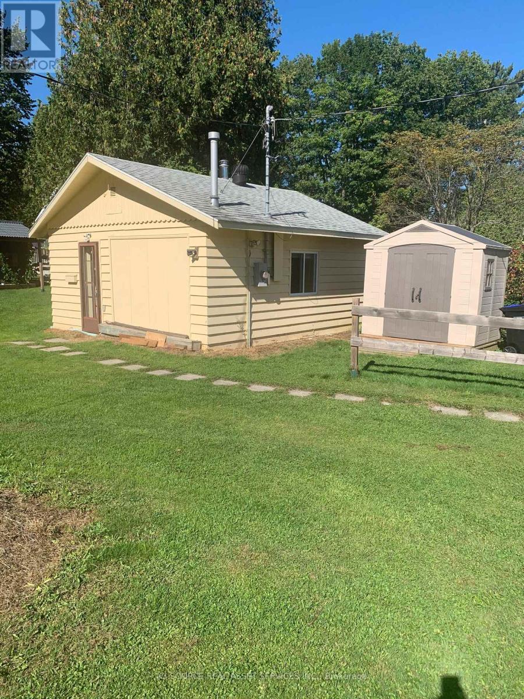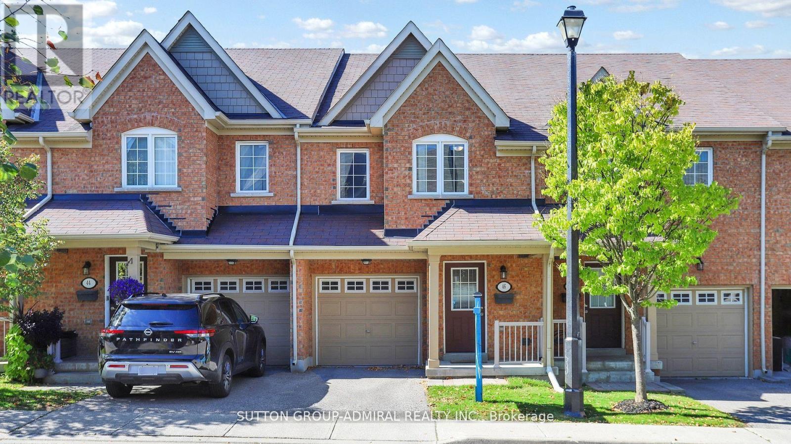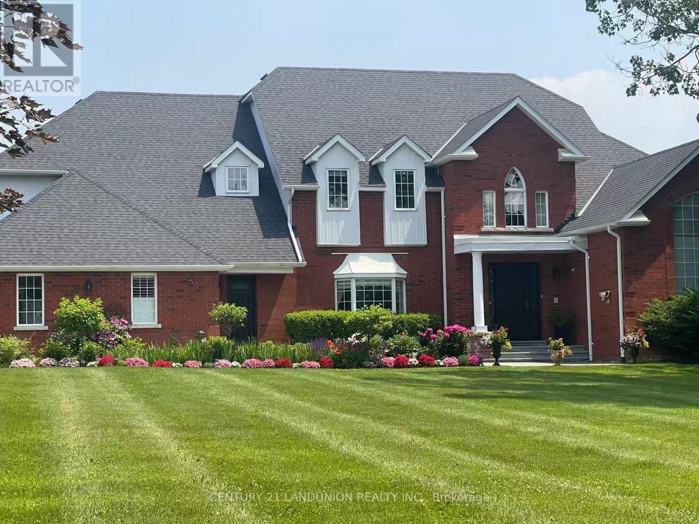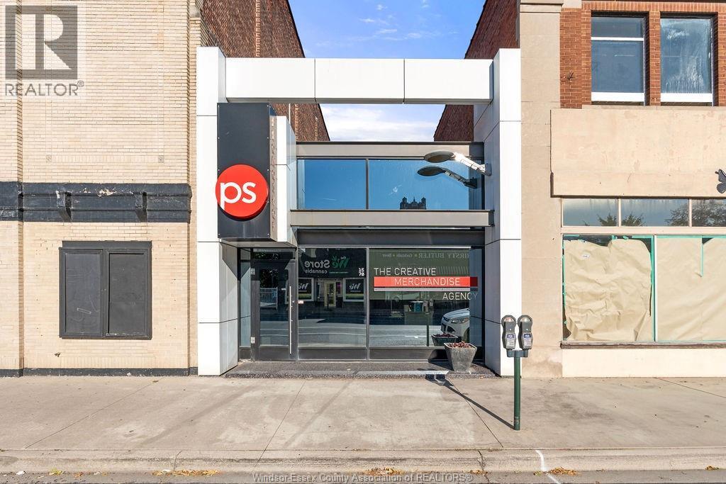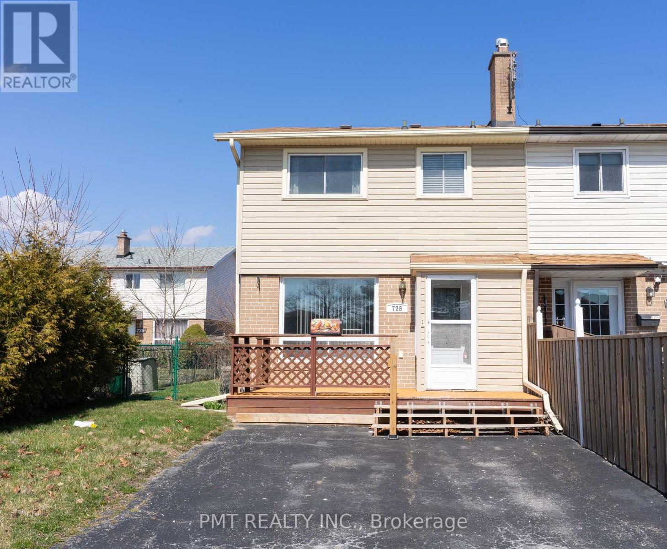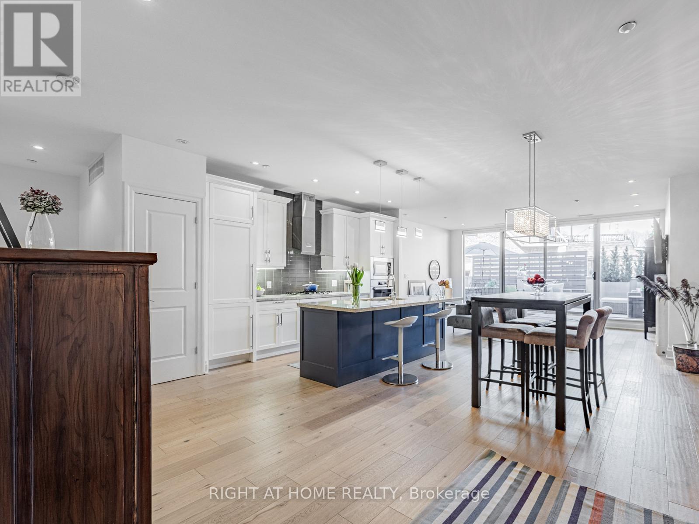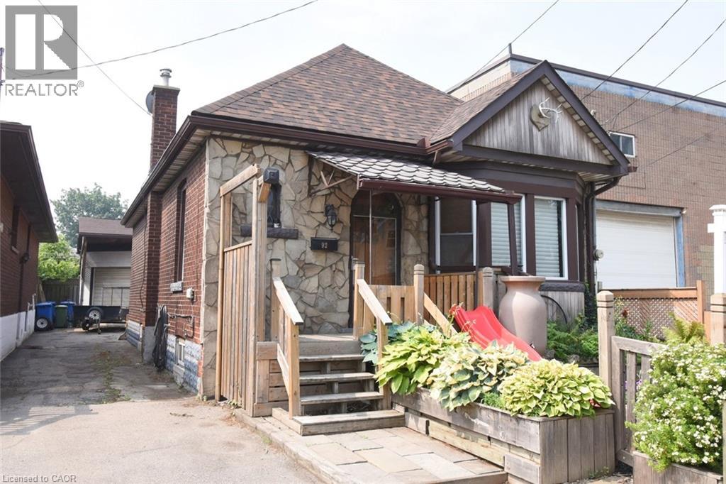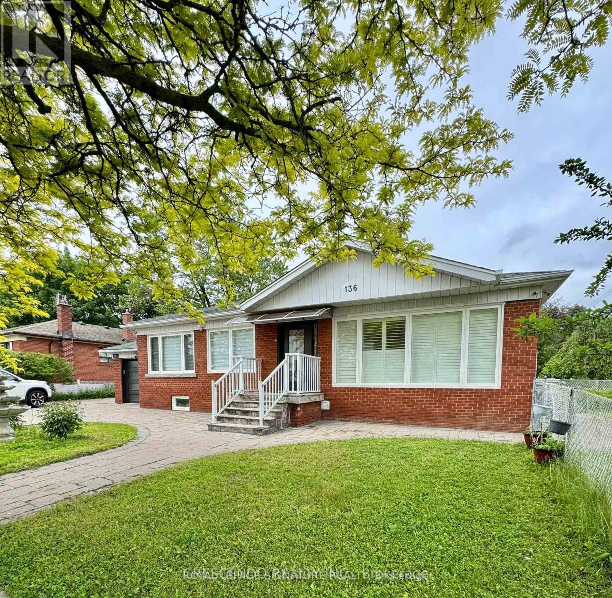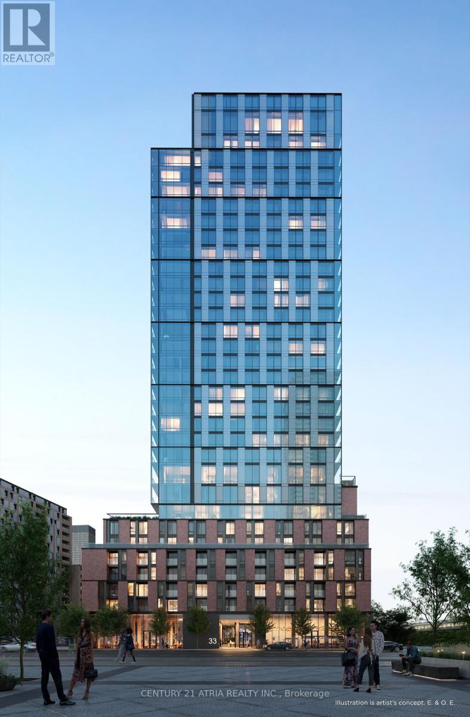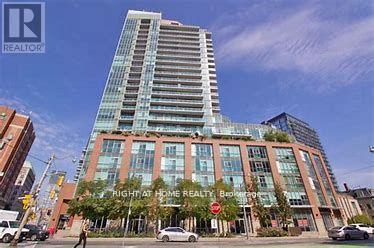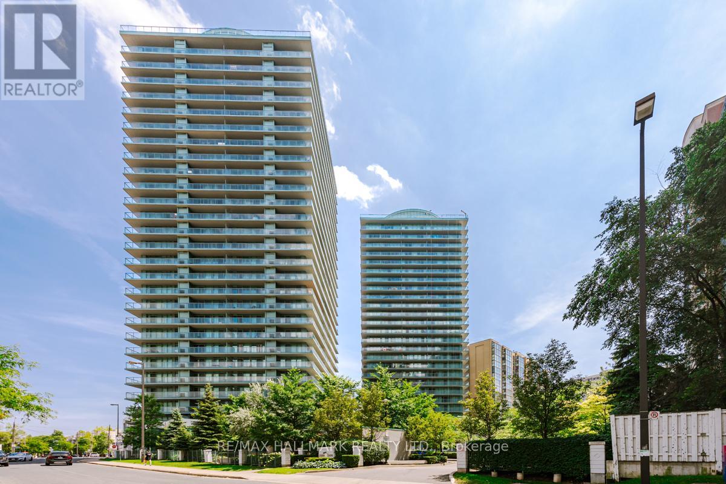3520 Bennett Avenue
Severn, Ontario
Small Home & a Beautiful Spot. Possibly this 350k value investment could be turned into 700-800k in a few short months. This property features lots (please check out our brochure below). It's located almost on Sparrow Lake & the Trent Severn River. Great opportunity & potential! An exceptional residence, cottage, recreational spot or amazing development property for a buyer. The river is only about a stones throw away and the lake is not much farther. It has a great working well, septic tank & bed. The yellow cabin (formerly a garage) is a bachelor suite with a kitchenette & small washroom featuring a propane furnace along with a wood stove. The old School House has a wood stove-it has been used as a cottage in the past. The bunker/office shed (brown in colour) is insulated to keep the heat in during the colder seasons. There is also an additional tool shed which is also on the property (fairly new). Possibly if someone added 10k -15k in renovations and a bit of work to upgrade on the old schoolhouse building the property would be upgraded 60k in value (neat things could be done with this). In addition as shared above, if someone added a simple addition onto the bachelor cabin the property could greatly increase in value. This may be easily achieved since the infrastructure for the well, septic, electrical & plumbing are already there along with the space. - *For Additional Property Details Click The Brochure Icon Below* (id:50886)
Ici Source Real Asset Services Inc.
46 Edwin Pearson Street
Aurora, Ontario
This Stunning Pride Of Ownership Condo Townhouse Blends Low Maintenance , Modern, Elegance With Everyday Living!*Step Inside To A Bright ,Sun-Filled Open-Concept Floor Plan Designed For Mingling and Entertaining*The West Facing Sunset Views Flood The Space With Warm Sunshine And Evening Light*The Sleek White Kitchen With S/S Appliances, Granite Topped Centre Island Is Perfect For Preparing Meals With Love While Enjoying Conversations Overlooking The Spacious Living/Dining Areas*Walk Out To A Perfectly Manicured West Facing Garden, Great For BBQ, Private Retreat For Outdoor Gatherings Or Peaceful Sunsets With A Glass Of Wine To Unwind*Upstairs, Generously Sized Bedrooms Are Thoughtfully Designed For Comfort, Functionality and Style*The Finished Bright Basement Offers A Fabulous Recreation Area With Built-In Wall To Wall Storage ,A Full Bathroom And Convenient Laundry Space*Built-In Garage Access Adds Everyday Ease With Easy Accessibility*Situated In The Highly Desirable Family Friendly Aurora Bayview Northeast Community ,This Residence Offers The Perfect Exposure And Unbeatable Convenience ,Close To Schools ,Parks, Shops, Public Transit And All Amenities For Easy Access Living!*Great Opportunity For First Time Home Ownership Or Downsizers *Freshly Painted ,Smooth Ceilings Th/Out, Move In Ready ,A MUST SEE!* (id:50886)
Sutton Group-Admiral Realty Inc.
5 Dafoe Court
Aurora, Ontario
Nestled on a private 2-acre lot, this beautiful two-storey detached home offers the perfect balance of comfort, privacy, and convenience. The expansive backyard is surrounded by mature trees, creating a natural green barrier and a peaceful retreat - perfect for relaxing, entertaining, or even practicing your golf swing. A huge deck overlooks the yard, providing ample space for outdoor dining and gatherings.Both the front and back lawns are equipped with an automatic sprinkler system. Lawn care, snow removal, and water are all included. The home also features a soft water system and a drinking water filtration system, and comes fully furnished - truly move-in ready.The main floor boasts 10-foot ceilings, a formal dining room, a sunken living room with cathedral ceilings, a private office, an open-concept kitchen and family room, and an oversized laundry room.Upstairs, all four bedrooms have their own newly renovated ensuite bathrooms (2024), offering both comfort and privacy for every family member.The fully finished walk-out basement provides direct access to the backyard and includes a spacious recreation area with a built-in bar, perfect for entertaining or relaxing with friends.Located right next to a golf course, this home is just minutes from Highway 404 and the GO Train station - combining serene country living with excellent urban accessibility. (id:50886)
Century 21 Landunion Realty Inc.
1570 Wyandotte East
Windsor, Ontario
Step inside 1570 Wyandotte E — where innovation lives and inspiration thrives. With 2,100 SF of light-filled, architecturally striking space, it’s the perfect canvas for a studio, agency, business professionals, office spaces - visionary brand ready to make its mark! The vibe? Creative, modern, and unapologetically cool. From its statement design to its prime Walkerville exposure, this is more than an office — it’s a destination for ideas. Your next creative chapter starts here. …because ordinary just isn’t your style guarantor required, triple net lease, option to lease with current furniture! (id:50886)
RE/MAX Preferred Realty Ltd. - 585
876 Erie Street
Windsor, Ontario
Prime Investment Opportunity in the Heart of Little Italy, turnkey and fully upgraded. 876 Erie offers an exceptional blend of comm./res. space in a vibrant, high-traffic, up-and-coming area. As we enter 876 Erie we will be welcomed by approx 2019 sq.ft. of office space sitting under approx 1294 sq.ft 3bd/1bth loft style area. With a net annual income exceeding $50k this property delivers both stability and growth potential. Tenants willing to stay giving a chance to own a cash-flowing property. (id:50886)
Deerbrook Realty Inc.
728 Krosno Boulevard
Pickering, Ontario
Welcome to 728 Krosno Boulevard! This charming townhome offers comfort, convenience, and a fantastic outdoor lifestyle. Enjoy a bright and functional layout with a walkout from the kitchen to a private deck perfect for outdoor dining and entertaining. The fenced backyard provides ample space for children or pets to play and even features a mature apple tree that produces fresh fruit each season. Located just steps from Balsdon Park, complete with a public dog park, and within walking distance to the waterfront and Pickering GO Station, this home is ideal for commuters and families alike. Shops, restaurants, and everyday amenities are conveniently located right across the street, making this an unbeatable location in one of Pickerings most desirable neighbourhoods. (id:50886)
Pmt Realty Inc.
207 - 1 Rainsford Road
Toronto, Ontario
Welcome to Terrace Suite 207 at The Boutique Residences of 1 Rainsford Road. This Spectacular 2 Bedroom, 2 Bathroom Condo, Boasts Enjoyment Space of ~1732 Sq. Ft., with 1300 Sq.Ft. Interior and a Private Entertainers' BBQ Terrace of 432 Sq.Ft! Enter Into Your Suite with Soaring 10 Ft. Smooth Ceilings, Rich Wide Plank Hardwood Floors, Grand Floor to Ceiling Windows, Electric Blinds on All Windows, and a Large Open Concept Plan. The Luxury Kitchen is Outfitted with Miele Top of the Line Appliances, Including a Miele Gas Cooktop and Built-In Wall Oven with Miele Convection. The Large Kitchen Island Brings Everyone Together with a Spacious Breakfast Bar, Under-mount Sink, and Granite Counters. The Living Room has a Gas Fireplace with a Walk-out to the Terrace. For the Ultimate Privacy, the 2 Bedrooms are Designed with a Split Bedroom Plan. The Primary Suite Contains a Large Walk-In Closet, with a 5 Piece Spa Ensuite Bathroom. Walk Everywhere - with Bruno's Fine Groceries Next Door, Restaurants, The Beach, Nature, Galleries, with Transit at Your Doorstep! This is a Must See Suite in the Prime Beach Neighbourhood by Queen St East & Woodbine Avenue. The Terrace also includes a Gas Line for BBQ'ing, Water for Gardening and Lighting for Evening Enjoyment. 1 Owned Parking & Locker Included! Tenanted on lease until July 1, 2026. The Buyer(s) must assume the Triple A tenant, paying $4325/month + utilities until July 1, 2026. (id:50886)
Right At Home Realty
92 Gertrude Street
Hamilton, Ontario
Rare find nice bungalow with 800 square foot shop with oversized door and 12 foot ceilings, gas, hydro, alarm, with M5 zoning light industrial many permitted uses. Flexible possession. (id:50886)
RE/MAX Escarpment Realty Inc.
Main - 136 Wye Valley Road
Toronto, Ontario
Fantastic 3-bed, 2-bath main-floor bungalow for lease! Features an open-concept kitchen with stainless steel appliances, quartz countertops, centre island, California shutters, and multiple skylights for abundant natural light. Hardwood flooring and in-suite laundry. Prime location with TTC at your doorstep, and close to Hwy 401, schools, parks, hospital, and Scarborough Town Centre! Main floor Tenants pay 40% of utilities and Cut lawn, remove snow. Parking 3 cars (1 in Garage & 2 on Driveway). No pets, No Smoking (id:50886)
Royal LePage Signature Realty
802 - 35 Parliament Street
Toronto, Ontario
Brand new in the heart of the Distillery District! Well designed studio unit with high ceilings and floor-to-ceiling windows, offering plenty of natural light throughout. Experience high-end quality finishes and a modern contemporary kitchen with integrated appliances. Enjoy a spacious balcony with a great view of the Distillery. Exceptional building amenities include a fully equipped fitness facility, outdoor pool, stylish lounge areas, party rooms, and a rooftop terrace. Everything you need is within walking distance - St. Lawrence Market, nearby lakeside trails by the Harbourfront, Scotiabank Arena, and more! With TTC streetcar service at your doorstep, easy access to Union Station, the DVP, and Gardiner Expressway -this location offers incredible convenience and connectivity. Enjoy everything the community has to offer - restaurants, cafes, pubs, and shopping. Perfect for professionals or anyone seeking comfort, convenience, and lifestyle in the heart of the city. Comes with a separate locker for additional storage! (id:50886)
Century 21 Atria Realty Inc.
N611 - 116 George Street
Toronto, Ontario
Furnished 1-Bedroom 1 Washroom Unit - A Rare Opportunity In The Heart Of King East at the Award Winning "Vu Condos". Modern Kitchen with Steel Appliances and Good Counter Space. Steps To Vibrant King St E Shops, Restaurants, St Lawrence Mkt, George Brown College, Financial District, Ttc, Subway, St James Park & More*Easy Access To Gardiner Exwy & Dvp. Must See! (id:50886)
Right At Home Realty
403 - 5500 Yonge Street
Toronto, Ontario
Great Opportunity To Update To Your Style. Bright Unit Offer 740 Sqft of Living Space. Open Concept Living/Dining/Kitchen Space. Split Bedroom Plan For Privacy. 2 Walk-outs to Large Balcony. Ensuite Laundry. Excellent Location Steps Away From Finch TTC/Subway/Viva/GO To Get Anyway. Also Walk To Groceries, Restaurants, Empress Walk And Yonge Sheppard Centre Both With More Restaurants, Cineplex, Parks, Community Centre, Schools, Library, Performing Arts Centre And More. Well Maintained Building Offering Amenities Such As 24-Hour Concierge, Gym, Party Room, And Guest Suites. Includes One Parking Spot And Locker. (id:50886)
RE/MAX Hallmark Realty Ltd.

