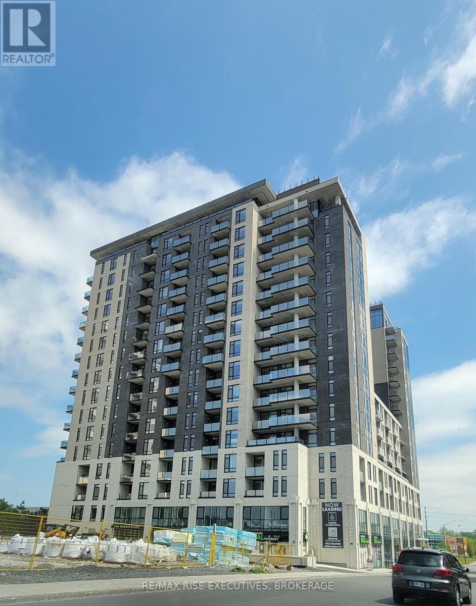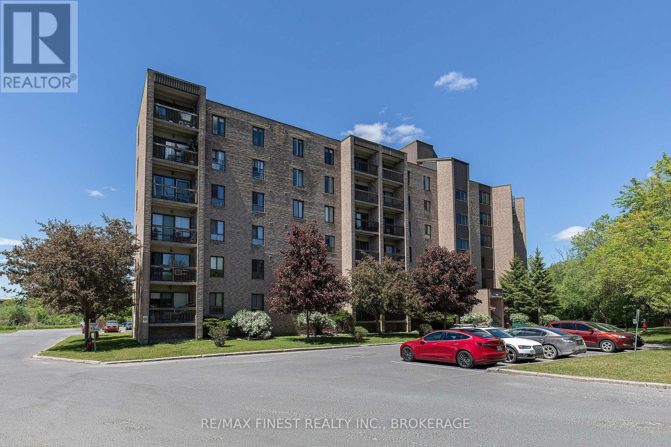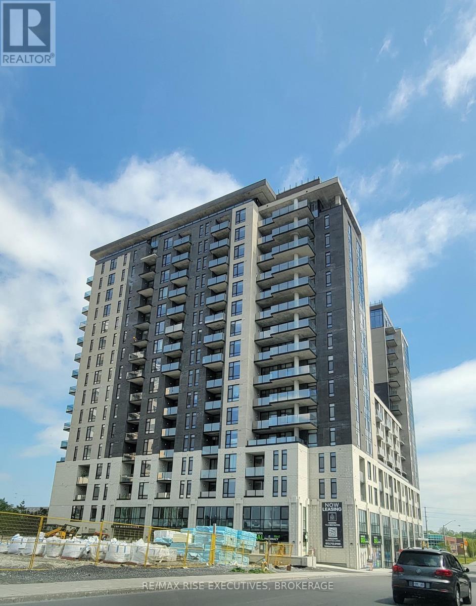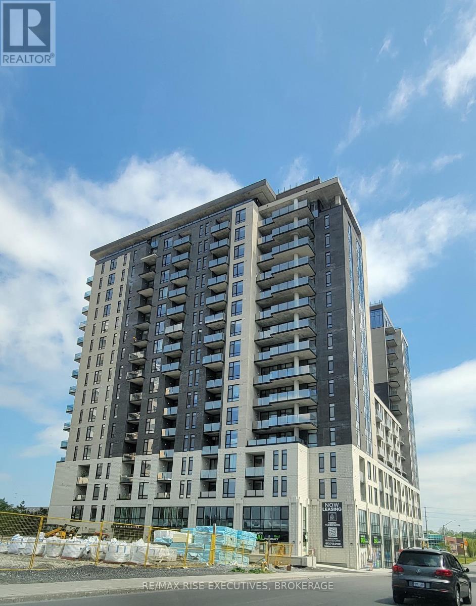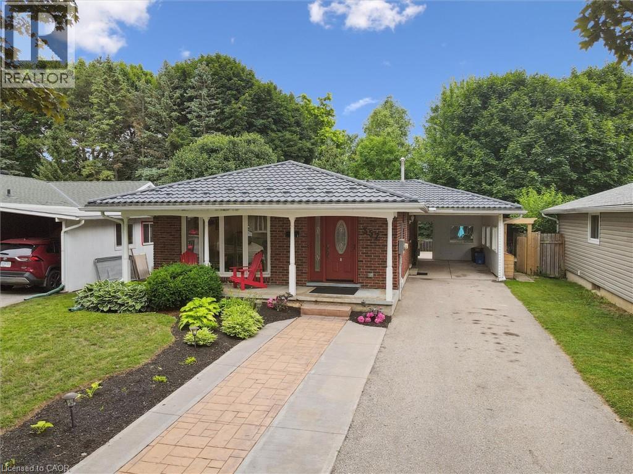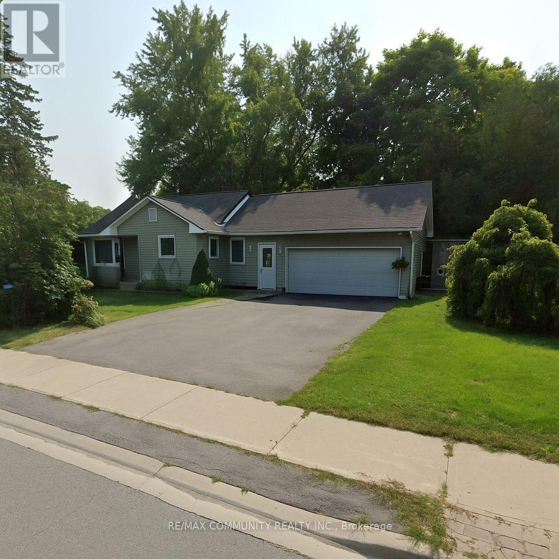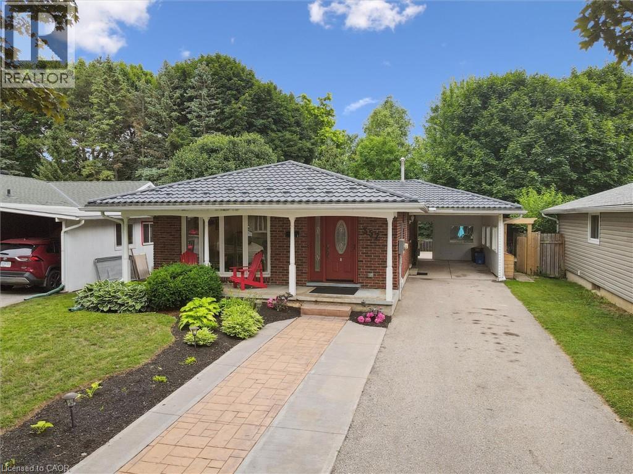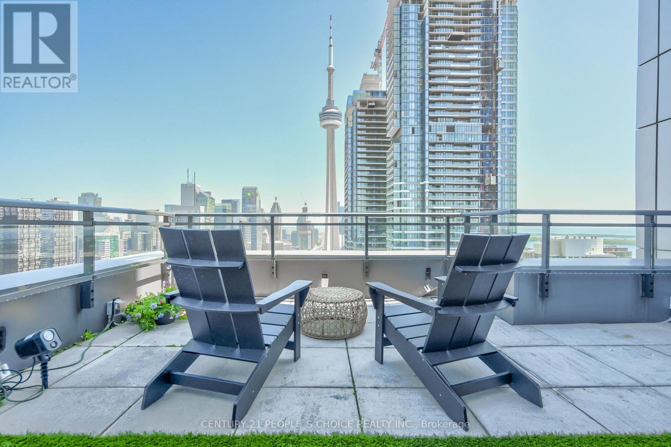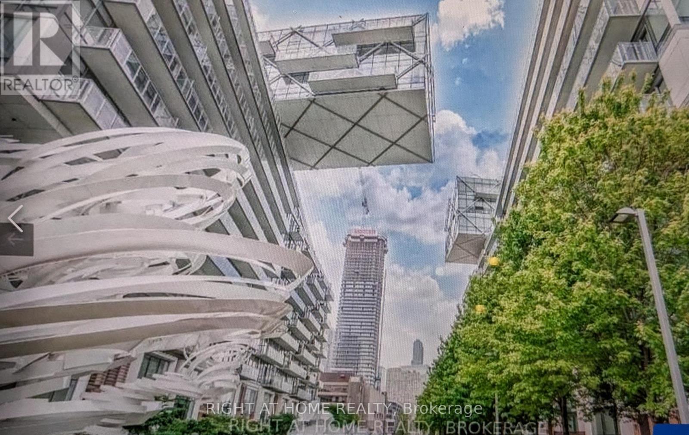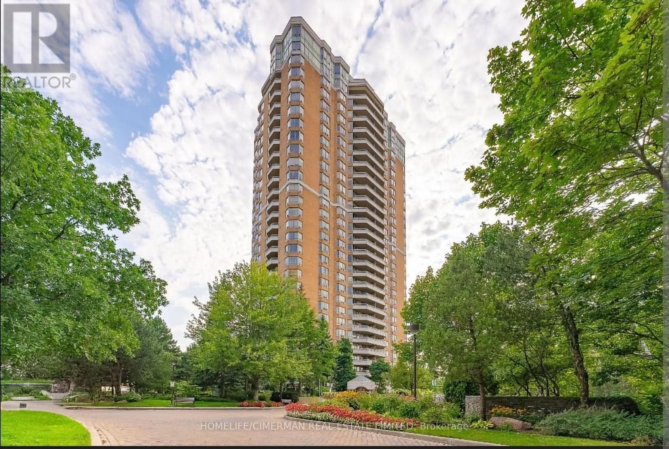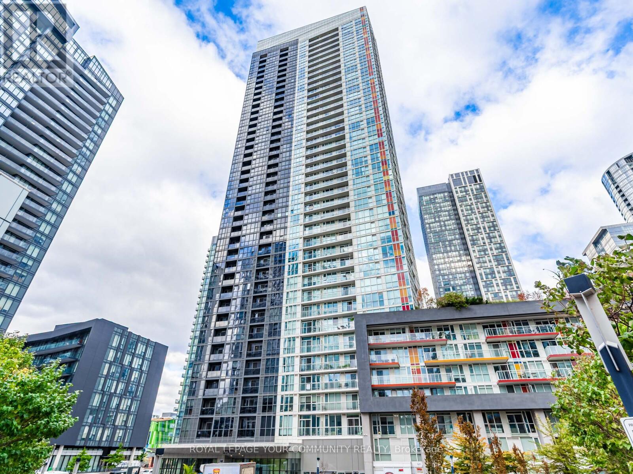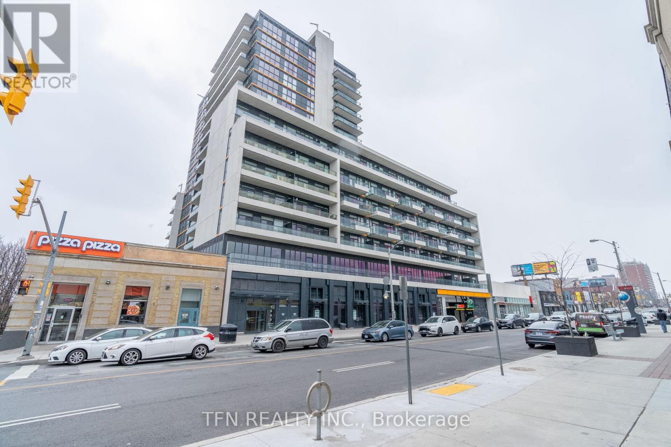617 - 150 Marketplace Avenue
Ottawa, Ontario
150 Marketplace: Redefining High-Rise Living in Barrhaven. Welcome to 150 Marketplace, where modern elegance and thoughtful design create a lifestyle of comfort and sophistication. Nestled in vibrant Barrhaven, our high-rise apartments blend luxurious amenities with a strong sense of community, offering an escape from the ordinary. Elevated Living Spaces - Each apartment features spacious layouts, modern finishes, and breathtaking views, designed to enhance your daily life. Unparalleled Amenities - Enjoy our state-of-the-art fitness center, rooftop pool, stylish lounge areas, and fully equipped business center. Whether unwinding or entertaining, every detail is crafted to elevate your experience. A Serene Retreat - Our professional onsite services ensure your home is a haven from life's hustle, letting you focus on what matters most. Experience the pinnacle of elegance at 150 Marketplace, schedule your tour today. (id:50886)
RE/MAX Rise Executives
605 - 358 Queen Mary Road
Kingston, Ontario
Imagine embracing a maintenance-free, cozy lifestyle in a warm, friendly, and mature building? The perfect place to call home. This sparkling top-floor, two-bedroom corner condo offers both south and east views overlooking lush green space, providing a true sense of privacy and tranquility. Inside, you'll find immaculate floors, a bright and cheerful kitchen, and a separate dining and living area ideal for relaxing or entertaining. Step out onto your private balcony and enjoy the peaceful surroundings which are perfect for morning coffee or unwinding in the evening as the world goes by. Down the hall, there are two spacious bedrooms, a neutral décor ready for any style, a four-piece bathroom, and convenient in-suite storage along with your owned hot water tank. Each floor features its own laundry facilities for easy access, and the building offers great amenities including a party/community room, gym, and games room. You'll also enjoy the convenience of your exclusive parking space and an unbeatable location in Kingston's west end, just off Bath Road which provides quick access to downtown, schools, hospitals, shopping, and the waterfront. Experience comfort, convenience, and community - all in one charming place to call home. (id:50886)
RE/MAX Finest Realty Inc.
1602 - 150 Marketplace Avenue
Ottawa, Ontario
150 Marketplace: Redefining High-Rise Living in Barrhaven. Welcome to 150 Marketplace, where modern elegance and thoughtful design create a lifestyle of comfort and sophistication. Nestled in vibrant Barrhaven, our high-rise apartments blend luxurious amenities with a strong sense of community, offering an escape from the ordinary. Elevated Living Spaces - Each apartment features spacious layouts, modern finishes, and breathtaking views, designed to enhance your daily life. Unparalleled Amenities - Enjoy our state-of-the-art fitness center, rooftop pool, stylish lounge areas, and fully equipped business center. Whether unwinding or entertaining, every detail is crafted to elevate your experience. A Serene Retreat - Our professional onsite services ensure your home is a haven from life's hustle, letting you focus on what matters most. Experience the pinnacle of elegance at 150 Marketplace, schedule your tour today. (id:50886)
RE/MAX Rise Executives
1304 - 150 Marketplace Avenue
Ottawa, Ontario
150 Marketplace: Redefining High-Rise Living in Barrhaven. Welcome to 150 Marketplace, where modern elegance and thoughtful design create a lifestyle of comfort and sophistication. Nestled in vibrant Barrhaven, our high-rise apartments blend luxurious amenities with a strong sense of community, offering an escape from the ordinary. Elevated Living Spaces - Each apartment features spacious layouts, modern finishes, and breathtaking views, designed to enhance your daily life. Unparalleled Amenities - Enjoy our state-of-the-art fitness center, rooftop pool, stylish lounge areas, and fully equipped business center. Whether unwinding or entertaining, every detail is crafted to elevate your experience. A Serene Retreat - Our professional onsite services ensure your home is a haven from life's hustle, letting you focus on what matters most. Experience the pinnacle of elegance at 150 Marketplace, schedule your tour today. (id:50886)
RE/MAX Rise Executives
357 Grangewood Drive
Waterloo, Ontario
The perfect option for multi-generational living, in-law suite, or a mortgage helper! Beautifully renovated duplex bungalow situated on a highly sought-after, family-friendly crescent in Waterloo, This home features two self-contained units — ideal for aging parents, adult children, or extended family. Extensively updated throughout, including a fully permitted basement suite completed in 2020. Each unit has its own heating and cooling system, separate gas and hydro meters, and private in-suite laundry. The main floor features 3 spacious bedrooms and 1 modern bathroom, along with a large, open-concept living space. The kitchen is a chef’s dream, with quartz countertops, stainless steel appliances, and a breakfast bar that flows seamlessly into the dining and family rooms. The lower level offers a bright and welcoming 1-bedroom suite with a den, perfect for a home office or guest room. Enjoy cozy evenings by the gas fireplace, and take advantage of custom heating controls in each room, a wall-mounted AC unit, and a stylish kitchen with generous storage, countertop space and a breakfast bar. Outside, you will find a metal roof, large private fully fenced lot and double-wide driveway with space for 6 vehicles including a car port, providing ample parking for the whole family, plus a massive wood deck and spacious backyard to BBQ and entertain! Located in a highly desirable Waterloo neighbourhood, just steps from transit, minutes to the expressway access, and close to parks, green space, shopping, and all amenities. (id:50886)
C M A Realty Ltd.
3440 Simcoe Street N
Oshawa, Ontario
Bungalow on Nearly an Acre . 100 x 360 Lot - 2 Mins to Hwy 407 & Brooklin! Enjoy country tranquility just moments from town in this beautifully updated home surrounded by mature trees and a scenic stream - a true birdwatcher's haven. This charming bungalow features a finished walkout lower level and a 24' x 20' heated garage with 10' ceiling, loft, and 20' x 8' rear storage area. Inside, discover custom finishes, quality craftsmanship, and attention to detail throughout. Relax or entertain on the expansive rear deck and patio, perfectly set against a private, parklike backdrop. The mudroom offers built-in cabinetry and convenient access to both deck and garage. A rare combination of beauty, privacy, and location! (id:50886)
RE/MAX Community Realty Inc.
357 Grangewood Drive
Waterloo, Ontario
Stunning Legal Duplex Bungalow on a highly sought after Crescent in Waterloo! This extensively renovated property is the perfect addition to any investment portfolio. Featuring two fully updated units, including a legal basement apartment completed with permits in 2020 — this investment property offers both style and practical design. With fully separate heating and cooling systems for each unit and independent gas and hydro meters, tenants will pay and gas and hydro and landlord covers water. The upper unit boasts 3 bedrooms and 1 bathroom, with a bright and open concept layout. The kitchen is a showstopper with quartz countertops, stainless steel appliances, and a breakfast bar with seating that opens to the family and dining rooms. The lower unit offers 1 bedroom plus a den, complete with individual heating controls for each room, wall-mounted AC, and a gas fireplace. The kitchen provides generous storage and countertop space plus a breakfast bar. Metal roof plus both units feature in-suite laundry and a double-wide driveway with parking for up to 6 vehicles. The large fully fenced lot features a spacious wood deck for tenants to enjoy and total privacy in the backyard with mature trees plus a car port Located in one of Waterloo’s most desirable neighbourhoods, just steps from transit, close to expressway access, parks, green space, shopping, and all amenities. The upper unit is occupied by an exceptional AAA+ tenant and the lower unit is ready for your own tenant selection or personal use! (id:50886)
C M A Realty Ltd.
Ph5201 - 25 Telegram Mews
Toronto, Ontario
Waterfront Two- Storey Penthouse with Unmatched Private Terrace City skyline views at 25 Telegram Mews, offering breathtaking skyline views and a spectacular 777 sqft terrace designed for entertaining or enjoying stunning sunsets over Lake Ontario. Positioned just steps from the vibrant Harbourfront, this residence provides easy access to Queens Quay boat slips and the marina, perfect for those who love to set sail or enjoy the waterfront lifestyle. This meticulously rebuilt condo boasts luxurious Calcutta quartz counters, full-size stainless steel appliances, and stylish glass staircase leading to the upper level. Both primary bedrooms feature elegant ensuite baths with rainfall showers, while two additional balconies offer the ideal spots for morning coffee with a view. The suite is outfitted with ambient ceiling lighting, fully automated blinds, and refined pot lights, creating an atmosphere of sophistication and comfort. The building itself is a statement of exclusivity, featuring a private high-rise lobby with contemporary updates, three dedicated express elevators, and 24-hour security with fob-access to each floor. Residents enjoy exceptional amenities, including a full size heated saltwater indoor pool, a luxurious 10-person hot tub, and direct access to the onsite Sobeys grocery store. Additionally, the underground parking offers both paid and free guest spaces, while this unit includes two side-by-side parking spots next to a locker for added convenience. Just across the street, Canoe Landing Public & Catholic School (JK-Grade 8) and the recreation center offer excellent community access. With the Spadina streetcar connecting directly to Union Station and the UP Express to Pearson Airport, commuting couldn't be easier. Plus, the Gardiner Expressways westbound entrance off of Spadina is right at your doorstep, ensuring effortless travel beyond the city. Experience the perfect blend of luxury, convenience, and waterfront access in this stunning penthouse. (id:50886)
Century 21 People's Choice Realty Inc.
336 - 39 Queens Quay E
Toronto, Ontario
Pier 27 Luxury Lifestyle Living W/A Waterfront Backyard & Amazing Amenities, Minutes to Loblaws. Walk to New Tec/Financial Area. Steps To Lake, One Bedroom Plus And (id:50886)
Right At Home Realty
607 - 89 Skymark Drive
Toronto, Ontario
Welcome to The Excellence at Skymark, one of Tridel's most prestigious addresses. This exceptional and rarely offered one-per-floor suite showcases 2,752 sq. ft. of luxurious living space with a thoughtfully designed layout and timeless finishes. Elegant oak hardwood floors flow through the expansive living and dining rooms, complemented by two gas fireplaces, one in the living room, and family room. The family-sized kitchen features granite countertops, a breakfast bar, ample pantry storage, and balcony access - ideal for both entertaining and everyday living. The primary bedroom offers three closets, and an additional walk-in closet, a linen closet and 6-piece ensuite bath. The second bedroom includes a double closet, a private 3-piece ensuite, and walk-out to balcony. A custom study with built-in beech wood cabinetry and desk provides a sophisticated refined work-from-home workspace. Relax, unwind and retreat to your cozy family room with gas fireplace. Also included with this suite are 4 underground parking spaces, two side by side, and one tandem space, and an oversized locker for all your storage needs. Suite has a central vacuum system. The Recreation Centre is an inspired and remarkable social, recreational and leisure centre with a complete array of fitness and entertainment facilities. Amenities include: indoor and outdoor pools, gym, tennis, pickle ball, squash & racquetball courts, golf billiards, library, guest suites, card room, party/meeting room, patio with BBQ area, and so much more. Lavishly landscaped grounds with delightful walkways, cozy gazebo, lots of flowers and mature trees, all bordered by a decorative perimeter fence create a sheltered, private oasis. located in a highly sought-after neighborhood, with easy access to transit, shopping, and Hwy 404. A rare opportunity to own an exclusive suite at The Excellence - where luxury, comfort, and convenience converge. Don't miss out!! (id:50886)
Homelife/cimerman Real Estate Limited
3002 - 85 Queens Wharf Road
Toronto, Ontario
Located In Toronto's Vibrant Waterfront Community, This Bright And Spacious 1+Den Condo Offers Floor-To-Ceiling Windows And Unobstructed South Views Of The Lake. Featuring A Functional Open-Concept Layout With A Modern Kitchen And Stainless Steel Appliances. Large Primary Bedroom Plus An Oversized Den That Can Easily Be Converted Into A Second Bedroom Or Private Office. Premium Waterfront Living With World-Class Restaurants, Entertainment, And Shopping At Your Doorstep - Plus Instant Access To The Lake, Trails, Parks, And Nature. Steps To TTC, Community Amenities, And Downtown Conveniences. Residents Enjoy A State-Of-The-Art Amenity Centre: Fully-Equipped Gym, Indoor Pool, Whirlpool, sauna, Yoga Studio, Basketball Court, Rooftop BBQ Terrace, Massage Room, Party Room, 24-Hr Concierge & More. 1 Parking Included. (id:50886)
Royal LePage Your Community Realty
506 - 1603 Eglinton Avenue W
Toronto, Ontario
Spacious 1 Bedroom + Den Suite At Empire Midtown Condos, with Unobstructed West Views. Approx 630 Sqft with Den That Can Be Used as a Small Bedroom or Home Office. TTC Bus Stop at Your Doorstep with Quick Access to Eglinton West Subway Station, and Conveniently Located Across From The Future Oakwood Lrt Station. Building Amenities To Include 24Hr Concierge, Fabulous Party Room With Fireplace, TV, Separate Dining Room, Exercise And Yoga Rooms, 2 Guest Suites, Outdoor Rooftop Deck With Bbqs and Lounge Chairs. Laminate Throughout And 9Ft Ceilings. (id:50886)
Tfn Realty Inc.

