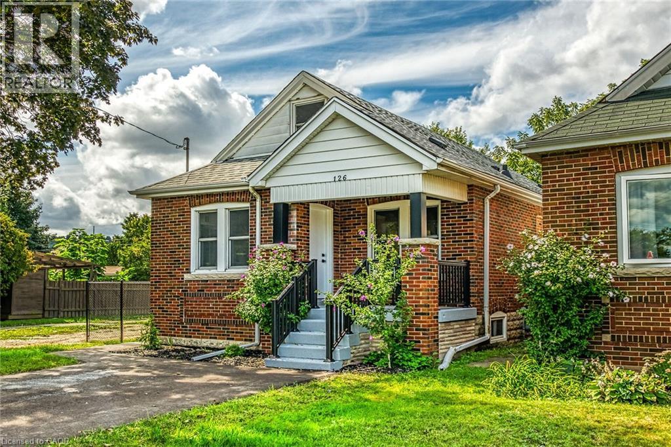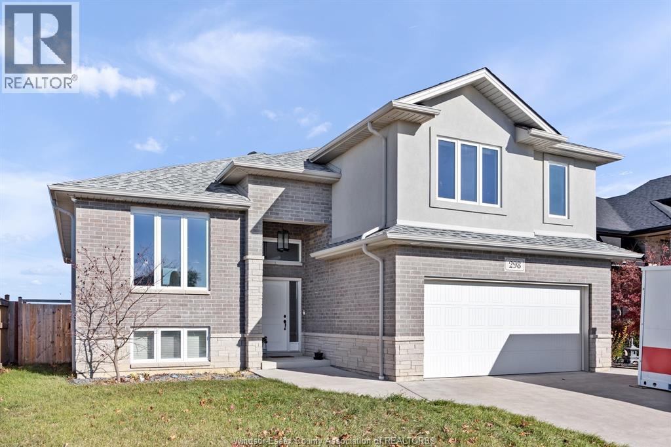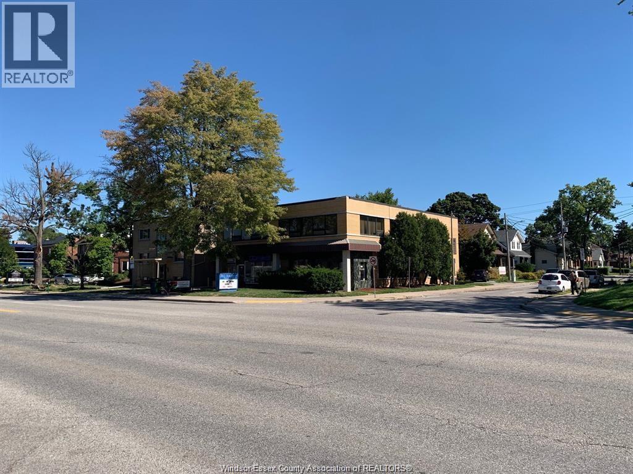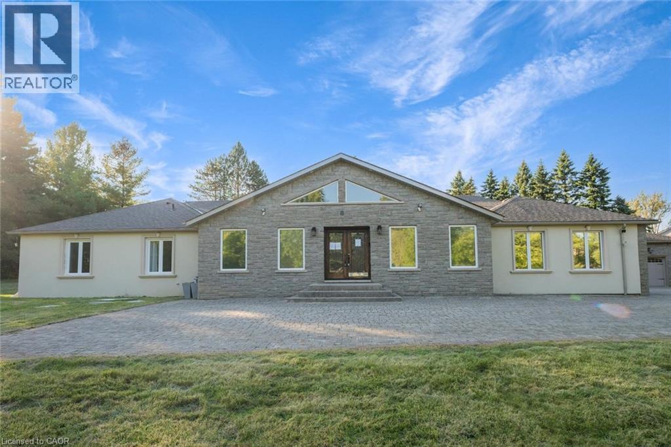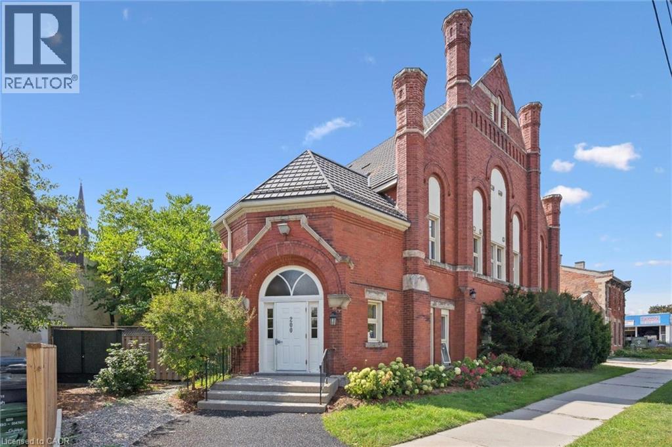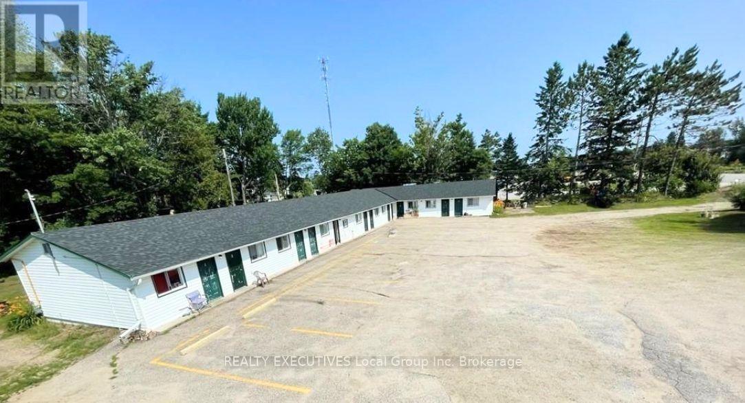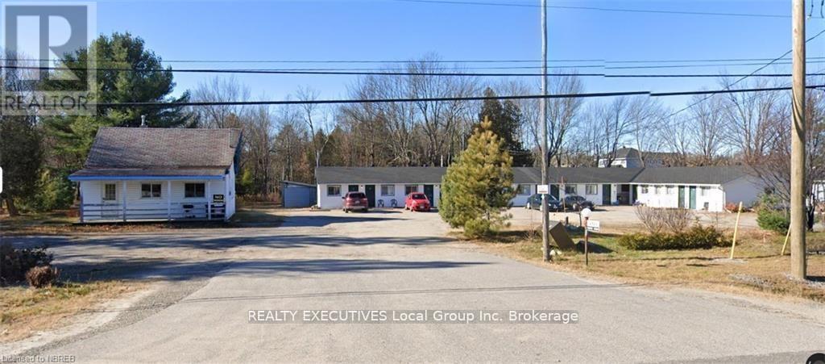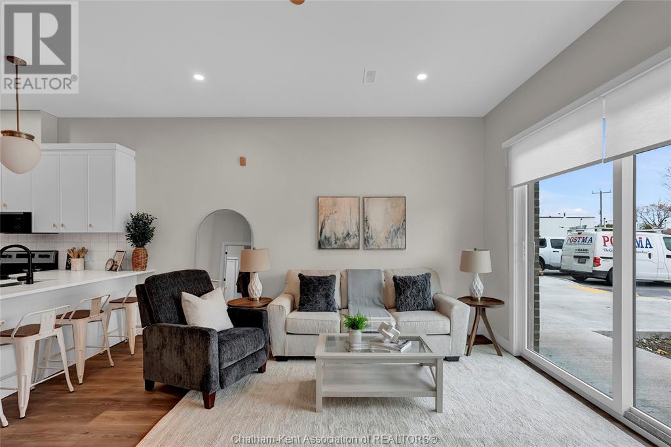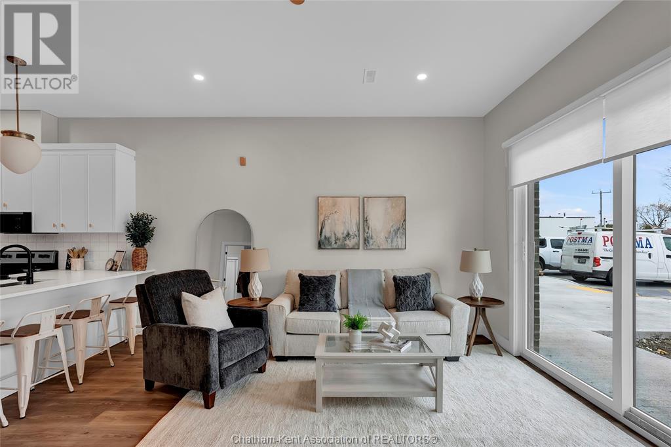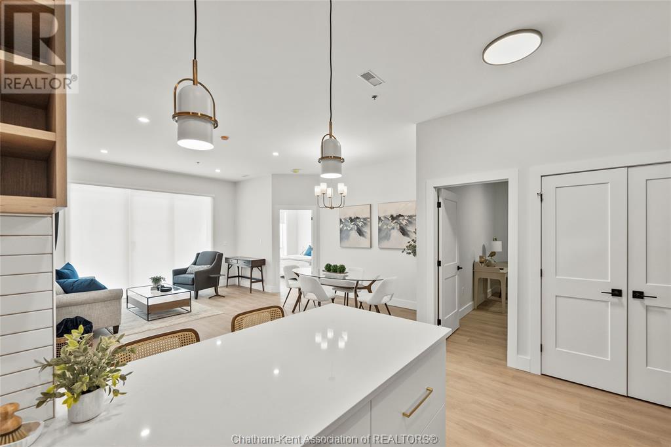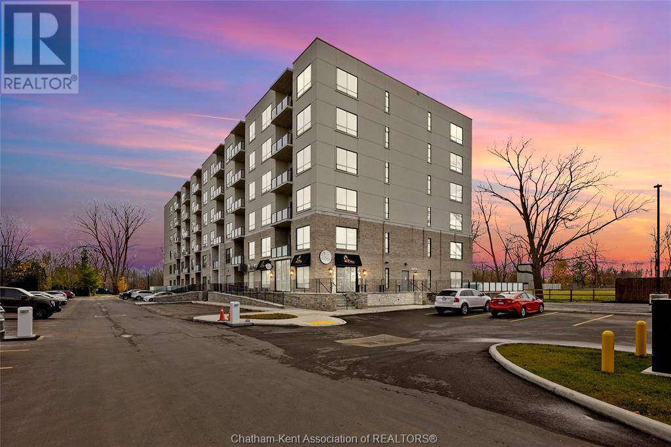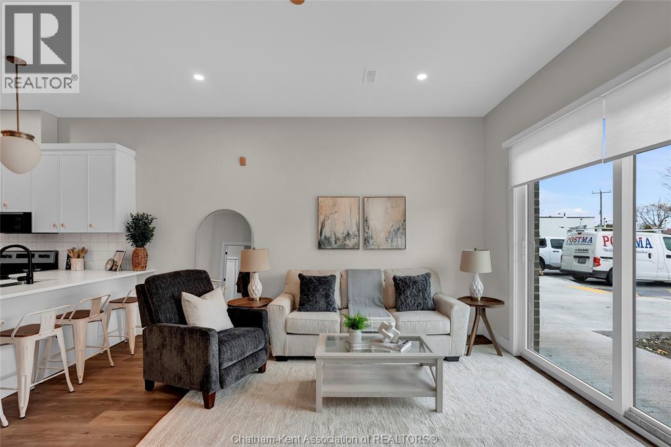126 Auburn Avenue Unit# Upper
Hamilton, Ontario
For Lease: Step into this beautifully updated 3 bed, 1.5 bath home featuring a custom kitchen with quartz countertops, an undermount sink, stylish backsplash, crown molding, pot lights, and a bright, open layout that flows seamlessly into the living room filled with natural light. The main floor offers two spacious bedrooms, a modern four-piece bathroom, convenient in-suite laundry, and walkout access to a fully fenced, private backyard. Upstairs, you’ll find a large third bedroom, a convenient two-piece bathroom, and a versatile den ideal for a child’s play area, home office. Comfortable, stylish, and move-in ready! (id:50886)
RE/MAX Escarpment Realty Inc.
298 Welsh Avenue
Amherstburg, Ontario
There’s truly nothing left to do but move in and start making memories in this stunning raised ranch, beautifully crafted by PC Custom Homes. With 5 spacious bedrooms, there’s plenty of room for everyone — whether it’s a growing family or guests coming to visit. Parents will love the private bonus suite, a peaceful retreat featuring a luxurious ensuite bath and a walk-in closet. Thoughtful upgrades throughout make this house feel like home from day one; including a custom-built pantry and coffee bar in the kitchen, and a cozy fireplace wall with built-in storage in the lower level. Step outside and discover your own backyard paradise! The covered patio overlooks a newly customized yard by Accent Outdoor Living which includes a heated inground pool with tanning ledge, and a large patio area perfect for barbecues, pool parties, and family fun. All of this is set in a safe, family-friendly neighbourhood with a park just down the street. It’s the perfect place to put down roots! (id:50886)
Deerbrook Realty Inc.
1598 Ouellette Avenue Unit# 1
Windsor, Ontario
Don’t miss this rare opportunity to secure a main floor commercial unit on one of Windsor’s busiest streets. With excellent street frontage and high visibility, this location offers outstanding exposure for your business. The unit is versatile and well-suited for a wide range of uses, including retail, professional offices, and service-based businesses. Tenants are only responsible for the monthly rent — No TMI fees! Take advantage of this high-traffic location before it’s gone. Contact us today to schedule a viewing. For your private showings please contact the listing agent. (id:50886)
Jump Realty Inc.
8 Ridgewood Drive
Richmond Hill, Ontario
Modern, spacious, and bright 5+1 bedroom, 7 bathroom bungalow nestled on a scenic and private lot. A tree-lined driveway welcomes you to this stately home featuring extensive driveway parking and a 3-car garage. From the moment you step inside, you’ll be impressed by the tasteful flooring, stylish tones, and tall ceilings. The spacious foyer leads into a large, open living room with skylights, serving as the focal point of the home. The beautifully designed eat-in kitchen offers abundant cabinetry and counter space, a large centre island, a breakfast area with a backyard walkout, and convenient access to a 4-piece bathroom. A separate dining room down the hall provides the perfect setting for gatherings. The large primary bedroom is a private retreat with a walk-in closet and a 4-piece ensuite featuring a skylight. Four additional spacious bedrooms, each with access to a bathroom, along with ample storage and an inside entry to the garage, complete the main level. The partially finished basement extends the living space with a recreation room, family room, two large bonus rooms, a bedroom, two 3-piece bathrooms, and abundant storage. Surrounded by mature trees, open green space, and natural beauty, this home offers the ideal blend of privacy and convenience. Your next home awaits! (id:50886)
RE/MAX Escarpment Realty Inc.
200 Woolwich Street Unit# 204
Guelph, Ontario
Discover 204–200 Woolwich St—one of Guelph’s most exclusive residential offerings! Bi-level 2-bdrm loft is part of St. Paul’s Cathedral, majestic 1908 church restored into boutique collection of just 7 architecturally significant condos. Inside the home effortlessly blends historic charm W/modern finishes all set in the city’s most walkable & vibrant downtown. With so few residences sharing the space the building offers a uniquely peaceful atmosphere rarely found in urban living. 10ft ceilings, solid hardwood & east-facing windows allow natural light to illuminate every architectural detail. Living area feels impressive—rare for a condo & ideal for entertaining or quiet reflection. Thick original brick walls insulate against city sounds creating peaceful retreat above the buzz of downtown. Kitchen W/white cabinetry, quartz counters, tile backsplash & new S/S appliances. Dining area offers space for morning coffee & hosting friends. 2pc bath completes this level. Upstairs are 2 bdrms W/dbl closets & skylights. 4pc bath W/large vanity & shower/tub. In-suite laundry W/newer washer & dryer. Unlike typical condo layouts this 2-storey design offers clear separation between living & sleeping areas—ideal for professionals working from home, couples W/different schedules or anyone who values privacy & function. Freshly painted & equipped W/3yr old HWT the unit is turn-key W/nothing left to do but move in & enjoy. Outside courtyard provides enchanting space for BBQs, beer or just a quiet evening under stars. There’s a dedicated parking space plus 2 shared spots for guests. Public transit is steps away. Steps to the city’s best cafés, bakeries, pubs, restaurants, library, GO & VIA Rail station & Farmer’s Market. For culture & community the River Run Centre, Bookshelf & Sleeman Centre are a few blocks away. Trails along the river are practically across the street. This isn’t just a home-it’s a conversation piece, sanctuary & rare chance to live inside a Guelph landmark! (id:50886)
RE/MAX Real Estate Centre Inc.
4319 Highway 11 N
North Bay, Ontario
Looking for a strong cash-flowing investment that meets the 1% rule? This turnkey 13-unit residential complex delivers immediate income with excellent upside potential as interest rates decline. Sitting on a 1-acre lot, the property includes a newly renovated 3-bedroom detached home and a 12-unit main building that was rezoned in 2022. The main building offers 11 bachelor units and one 1-bedroom unit. Gross rental income is $138,131 with projected expenses (including management, vacancy, and maintenance) estimated at $63,528.94, resulting in a solid net income before financing of $74,602.06 With 7 units already at or near market rent, there is substantial opportunity to grow returns as the remaining tenancies turn over. The property has been well-documented and carefully maintained, with updates and reports that include: new shingles with ice guard (2023), site plan control with building and parking details, water testing and well reports, zoning confirmations, a 2014 fire retrofit, and detailed income/expense statements. The fully renovated 3-bedroom home was restored by professional fire remediation. Package includes occupancy permits and major updates including electrical, gas furnace, framing, and drywall, all completed to current code. Additional highlights include 5 older septic systems in good working order and a drilled well, supported by engineering reports confirming compliance with MOE guidelines. House was vacated as of Oct 28th and could be vacant for closing although landlord will be actively advertising it for rent. (id:50886)
Realty Executives Local Group Inc. Brokerage
4319 Highway 11 N
North Bay, Ontario
Looking for a strong cash-flowing investment that meets the 1% rule? This turnkey 13-unit residential complex delivers immediate income with excellent upside potential as interest rates decline. Sitting on a 1-acre lot, the property includes a newly renovated 3-bedroom detached home and a 12-unit main building that was rezoned in 2022. The main building offers 11 bachelor units and one 1-bedroom unit. Gross rental income is $138,131 with projected expenses (including management, vacancy, and maintenance) estimated at $63,528.94, resulting in a solid net income before financing of $74,602.06 With 7 units already at or near market rent, there is substantial opportunity to grow returns as the remaining tenancies turn over. The property has been well-documented and carefully maintained, with updates and reports that include: new shingles with ice guard (2023), site plan control with building and parking details, water testing and well reports, zoning confirmations, a 2014 fire retrofit, and detailed income/expense statements. The fully renovated 3-bedroom home was restored by professional fire remediation. Package includes occupancy permits and major updates including electrical, gas furnace, framing, and drywall, all completed to current code. Additional highlights include 5 older septic systems in good working order and a drilled well, supported by engineering reports confirming compliance with MOE guidelines. House was vacated as of Oct 28th and could be vacant for closing although landlord will be actively advertising it for rent. (id:50886)
Realty Executives Local Group Inc. Brokerage
12 Mill Street West Unit# 507
Tilbury, Ontario
Now Leasing! The Avalon Apartments in Tilbury, a brand new purpose built 5 storey apartment building. Locally owned and operated and built with local trades. This one bedroom plus den apartment is a great choice for someone looking to rent in a new, clean, safe building with fixed costs. Bright and spacious with 9.5 ft ceilings, oversized windows and 8ft tall sliding patio doors. Whirlpool gold appliances throughout, including in-unit laundry. Well appointed kitchen with quartz countertops, double stainless undermount sink, lower pull-outs, extra upper cabinets and coffee bar. Walk through closet from bedroom to large 3 pc ensuite bathroom with walk-in shower. Utilities and parking are included. Contact leasing agent to arrange showing. (id:50886)
Royal LePage Peifer Realty Brokerage
12 Mill Street West Unit# 404
Tilbury, Ontario
Now Leasing! The Avalon Apartments in Tilbury, a brand new purpose built 5 storey apartment building. Locally owned and operated and built with local trades. This one bedroom plus den apartment is a great choice for someone looking to rent in a new, clean, safe building with fixed costs. Bright and spacious with 9.5 ft ceilings, oversized windows and 8ft tall sliding patio doors. Whirlpool gold appliances throughout, including in-unit laundry. Well appointed kitchen with quartz countertops, double stainless undermount sink, lower pull-outs, extra upper cabinets and coffee bar. Walk through closet from bedroom to large 3 pc ensuite bathroom with walk-in shower. Utilities and parking are included. Contact leasing agent to arrange showing. PHOTOS AND VIRTUAL TOUR ARE OF THE LARGER ONE PLUS DEN XL (id:50886)
Royal LePage Peifer Realty Brokerage
364 Grand Avenue East Unit# 510
Chatham, Ontario
Welcome to the Avalon on Grand, where luxury meets convenience. Ark Built's newest offering in Chatham, a sprawling 1300sf two-bedroom apartment plus large den/office. Boasting an impressive 10 ft ceiling, this unit offers an airy and open ambiance that is not found in other buildings. The modern kitchen is a chef's dream, featuring granite countertops and quality appliances that make cooking a pleasure. Step into the large bedrooms and discover walk-in closets, large windows and en-suite bathrooms. The private balcony, with glass panel railing, provides an exclusive outdoor retreat perfect for morning coffees or quiet evenings in the summer. Complete with in-unit laundry with front-load washer and dryer. Best of all, all utilities are included in the price, ensuring a hassle-free living experience. The Avalon on Grand redefines apartment living, offering unparalleled luxury and convenience. The ""Horizon"" model offers a 76 square foot balcony. (id:50886)
Royal LePage Peifer Realty Brokerage
364 Grand Avenue East Unit# 513
Chatham, Ontario
Welcome to the Avalon on Grand, where luxury meets convenience. Ark Design Build's newest offering in Chatham, a stunning two-bedroom corner apartment. Boasting an impressive 10 ft ceiling, this unit offers an airy and open ambiance that is not found in other buildings. The modern kitchen is a chef's dream, featuring quartz countertops and quality appliances that make cooking a pleasure. Step into the large bedrooms and discover walk-in closets, large windows and en-suite bathrooms, one complete with double vanity. The private balcony, with glass panel railing, provides an exclusive outdoor retreat perfect for morning coffees or quiet evenings in the summer. Complete with in-unit laundry with front-load washer and dryer. Best of all, all utilities are included in the price, ensuring a hassle-free living experience. The Avalon on Grand redefines apartment living, offering unparalleled luxury and convenience. This ""HIGHLAND"" model is barrier-free. (id:50886)
Royal LePage Peifer Realty Brokerage
12 Mill Street West Unit# 509
Tilbury, Ontario
Now Leasing! The Avalon Apartments in Tilbury, a brand new purpose built 5 storey apartment building. Locally owned and operated and built with local trades. This one bedroom plus den apartment is a great choice for someone looking to rent in a new, clean, safe building with fixed costs. Bright and spacious with 9.5 ft ceilings, oversized windows and 8ft tall sliding patio doors. Whirlpool gold appliances throughout, including in-unit laundry. Well appointed kitchen with quartz countertops, double stainless undermount sink, lower pull-outs, extra upper cabinets and coffee bar. Walk through closet from bedroom to large 3 pc ensuite bathroom with walk-in shower. Utilities and parking are included. This is the largest one plus den available. Contact leasing agent to arrange showing. (id:50886)
Royal LePage Peifer Realty Brokerage

