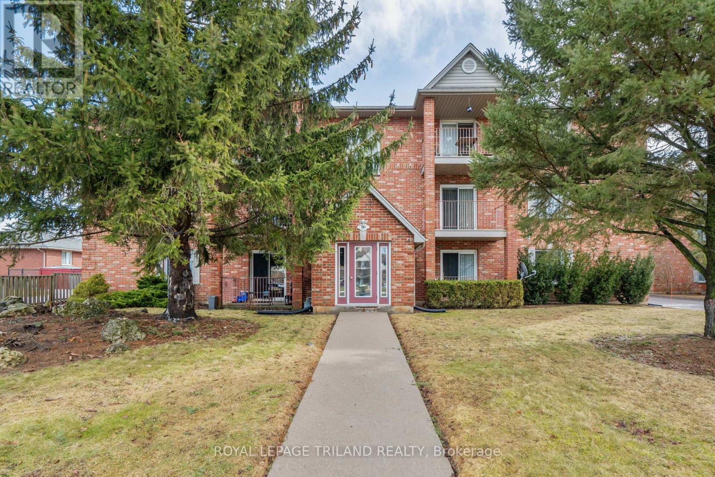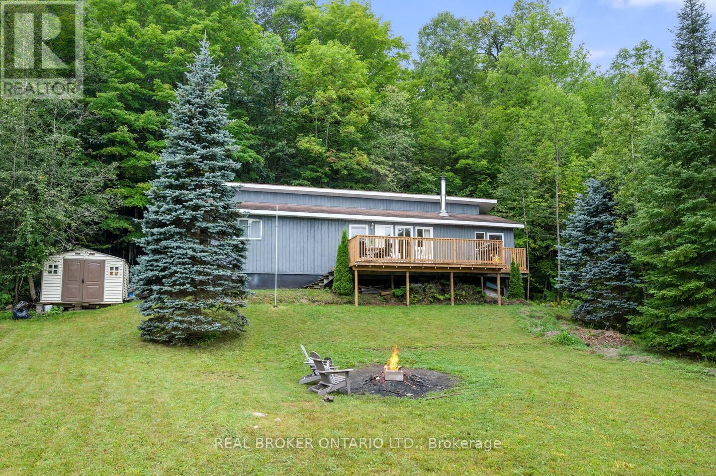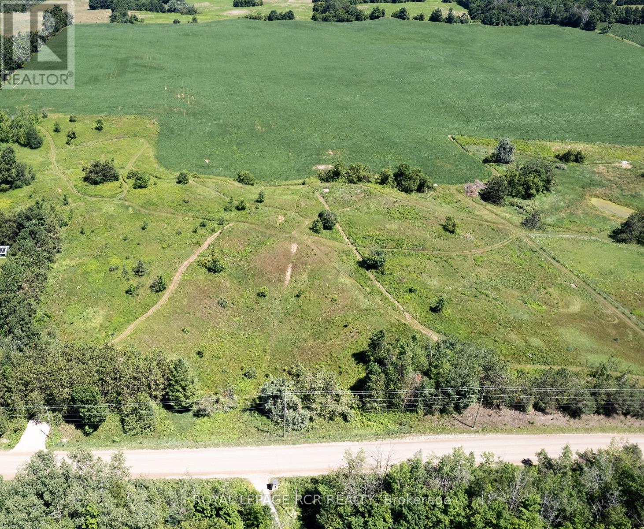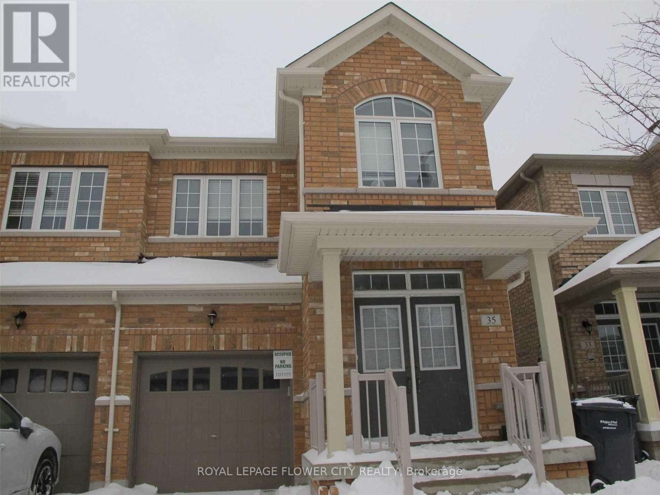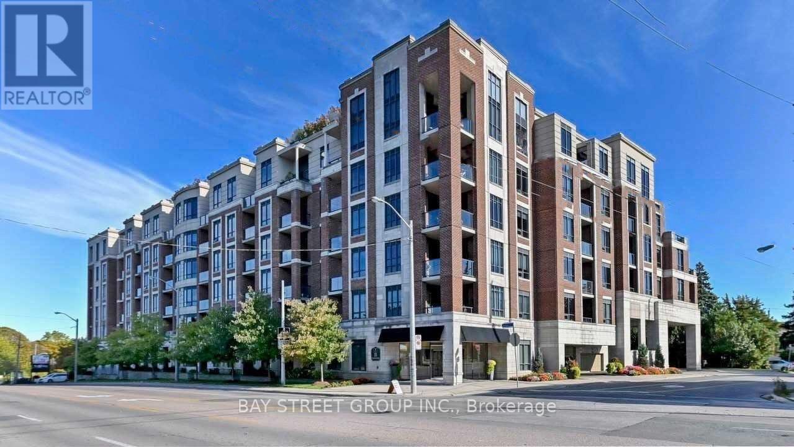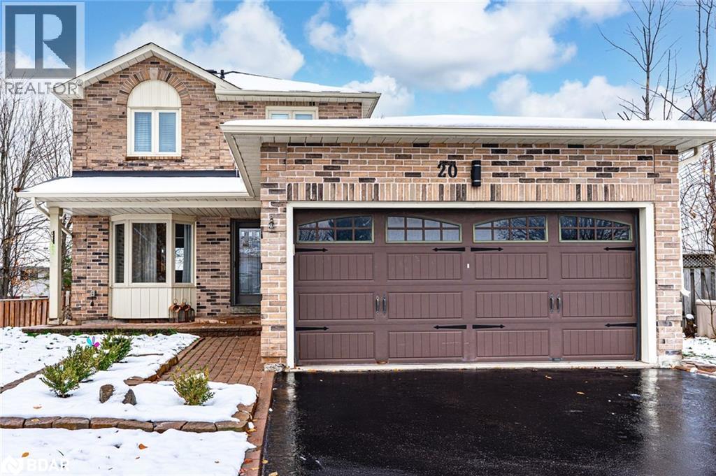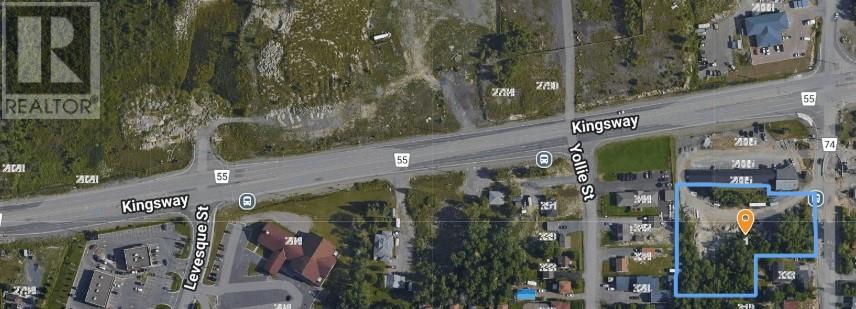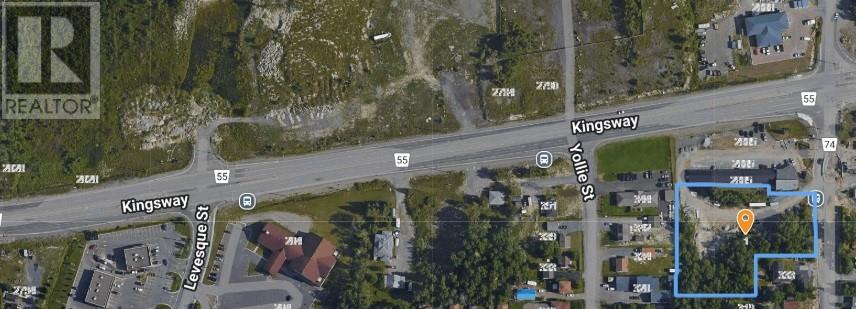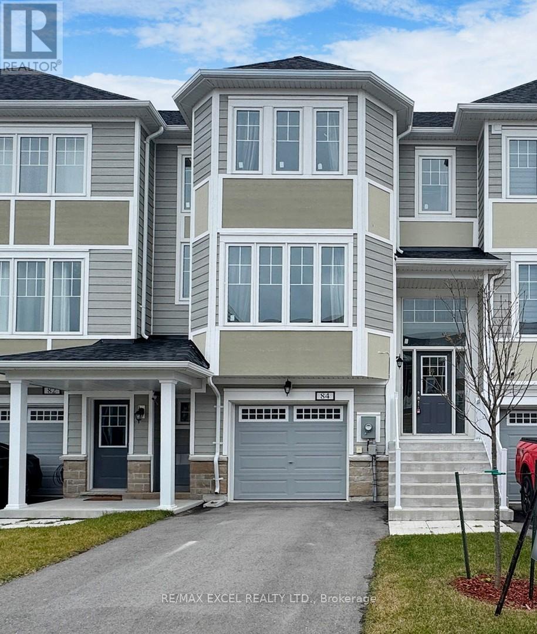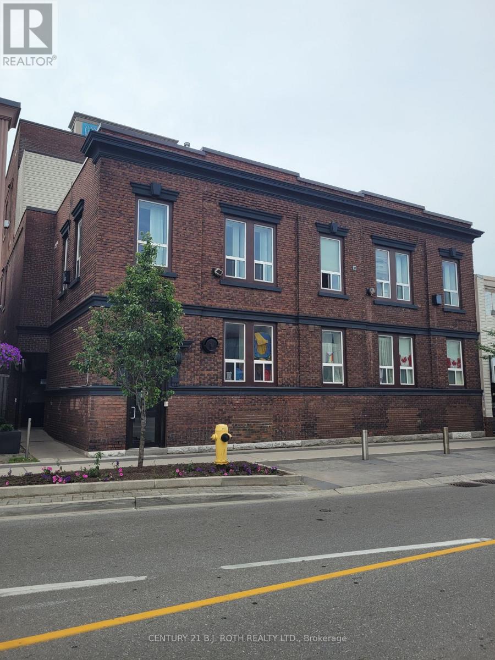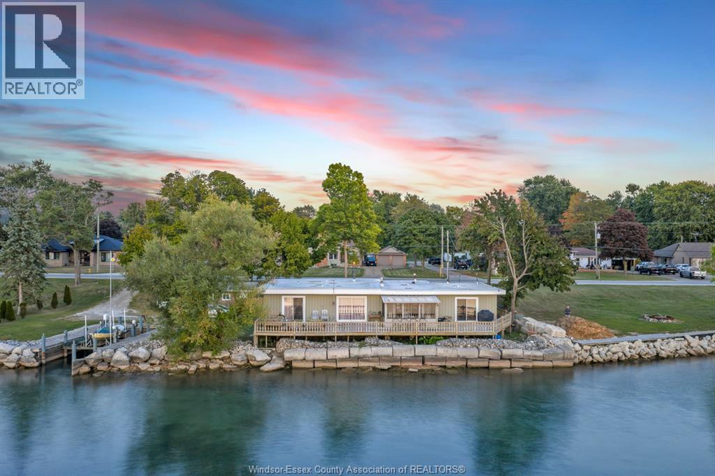70 Stokes Road
St. Thomas, Ontario
This 12-unit apartment building is located directly across from the Elgin Mall. Some units have been completely updated with granite countertops, stainless steel appliances, dishwashers, and microwave ovens. Apartments feature balconies and are plumbed for washers and dryers. Each unit has a separate hydro meter. The complex is in excellent condition. (id:50886)
Royal LePage Triland Realty
1027 Spensor's Trail
Highlands East, Ontario
Stunning Updates make this A One Of A Kind Turn-Key Cottage. Nestled At The Waters Edge Of Lake Salerno With Immaculate Views. Boasts Plenty Of Windows Which Provide An Abundance Of Natural Light And Offers Tranquil Privacy. Ultimate Relaxation Is Enjoyed Throughout. The Property Includes A New Family Size Deck And Leads To An Impressive Floor Plan Which Flows With Ease Throughout. The Sunroom Is Separate, And Has Private Entrance. Space Can Be Used As An Office Or Added Guestroom. The Options Here Are Endless For Family Fun Or To Be Used As An Income Earning Investment. A Must See For Cottage Hunters! (id:50886)
Right At Home Realty
Pt2 Lt29 2nd Line
Amaranth, Ontario
Don't delay in seeing this newly created 8.4 acre lot. It features all of the pleasures of a rural property, but with the convenience of being located just 2 km south of the Town of Shelburne, with easy access to shops, restaurants, recreation centre, and schools. This beautiful 8.4 acre property is rolling, with great views to the east and south and has mature trees and open areas throughout. Bring your future plans and see how this large parcel might just be the perfect place for your new home. Buyer to responsible for all development fees and satisfy their own due diligence for building permits. Driveway entrance is in place. Please DO NOT walk the property without a confirmed showing appointment through the Listing Brokerage. See aerial view and survey attached. This is a newly created lot and taxes have not been assessed as yet. (id:50886)
Royal LePage Rcr Realty
35 Kalmia Road
Brampton, Ontario
Gorgeous 4 Bedroom Semi Detached Home. Available In Prestigious Neighborhood. Double Door Entry, Premium Hardwood Floor, 9Ft Ceiling On Main, 2nd Floor Laundry, Master Bdrm/W/I Closet/5 PC Ensuite With Glass Shower! Upgraded Kitchen With Stainless Steel Appliances & Granite Countertop. Steps To School/Walmart/Banks/ Home depot/ Much More. Close To Schools, Banks, Go Station, All Amenities,.... (id:50886)
Royal LePage Flower City Realty
507 - 25 Earlington Avenue
Toronto, Ontario
Welcome To "The Essence," An Elegant Boutique Building In The Prestigious Kingsway-Lambton Community. Enjoy Exceptional Amenities Including Concierge, A Panoramic Rooftop Terrace With BBQ Area, Party/Meeting Room, Fitness Centre, And Car Wash Bay. This Spacious 1+Den Is The Largest Model, Featuring A True Separate Den With Doors-Ideal As A Second Bedroom Or Home Office. Tastefully Updated With New Paint And Quality Laminate Flooring, The Suite Is Furnished And Move-In Ready, Offering A Bright Living Area With Walkout To A Private Balcony And Beautiful Western Sunset Views. Prime Location Just Steps To Shopping, Top Restaurants, Subway, Library, And The Scenic Humber River And Old Mill Trails. A Special Opportunity Not To Be Missed! (id:50886)
Bay Street Group Inc.
20 Pae Drive
Barrie, Ontario
FAMILY COMFORT, MODERN STYLE & A BACKYARD TO FALL IN LOVE WITH! This stunning all-brick two-storey home is nestled in a family-friendly neighbourhood on a quiet and safe street surrounded by great neighbours, with schools, shopping, entertainment, recreational activities, Highway 400 and the Barrie South GO Station just minutes away. A covered front porch and an interlock walkway lined with a garden bed create a warm welcome before stepping inside to a bright interior enhanced by modern paint tones, hardwood floors, two cozy fireplaces and pot lights. The kitchen is a true showstopper, showcasing white cabinetry with some glass inserts, stainless steel appliances and a timeless subway tile backsplash, while the family room offers a garden door walkout to the expansive backyard. Outdoors, this property shines with a spacious entertainer’s yard featuring an above-ground pool, a hard-top gazebo, a large deck and an impressive lot that stretches 209 feet on one side with plenty of grass space for kids and pets to enjoy - this backyard is absolutely stunning! Upstairs, three well-sized bedrooms provide comfortable retreats, including a generously sized primary with a sitting area, a four-piece ensuite and a closet with built-in shelving. The partially finished basement extends the living space with a recreation room that is perfect for movie nights, a 2-piece bath and plenty of storage. Everything you’ve been searching for in a #HomeToStay is right here, so stop scrolling and start packing! (id:50886)
RE/MAX Hallmark Peggy Hill Group Realty Brokerage
1203 Voyageur Street
Sudbury, Ontario
Welcome to this beautifully cared-for family home, ideally situated in one of New Sudbury’s most sought-after neighborhoods. Enjoy the perfect blend of convenience and tranquillity — walking distance to schools, healthcare, shopping, churches, restaurants, and public transit, yet tucked away in a quiet, family-friendly area. Offering four spacious above-grade bedrooms, including a massive primary suite with a walk-in closet and ensuite, this home is perfect for a growing family or professional couple who loves to entertain. Inside, you’ll find beautiful new hardwood floors, fresh paint throughout, and new plush carpeting in the bedrooms, making it truly move-in ready. The lower level features a separate entrance, providing great potential for an in-law suite, home office, or private guest area. Additional highlights include efficient natural gas heating and central air, a 21' x 29' garage with a large storage area beneath which is heated, and an unfinished portion of the basement offering endless possibilities — perfect for future development, a workshop, or hobby space. A rare find combining comfort, location, and pride of ownership! (id:50886)
Royal LePage North Heritage Realty
1 Moonlight Avenue
Sudbury, Ontario
Welcome to 1 Moonlight Avenue, a 1.76 acre C2 General Commercial vacant lot, that presents a rare opportunity in one of Sudbury’s most rapidly evolving corridors. This prime property offers exceptional visibility and access, positioned near the major road expansion project, and the vastly developing Kingsway Employment District—an area anticipating unprecedented growth. With active discussions surrounding the arrival of a Gateway Casino and a new film studio, among many other future business developments, this area is at the center of what many consider the largest and most dynamic development initiative in Northern Ontario. Zoned for broad commercial use, the property accommodates a wide range of possibilities such as retail, office, automotive, hospitality, brewery, multi-residential projects, and many other opportunities, making it ideal for developers and business owners seeking flexibility. With municipal services in close proximity to the lot, including water, sewer, natural gas, and hydro, the site is fully prepared for future development. Alongside access to key transportation routes, this property ensures long-term value in a thriving, high-traffic location. This property will allow you to be at the forefront of growth, opportunity, and future prosperity. At 1 Moonlight Avenue, opportunity isn’t just coming—it’s already here. (id:50886)
Lanctot Realty Ltd
1 Moonlight Avenue
Sudbury, Ontario
Welcome to 1 Moonlight Avenue, a 1.76 acre C2 General Commercial vacant lot, that presents a rare opportunity in one of Sudbury’s most rapidly evolving corridors. This prime property offers exceptional visibility and access, positioned near the major road expansion project, and the vastly developing Kingsway Employment District—an area anticipating unprecedented growth. With active discussions surrounding the arrival of a Gateway Casino and a new film studio, among many other future business developments, this area is at the center of what many consider the largest and most dynamic development initiative in Northern Ontario. Zoned for broad commercial use, the property accommodates a wide range of possibilities such as retail, office, automotive, hospitality, brewery, multi-residential projects, and many other opportunities, making it ideal for developers and business owners seeking flexibility. With municipal services in close proximity to the lot, including water, sewer, natural gas, and hydro, the site is fully prepared for future development. Alongside access to key transportation routes, this property ensures long-term value in a thriving, high-traffic location. This property will allow you to be at the forefront of growth, opportunity, and future prosperity. At 1 Moonlight Avenue, opportunity isn’t just coming—it’s already here. (id:50886)
Lanctot Realty Ltd
84 Sandhill Crane Drive
Wasaga Beach, Ontario
Charming Townhouse In A New Tranquil Neighbourhood! One Of The Few Premium Lots Backing Onto The Golf Course With A Pond; Open Concept Kitchen With Island With Beautiful View Overlooking The Impacable Greenspace. 3 Bedrooms And A Walkout Recreation Room On Ground. One Of The Most Desirable Location In Wasaga Beach With Steps To Large Future Park and Short Drive To Downtown District Where Offers Plenty Of Shops, Foods And Fun! (id:50886)
RE/MAX Excel Realty Ltd.
104 - 19 Dunlop Street W
Barrie, Ontario
This bright one bedroom unit has 15 foot high ceilings. Bedroom with open upper area to allow natural sunlight and a pocket door for space saving modern convenience. The open area in the loft apartment is a spacious, light-filled expanse with soaring ceilings and large industrial-style windows that flood the space with natural light. (id:50886)
Century 21 B.j. Roth Realty Ltd.
1166 Front Road South
Amherstburg, Ontario
A rare waterfront opportunity set on approximately 160 feet of shoreline with mesmerizing sunset panoramas and some of the prettiest views in the region. This 4 bed, 2 bath home offers approx. 2,200 sq. ft., and a coveted boat well with two boat lifts, perfect for effortless days on the water. Update the existing home to your taste, or re-develop on the current 2,200 sq. ft. footprint (subject to ERCA approvals), creating the modern lakefront retreat you've always envisioned. Quiet, scenic, and seconds from open water, this is Amherstburg waterfront living at its best. (id:50886)
Pinnacle Plus Realty Ltd.

