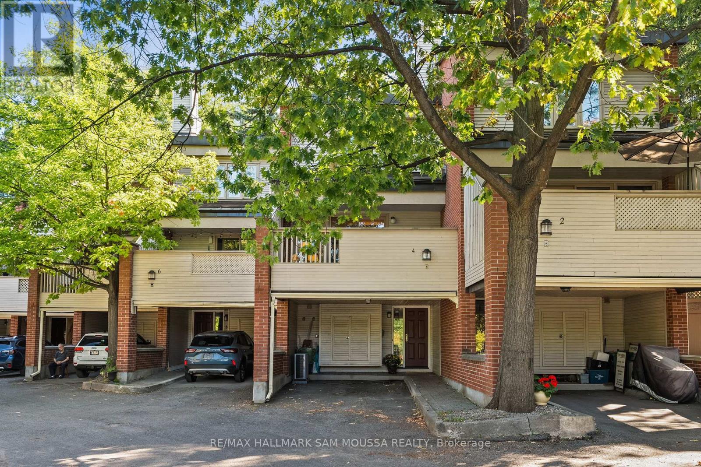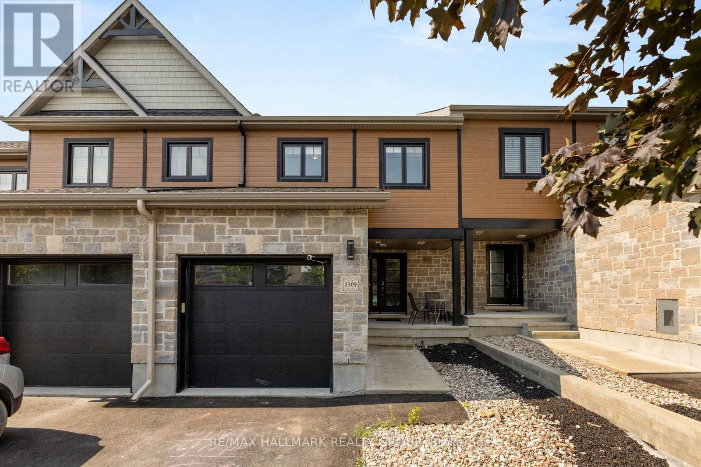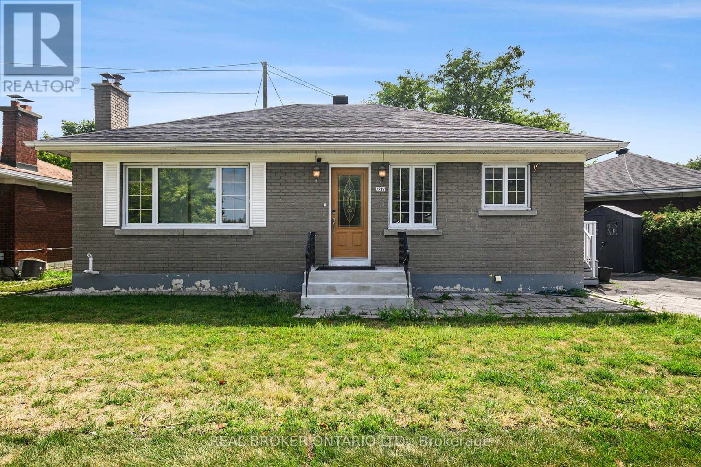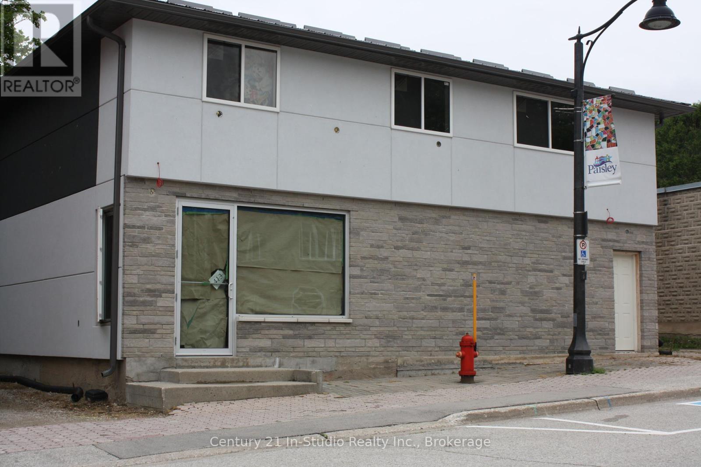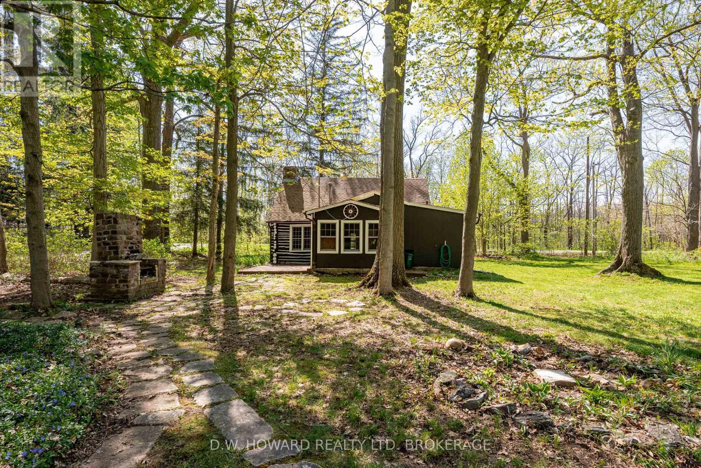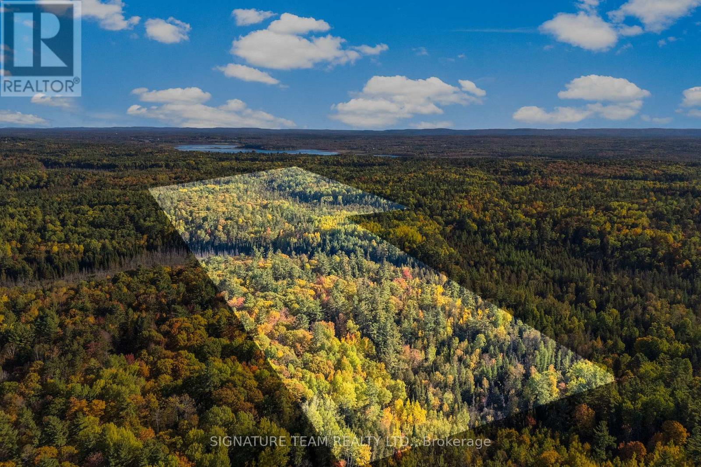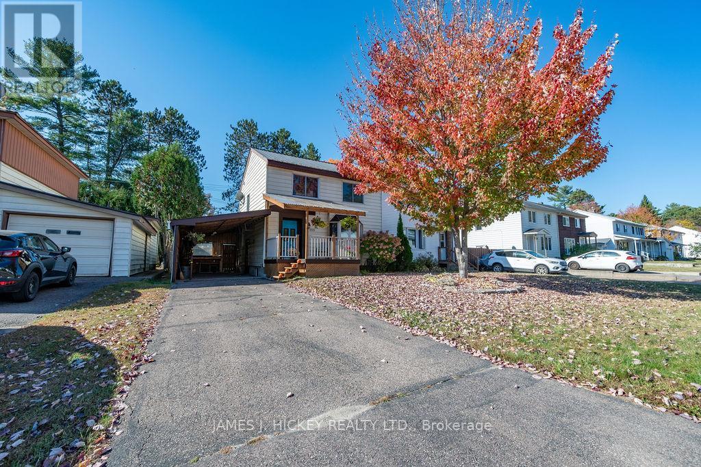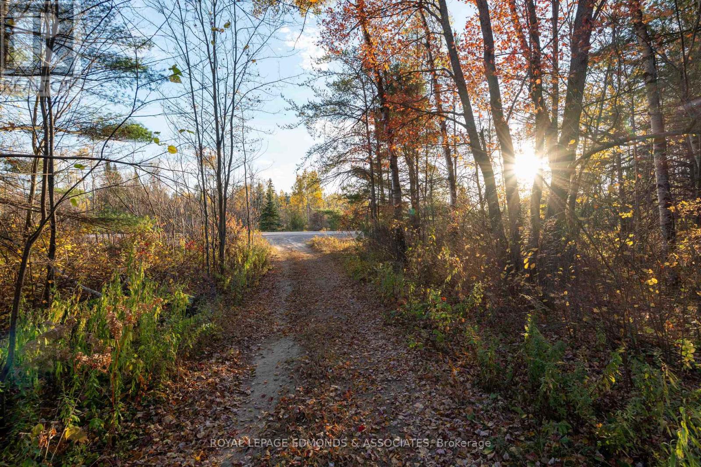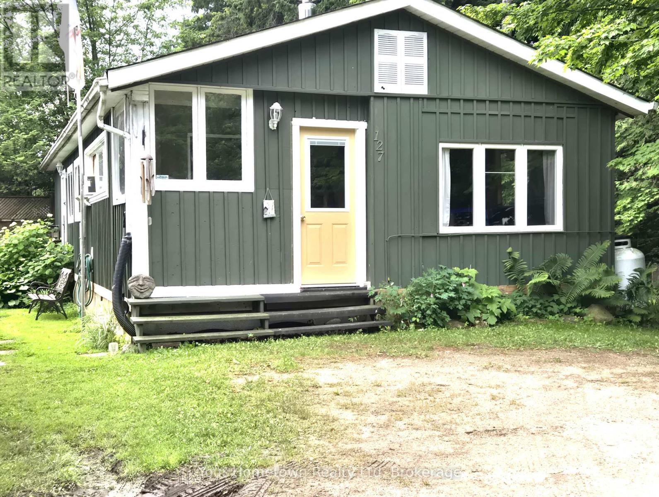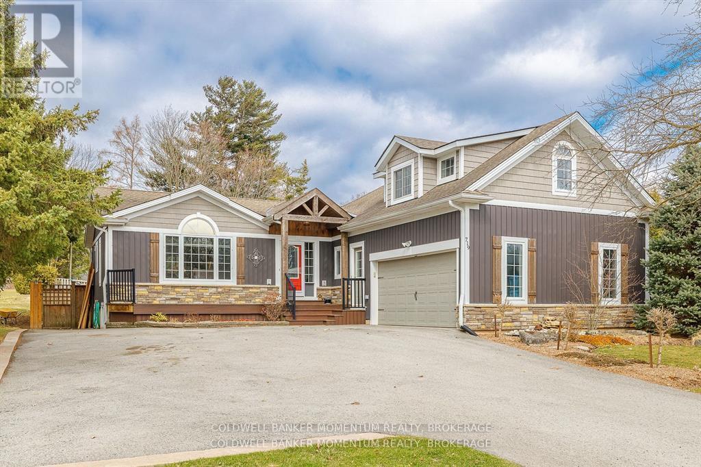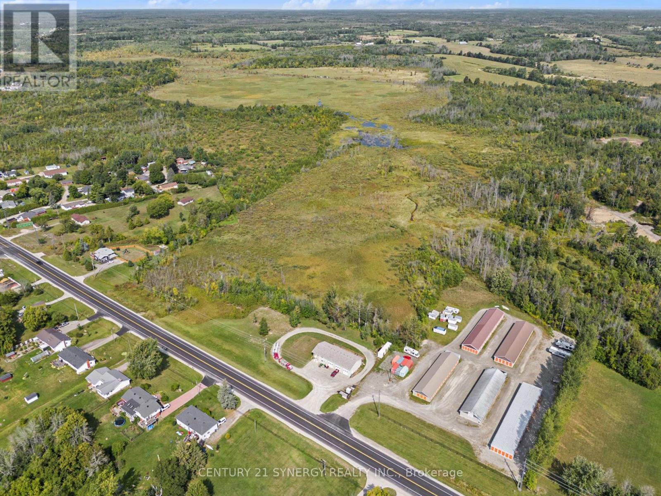4 - 60 Greenfield Avenue
Ottawa, Ontario
Welcome to 60 Greenfield Avenue Unit 4, a spacious multi-level condo townhome in the heart of Ottawa East. This home offers a thoughtful layout that balances comfort and functionality. The main floor features a bright kitchen with ample cabinetry, a formal dining area, and a convenient powder room. On the second level, you'll find a generous living room with a cozy wood burning fireplace and access to the private balcony, perfect for relaxing or entertaining. The primary bedroom offers a large bay window allowing tons of natural light and includes a 4-piece ensuite. The top floor offers two additional well-sized bedrooms and another full bathroom, ideal for family or guests. A finished basement with a recreation room provides even more versatile living space. Additional highlights include a carport with one exclusive parking space, central air, and in-unit laundry. The condo fees include common elements and road snow removal, making maintenance easy. Situated in a prime location, you're just steps from the Rideau Canal, University of Ottawa, the Glebe, Elgin Street, and downtown, with shops, restaurants, and transit all nearby. Move-in ready, don't miss your opportunity to live in this highly sought-after community! (id:50886)
RE/MAX Hallmark Sam Moussa Realty
2309 Marble Crescent
Clarence-Rockland, Ontario
Welcome to this charming and spacious 3-bedroom townhome nestled in a quiet, family-friendly neighbourhood in Rockland with no rear neighbours for added privacy and tranquility. Step inside to discover an inviting open-concept main floor, perfect for modern living and entertaining. The kitchen offers ample counter space, a convenient island with breakfast bar, and flows seamlessly into the dining and living areas. Upstairs, the primary bedroom features a large walk-in closet and cheater access to a luxurious 5-piece bathroom complete with a soaker tub.The fully finished lower level adds even more living space with a generous family room, 3-piece bathroom, and a laundry room with excellent storage. Located close to trails, parks, schools, and all amenities, this home offers the perfect blend of comfort, convenience, and community living. Don't miss your opportunity to own this wonderful home in one of Rocklands most desirable areas! Some photos have been virtually staged. (id:50886)
RE/MAX Hallmark Realty Group
1981 Haig Drive
Ottawa, Ontario
Upstairs unit. Prime location just steps from the Ottawa Hospital and CHEO! This beautifully renovated and spacious 3-bedroom, 1-bathroom apartment features a private backyard. Conveniently close to St. Laurent Mall, gyms, restaurants, shops, and more. The backyard provides the perfect spot for BBQs, entertaining, or simply relaxing in a peaceful setting. Excellent value with heat, hydro, water and 1 parking space included. (id:50886)
Real Broker Ontario Ltd.
Unit B - 413 Queen Street S
Arran-Elderslie, Ontario
Renovated and spacious 3 bedroom upper level professional suite. New large eat in kitchen dinning area, updated 3 pc bathroom, full living and bonus family room . Front street entrance, rear walk up to mud room and full private terrace balcony. This is very large family space, 1450 sgft, with natural gas heat and AC. Water is billed quarterly, included in monthly Rent, to maximum of $1000 per yr/over and above at Tenants expense, room measurements are in meters and approx. Property has alarm system and video surveillance cameras. Floor plans under attachments. (id:50886)
Century 21 In-Studio Realty Inc.
910 Bernard Avenue
Fort Erie, Ontario
SOLD AS ONE LOT- ONE PRICE FOR TWO HOUSES! 910 Bernard & 3052 Maple must be sold as one lot. Wonderful opportunity for savvy investor to own two houses on a spacious lot in the up and coming Town of Ridgeway. Fort Erie has merged these two side by side lots, each with it's own address, separate homes and separate septics and services. The total lot measures 120' x 240'. This could also be a great opportunity to have a family member next door or a great rental property opportunity. 3052 Maple is the larger of the two homes. It is approx 1612 sq ft with 4 bedrooms and a 4-piece bath. The huge wood burning fireplace with marble hearth is the focal point of the open concept living room. The floor plan fas a great flow and allows for easy entertaining. An enclosed porch runs along the front of the home. The current owners have enjoyed the large party house in the rear yard which is equipped with electricity and even a wood burning fireplace! 910 Bernard is a charming custom built log home with a vaulted beamed ceiling, wood burning fireplace, 3 bedrooms (inc a loft bedroom), and large eat-in kitchen. Total taxes for both properties were $4168.71 (2024). Information in this listing applies to 910 Bernard Ave. ** This is a linked property.** (id:50886)
D.w. Howard Realty Ltd. Brokerage
455 Passaw Road
North Algona Wilberforce, Ontario
Introducing a rare opportunity to own a rustic paradise set on 75 acres of pristine wilderness, enveloped by a lush canopy of mature hardwoods and natural splendor. This secluded haven offers a peaceful escape for outdoor enthusiasts, featuring a charming hunt camp that serves as the perfect base for adventure and relaxation. Two generously sized outbuildings provide ample space for storing equipment, tools, and recreational gear, ensuring convenience without compromising the off-grid experience. Thoughtfully equipped with solar-powered lighting, a propane stove, and a well-designed bathroom setup, the property blends self-sufficiency with comfort. A network of scenic trails winds through the land, inviting exploration by foot, ATV, or snowmobile, with direct access to a maintained snowmobile trail that borders the property. Whether you're seeking a private retreat, a hunting lodge, or a nature lovers playground, this unique sanctuary delivers unmatched tranquility and year-round recreational possibilities. min 24 hr irrevocable. (id:50886)
Signature Team Realty Ltd.
105 Algonquin Street
Deep River, Ontario
This sparkling 3-bedroom 2-storey semi-detached is located in a very desirable neighborhood close to shopping, Schools and Golf Club. A lovely family home that features attractive updated kitchen, sun-filled living/dining room with gleaming hardwood floors that have just been professionally refinished, 2pc. bath on the main floor, 3-bedrooms with updated 4pc. on the second floor, basement family room with gas fireplace, metal roof, a private fenced backyard ideal for the family BBQ's, attached single carport, paved drive, newly constructed front deck, all the appliances included - fridge, stove, washer, dryer, microwave, dishwasher. Gas heat and central air. All the work has been done. Move-in ready! 48 hour irrevocable required on all Offers. (id:50886)
James J. Hickey Realty Ltd.
00 Highway 17 Highway
Laurentian Hills, Ontario
Located directly on Highway 17, this vacant, tree-covered residential lot offers a rare combination of high visibility and natural seclusion. The property features level ground throughout, making it ideal for building your dream home, cabin, or getaway retreat. There is a driveway , providing access from the highway. Surrounded by mature trees, the lot offers privacy while still being close to essential amenities and travel routes. Outdoor enthusiasts will love the immediate access to Crown land trails, perfect for ATVs, snowmobiles, hiking, and other recreational vehicles. Whether you're looking to build, invest, or escape to nature, this property offers the best of both convenience and adventure. (id:50886)
Royal LePage Edmonds & Associates
127 Cedar Crescent
Centre Wellington, Ontario
This very private 3 bedroom unit is more home than trailer. Situated in the seasonal section of the park at the end of the road beside the woods. Lots of space for entertaining on this nice lot complete with gazebo and shed. Numerous renovations completed include updated insulation, updated plumbing, newer fireplace to take the chil off on cooler evenings, roof reshingled 2020, new stove, new hot water heater(owned), heater/ac/dehumidifier in back bedroom 2021, new drywall and paint. Furnishings included. Ready for you to move in and enjoy the summer Maple Leaf Acres and all that it has to offer- outdoor playground and pool,indoor pool and hot tub, various activities and events, seasonal restaurant, access to Belwood Lake for boating and swimming, and the Elora Cataract trail pases by the entrance to the park which you can take into Belwood or Fergus and Elora and enjoy numerous pubs, cafes and restaurants. a short pleasant drive from the GTA and you will feel world's away. (id:50886)
Your Hometown Realty Ltd
719 Welland Road
Pelham, Ontario
Welcome to 719 Welland Road, Fenwick! This gorgeous home is situated in the heart of Fenwick, close to the downtown. Located in the catchment zone for Wellington heights Public School and E.L. Crossley, this area is highly sought after. This exquisite 3 bedroom 2 bathroom home leaves nothing to be desired. From high end finishes to a large driveway, 1.5 car garage and beautiful bonus loft space, this home is ideal for your family. The open concept living area features beautiful exposed beams and is perfect for entertaining your friends and family. The basement features a large rec space that would be great for a theatre, pool room or extra living space. Also located in the basement you'll find the very large third bedroom, second 4 piece bathroom and dedicated laundry room. The large loft over the garage offers a wonderful office space or bonus room for your family to enjoy. Don't miss your opportunity to see this stunning home in Fenwick! (id:50886)
Coldwell Banker Momentum Realty
274 Mcanulty Road
Deep River, Ontario
Here's a truly unique opportunity to own an affordable riverfront property and enjoy all that the mighty Ottawa River has to offer! Whether you love fishing, boating, swimming, kayaking, or simply soaking up the sun, this is the perfect place to unwind and reconnect with nature. Set up your trailer for the summer and wake up to stunning water views, peaceful surroundings, and endless outdoor adventure. Spend your days exploring ATV trails, walking into town, or visiting nearby Burkes Beach. This lot is zoned Open Space Two with an amendment that allows for a trailer on site for up to two months each year...ideal for creating your own private summer getaway spot without the year-round up-keep. Relax and recharge... River life awaits. (id:50886)
Exit Ottawa Valley Realty
3678 Highway 43 W Road
Smiths Falls, Ontario
Make your entrepreneurial dreams a reality with this versatile property situated on 9+ acres of sprawling land, just 1 minute from Smiths Falls. Featuring a massive heated 3 bay shop, 3 bedrooms + central den/office and 1 full bath. The shop has a separate outdoor and indoor entrance and is the ideal workspace for mechanics, welders, carpenters, arborists & all tradespeople seeking the ultimate place to excel in your craft. Not in the trades but have a boat or RV? Never pay storage fees again - this space offers tons of possibilities. Store equipment and tackle projects while seamlessly transitioning between work and home with the convenience of on-site living quarters. A spacious open concept main floor has a large kitchen, dining room and living room with natural gas fireplace. Upstairs is a large primary bedroom, a den/home office, two other large bedrooms, and a 4pc bath/laundry room with large private deck surrounded by trees. Close proximity to amenities and all the indoor workspace you ever could need! (id:50886)
Century 21 Synergy Realty Inc.

