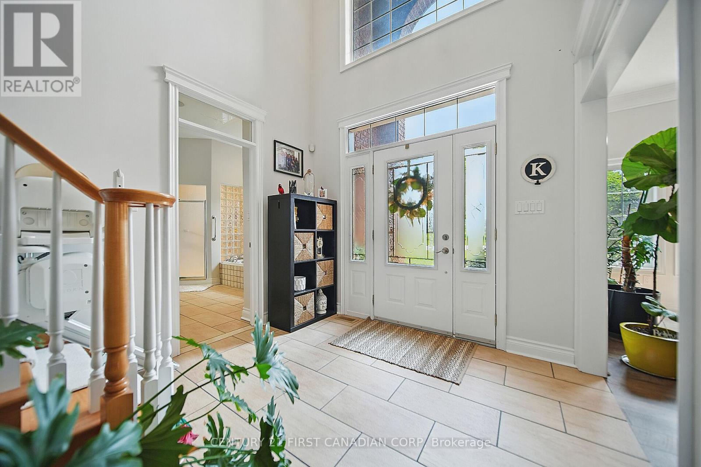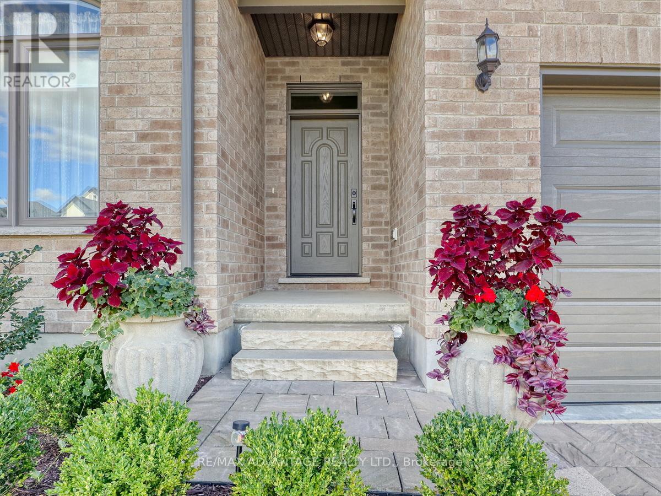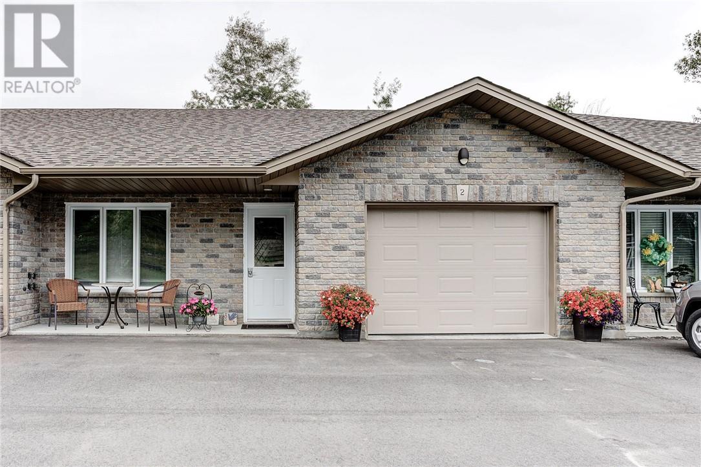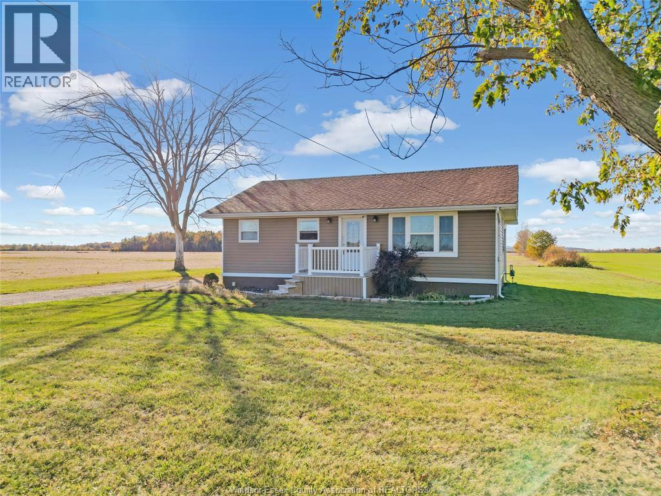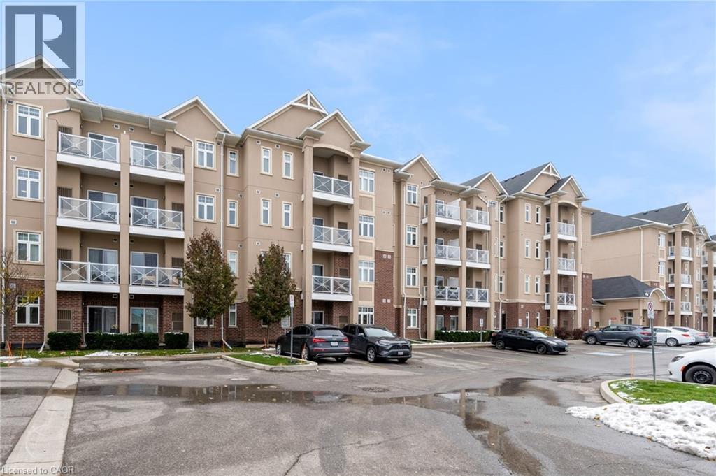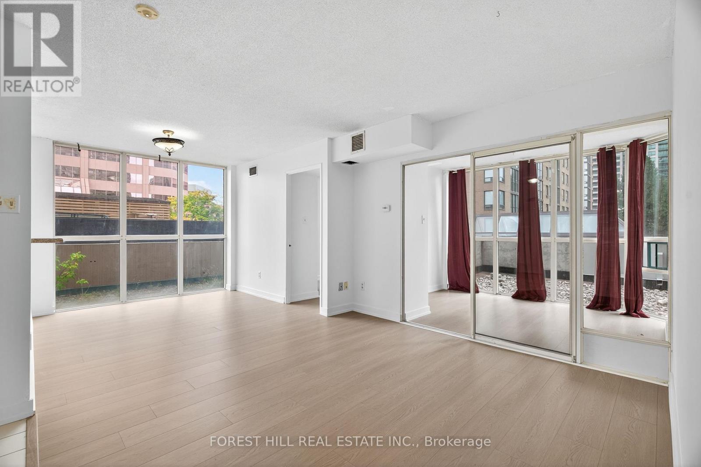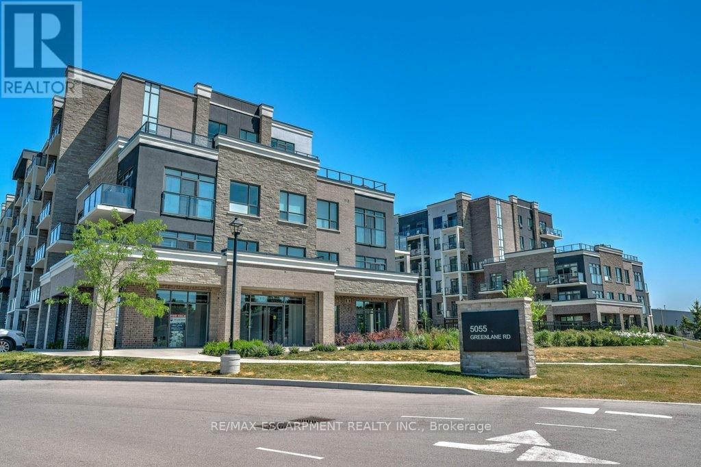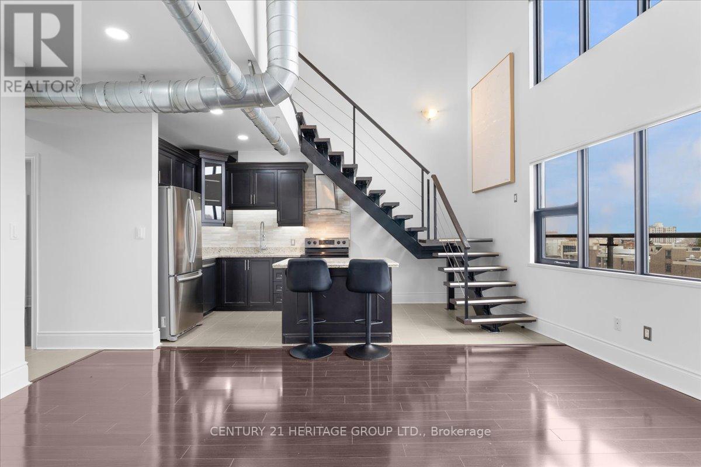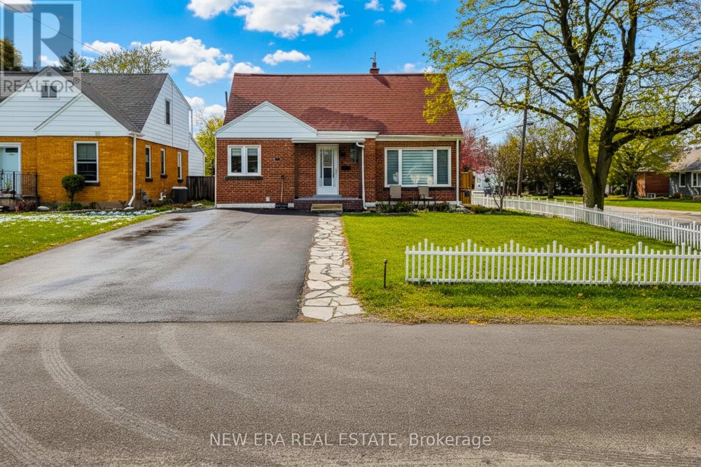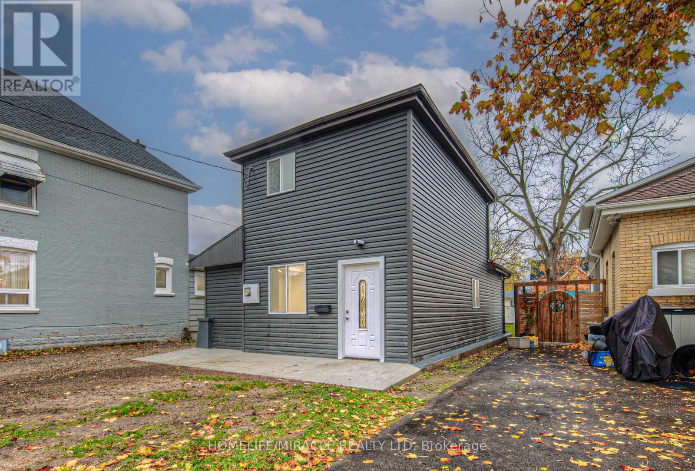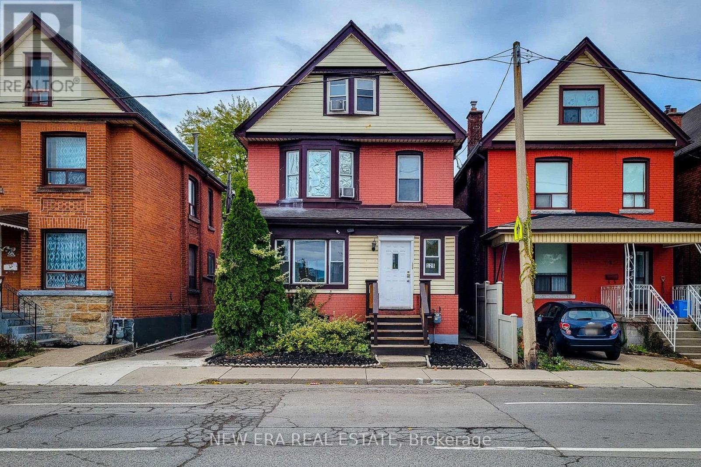42580 Roberts Line
Central Elgin, Ontario
NEW PRICE!!! This beautiful 1.4 acre country estate is located 5 minutes from the Port Stanley Beach and all amenities with a quick commute to St. Thomas and easy drive to London. Many improvements done to this well built custom brick 3 bedroom, 2.5 bathroom home that features a circular paved driveway, professionally landscaped and over-sized insulated 2-car garage with separate entrance to the basement. The main floor boasts an impressive open concept design with new engineered HW flooring (2022) in the living room & family room separated by a double-sided gas fireplace. Also there is a formal dining room, a kitchen with granite counter tops, back-splash, under-cabinet lighting, stainless steel appliances (2022), an island that seats 4, breakfast nook, pantry closet & accent lighting. Ideally located next to the kitchen is a separate entrance with ceramic tile floors, a coat closet and 2-piece bathroom with new washer and dryer (2022). The family room has sliding doors that lead to a newly constructed covered patio (2023) with lights, fans, heater and speakers that is a great area for entertaining. The primary bedroom is also conveniently located on the main floor that includes a 5 piece ensuite with heated ceramic tile flooring, jetted tub, tiled shower, walk-in closet and access to the covered patio. Heading up to the second level, you will find a newly added stair lift (2023), a loft for an office space and 2 more large bedrooms with new engineered HW flooring (2022) and a Jack 'n Jill 4-piece bathroom. The lower level with separate garage backdoor walk up has been drywalled with electrical and flooring done (2025) creating a granny/in-law suite that potentially includes 3 bedrooms, recreation room, 3 piece washroom and kitchen creating exceptional value. In addition to a gazebo with hydro, there is a custom built fire-pit in the backyard (2023). The home comes with a Generac generator & water filtration system! (id:50886)
Century 21 First Canadian Corp
1891 Trailsway Drive
London South, Ontario
Welcome to this meticulously maintained bungalow and premium Warbler Woods/Riverbend Location! Rolling hills throughout the neighborhood. Just 5 years young, this pretty home is full of modern luxury and classic charm! 2 bedrooms on each level and 3 baths in all and two of the bedrooms with Walk in closets plus 2 of the bathrooms have large, tiled walk-in showers. The heart of the home boasts amazing amounts of natural light, a cathedral ceiling, gas fireplace, lovely neutral kitchen, quartz countertops, an oversized island (enough for 4 stools) and ample cabinet space. Main floor laundry, engineered flooring, and a direct walk out from the great room to a spacious sundeck viewing pretty, yet simple gardens. Fully fenced yard. The lower is beautifully finished and has large windows, walk in pantry/storage area 7.5 x 6 feet, plus other storage spaces. Walk to trails, West 5 conveniences and fine dining! Easy access to Byron trails, Ski Hill and London's infamous Springbank Park. A quick drive to conservation parks and ponds in Kilworth and Komoka, Remark Market and popular Hyde Park shopping centre! Enjoy the amazing benefits of one-floor living. This home truly does offer the easy life. (id:50886)
RE/MAX Advantage Realty Ltd.
359/361 359a Wilson Road S
Oshawa, Ontario
This high exposure, neighbourhood retail shopping centre is well located on the East side of the City of Oshawa near the signalized intersection of Wilson Road South and Olive Avenue. The plaza is home to a diverse mix of stable long term tenants, creating strong customer draw and an excellent business environment. This vibrant shopping centre is surrounded by mature residential communities and benefits from steady foot and vehicle traffic throughout the day. Ideal location for retail, service or professional uses seeking a visible, accessible location in a thriving community hub. Prime visibility with excellent signage and exposure opportunities. Bring your business to a proven retail location that offers stability, visibility, and growth potential. (id:50886)
Coldwell Banker - R.m.r. Real Estate
551 St. Albert Street Unit# 4
Chelmsford, Ontario
Welcome to this newly built, senior-friendly 2-bedroom, 2-bathroom apartment offering easy, maintenance-free living all on one level. This bright, open-concept layout features a spacious living area, a private walkout patio, and an attached garage for ultimate convenience. The primary bedroom includes its own ensuite with a walk-in shower, making everyday living comfortable and accessible. With in-unit laundry, modern appliances, and 1,400 sq. ft. of thoughtfully designed space, this rental is perfect for seniors seeking comfort, simplicity, and independence. (id:50886)
Royal LePage Realty Team Brokerage
9688 Walker Road
Mcgregor, Ontario
HALF ACRE RETREAT! Embrace the best of both worlds-peaceful country living just minutes from Windsor's conveniences. This charming one floor 3-bedroom ranch sits on a stunning half-acre lot surrounded by open views with no rear or side neighbors, offering unmatched privacy and tranquility. Inside, a bright open layout welcomes you with abundant natural light, comfort and complemented by numerous updates completed within the past five years. The expansive property provides endless possibilities-build a garage, workshop, or create your dream outdoor escape. Perfect for retirees seeking easy single-level living, first-time buyers wanting room to grow, or investors looking for future potential. A rare opportunity combining space, serenity, and value! (id:50886)
Royal LePage Binder Real Estate
1370 Costigan Road Unit# 411
Milton, Ontario
Nestled in Milton's desirable Clark Community, this beautifully appointed condo is move in ready and sure to please! Featuring an open concept floorplan and 10' ceilings, this unit has been updated with quality in mind including new luxury vinyl plank flooring, Quartz countertops, modern accents and freshly painted in neutral tones throughout! Natural light from large windows invites you into the unit with a fully equipped kitchen that offers new Quartz countertops, modern accents, S/S appliances and a breakfast bar overlooking the spacious living room w/ access to the large balcony. The spacious primary bedroom features a large window and spacious closet with ensuite privileges to the modern 4pc bath. In-suite laundry, underground parking & use of 1 locker is also included in the lease of this beautiful unit! For larger gatherings, there's a party room as well as convenient visitor parking! Close to all major amenities: Major Hwy Access, Parks, Golf, Shopping & more! Immediate possession available. A MUST SEE! (id:50886)
RE/MAX Escarpment Realty Inc.
210 - 285 Enfield Place N
Mississauga, Ontario
Bright, Spacious Living in the Heart of Mississauga. Welcome to a sun-drenched 2+1 bed, 2 bath corner unit in the vibrant City Centre where everything you need is just steps away. Recently updated with new flooring, modern vanities, and fresh paint throughout, this home offers a stylish and move-in-ready feel. Whether you're sipping morning coffee in the solarium, hosting in the open-concept living/dining area, or prepping meals in the full-sized kitchen, the layout is designed for both comfort and flexibility. Enjoy ensuite laundry, underground parking, and all-inclusive maintenance fees covering heat, hydro, water, cable, and A/C. The building offers top-tier amenities including 24-hour security, indoor pool, gym, tennis court, and more. Walk to Square One, Celebration Square, Kariya Park, top schools, restaurants, and transit (GO + MiWay). With easy access to the 403, 401, QEW, and just minutes to Trillium Hospital, this location blends convenience, lifestyle, and future growth-perfect for first-time buyers, downsizers, or investors. (id:50886)
Forest Hill Real Estate Inc.
125 - 5055 Greenlane Road
Lincoln, Ontario
For Lease! 1 Bedroom + Den Condo in High-End Building. Ground-level suite featuring an open-concept layout, spacious bedroom, versatile den ideal for office or guest space, and a balcony overlooking the quiet courtyard. Modern kitchen and finishes throughout. Exceptional building amenities include an exercise room, bike storage, party room, and an impressive rooftop terrace. Includes 1 underground parking space and exclusive use locker. Convenient location close to transit, shopping, dining, and more. Perfect for professionals seeking luxury and comfort. (id:50886)
RE/MAX Escarpment Realty Inc.
409 - 80 King William Street
Hamilton, Ontario
Experience fine urban living in this spectacular industrial, modern penthouse, perfectly tailored for young professionals, creatives, and entrepreneurs who crave style, sophistication, and connection to Hamilton's vibrant core. Step inside to a soaring wall of windows that flood the open-concept living space with natural light and frame city views. The industrial-chic design creates a refined yet creative atmosphere that inspires both productivity and relaxation. The main floor features a contemporary kitchen, bright living room with walkout to the first balcony, convenient laundry room, bathroom, and a versatile bonus room with closet, ideal for dining, home office, art studio, guest room, or meeting space. Upstairs, the primary bedroom is a retreat, featuring a walk in closet and 5 piece ensuite bathroom. You'll also find the second, larger balcony with bbq, perfect for morning coffee, entertaining, or late nights above city lights. Every detail has been designed for modern living, from smart Hue lighting throughout that sets the perfect ambiance, to high-end finishes and appliances that make this penthouse as functional as it is beautiful. Located in the heart of downtown Hamilton, you're steps away from the city's best cafés, restaurants, art galleries, co-working spaces, and nightlife, everything a dynamic professional lifestyle demands. Whether you're an artist seeking inspiration or a business-minded achiever looking to stay connected, this condo is your ultimate home base. Live. Create. Thrive. (id:50886)
Century 21 Heritage Group Ltd.
29 Second Street N
Hamilton, Ontario
Welcome to this charming 1.5 storey detached home offering over 2,200 sq ft of finished living space, ideally situated on a corner lot in a quiet, family-friendly neighbourhood. This spacious property features 6 bedrooms and 3 full 4-piece bathrooms, making it perfect for large or multi-generational families. The main floor boasts two bedrooms, a bright living area, and an updated kitchen complete with stainless steel appliances, gas stove, stylish tiled backsplash, quartz countertops, and ample cupboard space. Upstairs, you'll find the primary bedroom with a walk-in closet, an additional bedroom, and a full bathroom. The finished basement, with a separate entrance, includes a full in-law suite featuring 2 bedrooms, a kitchen, dining area, family room, and a 4-piece bath-ideal for extended family or rental potential. Outside, enjoy a fully fenced backyard with a spacious shed and two separate driveways, one leading to a detached double-car garage, providing plenty of parking. Conveniently located close to schools, parks, public transit, and all major amenities, this beautifully updated home offers comfort, versatility, and exceptional value. (id:50886)
New Era Real Estate
88 Huron Street
Brantford, Ontario
Welcome to this top to bottom beautifully renovated 88 Huron street Property located in quiet family friendly neighborhood! This charming budget friendly property offers the perfect blend of comfort, character and convenience -ideal for families, first time home buyers or anyone looking to settle into a very friendly and quiet neighborhood. Step inside to discover beautiful 3 bedrooms+ 3 full washrooms, provides ample space for comfort living, a sun filled dining area and a convenient brand-new kitchen (2025)-perfect for everyday meals and entertaining. The main floor features bright and inviting 2 bedrooms and 2 full washrooms, the main floor also features a convenient access and a living room for family or guests. Upstairs you will find additional bedroom, and full washroom perfect for family or guests (refinished and upgraded in 2025). Step outside and enjoy your fully fenced backyard and- ideal spot for morning coffee, family gatherings and refreshment. Roof was updated 2 years ago. Recent upgrades include a 100amp breaker panel(2020), new windows, roof (2023), High efficiency furnace(2024), luxury vinyl flooring(2025), LED pot lights(2025), brand new Melamine kitchen with quartz countertop (2025) Plumbing upgraded to copper(2025) and much more. The spacious backyard features a lovely patio, ideal for relaxing or entertaining on warm summer evenings. Don't miss your chance to make this beautiful fully upgraded home yours-schedule your private viewing today! (id:50886)
Homelife/miracle Realty Ltd
125 Sanford Avenue N
Hamilton, Ontario
Investment opportunity with CAP rate of 6.5%! This cash-positive certified legal duplex with a third unit generated $5,939 per month, or $71,268 gross annually in 2024. 2025 income/expense will almost be identical to 2024. This well maintained investment property features 2 hydro meters complete with two 100 amp breaker panels, 3 rear parking spots, a furnace installed in 2022(10 year transferable warranty), tankless rental hot water heater 2023, and a flat roof redone in 2022. The dry basement, offers separate side entrance, includes coin-operated laundry with average 50 per month revenue and ample storage space and optional fourth rental unit addition to boost your income/property value. A major renovation, completed with permits, included updates to copper wiring, copper plumbing, ABS drain system, windows and drywall construction. All units are rented with leases in place. Ultra low vacancy rate(1%) over past 12 years. This smoke-free and pet-free property is an exceptional investment opportunity with a positive cash flow. Private/Self represented buyers are also welcome. (id:50886)
New Era Real Estate

