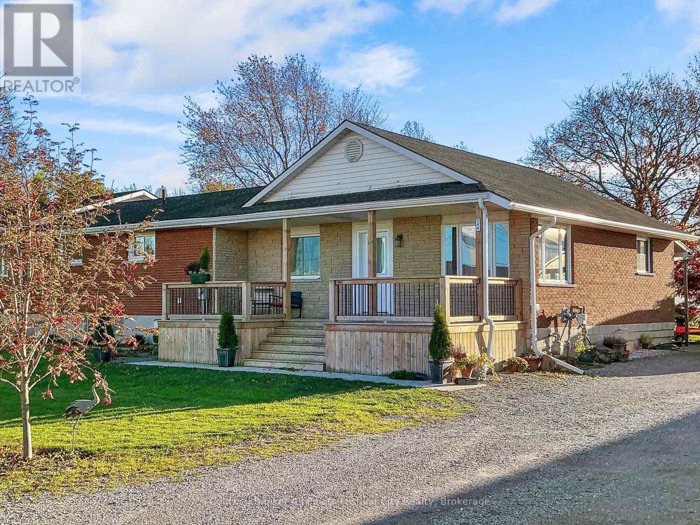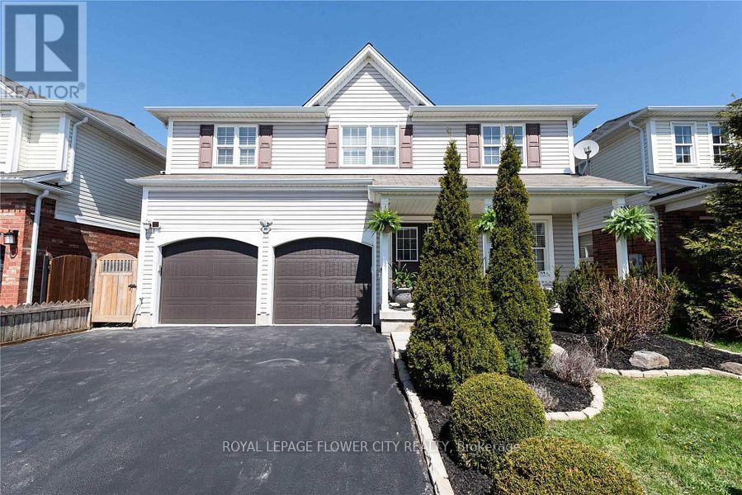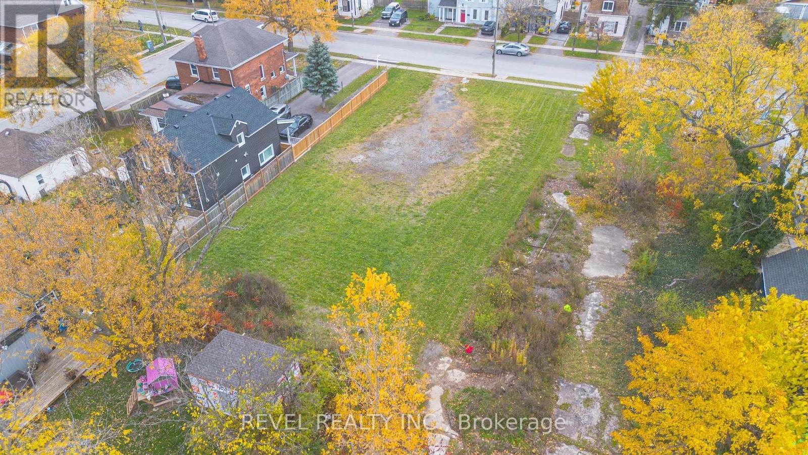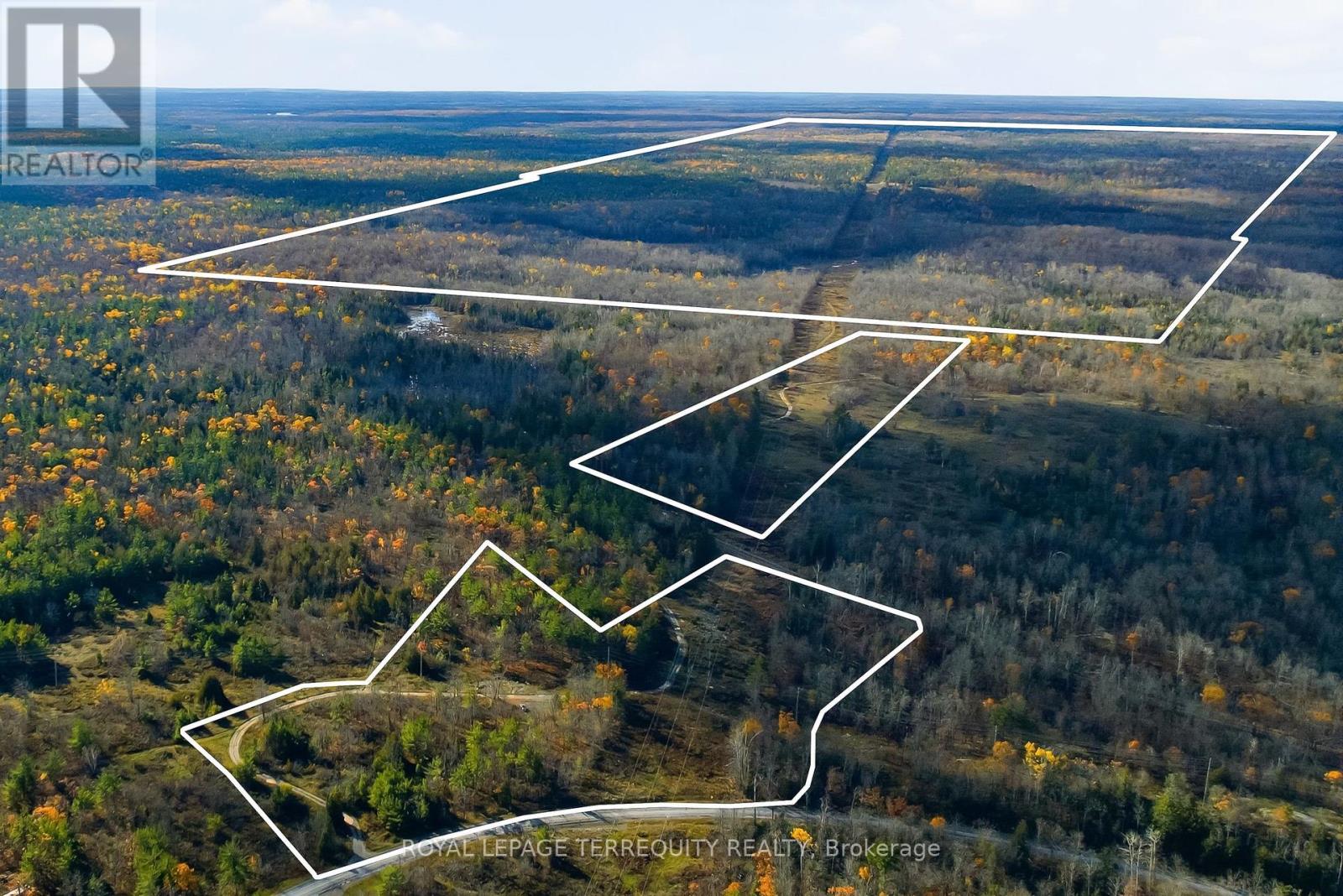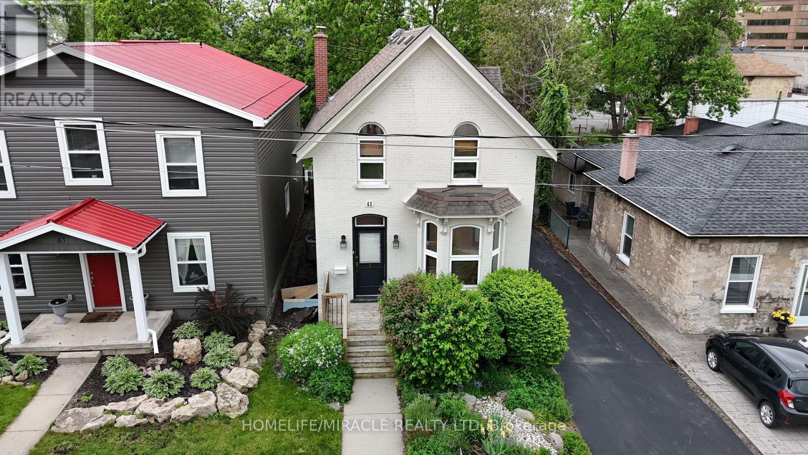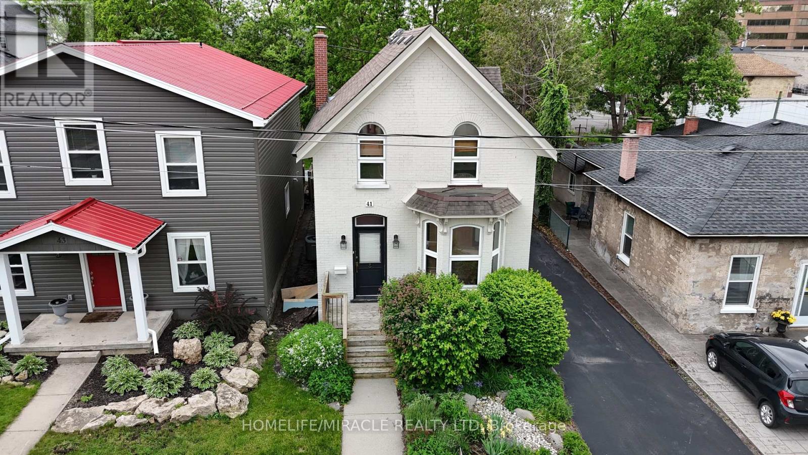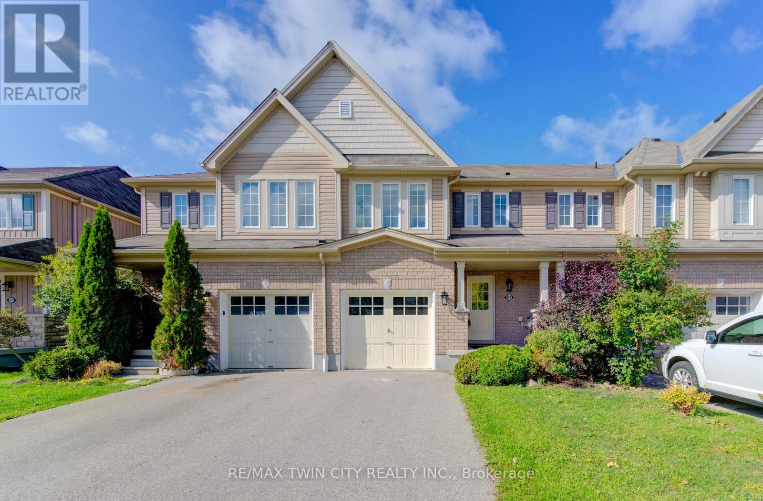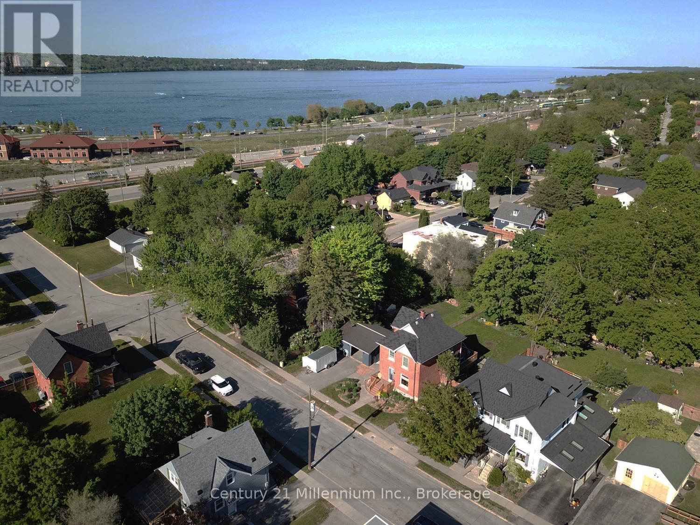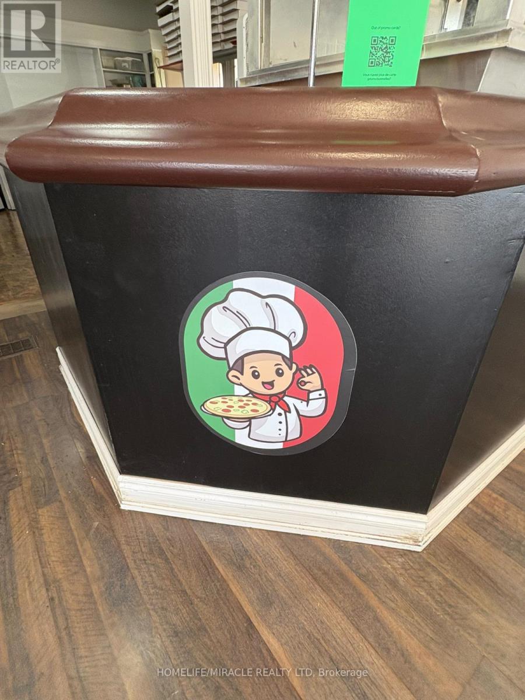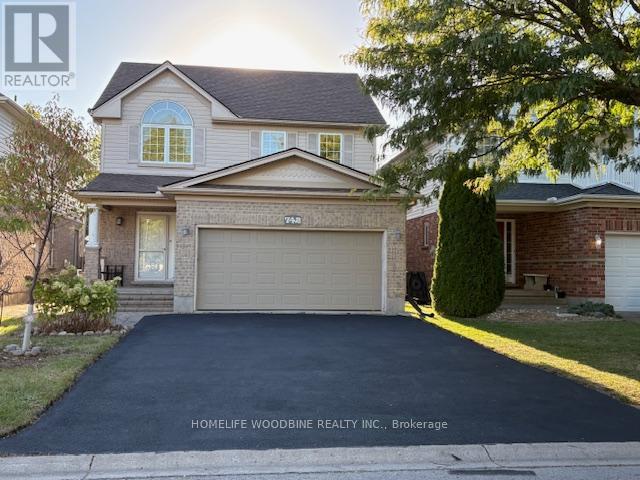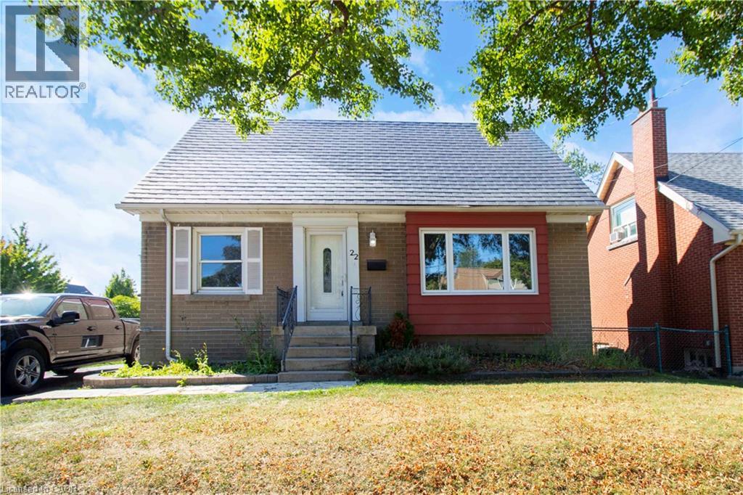160 Huron Road
West Perth, Ontario
Welcome to an exceptional opportunity to own and operate your very own established greenhouse operation spanning nearly 5.5 acres - complete with a fully bricked 3-bedroom residence and attached in-law suite, all ideally situated on Highway 8 with C3-1 zoning, offering incredible flexibility for retail or future business development. The main home showcases over 3,000 sq. ft. of total living space, blending comfort and functionality. The bright, open-concept layout includes three spacious bedrooms, a primary suite with private ensuite, and the convenience of main floor laundry. An attached in-law suite provides exceptional versatility - featuring a modern open-concept kitchen, dining, and living area, a large main-floor bedroom and full bathroom, plus a finished lower level with an additional bathroom and ground-level walkout, perfect for extended family, rental income, or staff accommodation. Beyond the home, the operational greenhouse is a gardener's paradise - offering expansive production space and a retail showroom ideal for direct-to-consumer sales. Onsite worker's quarters add convenience for seasonal staff or business operations. Whether you continue the thriving greenhouse business or take advantage of the C3-1 zoning to develop your own commercial or retail enterprise, this property offers endless potential. Live, work, and grow all in one place - where opportunity meets lifestyle! (id:50886)
Coldwell Banker All Points-Festival City Realty
Basement - 200 Hunter Way
Brantford, Ontario
Brand-new Basement In The Very Desirable Area Of Brantford West End. Vinyl Flooring, Brand New Appliances, separate Laundry And High End Laundry Pair, Pot-Lights, Huge Backyard, Separate Entry. Very Spacious Foyer, So Many Amenities Such As Trail, School, Shopping, Medical Offices, Places Of Worships. 30% utilities to be paid by the tenant. (id:50886)
Royal LePage Flower City Realty
5 Haight Street
St. Catharines, Ontario
Prime 6-Unit Commercial Infill - Fully Planned & Investor-ReadyLocated in the desirable Oakdale neighbourhood of St. Catharines, surrounded by purpose-built lots and townhouse developments, this strategically designed 6-unit infill project features fully approved severed lots with new PINs on a 49.51' x 148.5' lot. The development includes semi-detached units with basement SDUs and detached rear ADUs. Upper units are 1,500 sq. ft. with 3 bedrooms and 2.5 baths, lower basement SDUs are 500 sq. ft. with 1 bedroom and 1 bath, and detached ADUs are 300 sq. ft. bachelor units. Projected annual gross rental income is $144,000. This is a shovel-ready site, fully approved and ready for construction.All approvals, studies, and plans are in place for a smooth development process, including Consent to Severance, Grading & Site Condition Plans, Planning Application Fee, Engineered Floor Joist & Truss, Stage 1 & 2 Archaeological and Phase 1 & 2 Environmental Assessments (Oakhill Environmental), HVAC Engineering, Architectural Drawings for Semi-Detached Units & Garden Suites, Consent Sketch & Survey, Service Plan, City Parkland & Boulevard Tree Fees, and CMHC MLI Select Energy Modelling Report completed by PL Energy Services. (id:50886)
Revel Realty Inc.
0 Con 10 Pt Lot 29 Pt
Havelock-Belmont-Methuen, Ontario
A rare find! With approximately 492 acres of scenic rolling hills, mixed forest, and great trails weaving throughout the property, this expansive land offers endless possibilities for recreation and adventure. There are multiple access roads across the property, providing easy navigation and excellent access for outdoor enthusiasts. The property abuts the Peterborough County Forest and features frequent wildlife sightings, including bear, deer, turkey, and moose- a true nature lover's paradise. You'll also enjoy direct access to nearby ATV and hiking trails, making this a dream setting for anyone seeking privacy and outdoor recreation. The majority of trees are mature medium to large hardwood species - Sugar Maple, Red Oak, Poplar, Basswood, White Pine, and White Spruce. The larger parcel is registered in the Managed Forest Tax Incentive Program (MFTIP), providing a significant reduction in property taxes. This property is ideal for hunting, hiking, or logging. Peterborough County Forest borders the 448 acre parcel adding further seclusion and natural beauty. The 26 acre parcel fronts on CR 44, with a possible building envelope depending on proposal. Located not far from Peterborough, this rare sanctuary combines tranquility, accessibility, and incredible natural character. (id:50886)
Royal LePage Terrequity Realty
41 Park Hill Road
Cambridge, Ontario
Welcome to 41 Park Hill Road - a well-maintained residence that combines classic architectural character with modern comfort. Originally constructed in 1900, this home has been thoughtfully cared for and retains its historic charm through detailed craftsmanship and design. The spacious main and upper levels provide a functional layout ideal for comfortable living, featuring bright windows and generous room sizes that accommodate a variety of lifestyles. The property also includes a paved rear parking area, offering convenient off-street parking for residents and guests. Located in a desirable area, 41 Park Hill Road offers a unique leasing opportunity for those seeking a distinctive and well-preserved home in a prime location. "Virtual staging used for some images". (id:50886)
Homelife/miracle Realty Ltd
41 Park Hill Road
Cambridge, Ontario
Welcome to 41 Park Hill Road, a beautifully maintained property that combines historic charm with modern potential. Originally constructed in 1900, this property zoning is approved for commercial office use, offering a wide range of possibilities for a professional tenant. The building has been well cared for over the years and features a separate basement entrance leading to a clean, dry lower level with excellent potential for further development. At the rear of the property, a paved parking lot provides ample parking, perfectly suited for staff, clients, or tenants. This feature makes the property ideal for a professional office, wellness clinic, law practice, salon, or other service-based business where convenient parking is an asset. With its timeless character, prime location, and versatile zoning, 41 Park Hill Road presents an excellent leasing opportunity for those seeking a distinctive and functional commercial space. "Virtual staging used for some images" (id:50886)
Homelife/miracle Realty Ltd
82 Trowbridge Street
Woolwich, Ontario
FREEHOLD TOWNHOME - MOVE-IN READY, UPDATED, AND FINISHED TOP TO BOTTOM! This stylish and spacious freehold townhome offers 3 bedrooms and 4 bathrooms, perfectly located just 2 minutes to Kitchener, and 10 minutes to Waterloo, Guelph, and Cambridge. The all-white eat-in kitchen features sleek black appliances, striking black hardware, and direct access to a finished backyard deck-ideal for entertaining. Sunlight fills the open-concept main level, creating a bright and welcoming atmosphere. Upstairs, the primary bedroom includes a luxurious 4- piece ensuite, along with the convenience of second-floor laundry. The fully finished basement adds even more living space with a versatile rec room, office, or playroom, plus a full 3-piece bathroom. Parking for 3 vehicles, including an attached garage, makes this home complete. Close to schools, parks, shopping, and more, this family home truly has everything you need and more! (id:50886)
RE/MAX Twin City Realty Inc.
23 William Street
Barrie, Ontario
Prime in-town vacant lot, 34 x 155, located steps from Kempefelt Bay & Allandale Go Station and zoned RM1. This lot is central to Hwys 400, 11 & 27. Super quiet street in a mature area of Barrie. Close to restaurants, parks, schools, Rec Centre & the lake. Water, Sewer Services, Gas and Hydro Services are to the lot line. Minutes to commuter routes north to cottage country or south to the GTA and beyond! (id:50886)
Century 21 Millennium Inc.
1212 King St N
Woolwich, Ontario
"Pops Pizza & Submarine". Excellent opportunity for anyone looking to step into the food business.. Motivated Seller. Non-Franchised, Business in St. Jacobs, ON is For Sale. Located at the busy road on King St N. Surrounded by Fully Residential Neighborhood, Businesses, Close to Schools, and Much More. Potential to expand & increase revenue. Business with so much opportunity to grow the business even more. Property Highlights: Lots of seating, Option to increase the timings, more food items, No Competition, Low Rent: $2,627.25/m including TMI & HST, Lease Term: Existing + 5 years Option to renew, Current timings are limited due to Sellers Personal reasons, Easy Turn Key Operations. (id:50886)
Homelife/miracle Realty Ltd
742 Whetherfield Street
London North, Ontario
Don't miss out on this incredible opportunity! This expansive two-story home boasts 5 bedrooms, 5 bathrooms, and 2 fully-equipped kitchens. The finished basement, featuring a separate entrance, has been renovated and includes 2 additional bathrooms. Step outside to a spacious wood deck and a stunning backyard perfect for relaxation and entertaining. Located just minutes from Western University, in a neighborhood with top-rated schools, this home is also only 3 minutes from Costco Wholesale and Rona Home and Garden, with easy access to a variety of grocery stores. Make your dream home come true! (id:50886)
Homelife Woodbine Realty Inc.
22 Nancy Street
Hamilton, Ontario
Located in the highly sought-after Great Mountain neighborhood, this well-maintained 1.5 story home offers a perfect blend of character and modern comfort. Featuring 3+1 bedrooms and two bathrooms, including a rare second-level bathroom—a valuable convenience for this style of home. The metal roof provides long-term peace of mind, while the main floor showcases hardwood flooring in the kitchen and dining room. Original hardwood remains preserved under the carpeting in the living room and bedrooms, offering future potential for restoration. The finished basement with a separate entrance expands your living space with a cozy recreation room, an additional bedroom, a workshop area, and generous storage. Outside, a circular driveway offers ample parking for multiple vehicles. With its thoughtful updates, added functionality, and prime location, this charming home presents an excellent opportunity to own in one of the area’s most desirable communities. Tenants are responsible of utilities and the rental cost of the water heater $41/month. A minimum one-year lease is required. The landlord prefers non-smokers and no pets. (id:50886)
RE/MAX Escarpment Leadex Realty
29 N Second Street N
Stoney Creek, Ontario
Welcome to this charming 1.5 storey detached home offering over 2,200 sq ft of finished living space, ideally situated on a corner lot in a quiet, family-friendly neighbourhood. This spacious property features 6 bedrooms and 3 full 4-piece bathrooms, making it perfect for large or multi-generational families. The main floor boasts two bedrooms, a bright living area, and an updated kitchen complete with stainless steel appliances, gas stove, stylish tiled backsplash, quartz countertops, and ample cupboard space. Upstairs, you’ll find the primary bedroom with a walk-in closet, an additional bedroom, and a full bathroom. The finished basement, with a separate entrance, includes a full in-law suite featuring 2 bedrooms, a kitchen, dining area, family room, and a 4-piece bath—ideal for extended family or rental potential. Outside, enjoy a fully fenced backyard with a spacious shed and two separate driveways, one leading to a detached double-car garage, providing plenty of parking. Conveniently located close to schools, parks, public transit, and all major amenities, this beautifully updated home offers comfort, versatility, and exceptional value. (id:50886)
New Era Real Estate

