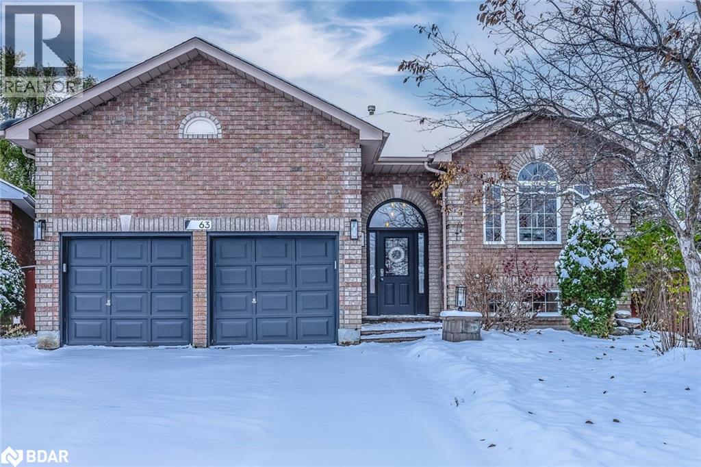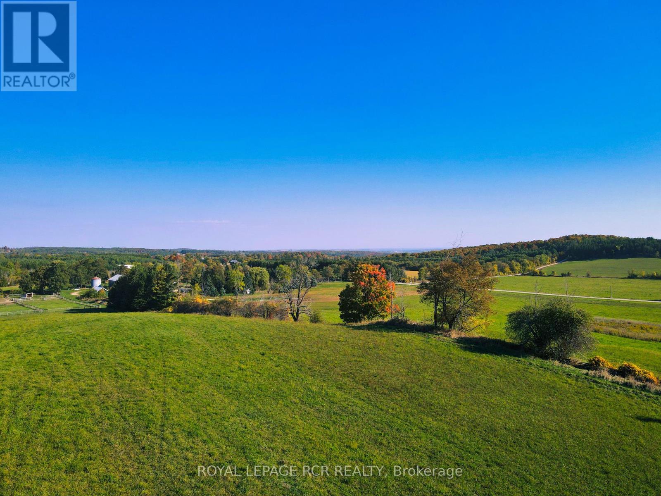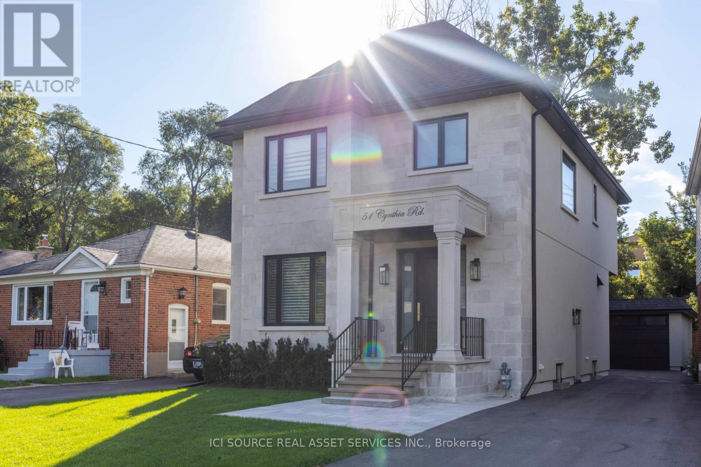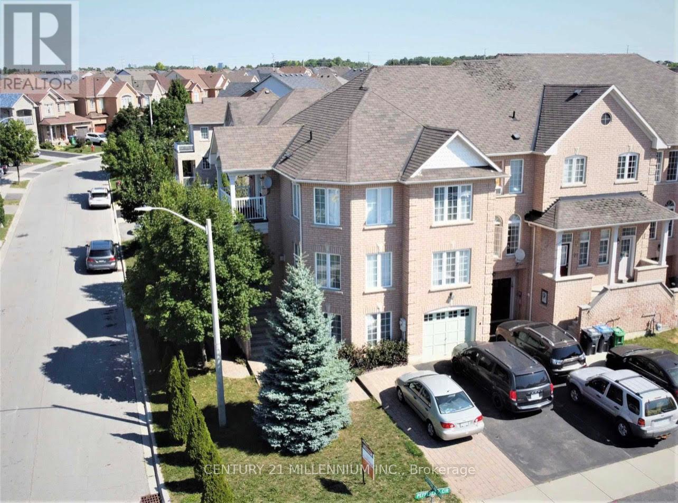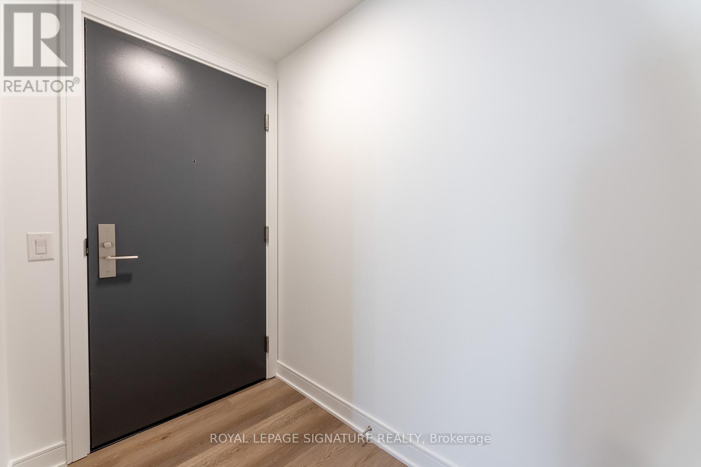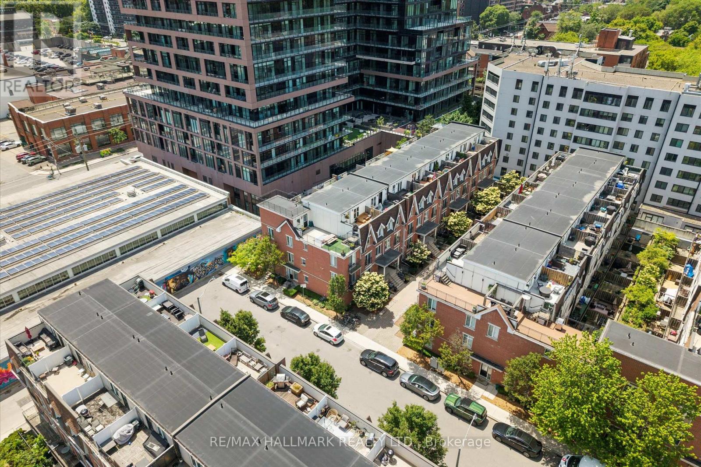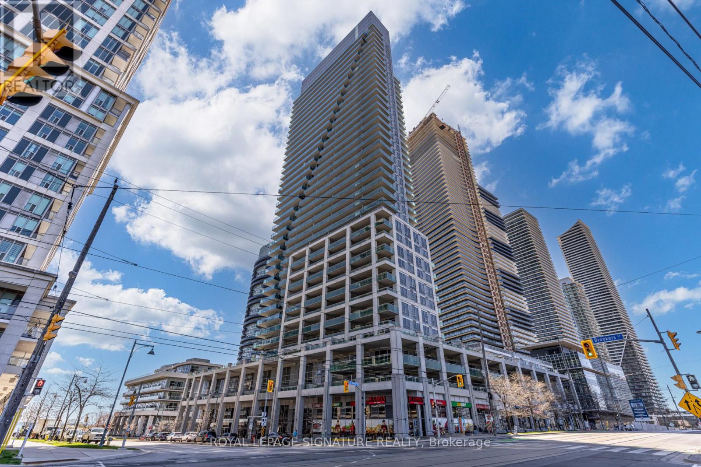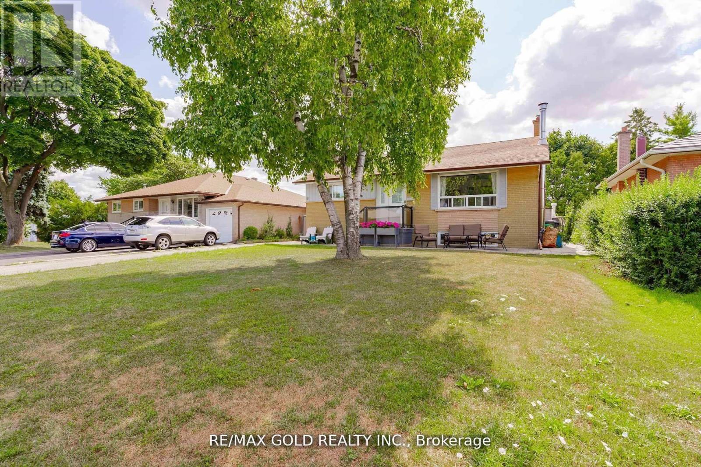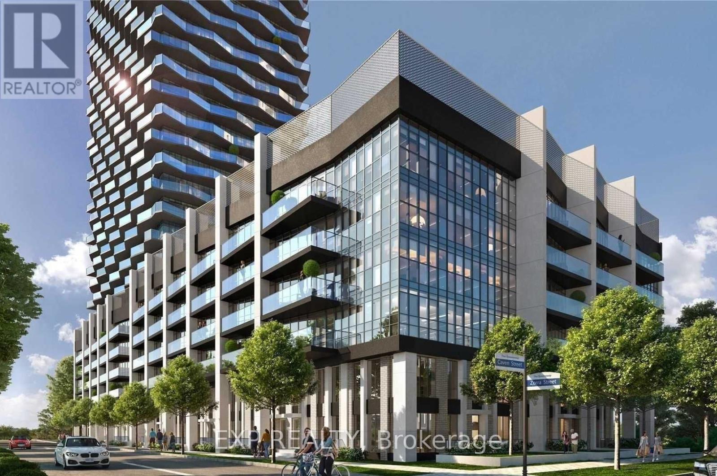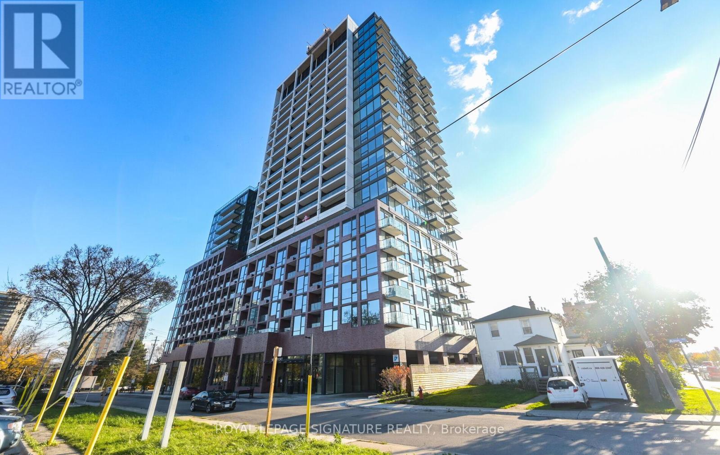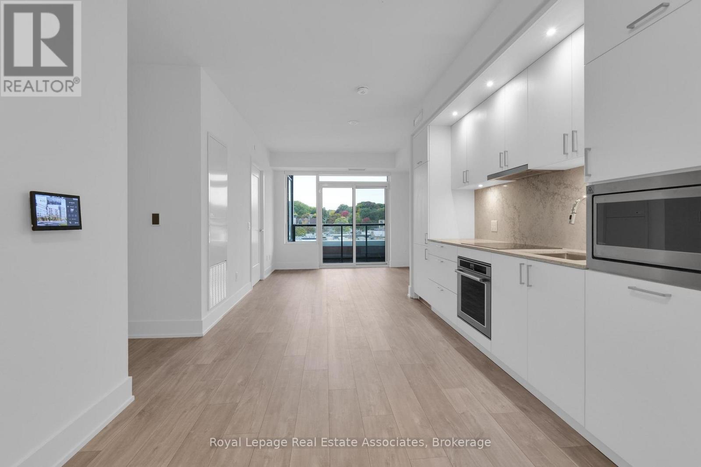63 Mapleton Avenue
Barrie, Ontario
LIVE, RELAX, & ENTERTAIN IN STYLE IN THIS TURN-KEY HOLLY BUNGALOW - SUNLIT SPACES, MODERN UPGRADES, & A BACKYARD YOU’LL NEVER WANT TO LEAVE! Nestled in Barrie’s beloved Holly neighbourhood, this charming brick raised bungalow captures the essence of comfortable family living with a location that truly has it all. Imagine strolling to nearby parks, schools, and the Peggy Hill Team Community Centre, grabbing groceries or coffee at SmartCentres Barrie Essa Plaza, and being only minutes from Highway 400, the GO Station, and the sparkling shores of Kempenfelt Bay for weekend adventures. From the moment you arrive, the inviting exterior sets the tone for what’s inside - a warm, light-filled space designed for connection and everyday ease. The open-concept main level welcomes you with a bright living and dining area that flows into a stylish kitchen featuring sleek cabinetry, a large island perfect for gathering, and a sliding walkout to the deck, where morning coffee or evening barbecues come with a view of your beautifully landscaped, fully fenced backyard. Step outside to discover a private outdoor retreat complete with a tiered wood deck beneath a pergola, an outdoor cooking station with steel countertops, a cozy fire pit, and plenty of space to relax or entertain under the stars. Two comfortable bedrooms on the main level include a serene primary with semi-ensuite access, while the finished basement offers a spacious rec room, laundry area, two additional bedrooms, a full bath, and abundant storage - ideal for guests or extended family. A double garage with loft storage and a built-in workbench adds everyday convenience, and modern touches such as a newer furnace, hot water on demand, a newer smart thermostat, an eco fuel fireplace, and central vac enhance both comfort and efficiency. Move-in ready and thoughtfully updated, this #HomeToStay invites you to settle in, unwind, and enjoy the best of Barrie living inside and out. (id:50886)
RE/MAX Hallmark Peggy Hill Group Realty Brokerage
Ptlt 18 7th Line Road
Mono, Ontario
Discover the perfect canvas for your dream home on this breathtaking 14.5-acre parcel of rolling countryside in Hockley Valley. Protected from prevailing winds, this property offers panoramic views in every direction, ensuring a peaceful retreat with privacy. Nestled along 7th Line, one of the most beautiful roads in Mono, this location benefits from minimal traffic as it is a non-through line north of 20th Sideroad. Enjoy the best of rural tranquility while remaining close to local gems such as Hockley General Store, GoodHawk Restaurant, Mono Cliffs Inn, Mrs. Mitchell's, Greystones and other exceptional dining. Great proximity to skiing, golf, The Bruce Trail and other recreational experiences. Don't miss this opportunity to own a piece of Mono's scenic beauty, perfect for crafting your vision of country living! (id:50886)
Royal LePage Rcr Realty
51 Cynthia Road
Toronto, Ontario
Welcome to luxury living in Toronto's sought-after Rockcliffe-Smythe neighbourhood. This beautifully updated 3,000 sq ft home blends elegance and functionality with a spacious open-concept design andhigh-end finishes throughout. The main floor features 10-ft ceilings, engineered hickory hardwood, pot lights, and a chef's dream kitchen with white quartz counters, Italian marble backsplash, and stainless-steel appliances. Large windows fill the space with natural light, opening to a generous backyard deck ideal for entertaining. Upstairs offers a luxurious primary suite with a spa-like ensuite, plus three additional bedrooms and two full bathrooms-perfect for family or guests. The lower level includes a family room, recreation area, laundry, and a 3-piece bath, with rough-ins for two kitchens providing multi-generational or incomepotential. Exterior highlights include a limestone façade, professional landscaping, LED outdoor lighting, irrigation system, and parking for up to five cars. Conveniently located near top schools, parks, golf, transit, and all city amenities, this home defines modern comfort and sophistication in the West End.*For Additional Property Details Click The Brochure Icon Below* (id:50886)
Ici Source Real Asset Services Inc.
Upper - 23 Pefferlaw Circle
Brampton, Ontario
Bright & Spacious Corner Townhome for Lease in a Prime Brampton Neighborhood! Welcome to this stunning corner townhouse, perfectly situated in one of Brampton's most desirable family-friendly communities. This carpet-free home is filled with natural light and offers plenty of space for a growing family. The main floor features a charming Juliet balcony, stylish pot lights throughout, and a separate family room with a cozy gas fireplace-perfect for relaxing or entertaining. Upstairs, you'll find four generously sized bedrooms, providing ample room for everyone. Step outside to enjoy a private, mature garden, ideal for outdoor gatherings or peaceful moments. Additional highlights include a widened driveway for extra parking convenience. Don't miss this opportunity to lease a bright, airy, and beautifully maintained home in a sought-after location! Please note: main and upper level only. Basement not included. (id:50886)
Century 21 Millennium Inc.
1204 - 86 Dundas Street E
Mississauga, Ontario
Step into this bright and modern 1-bedroom + den, 2-bath suite at 86 Dundas St E #1204,offering stylish comfort and unbeatable convenience in the heart of Mississauga.Designed with an open and functional layout, this unit features a contemporary kitchen with stainless steel appliances, sleek cabinetry, and quartz countertops-perfect for everyday cooking or hosting friends. The spacious living area is filled with natural light and walks out to a private balcony, creating an inviting space to unwind.The primary bedroom offers great closet space and large windows, while the versatile den isideal for a home office, study area, or guest space. With two full bathrooms, the home offers exceptional practicality for professionals, couples, or small families.Includes one locker for all your extra storage needs.Located just minutes to Transit, Cooksville GO, Square One, restaurants, shopping, parks, and major highways, this central Mississauga location makes commuting and daily living a breeze.A stylish, functional space in a prime Mississauga location - ready for you to move in and enjoy. (id:50886)
Royal LePage Signature Realty
734 - 10 Laidlaw Street
Toronto, Ontario
Unbeatable King West Location!Step into vibrant city living with this stylish and spacious 1-bedroom + den, 1-bathroom townhome in the heart of South Parkdale! Boasting a bright, open-concept layout, a generous kitchen with ample storage, and a private terrace ideal for entertaining or unwinding. Enjoy low maintenance fees and a prime urban location just steps to TTC, Queen West, Parkdale, Liberty Village, BMO Field, Exhibition Place, and some of Torontos trendiest dining, shopping, and nightlife. Perfect for first-time buyers or savvy investors, this is your opportunity to own a piece of one of Torontos most sought-after neighbourhoods! (id:50886)
RE/MAX Hallmark Realty Ltd.
608 - 16 Brookers Lane
Toronto, Ontario
Welcome to your dream home at this stunning waterfront condo, crafted by the renowned Monarch builders. This bright 2-bedroom and 2-bathroom unit features over 790 sq ft. and has a stunning terrace-like balcony offering beautiful views of the lake. The open concept kitchen features granite countertops and lots of cupboard storage. Soaring 9 ceilings make for an airy feel. End each day in the spacious master bedroom featuring a walk-in closet with organizers, which add ease to your daily routine. This vibrant community offers easy access to the picturesque lakefront and bike trails, convenient public transit, a plethora of dining options, and exciting entertainment venues. Parking & locker included for your convenience. Don't miss this rare opportunity to experience waterfront living at its finest. Schedule your viewing today and make this your new home sweet home! (id:50886)
Royal LePage Signature Realty
9 Ashwood Crescent
Brampton, Ontario
WELCOME TO 9 ASHWOOD CRES., BRAMPTON LOCATED ON ~110' DEEP LOT IN MATURE NEIGHBOURHOOD INCONVENIENT LOCATION CLOSE TO GO STATION AND ALL AMENITIES FEATURES GREAT CURB APPEAL WITHLANDSCAPED AND MANICURED FRONT YARD LEADS TO FUNCTIONAL LAYOUT WITH OPEN CONCEPT LIVING FOREVERYDAY COMFORT AND STYLE: EXTRA SPACIOUS LIVING ROOM FULL OF NATURAL LIGHT...LARGE EAT INKITCHEN WITH DINING/CENTRE ISLAND WITH BUILT IN BREAKFAST BAR OVERLOOKS TO OPEN CONCEPTRENOVATED AND MODERN KITCHEN...3 + 1 GENEROUS SIZED BEDROOMS; 3RD BEDROOM CONVERTED TO DEN/HOMEOFFICE WITH THE CONVENIENCE OF EXTRA WASHER/DRYER ON THE MAIJ FLOOR LEADS TO PRIVATELY FENCEDBEAUTIFUL COUNTRY STYLE BACKYARD WITH LARGE DECK LEADS TO IN GROUND POOL OVERLOOKS TO WET BARCABANA, HOT TUB, BBQ GAS LINE, OUTDOOR LIGHTINGS...PERFECT FOR SUMMER ENTERTAINMENT WITHFRIENDS AND FAMILY RIGHT IN THE HEART OF CITY WITH THE PERFECT BALANCE OF GRASS/GARDEN AREA...2FULL WASHROOMS...PROFESSIONALLY FINISHED BASEMENT WITH SEPARATE ENTRANCE IS A PERFECT IN LAWSUITE FOR GROWING FAMILY OF EXTENDED FAMILY FEATURES EXTRA SPACIOUS LIVING ROOM WITH BUILT INCUSTOM CABINETS....GAS FIRE PLACE WITH ABOVE GROUND WINDOWS FOE NATURAL LIGHT...LARGE EAT INKITCHEN WITH BREAKFAST BAR...BEDROOM/FULL WASHROOM/SEPARATE LAUNDRY AND LOTS OF CRAWL/STORAGESPACE...LONG DRIVEWAY WITH 4 PARKING...READY TO MOVE IN HOME WITH INCOME GENERATING POTENTIALFROM BASEMENT!!!!! (id:50886)
RE/MAX Gold Realty Inc.
1108 - 36 Zorra Street
Toronto, Ontario
Welcome to 36 Zorra, where contemporary style and everyday convenience come together in the heart of The Queensway. This beautifully upgraded 3-bedroom, 2-bath corner suite combines over $13K in enhancements with thoughtful design and an inviting layout. Enjoy 9' smooth ceilings, floor-to-ceiling windows, and an expansive wrap-around balcony offering clear views of the lake and skyline. The modern kitchen boasts quartz countertops, a large undermount sink, stainless steel appliances, and ample storage. The living area flows seamlessly to the balcony, while all bedrooms feature laminate flooring and custom closet organizers. The primary bedroom includes a 3-piece ensuite with a seamless glass shower, and the main bath is finished with Quartz counters, an undermount sink, and a ceramic tub surround. Additional highlights include ensuite laundry and one parking space. Situated on the 11th floor, this suite enjoys a quieter, more private atmosphere with only twelve units per floor-ideal for those seeking a refined, family-friendly residence above the bustle of the city. Residents of 36 Zorra enjoy resort-style amenities, including a rooftop outdoor pool, BBQ terrace, fitness centre, party and games rooms, kids' playroom, guest suites, co-working spaces, and 24/7 concierge. A shuttle service to Kipling Station makes commuting effortless, while Costco, Longos, cafés, restaurants, Sherway Gardens, and major highways are moments away. 36 Zorra #1108 - where modern comfort, convenience, and community meet. (id:50886)
Exp Realty
618 - 28 Ann Street
Mississauga, Ontario
Welcome to Westport Condos - Modern Urban Living in Port Credit! This bright and beautifully designed 2-bedroom, 2-bath suite offers contemporary comfort and convenience in one of Mississauga's most vibrant and desirable neighbourhoods. Enjoy west-facing views and stunning sunsets from your spacious open-concept living and dining area, complete with a walk-out to the balcony. The modern kitchen features sleek cabinetry, built-in GE appliances, and LED lighting. The primary bedroom includes a large window, double closet, and a private 4-piece ensuite, while the second bedroom offers ample space and natural light - ideal for guests, a home office, or family. Located steps from the Port Credit GO Station, waterfront trails, restaurants, and boutique shops, this suite combines style, function, and lifestyle in one. (id:50886)
Royal LePage Signature Realty
414 - 259 The Kingsway
Toronto, Ontario
Welcome to Edenbridge by Tridel, where timeless design meets modern comfort in the heart of The Kingsway. This bright and functional 1-bedroom + den, 1.5-bathroom suite spans 655 sq. ft. and features a well-appointed open-concept layout with elegant finishes and generous natural light throughout. The contemporary kitchen showcases integrated stainless-steel appliances, quartz countertops, and sleek cabinetry, flowing seamlessly into the spacious living and dining area, perfect for everyday living or entertaining. The primary bedroom features a large closet and private ensuite, while the den offers a versatile space for a home office or reading nook. Additional highlights include a convenient powder room, in-suite laundry, one parking space, and one locker. Residents at Edenbridge enjoy access to premium amenities including a fitness centre, indoor pool, yoga studio, rooftop terrace, party room, and 24-hour concierge service. Perfectly situated steps from Humbertown Shopping Centre, parks, top schools, and transit, this suite offers sophisticated living in one of Etobicoke's most prestigious neighbourhoods. (id:50886)
Royal LePage Real Estate Associates
111 Poplin Street S
Ottawa, Ontario
Welcome to 111 Poplin St. - a bright and stylish home perfectly situated in the heart of Riverside South, one of Ottawa's most desirable neighbourhoods. Just steps from parks, recreation, public transit, shopping, and everyday amenities, this residence offers the ideal blend of comfort and convenience. This 2-bedroom, 2-bathroom home features an open-concept main level with hardwood flooring throughout the living and dining areas, complemented by a modern kitchen with ceramic tile flooring, stainless steel appliances, ample cabinetry, and a spacious island with room for seating. The large primary bedroom includes a walk-in closet, while the beautifully appointed 4-piece main bathroom features ceramic tile and a sleek glass shower. The lower level offers a second bedroom with a cozy nook, perfect for a home office or study, complete with generous closet storage. Enjoy the outdoors from your private front porch balcony, and appreciate the convenience of in-suite laundry, inside access to the garage, and additional driveway parking. Move-in ready and impeccably maintained, 111 Poplin St. is the perfect place to call home. (id:50886)
Campanale Real Estate (1992) Ltd.

