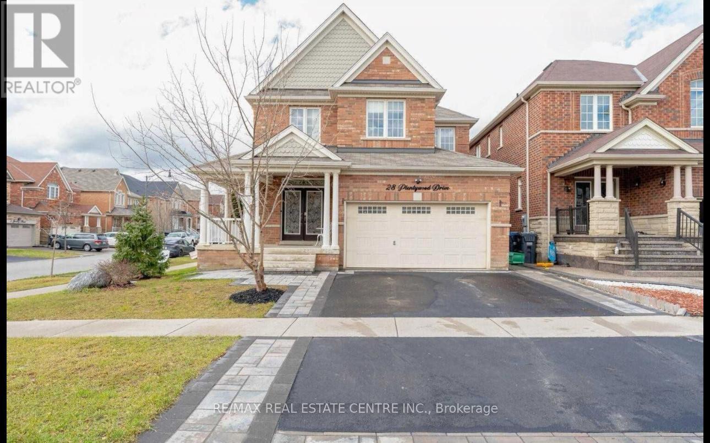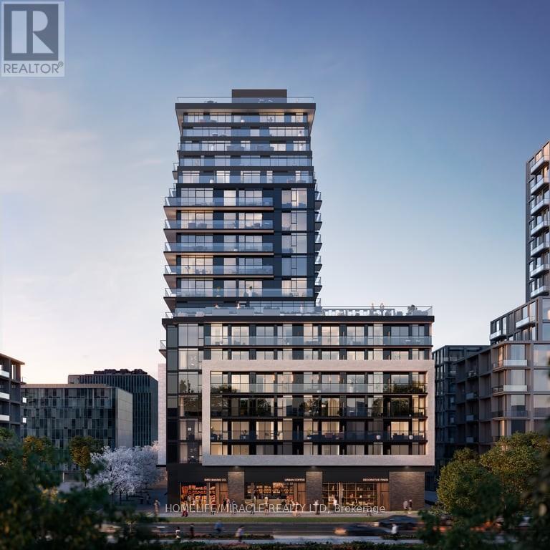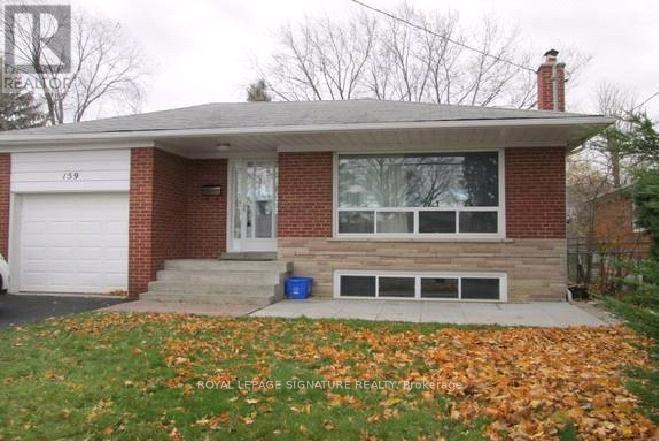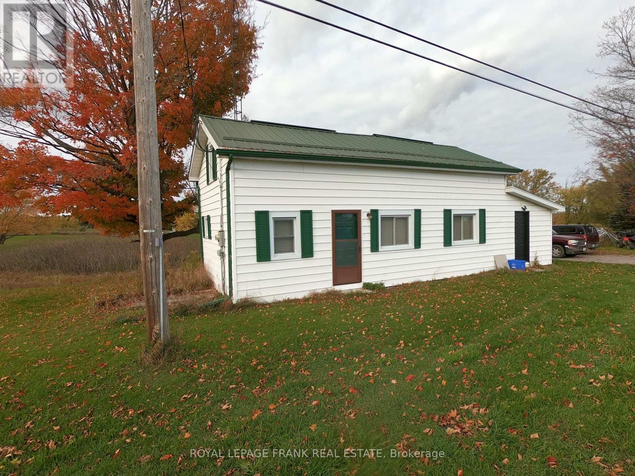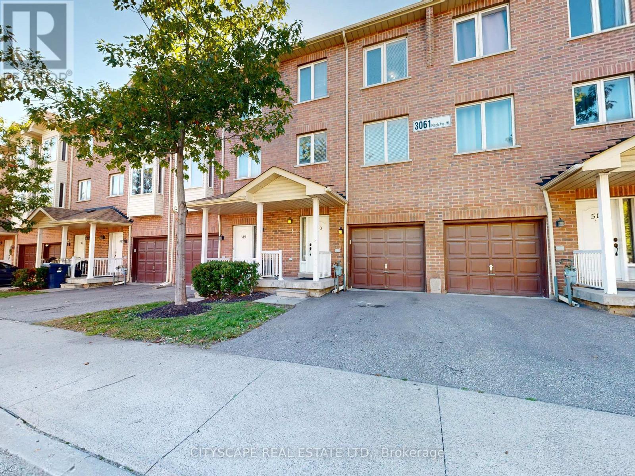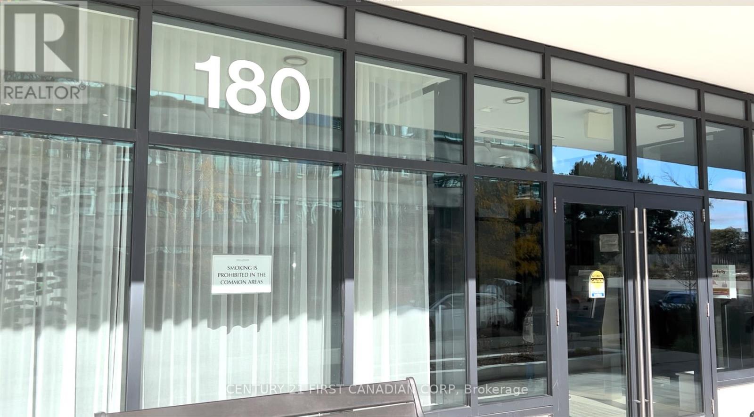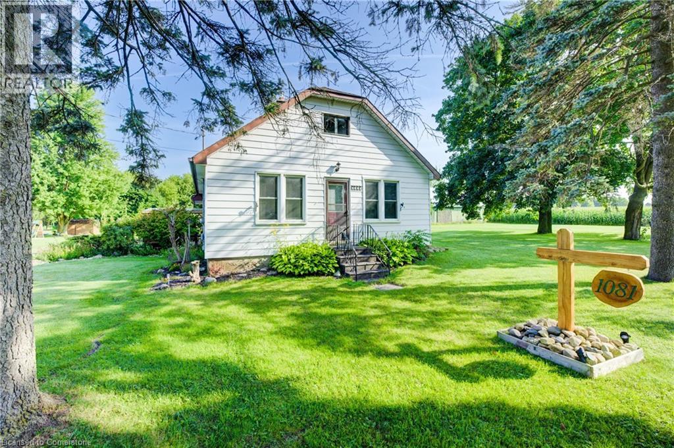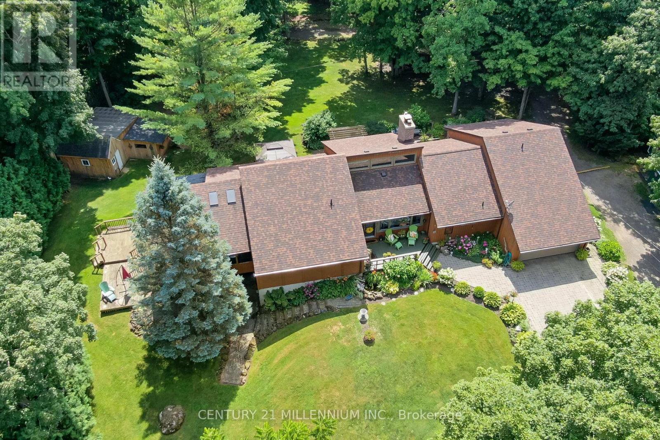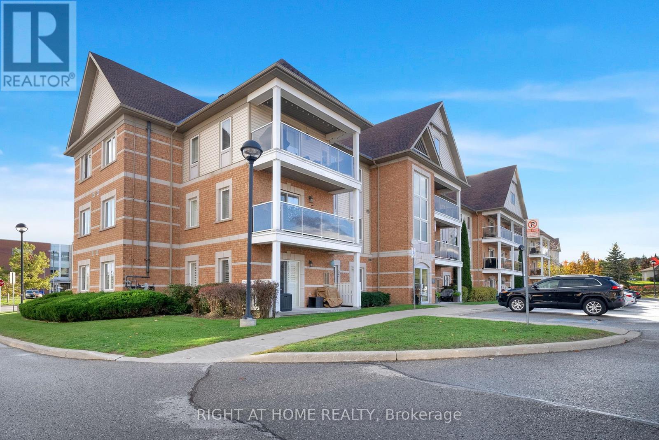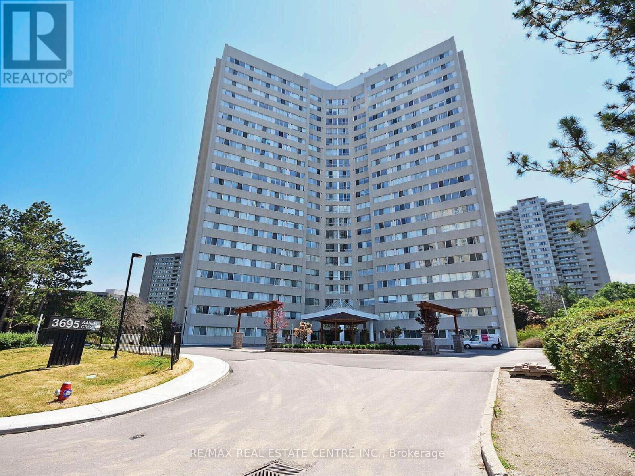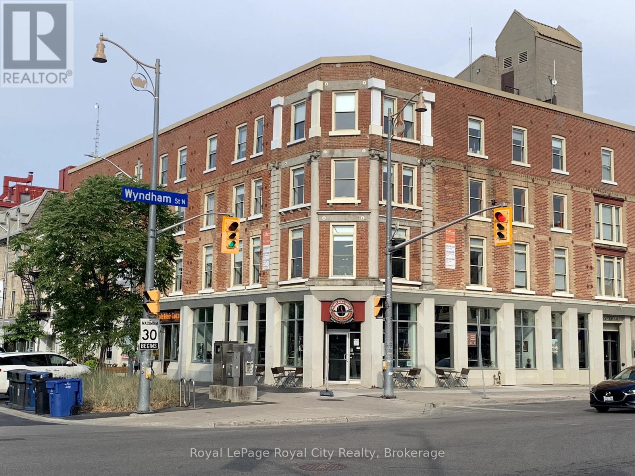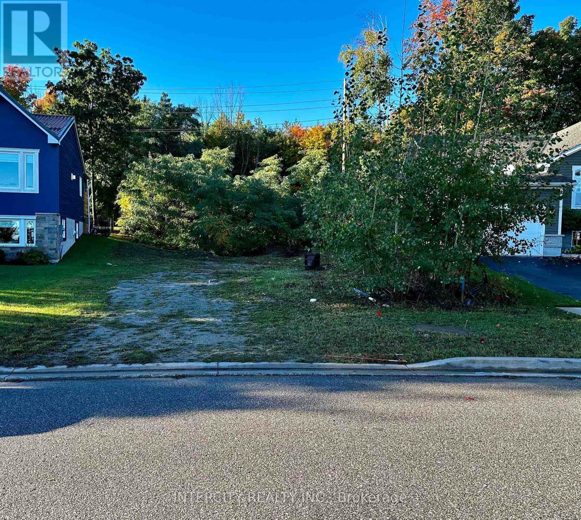28 Plentywood Drive
Brampton, Ontario
Premium Corner Lot ! ! ! 4 Bdrm & 3.5 Washrooms Detached House Approx, 2500 Sq Ft. 9' Ceiling On Main Fl, Dark Maple Hardwood On Main Fl & Upper Hallway With Oak Wood Stairs With Iron Pickets. Chef Delight Kitchen With S/S Appliances & Brand New Quartz Counter Top & Quartz Back Master Bedroom With 5 Pcs En-Suite, Separate Laundry. Splash, Extended Centre Island, Pot Lights. 3 Full Washrooms On The Second Floor. Photos are from a prior listing when the property was professionally staged. The home is currently vacant and ready for immediate possession. (id:50886)
RE/MAX Real Estate Centre Inc.
1712 - 3009 Novar Road
Mississauga, Ontario
Modern 1+Den Condo for Rent - Arte Residences, Mississauga Unit Details: Located on the 17th floor, this bright and modern 1-bedroom + den, 1-bath condo offers about 650 sq. ft. of thoughtfully designed living space with 9-ft ceilings that give it an open, airy feel. The open-concept layout features floor-to-ceiling windows that flood the suite with natural light. The upgraded kitchen includes premium appliances, quartz countertops and backsplash, modern cabinetry, and soft-close finishes. The bathroom is equally elegant, with quartz counters, porcelain tile flooring, and mosaic shower walls. Step out onto your private balcony and enjoy beautiful city views. Building Amenities: Fully equipped fitness centre & yoga studio Stylish party/lounge room with kitchen Outdoor BBQ patio & rooftop terrace 24-hour concierge and security Visitor parking available Location Highlights: Perfectly situated near Hurontario & Dundas, you're steps away from Cooksville GO Station, transit, and the upcoming Hurontario LRT. Just minutes to Square One, Celebration Square, Sheridan College, and Mississauga's top dining spots. Enjoy quick access to Highways 403, QEW, and 401, ideal for commuters. (id:50886)
Homelife/miracle Realty Ltd
159 Jeffcoat Drive
Toronto, Ontario
Very Clean and Renovated "Legally Registered and Ideal for Professionals or Small Family" Large 3 bedroom basement for rent with a separate entrance. The home is located near Rexdale Blvd and Martin Grove. There is a large master bedroom with a double closet. The second bedroom has two closets and a built in desk. The third room can be used as a smaller bedroom or an office. The bathroom has been recently redone and has new tiles and a brand new bathtub/shower combo. There is a gallery kitchen with stainless steel appliances including a dishwasher. The kitchen has a Blanco sink and floor to ceiling subway tile. The unit has a large living/dining room combo. It has a gas fireplace with porcelain tile surround and wainscoting. The entire unit has new flooring - no carpeting anywhere in the unit. There is also a private full size washer and dryer in the unit which is not shared. The home is conveniently located, it is steps to public transit and is near a GO station, the 401 and 409 as well as schools and parks. Includes 1 driveway parking space. Tenant pays 50% of Utilities. (id:50886)
Royal LePage Signature Realty
1974 County Road 2
Port Hope, Ontario
Charming century home in convenient country location set on 2+ acres just minutes North of Port Hope. This 3 bedroom + den home offers a versatile floor plan and is waiting for your personal, final touches. Main floor primary bedroom, living room, family room and den provides space for the growing family. Hobbyists will enjoy the rustic barn for added storage or favourite past times. (id:50886)
Royal LePage Frank Real Estate
50 - 3061 Finch Avenue W
Toronto, Ontario
A rare offering and opportunity to own a beautifully maintained 3-storey executive townhome in the highly desirable Harmony Village community. This spacious 4-bedroom, 5-bathroom home offers over 2,200 sq ft of well-designed living space perfect for growing or multigenerational families. Step inside to a bright, open-concept main floor featuring soaring ceilings, expansive windows, and stylish upgrades throughout. The contemporary kitchen is equipped with stainless steel appliances, upgraded quartz countertops, a modern backsplash, an enhanced range hood, and generous cabinetry. A walk-out leads to a private balcony overlooking serene greenery ideal for morning coffee or hosting guests. Enjoy the luxury of two primary suites, complete with private ensuite bathrooms and his & hers walk-in closets, offering flexibility and comfort for any living arrangement. The finished basement with high ceilings adds even more functional space, perfect for a rec room, home office, or fitness area. Additional highlights include a private garage with driveway parking, low monthly maintenance fees, and unbeatable convenience. Located just steps from schools, parks, TTC transit, Metrolinx, and shopping, with easy access to Highways 400/401, York University, and Humber College this home effortlessly blends space, comfort, and location. (id:50886)
Cityscape Real Estate Ltd.
107 - 180 Fairview Mall Drive
Toronto, Ontario
Water and Gas included! Enjoy the video to the end! TNT Supermarket just steps away. Pets' owner paradise. Nestled in the heart of vibrant shopping mall-Fairview Mall for the busy you. This stylish 10ft ceiling, 2-bedroom apartment offers the perfect blend of comfort and convenience. You name it, they have it. TNT Supermarket, TTC, Banks, cafes, and essential amenities, ensuring an effortless lifestyle. Minutes to HWY 404, Don Mills, Don Mills subway station. Pet owners will love the spacious terrace of no less than 200 sq ft. Perfect for your furry friends to play and relax safely. Enjoy your morning coffee or hosting outdoor gatherings. Modern Interior design with a bright and airy open-plan family and dining area, lost of large casement windows allow natural light to flood in. Again, the building is pet-friendly, and the terrace is ideal for pets to enjoy outdoor time without leaving the comfort of home. 24 hours concierge/security service. Don't miss this opportunity to secure a modern home that both pet-friendly and located in one of the most desirable areas. Schedule a viewing today! (id:50886)
Century 21 First Canadian Corp
1081 Harriston Road
Wroxeter, Ontario
A Perfect Blend of Comfort and Nature. Welcome to this charming 2-bedroom, 1-bathroom home nestled on a spacious 1.19-acre lot on the edge of the village of Wroxeter. This property offers the perfect combination of cozy living and expansive outdoor space, making it an ideal retreat for those seeking tranquility without sacrificing convenience. Step inside to find a warm and inviting living space filled with natural light. While the eat-in kitchen has sufficient cupboards and counter space for all your culinary adventures, the rest of the home boasts a primary bedroom with an attached office or maybe a third bedroom, the second bedroom has beautiful french doors and the home also has both a family room and a living room ensuring everyone in the family has room to relax and unwind. The real showstopper is the expansive 1.19-acre lot, offering endless possibilities for outdoor enjoyment with the 2 outbuildings, and a bush at the rear of the property. Whether you dream of starting a garden, setting up a play area for the kids, or simply enjoying the peace and quiet of nature, this property provides the space to make it happen. The mature trees and open grassy areas create a serene environment, perfect for weekend barbecues or evening stargazing. With the attached 2 car garage for extra storage space, there is also the cozy enclosed porch, perfect for morning coffee. Don’t miss out on the opportunity to make this charming home your own with the potential for expansion or customization with the spray foamed basement and the roughed-in generator hook-up. Whether you’re a first-time buyer, looking to downsize, or seeking a peaceful escape, this property is sure to impress. Contact us today to schedule a viewing and experience all this home has to offer! (id:50886)
Coldwell Banker Peter Benninger Realty
11646 Dublin Line
Halton Hills, Ontario
Hobby Farm with the potential for an in-law suite and the versatility to accommodate a multi-generational family. The experience begins the moment you arrive. A custom waterfall greets you as you drive up to the home with the sound of cascading water that sets the tone for the serenity and beauty that define every aspect of this extraordinary property. Mature trees, including Maple trees, carefully preserved and nurtured over generations, create a breathtaking landscape that changes with the seasons. Walking paths weave through the grounds, inviting you to explore the property at your own pace, whether its an early morning stroll, a quiet afternoon horseback ride with nature, or a sunset walk under a canopy of leaves. Every corner of the land feels alive. At the heart of the property sits a fully renovated home offering over 5,000 square feet of thoughtfully designed living space. Inside, the scale of the home impresses immediately, soaring ceilings, expansive living areas, oak/walnut hand scraped hardwood flooring and natural light streaming through the oversized windows. A grand living room offers the perfect setting to gather by the cozy flag stone double sided wood burning fireplace radiating heat to both the living room and the dining room/kitchen area. Visitors will agree that the covered lanai situated just off the primary suite is one of the most serene spaces within the home. Take note of the sigh you release once you see this spa like space and to add a cherry on top, you can head over to the hot tub for further relaxation. If you are seeking a move from the hustle and bustle of the city while remaining in close proximity to all conveniences, this property offers the ideal balance of privacy and accessibility. (id:50886)
Century 21 Millennium Inc.
205 - 132 Aspen Springs Drive
Clarington, Ontario
Welcome to this beautiful, spacious end unit in Aspen Springs, offering 893 sq. ft. as per MPAC. This bright and well-kept condo features a large living room with a walk-out to a balcony showcasing southern exposure, a spacious eat-in kitchen with a breakfast bar, and a master bedroom with a walk-in closet. Pot lights illuminate the hallway, and the unit includes the convenience of ensuite laundry. The well-managed building offers secure entry, visitor parking, a workout room, and a party room for residents to enjoy. Perfectly situated in an ultra-convenient area ideal for commuters and busy professionals, you'll have quick access to Highways 401, 418, and 407, as well as the future GO Train station just minutes away. Local amenities, including schools, restaurants, grocery stores, banks, big box retailers, and the charm of historic downtown Bowmanville, are all within easy reach. Whether you're grabbing a coffee, running errands, or exploring local shops, everything is close by. This bright, move-in-ready home presents a rare opportunity for first-time buyers, downsizers, or investors looking to be part of a growing community. (id:50886)
Right At Home Realty
211 - 3695 Kaneff Crescent N
Mississauga, Ontario
Bright Spacious two bedroom plus Den, can be used as third bedroom. Combined Living and Dining rooms. Large Master Bedroom with Walk-in Closet and 2 Pc ensuite, Carpet free unit! Large Kitchen with spacious cabinets. Newer Appliances, Great Unit for the first time buyer with small family. Loads of amenities, Gym, Indoor Pool, Squash Court , Sauna, Party Room, Game Room 24 hours, 2 Underground parking spots, Spot #'s 26&27 and one locker Unit 147! 24 Hours Concierge! Car wash in the Building! Lower floor, can be accessed by stairs! (id:50886)
RE/MAX Real Estate Centre Inc.
Second Floor - 2 Wyndham Street N
Guelph, Ontario
Welcome to this stunning second-floor professional office space, a bright and beautiful workspace in the heart of Downtown Guelph. This completely renovated suite features sleek, glass-walled offices, creating a modern and open feel. The layout includes three individual offices and a dedicated boardroom, perfect for meetings and collaboration. The space also boasts a full kitchen with a fridge and dishwasher, ample closet space, and modern washrooms, including a convenient shower room for bike commuters. The location can't be beaten, with Planet Bean Coffee shop on the main floor, directly across from City Hall, and kitty-corner to the GO station. Plus, you'll have access to a spectacular 869-square-foot rooftop patio, offering an ideal spot for breaks or entertaining. This is an exceptional opportunity to lease a truly unique and highly functional office in a prime downtown location. There is the possibility to subdivide into 3900 sq ft of space if desired. (id:50886)
Royal LePage Royal City Realty
560 Taylor Drive N
Midland, Ontario
Build your dream home in Midlands most sought after waterfront community. With only a few vacant lots remaining. This rare permit ready lot backs onto mature forest and opens up to 80+ feet at the back, allowing for additional space/options to create your private backyard oasis. Steps to Georgian Bay, Tiffin Marina and the Trans Canada Trail allows you to explore all the area has to offer, by land and water. This year round in town location comes with all the services and quick access to the best restaurants and shops the area has to offer. Save thousands with Site Plan, Grading Plan and Architectural Drawings Included or start from scratch and create your own custom home. Don't miss this one. Life's too short to live anywhere else! (id:50886)
Intercity Realty Inc.

