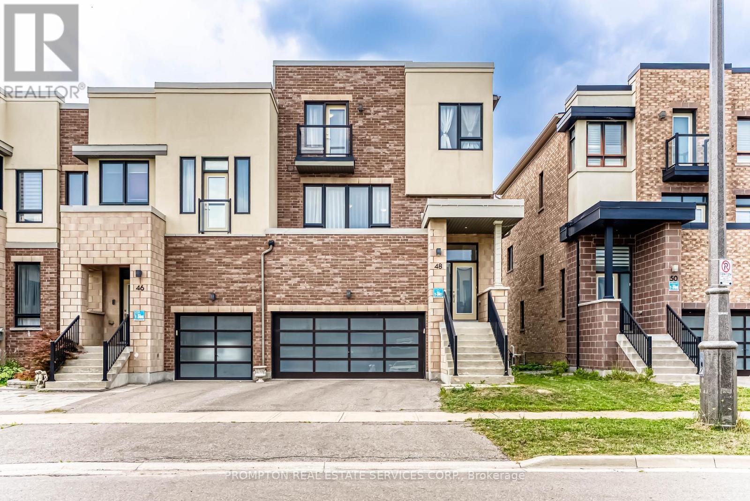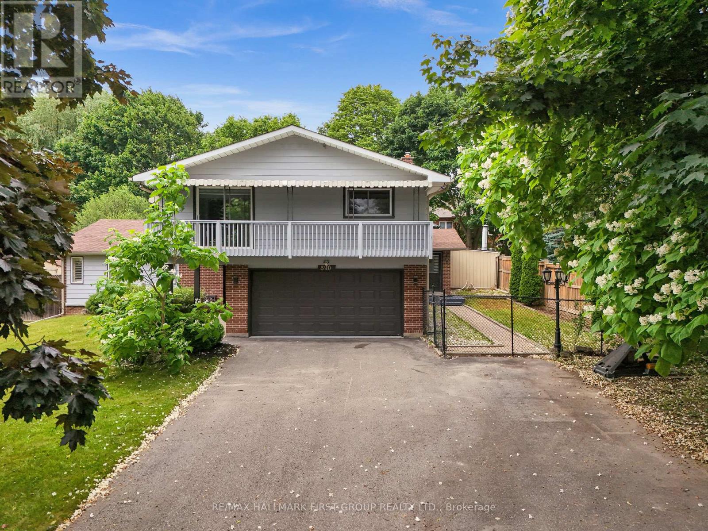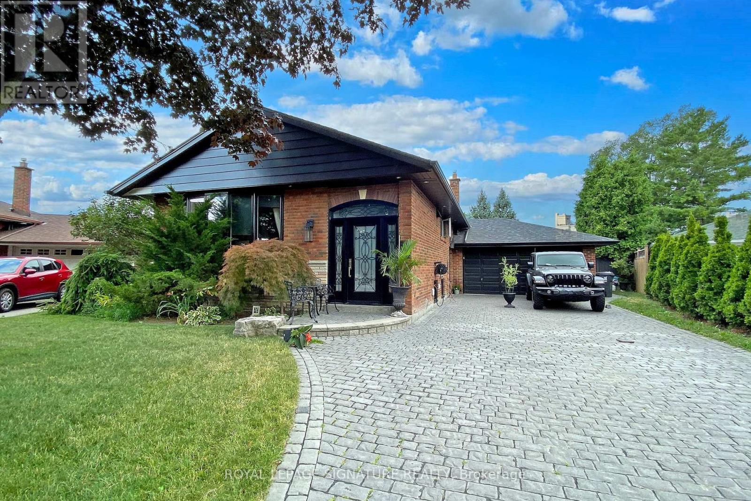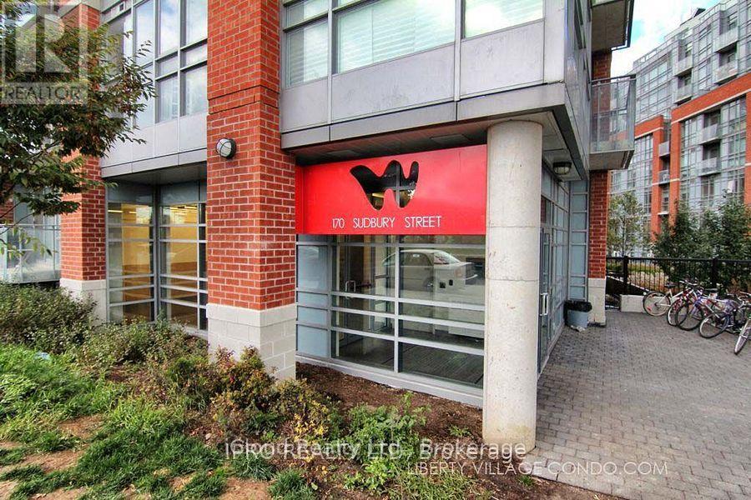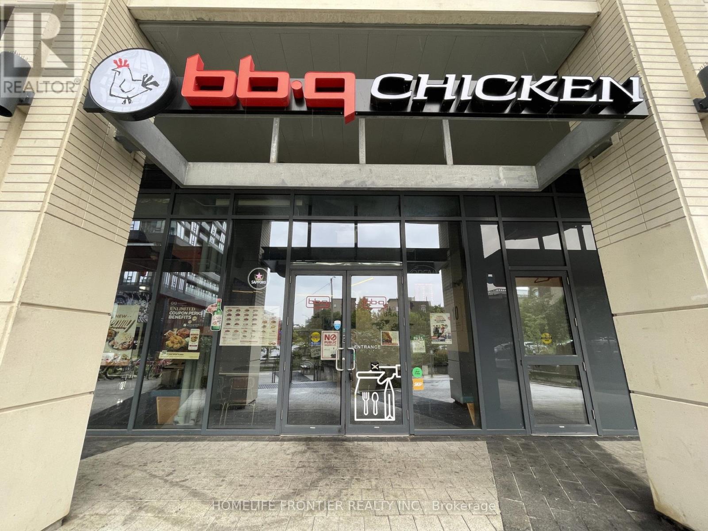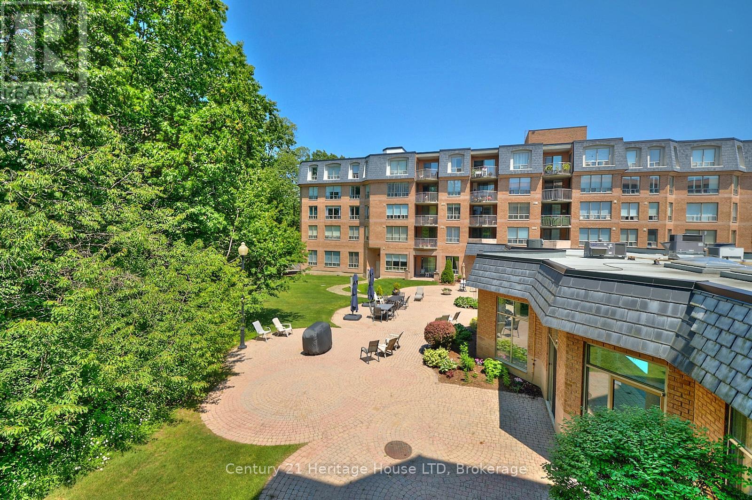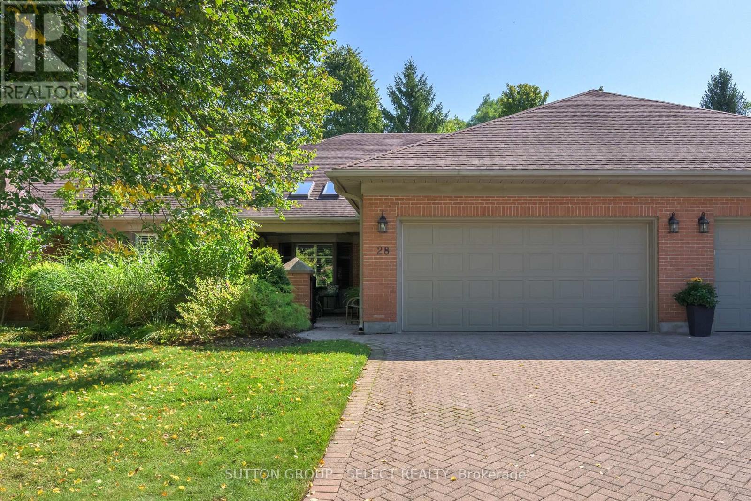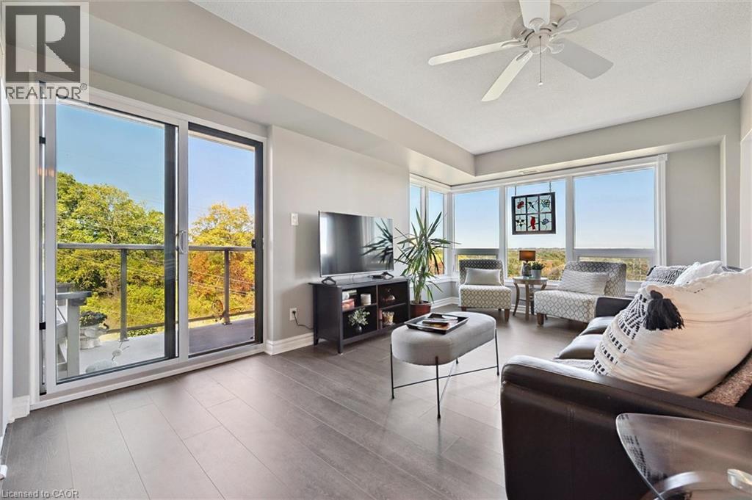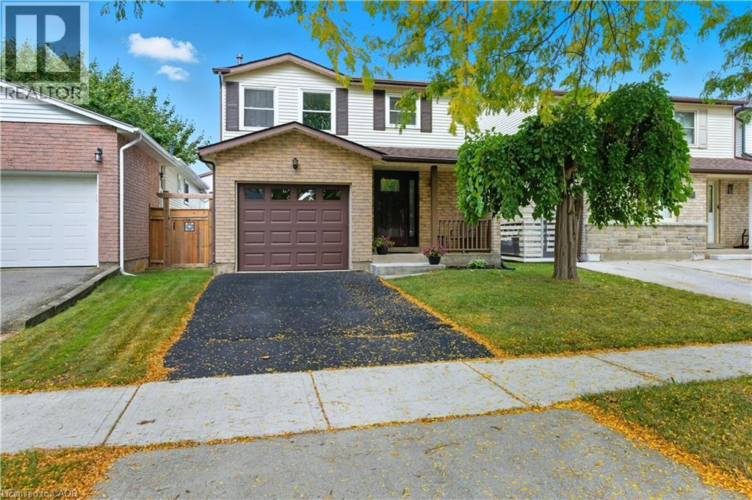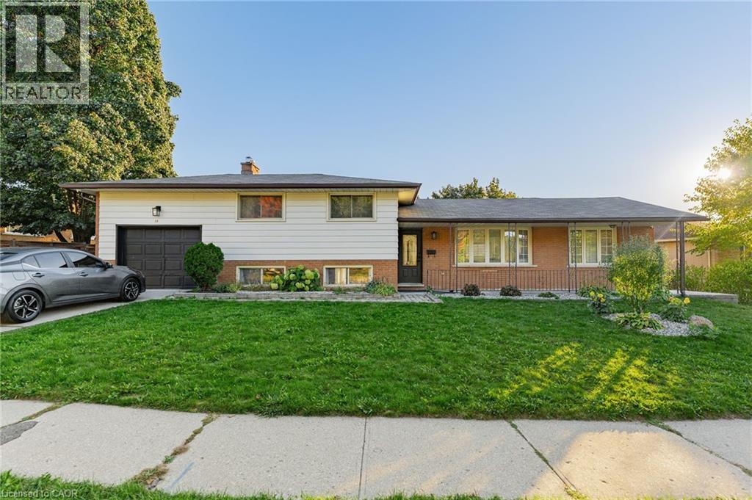48 Helliwell Crescent
Richmond Hill, Ontario
Welcome To This Executive End Unit Townhome,Surrounded By Greenery And Steps To Lake Wilcox, Oak Ridges Community Centre, Water & Skate Parks, And Indoor Pool. Enjoy Sunsets Over The Lake, Scenic Boardwalk Walks, And A Cottage-Like Setting In Richmond Hill. Approx. 2800 Sqft With Numerous Upgrades. Features 9 Ft Main Floor Ceilings, Smooth Ceilings Throughout, Hardwood Floors, Quartz Kitchen Island, Stone Mantel Fireplace, Double Car Garage, Professionally Finished Basement, Interlock Backyard, Garden Shed, Designer Light Fixtures, Fresh Paint, Move-In Ready. Close To Hwy 404. (id:50886)
Prompton Real Estate Services Corp.
890 Briarwood Drive
Oshawa, Ontario
Welcome to this newly modernly renovated home, set on a rare 125' x 160' lot in the sought-after Pinecrest Community. This spacious property blends comfort and contemporary style, featuring vinyl flooring throughout the main living areas and second floor, complemented by new pot lights and fresh paint for a bright, inviting feel.Enjoy a modernized kitchen, updated bathrooms, two cozy fireplaces, and a sunroom that opens to a stunning backyard retreat. Seamless indoor-outdoor living is made easy with wall-to-wall walkouts leading to an inground pool, change room, outdoor 2-piece washroom, covered deck, and charming gazeboideal for entertaining or relaxing.The finished basement includes a built-in bar, perfect for hosting. Located near parks, schools, community centres, and public transit, this home is a true gem in the heart of Pinecrest. (id:50886)
RE/MAX Hallmark First Group Realty Ltd.
901 - 429 Walmer Road
Toronto, Ontario
This is 429 Walmer, a new icon of luxury in Forest Hill. With captivating architecture by Arcadis, sumptuous interiors by U31 and around the clock services by Forest Hill Kipling, this exclusive boutique address offers just 48 meticulously appointed residences. Lower Estate 1 features direct elevator entry leading into nearly 3,500 SF of spectacular living space with panoramic S/E/W vistas across Forest Hill, Sir Winston Churchill Park and the Toronto skyline. Every room is bathed in natural sunlight from glorious morning sunrises to postcard perfect sunsets. Superb design details like soaring 11 foot ceilings without bulkheads, separate primary retreat and guest wing, a gas fireplace, gallery sized walls, massive expanses of floor to ceiling glass and a 180 degree 1,382 SF wraparound balcony fitted with a gas BBQ line, are just the beginning. An astounding 18,000 SF of indoor and outdoor social and wellness amenities complete with an array of therapy spaces and even a Wimbledon style indoor pickleball court, are all here. And of course, total peace of mind is assured whether at home or abroad, thanks to Avante's leading edge security technologies. Simply no detail overlooked. This is 429 Walmer, where a beautiful new life awaits. Welcome home. (id:50886)
Hazelton Real Estate Inc.
12 Daleside Crescent
Toronto, Ontario
Well maintained One Bedroom Furnished lower level unit with Separate entrance. Quiet home! Renovated basement! Spacious living area, large bedroom and a modern kitchen. Victoria Village --Great location with easy access to highways, transit and Shopping. Perfect for a single person that wants a spacious and quiet environment! (id:50886)
Royal LePage Signature Realty
305 - 170 Sudbury Street
Toronto, Ontario
2 Bedroom Unit In Trendy Queen West! Located In The Heart Of The City, This Bright Open Concept Suite Offers Open Concept Living/Dining/Kitchen With Walk-Out To Balcony. NEWLY finished Vinyl floors with Generous Sized Bedrooms & 4Pc Bath. Floor To Ceiling Windows. Walk To Shops, Restaurants, Parks, Drake Hotel & Ttc, Transit. Great location for those who work or want to stay in the Toronto area. No Pets & no smoking! (id:50886)
Icloud Realty Ltd.
49 East Liberty Street
Toronto, Ontario
Excellent Location in Liberty Village Condo Commercial Space. Great Opportunity Own a Profitable Franchise - Weekly Sales $27,000. One of the Biggest K-Chicken Franchises. Fully Equipped With 8 Ft. Commercial Hood, Coolers, Prepping Area and 2 Washroom ETC. 40 Seat (28 for LLBO), 1400 Sq.ft, Lease 2 years +5 years option to renew. Open 3~1:30(weekday), 3~2:30(Weekend) (id:50886)
Homelife Frontier Realty Inc.
317 - 8111 Forest Glen Drive
Niagara Falls, Ontario
2 BEDROOM/2 BATHROOM PLUS DEN!!!! Welcome to Unit 317 in the sought-after Mansions of Forest Glen. This wonderfully private and recently updated 3rd-floor corner end unit offers over 1,380 square feet of thoughtfully designed living space and is truly a retreat. Enjoy peaceful, tree-lined views of Shriners Woodlot Park and Creek from the comfort of your living room or primary bedroomboth offering secure access to your own patio, as well as the inviting outdoor lounge and BBQ area. Inside, you'll find two generously sized bedrooms, two full bathrooms, and a versatile den with picturesque views, perfect for a home office or cozy reading nook. Custom window coverings and marble window sills throughout. The sunlit galley kitchen is ideal for your morning coffee and flows seamlessly into a spacious dining and living area that's great for both relaxing and entertaining. The primary suite features a walk-in closet, and the convenience of in-suite laundry adds to the ease of everyday living. Small pet lovers will be pleased to know the building welcomes pets under 20 lbs. As a resident, you'll also enjoy exceptional amenities, including full-time concierge service, a heated indoor pool, hot tub, fitness center, library, lounge, and a party room with a fully equipped kitchen. Immaculate, move-in ready, and available for quick possession. This is a rare opportunity to enjoy carefree living in one of the area's most desirable communities. (id:50886)
Century 21 Heritage House Ltd
28 - 40 Quinella Drive
London South, Ontario
Welcome to 28-40 Quinella Drive - a beautifully maintained bungalow-style condo townhome in a quiet, mature community near Springbank Park. With over 2,100 sq ft of finished living space, this home offers the perfect blend of comfort, functionality, and low-maintenance living.The main floor features an open-concept layout with oversized windows, updated flooring, and a gas fireplace. The kitchen is ideal for entertaining, with a 5-burner induction cooktop and warming drawer, double oven setup including a convection/microwave/air fryer combo, and seating for 6 at the breakfast bar plus room for 8 in the dining area. A formal dining area or flex space at the rear provides even more versatility.There are two bedrooms and two full baths on the main level, including a primary with walk-in closet and ensuite. A main floor laundry hookup is available.The finished basement adds a spacious family room, two dens, a third full bath, and a bonus freezer. Ideal for guests, home office, or hobbies.Step outside to your private, fully fenced courtyard - perfect for morning coffee or relaxing evenings. Parking for four vehicles includes a rare double garage and double driveway.Updates in 2024 include new furnace, electrical, and appliances, washer. Condo fees cover the roof, snow removal (including courtyard), lawn/garden care, community pool, and shared spaces. Self-managed with an on-site manager. Pet-friendly with restrictions.Close to Springbank Park, Byron Village, shopping, cafes, medical care, and major transit routes - this home delivers stress-free living in a premium location. (id:50886)
Sutton Group - Select Realty
237 King Street W Unit# 703
Cambridge, Ontario
WOW- you just can't get better views! Welcome to Kressview Spring, one of the nicest condos in Preston Cambridge. This condo unit enjoys facing west, with the best sunsets, tree views and wildlife watching in the area. The moment you walk into this cozy unit your attention is drawn to the panoramic views. Enjoy dining while watching deer running in the distance. The galley Kitchen is set off your quaint dining space and enjoys neutral finished white cabinets and countertops. The living room is bright and inviting with plenty of space for entertaining. 2 beds 2 baths including an ensuite off the primary suite make for a spacious unit. Enjoy evening sunsets off your own private balcony in this corner unit. This condominium enjoys many amenities such as a pool, games room, library, wood working area, party room with kitchenette, bathroom facilities and a walk out to a large terrace with picnic tables and bbq for your entertaining pleasure. If you are looking for a centrally located Condo with all the amenities, this 1000 sq foot unit is for you! (id:50886)
Royal LePage Wolle Realty
56 Muscot Drive
Hamilton, Ontario
Welcome to 56 Muscot Dr, a thoughtfully updated 3-bedroom, 3-bathroom home in a mature, family-friendly Stoney Creek Mountain neighborhood. With new flooring throughout, a bright and functional layout, and a fully finished basement, this home offers the space and flexibility that growing families need. The backyard is an extension of your living space, featuring a charming pergola and a natural gas hookup for the BBQ—perfect for hosting family and friends. Surrounded by established schools, Valley Park Recreation Centre, convenient shopping, quick highway access, and just 15 minutes to the brand new GO Train @ Centennial PKWY /QEW, this home blends comfort with everyday practicality. Please note: the property is linked to the neighbor via an underground 2x4. (id:50886)
Keller Williams Edge Realty
1940 London Line Unit# 207
Sarnia, Ontario
Sunsets & simplicity are your new chapter. Welcome to Greenhaven Estates, where you can trade in the to-do list for a little peace & a lot more living. It’s a lifestyle designed for ease, comfort & connection. This well-maintained 2-bedroom, 2-bath bungalow is tucked into one of Sarnia’s most welcoming adult-lifestyle communities, where neighbours wave, lawns are tidy & life slows down just a little. Inside, the open-concept layout offers the perfect space for morning coffee, afternoon chats, or hosting friends without fuss. Both bedrooms feature walk-in closets—because downsizing shouldn’t mean giving up storage—and the primary suite comes with its own private ensuite for added comfort. The spacious laundry room & concrete crawl space offer bonus functionality that makes daily living simple. Step outside & unwind under the glow of a west-facing sunset on your patio—no stairs, no stress, just golden light & quiet evenings. MONTHLY LAND LEASE, TAXES & WATER $978, making this a smart choice for those looking to simplify without sacrificing quality. Come take a look—your next chapter starts here. (id:50886)
Exp Realty
19 Elm Ridge Drive Unit# Lower
Kitchener, Ontario
Available immediately, this newly renovated and fully finished lower-level unit features 1 spacious bedroom and 1 full bathroom, located in the desirable Forest Heights neighborhood. This bright and modern space offers convenient access to Hwy 8, shopping, parks, and schools—ideal for professionals or students. The unit includes one parking space and high-speed internet. Tenants are responsible for 30% of water, gas, and hydro. A full rental application, including a credit report with score and history, is required. Good credit is mandatory. Don't miss this move-in-ready opportunity in a prime location! (id:50886)
RE/MAX Real Estate Centre Inc.

