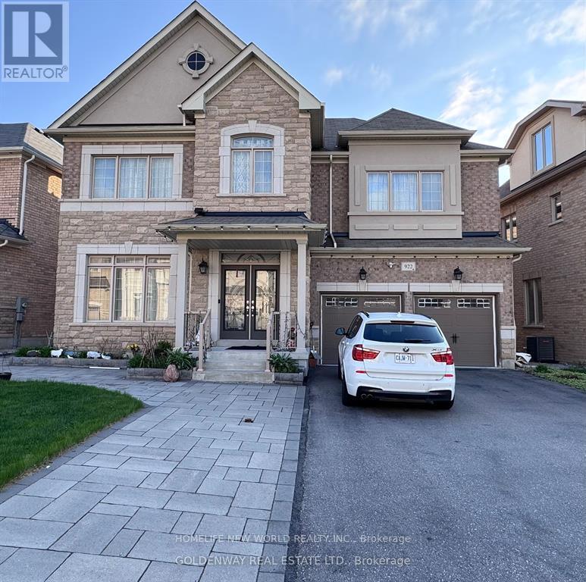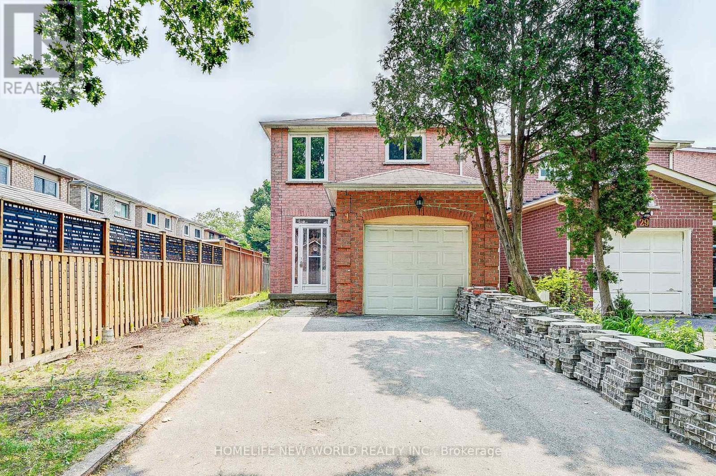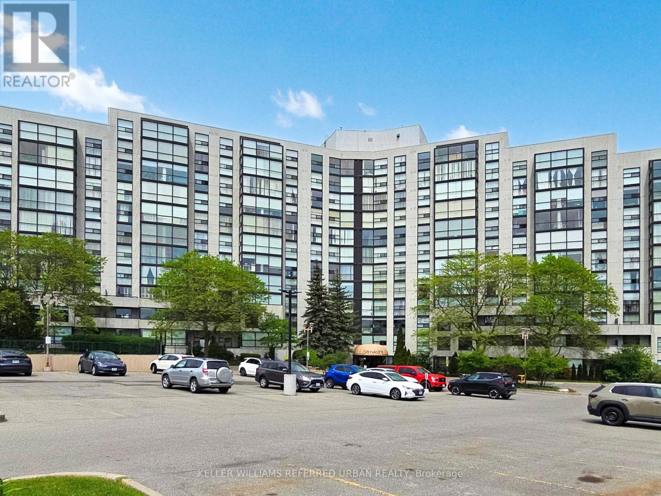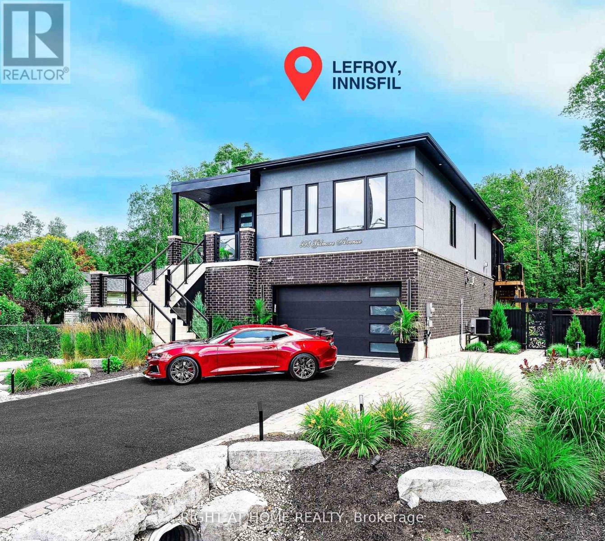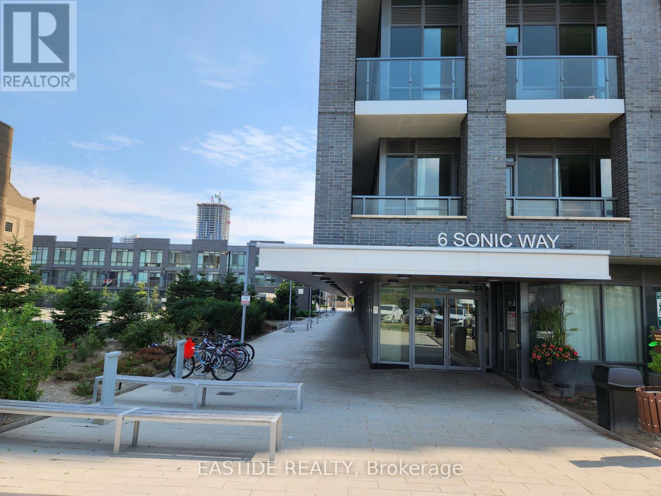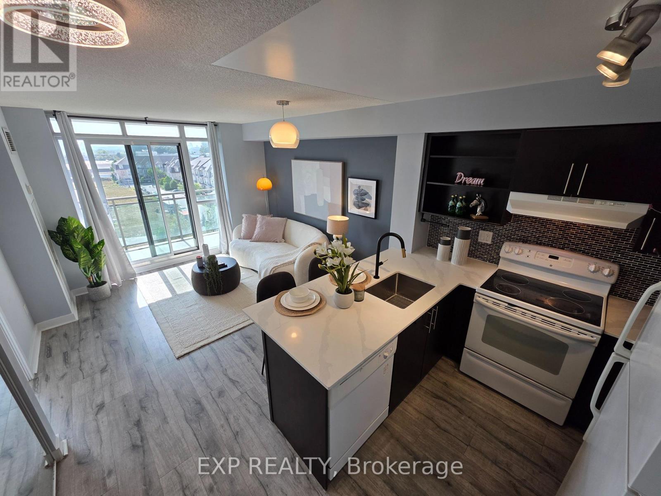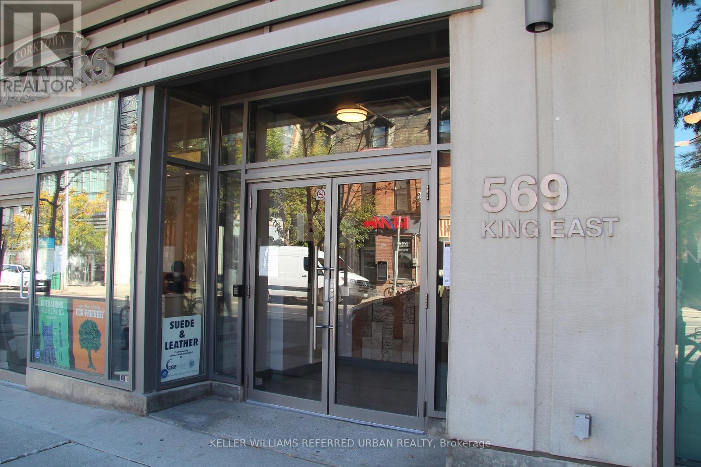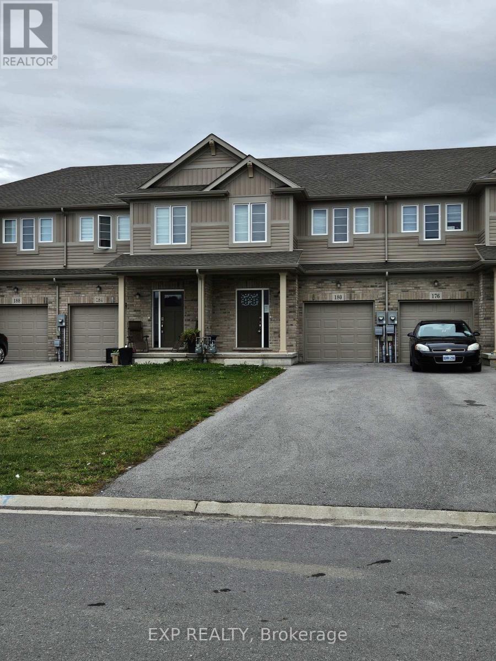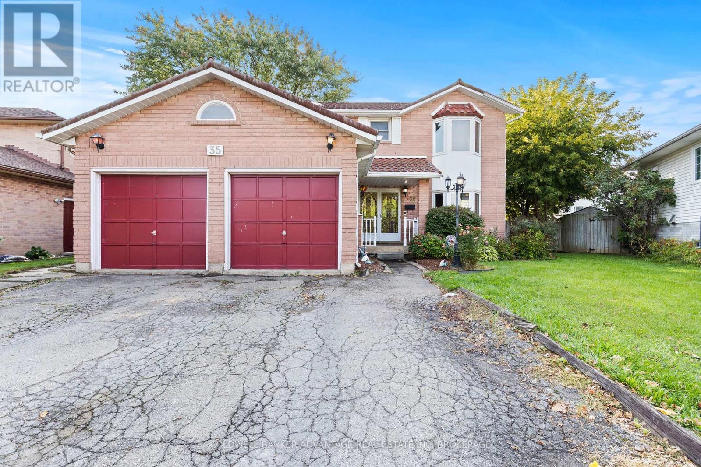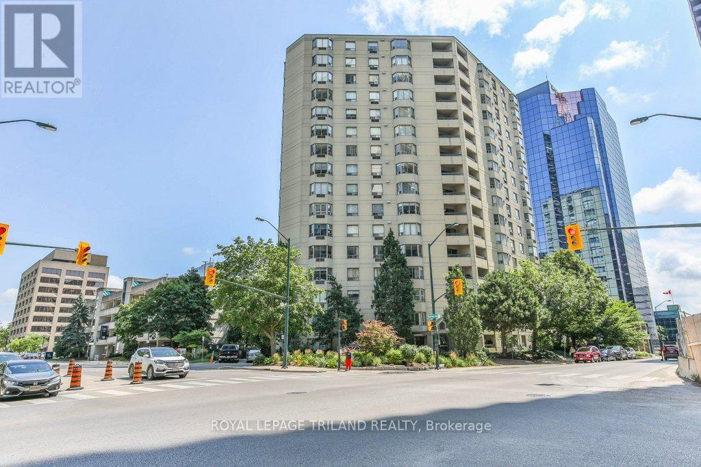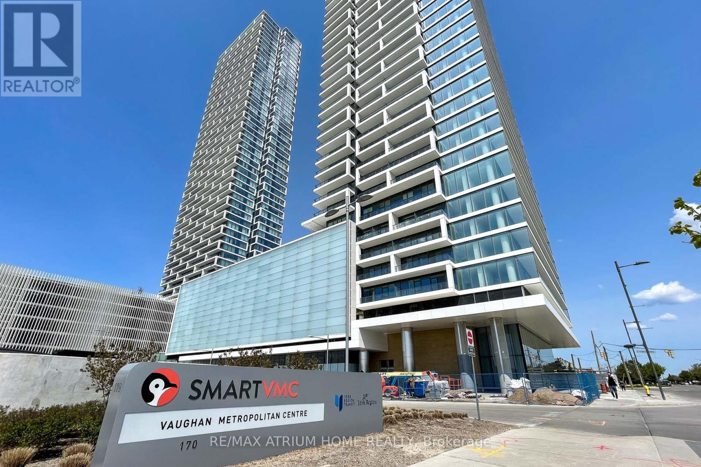202-196 Upper Mount Albion Road
Hamilton, Ontario
A rare opportunity to acquire a development parcel in a high-demand commercial corridor directly across from Cineplex, popular restaurants, cafés, and major retail. The property includes one commercial building and three residential houses, providing reliable holding income while future development plans are advanced. The current zoning supports two strong development directions. One option allows for a nine-storey condominium concept with approximately 232 residential units and main-floor commercial space. The second supports two six-storey purpose-built rental buildings totalling 99 units, also with commercial space at grade and well aligned with CMHC-favourable rental programs. Both concepts reflect the area's ongoing growth and the strong demand for mid-rise residential living. The site offers excellent exposure, walkable amenities, and a strong demographic base. Existing income from the on-site structures helps offset carrying costs, making this a suitable opportunity for developers planning immediate progress or a strategic long-term hold. With flexible mid-rise potential and a location within an active commercial hub, this parcel presents significant upside and long-term value for a forward-thinking developer or investor. (id:50886)
Right At Home Realty
Bsmt - 922 Ernest Cousins Circle
Newmarket, Ontario
(Walkout Basement with lot of sunlight & fresh air) Modern, bright, and spacious 2 bedrooms & 2 bathrooms at basement in high demand Stonehaven Community in Newmarket. Laminate floors throughout, pot lights. Open concept modern kitchen with quartz countertop. Separate laundry ensuite. Close to Frank Stronach Park, Community Centre, hospital, supermarket, highway 404, and schools. (id:50886)
Homelife New World Realty Inc.
1st & 2nd - 31 Spangler Road
Markham, Ontario
Excellent Location In Markham! Detached brick W/3 Bedrooms & 2 Bathrooms & single garage ~1600sf! No sidewalk & South facing w/lot of sunlight! Shared Laundry! Close To Armadale P.S. & Middlefield C.I. (63/739)! YRT/TTC, James Edward park, shopping, Field Fresh Supermarket, Wal-Mart, Lowe's, LCBO, & Hwy 401/407! Move-In-Condition! ** This is a linked property.** (id:50886)
Homelife New World Realty Inc.
803 - 30 Harding Boulevard W
Richmond Hill, Ontario
Sophisticated Designer Suite in the Heart of Richmond Hill. Experience Refined Living in this Stunning, Fully Customized den converted 2-BedRoom residence, Masterfully Reimagined by a Designer Owner with Exceptional Taste. Every Element Radiates Luxury-from the Expansive Floor-to-Ceiling Windows that Fill the Space with Natural Light to the Elegant, High-Quality Finishes Throughout. Enjoy a Massive Ensuite Locker and effortless living with Cable TV, Water, and Heat Included. The den has been thoughtfully converted into a Spacious Second Bedroom with Ample Room For a Home Office, while the Spa-Inspired primary Ensuite offers a True Retreat. Resort-Style Amenities include an Indoor Pool, Sauna, Outdoor Pool Lounge, Gym, Squash Courts, Party Rooms, Beautifully Landscaped Gardens, Dedicated Bbq Area, and 24-HR Gatehouse Security with Abundant Visitor Parking. Ideally Located Steps to Yonge Street's Shops, Dining, Mackenzie Health, Library, and Transit. Minutes to Major Highways (400, 407, 407). Perfect for Downsizers, Professionals, and Families seeking effortless Luxury and Space. $$$ Thousands Spent on Custom Designer Upgrades $$$ (id:50886)
Keller Williams Referred Urban Realty
993 Gilmore Avenue
Innisfil, Ontario
Welcome to 993 Gilmore Ave. This Is A One Of A Kind Custom Built Home (With Over 3,400 SqFt Of Living Space) With High End Finishes Throughout. Step Into A Welcoming Foyer, Greeted By 10-Foot Ceilings, Hardwood Floors, And Pot Lights Throughout. The Gourmet Kitchen Is A Chef's Dream W/ A Central Island, Quartz Countertops, Stainless Steel Built-In Appliances. The Living Room Has A Walk-Out To A Two-Story Deck, Overlooking A Private Backyard Oasis With An Above Ground Pool, Hot Tub W/ Gazebo, Fire Pit Area. The Front And Back Of The House Has Been Professionally Landscaped. The Primary Bedroom Has Its Own Walk Out To The Deck, As Well As A 5 Piece Ensuite & Walk In Closet. Two Additional Bedrooms Are On The Main Floor W/ Their Own W/I Closets. The Basement (All Above Ground, 9ft Ceilings) Features A Custom Office Area W/ Built-In Cabinets, A Large Laundry Room, A Second Custom Kitchen & Additional Living Space Making It A Perfect In Law Suite. (id:50886)
Right At Home Realty
2704 - 6 Sonic Way
Toronto, Ontario
Experience elevated urban living at 6 Sonic Way Unit 2704 a stunning 2-bedroom, 2-bathroom northeast corner suite with breathtaking views through expansive floor-to-ceiling windows. This sunlit unit offers a spacious open-concept layout, sleek modern finishes, and includes 1 premium underground parking and 1 locker. Perfectly situated just steps from the Eglinton Crosstown LRT, seamlessly connecting you across midtown Toronto and beyond. Nestled beside the lush Don Valley Parklands, enjoy immediate access to scenic trails for walking, jogging, and cycling. Explore nearby cultural landmarks like the Ontario Science Centre, shop and dine at the upscale Shops at Don Mills, or unwind at Flemingdon Golf Course and Aga Khan Museum. Residents enjoy exceptional building amenities: fully equipped fitness centre, yoga & spin studios, party lounge, rooftop terrace with BBQs, guest suites, and 24/7 concierge. A rare blend of luxury, nature, and connectivity welcome home. (id:50886)
Eastide Realty
723 - 120 Dallimore Circle
Toronto, Ontario
Bright and functional 1-bedroom at Red Hot Condos with a practical open layout and unobstructed views. Features a modern kitchen with granite counters and breakfast bar, spacious bedroom with strong closet space, and a walk-out balcony with plenty of natural light. Well-managed building with resort-style amenities: indoor pool, sauna, full gym, yoga studio, theatre, party room, guest suites, 24-hr concierge, visitor parking, and a landscaped BBQ terrace. Top location near Moccasin Trail, parks, Shops at Don Mills, TTC, DVP, Science Centre, Aga Khan Museum, schools, and everyday essentials. Ideal for first-time buyers or investors looking for value, convenience, and a strong community setting. (id:50886)
Exp Realty
204 - 569 King Street E
Toronto, Ontario
Don't Miss Out On This Incredible Opportunity At Corktown District. This Well Maintained 1 Bedroom, 1 4 Pc Bathroom Unit Is Ideal For First Time Buyers Or Investors. Transit At Your Doorstep, Steps to Parks, Community Aquatic Centre, And The Distillery District's Trendy Shops & Restaurants. Less Than A Minute To DVP Access - This Convenient Toronto Location Makes For Comfortable Downtown Living. The Interior Boasts 10 Foot Ceilings, Open Concept Kitchen & Living Room, & Laminate Flooring Throughout. The Floor To Ceiling Window Lets In Loads Of Natural Light. In-Suite Laundry and Large Closet In The Bedroom, Updated Stainless Steel Appliances (2021), Window Coverings (2024) And Brand New Washer & Dryer (2025.) Street Parking Available From $23/Month Via The City. Fantastic Amenities Await As Well! Enjoy BBQing On The Rooftop Deck Featuring Amazing Skyline Views And Seating Area + You'll Have Access To Ample Visitor Parking, A Billiard Room Complete With Library, Media Centre, And Gym. Offers Welcome Anytime! (id:50886)
Keller Williams Referred Urban Realty
180 Sunflower Place
Welland, Ontario
Elegant 3-Bedroom, 2.5-Bathroom Townhome in a Desirable Community. Experience modern living in this stunning townhome, featuring a bright, open-concept main floor and a beautiful kitchen with sleek stainless steel appliances. The spacious primary suite boasts a private ensuite bathroom, while the convenient second-floor laundry enhances everyday living. Perfectly located just minutes from Niagara College, Niagara Falls, and major commuter routes, this home combines style, comfort, and convenience. (id:50886)
Exp Realty
35 Woodrush Avenue
Welland, Ontario
LARGE EXECUTIVE STYLE 2 STOREY HOME IN A VERY QUIET NORTH WELLAND NEIGHBOURHOOD. OVER 2400 SQ FEET OF LIVING SPACE. 4 BEDROOM, 2.5 BATHROOMS. THE OVERSIZE MAIN BEDROOM SUITE LEADS TO 3 SEASON SCREENED BALCONY. 4PC JACUZZI ENSUITE. FAMILY ROOM AND LIVING ROOM ON THE3 MAIN LEVEL. GAS FIREPLACE. LIFETIME STEEL ROOF. C/V. FLOOR DUSTERS IN KIT & MAIN FLOOR LAUNDRY. BACKYARD IS FULLY FENCED, TREED LOT. PLUS A FULL BASEMENT WITH A REC ROOM... LOTS OF STORAGE. LOOKING FOR OFFERS.... (id:50886)
Coldwell Banker Advantage Real Estate Inc
505 - 500 Talbot Street
London East, Ontario
Welcome to 500 Talbot Street, Unit 505 - a spacious downtown condo in the heart of London's vibrant core. This freshly painted 1,215 sq. ft. home offers an inviting blend of comfort and convenience. Featuring 2 spacious bedrooms, 2 full bathrooms, an open-concept living and dining area, an eat-in kitchen, and a private balcony, this unit is perfect for both relaxing and entertaining. The primary suite includes a generous walk-in closet and 4-piece ensuite, while in-suite laundry, underground parking, and a storage locker add everyday practicality. Thoughtfully constructed with thick walls for added quiet and privacy, this home feels like a retreat in the middle of the city. The well-maintained building provides excellent amenities, including a renovated lobby, exercise room, sauna, and meeting room, plus the convenience of an elevator. Step outside your door and experience everything downtown London has to offer - from Covent Garden Market to Canada Life Place (formally known as Budweiser Gardens), the Grand Theatre, Victoria Park to your east, Harris Park to the west, all just minutes away. Surrounded by restaurants, cafés, and shopping, this is truly the heartbeat of the city. Park your car and enjoy a walkable, bike-friendly lifestyle in one of London's most exciting neighbourhoods. Don't miss your opportunity to buy this bright, spacious condo in an unbeatable location! (id:50886)
Royal LePage Triland Realty
2706 - 950 Portage Parkway
Vaughan, Ontario
Perfect 2 Bedroom Unit is right here! Parking Lot Included! 1.5G Fibre Optic Bell Internet Included! Welcome to the largest unit in the iconic Transit City! This spacious, hassle-free 2-bedroom + study corner suite offers panoramic views and an impeccably maintained interior, in a mint condition. Featuring high ceilings, a modern open-concept kitchen with stainless steel appliances, ceramic backsplash, and laminate flooring throughout (carpet-free!), this home checks all the boxes. Enjoy Bell Fibre internet and parking included. Residents have access to a state-of-the-art gym and more. Located just steps from transit, and minutes to Hwy 400 & 7, IKEA, Costco, groceries, and more. This prime location offers unbeatable convenience and growth potential. Flexible closing available. Don't miss out! (id:50886)
RE/MAX Atrium Home Realty


