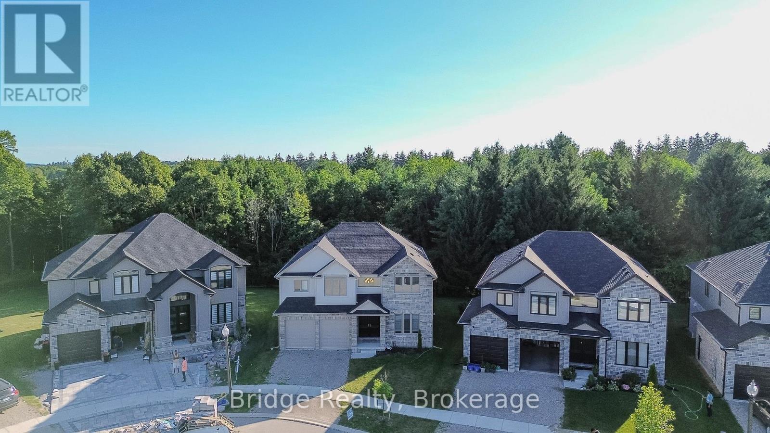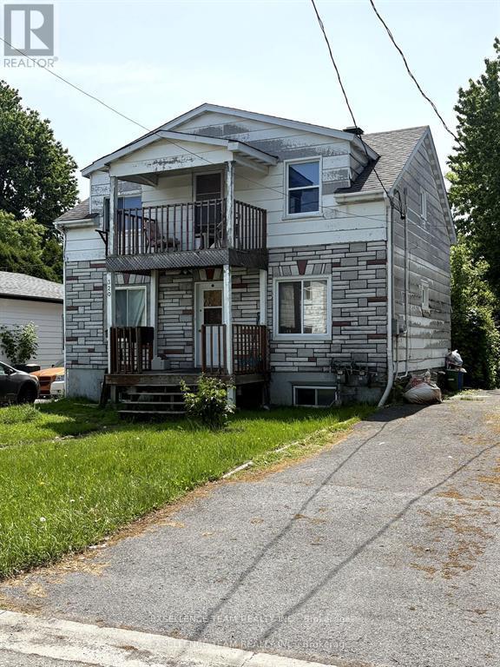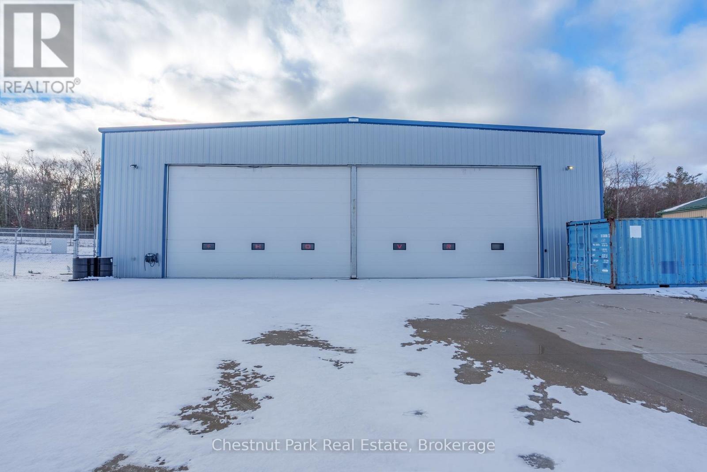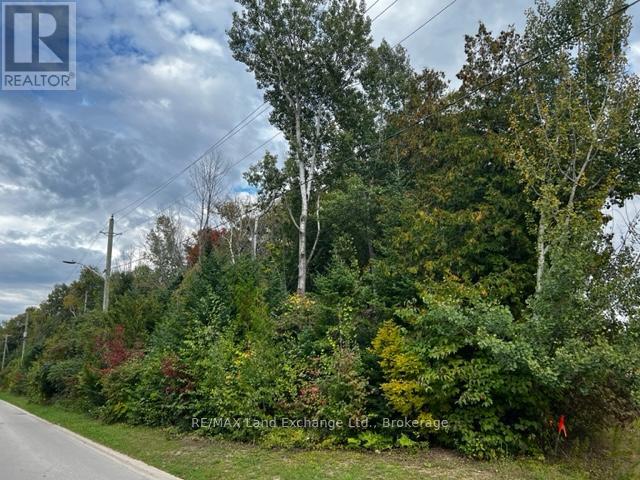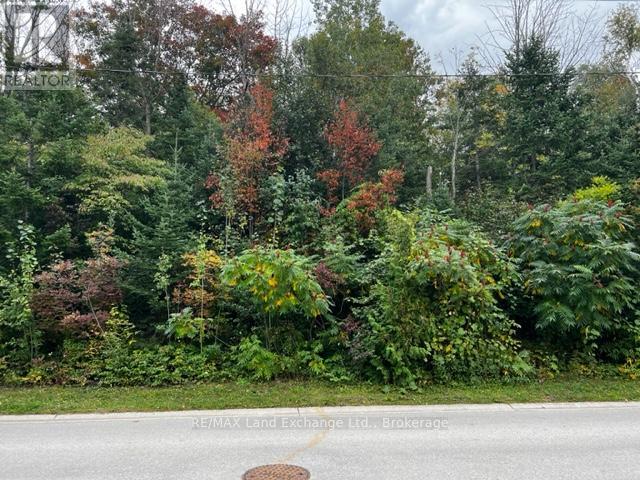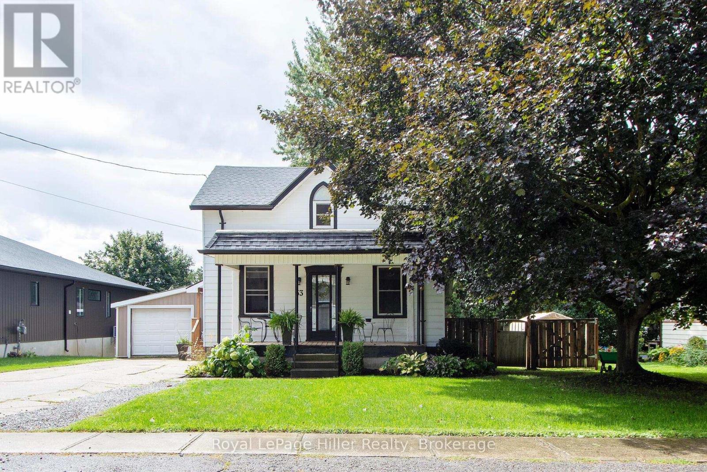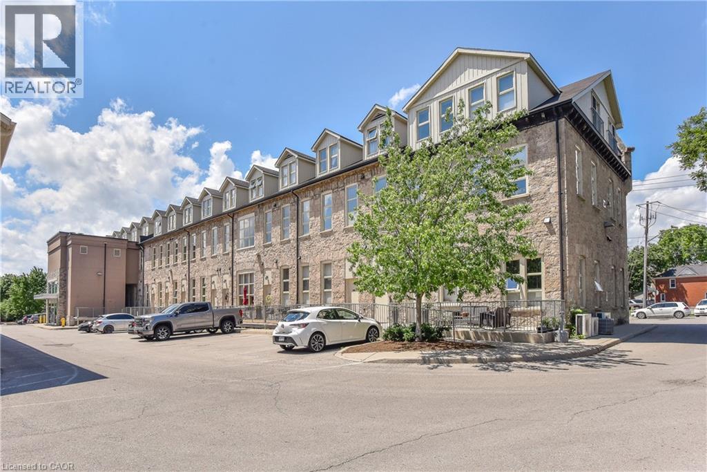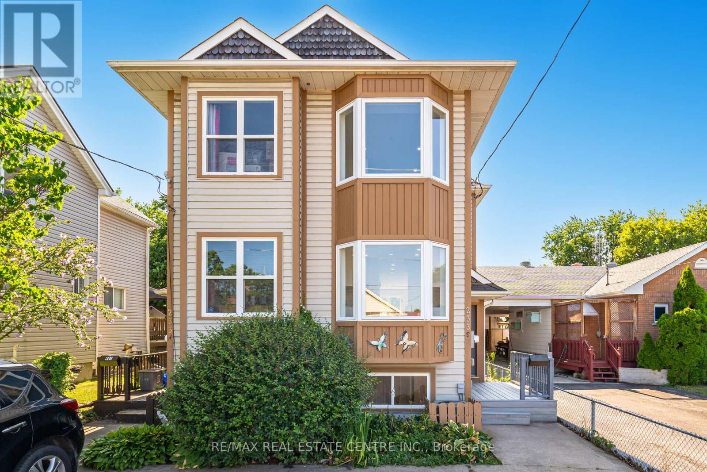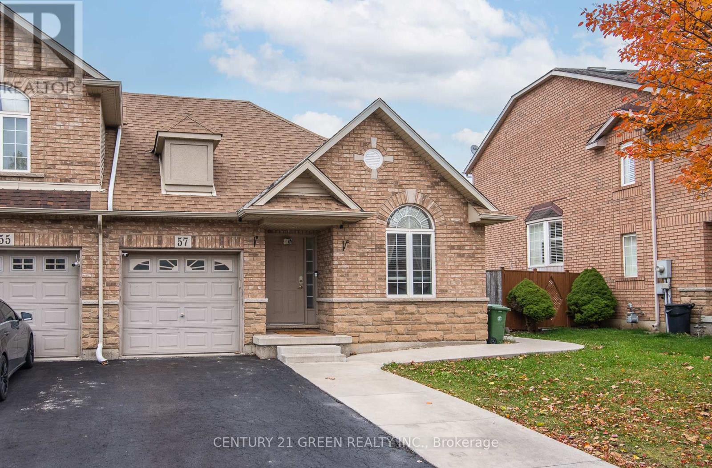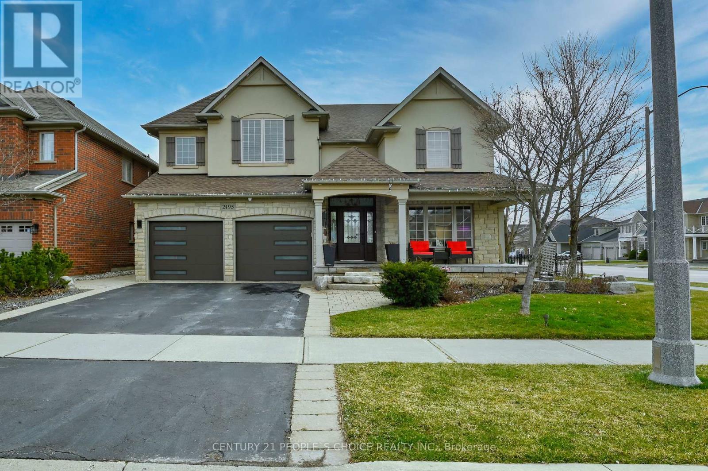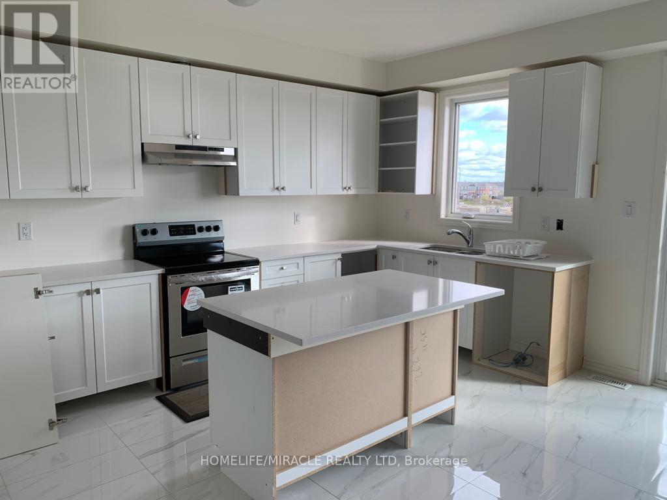133 Birdie Court
Woodstock, Ontario
Experience luxury living in this stunning Trevalli Homes masterpiece, offering over 3,500 sq. ft. of above-grade living space and nestled on a quiet court surrounded by custom, like-value homes. Perfectly situated close to golf and nature trails, this premium pie-shaped lot offers no rear neighbours and tranquil ravine views for ultimate privacy.Step inside through elegant double doors to discover a bright, open-concept layout filled with natural light, hardwood floors, soaring windows, and modern designer finishes. The gourmet kitchen features tall, soft-close cabinetry, high-end stainless steel appliances, under-cabinet lighting, and a large breakfast islandperfect for family meals and entertaining guests. Glass patio doors open to a spacious backyard patio, ideal for outdoor dining and summer relaxation.Designed for comfort and versatility, the main floor also includes a private office with French doors, a cozy family room with a fireplace, formal living and dining areas, and a mudroom with laundry and direct garage access.Upstairs, youll find five generous bedrooms, each featuring its own ensuite or semi-ensuite bath. The luxurious primary suite is a true retreat, complete with two walk-in closets and a spa-inspired 5-piece ensuite showcasing a freestanding tub and glass shower.A rare combination of luxury, location, and lifestylethis home is a must-see for discerning buyers seeking elegance and privacy in one of Woodstocks most desirable neighbourhoods. (id:50886)
Bridge Realty
Century 21 Heritage House Ltd Brokerage
320+322 Andre Avenue
Cornwall, Ontario
This downtown duplex presents is a great opportunity for investors or Owner occupied who is looking to build equity and generate strong rental income, cosmetic updates are needed for this home.Present time time the Owner occupied both units. The units will be VACANT on Closing date, providing options that suit your investment or personal living needs. This 2 storey Duplex is in a good neighbourhood .The main floor unit features a living room ,a kitchen and eating are, a nice large size 2 bedroom and a 4 -piece bathroom. Second floor is also a large 2 bedroom unit a living room ,a kitchen with eating area and a 4 -piece bathroom. The property has nice size backyard and a shed..You can pick your own tenant and set your Own Rent or Move In! This duplex on Andre Avenue is a perfect match for savvy investors seeking to-rent property or first-time buyers looking to generate immediate income by owner-occupying one side and maintaining income from the other.HWT( rented) = 7 and 10 years old,Shingles = 2018.Main floor gas furnace/forced air, upstairs/wall gas heater.Cornwall hydro=approx.$130 per month main floor, upstairs =$25/per month,W+S taxes=unit 320/$437.81x2,unit 322/$367.91x2 (id:50886)
Exsellence Team Realty Inc.
1255 Gravenhurst Parkway
Gravenhurst, Ontario
Pristine Airport Hangar FOR SALE: Located at Muskoka Airport, this 5,747 sq ft hangar offers a 61 foot wide door and 18 foot high door, large concrete apron, perfect for business or personal use and was previously used by a helicopter company. The building has both 100 and 200 amp electrical service, six zones of heated in-floor concrete, three offices on an elevated mezzanine, full security system and additional forced air heat when doors are open in the winter. The building has its own well and septic along with 3 piece washroom with shower. The hangar is on leased land with the District of Muskoka at a cost of $908 per month, plus monthly taxes of $520.25. The Muskoka Airport (CYQA) has one runway. The runway 18/36 is 1,829 m long and 45.7 m (6,000' x 150') asphalt and has a Pavement Load Rating (PLR) of 9-capable of carrying loads of 90,720 kgs (200,000 lbs) MTOW. Runway 18 has a displaced threshold of 244m (800') due to the 4 lane Highway in the approach path. Runway 18 is equipped with a Precision Approach Path Indicator (PAPI) and a Non Directional Beacon (NDB) located 3.5 nautical miles from the airport. Both runway orientations 18 and 36 have GPS based approaches charted as RNAV (GNSS). The airport also has Directional Finding Equipment (VHF-DF) that can be used to locate aircraft through their transmission frequency. The Muskoka Airport is an official Canada Customs airport of entry. (id:50886)
Chestnut Park Real Estate
1 Shore Road
Saugeen Shores, Ontario
Lakeside building lot on Shore Road , right across the street from the lakefront properties. Only 420 ft. to Lake Huron's water's edge. Public shoreline access nearby. With servicing completed, you will be able to start building your dream home. A Tree Retention Plan and site plan approvals will retain the natural state and enhance the value. Lots will be discounted $10,000 for 2025 closings. Seller will consider financing purchase with 10% down payment @ 6% interest. Take a drive to see wwhere your new home can be built. (id:50886)
RE/MAX Land Exchange Ltd.
2 Shore Road
Saugeen Shores, Ontario
The shoreline of Lake Huron is only 480 feet away from this rare property. There are public access nearby to enjoy sunset walks on the beach . Full municipal services are available at the lot line to start construction of your dream home or escape. The plan of Subdivision has been approved and registered to deliver title to the new owners. A tree retention plan, building envelope and building permit requirements should be discussed with Saugeen Shores Building Dept. This is as close as you can get without paying lakefront prices, often in the $millions. Start dreaming ! Builder's terms available. Ask about the developers offer of a $10,000 discount on 2025 closings. (id:50886)
RE/MAX Land Exchange Ltd.
53 George Street E
Huron East, Ontario
Welcome to this inviting 3-bedroom, 2-bathroom single-family home that combines comfort, practicality, and outdoor appeal. Inside, you'll find a functional layout filled with natural light, perfect for both relaxing and entertaining. Enjoy your morning coffee on the cozy front porch, and make the most of the expansive back deck, ideal for hosting friends or simply enjoying the large, fully fenced backyard. The fenced yard offers privacy, security, and space for pets, play, or gardening. The home also includes a convenient 1-car garage and a large driveway, providing ample parking and extra storage options. Whether you're a first-time buyer or simply seeking a place with indoor-outdoor living potential, this home is a must-see. Move-in ready and full of charm! (id:50886)
Royal LePage Hiller Realty
25 Concession Street Unit# 108
Cambridge, Ontario
Experience authentic loft-style living steps from the Grand River, restaurants, and cafés. This rare 1-bedroom, 1-bath condo blends heritage character with modern comfort across 620 sq. ft. of thoughtfully designed space. Soaring 14-foot ceilings, 10-foot windows with deep sills, and exposed ductwork showcase the building’s industrial roots, while concrete and brick interior walls add timeless texture. The open-concept layout features a unique arched brick alcove in the dining area, granite countertops, stainless steel appliances, in-suite laundry, central air, and in-floor radiant heating. Added conveniences include generous basement storage, a pulley system for bike storage, and one parking space (#27) directly outside the unit. Enjoy a lifestyle surrounded by Galt’s best - scenic river trails, local cafés, shops, theatres, and the U of W School of Architecture are all just a short walk away. Available December 1st or January 1st for $1,950/month + utilities. (id:50886)
Royal LePage Wolle Realty
233b Vine Street
St. Catharines, Ontario
Step into this incredible semi-detached home in the community of St. Catherines! This home has been completely rehabilitated from top to bottom. The kitchen features beautiful white cabinetry, countertops and stainless-steel appliances. The spacious living and dining areas provide access to the patio and backyard, making it the perfect space to entertain. The second level includes two bedrooms; with the primary featuring an incredible four-piece bathroom and ample closet space. The lower level also contains two additional rooms that can be utilized as an extra bedroom, office space, or a storage room. It also encompasses another bathroom and full laundry room. Finally, the backyard boasts both a patio and lawn space as the property line extends to the fence completely. Don't wait, schedule a showing today! (id:50886)
RE/MAX Real Estate Centre Inc.
455 Main Street W
Hamilton, Ontario
455 Main Street West - Offers a functional layout with lots of space through out. Excellent for students or commuters, families and small busines owners, who want to run a business while living on the premises. That's right!! It is zoned for both residential and commercial use.. Located just a short walk away from McMaster University, the Hamilton Go Station, Groceries Stores, Restaurants, and has close access to Highway 403, Full house for Lease, tenant is responsible for 100% of the utilities. (id:50886)
Exp Realty
57 Hannon Crescent
Hamilton, Ontario
Beautiful Freehold End-Unit Bungalow on Premium Lot. Welcome to this immaculately maintained one-storey home, perfectly situated on a large, fully fenced premium lot with a spacious deck, garden shed. This all-brick bungalow offers a blend of comfort, style, and thoughtful upgrades throughout. The open-concept main living area features extended tile flooring from the foyer to the kitchen, hardwood floors, and abundant pot lights. The bright family room opens to the stunning backyard, perfect for entertaining or relaxing. The modern kitchen offers granite countertops, undermount sink, backsplash, pendant lighting, and a valance with lights, plus a convenient breakfast bar. The primary bedroom includes a custom ensuite with walk-in shower and granite vanity, while the main bath also features granite finishes. The second bedroom is bright and spacious. Main floor laundry includes a utility sink and direct access to the garage. The fully finished basement offers exceptional additional living space, including two large bedrooms and a full bathroom-perfect for guests, teens, or extended family. Recent Updates: Roof shingles (2020) Walkway and deck gazebo (2020) Furnace, A/C, and tankless water heater (2020) New pot lights in living room and basement (2025) Sump pump replaced (2024) Fridge, stove, dishwasher, range hood, washer and dryer updated in past few years. This home is move-in ready, with pride of ownership evident throughout. A rare opportunity to own a beautifully updated bungalow in a desirable, family-friendly neighbourhood. (id:50886)
Century 21 Green Realty Inc.
Bsmt. Apart. - 2195 Dewsbury Dr Drive
Oakville, Ontario
Legal basement apartment has it all tons of light, Amazing location, Quite neighborhood, Countless upgrades.Stainless Steel appliances, Pot Lights, High ceiling, Upgraded washroom, Big size windows, In-suit Washer and Dryer. Spacious and bright living room. (id:50886)
Century 21 People's Choice Realty Inc.
5-160 - 35 Stewardship Road
Brampton, Ontario
Beautiful Bright And Spacious newly built Freehold townhouse, 4 Bedroom , 4 washrooms , In A Quiet Family Friendly Neighborhood. Private 2 Car parking. The Home Features Dark Hardwood Floors Through-Out, Including A Modern Eat-In Kitchen With S/S Appliances and Island, Ceramic Floor, Lots Of Windows, Dining Area, Master Bedroom With 4 Pc. En-Suite Bath And Walk-In Closet. Very Close to Schools, Parks, Shopping, public Transit & Highway Access. (id:50886)
Homelife/miracle Realty Ltd

