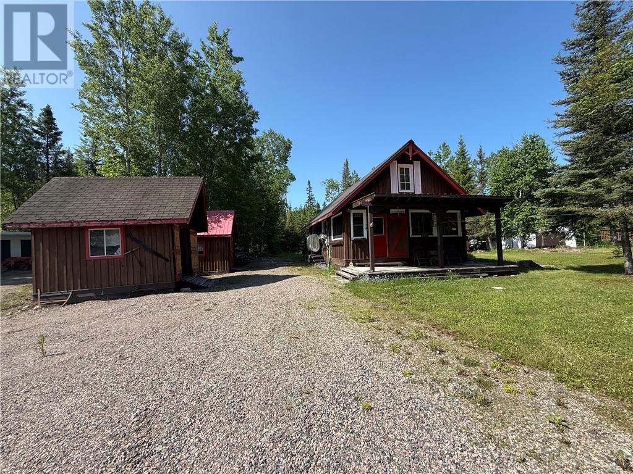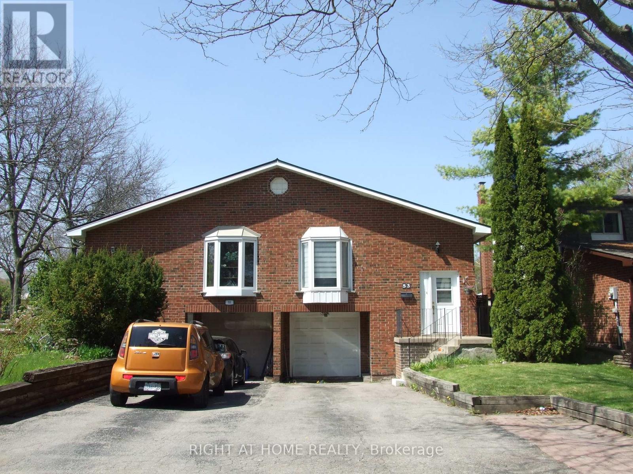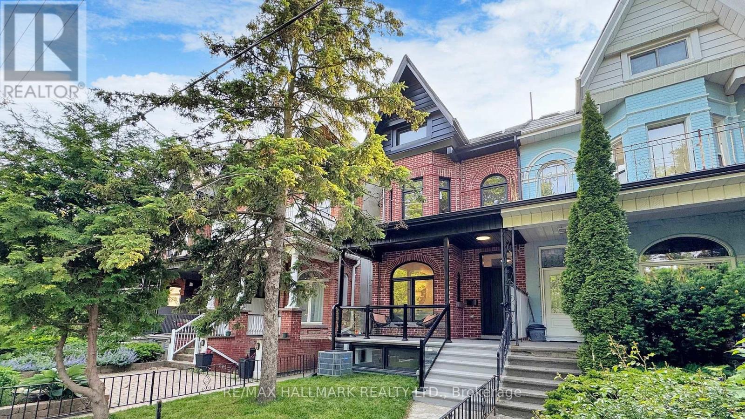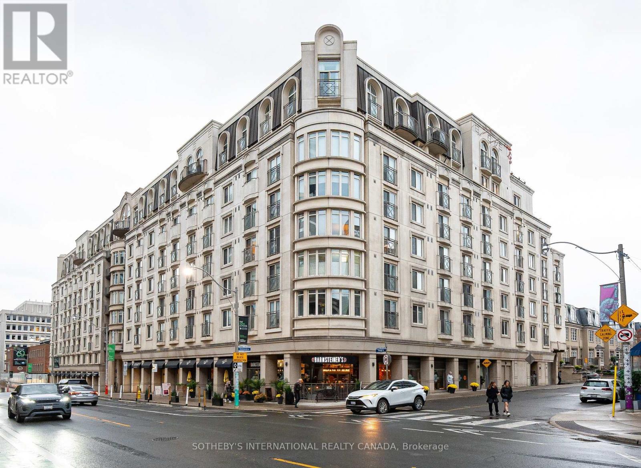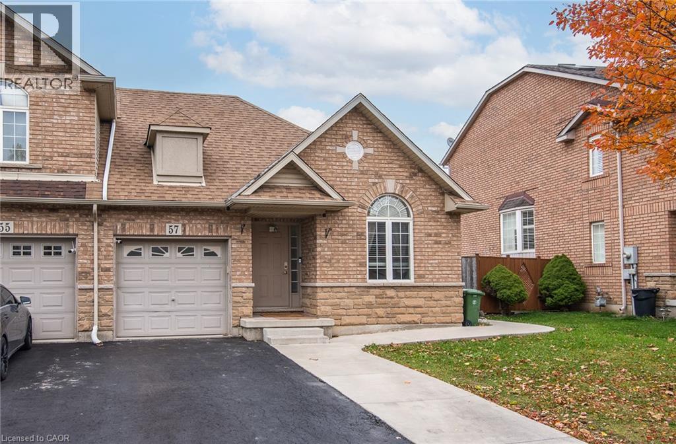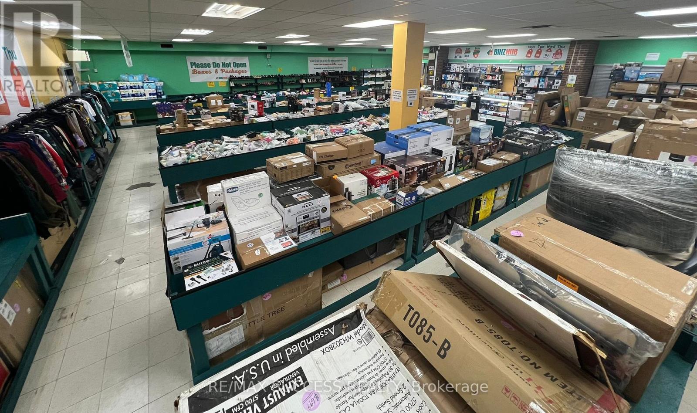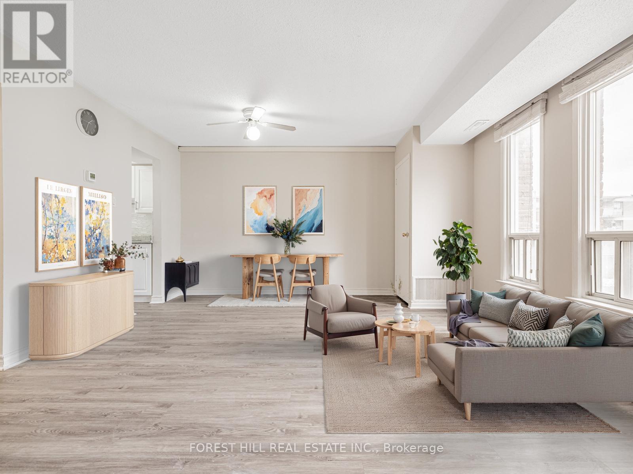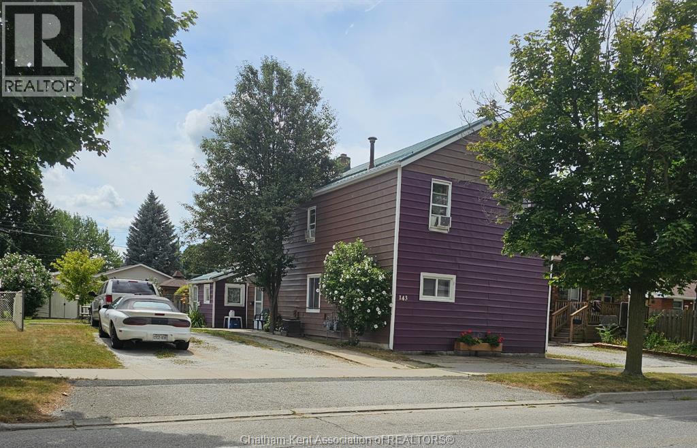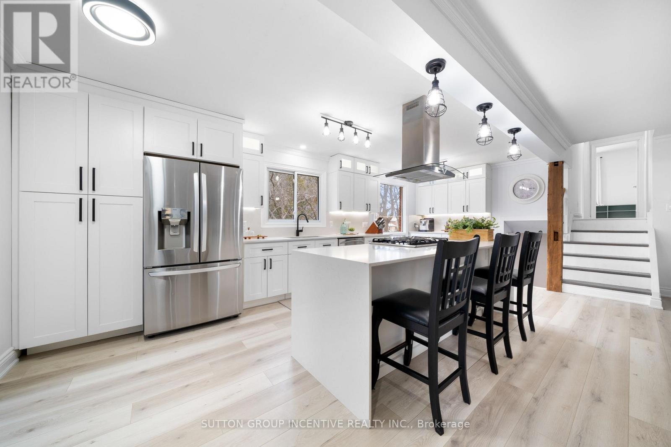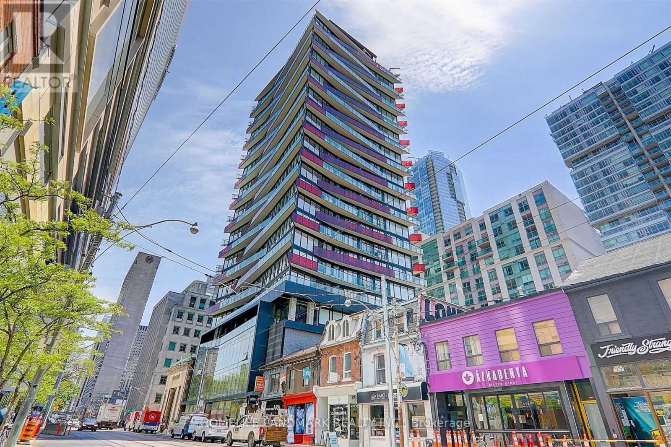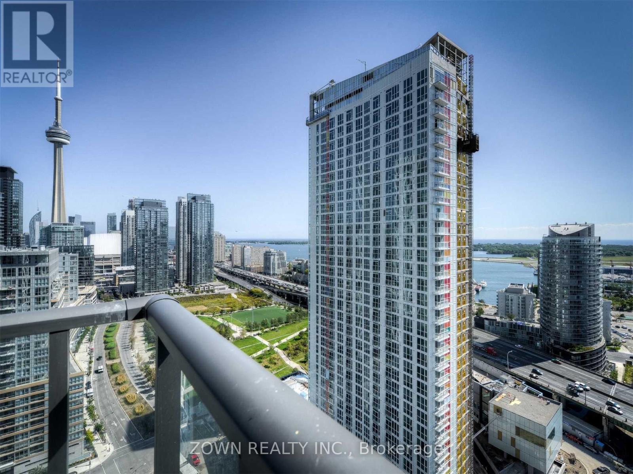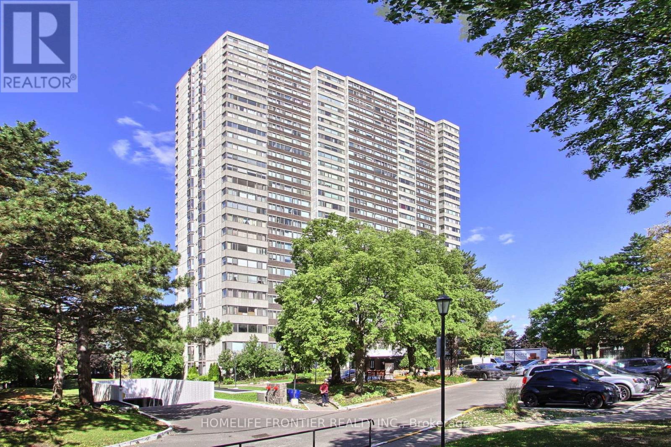622 Pineflat
Westree, Ontario
Charming Rustic Log Cabin Retreat in Westree Welcome to your dream getaway! Nestled on just under a half-acre within the serene Wesmac lease lots, this beautifully handcrafted 1-bedroom, 1-bathroom log cabin embodies the essence of rustic charm. Surrounded by nature, this cozy retreat is perfect for those seeking tranquility and adventure. The cabin features a warm and inviting interior, heated by a delightful wood stove that creates the perfect ambiance for relaxing evenings. A spacious sunroom allows for an abundance of natural light, making it an ideal spot to enjoy your morning coffee or unwind with a good book. This property comes fully furnished, so you can move in and start enjoying the cottage life right away! With a drilled well and septic system, you have all the essentials for comfortable living. Additionally, a handy workshop provides the perfect space for your hobbies or storage needs. As part of the Wesmac community, you'll have direct access to Deschênes Lake with a designated boat launch and parking area, perfect for fishing, swimming, or simply soaking up the sun. Explore the stunning outdoors with hundreds of miles of logging roads and shoreline right at your doorstep, making this an outdoor enthusiast’s paradise. Don’t miss your chance to own this enchanting log cabin retreat—schedule a viewing today and start making your cottage country dreams a reality! (id:50886)
RE/MAX The Island Real Estate Brokerage
53 Renfield Crescent
Whitby, Ontario
Welcome to the prestigious Lynde Creek community, family -leaving ,pride of ownership , bungalow -raised, move in ready. Steps from schools , shopping ,401, 412 ,407 and Go station for commuters! 3+1 bdr ,2 kitchens .Separate in-law suite w/private entrance. Great for second family ,or income potential ...Open concept basement with gas fireplace. Fully fenced big private yard. Steel roof , new patio door, furnace and ACA 2021,pot lights in basement . Schools near by: Colonel Je Farewell Ps/grades pk to 8/ Henry Street Hs/grade 9 to 12 / Julie Payette PS/ grade pk to 8/ Elem Antonine Maillet/ grades PK to 6/ES Roland -Marion/ grades 7-12/ this home is located in park haven, with 4 parks and a long list of recreation facilities within a 20 minute walk. One park is just across road... (id:50886)
Right At Home Realty
122 Crawford Street
Toronto, Ontario
Be The Envy Of The City - Own A Fully Renovated, Red Brick Victorian Masterpiece Right In Front Of Trinity Bellwoods Park! This Is Not Just A Home; It's A Lifestyle Flex. Situated In One Of Torontos Most Coveted, Niche Neighborhoods Adored By Creative Professionals And Urban Tastemakers, This Showstopper Blends Timeless Character With Bold, Designer Luxury.The Iconic Red Brick Exterior With Arched Windows Exudes Victorian Charm And Street Presence. Inside, The Rarely Found Gigantic Main Floor Offers An Expansive Open Concept Layout, Flooded With Natural Light From Oversized Windows. Entertain With Ease In Your Chefs Kitchen Featuring A Massive Center Island With Breakfast SeatingPerfect For Morning Coffee Or Evening Wine. The Custom Wood-And-Stone Feature Wall With Built-In Storage Anchors The Living Space In High-End Style. A Powder Room And A Bonus Sunroom With Sliding Glass Doors Add Both Function And Warmth.Upstairs, Two Ensuite Bedrooms Offer FlexibilityWake Up To Park Views From The Bay Window On The Second Floor, Or Indulge In A Full-Floor Primary Retreat On The Third, Complete With Skylight, Walk-In Closet, Freestanding Tub Overlooking The Park, And A Private Balcony For Morning Yoga Or Sunset Wine. Another Oversized Bedroom On The Second Floor Boasts Custom Closets And An Enormous Private Terrace - A True Urban Rarity.The Separate Entrance Basement Offers Endless Possibilities With A Second Kitchen, Huge Layout, And Additional Laundry Perfect For Extended Family, Studio, Or Creative Suite. Steps To Queen St W And Mere Minutes To The Iconic Ossington StripTorontos West End Hotspot Where Art, Culture, And Culinary Scenes Collide Between Dundas And Queen. Your Perfectly Placed In The Heart Of It All, Yet Nestled In Front Of The Serene Greenery Of Trinity Bellwoods Park. Plus, Just Minutes To The Community Centre For Fitness, Fun, And Family EntertainmentThis Location Offers The Ultimate Balance Of Vibe And Lifestyle. (id:50886)
RE/MAX Hallmark Realty Ltd.
803 - 1 Balmoral Avenue
Toronto, Ontario
Distinctly, One of One. Suite 803 is a sub-penthouse that offers all the hallmarks of fine living. 9-foot smooth ceilings throughout accented by crown mouldings, gallery-quality wall space, and floor-to-ceiling French doors that flood every living space with natural light through custom Hunter Douglas blinds. Hardwood flooring and solid wood Shaker doors throughout exude quality.The inviting foyer leads to the open concept living and dining rooms and a Chef-inspired kitchen with exquisite marble counters and curated appliances. The expansive primary bedroom easily supports a king-sized suite of furniture and features 3 double built-in custom closets. A sumptuous 4-piece primary ensuite features a mosaic tile floor, a large shower enclosure and classic double vanity with marble top. The spacious and inviting 2nd bedroom has a large double closet and could serve as your home office and den. The luxury continues with the main bath featuring an immersion tub with a rain shower, a large vanity and additional storage cabinet. All 6 floor-to-ceiling French doors provide access to 3 balconies that wrap this beautiful corner suite. This extraordinary living space comes with 2 deeded parking spaces that are just steps from a large, exclusive use locker. 1 Balmoral Avenue is a mid-rise building of only 133 suites with impeccable property management, a dedicated, long-serving Concierge team and support staff. 40 visitor parking spaces and 2 guest suites ensure your guests are comfortably accommodated. *Status Certificate is available*. (id:50886)
Sotheby's International Realty Canada
57 Hannon Crescent
Hamilton, Ontario
Beautiful Freehold End-Unit Bungalow on Premium Lot. Welcome to this immaculately maintained one-storey home, perfectly situated on a large, fully fenced premium lot with a spacious deck, garden shed. This all-brick bungalow offers a blend of comfort, style, and thoughtful upgrades throughout. The open-concept main living area features extended tile flooring from the foyer to the kitchen, hardwood floors, and abundant pot lights. The bright family room opens to the stunning backyard, perfect for entertaining or relaxing. The modern kitchen offers granite countertops, undermount sink, backsplash, pendant lighting, and a valance with lights, plus a convenient breakfast bar. The primary bedroom includes a custom ensuite with walk-in shower and granite vanity, while the main bath also features granite finishes. The second bedroom is bright and spacious. Main floor laundry includes a utility sink and direct access to the garage. The fully finished basement offers exceptional additional living space, including two large bedrooms and a full bathroom—perfect for guests, teens, or extended family. Recent Updates: Roof shingles (2020) Walkway and deck gazebo (2020) Furnace, A/C, and tankless water heater (2020) New pot lights in living room and basement (2025) Sump pump replaced (2024) Fridge, stove, dishwasher, range hood, washer and dryer updated in past few years. This home is move-in ready, with pride of ownership evident throughout. A rare opportunity to own a beautifully updated bungalow in a desirable, family-friendly neighbourhood. (id:50886)
Century 21 Green Realty Inc
9 - 120 Welland Avenue
St. Catharines, Ontario
This is a rare opportunity to acquire a profitable and fully operating liquidation business with strong weekly cash flow. BINZ HUB is well-established, fully set up, and located in a high-traffic commercial area. The business offers excellent margins, consistent repeat customers, and a proven operations system. The sale price includes all leasehold improvements, fixtures, equipment, brand goodwill, and supplier relationships. Important: Inventory is NOT included in the asking price of $179,000. The inventory value will be calculated at wholesale cost on the day of closing, as stock levels change daily due to ongoing business activity. This is a true turnkey business that allows a new owner to step in and operate immediately with minimal downtime. (id:50886)
RE/MAX Success Realty
25 - 16 Rexdale Boulevard
Toronto, Ontario
**Location Will Sell By Itself** Prime Location! Immaculate 2-Bedroom, 2-Bathroom Sun-Filled Townhouse in the Highly Demanded North York Area of Toronto. This beautifully recent upgraded home offers the perfect blend of convenience, affordability, and comfortable, making it ideal for first-time buyers, investors, upgraders, or downsizers. Recent upgraded laminate floor, bright kitchen, and a private underground parking spot. Situated in a rapidly developing community poised to become the city's new center, it presents excellent long-term growth potential for future high-value developments. Conveniently located near Islington Ave and Hwy 401, with easy access to TTC, ground-level stores, restaurants, schools, Costco, major banks, and a range of amenities.**Don't miss this exceptional investment opportunity in a neighborhood with strong future growth prospects. (id:50886)
Forest Hill Real Estate Inc.
143 Sandys Street
Chatham, Ontario
WELL MAINTAINED 2 STOREY DUPLEX IN THE CORE OF CHATHAM, WALKING DISTANCE TO MOST AMENITIES, STEEL ROOF, 2 BEDROOM APARTMENTS, BOTH UNITS ARE SELF CONTAINED WITH KITCHEN , DINING/EATING AREA, LIVING ROOMS, BATHROOMS AND LAUNDRY FACILITIES, ALL APPLIANCES INCLUDED PLUS SOME FURNITURE, BOTH UNITS HAVE DECKS OVERLOOKING BACK YARD, PARKING FOR 4 VEHICLES, MAIN UNIT RENTS FOR $ 1,358/MONTH UTILITIES INCLUDED, UPPER UNIT RENTED FOR 1440/MONTH PLUS UTILITIES, SEPARATE UTILITIES, LANDLORD PAYS WATER & INTERNET, TV GREAT OPPORTUNITY FOR INVESTMENT OR EXPAND YOUR CURRENT PORTFOLIOS. (id:50886)
Barbara Phillips Real Estate Broker Brokerage
2035 Craig Road
Innisfil, Ontario
This beautifully updated home sits on a stunning 75 x 202 treed lot, backing onto peaceful greenspace in a sought-after Alcona neighbourhood. A standout feature is the bright, above ground, self-contained 1-bedroom apartment with its own entrance, kitchen, laundry, and hydro; ideal for extra income or in-laws. The main living space offers a BRAND NEW designer kitchen, open-concept living, three spacious bedrooms and a spa-like semi-ensuite bathroom with a custom 2-person shower and corner soaker tub. Also appreciate the basement flex-space completely separate from the apartment, offering an extra 500sqft for your personal use. Enjoy the professionally landscaped yard, Arctic Ocean Legend swim spa with 60 jets, impressive barn with hydro ideal for a workshop, storage, or hobby space, and a generator backup system - providing peace of mind year-round. Located just a short walk to local shops, parks, and Innisfil Beach Park, and with easy access to Hwy 400, this property combines lifestyle and convenience in one perfect package. (id:50886)
Sutton Group Incentive Realty Inc.
1001 - 215 Queen Street W
Toronto, Ontario
Practical Junior One Bedroom in Prime Queen West,Rarely available layout with Parking and bright southwest exposure,9-foot ceilings and floor-to-ceiling windows - warm and full of sunlight.Functional and efficient design with plenty of built-in storage and built-in appliances.The building offers excellent amenities including a gym, party room, and guest suites.Fresh Painting. Perfect for self-use or investment.Right next to the new Ontario Line - Osgoode Station.Located in the heart of Toronto's vibrant Queen West, one of the city's most famous entertainment and lifestyle districts.Convenient transit access and a dynamic neighbourhood at your doorstep. (id:50886)
Homelife Landmark Realty Inc.
Ph09 - 170 Fort York Boulevard
Toronto, Ontario
Luxurious Fully Furnished 2Bd Corner Unit W City Skyline & Lake Views! Spacious & tastefully furnished W/ Open Concept Panoramic Views (3 exposures: North, South, and East) the most stunning sunrises downtown has to offer. Roller shadesThroughout. Master Bd W Double Closets fitted with custom LED motion sensor lights & A Master Bath. Furniture includes a custom made restoration hardware full leather goose down sectional, one of a kind art, CB2 bar stools, MCM furniture and relics, and two Queen Beds. Full Access To Amenities: Gym, Guest Suites, Concierge, Party Room, 1 Parking Spot. Perfect Location at Bathurst and Fort York Close To Billy Bishop City Airport (YTZ), Queens Quay 509, Spadina 510, and Bathurst 511 streetcars, Union Station, Rogers Center, Scotia Arena,Restaurants, Shops, & Entertainment Centers. Short (min 120 days) Or Long-Term Lease Considered. (id:50886)
Zown Realty Inc.
1906 - 80 Antibes Drive
Toronto, Ontario
Welcome to this Bright and Spacious 3-Bedroom Corner Unit offering nearly 1,400 sq ft of beautifully renovated living space and 2ParkingSpaces (side by side)! Family Size Eat-In Kitchen featuring Brand-New Stainless Steel Appliances, Granite Countertops, Ceramic Backsplash, Pot-Lights, Double Sinks and a large breakfast area with Bay Window and unobstructed panoramic views of downtown Toronto and CN Tower. The open-concept L-Shaped Living and Dining rooms are large enough to entertain large family gatherings. Huge Enclosed Solarium with Ceiling Windows and Sliding Doors could be used as a separate room, office or a relaxing, bright space. The primary bedroom has a walk-in closet and a private 4-piece ensuite. Large Storage Space Inside the Unit with Built-in Shelves. Two parking spots are included. One parking space is owned and can be sold separately if desired. All-inclusive maintenance fee covers all utilities including heat, water, hydro, high-speed internet, and VIP Rogers 4K TV services. This well-maintained and recently renovated building also features a gym, sauna and a Sabbath elevator. An unbeatable location close to shopping, schools, parks, the G. Ross Lord Trails, Antibes Community Centre. TTC is just a few-minute walk from the building with one direct bus to Finch Subway Station. Don't miss out on this rare opportunity for space, location and value! (id:50886)
Homelife Frontier Realty Inc.

