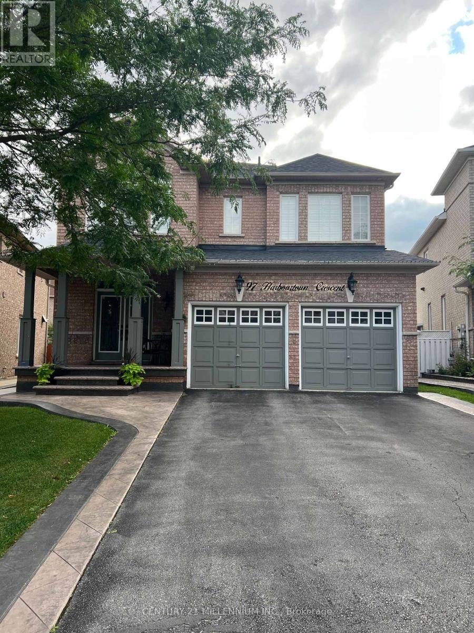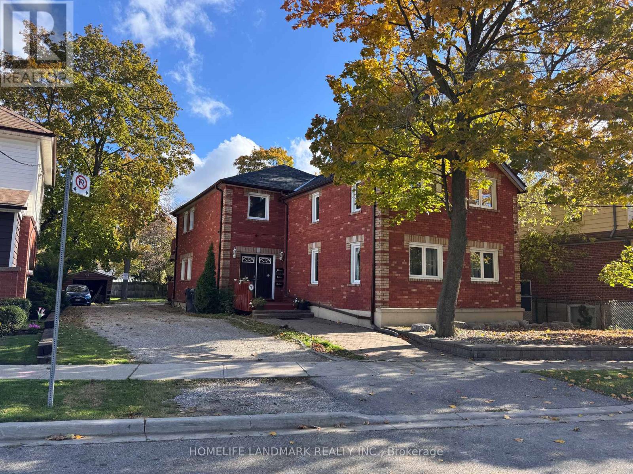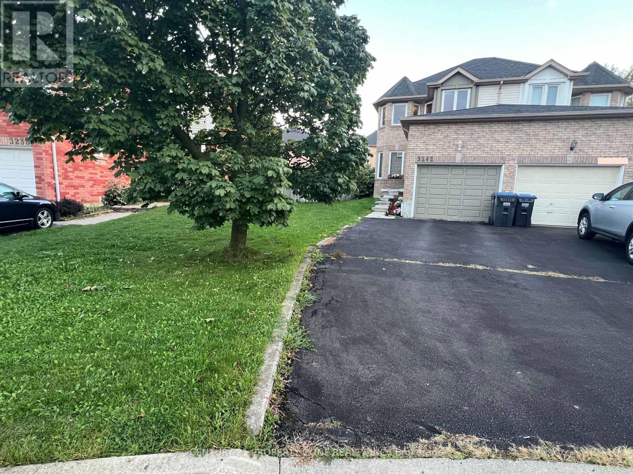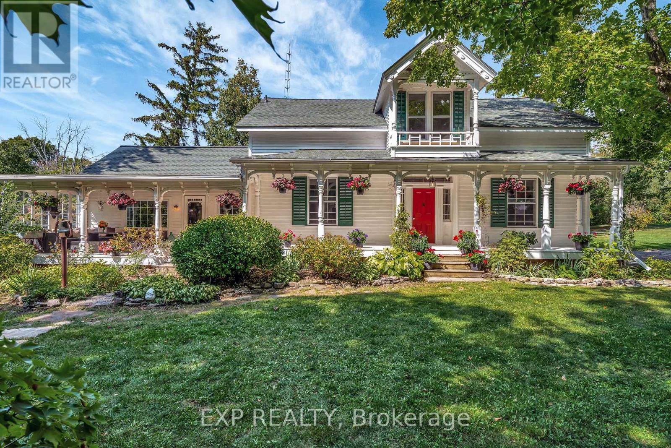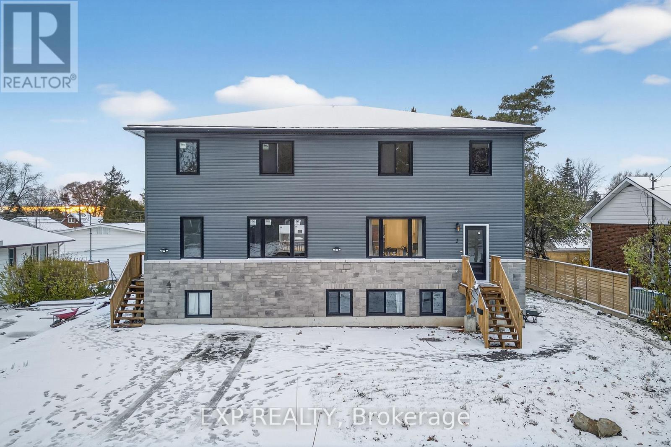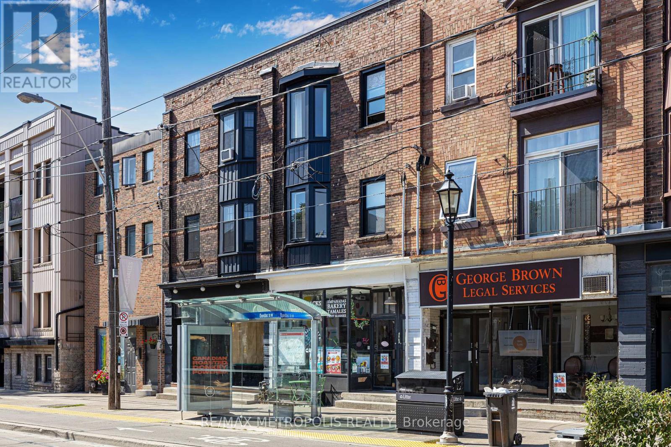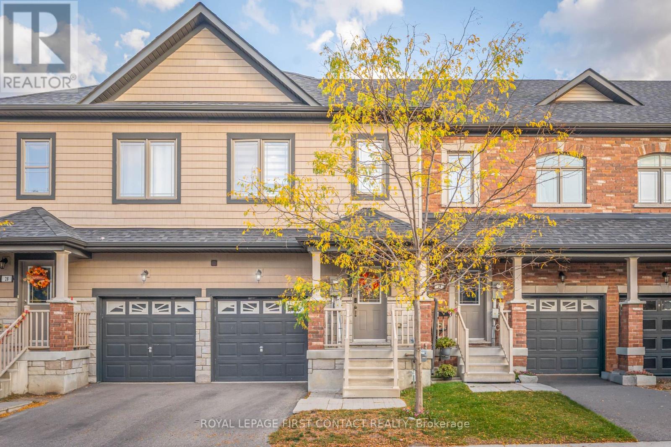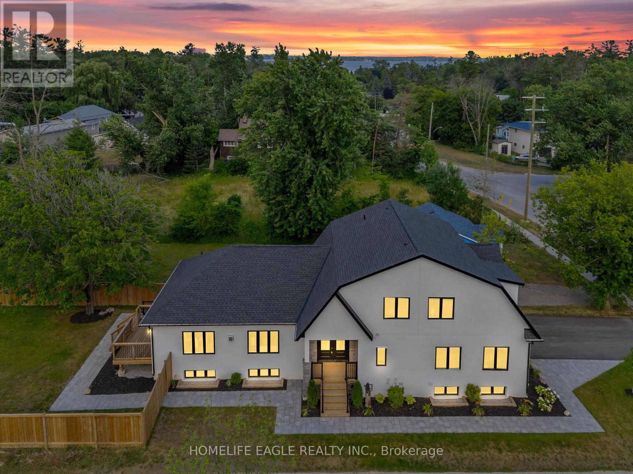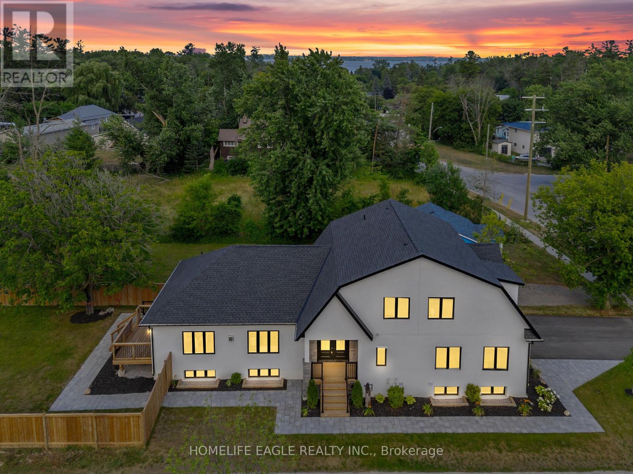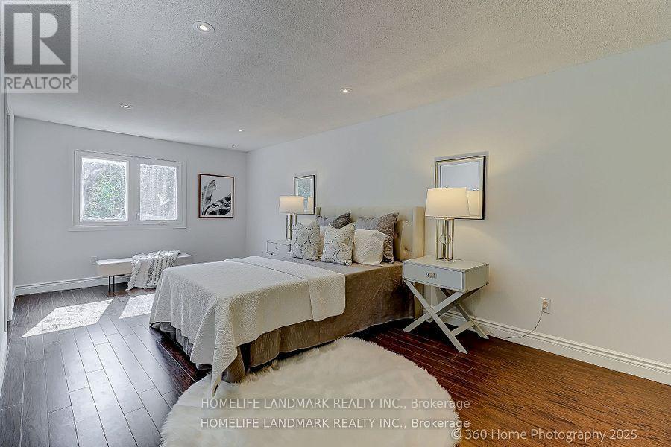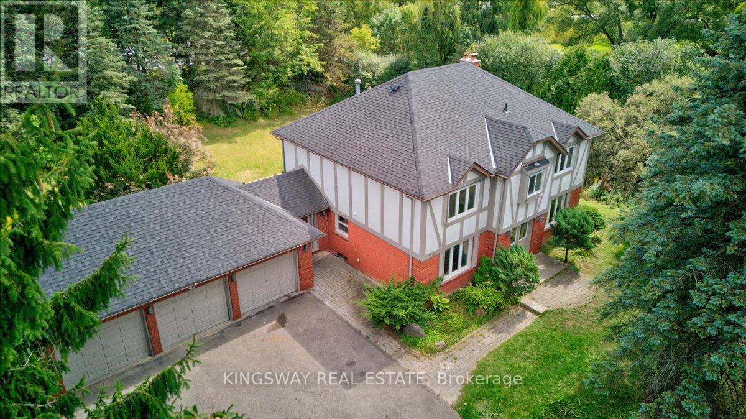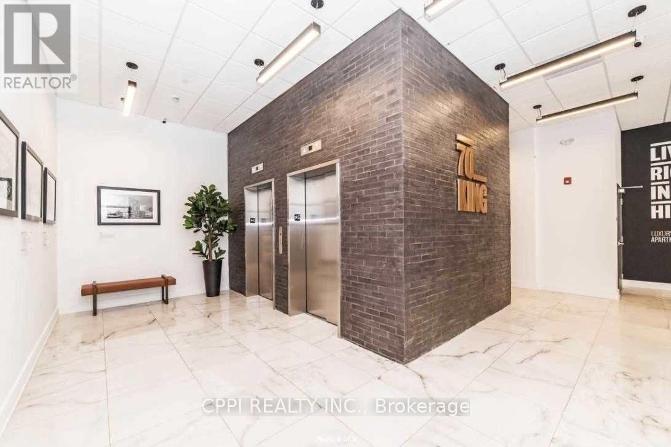Bsmt - 97 Harbourtown Crescent
Brampton, Ontario
***LEGAL BASEMENT APARTMENT*** This Beautiful Open Concept Basement Apartment Is Located Right Off Of Bovaird/410. Great For Commuters, Close To Schools, Parks And Stores. High End Finishes W/ Lots Of Natural Light In Kitchen/Living Area Including Pot Lights. Spacious Primary Bedroom With Walk-In Closet. Stunning Glass Shower W/ Floating Vanity (id:50886)
Century 21 Millennium Inc.
7 Windal Avenue
Toronto, Ontario
Don't miss this rare investment opportunity featuring a triplex situated on a huge double lot in a highly convenient location close to Highway 401. Offering approximately 4,000 sq. ft. of total living space, this property is ideal for investors, multi-generational families, or future development potential.The upper level features 3 spacious bedrooms, 2 full bathrooms, and approximately 1,600 sq. ft. of living space.The main floor offers a fully renovated 3-bedroom, 2-bathroom unit, also around 1,600 sq. ft., showcasing modern finishes and a bright, open layout.The basement suite includes 2 bedrooms, 1 full bath, a separate entrance, and has been fully renovated for added comfort and style.Each unit has its own in-suite washer/dryer, ensuring privacy and convenience for tenants. The property also provides ample parking space for all residents. The main floor and basement have been fully renovated. The second floor and main floor share the same spacious layout. All units are exceptionally clean and well maintained.Endless potential - whether you're looking for steady rental income or future redevelopment, this property is a must-see! (id:50886)
Homelife Landmark Realty Inc.
3242 Tortola Court
Mississauga, Ontario
Welcome to this beautifully maintained 3 bedroom semi-detached home, tucked away on a quiet, family-friendly court in the heart of Meadowvale. Situated on a huge pie-shaped lot, Ideally located just minutes from Highway 401 and close to all major amenities including shopping, schools, parks, and public transit. Enjoy a beautiful extra large backyard complete with a deck, ideal for relaxing or entertaining, With its functional layout and convenient location, this home is perfect for families or investors alike. (id:50886)
Century 21 Property Zone Realty Inc.
141 & 142 Station Road
Prince Edward County, Ontario
Built in 1832, this historic farmhouse is one of the original homesteads in Prince Edward County, set on a spacious 22 acres of stunning countryside. A rare blend of heritage, and modern updates; this home offers space, beauty, and timeless charm. Step inside and discover original mural artwork uncovered on the walls of the living & dining rooms, wide-plank floors, and timeless craftsmanship. The home offers 4 spacious bedrooms and 2.5 baths, including a renovated upper bath with a classic clawfoot tub and double copper sinks. The main level features a fully renovated kitchen & bathroom, with the kitchen featuring soapstone counters and sink, with carrera marble back splash, custom cabinetry, and an island perfect for family gatherings. The inviting living room showcases cozy wood burning fireplace, built-in shelving, while the dining room's rich wood tones and murals make it a true conversation piece. With main floor laundry and large rear mud room, the hustle of family life becomes manageable. Moving outside, the stunning grand porch runs across the entire home to a deep kitchen-wing verandah, cozy up, sit, and enjoy some of the County's most stunning sunsets. With 22 private acres, enjoy a variety of trees, abundant perennial gardens, a small pond, trails to the creek, matured natural planning & wetlands filled with wildlife. The artesian well was found to have ample amounts of water to supply home and all of the other needs of the property. The outdoor wood boiler is large enough to accommodate the entire home and other buildings, or you may choose to use the propane high efficiency furnace as your main heat source. The Millennium Trail runs parallel to the property allowing easy access for cycling, walking, 4-wheeling, snowmobiling, and x country skiing. Conveniently located just minutes from wineries, shops and Lake Ontario's beaches; this opportunity to own a true piece of County history, ready to begin it's next chapter could be yours! (id:50886)
Exp Realty
53 Lakeview Avenue
Kingston, Ontario
Exceptional 4-Unit Investment in Reddendale - Steps from Amenities, Transit, and Schools. A rare opportunity in Kingston's highly desirable Reddendale neighbourhood! This one-of-a-kind legal 4-unit property features 6+2 bedrooms across two spacious two-level 3-bedroom units and two well-appointed 1-bedroom basement units. Currently, 3 of the 4 units are leased, generating over $65,000 in annual rental income, with the potential to live in the remaining 3-bedroom unit or rent it for an additional $30,000 per year. Designed for modern living and long-term value, each unit showcases high-end finishes including quartz countertops in every kitchen, ceramic tile bathrooms, and 9-ft ceilings on both the main floor and lower level that enhance light and space. Every unit is separately metered for electricity and water, while gas service is provided to the main-floor units-each equipped with its own high-efficiency furnace, central air conditioner, and gas hot water tank. Basement units feature owned electric hot water tanks, ensuring low-maintenance efficiency throughout. An HRV system supports healthy airflow and comfort year-round. The property offers parking for four vehicles and an unbeatable location within walking distance to Crerar Park Beach, neighbourhood parks, and a local golf course and driving range. Conveniently located near public transit routes, St. Lawrence College, Queen's University, and Kingston General Hospital, this property appeals to students, professionals, and families alike. With quick access to major shopping centres, restaurants, and essential amenities, it's the ideal blend of investment performance and lifestyle convenience. Whether you're expanding your portfolio or seeking a high-performing property in one of Kingston's top neighbourhoods, this Reddendale gem offers both immediate income and lasting value. (id:50886)
Exp Realty
478 Roncesvalles Avenue
Toronto, Ontario
High traffic unit fronting on Roncesvalles avenue, steps away From Dundas West Subway Station and Howard Park ave. 805 sqft ground floor + lower level. Versatile commercial/retail space with hardwood floors. Also suitable for office use. Vacant, previous tenant was a cafe. 1 parking space included at the rear of the building. Additional 300sqft (approx.) in partially finished basement with storage, a washroom and office space. Please note: hydro (electricity, hot water), waste/recycling disposal and HST are not included. (id:50886)
RE/MAX Metropolis Realty
26 Deneb Street
Barrie, Ontario
Welcome to this immaculate 3-bedroom, 4-bathroom townhouse with a fully finished basement, nestled in the highly sought-after Ardagh neighbourhood. From the moment you step inside, you'll be impressed by the elegant finishes and thoughtful upgrades throughout. The main floor features gleaming hardwood floors, stylish ceramic tile, crown moulding, and modern paint tones that create a warm, sophisticated atmosphere. The upgraded kitchen is a standout, offering granite countertops, stainless steel appliances, a chic subway tile backsplash, and rich hardwood flooring perfect for both everyday living and entertaining. A spacious dining area with a contemporary light fixture, a cozy living room, and a convenient powder room complete the main level. Upstairs, you'll find a tranquil primary retreat with a large walk-in closet and a luxurious ensuite featuring an upgraded tile shower. Two additional generous bedrooms, one featuring beautiful wainscoting, provide ample space for family or guests. A full 4-piece main bathroom and a laundry area with a front-load washer and dryer add convenience to your daily routine. The professionally finished basement offers additional living space, ideal for a family room, home gym, office, or guest suite, complete with a convenient two-piece bathroom. Additional features include a stunning oak staircase, central air conditioning, a smart thermostat, modern window coverings, and a fully fenced backyard perfect for outdoor enjoyment. The home also benefits from a low monthly common element fee of $119.48. This property has been meticulously maintained and upgraded throughout and truly shows like a model home. Located close to parks, schools, shopping, and highway access, this is a move-in-ready gem you won't want to miss! (id:50886)
Royal LePage First Contact Realty
Main - 1242 Killarney Beach Road
Innisfil, Ontario
The Perfect 4 Bedroom & 4 Bathroom Brand New Custom Built Bungaloft On A Premium 200Ft Deep Corner Lot! *Enjoy 3000 Square Feet Of Luxury Living Steps From Lake Simcoe! *Family Friendly Lefroy Community Of Innisfil*Beautiful Curb Appeal W/ Natural Stone & Stucco Exterior *Soaring 18 Ft Front Foyer With Double Door Entry And Look To Above Loft *LargeExpansive Windows - Sun Filled *10 Ft Ceilings W/ Pot Lights *True Chef's Kitchen W/ Oversized Quartz Waterfall Centre Island & BarstoolSeating *Soft Close Cabinets + Quartz Countertops & Backsplash *High-end Red Oak Hardwood Floors *Elegant Porcelain Fireplace *BreakfastArea W/O to Large Rear Sun Deck *Hardwood Steps W/ Floating Glass Railing *2nd Fl Laundry *Massive Primary Bedroom With 6 Pc Spa LikeEnsuite & Walk-In Closet *Each Bedroom Direct Access To Washroom *All Washrooms Featuring Extended Marble Finishes *Side Entrance W/ Access To Bsmt Office Separate From Legal Suite *Oversized Garage Door + 13 Ft Ceilings For Car-Lift Or Mezzanine *Long PavedDriveway *Fully Interlocked & Landscaped Walkways + Fully Fenced Backyard - Tons of Privacy *Pool Sized Corner Lot W/ Mature Tree OfferingEndless Entertaining Potential *Close to Lake Simcoe, Killarney Beach, Shopping, Amenities, & Schools *Appliances Will be installed prior to closing. (id:50886)
Homelife Eagle Realty Inc.
Lower - 1242 Killarney Beach Road
Innisfil, Ontario
The Perfect 2 Bedroom & 2 Bathroom Legal Basement Apartment in a Brand New Custom Built Bungaloft On A Premium 200Ft Deep Corner Lot. *Family Friendly Lefroy Community Of Innisfil*Beautiful Curb Appeal W/ Natural Stone & Stucco Exterior *Large Expansive Windows - Sun Filled *True Chef's Kitchen W/ *Soft Close Cabinets + Quartz Countertops & Backsplash *Each Bedroom Direct Access To Washroom *All Washrooms Featuring Extended Marble Finishes *Separate HWT and Furnace *Pot Lights *Large Egress Windows! *Long Paved Driveway *Fully Interlocked & Landscaped Walkways + Fully Fenced Backyard - Tons of Privacy *Pool Sized Corner Lot W/ Mature Tree *Close to Lake Simcoe, Killarney Beach, Shopping, Amenities, & Schools (id:50886)
Homelife Eagle Realty Inc.
30 Misty Moor Drive
Richmond Hill, Ontario
Magnificent Home With Breathtaking View Of Golf Course & Ravine In Prestigious South Richvale. Freshly Painted, Lots of Potlights. Open Concept Living and Dining Room With Natural Sunlight. Quartz Countertop In Kitchen, Cozy Breakfast Area Walking Out to Newly Painted Huge Deck Overlooking Ravine. Spacious Master Bedroom Enhanced By A Large Ensuite Washroom. Beautifully Finished Walk-Out Basement W/In-Law Apt. Close To Hwy7 and Yonge, TTC, Go Train, Parks, Trails, Golf, Top Ranking Schools, Walmart, Home Depot, Restaurants etc. (id:50886)
Homelife Landmark Realty Inc.
26 Cynthia Crescent
Richmond Hill, Ontario
Beautiful Tudor Style Home on approx. 1 acre of land in the prestigious & Exclusive Sought After Enclave of "Beaufort Hills Estate" in Upper Richmond Hill. Spectacular Inground Heated Salt Water Pool W/Spa, Gorgeous Land scaping & Surrounded by Tall Cedar Hedges for Privacy. This property comes with 3 car garage, lots of mature trees, extra large 2-Tier Cedar Deck for your summer entertainment. (id:50886)
Kingsway Real Estate
506 - 70 King Street E
Oshawa, Ontario
Experience the ease of contemporary living in this immaculate one-bedroom suite perfectly situated in downtown Oshawa. Rent includes individually controlled heat and A/C, water, hydro, and high-speed fibre internet. Residents can enjoy a rooftop terrace with BBQ, high-speed elevator, lounge with Wi-Fi, meeting room, laundry facilities, and bike racks. The suite features a full stainless steel appliance package-fridge, stove, built-in microwave, paired with stylish quartz countertops. (id:50886)
Cppi Realty Inc.

