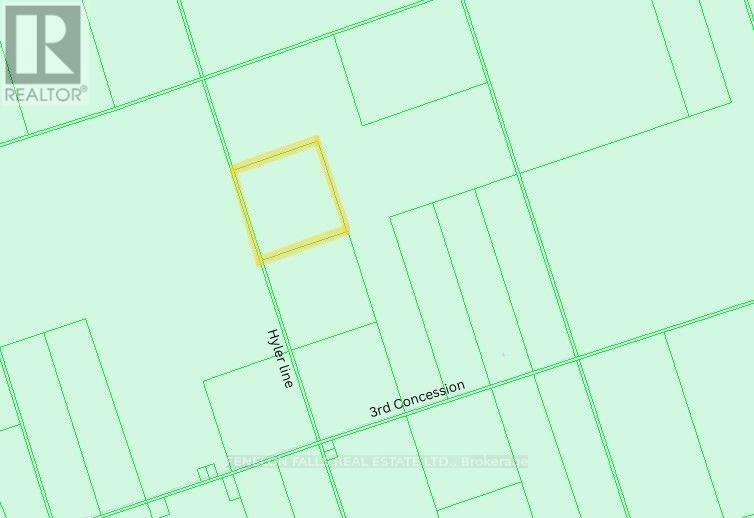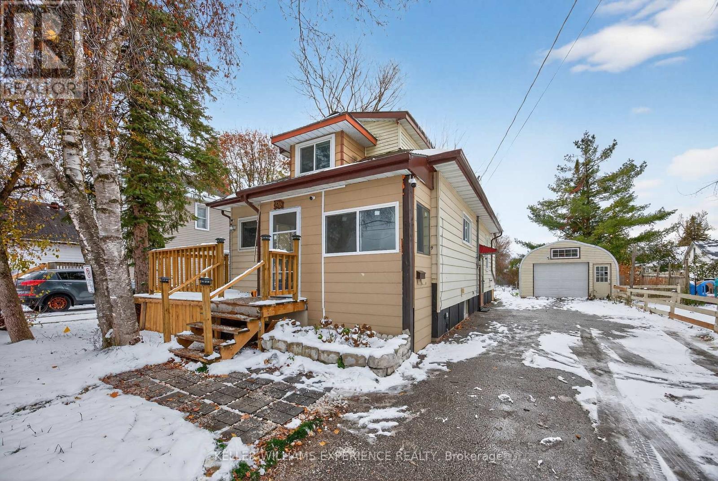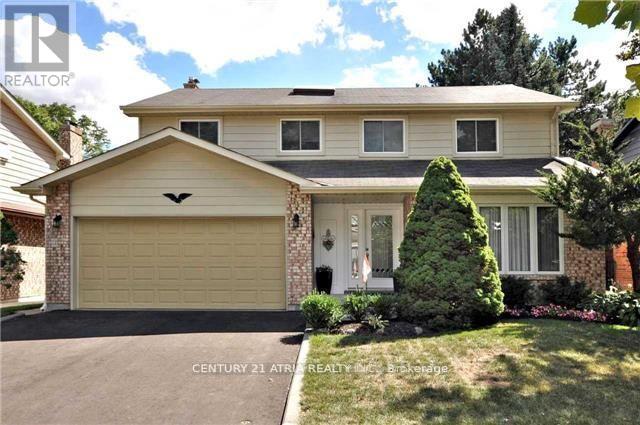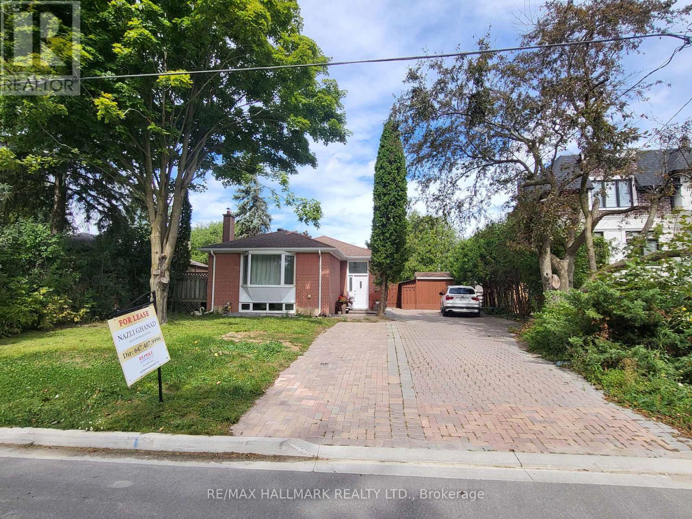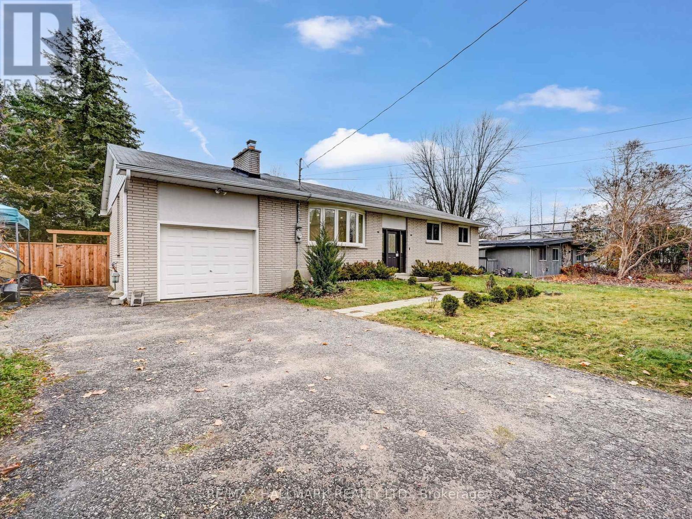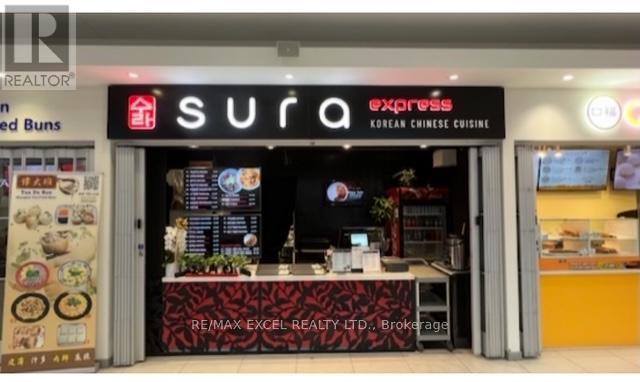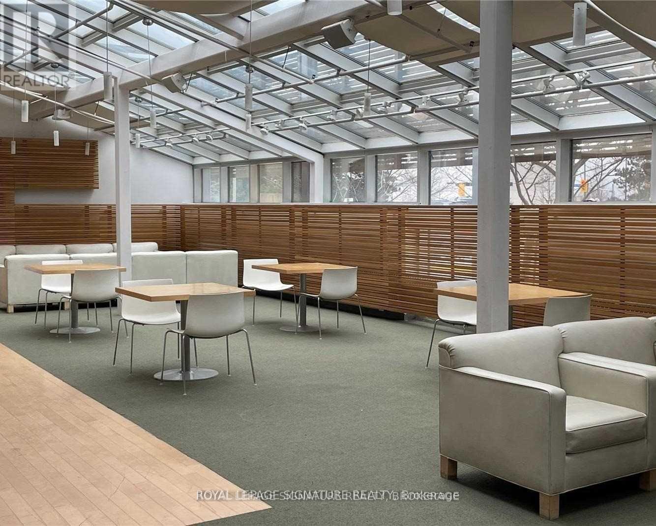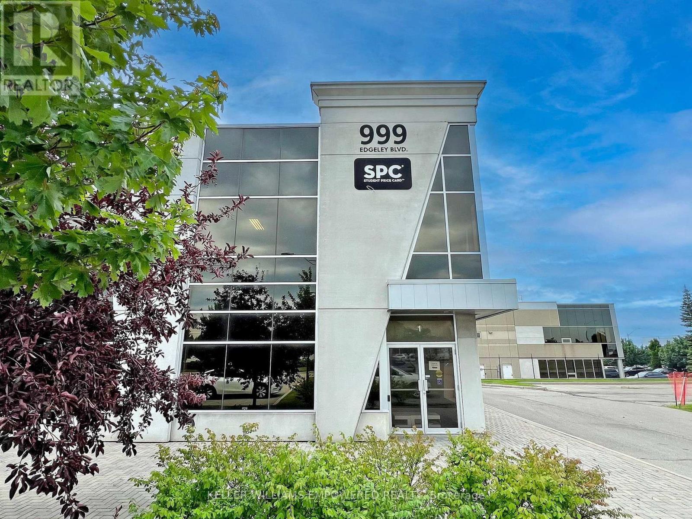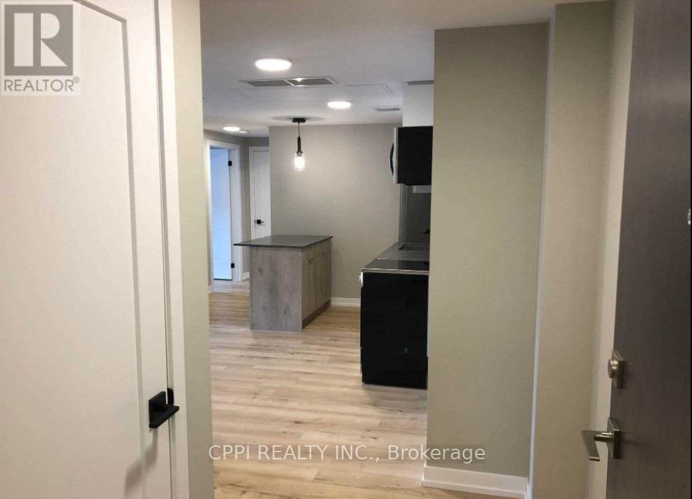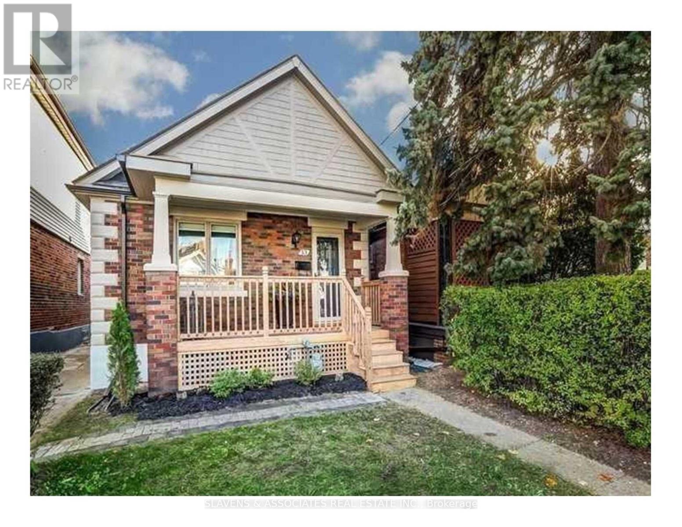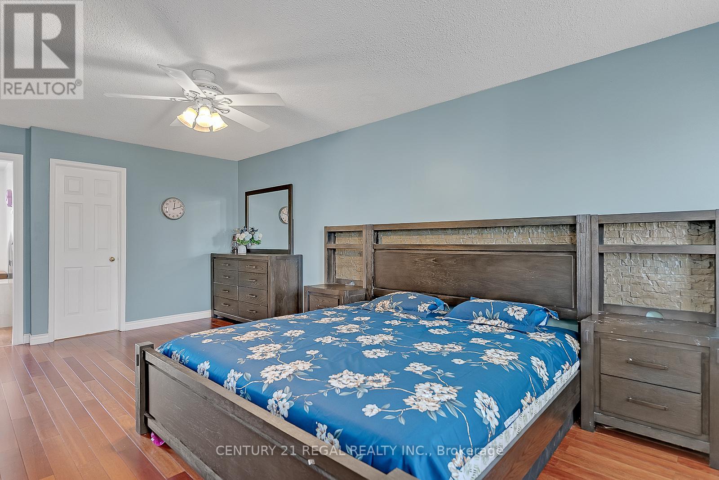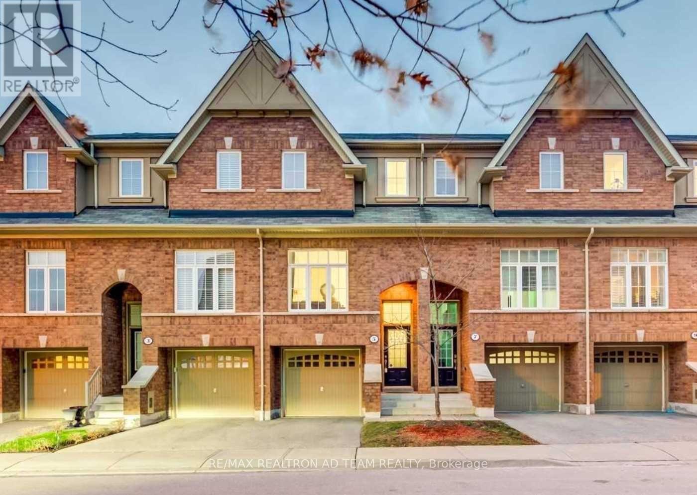0 Hyler Line N
Kawartha Lakes, Ontario
Escape to your own private sanctuary on just over 96 acres. This property, accessed by a road awaiting clearing, is a blank canvas for a tranquil getaway. With 85% of the parcel dedicated as protected land, the remaining 15% is a wonderful opportunity to place a cozy trailer amidst nature. (id:50886)
Fenelon Falls Real Estate Ltd.
129 Dunlop Street
Orillia, Ontario
Welcome to 129 Dunlop Street, a charming 1 1/2 storey home set on a deep lot in beautiful Orillia. This well-kept property offers exceptional flexibility with a main living area plus a convenient rear secondary living space, ideal for extended family, multi-generational use, or income potential.The main portion of the home features an inviting mudroom, a spacious eat-in kitchen, three bedrooms, and a full 3-piece bath with a walk-in shower. The rear second unit adds additional versatility with its own kitchen, 3-piece bathroom, cozy living room with walkout to the deck, and a comfortable bedroom. This practical layout provides separation and privacy while maintaining an easy flow throughout the home.Outside, enjoy the large level backyard, perfect for gardening, play, and outdoor entertaining. A detached garage and private double drive provide extensive parking. Located close to the hospital, beaches, parks, library, and recreation centre, this home offers convenience and lifestyle in a family-friendly neighbourhood.Ideal for first-time buyers, investors, or those looking to generate supplementary income, this property delivers comfort, utility, and great potential. (id:50886)
Keller Williams Experience Realty
210 Centre Street W
Richmond Hill, Ontario
Welcome To This Well Maintained 4 Bedroom 2 Car Garage Home In The Prime Neighborhood Of Mill Pond. Absolutely Beautiful Home Fit For A Large Family Currently Offered At An Amazing Value. Featuring Master Ensuite *Gorgeous Family Room W Marble Fireplace & Picture Frame Moldings * Eat-In Kitchen S/S Appliances & Custom Cabinetry * Upstairs Hall Skylights* Lots of Prestigious Schools In The Area As Well As Shops And Easy Transportation Access. Footsteps To Mill Park & Amenities. Must See! (id:50886)
Century 21 Atria Realty Inc.
Lower - 10 Johnson Road
Aurora, Ontario
Location Location location! Very clean and bright 2 Beds+2 Baths lower apartment in a family-friendly neighborhood in the heart of Aurora. A very cozy and bright Family Room with ample windows and 2 closets. Seperate Laundry. Master bedroom with Large Mirrored Closet and Ensuite. Two Parking Spots on the driveway.This home offers both convenience and comfort.Situated on a quiet, mature street and provides easy access to schools, parks,shopping, restaurants, highways, and public transit. Dont miss out! . Tenants Pay 40% Of Utilities. Tenant's Insurance is required. (id:50886)
RE/MAX Hallmark Realty Ltd.
1046 Lebanon Drive
Innisfil, Ontario
Celebrate This Stunning 75x200ft In Gorgeous Alcona Neighborhood Only Walking Distance from Innisfil Beach Park, Lake Simcoe. This Gorgeous Slice Of Lilac Heaven Boasts A Stunning Private Backyard Oasis With New Deck & Scenery. Enjoy Unparalleled Attention to Details & Finishes Throughout Its 2550+ Sqft Of South Exposure Serene Living Space With Expansive Open Concept Living &Dining Room Equipped With Smart Modern Technology. Live In Modern Style With Luxury Features, Onyx Porcelain Tile Flooring, Engineered Hardwood Flooring, Stunning Smart Lighting Dimmable Fixtures, Floor To Ceiling Fireplace, Gorgeous Gourmet Custom Kitchen Cabinetry With Built In LED Lighting, Backsplash, Oversized Centre Island, Schluter System Wheelchair Accessible Baths, New 4"x6" Framing, Insulation, Drywall, Plumbing & Electrical Systems. This Haven Is Pedestrian Friendly &Centrally Located To Top Rated Schools, Parks, Trails, Golf Courses, Recreational Facilities, Shopping Centers, Highway 400 & Go Station. **EXTRAS** Heat Pump Hot Water Tank Is Owned! View Feature Sheet For Unbelievable Details! (id:50886)
RE/MAX Hallmark Realty Ltd.
246 - 7181 Yonge Street
Markham, Ontario
This well-established Korean-Chinese eatery is located in the busy food court of the World on Yonge Shopping Mall. The business features a fully equipped kitchen, low food costs, and great potential for delivery, making it an ideal opportunity for a motivated young couple or partners. The gross rent is $3,600/mth +HST the lease expired in August 2031, plus a five-year option. The space can be converted to any cuisine or concept. (id:50886)
RE/MAX Excel Realty Ltd.
269 - 6 Sakura Way
Toronto, Ontario
Peaceful Work Environment surrounded by Art, History, and Culture. Multi-Office unit with Reception Area, Kitchen, Board room, and Common work Area located on the South East corner. Taxes, Maintenance, and Insurance at a straight pass through, as the Community Centre on the first floor runs as a Non-For-Profit. Building amenities include Multiple Restrooms, Japanese Gardens, Sunlit lounge, Auditorium, and Ample Parking for you and your guests. Professional Property Management on site and 24/7 Building Access. (id:50886)
Royal LePage Signature Realty
1-Upper - 999 Edgeley Boulevard
Vaughan, Ontario
Stunning corner furnished upstairs office space available! Open concept layout allows for plenty of room. Lounge includes modern stainless steel appliances and sitting area. Board room could also be used for multiple workstations. Private Office. One private bathroom. Tenant to pay pro-rated share of Utilities and Cleaning Fee. **EXTRAS** Easy access to Hwy 400 and 407. Close to amenities, including Vaughan Mills Mall! (id:50886)
Keller Williams Empowered Realty
218 - 70 King Street E
Oshawa, Ontario
Experience contemporary living in this pristine two-bedroom suite nestled in the heart of downtown Oshawa. Enjoy the convenience of individually controlled heat and air conditioning, with water, hydro, and high-speed fibre internet included in the rent. Residents have access to exceptional amenities, including a rooftop terrace with BBQ, high-speed elevator, lounge with Wi-Fi, meeting room, laundry room, storage lockers, and bike racks. The suite is equipped with stainless steel appliances-fridge, stove, built-in microwave and is enhanced by luxury finishes such as quartz countertops. (id:50886)
Cppi Realty Inc.
Lower - 13 Sutherland Avenue
Toronto, Ontario
Beautifully Finished Basement Apartment. Steps Away From Victoria Park Station And Shopping Center. Absolutely Must See. Separate Entrance At Side Of Home. Large Dining/Living Room And Equally Large Bedroom With Lots Of Closet Space. Unlike Most Basement Apartments In The Area. Generous Ceiling Height. (id:50886)
Slavens & Associates Real Estate Inc.
28 Upland Drive
Whitby, Ontario
4 bedroom detached house. BASEMENT :: living/dining/kitchen/washroom/laundry/separate entrance. MAIN FLOOR :: living/dining/kitchen with centre island/family area/fire place/2-pc washroom/laundry/entrance from garage/walk out to deck from kitchen/ pot lights/hardwood floor. SECOND FLOOR:: hardwood floor/4 bedrooms/3 washrooms/big master bedroom with 4 pc ensuite washroom/walking closet. Newer furnace & Ac (2021). Great location = easy access to hwy 401, short walk to public transit, shops on Dundas & Thickson. (id:50886)
Century 21 Regal Realty Inc.
5 Burtonbury Lane
Ajax, Ontario
Stunning Executive Townhome Located In The Upscale Tribute Imagination Community. This Home Features Beautiful Hardwood Flooring And An Upgraded Kitchen Complete With Stainless Steel Appliances And A Custom Backsplash. The Property Showcases Modern Finishes Throughout And Offers A Functional Layout With A Walk-Out Basement. Enjoy A Juliette Balcony Off The Breakfast Area And A Spacious Primary Bedroom With A Four-Piece Ensuite. The Home Also Includes A Generously Sized Backyard, Direct Access To The Garage From Inside The House, And A Recreation Room With A Walk-Out To The Backyard. Situated In A Quiet, Family-Friendly Neighbourhood, This Property Is Just Steps Away From Schools, Parks, And A Recreation Centre, While Also Being Conveniently Close To Highways 401, 407, And 412, Shopping, And Much More. **EXTRAS** S/S Fridge, S/S Stove, Dishwasher, Washer, Dryer, All Elf's, Gdo with Remote. Hot Water Tank Is Rental. (id:50886)
RE/MAX Realtron Ad Team Realty

