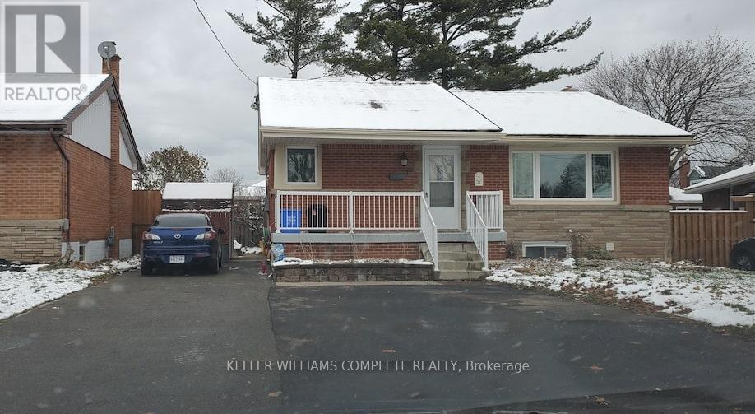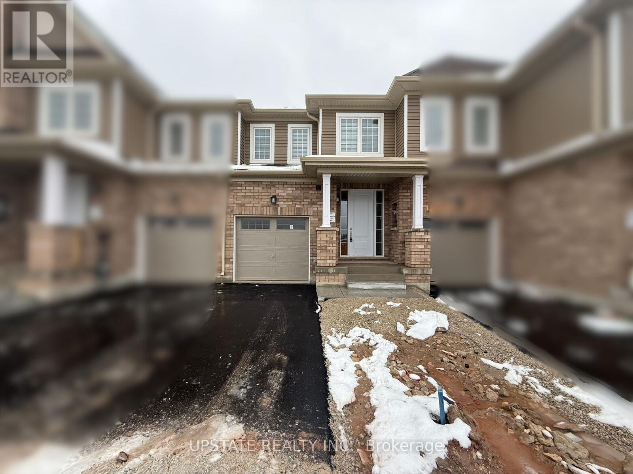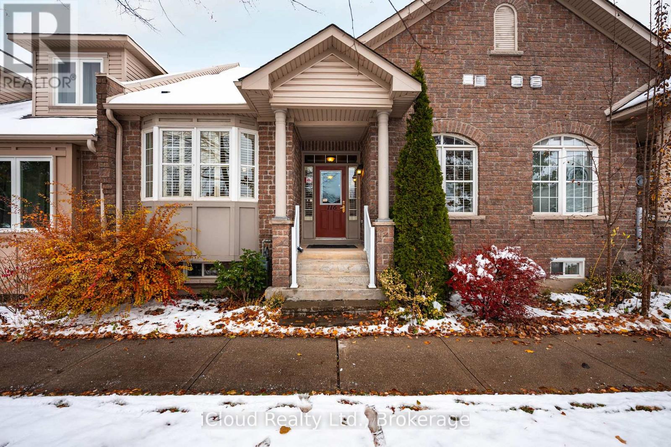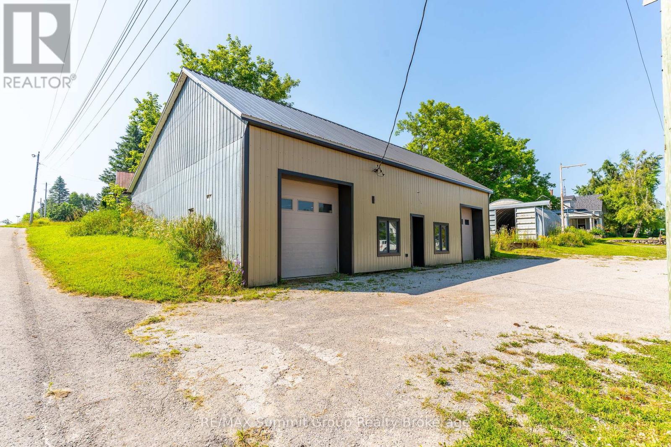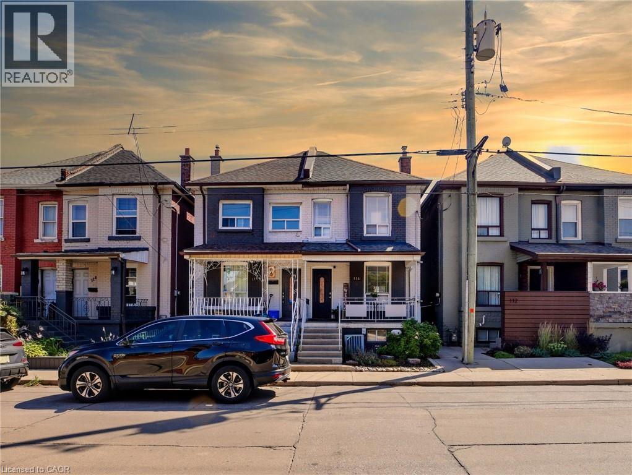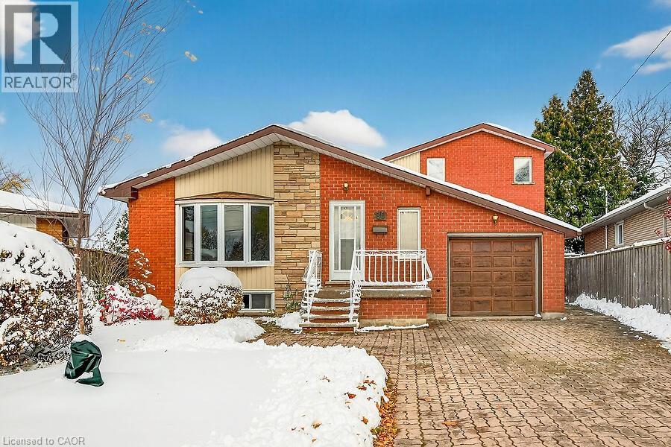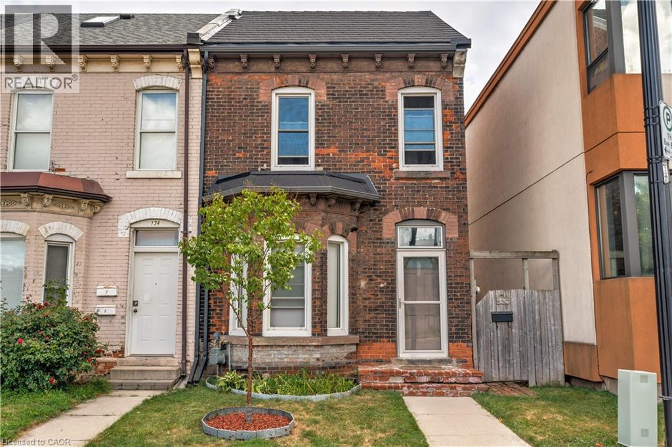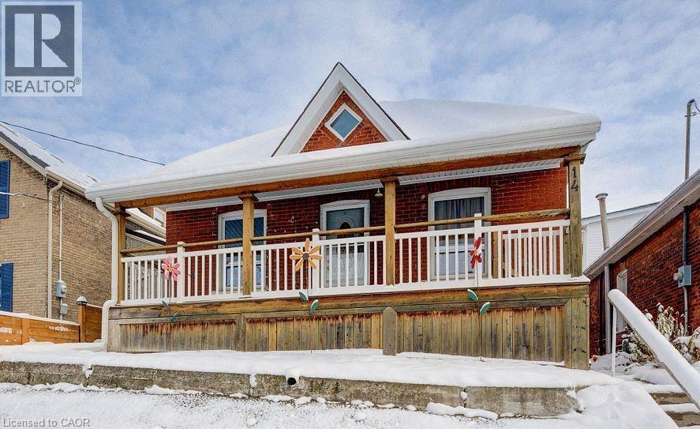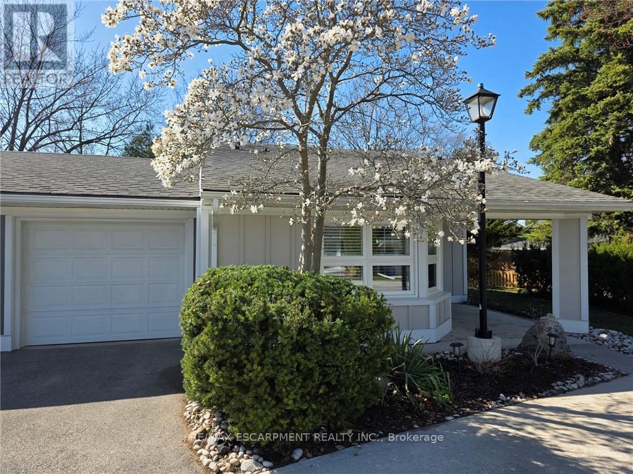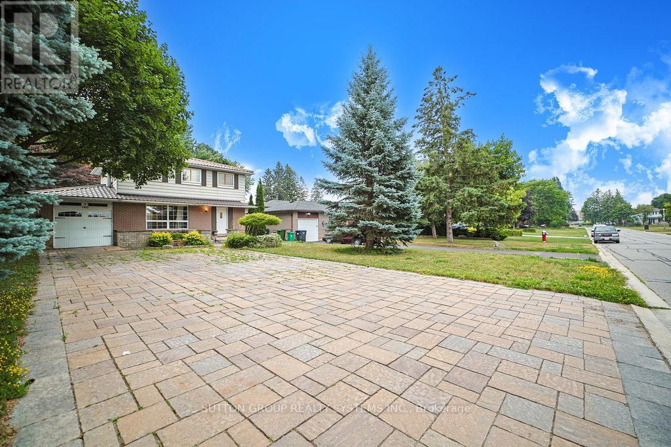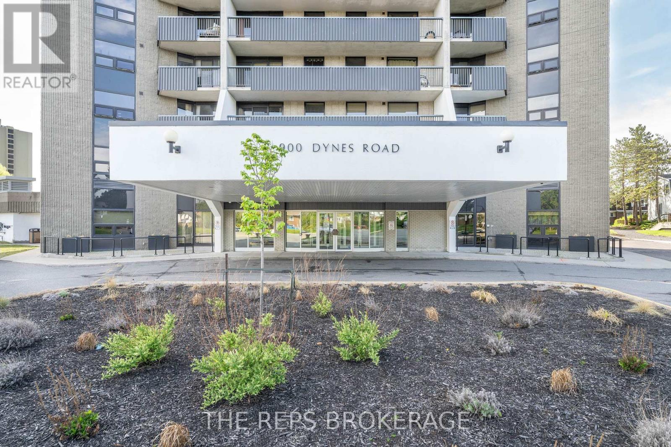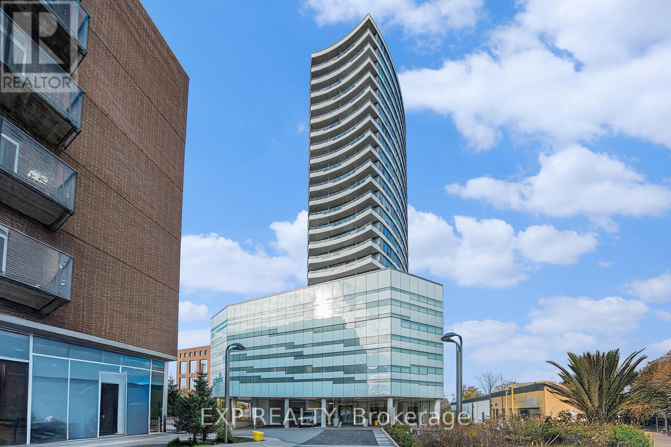Lower - 15 Camille Court
Hamilton, Ontario
Welcome to your new home on the Hamilton Mountain! This charming 2-bedroom apartment is available for lease, offering a comfortable and convenient urban living experience. Situated Upper Kenilworth and Mohawk, this apartment is within walking distance of all the amenities you could ever need. The apartment features a well-designed layout with a spacious living room that's perfect for entertaining friends or simply relaxing after a long day. The two bedrooms provide the ideal retreat. Each room is generously sized, offering plenty of space for your furniture and personal touches. Storage won't be a concern with plenty of space throughout the apartment. The house is located in a quiet neighborhood, providing peace of mind for you and your loved ones. Driveway parking is shared, with 3 singlewide spaces at your disposal. The apartment is pet-friendly, so your four-legged family members can enjoy the space too. Don't miss the opportunity to make this apartment your new home. Schedule a viewing today and experience the comfort and convenience of city living at its finest. Your new home awaits! (id:50886)
Real Broker Ontario Ltd.
191 Gear Avenue
Erin, Ontario
Available for lease - this brand-new, move-in-ready freehold townhome offers the perfect blend of style, space, and comfort. Featuring 3 spacious bedrooms, an open-concept main floor with high ceilings, and a modern kitchen with quartz countertops, this home is designed for contemporary living. Upstairs, the primary suite includes a private ensuite and walk-in closet, while two additional bedrooms offer plenty of space for family or guests. Ideally located in a family-friendly community close to schools, parks, and local amenities - experience comfort and convenience in the charming town of Erin! (id:50886)
Upstate Realty Inc.
116 Ridge Road
Guelph/eramosa, Ontario
This welcoming BUNGALOW TOWNHOME is located on the outskirts of charming Rockwood. As you enter, the foyer has slate floors, crown molding and the 9' ceilings carry throughout the entire home. The primary bedroom to the left has a large bay window, 3 piece ensuite with a generous glass shower and a large walk-in closet. Across the hall is the main 3 piece washroom and a bright sunny second bedroom currently used as a home office with a large window, built-in bookshelves and a double door closet. Beautiful hardwood floors carry throughout and all the windows have custom California shutters. The combination living/dining room boasts an impressive vaulted ceiling, corner gas fireplace and garden doors that overlook the private fenced yard. You will not lack storage in the well appointed kitchen with a wall of upgraded cabinetry, pantry, granite countertops and a breakfast area. Pot lights and both under and above cabinet lighting make it an inviting place to prepare meals and entertain. A laundry room with additional cabinets & broom/storage closet is conveniently located off the eat-in area. Access to the rear single car garage is from the kitchen as well as an outside door from the fenced in yard. Animal lovers will appreciate the pet door incorporated into the sidelight on the left side of the garden doors that allow their pet to safely enjoy the outside from the custom pet enclosure. This is a freehold bungalow townhome with a common elements condo corporation fee. Roof (2020) Water Heater (2022) Water Softener (2022) Dishwasher (2022) Sump Pump (2023) (id:50886)
Icloud Realty Ltd.
140 & 145 Wellington Street
Grey Highlands, Ontario
Sitting on two separate lots and being sold together as one parcel, this C2-zoned property in the heart of Feversham is set up for a variety of uses. Whether you're looking for a workshop to run your business, storage space, or a new venture like a microbrewery, this property is ready to work for you. The main building 51' x 37' has a ceiling height of 11', propane heat, two manual roll-up doors 9'6" high x 9' wide, and a 2-piece washroom. Many updates over the past 10 years include steel siding, insulation, a concrete floor, and a metal roof. Interior renovations were done approximately 7 years ago. A Quonset-style coverall building 30' x 18' offers additional storage with a cement floor, a loading dock, and 40 amp service from the main building. An additional uninsulated storage building 37' x 15' adds even more space for equipment, tools, or inventory. All three buildings are in very good condition, and the location in this small, unique hamlet offers great visibility and accessibility. C2 zoning allows for a wide range of uses, including professional offices, retail, medical clinics, bulk fuel sales, service shop and more. (id:50886)
RE/MAX Summit Group Realty Brokerage
114 Burton Street
Hamilton, Ontario
Welcome to 114 Burton Street, a charming and character-filled semi-detached home nestled in Hamilton's vibrant Landsdale neighbourhood. Offering over 1,500 sq. ft. of well-designed living space, this 3-bedroom, 2-bath residence features a bright main floor with a spacious living area, formal dining room, and a stylish kitchen enhanced by exposed brick. A separate side entrance leads to a lower level complete with a full bathroom, providing excellent potential for an in-law suite, studio, or future income opportunity. The fully fenced backyard offers a private outdoor retreat, perfect for entertaining or relaxing. Ideally located just an 11-minute walk to Hamilton General Hospital and within close proximity to schools, parks, transit, and the city's growing culinary and arts scene. A perfect fit for first-time buyers, young professionals, or investors seeking to join a dynamic and evolving community. (id:50886)
RE/MAX Escarpment Realty Inc.
80 Tyrone Drive
Hamilton, Ontario
Welcome to this uniquely designed home featuring 2900 square feet of total living space, potential for 2 main floor units, 4+1 bedroom , 4 bathroom home, oversized master with fireplace, ensuite and a large walk-in closet, sliding doors to the large rear yard off of the main floor family room with fireplace, basement has rec room, extra bedroom, laundry room, this area also features loads of storage in a crawl space area. Home is located in a desirable West Mountain location, walking distance to shopping, transit, restaurants, schools, parks, and Mohawk College, waiting for your finishing touches. (id:50886)
Royal LePage State Realty Inc.
132 Ferguson Avenue N
Hamilton, Ontario
Welcome to this charming townhouse in the heart of Hamilton, just steps to the vibrant James Street shops, restaurants, and cafes. Nestled on a cobblestone-style street, this home presents historic character from the moment you arrive. Inside, original doors, trim, and hardware carry the history forward, while thoughtful updates ensure comfort throughout. Offering 3 bedrooms and 1.5 bathrooms, this property includes a rare main floor powder room plus a convenient laundry/pantry combination. The main level boasts soaring ceilings and an open-concept layout, seamlessly connecting the living, dining, and kitchen spaces—perfect for entertaining or everyday living. Upstairs, you’ll find three bedrooms, filled with natural light and historic charm. Step outside to your over 70ft long backyard, a private and tranquil retreat rarely found in the city. Whether you envision gardening (with more than 10 types of roses), relaxing, or hosting gatherings, this outdoor space offers endless potential. The property also includes a private parking pad for vehicles. Set directly across from the exciting redevelopment of Beasley Park, you’ll enjoy new green space, enhanced amenities, and a walkable urban lifestyle. A rare opportunity to live in a piece of Hamilton’s history while enjoying all the conveniences of today. Historic charm, modern upgrades, a large backyard, and unbeatable location—this home truly has it all. (id:50886)
RE/MAX Escarpment Realty Inc.
14 Grandview Street
Brantford, Ontario
Charming Cottage-Style Bungalow on Grandview Street, Brantford. This move-in ready 2-bedroom, 2-bathroom bungalow offers the perfect blend of character and modern updates in a quaint, quiet location overlooking the park. The home features a welcoming front porch, ideal for enjoying quiet summer nights, and boasts hardwood floors and rich wood trim throughout. The updated kitchen provides a bright and functional space for everyday living. A partially finished basement offers flexibility for a recreation room or home office. Outside, you'll find a private, cozy backyard with beautiful flower gardens and vegetable garden in the back, a small single-car garage, and a double driveway for added convenience. Perfect for first-time buyers or families starting out, this charming property is located in an older, established neighbourhood close to schools, parks, and local amenities. Don't miss your chance to own this beautiful home-schedule your showing today! (id:50886)
Gale Group Realty Brokerage
16 Sister Varga Terrace
Hamilton, Ontario
Welcome to St. Elizabeth Village, a sought after gated 55+ community where comfort and convenience come together. This bright one level bungalow corner unit offers easy living with its own garage and private driveway. Inside you will find two bedrooms and a beautifully updated bathroom featuring a walk-in shower, towel warmer, and a spa inspired shower faucet. The open concept kitchen flows into the spacious living and dining area, all designed to take in the peaceful view of the large private greenspace. Just a short walk from your door, the Village offers an incredible selection of amenities. Residents enjoy a heated indoor pool, fitness centre, saunas, hot tub, and a golf simulator. Creative pursuits are supported with a woodworking shop and stained glass studio, while day to day needs are made simple with an on site doctor's office, pharmacy, and massage clinic. The community is also ideally located within a five minute drive to grocery stores, shopping, and restaurants. Public transit runs directly into the Village, making it easy to stay connected with everything the surrounding area has to offer. This home combines modern comfort, private green views, and access to an active lifestyle in one of the region's most welcoming retirement communities. Monthly fees cover property taxes, water, exterior maintenance, and access to resort-style amenities. RSA (id:50886)
RE/MAX Escarpment Realty Inc.
160 Allan Drive
Caledon, Ontario
Turn Key Into A Fully Reno 3 Bed/4 Bath Home W/ Potential GRG Nanny/In-Law Suite. Home Features A Stunning Backyard Oasis w/ B/I Outdoor Kitchen, Pool, Koi Pond/WF, Sheds. Designer Kit W/ Ss App, Quartz CT, HC Cabs. Potlights/HW Fls Thruout + Fresh Paint/Window Cover. Extra High-End Finishes: Updated Bath, Heated Fls, Oak/Insult Bsmt, Broadloom, Entertain Surr/Set Up, Gas FP, Designer Hardware, Storage + 8 Car Parking. Newer Windows/Door, Roof,Ac/Furnace (id:50886)
Sutton Group Realty Systems Inc.
2001 - 900 Dynes Road
Ottawa, Ontario
Fully renovated 3-bedroom unit on the 20th floor. Condo fee includes heat, hydro, water, and parking. Custom kitchen with quartz counters and gorgeous appliances. Brand new luxury vinyl flooring 8mm with amazing soundproofing and extremely durable. New Windows and Patio doors in 2024. The bathroom has also been completely redone with a custom glass and tile stand up shower. This clean, versatile, huge condo with lots of bright open space including in unit storage, three bedrooms a large living dining area, and a 40-foot balcony with stunning views of downtown Ottawa and Gatineau Hills (same gorgeous view from every bedroom). Easily rented for $2600 monthly. With an exclusive covered parking space (additional parking available for rent), semi-Olympic size swimming pool, sauna, library, and party room this is an ideal condo to focus on living your best life. Amazing location, walk to Carleton University, groceries (next door), banking, restaurants, McDonald's, Tim Horton's and more right next to the building you can literally walk to everything. Located in the heart of the city and right next to Experimental Farm, Hog's Back Park, Mooney's Bay and the Rideau Canal it's just a hop, skip, and a skate away from everything! Freshly painted large condo with stunning views and sunsets. (id:50886)
The Reps Brokerage
2403 - 485 Richmond Road
Ottawa, Ontario
Welcome to the Penthouse level at UpperWest, a prestigious address in the heart of Westboro! Prepare to be captivated by A SPECTACULAR PANORAMIC VIEW of the Ottawa River and Gatineau Hills from this exquisite 1-bedroom plus den condo. Step inside and immediately notice the 9-foot ceilings and a kitchen featuring an upgraded quartz-topped island and sleek stainless steel appliances. Carpet-free and a convenient in-suite laundry. Den, bedroom and bathroom are all thoughtfully equipped with a pocket door. The 100 sq ft balcony (complete with a natural gas BBQ hookup) allows a 180 degree view of the Ottawa River. LRT Station and Bikepath at your doorstep, Westboro Beach, transit, trendy restaurants, cafes, and all the sought-after amenities Westboro is known for are just a short walk away. Building amenities include a spectacular terrace and outdoor BBQ, an oversized gym and a social party lounge. The "Underground" parking is located on the 4th floor. Some photos are virtually staged. (id:50886)
Exp Realty

