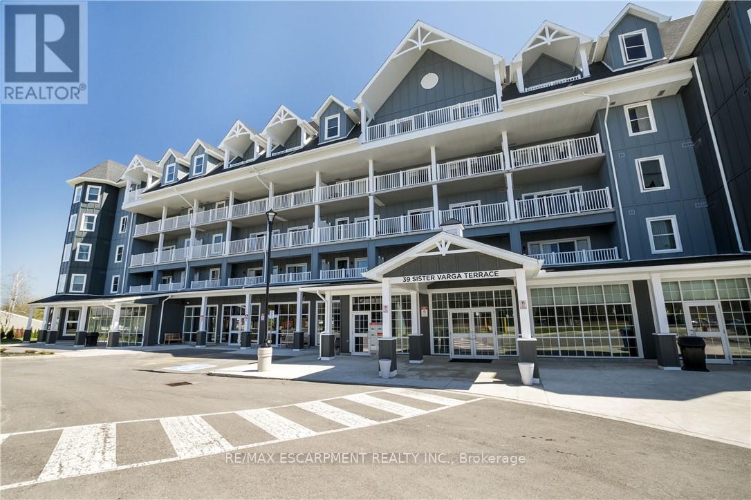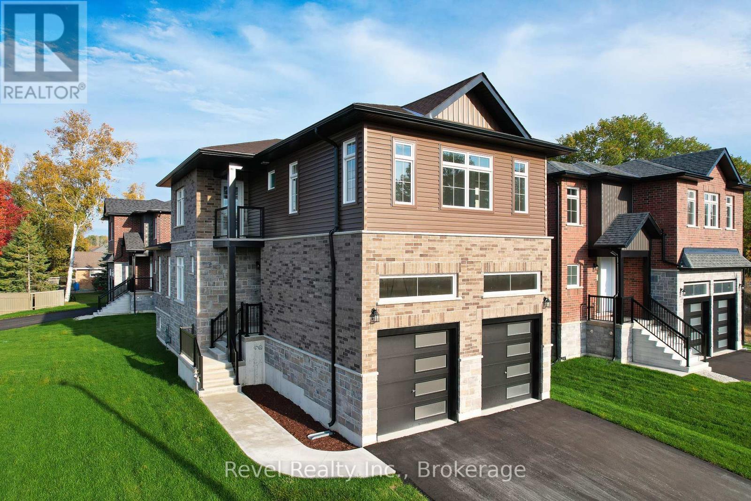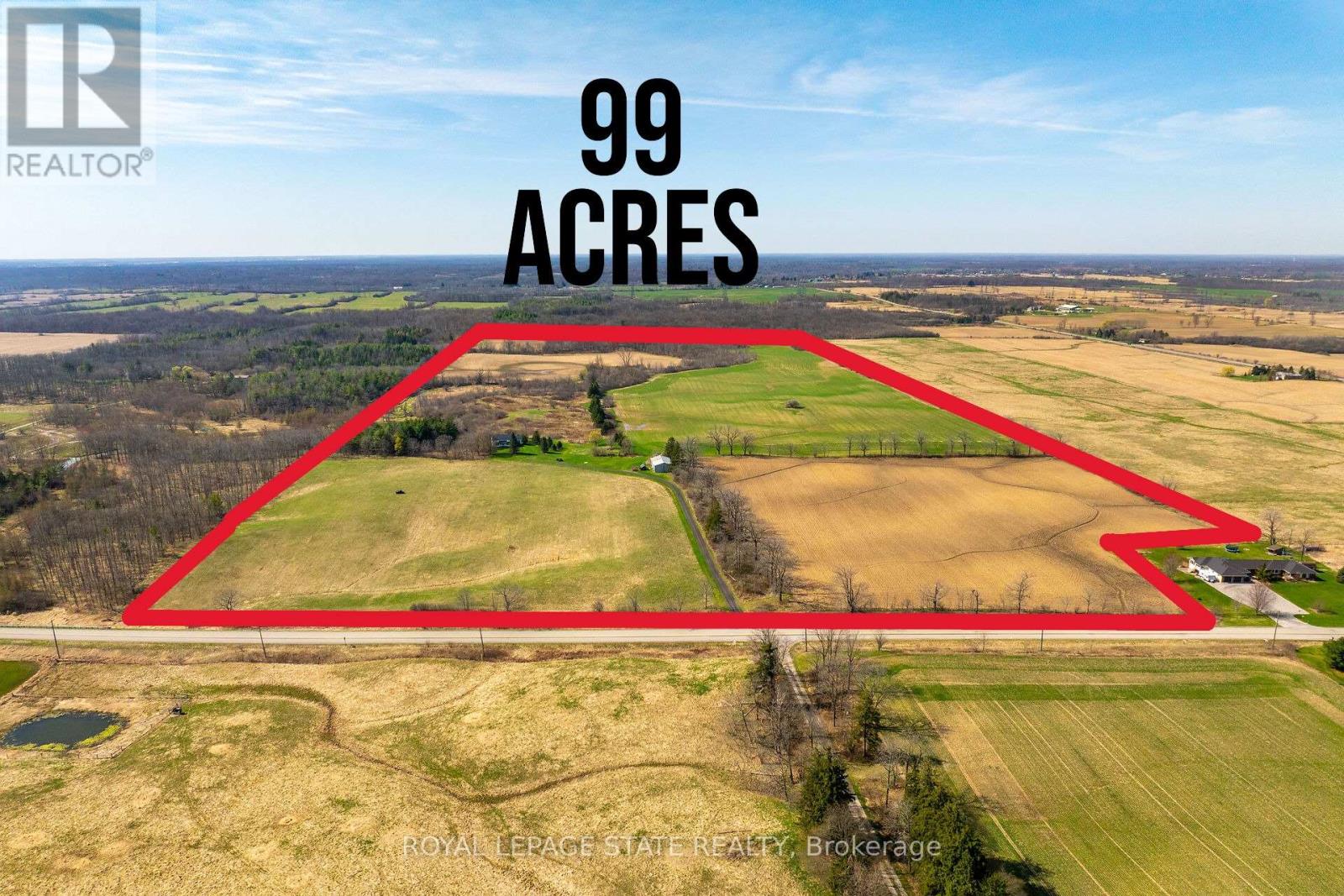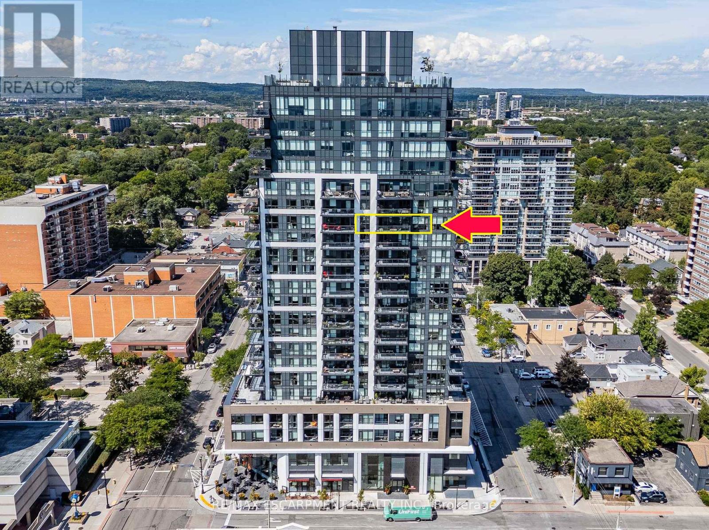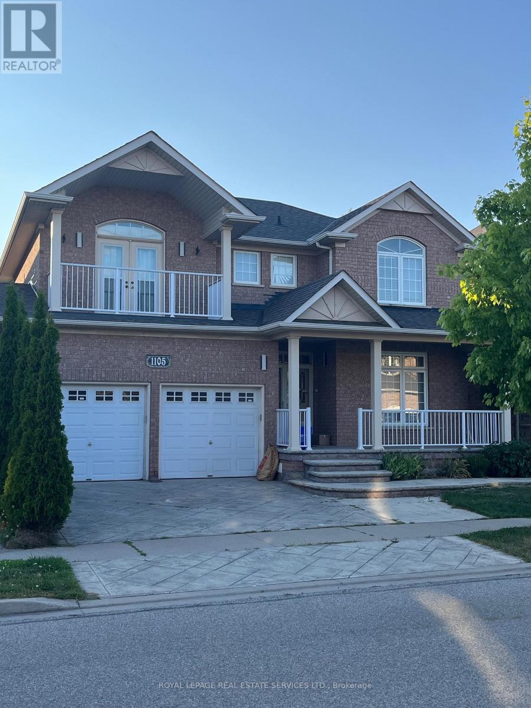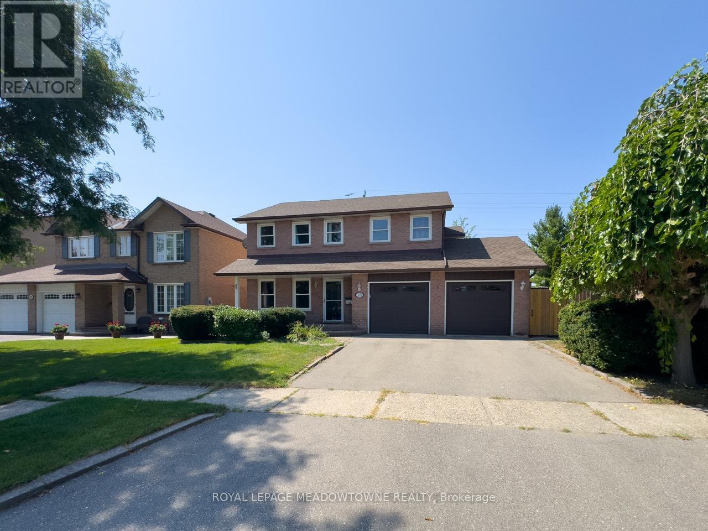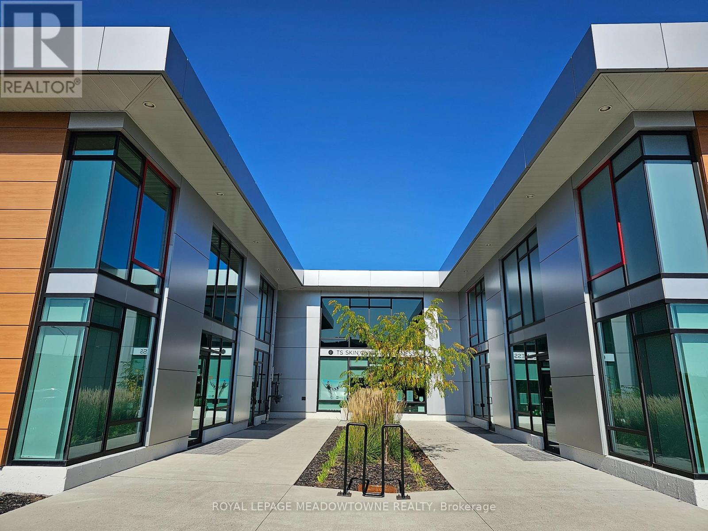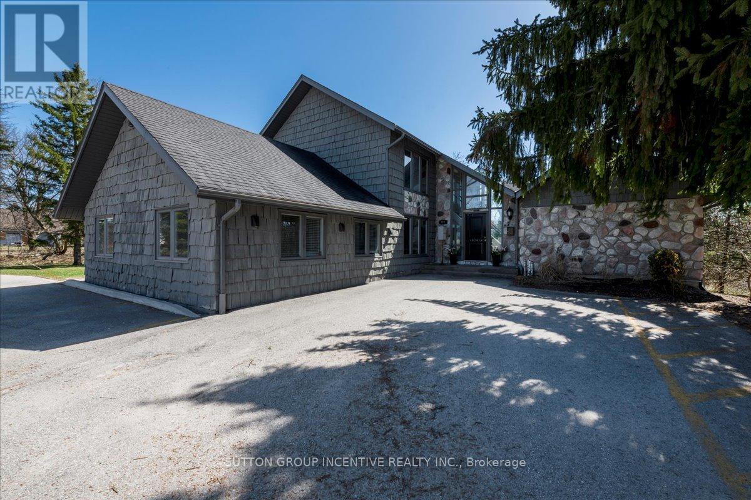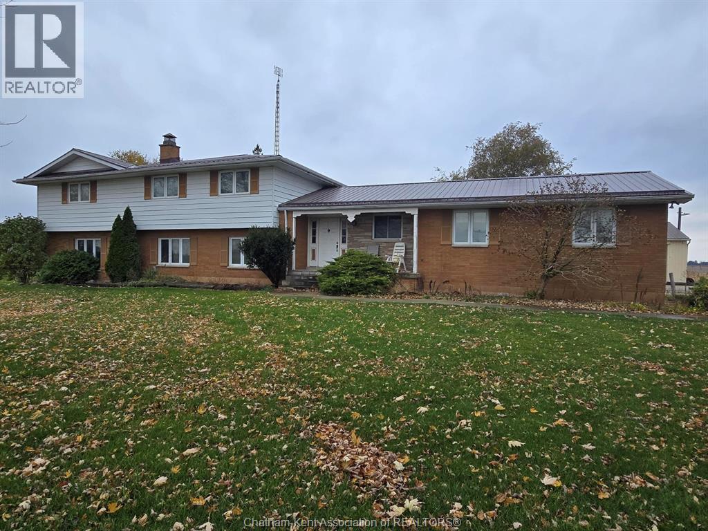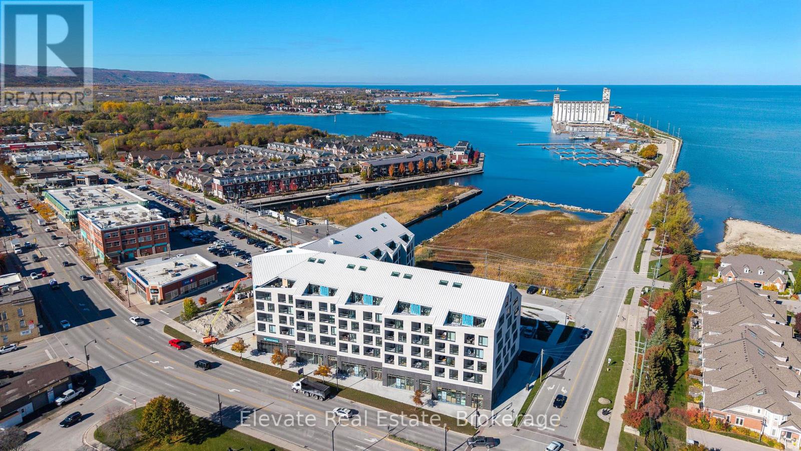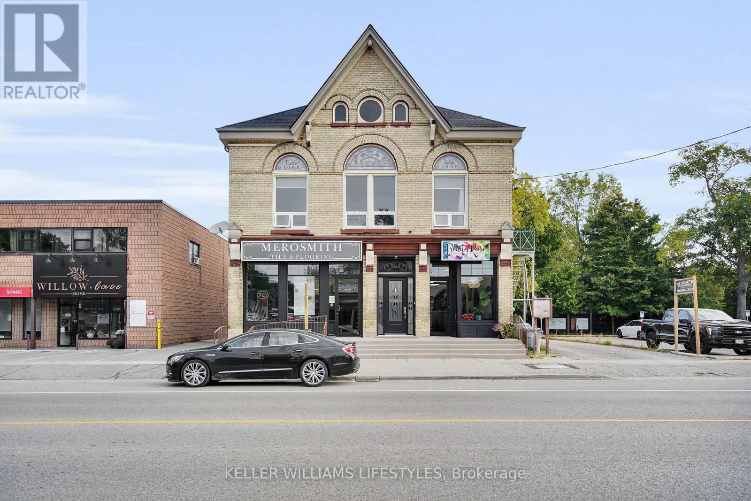312 - 39 Sister Varga Terrace
Hamilton, Ontario
Welcome to Upper Mill Pond at St. Elizabeth Village, a gated 55+ community offering resort-style living. This spacious 1,113 sq. ft. condo features 2 bedrooms and 2 full bathrooms with modern open-concept design and 9 ft. ceilings. The bright kitchen flows into the expansive living and dining area, complete with a large peninsula that seats four perfect for entertaining. The primary bedroom includes a walk-in shower with glass doors, a private ensuite, and a very generous walk-in closet. Enjoy morning coffee or evening sunsets on your southeast-facing balcony, with sun all day and peaceful views of ponds and greenspace. This unit also features assigned underground parking and private storage locker conveniently located in front of your car. This building offers unmatched amenities just steps from your door: a heated indoor pool, hot tub, saunas, gym, and golf simulator. Youll also find a doctors office, pharmacy, massage clinic, public transportation, and more within a short walk. Just a 5-minute drive brings you to grocery stores, restaurants, and shopping, making everyday living easy and convenient. At St. Elizabeth Village, youre not just buying a home youre joining a vibrant community with everything you need to live well. (id:50886)
RE/MAX Escarpment Realty Inc.
45 Joanne Crescent
Wasaga Beach, Ontario
Welcome to your bright new home in the West End of Wasaga Beach! This modern Mamta Home offers nearly 2,000 sq. ft. of stylish, open-concept living - perfect for families or professionals who love beach area living. Enjoy views of the escarpment and quick access to Beach Area 6 for walks, swims, and sunsets. The main floor features a spacious living area, quartz countertops, extended cabinets, and a walk-in pantry. Upstairs, the primary suite includes an ensuite with a walk-in shower, plus two additional bedrooms, a full bath, and convenient upper-level laundry. Close to schools, shopping, medical services, and just minutes from the beach, this home offers the best of Wasaga living - with Blue Mountain 20 minutes away and the GTA within 90. The basement is currently un-finished and not part of the lease. Tenants are required to provide a rental application, 2x proof of income, a credit check, and 2 references. Prior to occupancy, the tenant is to provide proof of Tenant Liability Insurance. Non-smoking unit. The owner is a licensed Realtor. (id:50886)
Revel Realty Inc.
521 Baptist Church Road
Brant, Ontario
Discover the perfect blend of charm and functionality on this picturesque 99-acre hobby farm, featuring a delightful Century frame home. Approximately 75 acres of workable land are currently leased, offering both beauty and income potential. The gently rolling landscape is enhanced by a meandering creek and mature trees, including majestic blue spruce and white pine. A 30' x 50' implement shed provides ample space for equipment and storage. Nestled in a peaceful rural setting, this property enjoys a central location with easy access to Ancaster, Caledonia, and Brantford. (id:50886)
Royal LePage State Realty
1604 - 2007 James Street
Burlington, Ontario
Welcome to 2007 James Street, Unit 1604 - a stunning 2 bedroom, 2 bathroom condo in the heart of downtown Burlington. This bright and spacious residence offers an unobstructed view of Lake Ontario and the Burlington skyline, creating a breathtaking backdrop for everyday living. The open-concept design features modern finishes, floor-to-ceiling windows, and a private balcony to enjoy the scenery year-round. Beyond the suite, residents enjoy resort-style amenities, including a state-of-the-art fitness centre, rooftop lounge, entertainment spaces, and concierge service for ultimate convenience. Just steps from the waterfront, fine dining, boutique shopping, and vibrant city life, this is luxury urban living at its finest. (id:50886)
RE/MAX Escarpment Realty Inc.
Lower - 1105 Field Drive
Milton, Ontario
Welcome To This BRAND NEW PROFESSIONALLY CONSTRUCTED 2 BEDROOM/1 WASHROOM LEGAL BASEMENT APARTMENT in the heart of MILTON, Conveniently Close To Major Highway 401, Banks, Schools, Parks, Public Transit, Retail and Grocery stores, this Family-Friendly Community Of Clarke is awalking distance to all amenities. This Neighborhood Consistently Ranks high Among School Rankings Within Milton & Is filled With Green Spaces/Parks Making it A Sought After CommunityTo Call Home. Enter Via A Separate Private Entrance With 2 Generous Bedrooms, A Separate Laundry, Open Concept Living Area with a cozy area for a dinette, the kitchen boasts S/Sappliances with Quartz counter tops. There Is Vinyl Flooring throughout with Plenty of sun lighting the rooms. The chic pot lights brighten the whole unit for the evening, This unit Comes With A Full Washroom & One Car Parking spot Available On The Driveway. The Tenant pays 30% Of The Utilities. (id:50886)
Royal LePage Real Estate Services Ltd.
18 Cotswold Court
Halton Hills, Ontario
Step inside this bright + modern detached home offering 3+2 bedrooms and a beautifully expanded living room perfectly designed for family living. The finished basement adds versatility with extra bedrooms and living space, while the backyard is designed for relaxation with a private hot tub. Flooded with natural light, this cozy yet spacious home sits in a kid-friendly neighbourhood just steps to schools, shopping, and transit, with Calvert Dale park right across the street. Thoughtfully upgraded and move-in ready, its the perfect place for your family to grow. (id:50886)
Royal LePage Meadowtowne Realty
11 - 2578 Bristol Circle
Oakville, Ontario
Brand-New Professional Office Condo in Prime Winston Business Park Location Now Available for Immediate Occupancy! Take your business to the next level with this newly constructed, single-story professional office condo ,offering a sleek, modern design and exceptional functionality. Featuring an impressive 18-foot clear height and a newly built mezzanine, this space provides a spacious yet open layout perfect for a wide range of professional uses. Strategically located at the high-traffic intersection of Winston Park Drive and Bristol Circle, this property is at the heart of Winston Business Park, one of the area's most desirable commercial hubs. Enjoy unmatched convenience with restaurants, fitness centers, and retail shopping just steps away. Additional highlights include: Immediate occupancy Ample on-site parking for staff and visitors Modern construction with flexible layout potential excellent visibility and accessibility Please Note: The following uses are EXCLUDED dental clinic, physiotherapy, chiropractic, recreational use, massage, spa, and escort services. Whether you're an established business or a growing enterprise, this professionally designed space offers a rare opportunity to secure a prestigious location in a thriving commercial area. Great for a Family Physician Lease to Own is a possible option. (id:50886)
Royal LePage Meadowtowne Realty
381-387 Mapleview Drive W
Barrie, Ontario
Unlock Prime Redevelopment Potential in Barrie's Booming South End. Now available for $2,175,000! 381-387 Mapleview Drive W. offers a rare office investment opportunity with immediate income and long-term upside. Featuring two fully leased office buildings on 0.665 acres with 179' of frontage on Mapleview Drive W., this site currently generates enough income to garner a potential more than a 5.0% cap rate and boasts flexible C4 zoning that allows for many different commercial (retail and office) uses. New Official Plan and draft Zoning designates the property as "Neighbour Area" & "Neighbourhood Commercial" positioning it for future redevelopment in one of Barrie's fastest-growing corridors. Located just west of Essa Road and steps from the Salem Secondary Plan, surrounded by major residential expansion and infrastructure improvements, this property wont last long. View the full brochure to review the investment case. Seller willing to sign headlease and lease back - subject to rental terms and rates (to be negotiated), or provide immediate or planned future vacant possession, at Buyers request and necessity. (id:50886)
Sutton Group Incentive Realty Inc.
8179 Heritage Line
Chatham-Kent, Ontario
Country living meets modern convenience in this beautiful 1.55-acre split-level home with exceptional space and upgrades. Offering over 3,500 SF of living space, 5 to 6 bedrooms and 4 full baths, this home is ideal for large families or those who love to entertain. The massive 30' x 120' heated outbuilding provides limitless potential for work or play. Updates include a steel roof installed 3 years ago, vinyl replacement windows, and an owned hot water tank replaced just last year. Two geothermal heating systems and a spray-foamed crawl space ensure energy efficiency and year-round comfort. Every room in this home is generously sized, providing an inviting and functional layout. With its peaceful country setting and quality improvements, this property is a standout. Don’t miss your chance to own this impressive rural retreat! (id:50886)
RE/MAX Preferred Realty Ltd.
505 - 31 Huron Street
Collingwood, Ontario
Experience refined luxury at Harbour House, Collingwood's most anticipated new waterfront residence. This brand-new fully upgraded corner suite showcases uninterrupted views of Georgian Bay, the historic Collingwood Terminals, and the Blue Mountain Escarpment. Offering 930 sq. ft. of elegant living space plus a 100 sq. ft. balcony, this 2-bedroom, 2-bath suite blends modern coastal design with exquisite craftsmanship. Features include 9-ft ceilings, a quartz waterfall island with matching backsplash, 2'x 3' stone tile flooring, custom built-ins, marble window sills, zebra blinds, a hidden dishwasher, and an integrated security system. Every element has been thoughtfully curated for the discerning resident seeking comfort, sophistication, and effortless style. Enjoy resort-inspired amenities including a fitness studio, guest suites, secure fobbed entry, heated underground parking, and a private storage locker. This professionally managed suite offers an elevated, worry free living experience for refined tenants. The building's Scandinavian-inspired architecture captures the essence of Collingwood's four-season lifestyle - where nature, design, and convenience meet. Located steps from fine dining, boutiques, trails, and the waterfront, and minutes from Blue Mountain, golf courses, and beaches, this is Collingwood's premier address for executive living. Perfect for professionals, retirees, or anyone seeking a sophisticated home base in Ontario's most vibrant four-season destination. (id:50886)
Elevate Real Estate
74 Daleview Crescent
London North, Ontario
Welcome to 74 Daleview Crescent - A Charming solidly built bungalow, with the lot size of 86 feet of the frontage and 142 feet of the depth , nestled in the sought-after community of Stoneybrook in North London; a family-friendly neighbourhood known for its mature trees, great schools ( Stoneybrook PS; AB Lucas SS), and convenient amenities. This well maintained home features a functional layout with large, bright rooms, a generous living and dining area perfect for entertaining, an eat-in kitchen and three generous bedrooms with 2 full bathrooms. The lower level offers a 4th bedroom and a large recreation room - ideal for an in-law suite, home office or teen hangouts! Large laundry room with plenty of storage. Enjoy the huge, private fenced backyard with lush greenery , Ample parking with a private drive and garage. Steps to Home Depot, Close to top-ranked schools, UWO, Malls , The dog park , Sobeys, and public transit - this home combines comfort, potential, and location. A rare opportunity in one of North London's most sought-after communities! (id:50886)
Century 21 First Canadian Corp
Main Floor - 22470-22474 Adelaide Road
Strathroy-Caradoc, Ontario
Historic building in the heart of downtown Mt. Brydges. Formally a flooring store. Large front window for plenty of light, 1 bathroom, kitchenette and storage room. Renovated in 2020 with new flooring, heating, cooling & windows. (id:50886)
Keller Williams Lifestyles

