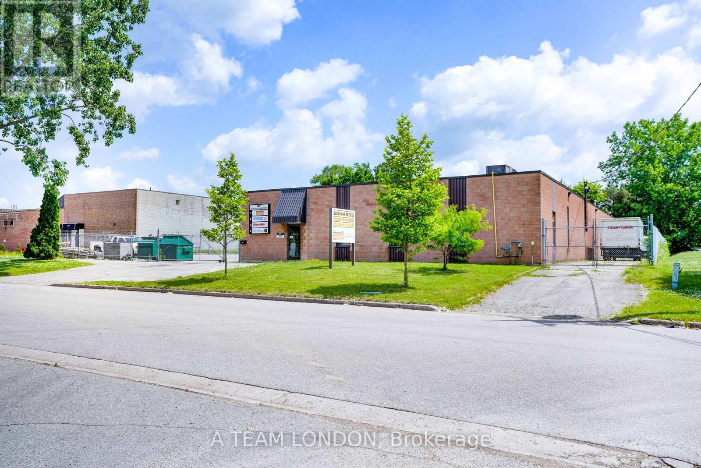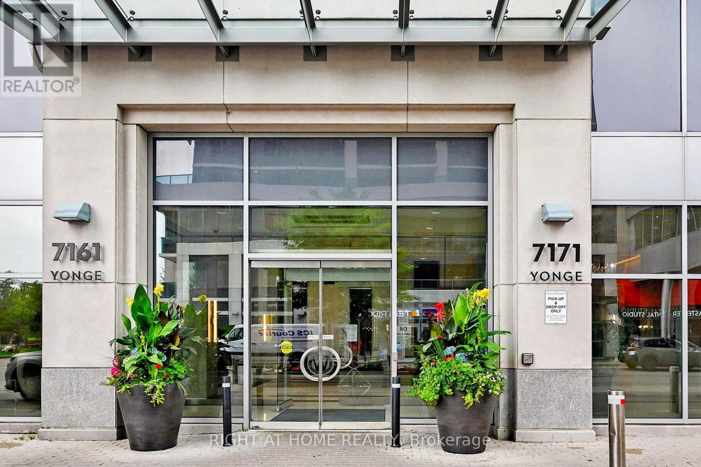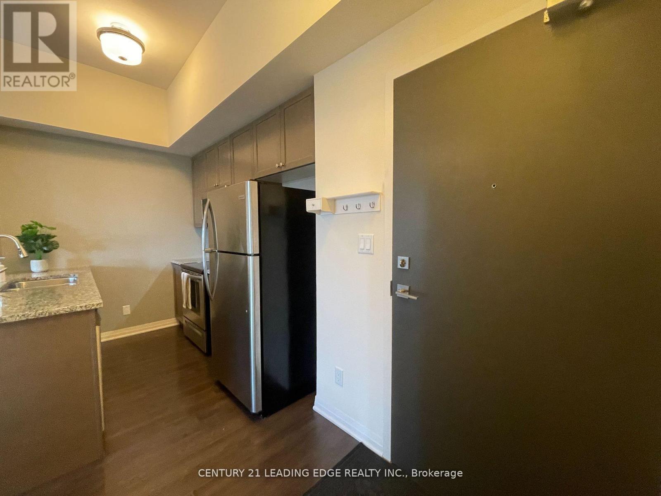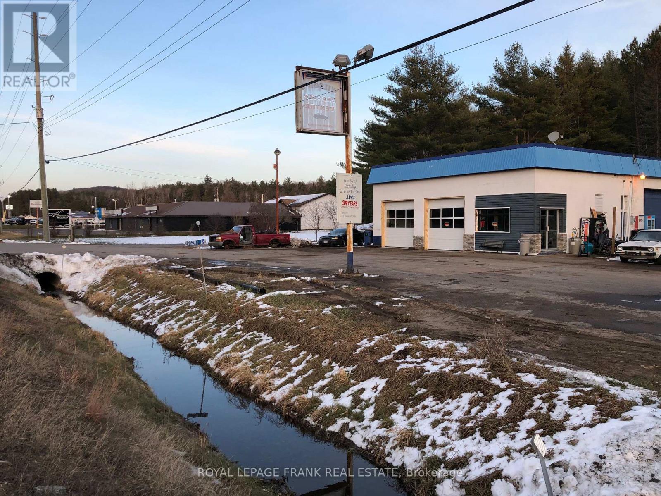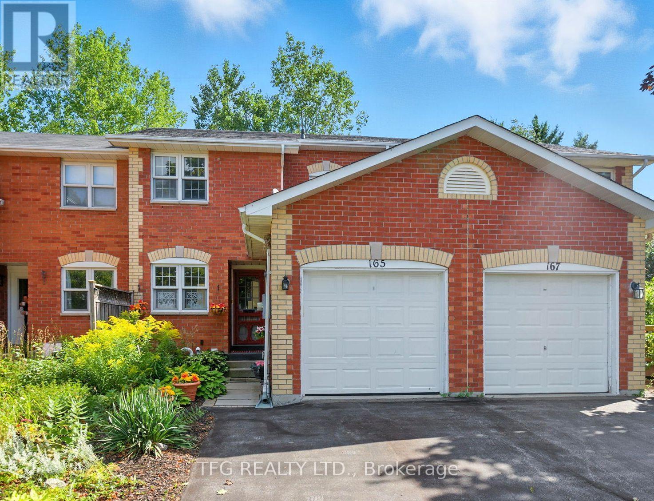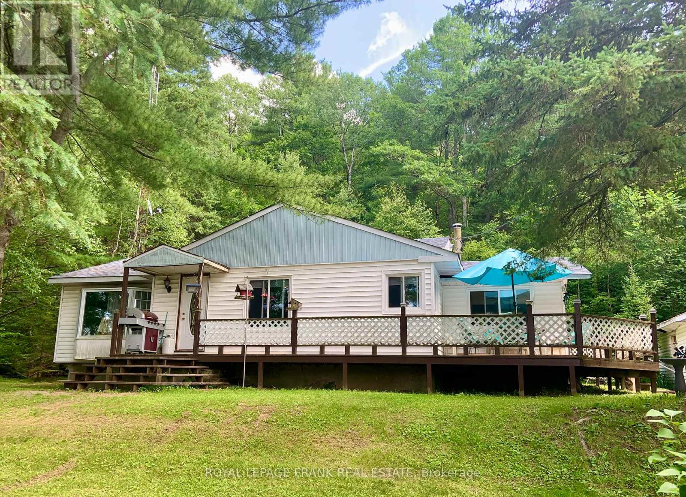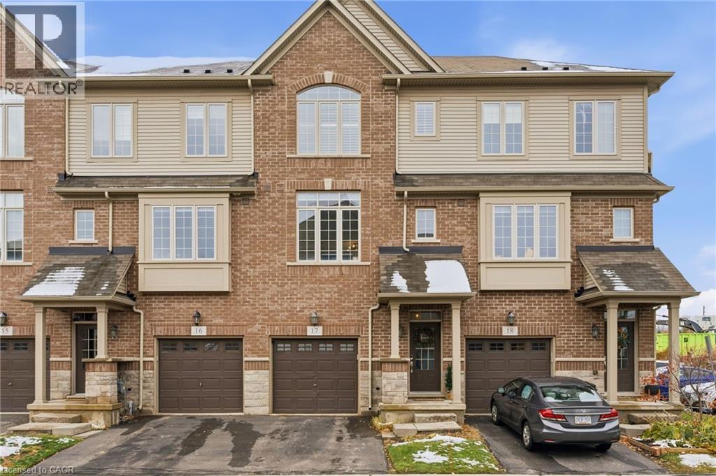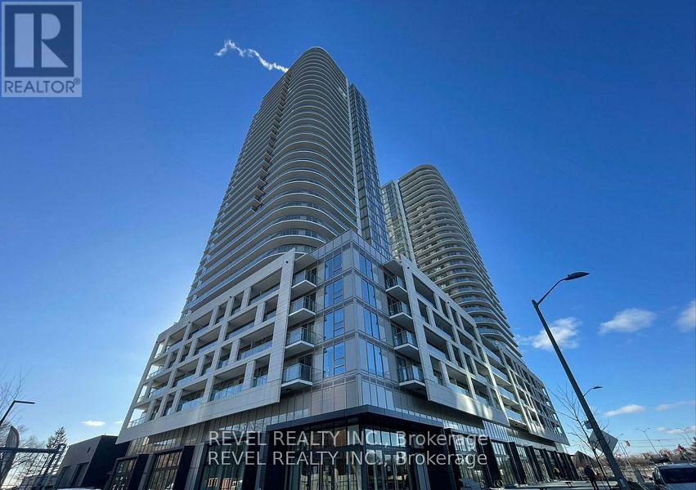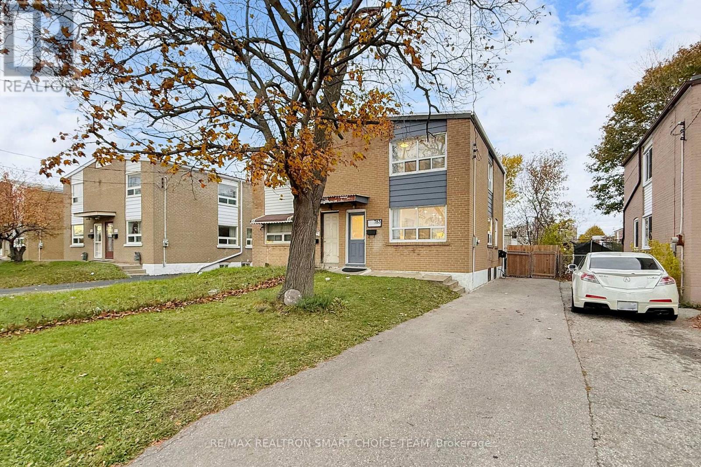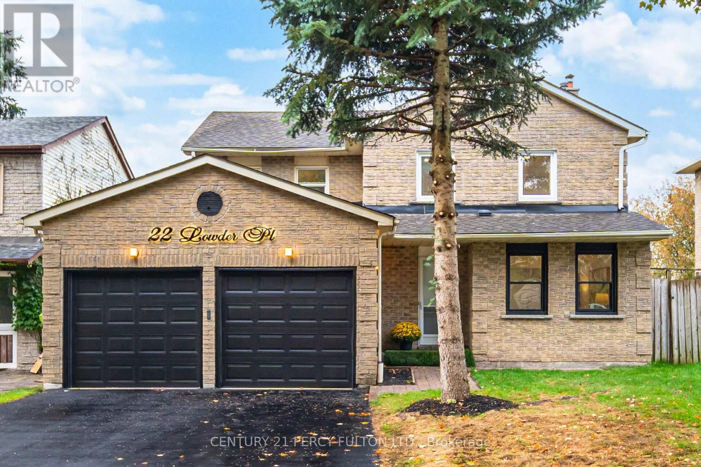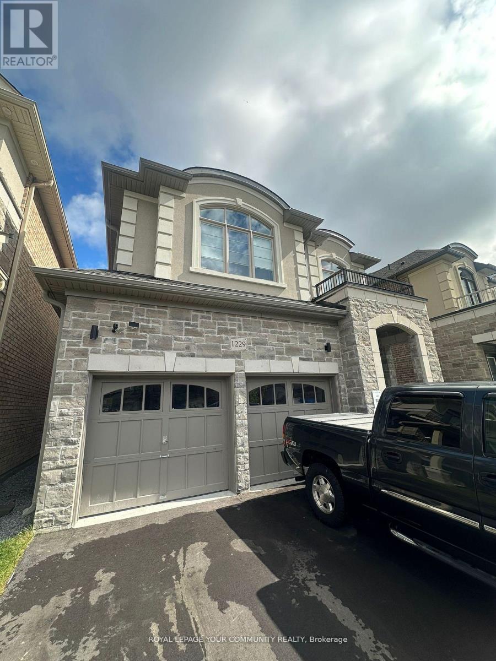Unit 3 - 147 Stronach Crescent
London East, Ontario
3,645 sq ft unit available in well-maintained plaza style industrial building located off of Clarke Road on Stronach Crescent. 12 foot clear height, 10 foot doors. Includes approx. 75% warehouse/storage space, 3 private offices, kitchen/lunch room and washroom. One 10' x 10' grade loading door. Ample on site parking. Zoning: LI1, LI2, LI7, allowing for a wide range of uses including Warehousing & distribution, Light manufacturing, Research & development, Business service establishments, Repair and rental establishments, Custom workshops and more. With quick access to Highway 401 and a short distance to downtown, this location combines convenience with excellent visibility. Existing tenant willing to sell their racking to future tenants. Adjacent 1,633 sq ft unit available, for a combined total space of 5,278 sq ft. Additional square footage may be available, please inquire for more details. (id:50886)
A Team London
1127 - 7161 Yonge Street
Markham, Ontario
Showstopper Alert! This Bright And Spacious 1+1 Condo Offers A Functional Open-Concept Layout With A Walk-Out To A Private Balcony And Unobstructed Southeast Views. Flooded With Natural Light, The Unit Features 9-Foot Ceilings And Modern Stainless Steel Appliances. Enjoy Resort-Style Living With An Indoor Pool, Sauna, Virtual Golf, Billiards, Fitness Centre, Media And Recreation Rooms, Guest Suites, Visitor Parking, And 24-Hour Concierge. Unbeatable Location With Direct Access To A Supermarket, Shops, Dining, And Steps To Viva, TTC, And The Future Subway Station! (id:50886)
Right At Home Realty
107 - 2 Adam Sellers Street
Markham, Ontario
Welcome to this stunning 1-bedroom condo in the heart of Markham! Step into modern luxury with 10ft ceilings, creating an open and airy atmosphere. What sets this condo apart is its private entrance, offering the convenience of direct access. Enjoy indoor-outdoor living with a charming patio. Close to public transit, community centre, and the hospital. A perfect blend of comfort and style in a prime location! (id:50886)
Century 21 Leading Edge Realty Inc.
29620 Highway 62 N
Hastings Highlands, Ontario
Discover a rare live/work opportunity that truly has it all. This versatile property combines residential comfort with exceptional commercial potential, perfect for automotive professionals, entrepreneurs, or anyone looking to run a business from home. The impressive garage is fully equipped with with oversized doors, two hoists, a compressor, and two separate 200-amp hydro panels, making it an ideal setup for a workshop or growing business. A separate retail space and office with two washrooms adds even more flexibility-use it for your own venture, rent it out, or create a dedicated client space. Convenience is built right in with easy highway access, a circular driveway, and plenty of parking. The 1,200 sq. ft. home offers a warm and comfortable living space featuring 4 bedrooms, 1 full bath, a finished basement, and modern updates to the kitchen and bathroom. A detached two-car garage plus additional shop space provides even more room for storage or projects. A truly unique property with endless possibilities-live, work, create, and invest all in one place. (id:50886)
Royal LePage Frank Real Estate
165 Sutherland Crescent
Cobourg, Ontario
Welcome to this beautiful all-brick townhouse on a quiet crescent in a desirable family-friendly neighbourhood. Bright and inviting, the main floor offers a galley kitchen with breakfast nook, spacious open concept living & dining space with plenty of natural light and walkout to yard as well as a 2pc powder room. Upstairs, you'll find three bedrooms, including a spacious primary retreat, along with a well-appointed 4-piece bathroom. The finished basement offers additional living space perfect for a rec room, home office, or play area. Enjoy time outdoors in the fully-fenced low-maintenance private yard with beautiful perennial gardens. Centrally located close to downtown shops and restaurants, Cobourg Beach & Marina, schools, golf, shopping and a popular dog park. This well-maintained townhome would be an ideal fit for first-time buyers or anyone looking for low-maintenance living with quick access to all of Cobourg's popular amenities. *Home has been virtually staged* (id:50886)
Tfg Realty Ltd.
29620 Highway 62 N
Hastings Highlands, Ontario
Exceptional live/work opportunity! Experience the perfect blend of home comfort and business potential with this one of a kind property. The 1,200 sq. ft. residence offers 4 spacious bedrooms, 1 updated bath, a modernized kitchen, and a finished basement, ideal for family living or extra workspace. A detached two-car garage and workshop is a dream setup for hobbyists or professionals, featuring oversized doors, two hoists, a compressor, and duel 200-amp hydro panels. Whether you're into automotive work, trades, or creative projects, this space has you covered. Adding to its versatility, the property includes a separate retail area and office, complete with two washrooms, the perfect setup for a storefront, studio, or small business. With easy highway access, a circular driveway and ample parking, convenience is built right in. Live, work, and grow - all in one property. Property sold in "As Is, Where Is" condition. (id:50886)
Royal LePage Frank Real Estate
257 Parkside Drive Unit# 17
Waterdown, Ontario
Nestled in the heart of Waterdown, this charming 3-bedroom, 2.5-bathroom home is well within walking distance to everything you’ll need - shopping, parks, restaurants, and just a short stroll to downtown, across the street from the skating loop in the winter, ribfest in the summer! As you step inside, you’ll find a convenient garage entry, a four-piece bathroom, a cozy bedroom that could be used as an office or private guest suite, and a lovely walkout to the back patio. Going upstairs, you’ll discover custom millwork, plank flooring, a powder room, a separate breakfast bar plus a pantry. Off of the light-filled living room, you have access to a private deck surrounded by trees, great spot to enjoy morning coffee in the nice weather. On the upper level, you’ll find two good-sized bedrooms, with the primary boasting double closets with built-ins and a stunning feature wall plas well as ensuite privileges. The main bath is spacious and perfect for relaxing. Let’s not forget the laundry rounding off this floor. Additionally, there’s a lower level basement that can be used for storage or finished off to give you even more living space. Can’t pick a better spot for convenience! (id:50886)
RE/MAX Escarpment Realty Inc.
58 - 670 Highway 7 E
Richmond Hill, Ontario
The unit with best exposure in this Mall of Shoppers of the Parkway. Facing entrance. Connect to Sheraton Parkway Hotel. Just next to Richmond city Hall and condo complex. Lots of surface and underground visitor parking. Good for any business or professional office. Steps to VIVA bus. Easy Access to Hwy 404. **EXTRAS** Existing fixtures as is, internet and phone jack available. (id:50886)
Century 21 King's Quay Real Estate Inc.
2726 - 2031 Kennedy Road
Toronto, Ontario
NEW KSquare Condo 1 Bedroom + Den Stunning new development by Kingdom at Kennedy & Hwy 401.This south-facing suite offers 546 sq. ft. of modern living space with 1 bedroom + den, 1 full bath, and floor-to-ceiling windows that flood the home with natural light. Features include 9ft ceilings, laminate floors throughout, upgraded kitchen with quartz countertops, subway tile backsplash, built-in stainless steel appliances, under-mount sink, and ensuite laundry. Enjoy a large wrap-around balcony with city views, plus parking and locker included. Bright, open-concept layout with stylish finishes perfect for modern urban living! (id:50886)
Revel Realty Inc.
783 Birchmount Road
Toronto, Ontario
Welcome to 783 Birchmount Road - a charming brick semi detached home in Toronto's desirable Clairlea-Birchmount neighbourhood! This beautifully maintained 3 bedroom, 2-bath home blends warmth, comfort, and convenience in one perfect package. Step inside to find a bright, inviting living area with hardwood floors and a functional layout that flows seamlessly into the updated kitchen (2021) with potlights. Upstairs, you'll find three spacious bedrooms, while the finished basement offers a versatile recreation room or 4th bedroom and full 4-piece bath - perfect for guests, a home office, or extended family. Outside, enjoy a deep private backyard ideal for gardening, barbecues, or simply relaxing. With tons of parking, this home truly checks every box. Located just steps from the new Eglinton Crosstown LRT, Centennial College, and the Eglinton Shopping District, this home puts everything at your fingertips - schools, parks, trails, cafés, and groceries along St. Clair, Birchmount, and Victoria Park. With major updates including high-efficiency furnace (2015), tankless water heater (2021) and central AC (2022), this home is absolutely move-in ready - nothing to do but unpack and enjoy! A fantastic opportunity for families or first-time buyers - don't miss this one! (id:50886)
RE/MAX Realtron Smart Choice Team
22 Lowder Place
Whitby, Ontario
* Totally Renovated 4+2 Bedroom 4 Bathroom Detached Home in Whitby * 50 Ft Lot Backing Onto Kirby Park * Move-In Ready! * New Flooring * New Modern Kitchen with Quartz Counters, Backsplash, Island & Stainless Steel Appliances * Oak Staircase with Wrought Iron Pickets * Main Floor Laundry * Primary Bedroom with Walk-In Closet & 4 Pc Ensuite * Updated Bathrooms * Walk-out Basement Apartment with 2 Bedrooms, Rec Room, Full Bathroom & Kitchen * Separate Side Entrance Great for In-Law Suite or Rental Potential *No Sidewalk * Furnace & Tankless Water Heater (3 Years) * Roof & Central Air (8 years) (id:50886)
Century 21 Percy Fulton Ltd.
Bsmnt - 1229 Shankel Road
Oshawa, Ontario
REMARKS MUST RELATE DIRECTLY TO PROPERTY. 3. DISCLOSE POTL DETAILS & POTL MONTHLY FEES IN THIS FIELD. Welcome to a stunning, brand-new basement apartment featuring 2 bedrooms and 2 bathrooms in the prestigious Eastdale neighborhood. This beautiful space boasts an elegant, modern kitchen with a breakfast bar and brand-new stainless steel appliances. The bedrooms include large closets, and there's an in-suite laundry for your convenience. Filled with natural light, the backyard offers serene views of green space and trees. (id:50886)
Royal LePage Your Community Realty

