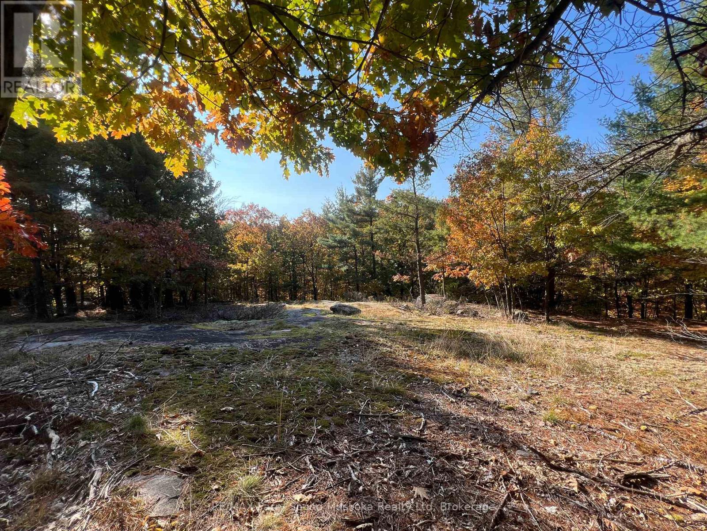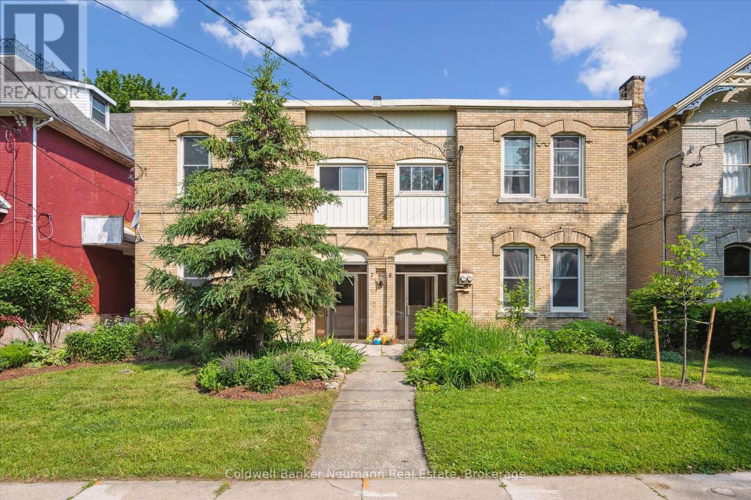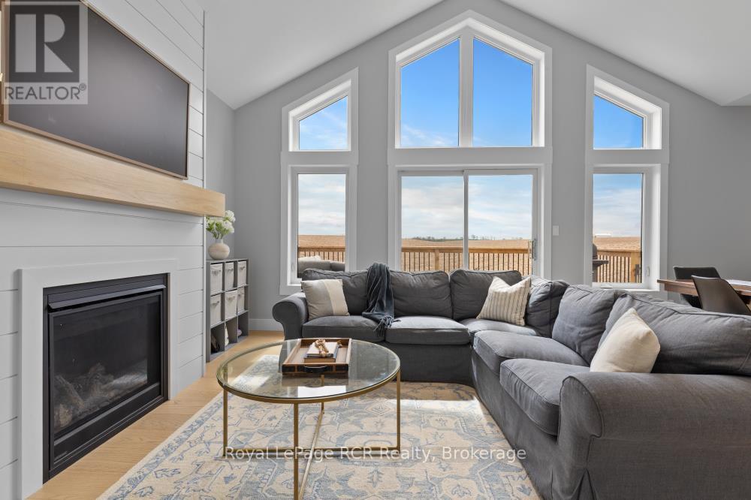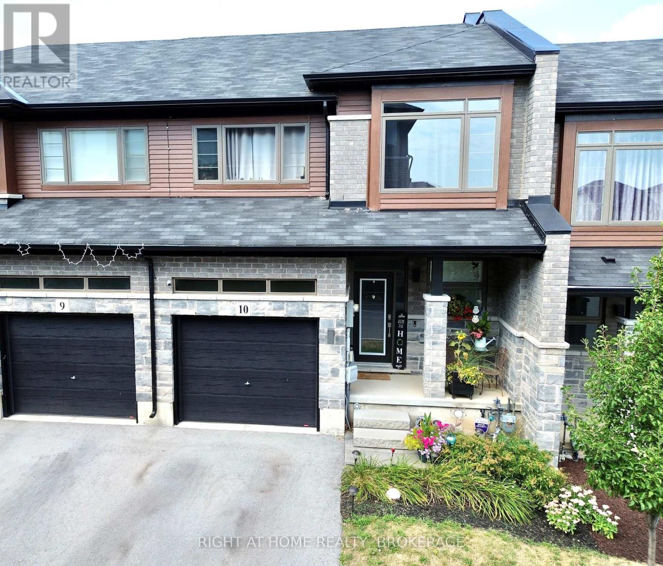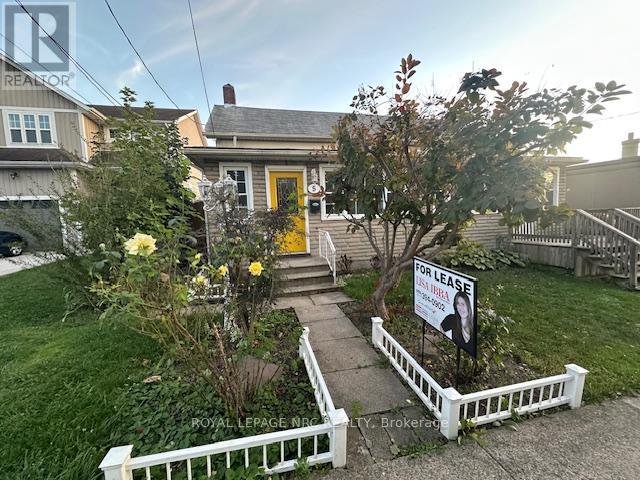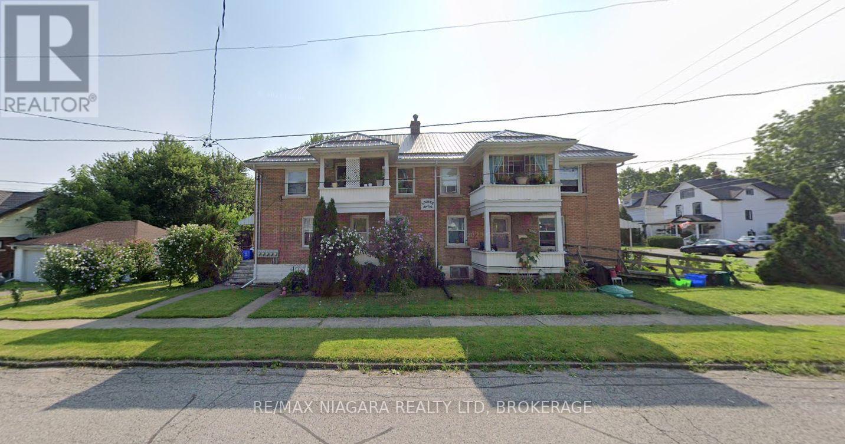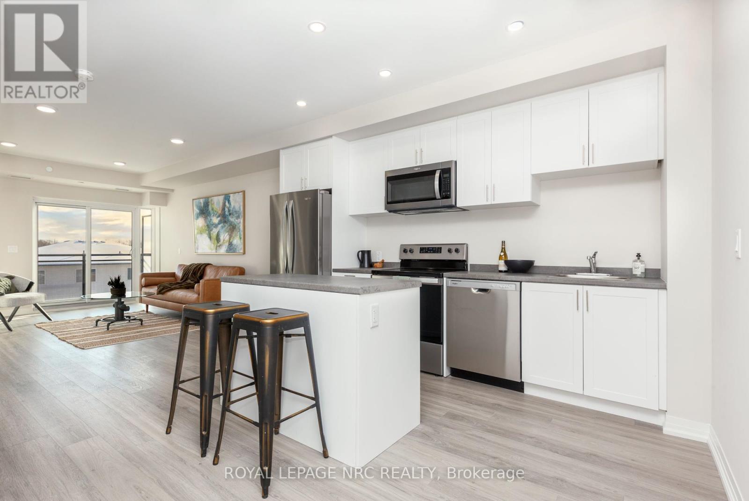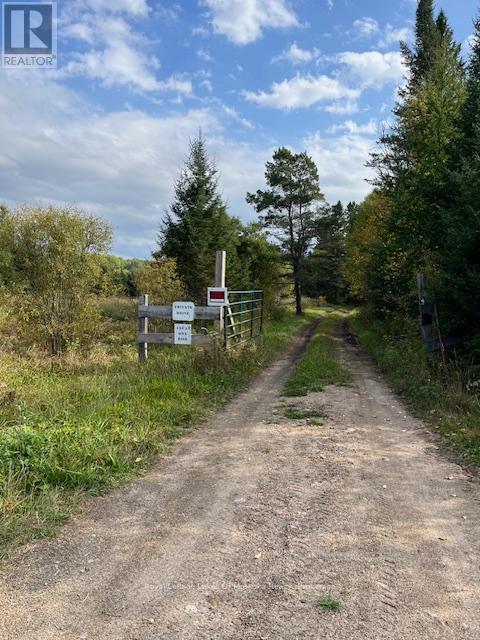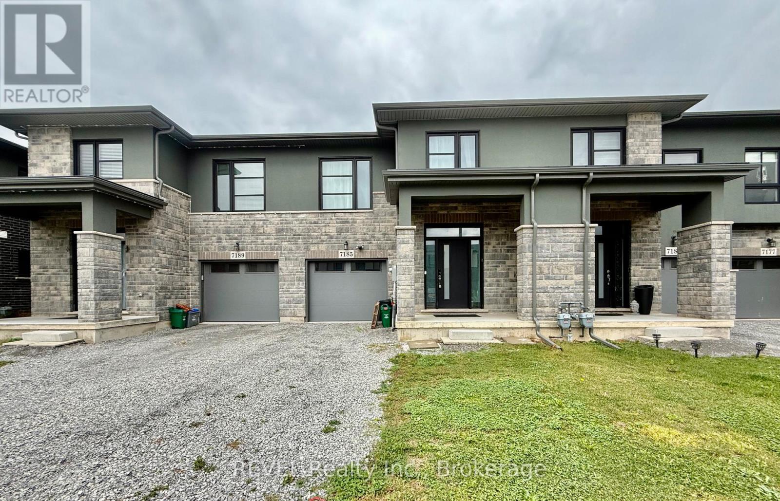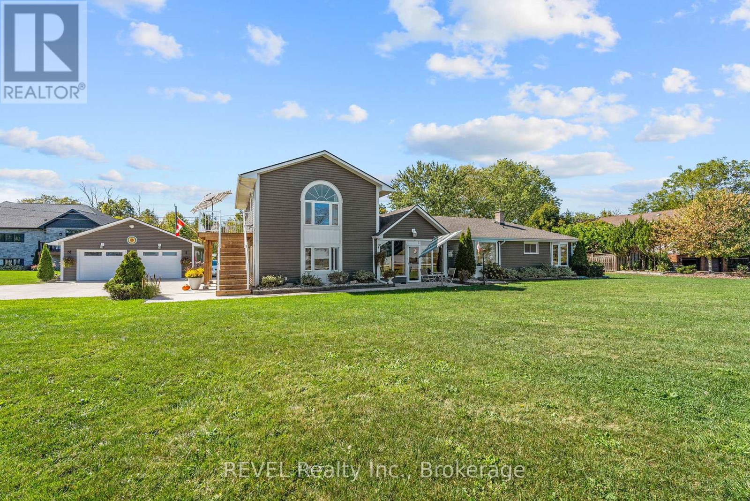401 Foxhall Way
Ottawa, Ontario
Bright, sun-filled, spacious open main level features hardwood floors, large living/dining area with a gas fireplace. The chef's kitchen features a large granite countertop, plenty of cabinets, large pantry, stainless steel appliances, and breakfast bar. The Bedroom level features three generous bedrooms and convenient laundry facilities. The large master bedroom features a walk-in closet and ensuite bathroom. The fully finished lower level has oversized windows. This end unit home backs onto the Canada Trail - no rear neighbors., Flooring: Tile, Flooring: Hardwood, Flooring: Carpet Wall To Wall - First and last month rent. Rental application, credit checks and references. (id:50886)
RE/MAX Hallmark Realty Group
13 Ridgeway Drive
Carling, Ontario
DESIRABLE BUILDING LOT! 1.73 Acres of Privacy! ESCAPE THE CITY TO BEAUTIFUL COTTAGE COUNTRY in DESIRABLE BAYVIEW SUBDIVISION on the Shores of Georgian Bay! 202' X 411', Year round municipal road just 15 mins to Parry Sound w/DEEDED ACCESS to 6 PRIVATE BAYVIEW BEACH/ACCESS points on Georgian Bay, Nearby Hydro, Driveway has been roughed in, Just a short walk to the beach & private boat launch, Owning & building in Bayview Subdivision gives you the potential for a SHARED DOCK ON GEORGIAN BAY! LIVE, LOVE & INVEST IN THE NORTH! (id:50886)
RE/MAX Parry Sound Muskoka Realty Ltd
7 Cambridge Street
Guelph, Ontario
Attention investors and first-time buyers! This semi detached century home offers the perfect blend of character, convenience, and income potential. Just steps from shopping, dining, parks, trails, the river, and entertainment, this well-maintained property is ideally situated to enjoy everything downtown living has to offer. Designed as a duplex with separate utilities and heat controls for each unit, its a smart, turnkey investment. The main-level unit features 2 bedrooms, soaring ceilings, tall baseboards, and spacious living areas filled with natural light showcasing the timeless beauty of the home. The upper-level 3-bedroom unit is equally impressive, offering plenty of space for tenants or extended family. Whether you choose to live in one unit and rent the other, or add this gem to your investment portfolio, this property delivers flexibility and value. With its rare combination of historic charm and modern updates, its truly a standout opportunity in a prime location. (id:50886)
Coldwell Banker Neumann Real Estate
13 Jonathan Crescent
South Bruce, Ontario
This less-than-1-year-old bungalow in Mildmay offers a perfect blend of comfort and quality. With 2 bedrooms on the main floor and 2 more downstairs, there's space for the whole family or visiting guests. The primary suite features its own full ensuite, and there's another full bath on each level. The open-concept main living area with its vaulted ceilings is filled with natural light and finished with quality touches throughout. Step outside from the dining area onto a back deck that overlooks peaceful farmers' fields, or enjoy the walkout basement leading to a lower patio - ideal for quiet mornings or evening get-togethers. The attached 2-car garage adds everyday convenience, and with Bruce Power just 40 minutes away, this home is a great fit for commuters looking to enjoy small-town living. (id:50886)
Royal LePage Rcr Realty
10 - 5080 Connor Drive
Lincoln, Ontario
Stunning 3 bedroom 3 bathroom townhome, In Vista Ridge. This unit is different from most because of its location: On a Quiet Private lane off Connor Dr, Boasting it's own visitor parking, backing onto neighbours with mature trees, adding great privacy. This Open concept with 9' ceilings, Has many upgrades: Quartz counters in kitchen and bathrooms, and upgraded flooring throughout. The white shaker kitchen has subway tiles, up graded quartz counters and the Sparkly clean appliances are included! This unit is larger than most in the area, with Dining room and moveable kitchen island. The grand staircase leads to the second floor bedrooms and laundry closet, Giant Master Suite, with walk in closet, and 3 pce bathroom. The basement has a roughed in bathroom, Owned "On demand" hot water heater and Owned air exchanger. Prokich Park entrance is across the street, and it has an incredible playground and splash pad for the littles kids, tennis & basketball courts, baseball diamond for the bigger kids, paved walk ways for the running enthusiasts, all in the heart of wine country. (id:50886)
Right At Home Realty
5 Portland Street
Thorold, Ontario
AVAILABLE IMMEDIATELY AT $1950/MONTH PLUS UTILITIES! ADORABLE, CUTE, CLEAN AND BRIGHT 2 BEDROOM, 1 BATH SEMI-DETACHED IN THE HEART OF THOROLD! This well maintained home has a fully fenced yard, large rear shed, spacious and bright main floor and freshly painted throughout. There is parking for two cars in the rear of the property. Laundry is located in the basement. Rental application, proof of income, credit report + first/last required. (id:50886)
Royal LePage NRC Realty
5078-5086 Fifth Avenue
Niagara Falls, Ontario
GREAT INVESTMENT OPPORTUNITY ONE MILE FROM THE DOWNTOWN NIAGARA UNIVERSITY CAMPUS,COULD BE A GREAT STUDENT RESIDENCE. WELL MAINTAINED PURPOSE BUILT FOUR PLEX IN PRIME LOCATION IN ESTABLISHED NEIGHBOURHOOD.GREAT FOR OWNER OCCUPANTS AND INVESTORS ALIKE.PROPERTY FEATURES FOUR SELF CONTAINED UNITS ALL TWO BED ONE BATH SPACIOUS LIVING AREAS WITH NATURAL LIGHT.FULL KITCHENS AND 4 PC BATHS(MIROLIN SURROUNDS)PRIVATE OUTDOOR SPACES. ALL UNITS HAVE THIER OWN PRIVATE WALKWAYS AND PRIVATE PATIO OR BALCONY. THE PROPERTY HAS A FULL BASEMENT WITH INDIVIDUAL STORAGE LOCKERS FOR EACH UNIT AND COIN LAUNDRY COMMERCIAL GRADE (WHIRLPOOL) REECENT UPGRADES INCLUDE A COMPLETE REWIRE AND SEPARATE METERS FOR EACH UNIT ALSO EACH HAS THEIR OWN WATER TANK.EFFICIENT HEATING NEWER GAS BOILER 8 YEARS OLD OFFERS RELIABLE HEATING THROUGHOUT THE BUILDING. ROOF REPLACED 2018 INCLUDING ALL PLYWOOD , HIGH QUALITY LONG LASTING METAL CLAD SHEETING FOR DURABILITY. FIRE RATED WALLS INTER CONNECTED SMOKE DETECTORS AND FIRE SUPPRESION SYSTEM IN THE BASEMENT. PROPERTY HAS BACK FLOW WATER PREVENTER AND COMMERCIAL GRADE SUMP PUMP.DETACHED (3) CAR GARAGE WITH INDIVIDUAL DOORS FOR EXTRA STORAGE. CURRENTLY OCCUPIED BY OWNER. SECURE PARKING. MASTER KEY SYSTEM FOR EASY AND SECURE ACCESS TO ALL UNITS. THIS PROPERTY HAS BEEN WELL MAINTAINED AND READY TO GENERATE INCOME. WITH ALL MAJOR SYSTEM UPGRADES THIS FOURPLEX IS A SOLID INVESTMENT WITH MINAMAL UPKEEP. +++++CALL FOR FINANCIALS+++++ (id:50886)
RE/MAX Niagara Realty Ltd
333 - 50 Herrick Avenue
St. Catharines, Ontario
Experience life on your terms in this 2-bedroom, 2-bathroom open concept kitchen with living room unit overlooking a golf course and a view of Brock Tower in the distance. This unit is bright and spacious, it boasts luxury vinyl flooring, floor-to-ceiling windows and 9-foot ceilings. A place where you can do everything you want without worrying about upkeep. Enjoy the pleasure of staying fit and healthy, hosting a party for friends and family, or relaxing on a balcony overlooking nature. You can do all of this and more with the spectacular array of amenities at Montebello. If you love the energy and vibrancy of an uptown address, then you want to call this home. Montebello is a new luxury condominium development by Marydel Homes at 50 Herrick Avenue, St. Catharines. Enjoy the beautifully landscaped courtyard and grounds, sleek upscale lobby and lounge, state-of-the-art fitness center, elegantly appointed party room with kitchen, spectacularly landscaped terrace, Pickleball court, underground parking and much more. (id:50886)
Royal LePage NRC Realty
121 Proudfoot Road
Kearney, Ontario
This cottage/hunting camp sits on nearly 200 acres of pristine land, easily accessed via a municipally maintained road and conveniently located near Highway 11. Burk's Falls is only 20 minutes away, for all your conveniences. This beautiful property is accessed further by a private driveway. Wildlife such as moose and deer frequent the area, making it the perfect setting for nature enthusiasts, hunters, or anyone seeking a quiet getaway. This land abuts both Magnetawan and Proudfoot rivers, giving access for fishing, boating and watching nature. The Magnetawan River leads to Pickerel Lake, which has public boat access, for your convenience. The property features several bunkies, (one with 1 bunk bed, the other with 2 bunk beds) offering plenty of space for extended family and or guests. The main cottage includes 2 bedrooms, a charming, functional kitchen; and a bathroom (3 piece) connected to septic. Water (indoor, seasonally), a wood stove for heating, and propane appliances (stove fridge and freezer provide comfort and convenience. There is also a separate bathhouse, which adds to the practicality. Completely off-grid, the property is powered by a generator, and battery systems. A sawmill kept in the barn is also included for those with future building or creative projects in mind. This is unspoiled nature, an opportunity to get revitalized. Book your appointment today, the owner would be delighted to show you around. (id:50886)
Royal LePage Lakes Of Muskoka Realty
263 North Street
Fort Erie, Ontario
Nestled on a beautiful tree-lined street, this charming home offers comfort, convenience, and thoughtful updates throughout. Located just minutes from the QEW, the Niagara River, and the scenic Friendship Trail, 263 North Street is ideal for those seeking a quiet neighborhood with easy access to amenities, outdoor recreation, and commuting routes. Step inside to discover a modern kitchen, updated in 2019, complete with a cozy dinette area perfect for casual meals, morning coffee, or catching up with friends. The home features newer flooring throughout and a spacious, sun-filled living room with large windows that bring in plenty of natural light. The main floor includes two well-sized bedrooms and a 4-piece bathroom, tastefully renovated in 2017 with clean, modern finishes. The fully finished basement adds significant living space with a third bedroom, a newly completed second full bathroom, and a bright recreation room both completed in 2024 ideal for movie nights, a home office, or even an in-law suite. The large, private backyard is fully fenced (2021), offering a secure and serene space for relaxing, entertaining, or letting kids and pets roam freely. A brand new shed (2025) provides extra storage for tools and outdoor equipment, and the attached garage with inside entry adds even more convenience. Major mechanical systems were all recently updated in 2023, including a new furnace, air conditioning unit, and hot water tank, offering peace of mind for years to come. With numerous quality upgrades and ongoing care over the years, this home is truly move-in ready. (id:50886)
RE/MAX Niagara Realty Ltd
7185 Parsa Street
Niagara Falls, Ontario
Modern 4-Bedroom Townhouse for Rent in Niagara Falls! Be the one to live in this brand-new two-storey townhouse featuring 4 bedrooms, 3 bathrooms, and a stylish open-concept layout. Enjoy a bright kitchen with stainless steel appliances, quartz countertops, and a spacious island; a large living room with hardwood floors and walk-out to the backyard; and a private primary suite with walk-in closet and ensuite bath. Three additional bedrooms, modern finishes throughout, and a convenient location near schools, parks, and shopping make this the perfect family home. (id:50886)
Revel Realty Inc.
4099 Niagara Parkway
Fort Erie, Ontario
Check out this stunning waterfront home that offers an unparalleled living experience along the picturesque Niagara River. This exquisite property, situated on an expansive 3/4-acre lot, showcases breathtaking, unobstructed views . This beautiful home features four bedrooms and three bathrooms, ensuring ample space for both relaxation and entertainment. A highlight of this home is the stunning chef's kitchen, equipped with a beautiful granite island, perfect for both culinary creativity and family gatherings. The four-season sun room invites natural light and provides a spot to enjoy the scenery year-round. An elegant double-sided gas fireplace between the living room and kitchen is a focal point in the home. Additionally, the property boasts a huge heated detached garage, providing ample space for vehicles and storage. Conveniently, the home comes with a separate entrance to an in-law suite or apartment, offering panoramic views of the river, ideal for guests or extended family. This gorgeous home is a must see!! (id:50886)
Revel Realty Inc.


