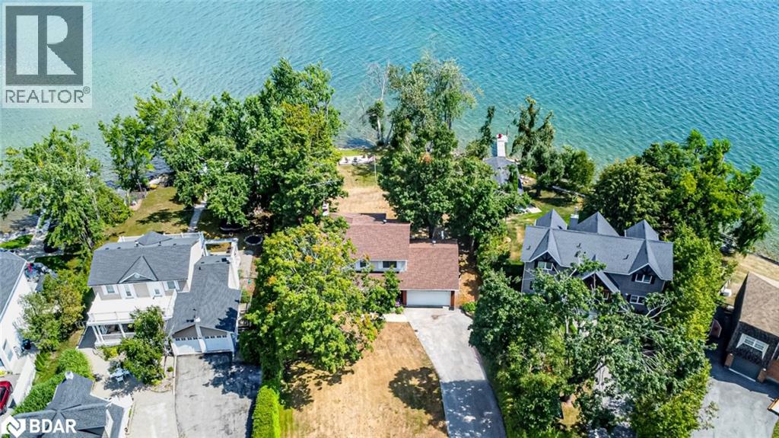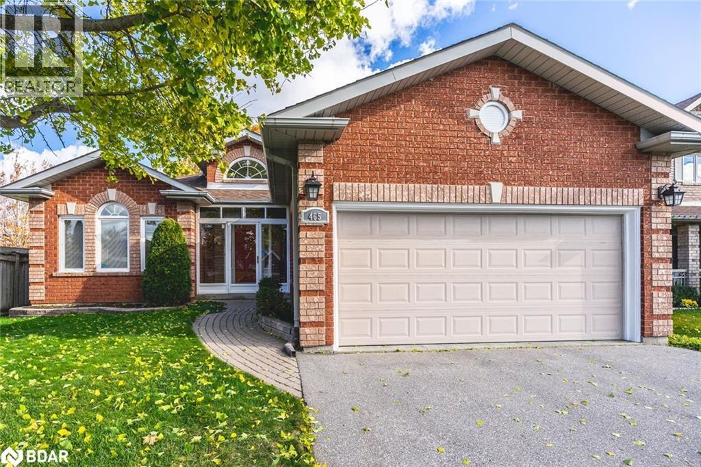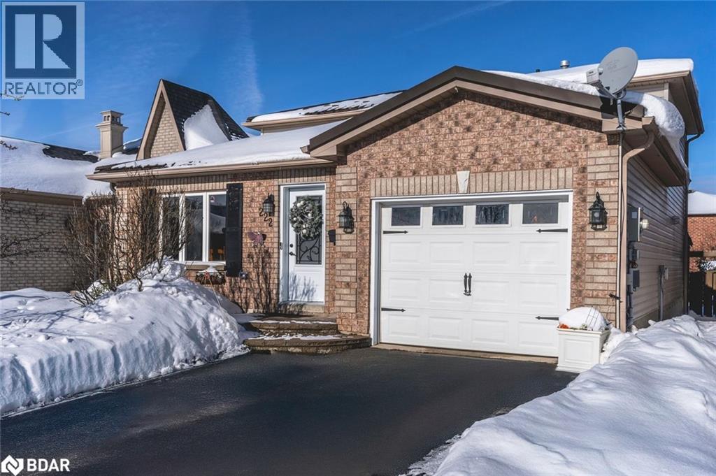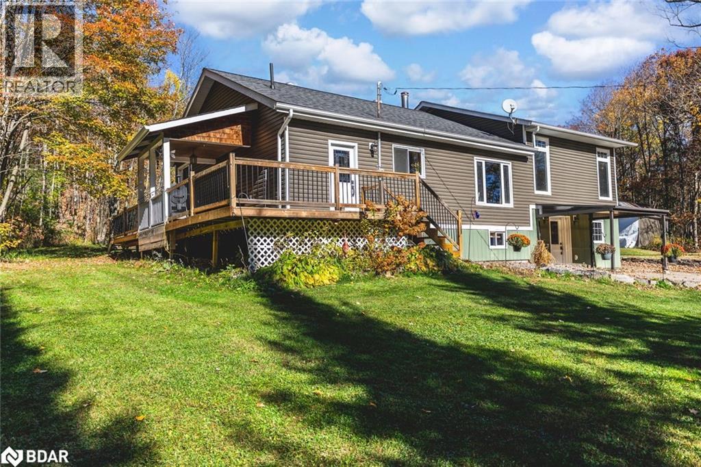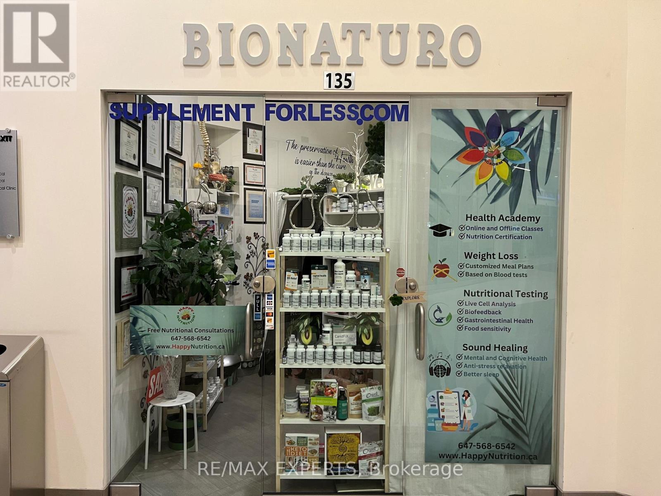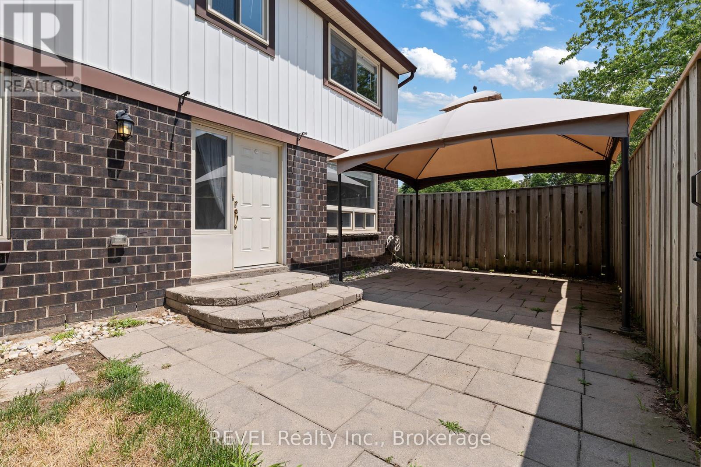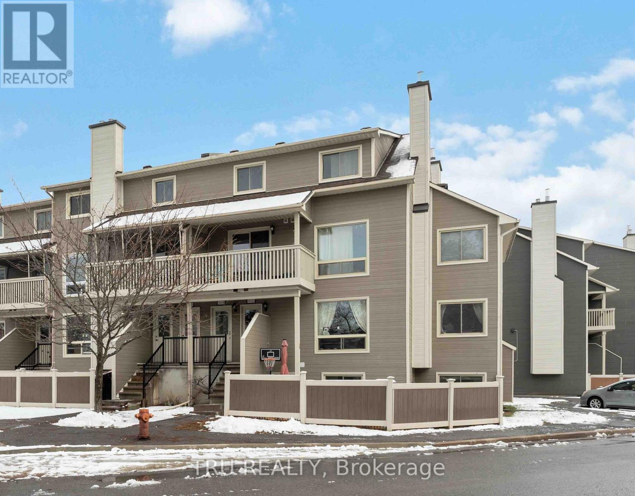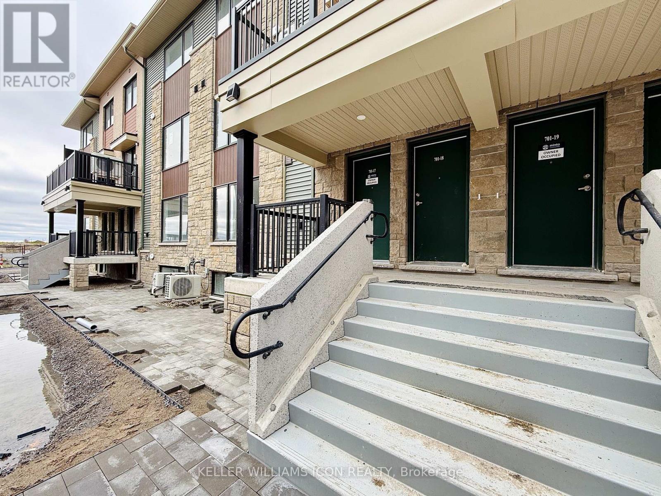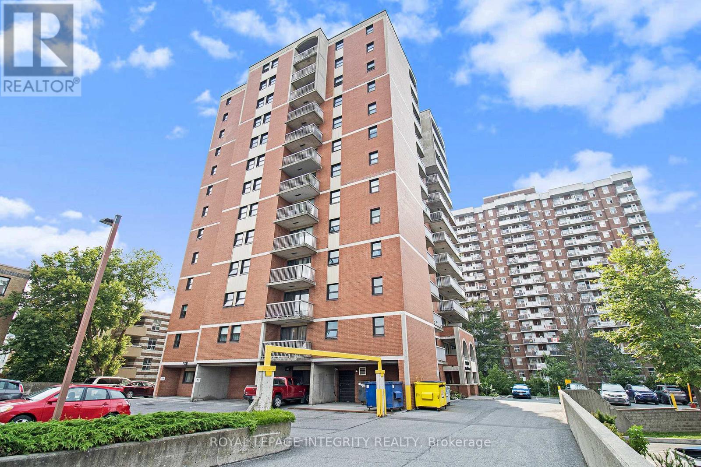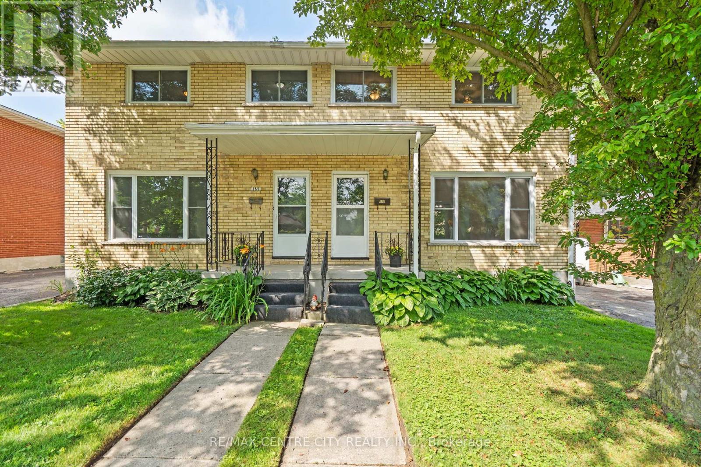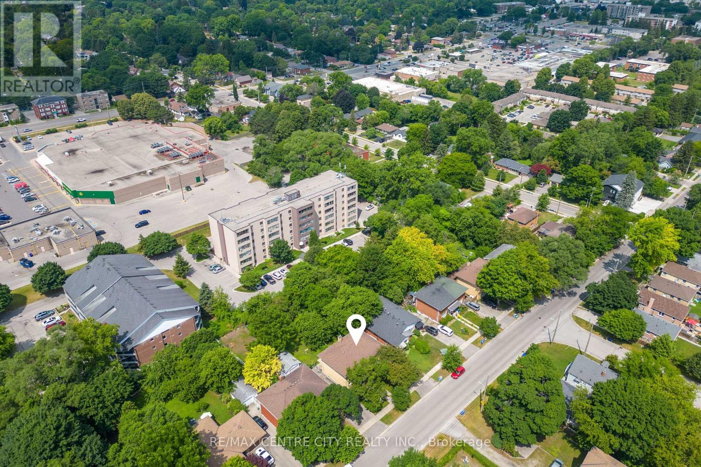39 Grandview Crescent
Oro-Medonte, Ontario
104 FEET OF IDYLLIC LAKE SIMCOE SHORELINE, WHERE SUNRISE SERENITY MEETS TIMELESS ELEGANCE! Set on a peaceful street in a coveted Oro community, this home boasts 104 feet of Lake Simcoe shoreline, with a gentle shallow entry and pristine waters for effortless swimming, boating and year-round recreation. Surrounded by golf courses, beaches, lush forests, hiking trails, and just steps from Bayview Memorial Park with playgrounds, picnic areas, and athletic courts, this location offers both recreation and serenity, while being only a short 20-minute drive to Barrie and Orillia for urban conveniences. Showcasing classic charm with a brick and siding exterior, expansive windows, elegant white columns framing the porch, and vibrant gardens, the home rests on a sprawling flat lot with a private backyard bordered by mature trees and manicured hedging, creating a tranquil retreat. Two impressive decks invite outdoor living - one off the kitchen for open-air dining and another at the water’s edge for breathtaking sunrises and elevated entertaining. Inside, a bright main floor living room overlooks the front yard, while the inviting family room features a sweeping bay window with captivating lake views and a wood-burning fireplace set in a striking stone hearth. The kitchen offers a breakfast bar, abundant cabinetry and prep space, and seamless flow to the dining room, while a powder room and laundry area with direct garage access enhance daily ease. Upstairs, the primary suite includes dual closets, a 4-piece ensuite, and a private balcony with panoramic water vistas, joined by three additional bedrooms and a stylish 4-piece bath. The lower level adds flexible living space with a workshop and two versatile rooms ideal for a home gym, rec room, media lounge, or office. This exceptional #HomeToStay presents a rare opportunity to secure your own slice of Lake Simcoe paradise, where elegant living meets stunning waterfront in one of the region’s most desirable locations! (id:50886)
RE/MAX Hallmark Peggy Hill Group Realty Brokerage
465 Ferndale Drive N
Barrie, Ontario
SUN-FILLED BUNGALOW ON A PRIVATE RAVINE LOT WITH FOREST VIEWS, A WALKOUT BASEMENT, & A YARD MADE FOR RELAXING! Welcome to a private retreat in the heart of West Barrie, set on a premium lot backing onto protected EP land and the tranquil Sandy Hollow Ravine. This charming all-brick Morra Homes-built bungalow offers a rare sense of seclusion while still being steps from parks, schools, and public transit. Step onto the back deck and you’re greeted by the sights and sounds of the forest, with a fully fenced yard, lush lawn, colourful garden beds, and space to relax, play, or entertain under the trees. A charming enclosed front porch welcomes you inside, where the sun-filled living space unfolds with a bright, open layout designed for both comfort and connection. The family-sized eat-in kitchen features ample storage, pantry space, and a sliding glass walkout to the deck, all flowing naturally into a cozy family room with a warm natural gas fireplace and an adjoining living and dining area ready for gatherings. The generous primary suite offers a walk-in closet and a spa-like 4-piece ensuite with a deep soaker tub, while a second bedroom and full bath provide room for guests or family. Main-floor laundry with garage access adds thoughtful convenience to daily life. Downstairs, a finished lower level offers space to stretch out with a large rec room, an additional bedroom, a den, a spacious workshop, and plenty of storage - plus a separate walk-up entrance for in-law potential or extended family. With the Nine Mile Portage Heritage Trail nearby for weekend adventures and quick access to Highway 400, downtown Barrie, Kempenfelt Bay, and Centennial Beach, this is where nature, comfort, and convenience come together. Don’t miss this exceptional #HomeToStay, offering a lifestyle that feels grounded and effortlessly connected to everything you need. (id:50886)
RE/MAX Hallmark Peggy Hill Group Realty Brokerage
222 Country Lane
Barrie, Ontario
ENJOY BIG UPDATES, SUNLIT SPACES, & A PRIVATE BACKYARD ESCAPE IN FAMILY-FRIENDLY PAINSWICK! Welcome to this move-in-ready gem in Barrie’s sought-after Painswick neighbourhood, where family-friendly living meets everyday convenience. Steps from top-rated schools, parks, and grocery stores, and just a short drive to Park Place shopping, waterfront trails along Kempenfelt Bay, Centennial Beach, and the lively energy of Friday Harbour Resort, this location truly has it all. Imagine starting your mornings at the built-in coffee bar, sunlight pouring through oversized front windows as you move through a bright, open-concept layout designed for connection and comfort. The stylish kitchen is both beautiful and functional, with sleek tile backsplash, stainless steel appliances, generous counter space, and cabinetry for everything you need. Step down into the living room, where a sliding glass door leads to your own private backyard retreat - fully fenced with lush green space, a pergola-covered patio perfect for summer entertaining, and a shed tucked neatly away for extra storage. Upstairs, three spacious bedrooms, including a relaxing primary retreat, are paired with a beautifully updated 4-piece bathroom. The freshly painted, carpet-free interior feels crisp and current, while practical features like a metal roof, interior garage entry and ample driveway parking check every box. With big-ticket updates already complete and every lifestyle essential at your fingertips, this is your chance to embrace easy living and start making memories in a #HomeToStay that truly fits your life! (id:50886)
RE/MAX Hallmark Peggy Hill Group Realty Brokerage
1450 Beiers Road
Gravenhurst, Ontario
FULLY REMODELLED MUSKOKA RETREAT ON 1.76 PRIVATE FORESTED ACRES WITH SOARING CATHEDRAL CEILINGS, A CUSTOM MUSKOKA SUNROOM, & A 30 X 30 FT SHOP WITH DOUBLE BAY DOORS! Tucked away on 1.76 acres of private, forested land, this extraordinary Muskoka retreat combines natural beauty with stunning upgrades and year-round comfort. Located just down the road from McLean Bay and Sopher’s Landing Marina, and only 10 minutes to downtown Gravenhurst, you are surrounded by lakes, trails, golf, and natural splendour, yet close to every convenience. Designed for outdoor enjoyment, the home boasts a wrap-around deck, a luxurious newer hot tub with a pergola, a charming 3-season bunky for guests or creative use, and a newly built 30x30 ft shop with double bay doors, ideal for car enthusiasts, hobbyists, or seasonal storage. An oversized driveway provides ample space for vehicles, RVs, boats, and other recreational toys. Inside, the striking open-concept design flows seamlessly through the kitchen, dining and living areas beneath soaring cathedral ceilings, while oversized windows frame serene forest views and flood the home with natural light. The inviting living room features a cozy stone-detailed fireplace, rustic exposed beams, and sliding barn doors leading to a primary suite with a walk-in closet and a spa-like 3-piece ensuite with a deep soaker tub. A custom Muskoka sunroom extends from the primary suite for quiet mornings or evening relaxation. Two additional bedrooms and a 4-piece bath complete the main level, while the walkout basement with a dry bar and electric fireplace provides versatile in-law suite potential or a stylish entertainment space. Completely remodelled with a thoughtfully designed addition, this home is finished with artisanal details, including a hand-milled white ash staircase. A true Muskoka sanctuary, this property offers the privacy, craftsmanship, and lifestyle you’ve been dreaming of - ready to be enjoyed in every season! (id:50886)
RE/MAX Hallmark Peggy Hill Group Realty Brokerage
135 - 7163 Yonge Street
Markham, Ontario
This outstanding commercial property offers a three-in-one experience-a fully equipped consulting office, a charming little health store, and a fully equipped sound therapy massage and relaxation room-all within its own space on the main level of the master-planned "World on Yonge" complex, complete with ample free underground parking. Features include heating, ventilation, and air conditioning (HVAC), electricity, and an attractive glass storefront! Two separate entrances are available. A great investment on the busy Yonge/Steeles intersection near the Yonge North Subway Extension line (coming soon), with the potential to generate over12% annual rental returns. This cozy office-shop on the famous Yonge Street is a rare and exceptional opportunity. Come and experience the full potential of this unique offer. (id:50886)
RE/MAX Experts
109 - 45 Marksam Road
Guelph, Ontario
Welcome to Unit 109 at 45 Marksam Road -- an immaculate and fully renovated 3-bedroom, 2-bathroom townhouse condo nestled in the highly desirable Royal Village complex. This rarely offered 2-storey unit combines modern comfort with unbeatable value, featuring low condo fees that include water, and two dedicated parking spaces -- a major bonus in this sought-after community! Step inside to find luxury vinyl flooring throughout, a beautifully updated kitchen with hard surface countertops, upgraded cabinetry, and stylish finishes. The spacious living and dining areas lead to a private front patio, perfect for entertaining, complete with a large gazebo and storage shed. Enjoy the convenience of a main floor powder room, ideal for guests, and a full-size basement offering endless possibilities for extra living space or storage. Upstairs, the oversized primary bedroom features ample closet space, complemented by two additional well-sized bedrooms and a full bathroom. Located minutes from the University of Guelph, highway access, and all major amenities, this unit is perfect for first-time buyers, working professionals, or savvy investors looking to tap into Guelphs strong rental market. Plus, all appliances are included with a brand new washer and dryer! With very little turnover in this well-managed complex, opportunities like this don't come up often. Don't miss your chance to own a turnkey property in one of Guelphs most convenient locations! (id:50886)
Revel Realty Inc.
527 Rowers Way
Ottawa, Ontario
Beautifully upgraded end-unit townhouse offering over 2,200 sq. ft. of living space in the sought-after Riverside South community. Situated on a deep, east-facing lot, this home enjoys abundant afternoon sunlight and features a spacious backyard, along with a private single-car driveway.Located in a quiet, family-friendly neighbourhood close to parks, schools, shopping, and convenient access to the Vimy Memorial Bridge. The main level boasts 9-foot ceilings, maple hardwood flooring, smooth ceilings, and added pot lights throughout the main floor and basement. The upgraded kitchen features quartz countertops, enhanced cabinetry, a slide-in stove, and over-the-range microwave.A large ceramic-tiled foyer provides a welcoming entrance. The finished basement includes pot lights, conduit and a fireplace, offering additional functional living space. Additional highlights include an owned tankless hot water heater and central vacuum rough-in in the garage.The second level offers a bright loft area, convenient laundry, and three bedrooms with two bathrooms. The primary bedroom features a large walk-in closet and a five-piece ensuite. One of the bedrooms include a walk-in closet and Jack-and-Jill bathroom access.Freshly painted and professionally cleaned, this home is move-in ready for its next owner. (id:50886)
Innovation Realty Ltd.
16b - 770 St. Andre Drive
Ottawa, Ontario
Discover the perfect rental opportunity in a serene nook of Hiawatha Park, Orleans. This beautifully updated upper unit features 2 generous bedrooms (the primary with a walk-in-closet) and 2 bathrooms (one full and one powder room). It is ideal for families or professionals seeking comfort and convenience and is nestled in a quiet neighborhood where you'll enjoy a nearby playground and parks, walking trails, and the Ottawa River, providing a peaceful atmosphere and outdoor activities just steps from your door. PROPERTY HIGHLIGHTS: Updated kitchen with a charming breakfast nook - Open concept living and dining rooms, perfect for entertaining - Large balcony boasting stunning views - In-unit laundry for your convenience. Includes one dedicated parking space. Additional spaces available for rent for $50/month through the property management company. Tenant pays hydro. Outdoor pool available for tenant use. Portable AC to be installed in the Spring. Schedule your private viewing today! (id:50886)
Tru Realty
# 19 - 701 Glenroy Gilbert Drive
Ottawa, Ontario
Brand new 1,260 sq ft Minto Union Upper model offering 2 bedrooms, 1.5 bathrooms, and 1 heated underground parking space for year-round comfort. This bright upper unit opens with a welcoming foyer featuring a ceiling-mounted electric heater, ideal for Ottawa winters. The open-concept main level includes a southeast-facing living/dining area and a modern kitchen with brand-new stainless steel appliances, matte-white cabinetry with black hardware, white quartz countertops, and an upgraded tile backsplash. The second level offers two spacious southeast-facing bedrooms, a full bath with an upgraded tiled shower surround, a convenient laundry area with a new washer and dryer, and ample storage. Upgrades include premium laminate flooring throughout the living and bedroom areas, modern ceiling lights with LED energy-efficient pot lights, and upgraded closet doors. The home is equipped with a premium Ecobee smart thermostat for phone-controlled heating, cooling, and humidity, plus a heat pump, HRV system, and central humidifier for improved comfort and efficiency. Additional features include a private patio, builder-installed rain gutters, and a heated underground garage just a 1-minute walk away. Prime Barrhaven location-5-minute walk to Chapman Mills bus stop, 9-minute walk to Marketplace Station, steps to major shopping, and close to top schools: Chapman Mills PS (600 m), St. Emily (1.2 km), Longfields-Davidson Heights SS (1.3 km), and St. Joseph HS (1.4 km). A perfect blend of modern finishes, natural light, and daily convenience. (id:50886)
Keller Williams Icon Realty
207 - 1180 Ohio Street
Ottawa, Ontario
Welcome to 207-1180 Ohio Street this renovated 2 bed/1 bath unit in a desirable area close to Rideau River bike/walking paths, Billings Bridge Shopping, public transit, RA Centre, 2KM to Lansdowne Park, 10 minutes to downtown. Spacious primary bedroom & 2nd bedroom have ample closet space & a full bathroom. The unit comes with central A/C, storage locker, one parking space, secure access, video surveillance, bike storage and lots of visitors parking. Available 9th Dec. 2025. Book your showing today! ***WATER IS INCLUDED, HYDRO EXTRA*** (id:50886)
Royal LePage Integrity Realty
187-189 Taylor Street
London East, Ontario
Curb-appeal purpose built semis updated and renovated, and ready to be enjoyed. Two separate semis with their own utility meters, driveways, and mature fenced backyards. Walking distance to strip malls at Cheapside and Adelaide, and Adelaide and Huron. Invest in yourself and your family. Tremendous opportunity for large and/or extended families to be close together and off main street, but close to amenities. Ideal for owner occupied plus monthly income from tenant to pay owner's mortgage now and once owner retired, to continue receiving income from tenant. Unit 189 tenanted in 2023-24 for $2400/month plus utilities. New Showers in 187 and 189 installed in basements after tenants vacated, as well as 187 2nd floor shower. Main floor new flooring in 189 is water resistant. New quartz countertop in 189. All new windows except 2 in basement of 187. Egress window in 189 basement bedroom. New lighting in both semis. New breaker panels in both homes, and more. Each home is versatile for larger families, particularly with 3 finished rooms in each basement. Call for your private showing. Pictures of 187 can be viewed on MLS #12631486 or both semis at irenelutsch.ca on the Featured Listings tab under the Real Estate Properties Heading. (id:50886)
RE/MAX Centre City Realty Inc.
187-189 Taylor Street
London East, Ontario
Curb-appeal purpose built semis updated and renovated, and ready to be enjoyed. Two separate semis with their own utility meters, driveways, and mature fenced backyards. Walking distance to strip malls at Cheapside and Adelaide, and Adelaide and Huron. Invest in yourself and your family. Tremendous opportunity for large and/or extended families to be close together and off main street, but close to amenities. Ideal for owner occupied plus monthly income from tenant to pay owner's mortgage now and once owner retired, to continue receiving income from tenant. Unit 189 tenanted in 2023-24 for $2400/month plus utilities. New Showers in 187 and 189 installed in basements after tenants vacated, as well as 187 2nd floor shower. Main floor new flooring in 189 is water resistant. New quartz countertop in 189. All new windows except 2 in basement of 187. Egress window in 189 basement bedroom. New lighting in both semis. New breaker panels in both homes, and more. Each home is versatile for larger families, particularly with 3 finished rooms in each basement. Call for your private showing. More pictures of 189 can be viewed at MLS # X12631478 or both semis at irenelutsch.ca on the Featured Listings tab under the Real Estate Properties Heading. (id:50886)
RE/MAX Centre City Realty Inc.

