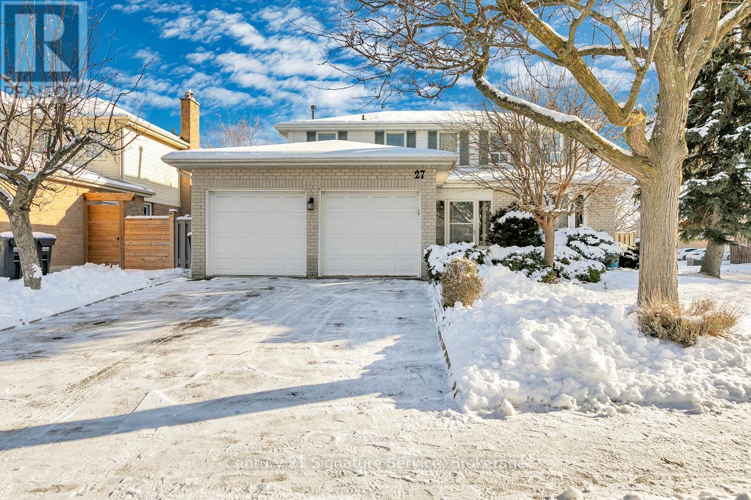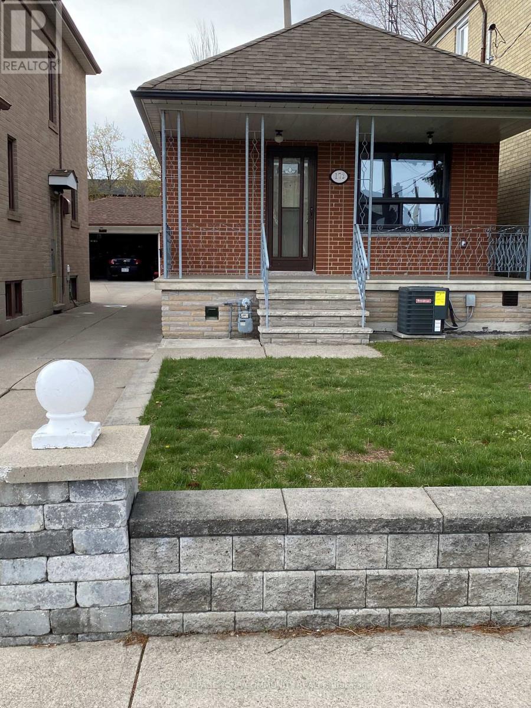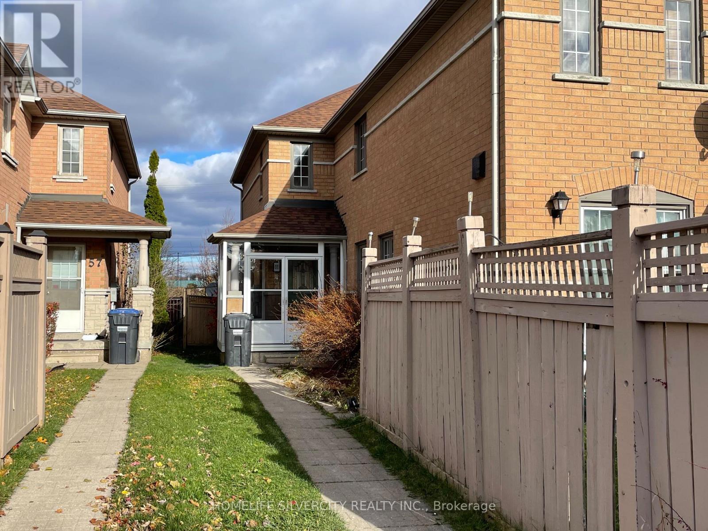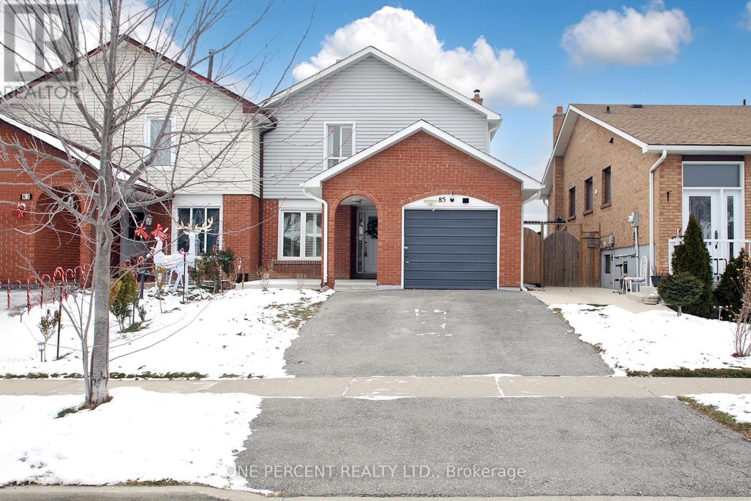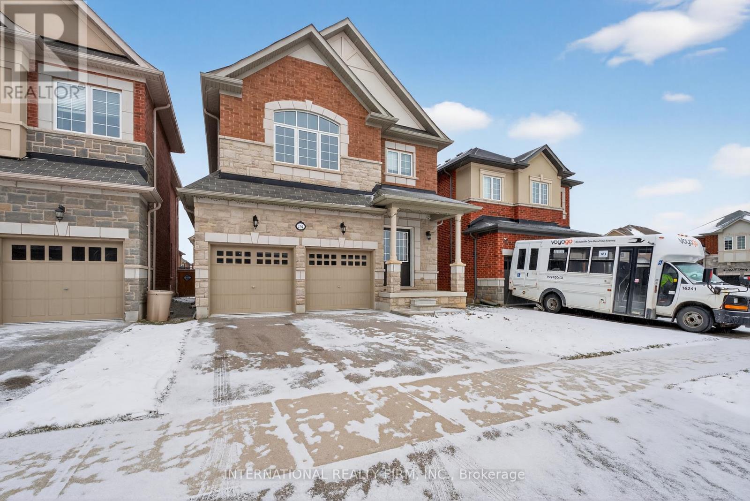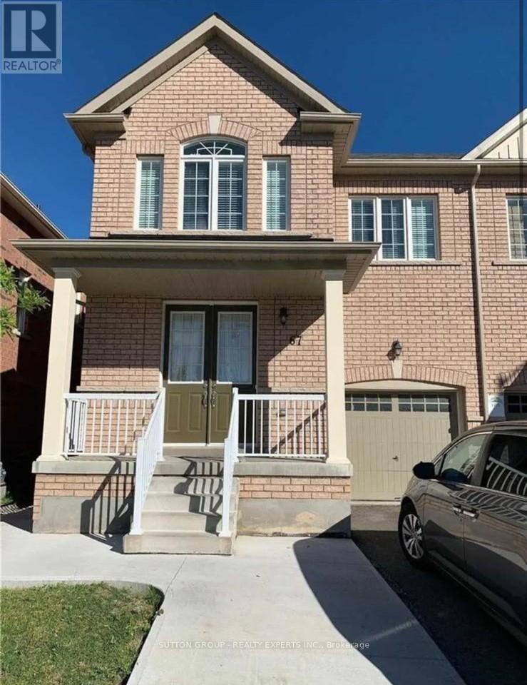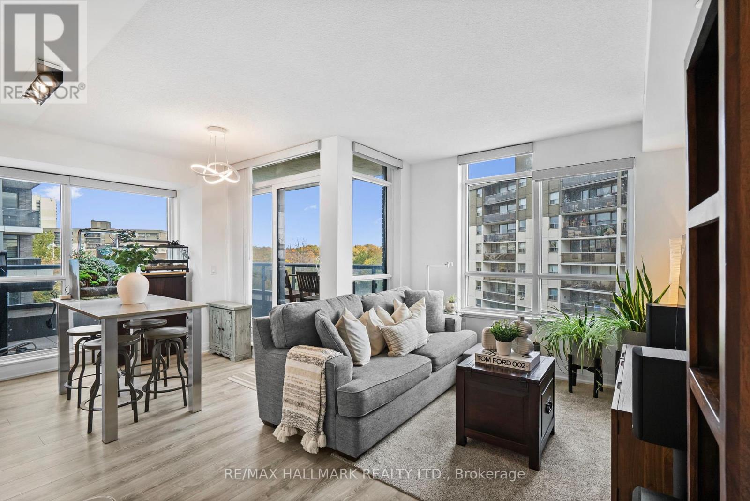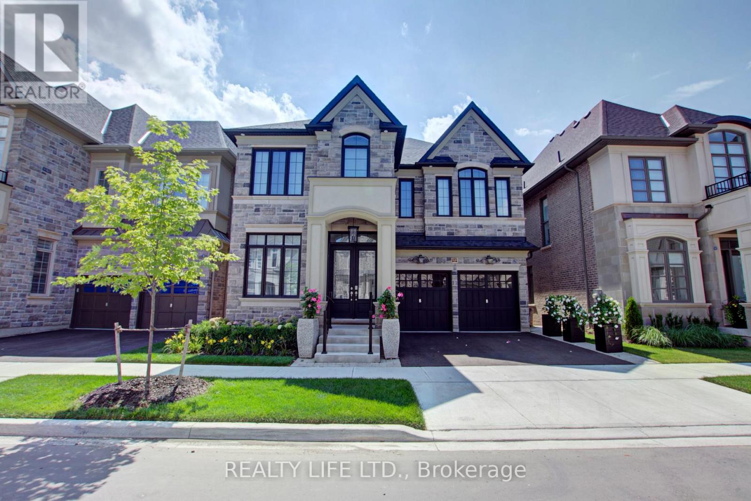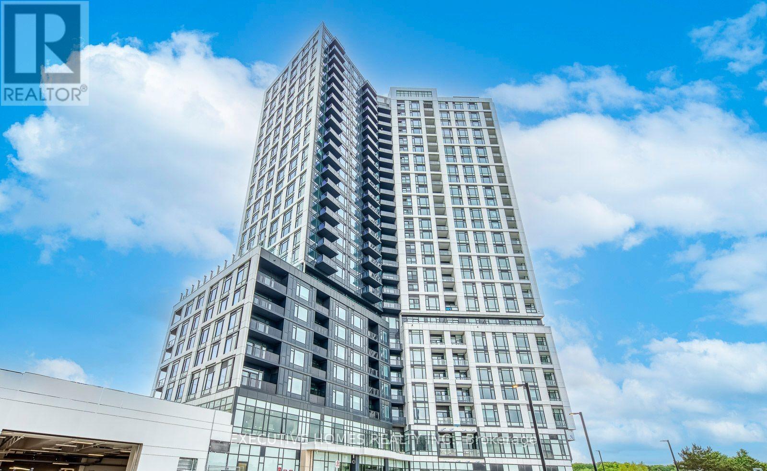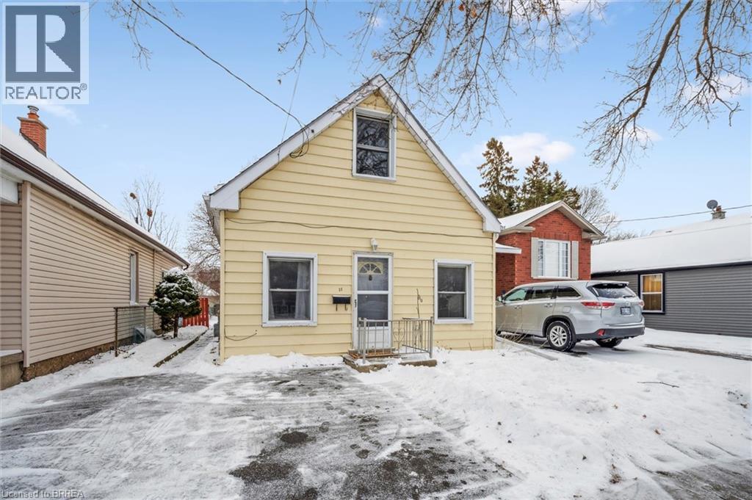2605 County 42 Road
Clearview, Ontario
This renovated brick farmhouse is great for a family home, offering 4 bedrooms and 2 full bathrooms. Beautiful, picturesque views from every angle. Hardwood flooring throughout the main level, a spacious eat-in kitchen with quartz countertops (2020), stainless steel appliances, and an abundance of cabinetry for all the storage you need. Laundry room on the upper level and a second hookup on the main floor. Newly renovated great room with a vaulted ceiling, wood-burning fireplace, and tons of natural light coming through the glass sliding doors that walk out onto the spacious back deck overlooking your own saltwater in-ground swimming pool. This home and outdoor space is great for entertaining your friends and family, backing onto rolling farm fields for beautiful views and privacy. The in-ground saltwater swimming pool has a new 2024 saltwater system and a 2025 pump. There is a steel outbuilding/garage with hydro with an insulated portion, and a large barn sitting on a sprawling 2.845 acres. Beautiful laneway lined with maple trees and only 4 minutes away from the village of Creemore and 7 minutes to Stayner. A short drive to Collingwood or Blue Mountain for additional shopping, restaurants, and entertainment. This area offers lots of outdoor activities all year long, from hiking, biking, skiing, snowshoeing, and much more. Easy commute to the GTA. This property is available to be sold fully furnished for your convenience. (id:50886)
Royal LePage Locations North
27 Northampton Street
Brampton, Ontario
Welcome to this Well-Loved 4-Bedroom 2-Story Home, Offered For The First Time in Decades and Brimming With Potential! Large Sunny Corner Lot With Incredible Light Exposure All Day Long. This Home Has Solid Bones, Just Needs Your Personal Touch!!! This home is in mostly original condition and ready for the next family to make it their own. Set on a Generous 45 ft x 105 ft Corner Lot WIth a Lovely Garden and Huge Private West-Facing Backyard. The Classic Main Floor Layout Offers a Spacious and Bright Living Room With a Large Bay Window; An Open Dining Room Area With Plenty of Room For Your Buffet or Hutch; A Roomy eat-In Kitchen; a Family Room With a Walk-Out to Backyard Deck and a Cozy Fireplace Where You And the Family Can Rest And Relax. Upstairs, There are Four (4) Roomy Bedrooms, Including The Primary With Two (2) Double Closets, Space For a King-Sized Bed, and Comes With a 4-Piece Ensuite. Then There are Three (3) Other Good-Sized Bedrooms With Plenty of Closet Space and Bright Light From The Large Windows As Well. There is a Full, Partially Finished Basement Offering an Incredible Opportunity For Extra Living Space Or Future Customization. The Home Offers a Two-Car Garage, a Side Entrance, and Two (2) Walk-outs to a Fenced Backyard. 27 Northampton is Located on a Peaceful, Tree-Lined Street in One of the Most Sought-After Neighbourhoods in Brampton. You are Just Steps Away from Various Schools, Parks, and Other Recreational Facilities. In Proximity to Shopping Malls, Grocery Stores, a Hospital, Places of Worship, Public Transit, and Easy Access to Highway 410. Create Your Dream Home In This Unbeatable Location! (id:50886)
Century 21 Signature Service
172 Times Road
Toronto, Ontario
Newer completely renovated home located in prime high demand neighbourhood walking distance to new Eglinton LRT. Bright open concept living, dining and kitchen with large oversized counter. Corian countertops, backsplash, stainless steel appliances, bathroom with custom glass shower enclosure, newer furnace, central air conditioner, tankless water system and windows. Bonus double car garage with remote. Convenient access to shopping, Ttc, subway and soon to be opened LRT. (id:50886)
Royal LePage Your Community Realty
51 Morningmist Street
Brampton, Ontario
Location! Location! Location! one of the desirable location near Trinity common mall and Brampton Transit Route no18 and Gurdwara Nanak Mission 3 Bedroom Freehold Townhouse On A Quite Neighborhood. Comes With Finished Basement! Prime Location! Close To Trinity Common Mall, Bramalea City Center, Hwy 410, Middle, Elementary And High Schools, Public Transit, Parks, and soccer centre. (id:50886)
Homelife Silvercity Realty Inc.
85 Ashford Court
Brampton, Ontario
This beautifully upgraded 3-bedroom, 3-washroom home offers the perfect blend of style, comfort, and modern living. With approximately 1,400 sq. ft. of thoughtfully designed space, it features hardwood flooring in the living and dining rooms, a renovated kitchen (2020) with stainless steel appliances (2020), and updated tiles in the kitchen and bathrooms. The main floor also includes an upgraded powder room (2023). The upper level boasts three well-appointed bedrooms, including a primary suite with a walk-in closet, along with laminate flooring throughout the second floor. The finished basement adds even more living space with a newly completed bathroom (2025), updated fuse box (2017), newer furnace (2022), a cozy recreation room, and laundry area. Step outside to enjoy the spacious, extra-deep lot - ideal for outdoor entertaining. Exterior updates include a new concrete patio entrance, and side walkway (2025), new vinyl siding and eaves (2016), and a roof that is approximately 10 years old. Conveniently located close to shopping, restaurants, parks, trails, schools, places of worship, public transit, and Hwy 410. (id:50886)
One Percent Realty Ltd.
254 Niagara Trail
Halton Hills, Ontario
Welcome Home!Experience the perfect blend of small-town charm and modern luxury in this beautifully upgraded 4-bedroom, 3.5-bathroom home, nestled just south of the heart of Georgetown. The moment you enter, you're greeted by a bright, open-concept layout filled with thoughtful touches that make this home truly stand out.The main floor features soaring 10-foot ceilings and a seamless flow between the chef-inspired kitchen, breakfast nook, family room, formal dining area, and cozy living room perfect for both everyday living and entertaining guests.Upstairs, with 9-foot ceilings, you'll find 4 spacious bedrooms and 3 bathrooms, including 2 large primary suites, each with its own private ensuite. The unfinished basement with a separate entrance offers great potential for an in-law suite or future rental income. Just 10 minutes driving to Highway 401, Georgetown GO Station or Brampton Go Station, Toronto Premium Outlets. Enjoy outdoor adventures with nearby access to the Bruce Trail and local parks. Walking distance to schools and playgrounds! Enjoy summer days under the backyard cherry tree with a gas BBQ line ready for outdoor activities! (id:50886)
International Realty Firm
67 Vezna Crescent
Brampton, Ontario
Beautiful, well-maintained and freshly painted 4-bedroom semi-detached home (approx. 2,100 sqft upper level) available for rent starting December 10, 2025, featuring a bright open-concept, layout, fresh paint, no carpet throughout, Energy Star efficiency, separate laundry, and two parking spots (one in garage and one on driveway). Located in a high-demand, family-friendly neighbourhood close to parks, schools, shopping plazas, banks, and easy access to Highways 401 and 407, this spacious and clean home offers stainless steel appliances, existing window coverings, and excellent natural light. Basement is not included, and the main house tenant will pay 70% of utilities. Ideal for a small, responsible family looking for comfort, convenience, and a great location. (id:50886)
Sutton Group - Realty Experts Inc.
409 - 10 Gibbs Road
Toronto, Ontario
Truly a rare find at Park Terraces. This 2 bedroom, 2 full bathroom corner unit with wrap around balcony (including a gas line for your BBQ and a water line for your plants too!) Ideal layout with maximum natural light from the multiple windows of this corner suite! Upgraded finish package includes integrated appliances, kitchen island, custom remote Hunter Douglas blinds, newly installed washer/ dryer pair and upgraded lighting throughout. Ensuite bedroom has a sizeable walk in closet as well as a separate den space located away from main living area. In addition, you'll love all this boutique building has to offer. Full service amenities including 24 hr Conceirge, outdoor pool, play area for the kids, gym, party room, sauna, library and more! Direct access to Hwy 427, 401 and Gardiner Expressway. Convenient shuttle to subway at your door! Internet included in condo fees. (id:50886)
RE/MAX Hallmark Realty Ltd.
3140 Daniel Way
Oakville, Ontario
Luxurious 4+2 Bedroom 5 Bathroom Fernbrook Home Backing Onto Greenspace! Many Upgrades $$$ & Elegant Details! Desirable Seven Oaks Community. Superb Floor Plan. Bright & Spacious Gourmet Kitchen With Centre Island, Quartz Counters & Chef's Desk. Modern Open Concept Design. Open Riser Staircase To 2nd Floor. Large Primary With Walk-In Closet & Spa Like 5Pc Ensuite (Sep. Glass Shower & Free Standing Soaker Tub). Impressive Finished Basement. 10Ft Ceilings On Main Floor, 9Ft Ceilings On 2nd Floor. Features Main Floor Den. 2nd Floor Laundry. Walk-Out From Kitchen To Yard. Ideal For Entertaining! Beautiful Stained Staircase. Gas Fireplace. Great Curb Appeal! Garage Entry Into Home. Beautifully Landscaped Yard. (id:50886)
Realty Life Ltd.
705 - 2495 Eglinton Avenue W
Mississauga, Ontario
Welcome to Kindred Condo. This spacious 2-bedroom, 2-bathroom unit offers over 955 sq ft of stylish, modern living, with a balcony, in the desirable Erin Mills Centre. Built by the renowned Daniels Corporation, this barrier-free suite features a luxurious master bedroom with an ensuite, wider doorways, and a barrier-free washroom, providing ultimate convenience and accessibility for all. Enjoy a spacious, open-concept living area with a modern eat-in kitchen featuring an island, quartz countertops, stainless steel appliances, and large windows that fill the space with natural light and offer a beautiful view. Great amenities: Basketball court with running/walking track, DIY/workshop, theatre room, co-working space with Wifi, indoor party room, outdoor eating area with BBQs, and much more!! Fabulous location. Short walk to top-rated schools - John Fraser & St. Aloysius Gonzaga, Erin Mills Town Centre mall with movie theatres and grocery stores. Minutes from Streetsville GO station. The GO bus is just a few minutes' walk away. Community centre with pool, library, and top-rated schools within walking distance. Lockbox is installed at a management-designated place. The listing agent's name is in red. The apartment is available unfurnished. Furnished option available upon request at a monthly rent of $3,150. (id:50886)
Executive Homes Realty Inc.
1587 Hallstone Road
Brampton, Ontario
Elegant detached home in prestigious Streetsville glen. This is stunning detached home offers luxury space and privacy in the highly Streetsville glen neighbourhood. Step in to find living room with fireplace and higher ceiling. 9 feet main floor ceiling .a private office beautiful kitchen marble counter top. Pot lights main floor and upstairs. family room, spacious master bedroom ensuite and large walk out closet. Interlocking driveway and professionally landscaped back yard with interlocking , finished basement. (id:50886)
Homelife Silvercity Realty Inc.
11 Hill Avenue
Brantford, Ontario
Cozy 2+1 bedroom home in a mature, family-friendly neighbourhood! Featuring a spacious upstairs family room with a gas fireplace, a large screened-in porch with gas BBQ, and a partially fenced backyard. Parking is easy with a two-car driveway. Conveniently located near schools, shopping, and the Wayne Gretzky Sports Centre, this property offers comfort, charm, and community — ideal for first-time buyers or downsizers! (id:50886)
Peak Realty Ltd.


