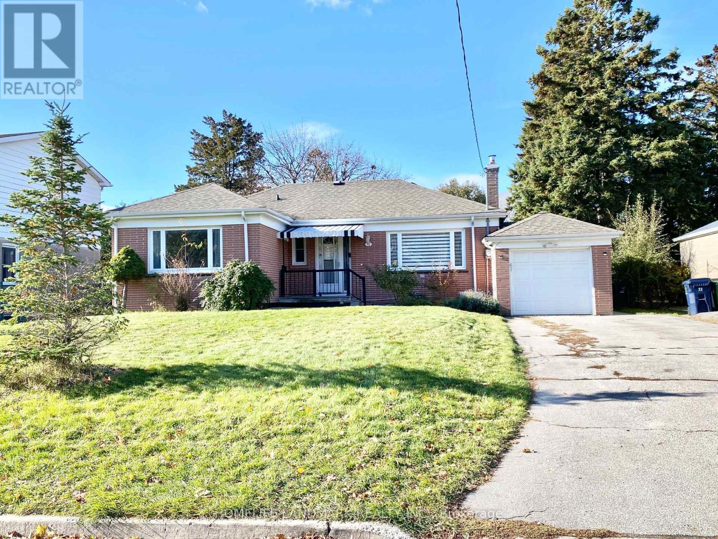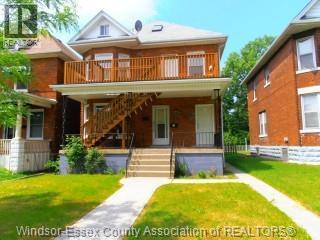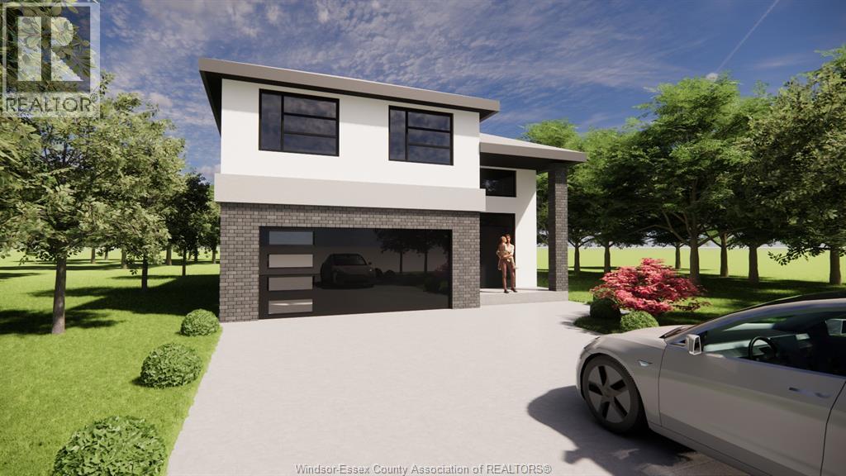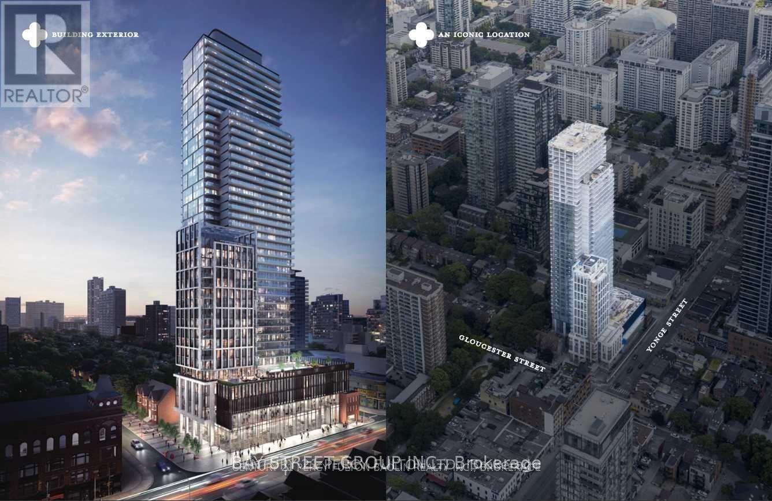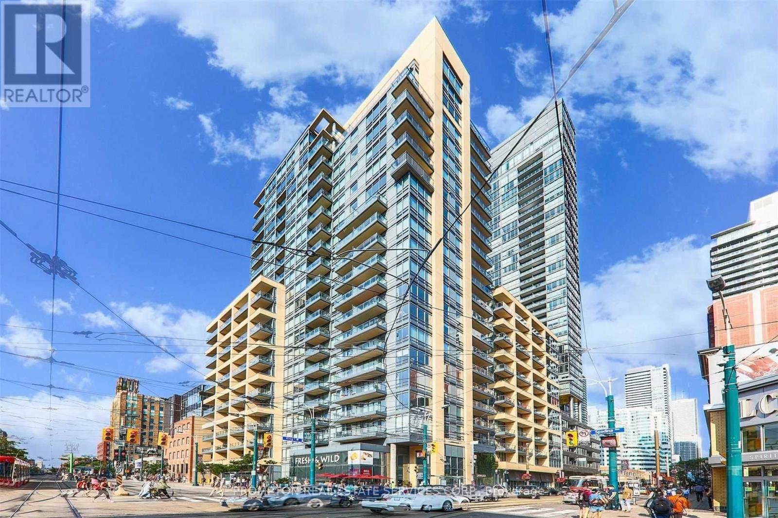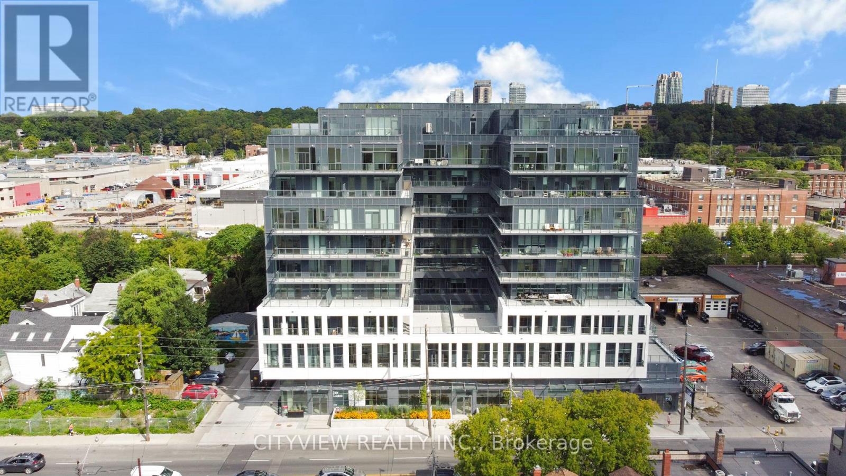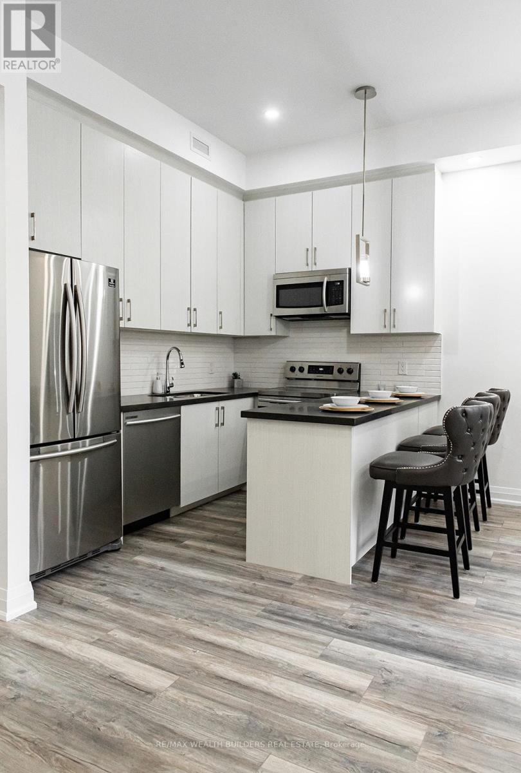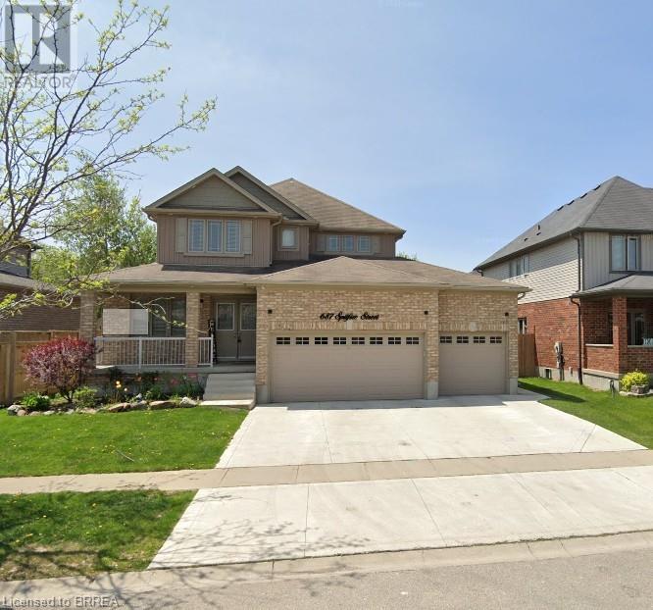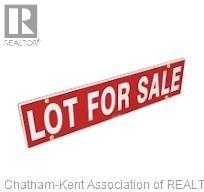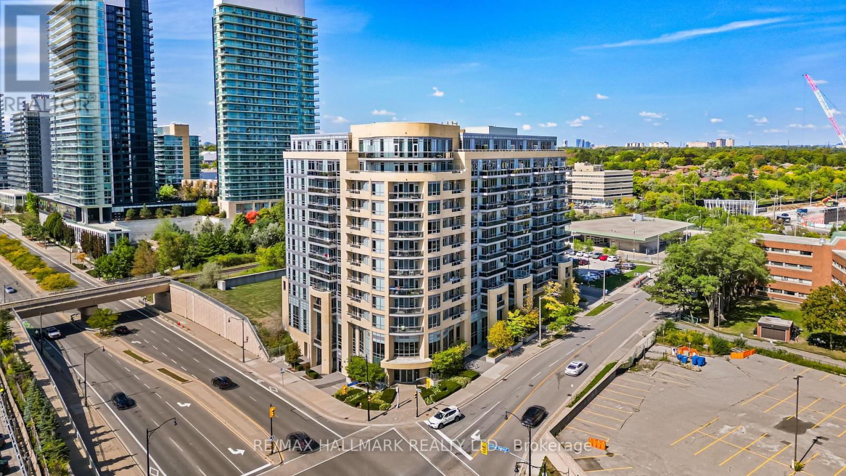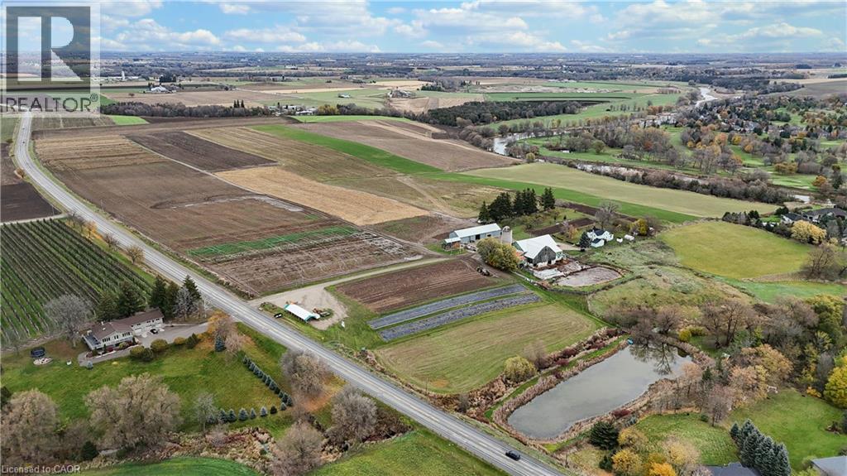Main - 70 Shilton Road
Toronto, Ontario
Bright and Spacious Detached Bungalow In Prime Agincourt Area On A Very Established Street! Functional Lay-Out Featuring an Open Concept Living and Dining Area, Upgraded Hardwood Floor Thru-Out On Main, Pot Lights And Speakers On Living & Dining Ceiling, Sunny & Bright 3 Bedrooms, Upgraded Main Kitchen W/Granite Counter & Backsplash, Stainless Steel Appliances, Upgraded Washroom With Walk In Shower, Walk To Prestigious Agincourt C.I. Closer To Schools, Ttc, Parks, Community Centre, Hwy 401 And All Amenities. (id:50886)
Homelife Landmark Realty Inc.
821 Bruce Avenue Unit# 1
Windsor, Ontario
CONVENIENTLY LOCATED 1 BEDROOM MAIN FLOOR UNIT IN 5 UNIT BUILDING ONE BLOCK OFF WYANDOTTE STREET WEST. LARGE LIVING ROOM, LARGE KITCHEN, REMODELED 4PC BATH. SHARED COIN OPERATED WASHER AND DRYER IN BASEMENT. OFF STREET PARKING AVAILABLE @ TENANTS COST. $995 MONTH PLUS UTILITIES, ALL SHOWINGS TO BE SCHEDULED AFTER A COMPLETED APPLICATION IS SENT IN AND APPROVED BY LANDLORD. 1ST, LAST A MUST, CREDIT CHECK AND REFERENCES REQUIRED. UNIT NOT AVAILABLE UNTIL JANUARY 1, 2026. (id:50886)
Manor Windsor Realty Ltd.
3025 Mcrobbie Crescent
Windsor, Ontario
Welcome to 3025 McRobbie Crescent, a beautifully designed raised ranch with bonus room in a quiet neighbourhood in East Windsor. Offering 5 bedrooms, 3 full baths, and aprox. 1,600 sqft. of stylish living space, this home blends comfort and versatility. The elevated primary suite features a walk-in closet and private ensuite, while the open-concept, 9ft ceilings, main floor connects a bright living area with a modern kitchen and dining space. The fully finished lower level adds two bedrooms, a bar-style kitchenette, 9ft ceilings and a walk-out to the backyard—perfect for an in-law suite or multi-generational living. Additional highlights include; a 2-car garage with inside entry, and a backyard rough-in for a future ADU. Ideally located near parks, shopping, the EC Row Expressway, a new battery plant and Tecumseh Road's many amenities. This home also includes a 7-year Tarion warranty for lasting peace of mind. (id:50886)
Double Up Realty Inc
3209 - 3 Gloucester Street
Toronto, Ontario
Corner 2 Bedroom Suite With Floor-To-Ceiling Windows And Unobstructed South West Views,& One Locker! 9Ft Ceilings, Fully Integrated Kitchen Appliances, Front-Loading Washer/Dryer, Roller Blinds Through Out, Huge Balcony! Extra Bright High Ceiling Lobby & 24 Hrs Concierge, Only Steps To Wellesley Subway Stn, Tmu University, U Of T, Yorkville & Eaton Centre. (id:50886)
Bay Street Group Inc.
505 - 438 King Street W
Toronto, Ontario
Welcome to The Hudson, a condo surrounded by sophisticated restaurants, theatres, clubs, galleries and boutiques and only a 10 minute walk to Toronto Harbour and the Martin Goodman Trail. This West Facing Corner Suite Has A 2 Bedroom Split Plan Layout Which Has Function & Flow. 844 Sq Ft Of Open Concept Living Space, 9' Ceilings And Loads Of Natural Light. Parking & Locker Plus All Utilities Are Included. Excellent Amenities And A Meticulously Maintained Building With On Site Management. (id:50886)
Prompton Real Estate Services Corp.
804 - 500 Dupont Street
Toronto, Ontario
Stunning Junior 2 bedroom 2 bath at the much sought after Oscar Residence at 500 Dupont! Total 700 Sqft with 659sqft of interior space. Laminate flooring throughout with an open concept living/dining room. Modern kitchen with built in appliances overlooking 2nd bedroom with sliding doors and large closet. Spacious primary bedroom with a 4pc ensuite. Building amenities include Amenities Include, Gym, Theatre Room, Outdoor BBQ Terrace, Party Room, Meeting Room, Dog Playroom, Parcel Storage, 24hr Concierge and visitor parking. Nearby to Street Cars, Subway Stations, Grocery Stores. (id:50886)
Cityview Realty Inc.
2 - 219 Jarvis Street
Toronto, Ontario
Welcome to New Garden Residences Where Historic Charm Meets Modern Comfort! This studio apartment features a layout with European fixtures, stainless steel appliances, quartz countertops, window coverings, in-suite washer and dryer, air conditioning, and a security intercom system. Ideally located just steps to the Financial District, St. Michaels Hospital, Toronto Metropolitan University, The Village, Eaton Centre, Yonge-Dundas Square, and more. Students welcome. Multiple units available. Some photos may be from similar or staged units. (id:50886)
RE/MAX Wealth Builders Real Estate
687 Spitfire Street
Woodstock, Ontario
Set on a premium 55-foot lot in one of Woodstock’s most desirable north-end neighbourhoods, 687 Spitfire Street is a showstopper that blends space, style, and function in all the right ways. Featuring a rare 3-car garage with a full concrete triple-wide driveway, this home delivers the curb appeal and practicality that growing families crave. Inside, enjoy a thoughtfully designed living space, plus a fully finished basement with 2 additional bedrooms, a full bathroom, and a spacious open-concept rec area—perfect for movie nights, a home gym, or in-law potential. The main floor offers a seamless open-concept layout with a modern kitchen, stainless steel appliances, a large dining area, and a welcoming living room that opens to the backyard deck—ideal for summer BBQs and relaxing evenings. Upstairs, you'll find 3 spacious bedrooms, including a primary suite with walk-in closet and private ensuite, along with a second full bath and upper-level laundry for added convenience. Step outside to your fully fenced backyard with a generous deck and room to entertain, garden, or let the kids play freely. Located in a quiet, family-friendly community with parks, schools, and trails nearby, and just minutes to shopping, restaurants, and quick highway access (401/403), this home offers the ideal balance of small-town warmth and commuter convenience. Homes like this are rare—don’t miss your chance to make it yours! (id:50886)
The Agency
24 St Michael Avenue
Chatham, Ontario
Vacant residential lot ready to build! Sanitary sewer and water are available at lot line. Excellent location on the corner of Indian Creek Rd W and St Michael Ave. and close to Indian Creek Public School and John McGregor Secondary School, walking paths, golf course and shopping. Zoning information attached in documents and should be verified with Municipal officials for building permit application. Seller will provide financing to buyers with good down payment. (id:50886)
Royal LePage Peifer Realty Brokerage
602 - 2756 Old Leslie Street
Toronto, Ontario
Welcome to this spacious 1+Den suite in the Leslie Boutique Residences, just steps from Leslie Subway station, Oriole Go Station, and North York General Hospital! This bright and inviting home features a highly functional open-concept layout with unobstructed west-facing views and soaring 9-foot ceilings. The kitchen offers stainless steel appliances, granite countertops, and ample cabinet space, flowing seamlessly into the living area with wood floors. The enclosed den provides privacy and versatility, ideal as a home office, guest room, or even a second bedroom. A stylish and flexible space designed for both comfort and convenience! Great amenities include 24hr concierge, Gym, Indoor pool, Party room, Rooftop garden and BBQ Patio. Conveniently located close to 401, 404, and DVP and only 2 minutes walk to Leslie and Oriole Go stations. Enjoy nearby shopping at Bayview Village, Fairview Mall, and IKEA. Don't miss out on this incredible opportunity to own a beautiful home in a prime location! *Some photos have been virtually staged* (id:50886)
RE/MAX Hallmark Realty Ltd.
1183 E Northfield Drive E
West Montrose, Ontario
Discover an extraordinary 122.4 acre farm estate nestled along the Grand River, offering a rare blend of agricultural opportunity, natural beauty, and limitless potential. Located just minutes from the City of Waterloo, this property provides the perfect balance: close to every amenity yet immersed in the peace, privacy, and serenity of the countryside. The land unfolds in breathtaking fashion, with approximately 118 workable acres of rich, productive soil currently used for a variety of crops including hay, corn, and produce. Rolling fields meet sweeping river vistas, with a pristine golf course across the river ensuring these one of a kind views remain protected for generations. Governed by the GRCA, the property’s natural character and scenic beauty are preserved and celebrated. Existing structures include a traditional two storey farmhouse with six bedrooms, multiple functional outbuildings, a barn with hayloft, machine shed with insulated shop, tie stalls, horse stalls and pens, and a chicken coop, all reflecting the charm and heritage of a true working farm. This exceptional offering invites endless possibilities. Whether you envision creating your dream estate or a multi family compound, the expansive landscape and location make it an ideal canvas. Its on farm diversified use zoning also opens the door to unique ventures such as ecotourism, agritourism, or a stunning event and wedding venue, all while maintaining the land’s agricultural purpose. A property of this scale and setting is a rare opportunity in Waterloo Region, a place where natural splendor, agricultural legacy, and future potential unite in perfect harmony. (id:50886)
Corcoran Horizon Realty
14 Kanata Rockeries Private
Ottawa, Ontario
Welcome to a one-of-a-kind estate where timeless elegance, refined craftsmanship, and natural beauty come together. Tucked away on a secluded, professionally landscaped lot in the exclusive Kanata Rockeries, this 6-bed, 5-bath custom home offers over 5,100 sq ft of exquisitely designed living space. An architectural masterpiece by Richard Limmert, built by esteemed Terra Nova Building Corp. This exceptional home blends luxury and lifestyle seamlessly. Surrounded by lush gardens, water features, and mature trees, the setting feels like a private resort. Multiple patios and decks offer perfect vantage points for enjoying the saltwater infinity-edge gunite pool, cozy fire pit, and even a charming winter skating pond. Step inside to soaring 12-ft ceilings and a light-filled open-concept layout. The gourmet kitchen features an oversized island, granite countertops, and flows effortlessly into the dining and living areas ideal for entertaining. Phantom-screened doors open to peaceful views and fresh air. The primary suite is a tranquil retreat, with a walkout to a private patio, automated retractable privacy screens, a spacious walk-in closet, and a spa-like 5-piece ensuite with quartz counters, heated floors, and a rain shower. The fully finished walk-out lower level includes radiant in-floor heating, a stylish wet bar with fridge and dishwasher, private theatre room, at-home gym, and a mudroom with a built-in dog shower. Step outside directly to the pool and beautifully landscaped backyard. Smart features like a built-in generator, advanced irrigation, and snow-melting roof cables ensure year-round comfort and convenience. This is more than a home, it's a lifestyle. Where every detail has been curated for living beautifully, indoors and out. Nestled in the prestigious Kanata Lakes community you are close to all amenities and high ranking schools while being surrounded by nature and wildlife! (id:50886)
Royal LePage Team Realty

