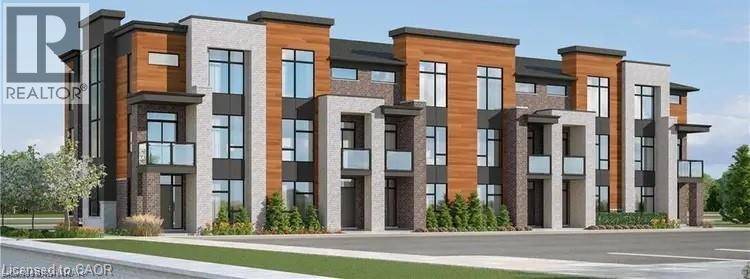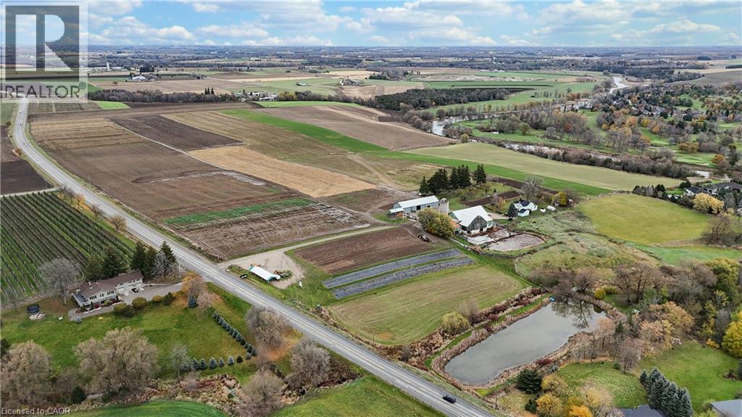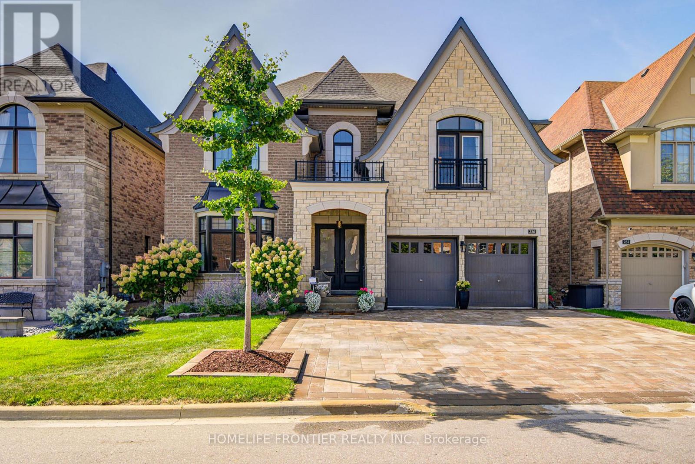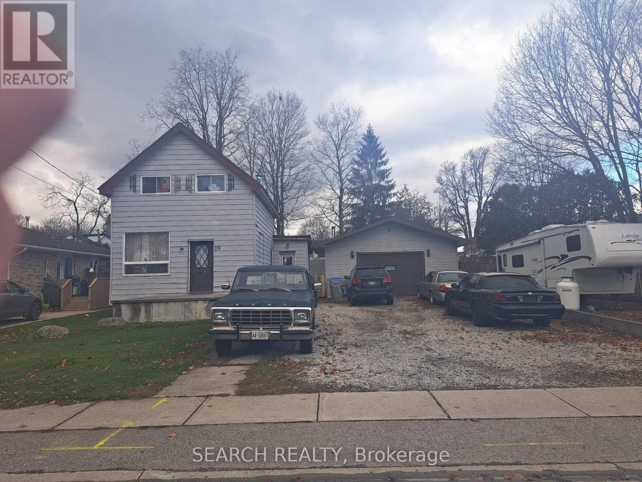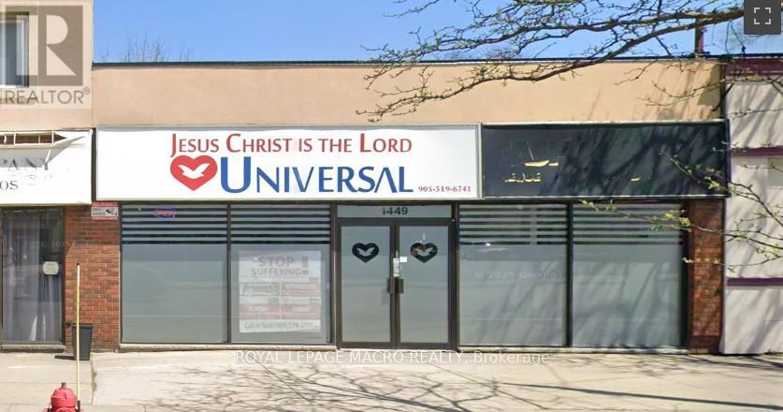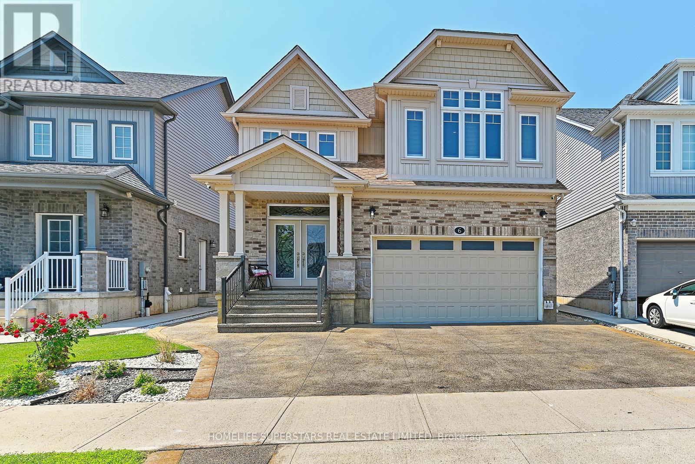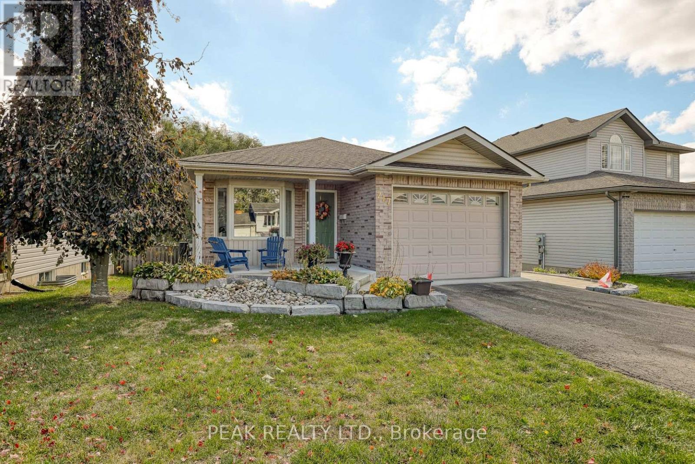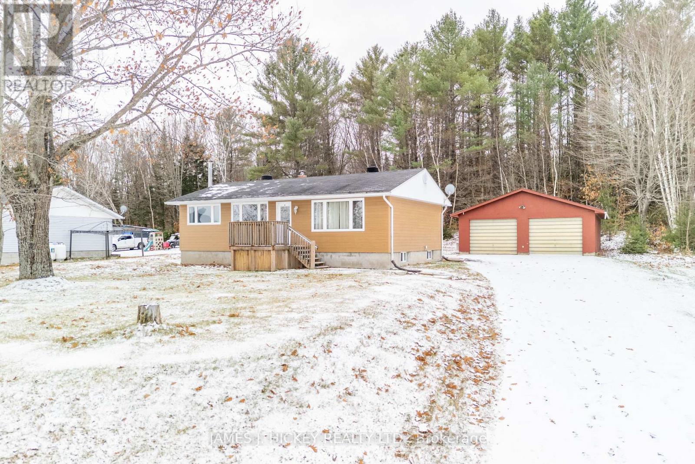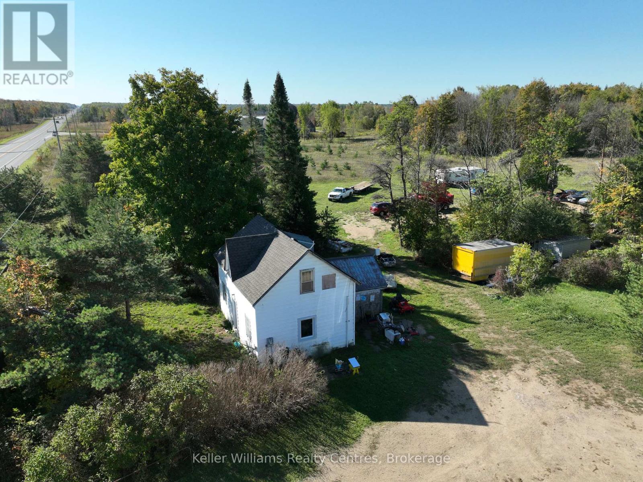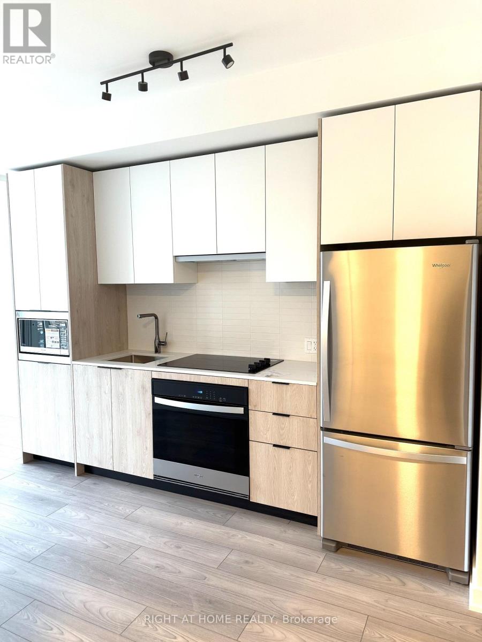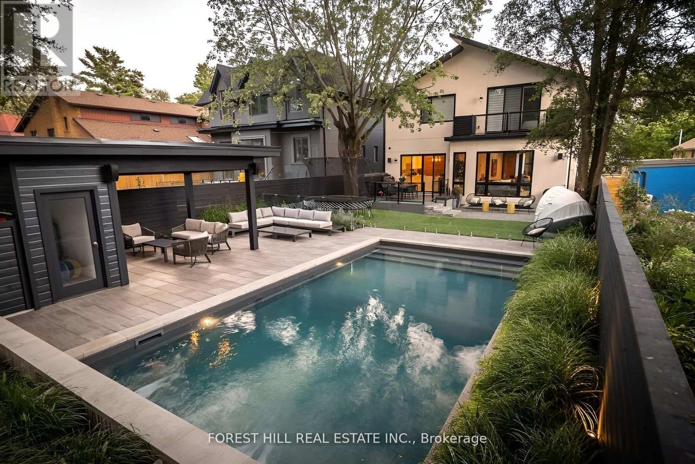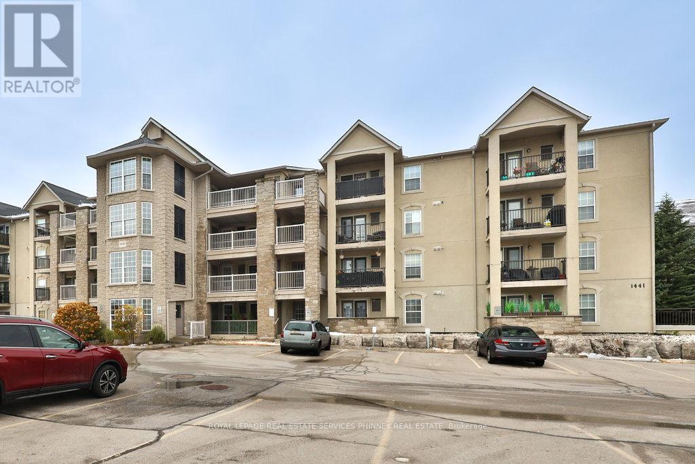271 Grey Silo Road Unit# 35
Waterloo, Ontario
Welcome to your dream home in the prestigious Carriage Crossing area(Appliances are installed and ready for this home)! Situated in the highly sought-after area, this townhouse offers the ideal combination of tranquillity and accessibility. This never-lived-in, brand-new townhouse is the epitome of modern luxury and convenience. With 4 bedrooms, 4 bathrooms, a spacious double-car garage, and an array of $35,000 Upgrades. You'll appreciate the carpet-free engineered hardwood and vinyl floors, stained oak stairs, upgraded granite/quartz countertops, cabinets, doors, handles, and under-cabinet lighting in the kitchen. The great room and dining area feature added pot lights for a warm and inviting atmosphere. The bathrooms are adorned with upgraded granite/quartz vanities, sinks, floor tiles, shower tiles, wall tiles, toilets, handles, and faucets. The kitchen is equipped with brand-new, top-of-the-line appliances, making meal preparation a delight. Enjoy the beauty of the outdoors on two balconies, one on the north side and another on the south side of the main floor. The master bedroom boasts a raised ceiling and a spacious walk-in closet, creating a luxurious private retreat. Also, enjoy hassle-free living with no need for snow removal or lawn maintenance. Spend your free time doing the things you love. Don't miss the opportunity to make this beautiful, modern townhouse your own! (id:50886)
Royal LePage Wolle Realty
1183 Northfield Drive E
West Montrose, Ontario
Discover an extraordinary 122.4 acre farm estate nestled along the Grand River, offering a rare blend of agricultural opportunity, natural beauty, and limitless potential. Located just minutes from the City of Waterloo, this property provides the perfect balance: close to every amenity yet immersed in the peace, privacy, and serenity of the countryside. The land unfolds in breathtaking fashion, with approximately 118 workable acres of rich, productive soil currently used for a variety of crops including hay, corn, and produce. Rolling fields meet sweeping river vistas, with a pristine golf course across the river ensuring these one of a kind views remain protected for generations. Governed by the GRCA, the property’s natural character and scenic beauty are preserved and celebrated. Existing structures include a traditional two storey farmhouse with six bedrooms, multiple functional outbuildings, a barn with hayloft, machine shed with insulated shop, tie stalls, horse stalls and pens, and a chicken coop, all reflecting the charm and heritage of a true working farm. This exceptional offering invites endless possibilities. Whether you envision creating your dream estate or a multi family compound, the expansive landscape and location make it an ideal canvas. Its on farm diversified use zoning also opens the door to unique ventures such as ecotourism, agritourism, or a stunning event and wedding venue, all while maintaining the land’s agricultural purpose. A property of this scale and setting is a rare opportunity in Waterloo Region, a place where natural splendor, agricultural legacy, and future potential unite in perfect harmony. (id:50886)
Corcoran Horizon Realty
236 Farrell Road
Vaughan, Ontario
**R-A-V-I-N-E** Welcome to this exceptional residence in Upper West Side, a prestigious community in Upper Thornhill. Set on a premium pool-sized lot backing onto a picturesque ravine! - the perfect blend of luxury and nature! This home offers over 5600 sq ft of elegant living space included basement. 4+1 bedrooms and 6 bathrooms. The main floor features soaring 13-foot ceilings in the kitchen & family room, 10-foot throughout; 9-foot on the 2nd floor and basement. The heart of the home is a gourmet kitchen with premium appliances, additional servery and spacious pantry. Custom cabinetry, quartz countertops, oversized waterfall island. Breakfast area walks out to new composite deck. Family room fireplace framed with custom cabinetry. Solid 8ft doors, crown moldings, pot lights. Large formal dining room. Upstairs the home boasts 4 generous bedrooms, each with their own ensuite for privacy and comfort for family and guests. The primary suite is a private retreat with fitness room; spa-inspired 6-piece ensuite with dual vanities, a soaker tub, a glass-enclosed shower with steam, and generous size walk-in closet. Second floor laundry for everyday comfort. The lower level enhances the home with large recreational space, wet bar, 2-piece bathroom, bedroom, shop room with storage. Built-in speakers. A massive interlock patio leads to a beautiful perennial garden, creating a private oasis for outdoor living and relaxation. Sprinkler system, composite fencing. Landscaped/interlocked front. Exterior pot lights. A spacious three-car tandem garage and parking for up to 8 vehicles. Here, you'll be part of a vibrant community, with scenic trails at your doorstep and an excellent school right on the street **Viola Desmond Public School** shopping, dining, access to major routes and transit. (id:50886)
Homelife Frontier Realty Inc.
19 Coleman Street
Huron East, Ontario
Prime Location with Endless Potential. Incredible opportunity on a large 76 x 132 ft fenced lot directly across from a park and open green space. This property features a massive workshop, ample parking, and easy highway access just around the corner. The home requires major renovations but offers tremendous upside for buyers looking to build equity through improvements. Perfect for investors or handy homeowners ready to create lasting value. Enjoy the rare combination of a spacious lot, prime location, and limitless potential-right across from a serene park setting. With plenty of parking, a huge workshop, and space to grow, this property is a true diamond in the rough. Bring your vision, roll up your sleeves, and turn this fixer-upper into a profitable investment or dream home. (id:50886)
Lpt Realty
1443 Main Street E
Hamilton, Ontario
This is an exceptional opportunity to secure a large, main floor commercial unit on a busy street with high visibility and accessibility. Available immediately, this space is ideally suited for a wide range of businesses thanks to the flexible TOC1 zoning. The landlord is seeking AAA tenants to ensure the property's long-term success and stability. To prepare the space for its new occupant, the landlord will complete the flooring prior to occupancy, providing a fresh and move-in ready unit for your business. (id:50886)
Royal LePage Macro Realty
6 Wildflower Street
Kitchener, Ontario
Gorgeous 4-Bedroom Detached Home In The Prestigious Area Of Doon-South In Kitchener. Modeled Using The Lauren Blueprint, With 2557 Sqft, Dd Entry And An Open Concept Layout. Hardwood Floors And 9Ft Ceilings On The Main Level. Elegant Kitchen With Granite Counters, Longer Cabinets And A Cute Breakfast Area W/Sliding Door To The Backyard. The 12'X14' Deck. Professionally finished Spacious 2 Bedrooms Basement apartment W/Upgraded Large Windows. A Separate Entrance By Builder. Exposed aggregate driveway. Impeccably Clean! Sought-Out Location Near Conestoga College. Come Fall In Love With This Beautiful Home! (id:50886)
Homelife Superstars Real Estate Limited
217 North Street E
Tillsonburg, Ontario
Welcome Home! This charming brick bungalow is perfect for those ready to enjoy bright, comfortable main-floor living. The recently updated kitchen offers modern finishes and endless storage, making meal prep a pleasure. The oversized primary bedroom features a spacious 4-piece ensuite, while a second main-floor bedroom (or den) provides flexible space for guests or a home office. Step into the bright three-season sunroom - ideal for morning coffee or relaxing afternoons. Downstairs, you will find two additional bedrooms, a second 4-piece bathroom, and a cozy area perfect for reading, hobbies, or enjoying movie nights. With beautiful, low-maintenance landscaping already complete, all that's left for you to do is move in and enjoy your next chapter! (id:50886)
Peak Realty Ltd.
101 Lance Road
Laurentian Hills, Ontario
Charming 3-Bedroom Bungalow with Mountain Views- Welcome to this beautifully maintained bungalow, offering comfort, space, and stunning scenery. Inside, you'll find: Bright, sun-filled kitchen with classic oak cabinetry, inviting dining room and spacious living room showcasing breathtaking views of the Laurentian Mountains, updated 4-piece bathroom for modern convenience, Full basement with a cozy rec room featuring an airtight wood stove, Recent propane furnace and central air for year-round comfort, Ample storage space throughout. Outside, enjoy: Double garage with a large, insulated workshop at the rear, and an additional storage building, a peaceful rural setting, just minutes from town, Easy access to snowmobile and ATV trails stretching for miles. This property truly combines country charm with practical living. Excellent Expansion possibilities with an adjoining separately deeded 100' X 204 ' lot that can be combined. Fridge, stove, washer, dryer and dishwasher included. Don't miss out-call today to book your viewing! Minimum 24 hour irrevocable required on all offers. (id:50886)
James J. Hickey Realty Ltd.
19528 Highway 6
South Bruce Peninsula, Ontario
A Country Escape with 73 acres of Unlimited Potential! Looking for a property with character, space, and the opportunity to make it your own? This charming country home in Clavering offers a private rural setting with mixed hardwood/softwood forests, cleared areas and access to your own beautiful pond, while remaining just a short drive to Wiarton, Hepworth, Owen Sound, and Sauble Beach. Whether you're looking for a starter home, a renovation project, hobby or horse farm, hunt camp or a weekend getaway, this property has endless possibilities including a trail leading directly to the water! It's a storybook setting with recent upgrades. Set on a spacious lot with scenic views and mature trees, this home has key updates already in place: Newer roof (last 3 years) Updated furnace (last 3 years) Modernized water pump system, updated window and new windows ready to be installed. Step inside and imagine the possibilities. Cozy up in the rustic living room, cook meals in the bright kitchen, and relax in the peaceful upstairs bedrooms. Outside, a detached barn/shed adds extra storage or potential workshop space. Make This Countryside Retreat Yours! Homes with this much land, privacy, and opportunity don't come around often. Whether you're a first-time buyer, investor, or someone looking for a quiet escape, this property is full of potential. Call your REALTOR today to book a private viewing! (id:50886)
Keller Williams Realty Centres
410 - 1007 The Queensway
Toronto, Ontario
Live in style at Verge East! Stunning brand-new 2-bed, 2-bath condo, modern living and a bright open layout. sleek two-tone kitchen, built-in stainless steel appliances, and premium finishes throughout. Comes with one parking & a locker! Unbeatable location near TTC, GO, QEW, 427, Sherway Gardens, restaurants & parks. Smart building with digital entry-where style, comfort & convenience meet! (id:50886)
Right At Home Realty
8 Nora Road
Toronto, Ontario
View the award-winning backyard: https://executiveagency.ca/8NoraRoad. Exquisite Custom Home in Etobicoke Fully Furnished & Move-In Ready, A breathtaking 4,600 sq. ft. (incl. basement) contemporary masterpiece on a quiet, mature street in the heart of Etobicoke. Designed to impress with high-end finishes, custom millwork, and meticulous details throughout. The main level boasts a sun-filled open-concept layout, oversized picture windows, and a chefs kitchen with a large island perfect for entertaining. Enjoy a stunning living room with a natural stone gas fireplace, formal dining, a family room, a stylish powder room, and a welcoming foyer. The upper level features a skylit hallway leading to the primary suite with a spacious walk-in closet and spa-like ensuite with heated porcelain floors. Three additional bedrooms each have ensuite baths and walk-in closets, plus a laundry room and linen closet. The lower level offers expansive family spaces with heated floors, an extra bedroom with a 4-piece bath ideal for guests or a nanny suite, plus a secondary laundry. The backyard is an entertainers dream. Large saltwater pool, cabana, sectional seating, and dining area. Prime location! Walk to Islington Village, Kipling Station, and top amenities. Minutes from Kingsway College School & top-rated Catholic schools. Only 20 minutes to Downtown & Pearson Airport. Don't miss this rare opportunity schedule your private viewing today! Option to lease unfurnished available, inquire within. Utilities extra. Landlord to maintain pool grass. House is wired both inside and out with Sonos and security cameras running 24 hours a day. Monitored alarm system included. (id:50886)
Forest Hill Real Estate Inc.
208 - 1441 Walker's Line
Burlington, Ontario
Spacious 1 Bedroom + Den Condo for Lease in the Heart of Tansley, Burlington. Welcome to this beautifully maintained 1 bedroom + den, 1 bathroom condo located in the sought-after Tansley community of Burlington. This inviting unit offers an open-concept living, dining, and kitchen area, providing a functional and comfortable space that's perfect for relaxing or entertaining. The kitchen features ample cabinetry, generous counter space, and a convenient layout that makes meal preparation easy and enjoyable.The primary bedroom is well-sized with plenty of closet space, while the den offers excellent flexibility - ideal for a home office, reading nook, or guest room. The spacious living and dining area allows for versatile furniture arrangements and opens to a private balcony, perfect for enjoying your morning coffee or unwinding at the end of the day.This condo has been well cared for and is located in a quiet, well-managed building. The unit also includes one designated parking space for your convenience and two lockers, one located on the balcony of the unit and a second located in P1. Residents can enjoy access to nearby parks and green spaces that create a welcoming community atmosphere.Situated in the desirable Tansley neighborhood, this unit is conveniently close to shopping, dining, and everyday essentials, as well as the Tansley Woods Community Centre and park offering plenty of recreational options including walking trails, fitness facilities, and sports fields. Commuters will appreciate easy access to the QEW, 403, and Appleby GO Station, making travel throughout the GTA simple and efficient.This condo is perfect for professionals, couples, or small families seeking a well-maintained home in an exceptional location. Enjoy a comfortable and convenient lifestyle in one of Burlington's most established and accessible communities. (id:50886)
Royal LePage Real Estate Services Phinney Real Estate

