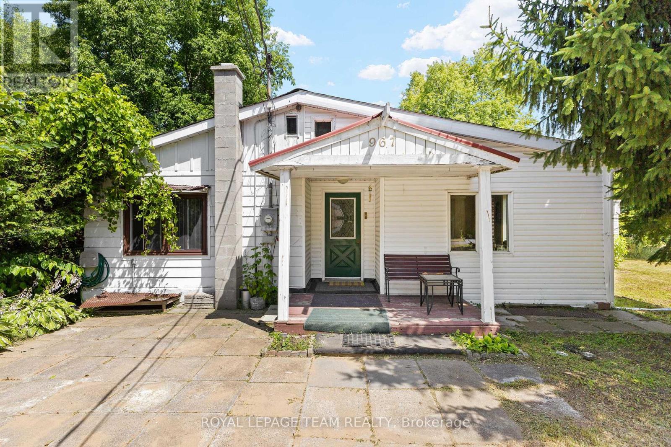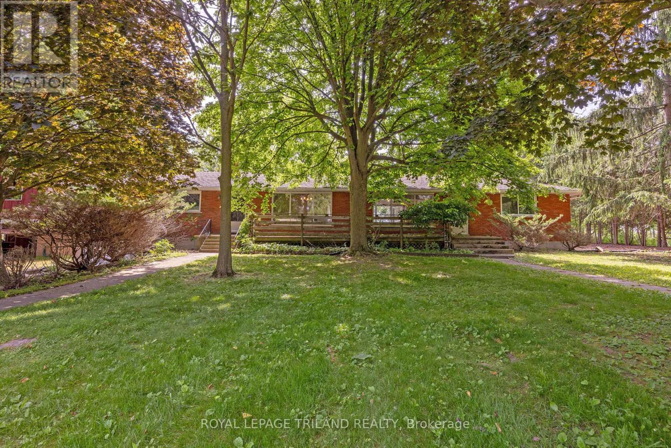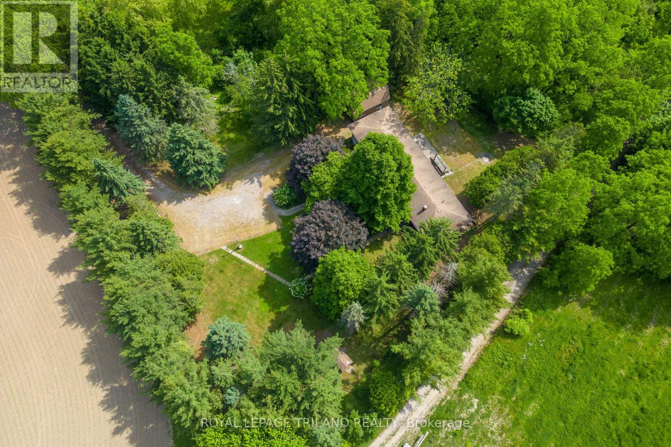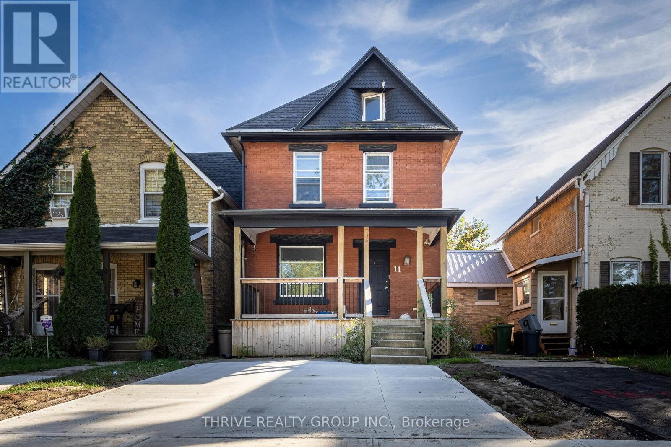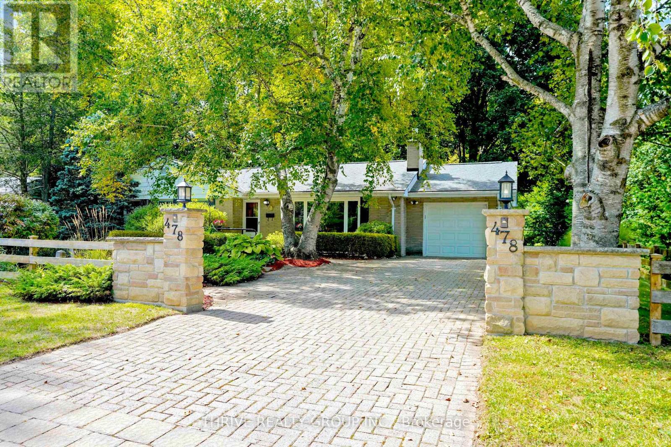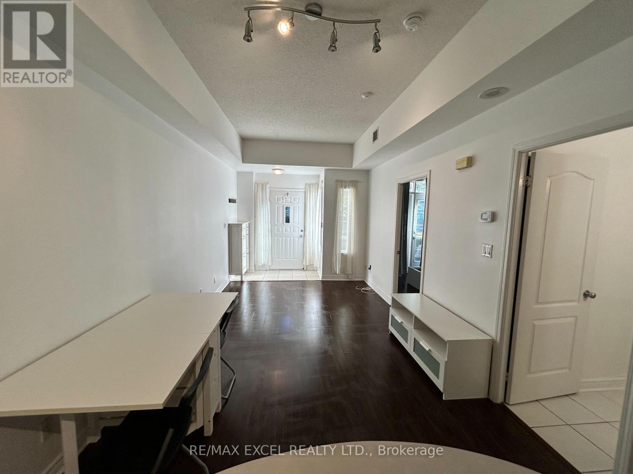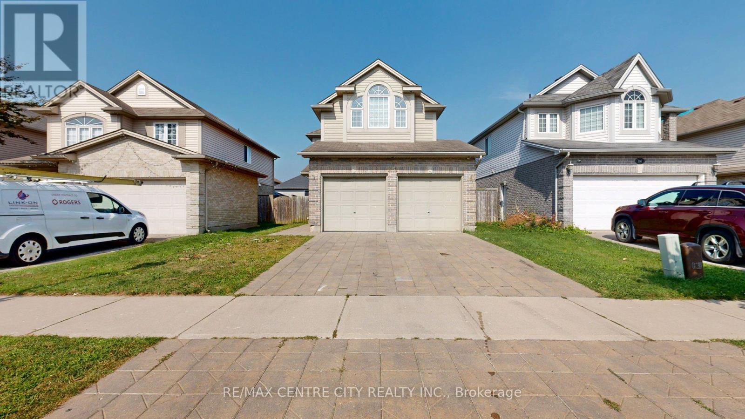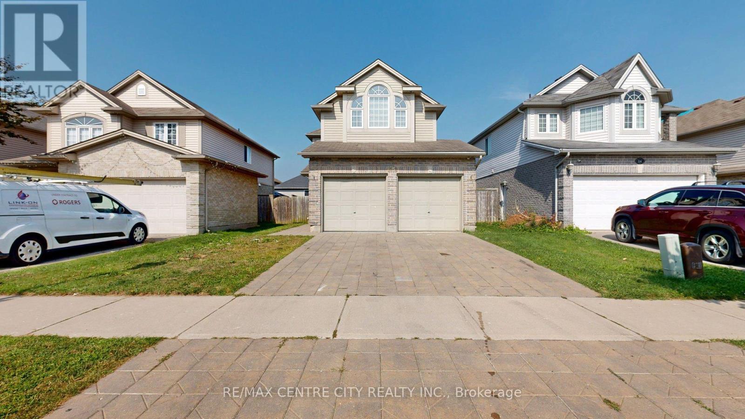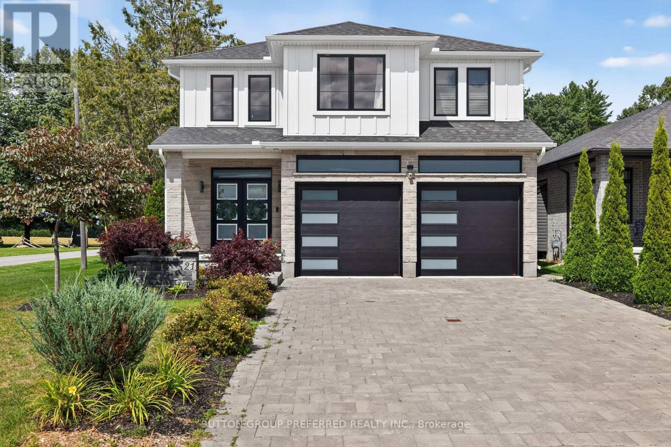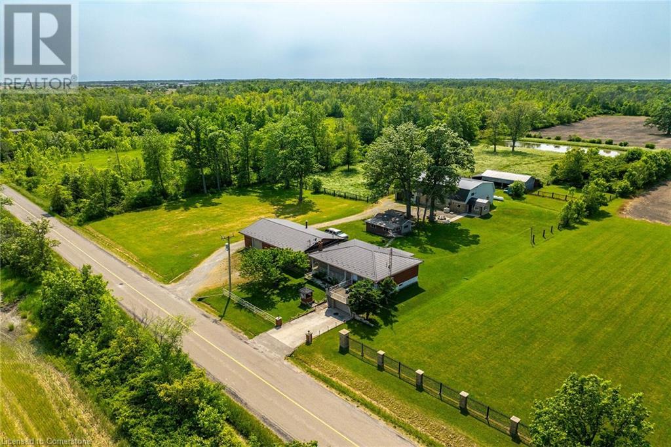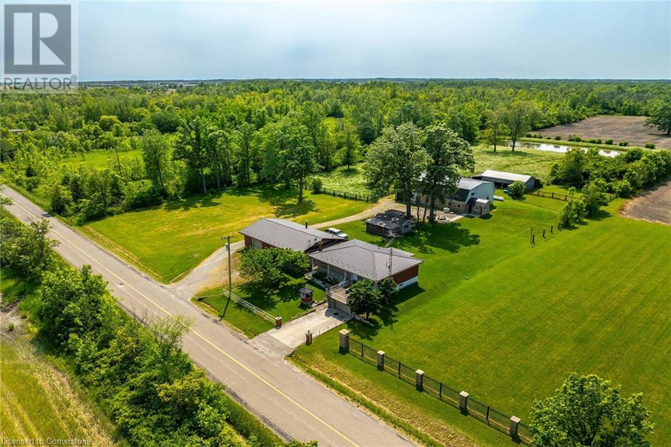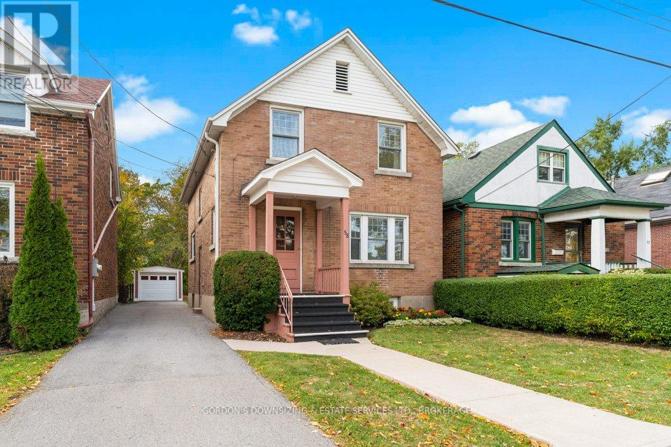967 West Street W
Ottawa, Ontario
Developer & Investor Alert in Cumberland! Endless potential awaits at 967 West Street a rare .38-acre property ideal for builders, renovators, or investors. Update the existing two-bedroom bungalow or start fresh and build your dream home on this expansive lot. A new two- or three-storey design could capture stunning Ottawa River views from the upper levels. The property features a spacious yard, detached garage, and storage shed, offering plenty of flexibility for your vision. Nestled on a quiet street just minutes from Orleans and Rockland, and only 20 minutes to downtown Ottawa. Enjoy easy access to Hwy 174, major shopping, schools, parks, a nearby boat launch, and the Cumberland ferry to Gatineau. Being sold as-is, where-is. Bring your creativity and seize this opportunity to invest in one of the regions most desirable pockets for future growth. (id:50886)
Royal LePage Team Realty
39339 Bush Line
St. Thomas, Ontario
Rare chance to own 26.5 picturesque acres on Bush Line within St. Thomas boundaries just 5kms from downtown with easy access to London, Port Stanley & Hwy 401. The property features approx. 17 acres of workable farmland and 9 acres of woods, ravine and land surrounding a spacious 6-bedroom, 2-bathroom brick ranch and two outbuildings set back off the road. A long private driveway leads to the original-owner brick ranch, nestled among mature trees with scenic ravine views in the backyard. With over 2,000 sq. ft. above grade, this home offers space and flexibility with its unique sprawling layout ideal for updating, personalizing, or accommodating multi-generational living. It features 6 bedrooms, 2 full baths with two sets of front and backyard door accesses, and two stairwells to the separated lower levels with many large windows. There are 2 furnaces and 2 water heaters. Outbuildings include a shed, a 19 x 26 garage with hydro, concrete floors, and a loft, plus a 20' by 26' workshop. Enjoy peaceful country living without sacrificing city convenience; your rural dream is close to everything. (id:50886)
Royal LePage Triland Realty
39339 Bush Line
St. Thomas, Ontario
Rare chance to own 26.5 picturesque acres on Bush Line within St. Thomas boundaries just 5kms from downtown with easy access to London, Port Stanley & Hwy 401. The property features approx. 17 acres of workable farmland and 9 acres of woods, ravine and land surrounding a spacious 6-bedroom, 2-bathroom brick ranch and two outbuildings set back off the road. A long private driveway leads to the original-owner brick ranch, nestled among mature trees with scenic ravine views in the backyard. With over 2,000 sq. ft. above grade, this home offers space and flexibility with its unique sprawling layout ideal for updating, personalizing, or accommodating multi-generational living. It features 6 bedrooms, 2 full baths with two sets of front and backyard door accesses, and two stairwells to the separated lower levels with many large windows. There are 2 furnaces and 2 water heaters. Outbuildings include a shed, a 19 x 26 garage with hydro, concrete floors, and a loft, plus a 20' by 26' workshop. Enjoy peaceful country living without sacrificing city convenience; your rural dream is close to everything. (id:50886)
Royal LePage Triland Realty
11 Forest Avenue
St. Thomas, Ontario
Spacious and full of opportunity, this oversized duplex is the perfect addition to any investors portfolio. The property features two vacant units, allowing you to set market rents and start strong from day one! The main floor offers a large one-bedroom layout with potential to add a second bedroom, while the upper level includes a bright, updated three-bedroom unit with access to a finished attic that serves as an impressive family room + a fourth bedroom. Conveniently located just steps from the downtown core, schools, parks, and all amenities, its an ideal spot for attracting quality tenants. Don't miss this chance to secure a fully vacant duplex in one of St. Thomas's most in-demand rental areas a solid, versatile property with great income potential. (id:50886)
Thrive Realty Group Inc.
478 Glen Crescent
London North, Ontario
Every once in a while, a property comes along that captures not just the eye but the heart. Tucked away on a quiet crescent in one of Oakridge's most beloved and walkable enclaves, this 3+1 bedroom, 2 bathroom bungalow offers something increasingly rare: a near half-acre of land in a mature, family-friendly neighborhood... and it's priced below recent area sales. Only a handful of homes in Oakridge can claim this kind of lot size and even fewer offer such a serene, storybook setting. Here, mornings begin on the shaded front porch, coffee in hand, as children walk to school under a canopy of trees. Afternoons are for running around barefoot, wandering the gardens or laughter-filled play in the oversized yard- tested and approved by both kids and dogs! Evenings end with golden light filtering through birch trees and the gentle sound of the waterfall flowing into your private fish pond which is often visited by monarch butterflies, deer, chipmunks, and ducks in the spring. Inside, the home welcomes you with the easy rhythm of bungalow living. The layout offers comfort & potential in equal measure, with multiple living zones, a lower-level egress window ready for an additional bedroom, and warm, light-filled spaces awaiting your personal touch. While some interior finishes may be dated, the home is solid, clean, and ready for your vision with many updates already done. Key improvements include: a new gas fireplace (2025), walk-in-shower (2024), lower egress window (2023), main floor hardwood (2012), sliding doors (2012), and newer hot water tank/HVAC rentals, giving you peace of mind as you modernize at your own pace. Whether you're a downsizer craving calm, a young family dreaming of outdoor space, or an avid gardener ready to create your dreamscape, this property delivers land, lifestyle, and long-term value. This is not just a home, it's a lifestyle--quiet, green, and deeply connected to its surroundings. (id:50886)
Thrive Realty Group Inc.
Gv18 - 8 Rean Drive
Toronto, Ontario
Rare 1+1 Stack Townhouse Condo! Spacious, Open Concept Design With 9'8" Ceilings, Master Bedroom W/ Large Closet And French Door Walk Out To Private Patio. Den Has A Door And Can Be Used As A Second Bedroom. Can Bbq At Your Own Patio. Unparalleled Building Amenities, Indoor Pool, Gym, Exercise Classes, Media Room, Party Room And So Much More. Door Steps To Bayview Subway, Bayview Village Mall, Loblaws, Td & Scotia, Very Close To Highway 401/404, Seneca, Etc. (id:50886)
RE/MAX Excel Realty Ltd.
Upper - 3252 Meadowgate Boulevard
London South, Ontario
Large 3 bedroom upper unit with 2.5 baths available now. New appliances including stackable washer and dryer. Access to the garage from unit. Use of rear deck and fenced yard. Move in ready. No smoking and no pets. (id:50886)
RE/MAX Centre City Realty Inc.
Lower - 3252 Meadowgate Boulevard
London South, Ontario
Beautiful newly renovated lower unit with large windows looking for a new tenant available now! (id:50886)
RE/MAX Centre City Realty Inc.
21 Armstrong Street
Strathroy-Caradoc, Ontario
Welcome to Lion's Gate subdivision, where elegance meets comfort on the edge of Mount Brydges. Nestled on a desirable corner lot in a quiet area, this custom-built home has been thoughtfully designed for modern living. At the heart of the home lies a gourmet chef's kitchen, showcasing granite countertops, brazilian tile floor/backsplash, premium stainless steel appliances, garburator and a grand island with breakfast bar - a perfect space for both casual mornings and sophisticated entertaining. There is a seamlessly flow into the formal dining area and expansive great room with a gas fireplace, where soaring ceilings and warm finishes create an inviting yet refined atmosphere. Step outside to your private, fully fenced backyard oasis, which includes an in-ground pool ideal for evening relaxation or hosting unforgettable gatherings. The primary retreat is a true sanctuary, boasting a spa-inspired 5-piece ensuite and a custom walk-in closet designed for luxury and convenience. Upstairs has an additional loft area, complemented by three spacious bedrooms and a full 4-piece bath.The fully finished lower level expands your lifestyle with a family room, an additional bedroom, and another elegant 4-piece bath - perfect for guests or extended family. This is more than a home. It's a lifestyle of sophistication, comfort, and timeless design. (id:50886)
Sutton Group Preferred Realty Inc.
617 Eighth Road E
Stoney Creek, Ontario
Experience country living at its finest here at 617 Eighth Rd conveniently located on east Stoney Creek Mountain - central to Smithville, Winona, Grimsby & QEW - with Escarpment Brow mins north. This versatile 10ac rural Estate lends itself to either multi-generational scenario, hobby farm venue, single family residence w/income generating component or Investor’s dream property. Incs “Better Than New” extensively renovated (2010-2015) brick bungalow situated near front of manicured lot introducing 1140sf of flawless living space ftrs oak kitchen sporting granite countertops & tile back-splash, living room boasting sliding door WO to 280sf concrete entertainment patio constructed on 217sf front garage segueing to adjacent 294sf rear garage. Design continues w/3 bedrooms, 5pc bath & rear sunroom. Solid oak staircase descends to 1309sf finished lower level offers family room, 3pc bath, utility/laundry room, cold room & storage room. Extras -newer windows, p/g furnace, AC, water purification, steel tile roof, cistern & septic. Impressive 1500sf brick/block garage is situated on south side of dwelling incs 2 separate bays, 3pc bath, 200 amp hydro, 10ft ceilings, 2 RU doors & steel tile roof. Continue past quaint multi-purpose block building to metal clad/brick skirted 62x42 building incorporates stunning, newly finished-2018, “Barndominium” ftrs gorgeous open concept interior highlighted w/milled hardwood flooring incs kitchen w/island, BI appliances, living room, 3pc bath, laundry station, primary bedroom + upper level loft incs 2 bedrooms, huge hallway & 3pc bath. Serviced w/cistern, separate septic, p/g furnace & AC. Remainder of building is comprised of 480sf east bay incs aggregate flooring, 12.6ft ceilings & 10x12 RU door -continues to 2604sf west bay ftrs concrete floor, 12.5ft ceilings & 2-10x12 RU doors + open-style 1544sf livestock barn. Mature orchard, 6ac workable land, 2ac wood-lot & healthy pond add to the natural setting's magical charm.. TOTAL PACKAGE! (id:50886)
RE/MAX Escarpment Realty Inc.
617 Eighth Road E
Stoney Creek, Ontario
Experience country living at its finest here at 617 Eighth Rd conveniently located on east Stoney Creek Mountain - central to Smithville, Winona, Grimsby & QEW - with Escarpment Brow mins north. This versatile 10ac rural Estate lends itself to either multi-generational scenario, hobby farm venue, single family residence w/income generating component or Investor’s dream property. Incs “Better Than New” extensively renovated (2010-2015) brick bungalow situated near front of manicured lot introducing 1140sf of flawless living space ftrs oak kitchen sporting granite countertops & tile back-splash, living room boasting sliding door WO to 280sf concrete entertainment patio constructed on 217sf front garage segueing to adjacent 294sf rear garage. Design continues w/3 bedrooms, 5pc bath & rear sunroom. Solid oak staircase descends to 1309sf finished lower level offers family room, 3pc bath, utility/laundry room, cold room & storage room. Extras -newer windows, p/g furnace, AC, water purification, steel tile roof, cistern & septic. Impressive 1500sf brick/block garage is situated on south side of dwelling incs 2 separate bays, 3pc bath, 200 amp hydro, 10ft ceilings, 2 RU doors & steel tile roof. Continue past quaint multi-purpose block building to metal clad/brick skirted 62x42 building incorporates stunning, newly finished-2018, “Barndominium” ftrs gorgeous open concept interior highlighted w/milled hardwood flooring incs kitchen w/island, BI appliances, living room, 3pc bath, laundry station, primary bedroom + upper level loft incs 2 bedrooms, huge hallway & 3pc bath. Serviced w/cistern, separate septic, p/g furnace & AC. Remainder of building is comprised of 480sf east bay incs aggregate flooring, 12.6ft ceilings & 10x12 RU door -continues to 2604sf west bay ftrs concrete floor, 12.5ft ceilings & 2-10x12 RU doors + open-style 1544sf livestock barn. Mature orchard, 6ac workable land, 2ac wood-lot & healthy pond add to the natural setting's magical charm.. TOTAL PACKAGE! (id:50886)
RE/MAX Escarpment Realty Inc.
58 Ellerbeck Street
Kingston, Ontario
Welcome to 58 Ellerbeck Street, nestled in Kingston's highly sought-after Alwington neighbourhood. This charming, well-maintained two-storey home has been lovingly held by the same family since 1942. Featuring three bedrooms and a detached garage, it is brimming with potential and offers both privacy and timeless curb appeal. Inside, the main floor features a spacious living and dining room alongside a large eat-in kitchen. Original flooring, woodwork, and architectural details highlight the craftsmanship of a bygone era, adding warmth and character throughout. Upstairs, you'll find three generously sized bedrooms and a full four-piece bathroom, providing comfortable accommodations for family or guests. The backyard extends the living space with an enclosed porch that opens to a deck, leading to a landscaped yard with mature perennial gardens an inviting setting to relax or entertain. Perfectly situated within walking distance of Queens University, the Isabel Bader Centre, hospitals, schools, and the waterfront, this home offers unmatched convenience. With nearby public transit, shopping, and community amenities, 58 Ellerbeck Street presents an exceptional opportunity to enjoy one of Kingstons most desirable locations. Home inspection is available. (id:50886)
Gordon's Downsizing & Estate Services Ltd.

