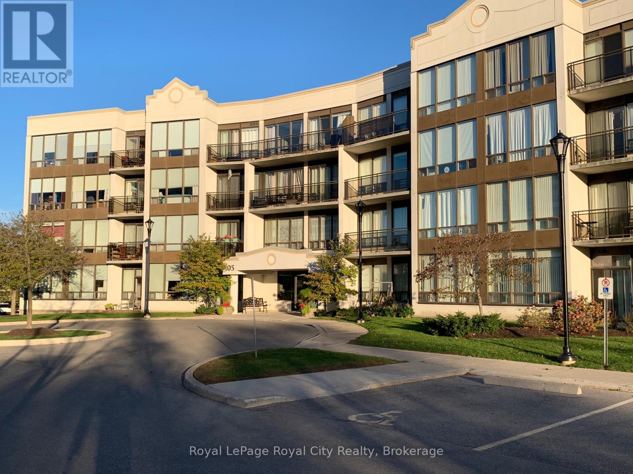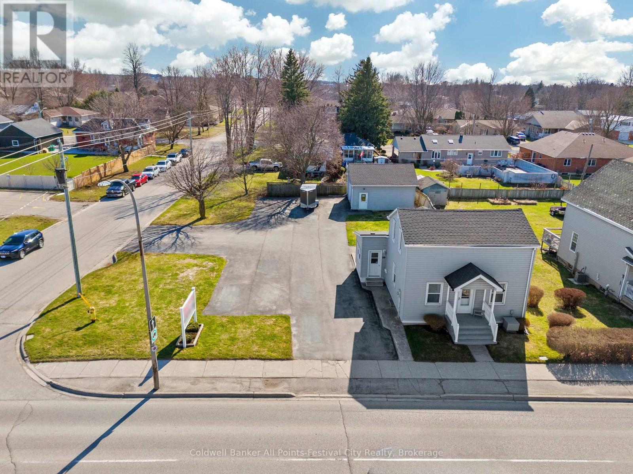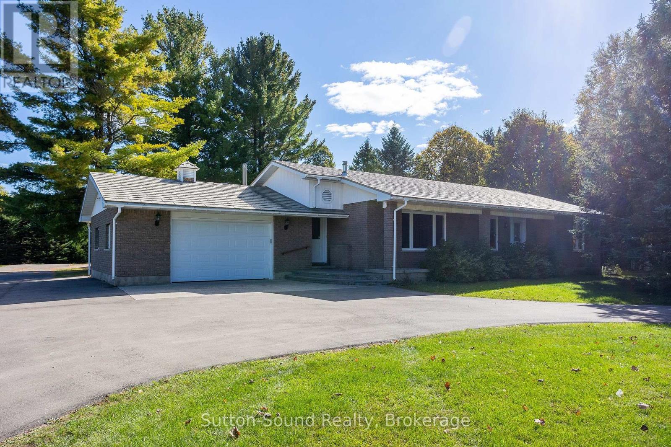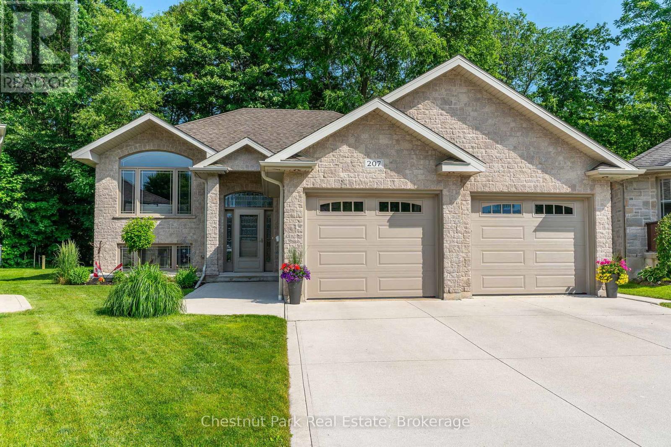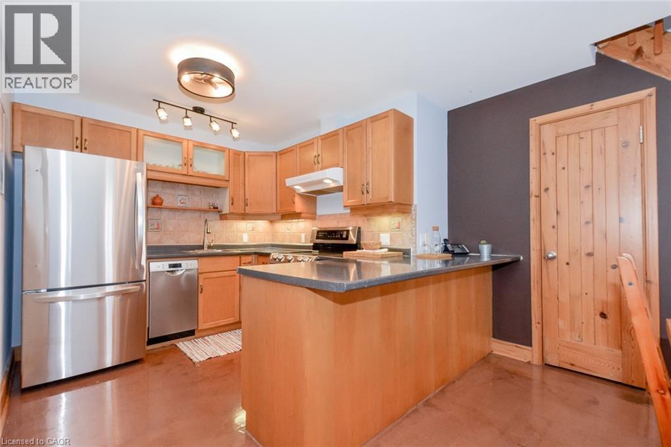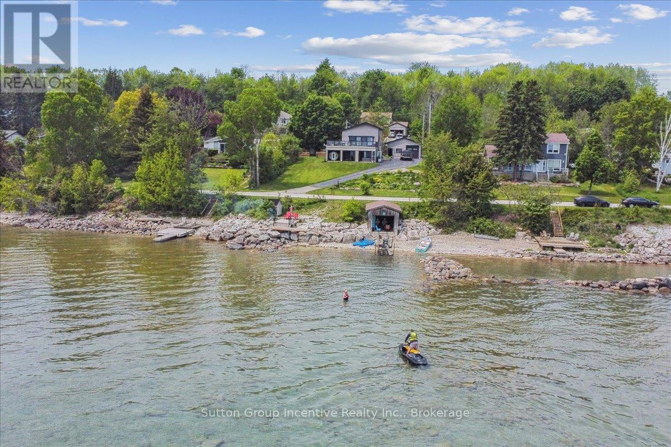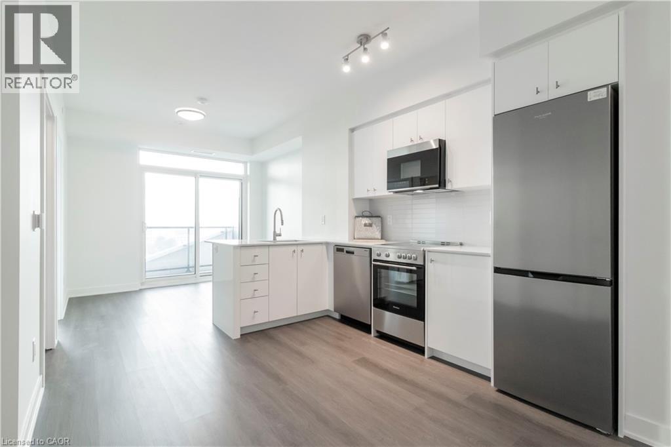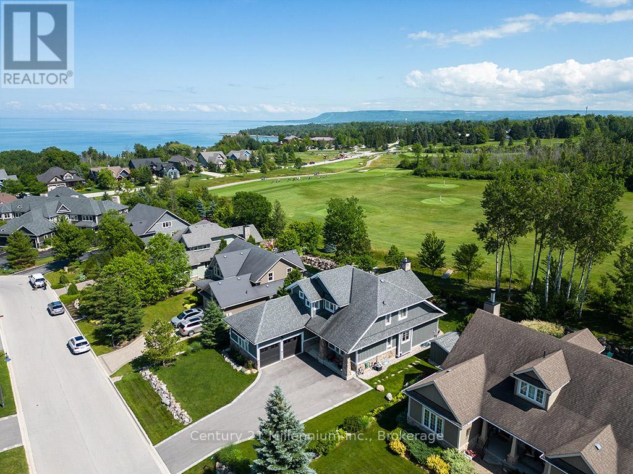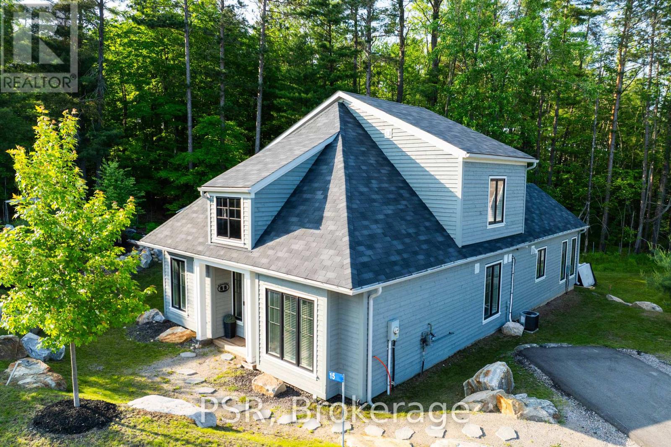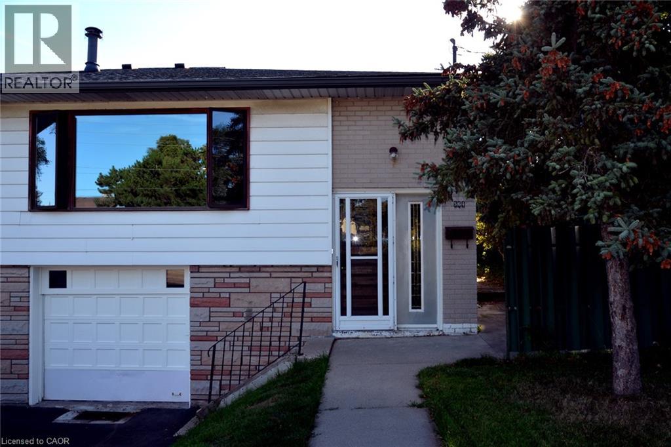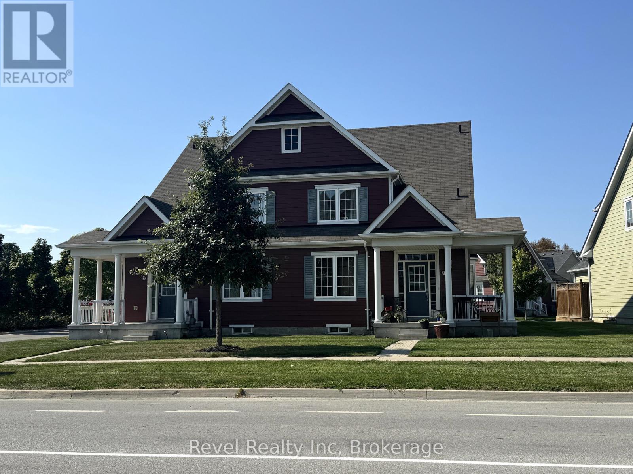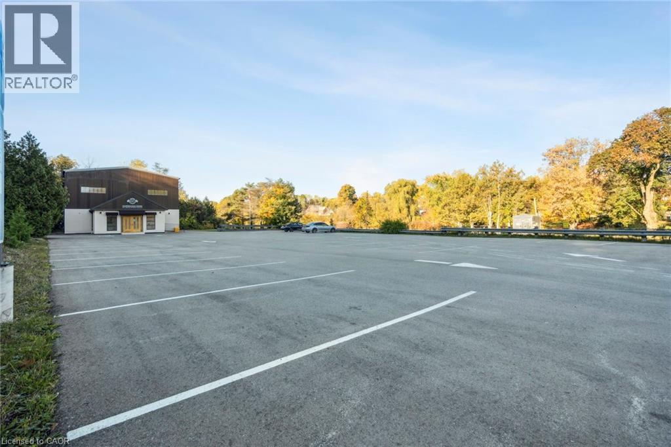301 - 105 Bagot Street
Guelph, Ontario
Wonderful 2 bedroom, 2 bathroom corner unit, features all new flooring, new baseboards, new kitchen with brand new stainless steel fridge, stove & dishwasher, new sink, new counters, new mirrored closet doors, new light fixtures, freshly painted, a very nice balcony, one dedicated parking spot, gas heat, central air, in unit laundry, a large 9x9 storage locker and great location near downtown and all shops. Available for immediate possession ~ this is a must See! (id:50886)
Royal LePage Royal City Realty
264 Huron Road
Goderich, Ontario
Location, Location, Location! This fully renovated gem offers the perfect blend of residential comfort and commercial opportunity. Featuring a beautifully updated home with high-end finishes throughout - including a modern kitchen, stylish bathrooms, upgraded windows, doors, insulation, furnace, and central air - this property is move-in ready and built for comfort. Step outside to the impressive, fully insulated and heated shop, ideal for business or hobby use. With ample parking, prime highway exposure, and versatile C2 zoning, this property is perfectly suited for a wide range of uses - from a personal residence to a thriving business location. Don't miss your chance to own a property that offers it all: quality, space, location and potential! (id:50886)
Coldwell Banker All Points-Festival City Realty
340010 Stone School Road
Georgian Bluffs, Ontario
ALL BRICK BUNGALOW with 48 X 32 Ft DETACHED SHOP! Great Curb Appeal Located on a Quiet Country Road-Mature 1 Acre Lot- Three Bedroom/Two Bath All Brick Bungalow with Attached Oversized Garage. Paved Circular Drive continues beyond this home to the Huge Detached Shop boasting an Insulated/Heated Work Shop Area and Multiple Overhead Doors. Large common rooms including Eat in Kitchen with Walk Out to Deck, Living Room with Gas Fireplace and Additional Den/Office Space. Natural Gas Forced Air, Updated Windows, Hot Water Tank (2023), Metal Roof, Crawl Space-Great for additional Storage. Close proximity to Sauble Beach, Wiarton and multiple Hiking, Snowmobile, ATV and X Country Ski Trails. A Handy Man/Car Enthusiasts DREAM! (id:50886)
Sutton-Sound Realty
207 2nd Street W
Owen Sound, Ontario
Tucked away on a quiet cul-de-sac, backing onto a picturesque ravine, this beautiful bungalow offers the perfect combination of tranquility, privacy and everyday convenience in one of the West Sides most desirable neighbourhoods. Built just 12 yrs ago with exceptional attention to detail, this 3-bedrm/2-bath home is clad in premium Shouldice stone, offering timeless curb appeal and quality. Discover a bright, open-concept main floor that feels inviting from the moment you enter. Gleaming hardwood floors flow seamlessly through the spacious main floor creating an ideal layout for both family living and entertaining. The kitchen is a highlight, with stainless steel appliances, a centre island, ample cabinetry and access to the deck with tranquil treed views, perfect for morning coffee or summer BBQs while enjoying the sounds of nature. The primary bedroom offers a calm retreat, a walk-in closet and access to a luxurious 5-pce semi-ensuite complete with heated floors ; the perfect blend of elegance and function. The fully finished lower level extends your living space with a cozy rec room centered around a gas fireplace. Entertain with ease at the stylish wet bar complete with its own island, ideal for movie nights or relaxed evenings with friends. A convenient 3-pce bath with heated floors, a walk-up to the double car garage and plenty of storage make this level as functional as it is inviting. Outside, enjoy low-maintenance landscaping, an oversized garden shed, a handy garage workbench and the peaceful ravine backdrop that enhances your sense of privacy. Located just mins from parks, schools, shopping and local amenities, this property truly offers the best of both worlds; serene natural surroundings and urban convenience. Over 2,260 SF of thoughtfully designed living space, efficient utilities and impeccable upkeep, this move-in-ready home checks every box. Experience comfort, quality and quiet elegance in a setting you'll love to call home. (id:50886)
Chestnut Park Real Estate
3 Father David Bauer Drive Unit# 201
Waterloo, Ontario
Loft living in Uptown Waterloo in the beautiful Heritage Building at Seagram Lofts. Walk score of 98 and Transit score of 60. Walk to all the trendy restaurants and cafes, Waterloo Park, Waterloo Rec Centre and LRT. The Seagram's Lofts are unique layouts and are designed almost like a little house with the bedroom on the second level. Walk through the front door into a show stopper living room with an exposed brick wall, polished concrete floors and fir wood beams. The kitchen has stainless steel appliances, plenty of cupboard space and is open to the dining area. Also found on the main floor is a 2 piece bathroom with a stackable washer and dryer. Head upstairs to the loft, this large space has enough room for not only the bedroom but a home office and an additional 4 piece bathroom. This condo comes with something not offered in many condo buildings in KW - a single car garage! This building has all kinds of amenities including a roof top patio, pool table room, bike room and an exercise room. The perfect option for a couple or working professionals. (id:50886)
Keller Williams Innovation Realty
339520 Presqu'ile Road
Georgian Bluffs, Ontario
Gratify Yourself With This Meticulously Designed Waterfront Gem on Georgian Bay,This stunning east-facing waterfront property on Georgian Bay rises above the rest with its thoughtful design, exceptional features, and prime location. Offering two full-sized kitchens and a light-filled, functional layout across every level, its an ideal setup for multi-generational living or savvy investors seeking income potential.A true rarity in the area, the charming boathouse adds both character and value to this exceptional offering. Set on over 0.44 acres, this multi-level, two-storey home includes an oversized detached garage and is perfectly positioned just minutes from Owen Sound and local amenities yet only under 3 hours from downtown Toronto. Skip the 400-series traffic and embrace the true cottage lifestyle.Inside, the main level welcomes you with vaulted ceilings, a cozy wood stove, and breathtaking panoramic views. The oversized terrace is an entertainers dream, while main floor bedrooms and a full bath ensure comfort and flow.Upstairs, the loft space offers flexibility for a home office or storage. One of the two upper bedrooms includes a private sink, perfect for a nursery or as an added touch of convenience.The lower level features a modern open-concept second kitchen, dining, and living area, along with two more bedrooms, a full bath, and a walk-out ideal for guests, renters, or in-laws.With Georgian Bay as your backyard and easy access to ski clubs, golf courses, trails, conservation areas, rivers, and lakes, this is truly a four-season playground. Whether you're into boating, fishing, hiking, motorsports, or hunting, this property offers the ultimate blend of work and play.Whether you're searching for a full-time residence or a luxurious family retreat, this is a rare opportunity to own your own slice of paradise on Georgian Bay.A must-see to truly be appreciated. Offers Graciously Reviewed: NOV 14th, Seller willing review offers at anytime. (id:50886)
Sutton Group Incentive Realty Inc.
25 Wellington Street S Unit# 1404
Kitchener, Ontario
Welcome to Station Park DUO Tower C! This stylish 1 Bedroom unit features 512 sqft and balcony off the living room. In suite laundry is included. Enjoy Station Parks premium amenities: Peloton studio, bowling, aqua spa & hot tub, fitness, SkyDeck outdoor gym & yoga deck, sauna & much more. Steps to transit, shops, School of Pharmacy, Google, & Innovation District. Great variety of restaurants to choose all within walking distance! Make Station Park DUO Tower C your new home. Please note there is NO Parking with this unit. (id:50886)
Condo Culture
116 Landry Lane
Blue Mountains, Ontario
BEAUTIFUL LIVING AT LORA BAY! This bright and spacious 3 bedroom home in Lora Bay offers the perfect mix of comfort, style and location. Whether you're looking for a full-time home or a weekend escape this property has it all. The main living area features a soaring ceiling, large windows, and a cozy fireplace with views of the backyard garden and fire pit. Step out to the covered lanai - an ideal spot for your morning coffee or evening drink overlooking the peaceful golf course with deer often passing by. The kitchen opens to the living room for easy entertaining and there's a separate dining room for special meals. Upstairs has two bedrooms a full bath and a sitting area that's great as a home office or reading nook. The unfinished basement is open to your imagination, ideal for an extra family room, a gym or home office. The oversized 2-car garage is perfect for winter months. Lora Bay offers great amenities; a private beach, clubhouse with a gym and library, and indoor/outdoor gathering spaces with dining options. Enjoy discounted golf rates and explore nearby trails, ski hills and the bay. Just minutes from downtown Thornbury's shops, restaurants and marina, only a short drive from Toronto - this home is a fantastic place to live year-round or enjoy as a relaxing getaway. Enjoy discounted golf rates and explore nearby trails, ski hills and the bay. Just minutes from downtown Thornbury's shops, restaurants and marina, only a short drive from Toronto - this home is a fantastic place to live year-round or enjoy as a relaxing getaway. Enjoy a round of golf at the Lora Bay Golf Course, explore nearby trails, ski hills and the bay. Located just minutes from downtown Thornbury's shops, restaurants and marina, and is only a short drive from Toronto - this home is a fantastic place to live year-round or enjoy as a relaxing getaway. (id:50886)
Century 21 Millennium Inc.
15 - 2054 Peninsula Road
Muskoka Lakes, Ontario
Own A Piece Of Muskoka Luxury At Legacy Cottages On Prestigious Lake Rousseau. This Fully Furnished 4-Bed, 3.5-Bath Cottage Offers A Resort-Style Experience With Maintenance-Free Ownership And Access To Top Amenities. Enjoy A Spacious Layout With A Main Floor Primary Suite With Ensuite, A Second Main Floor Bedroom, And Two Charming Upper-Level Bedrooms With A Shared Bath. Seamless Indoor-Outdoor Living Includes Walkout To The Backyard Overlooking Pristine Muskoka Forest With A Large Porch And Hot Tub, Perfect For Entertaining. Everything You Need For A Turnkey Getaway Is Here. Part Of A Professionally Managed Rental Program, This Property Offers Hassle-Free Income In A High-Demand, Four-Season Destination. Relax And Enjoy Shared Amenities: Outdoor Pool, Boathouse, Docks, Boat Slips, Beach, And Lake Rosseau Shoreline All Without The Upkeep. Experience Muskoka's Premier Lifestyle With None Of The Stress. (id:50886)
Psr
564 Appleby Line
Burlington, Ontario
Semi-detached 3 bed/2 bath home near Appleby & Hwy 403. Original hardwood floors. Well maintained, but ready for renovation to update and modernize. Close to schools, shopping, Hwy 403 access and Appleby GO Station. Potential for lower level in-law suite. Furnace new in January 2025. (id:50886)
Century 21 Heritage Group Ltd. Brokerage
29 - 21 Village Gate Drive
Wasaga Beach, Ontario
Welcome to 21 Village Gate, a bright and spacious 3-bedroom, 2.5-bath home ideally located in the heart of Wasaga Beach. Featuring a double car garage with inside entry, double paved driveway, and convenient main floor laundry, this home offers both comfort and functionality. The unfinished basement provides plenty of additional storage space or room for future customization. Enjoy living just minutes from shopping, restaurants, and the main beach area, making everyday living convenient and enjoyable. The landlord is seeking an A+ tenant with excellent credit and references, with preference for a long-term lease. Applicants are required to provide a credit report, notice of assessment, rental application, and first and last months rent. Utilities are additional and possession is available immediately move in and start enjoying all that Wasaga Beach has to offer! (id:50886)
Revel Realty Inc
42 Main Street S
Milton, Ontario
Fully renovated Business/Community Centre for sale in the heart of Campbellville (Milton), less than 600M from Highway 401. Ground floor has 9 office space units (3,350 SF) leased on a month-to-month basis. Second floor is approx. 3,200 SF of fully renovated event space / studio with high ceilings and built-out kitchen. New electric service, windows & plumbing. Newly paved parking lot with 45 stalls. Multi-use zoning. Excellent exposure directly on Main St. Ready for immediate occupancy. (id:50886)
Colliers Macaulay Nicolls Inc.

