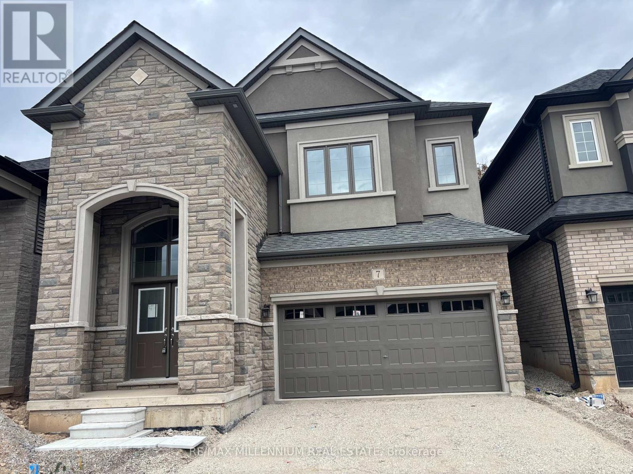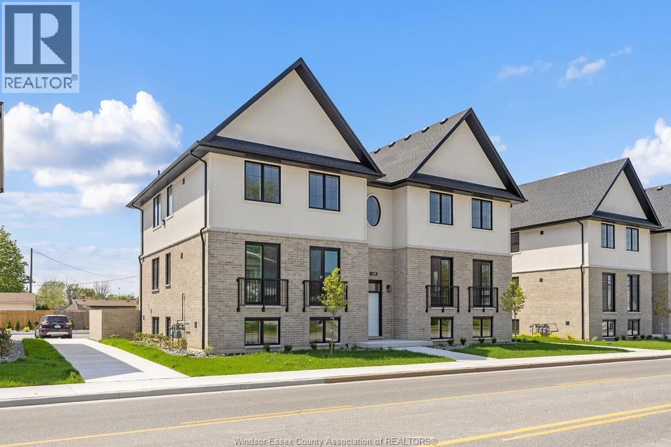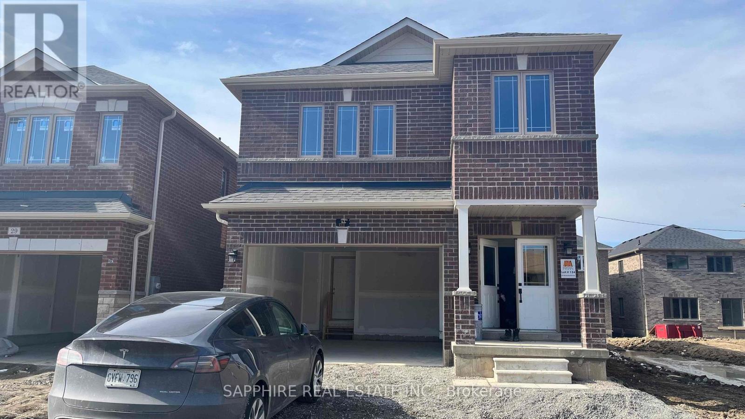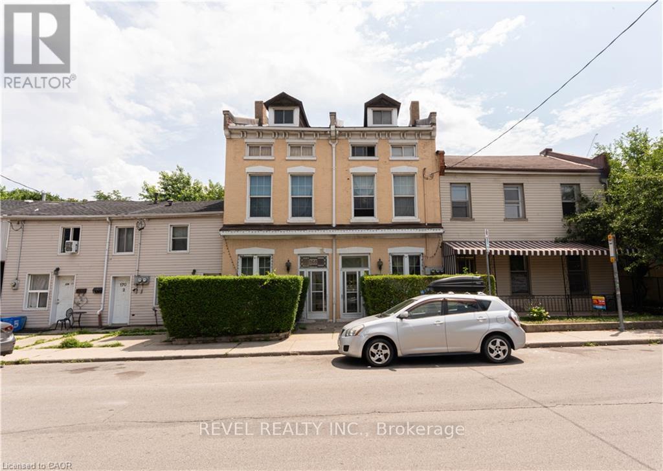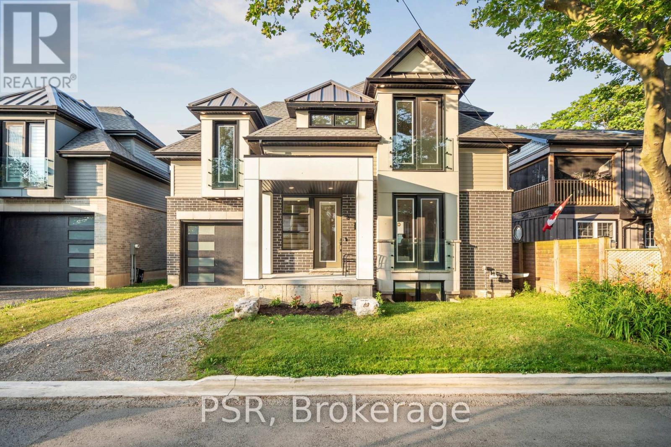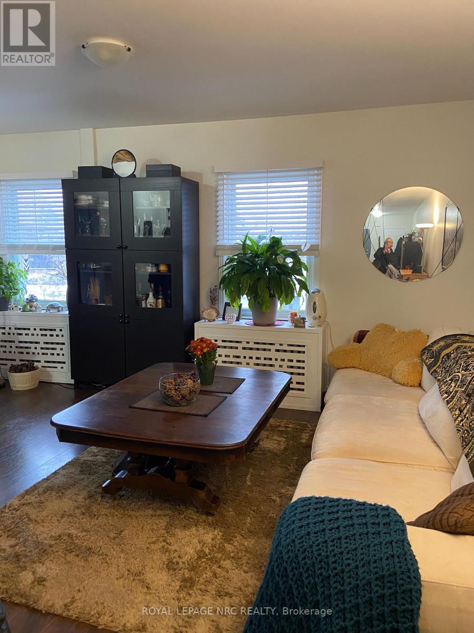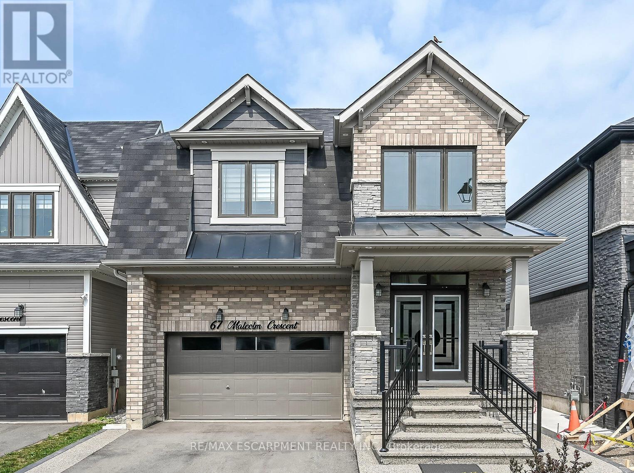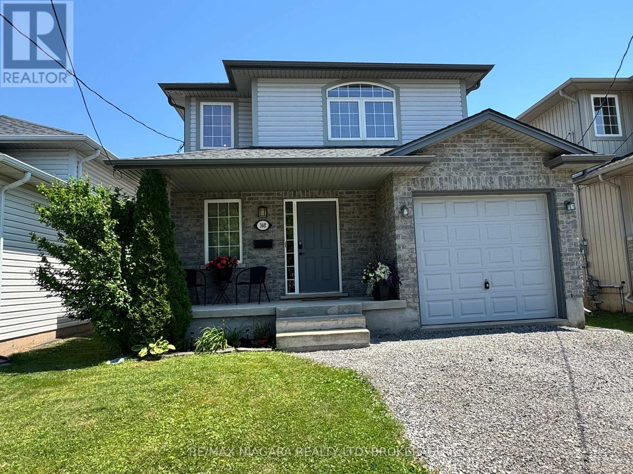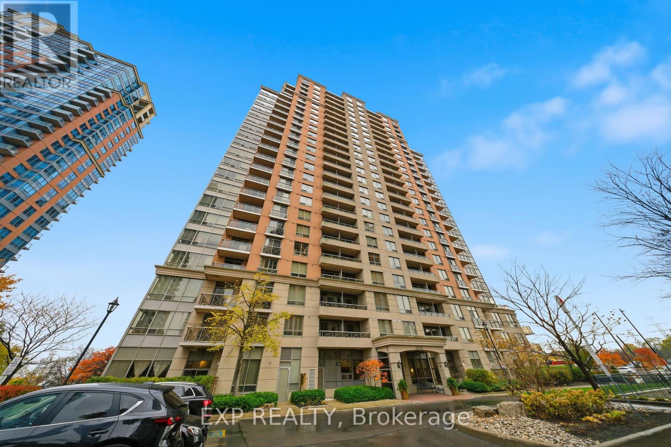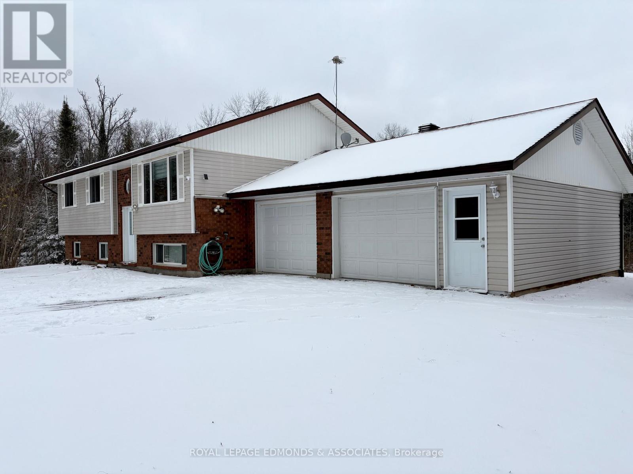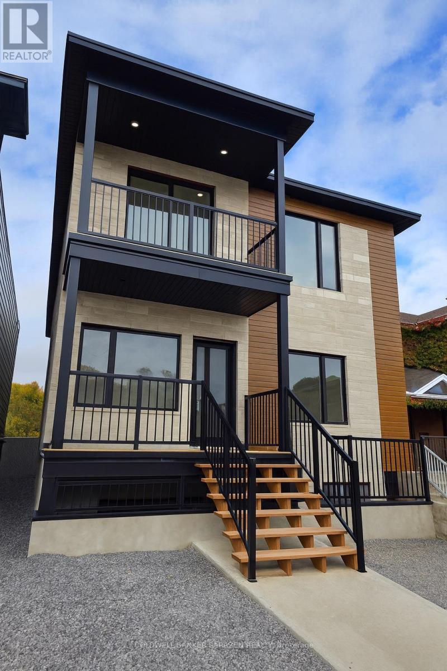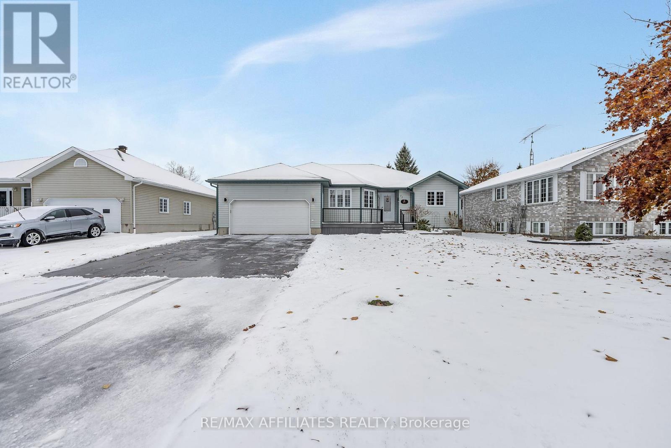7 Mckernan Avenue
Brantford, Ontario
Be the first to call this stunning brand-new 3,000 sq. ft. home your own! Perfectly situated in one of Brantford's newest and most desirable communities, this modern 5-bedroom, 4-bathroom residence offers a lifestyle of comfort, convenience, and connection with nature. Surrounded by scenic Grand River trails and offering easy access to Hwy 403, this location combines tranquility with everyday practicality. Sitting proudly on a premium ravine lot, the home is flooded with natural light from multiple exposures. The modern open-concept layout showcases 9' ceilings on both the main and second floors, creating a bright and airy feel throughout. A welcoming front porch opens into a spacious double height foyer, glass doors, and a coat closet, leading to a grand hallway with an open-to-above hardwood staircase. The great room, designed for both style and function, features large windows with transoms to maximize sunlight and flows seamlessly into a cozy corner living area overlooking mature trees. The sleek modern kitchen includes abundant storage, a breakfast bar for four, and a bright breakfast area with walkout to the backyard. Convenience continues with a main-floor laundry room and inside access to a double garage. Upstairs, a sunlit hallway with a vaulted window leads to spacious bedrooms. The primary suite impresses with a luxurious ensuite featuring a freestanding tub, separate shower, and an oversized walk-in closet. (id:50886)
RE/MAX Millennium Real Estate
1401 Lesperance Unit# 1
Tecumseh, Ontario
WELCOME TO ARBOUR HEIGHTS, TECUMSEH'S NEWEST BOUTIQUE STILE APARTMENTS STEPS ST. ANNE CHURCH, ST. ANTOINE SCHOOL & TECUMSEH CITY CENTRE. FEATURING 1155 SQ FT, 2 BDRM, 1 BTH, WITH PLENTY OF PARKING. 9 FT CEILINGS, CUSTOM KITCHEN'S W/B-SPLASH & QUARTZ TOPS, BRAND NEW STAINLESS APPLIANCES, CERAMIC SHWR, DBL VANITY FINISHED IN QUARTZ, IN-SUITE LAUNDRY & TONS OF STORAGE. 1 MINS DRIVE TO ALL MAJOR SHOPPING, RESTAURANTS & AREA CONVENIENCES, CALL TODAY! (id:50886)
Deerbrook Realty Inc.
25 Huntsworth Avenue
Thorold, Ontario
BASEMENT NOT INCLUDED!! This home is an absolute gem, incredible size , ideal location , close to 406 & QEW. Built by Marydel Homes in a vibrant, new neighborhood, it's a true standout. 3 Washroom upstairs, 2 master bedrooms . Generous sized Rooms and Bedrooms. Lots of Natural Light all over the house. The kitchen has upgraded features, and a breakfast area that overlooks the patio door and family room. The open-concept design floods the space with natural light. Ensuite laundry adds an extra touch of functionality. The main floor boasts stunning hardwood flooring, oak stairs with modern metal pickets. Stainless steel appliances. A+++ Tenants only. Single key verification will be required. Please note that the property has 4 washrooms, there is a glitch in the system which shows 10 washrooms. (id:50886)
Sapphire Real Estate Inc.
166-168 Macnab Street N
Hamilton, Ontario
A 4682 square foot all brick canvas steps to James Street North offering one of the city's best walk scores! SEVERANCE OPPORTUNITY! 168 MacNab Street North presents numerous opportunities! Zoned D allowing an eternity of uses including multiple dwellings and a rooming house at highest and best use. Formerly two separate parcels with the possibility of re-severing for optimal value. This property is an investor's dream featuring soaring ceilings across all 3 floors, 6 bedrooms (13 total rooms), 4 bathrooms (2 roughed in) with several entry ways from the exterior and interior allowing for creative configuration both as independent multi units or a very attractive rooming house. Furthermore, the opportunity includes 2 second floor decks, 3 hydro meters, 2 water meters, 2 furnaces & 2 hot water heaters making HVAC distribution & utility management easier for any future landlord. A massive space with strong bones laid out properly to allow for an investor to take advantage of the by-law changes in Hamilton. Newer plumbing and electrical work throughout. *Some areas of the property are stripped back* *Deeded laneway* (id:50886)
Revel Realty Inc.
8 Paxton Avenue
St. Catharines, Ontario
This stunning 2-storey residence offers more than just a home it's a lifestyle. Perfectly curated for tenants who appreciate comfort, elegance, and modern design, this home seamlessly combines timeless architecture with contemporary coastal charm. Designed with professionals and style-conscious occupants in mind, features include spacious open-concept living areas filled with natural light, a sleek chef-inspired kitchen with top-tier appliances and a wine fridge, and charming French balconies that invite gentle breezes and scenic greenery. Step outside to a beautifully finished deck, perfect for evening barbecues or relaxing under the stars. The spacious primary bedroom and private guest suite provide comfort and privacy, complete with ample storage and spa-like finishes. The finished lower level offers versatile space ideal for a home office, gym, or media lounge. With beautifully landscaped grounds and smart home conveniences, this low-maintenance property is suited for young professionals or couples seeking an elegant yet effortless lifestyle. Enjoy living moments from Port Dalhousie's best: sailing at the marina, vibrant farmers markets, wine bars, fine dining, scenic waterfront trails, and the iconic Lakeside Park with its stunning beach, all in a highly sought-after community. Experience the perfect blend of leisure and luxury schedule your viewing today! (id:50886)
Psr
2 - 244 Ontario Street
St. Catharines, Ontario
Lovely, bright and well cared for one bedroom apartment approximately 10 years old with fridge and stove included. Easy care vinyl flooring throughout. One parking space and a bus route is steps away. Walking distance to Downtown core, Meridian Centre, Performing Arts, Parkway Social, Ontario St shopping , dining and grocery district as well. Coin laundry on the ground floor has up to date machines for your convenience. Keyed and monitored entry to apartment stairway. WIFI , Heat and Water included in monthly rent. Tenant pays hydro and contents insurance. Rental Application, credit check, Ontario Lease Agreement and First & Last months rent required. Avail. Dec 1st. (id:50886)
Royal LePage NRC Realty
67 Malcolm Crescent
Haldimand, Ontario
Welcome to 67 Malcolm Crescent. This tastefully decorated home offers 2,307 sq ft of thoughtfully designed living space and features spacious, open-concept living ideal for families of all sizes. The main floor features pot lights throughout, creating a warm and inviting atmosphere for everyday living and entertaining. The large kitchen is equipped with upgraded cabinetry, granite countertops, a center island, and a breakfast area. A separate dining room and bright great room complete the main floor. Upstairs, youll find four generous bedrooms, including a primary suite with double walk-in closets and a private ensuite featuring a natural wood vanity top. The second level also includes a 4-piece bathroom which is also finished with a natural wood counter and convenient laundry facilities. The unfinished basement provides potential for future living space or storage. Step outside to a beautifully landscaped backyard with a concrete patio. Additional exterior pot lights have been added around the home for a polished look. Located steps from parks, walking trails, the Grand River, and a brand new school currently under construction. This is the perfect opportunity to join a growing, family-friendly neighbourhood! (id:50886)
RE/MAX Escarpment Realty Inc.
160 Wallace Avenue S
Welland, Ontario
Find your new home at 160 Wallace Avenue South. Marvellous, spacious and comfortable layout. Main floor includes attached garage entry with foyer flowing to the principal rooms. Open concept living is featured in laminate floor living space, tiled dining and kitchen areas. Near front is the convenient 2-piece bath. Off dining area, sliding door leads to rear yard deck and deep fenced yard. Plenty of space to raise a family, enjoy secure outdoors, or entertain friends and family. Carpeted second level consists of large primary bedroom, large closet space, and ample sized 4-piece ensuite. Two other bedrooms offer space that could include use as an office, and there is a second 4-piece bath. Recently updated basement is open concept: first area is open with space for a desk or working area, open space includes room for bedroom and living area, together with 2-piece bath. This lower level is an oasis for the family or extended family living area. Home is near great shopping areas, 406, to border crossings, public transit is 3-minute walk, and rail transit is 2km away, with parks, trails, and boating opportunities. Many nearby amenities include 11 ball diamonds, 3 sport fields, and 4 other facilities are within a 20-minute walk. Brock University, Niagara colleges Welland campus, catholic (4) and public (4) elementary/high schools, and one private school serve this home. Laminate, tile, and broadloom flooring. (id:50886)
RE/MAX Niagara Realty Ltd
1630 - 5233 Dundas Street W
Toronto, Ontario
Welcome to this spacious and beautifully maintained 1 Bedroom + Den condo located in theprestigious Tridel Essex community. Offering over 800 sq ft of thoughtfully designed livingspace, this unit is perfect for professionals, couples, or small families seeking comfort andconvenience in a vibrant location.The versatile den, complete with elegant French doors, can easily serve as a second bedroom,home office, or guest space-ideal for today's flexible living needs. The modern kitchenfeatures brand new stainless steel appliances, abundant counter space, and ample cabinetry,making it a dream for home cooks and entertainers alike.Enjoy a bright and generously sized bedroom with a large window, and stylish laminate flooringthroughout the unit for a sleek and low-maintenance finish.Located just steps to Kipling Subway Station, this home offers unbeatable access to transit,while being surrounded by a wealth of shops, cafes, restaurants, and everyday conveniences.Residents also enjoy access to phenomenal building amenities including a gym, pool, party room,and more.Don't miss your chance to live in one of Etobicoke's most sought-after communities! (id:50886)
Exp Realty
418 Forest Park Road
Laurentian Valley, Ontario
Discover this charming raised bungalow tucked away on a private 0.859-acre lot with a 2.149-acre deeded water access to Hazley Bay. This inviting family home offers an open-concept kitchen, dining, and living area filled with natural light. Step into the bright sunroom/solarium, accessible from both the kitchen and the primary bedroom - where you can walk out onto the deck to enjoy peaceful views and morning coffee in nature.The primary bedroom features a handy 2-piece ensuite, while the main bath offers a full 4-piece layout. Downstairs, you'll find a fourth bedroom, a cozy family room with a woodstove, a beautifully crafted playroom, and convenient laundry and utility rooms. The double garage is a standout - featuring a large picture window overlooking the backyard and its own wood stove, making it an ideal workshop, studio or versatile hobby space year round. Outside, enjoy your own little haven with wooded trails, a firepit, and serene surroundings - just 10 minutes to Pembroke and 30 minutes to Garrison Petawawa. Convenience at it's best for a generator can be hooked up for power outages as well. Your family retreat awaits at 418 Forest Park Road! FEATURE: Includes deeded access to a waterfront lot. Move in ready with quick closing available, 24 hour irrevocable on all offers (id:50886)
Royal LePage Edmonds & Associates
6 - 353 Wilmont Avenue
Ottawa, Ontario
Be the FIRST to live in Unit 6 at 353 Wilmont, a brand-new, 2-bedroom, 1-bathroom LOWER level unit in a modern 6-unit building in Westboro Village. This luxury unit features hardwood floors, quartz countertops, a full stainless-steel appliance package (fridge, stove with hood fan, dishwasher, microwave, washer/dryer), and an energy-efficient heat pump for heating and A/C, plus an owned hot water tank with no rental fees.Enjoy your morning coffee on your private patio and the open-concept living and dining area designed for comfort and style. Steps from LRT, the new Westboro Beach, the Ottawa River paths, cafes, shops, pilates and restaurants, and just 15 minutes to downtown. Tenant pays hydro and insurance; first and last month's rent required. Book your showing today! (id:50886)
Coldwell Banker Sarazen Realty
11 Grove Street
South Dundas, Ontario
Welcome to 11 Grove Street! Located on a peaceful cul-de-sac in the friendly and growing community of Iroquois. This home is ideally situated close to all amenities, making it perfect for families and individuals alike. This open concept bungalow offers a 4 bedrooms two bathroom meticulously maintained home, is showing pride of ownership from all angles. The main floor offers three generous sized bedrooms, two bathrooms including an ensuite. Large living room, open concept dining and kitchen area with plenty of daylight! In the fully finished basement you will find an additional bedroom (currently sewing room), playroom, tv area , laundry room and plenty of storage. Outside, the newer front composite deck and aluminum railing welcomes you home, the backyard offer's a newer (2024) wood deck with nat gas bbq connection, ideal for entertaining or relaxing. With an attached double garage / workshop makes this home the ideal location that provides tranquility and convenience! Upgrades in the past 8 years approximately are the roof, furnace, front and back deck. Don't miss your chance to make this beautiful home yours! (id:50886)
RE/MAX Affiliates Realty

