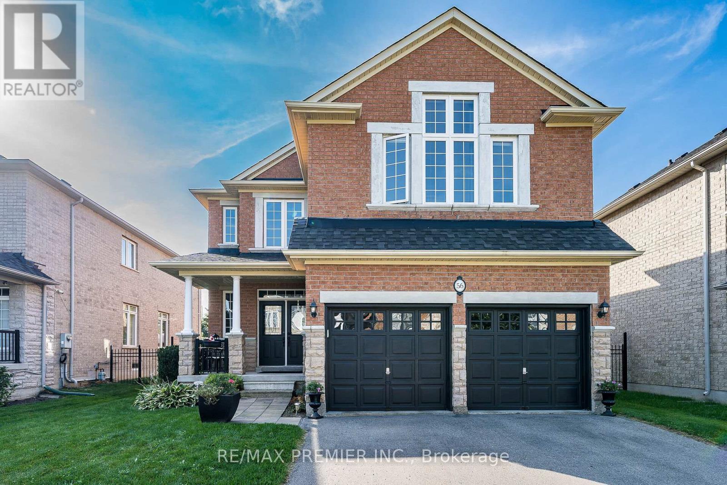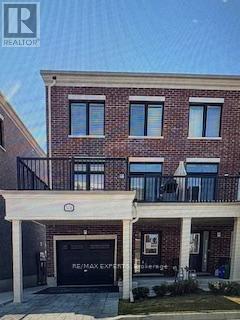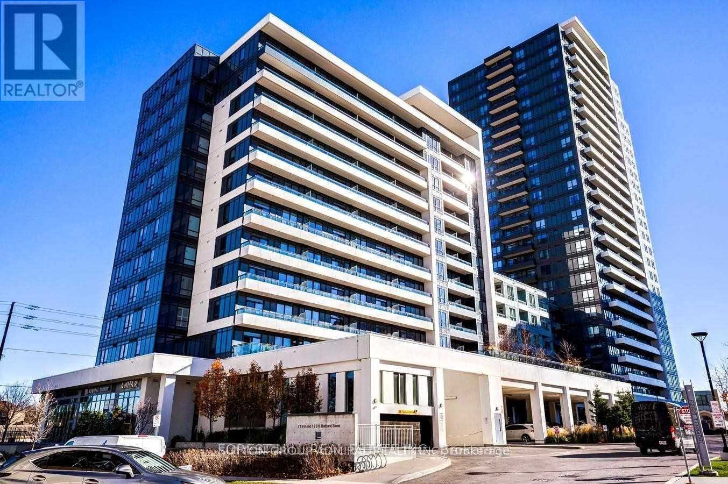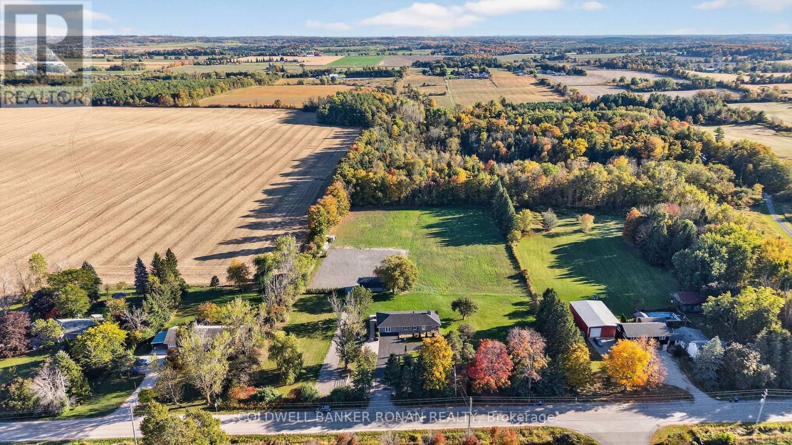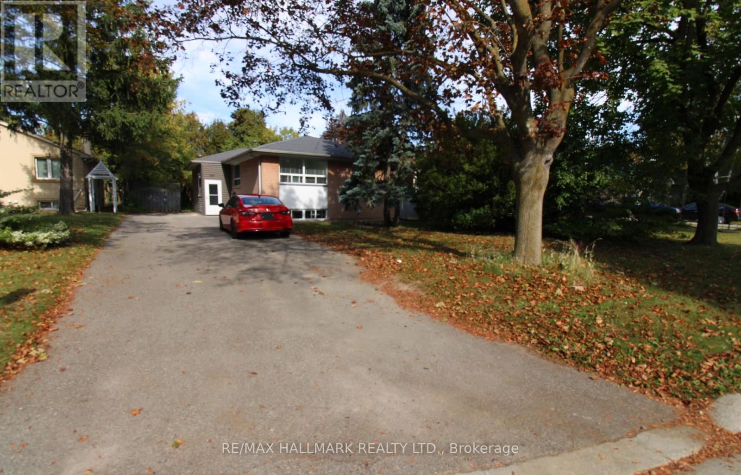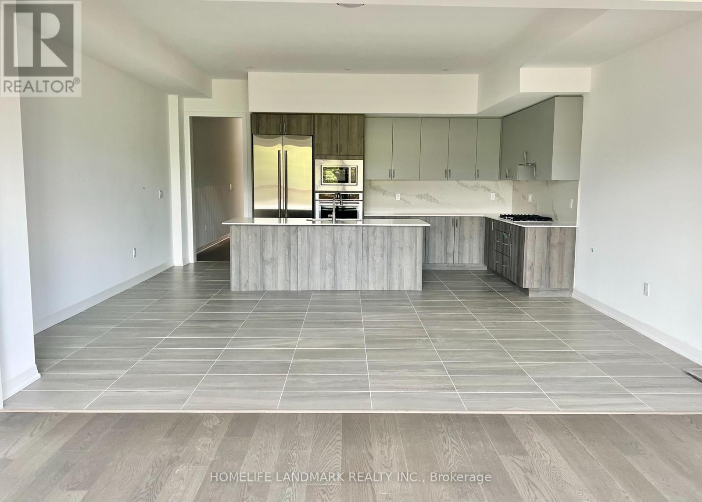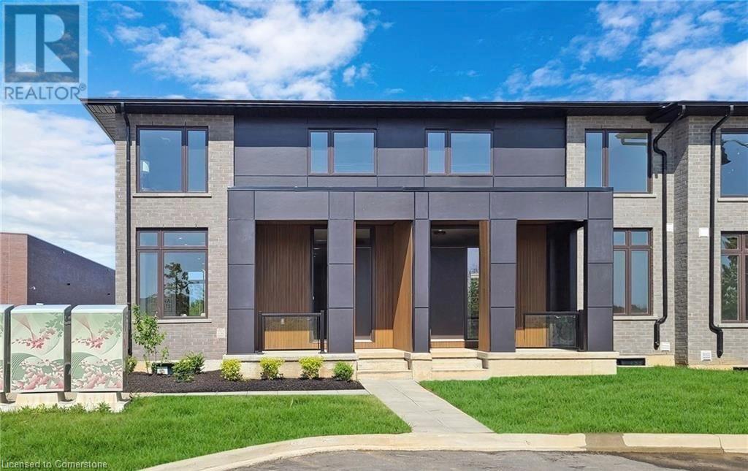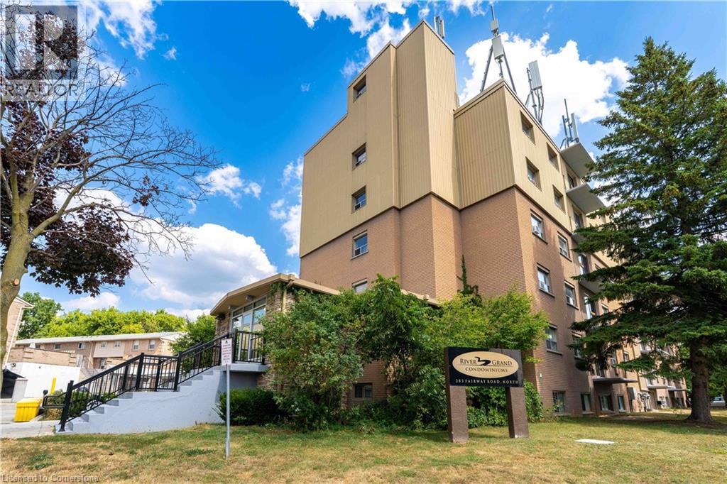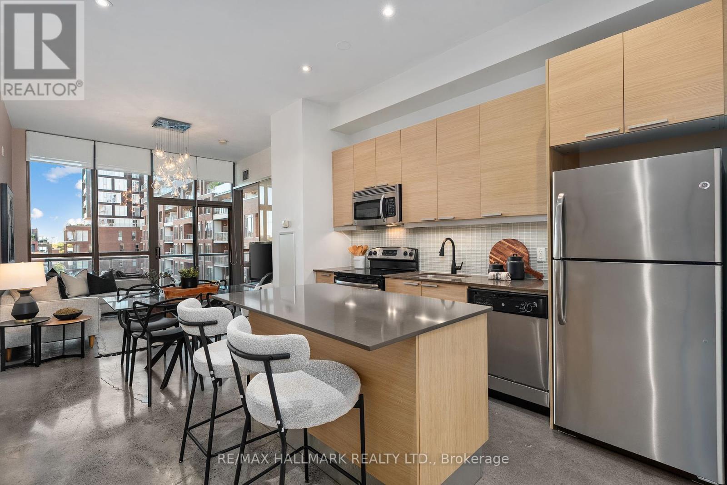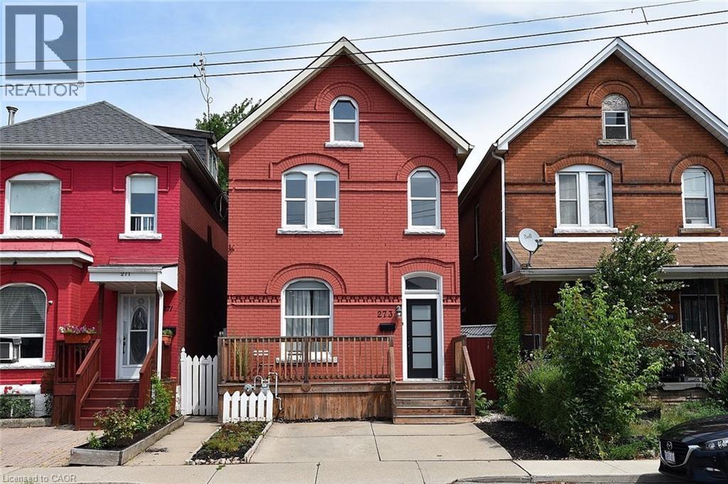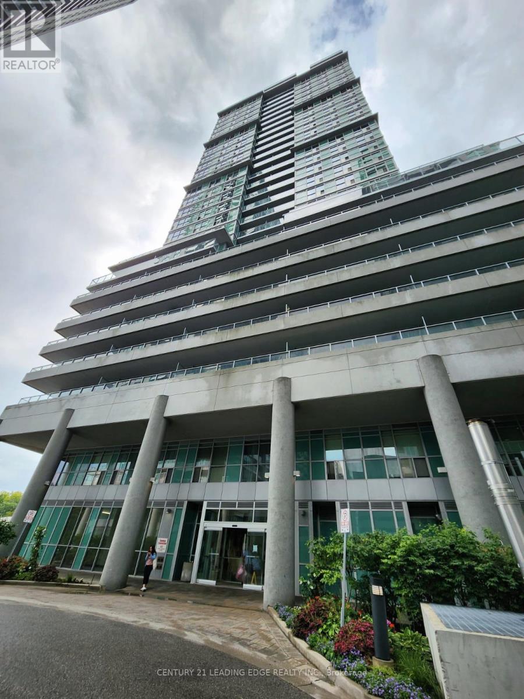56 Wicker Drive
Richmond Hill, Ontario
Welcome to 56 Wicker Drive! Perfectly situated in the highly sought-after Jefferson community, and nestled on a premium lot in a quiet enclave of executive homes. The property backs directly onto the Oak Ridges Moraine's Saigeon Trail Conservation, offering views of a private, forested oasis. Step through the double-door entry to a grand foyer with a soaring, light-filled vaulted ceiling. The 4,000 sq. ft. (approx.) of living space is a showcase of luxury, featuring 9-foot ceilings, gleaming hardwood floors, a cozy three-way gas fireplace, as well as countless main floor upgrades. The chef-inspired kitchen boasts a sleek floating island and a bright, sun-drenched oval-shaped breakfast area. Walk upstairs to the spacious primary suite, with an oval sitting nook, overlooking serene views of the forest; includes a walk-in closet and a spa-like 4-piece ensuite with a Jacuzzi tub. Moreover, the second floor offers a unique guest suite with impressive cathedral ceilings and a private 4-piece ensuite with a Jacuzzi tub and Stand-up shower, ideal for visitors or the in-laws. The professionally finished basement adds to the home's appeal with a massive great room, a workout area, a roughed-in kitchen and a beautifully finished 3-piece bathroom. The private backyard is a peaceful sanctuary with a patterned concrete patio and a gazebo, creating an ideal setting for outdoor entertaining or quiet relaxation. Enjoy an unbeatable location just steps from top-rated schools including Richmond Hill High School and St. Theresa of Lisieux Catholic High School as well as parks, walking trails, and shopping. (id:50886)
RE/MAX Premier Inc.
5436 Main Street
Whitchurch-Stouffville, Ontario
Prime Lease Opportunity in Family Friendly Neighbourhood, Immaculate End Unit boasting with Natural Light, Laminate Floors, Quartz Counters, SS Appliances, California Shutters throughout. Open Concept Modern kitchen and living area. Unique layout featuring 3 Bedrooms Plus a Large Den that can be used as an additional Bedroom. Includes 2 Entrances with a Large Foyer, Ensuite Laundry, Walk in Closet, 2 Parking Spots, Balcony with Gas line and so much more. Easy access to Schools, Shopping, Go Transit, Restaurants, Parks and all Amenities. (id:50886)
RE/MAX Experts
327 - 7900 Bathurst Street
Vaughan, Ontario
Beautiful Unit In Legacy Park Condos! Stunning One Bedroom and Den with 2 washrooms. W/ Unobstructed West Views. Den Can Be Used As 2nd Bedroom. Open Concept Layout W/High-End Finishes, High Ceilings, Built-In Appliances. Steps To Grocery Stores, Malls, Transportation, And Hwy 7 & 407. (id:50886)
Sutton Group-Admiral Realty Inc.
5697 2nd Line
New Tecumseth, Ontario
Location, location, location! Prime Country Location! This 5-acre country property offers the perfect blend of peaceful rural living and everyday convenience just minutes to Schomberg and quick access to Highways 9 and 27. Enjoy the tranquility of wide-open spaces, mature trees, and expansive views. This spacious walk-out bungalow is ideal for multi-generational living, featuring 5+1 bedrooms including a primary suite with a walkout to a private deck and ensuite bath. The main floor offers a warm and inviting living room highlighted by a brick feature wall and electric fireplace. The updated kitchen boasts granite countertops, abundant cabinetry, a stylish backsplash, breakfast bar, and stainless steel appliances. The bright walk-out basement provides room for guests, extended family or additional living space. Outside, enjoy the functionality of open, flat acreage with a large recycled asphalt yard, hip roof barn, and storage shed ideal for hobby farming, a workshop, or extra storage. A convenient circular driveway adds easy access and plenty of parking. Peaceful country living with excellent proximity to town and major routes. (id:50886)
Coldwell Banker Ronan Realty
Main Fl - 389 Allgood Street
Richmond Hill, Ontario
Main Floor Only- Bright & Sunfilled 3 Bedrooms+ 2 Baths Has Been Loved & Cared. all 3 Bedroom with large closet. Master Bedroom with New Ensuit. 2 parking spots on the driveway. Nice green fened backyard with access from kitchen. New painting. New Blinds. New Stove. Close to To Some Of The Best Schools **Bayview Sec School District**. Mins To Go Train & 404. Walking Distance to Bayview And Elgin Mills . A Very Nice Family Neighborhood. A Must Be Seen! (id:50886)
RE/MAX Hallmark Realty Ltd.
12 Yans Way
Markham, Ontario
New Luxury Townhouse In Heart of Buttonville, Back on ravine, Beautifully Designed 2 Master Bedrooms Townhome With A Walk-Out Basement, Total 2958 sqft Open Concept Living Area,10 Feet Ceiling On Main Floor, 9 Ft On Upper Levels, Gas Cooktop, Quartz Countertop & Backsplash, Quality Engineered Hardwood On Main, 2nd & 3rd Flr. Top Ranking School Zone, Convenient Location With All The Amenities You Need Nearby, Minutes Drive To Hwy 7, 404, 407, T&T, Go Station & Dt Markham.Tenants do grass cutting, snow removal (id:50886)
Homelife Landmark Realty Inc.
9 Summersides Mews
Pelham, Ontario
Welcome to two years old 1-bedroom, 1-bathroom unit featuring engineered hardwood flooring, granite countertops, and stainless steel appliances. Functional kitchen and living space. Conveniently located near McDonald's, Starbucks, Food Basics, and more. Close to primary and secondary schools and within walking distance to downtown Fonthill. Tenants responsible for all utilities. Minimum 1-year lease. This unit includes a spacious and private balcony, offering a comfortable outdoor area that the tenant can enjoy — perfect for relaxing, having a coffee, or getting some fresh air. The garage is available for one car. The cost is $100 per month, so if the tenants need it, there will be an additional $100 per month for one car parking. AVAILABLE FROM Sep 1, 2025 (id:50886)
RE/MAX Escarpment Leadex Realty
283 Fairway Road N Unit# 101
Kitchener, Ontario
HEAT, HYDRO & WATER INCLUDED UTILITIES in condo fee! One of the rare perks of this spacious 2-bedroom, 1 bathroom, condo unit, a benefit that keeps monthly costs predictable and offers true peace of mind. Welcome to 283 Fairway Road, where exceptional value meets comfort and convenience. Inside you’ll find a bright updated bathroom, wide plank laminate flooring throughout, and farmhouse modern lighting fixtures that add both style and warmth. The carpet free layout offers a fresh feel with easy maintenance. The functional floor plan provides generous storage and a private balcony that is perfect for enjoying your morning coffee or unwinding in the evening. Ideally located, just minutes from Fairview Park Mall, this home provides quick access to shopping, dining, entertainment, and major highways. There are also kilometers of trails and pathways just outside the building. It is an excellent choice for first time buyers, downsizers or investors looking for a move in ready property with unbeatable value. (Note: Some photos have virtual staging for reference.) (id:50886)
RE/MAX Twin City Realty Inc.
Lower Level - 2524 Orchestrate Drive
Oshawa, Ontario
A Great Opportunity to Live in this Gorgeous Lower Level 2-Bedroom Apartment in this Upscale Home! *** Walkout Entrance/Patio which Overlooks the Ravine/Greenspace (No Neighbours Behind) *** Open-Concept Layout with High Ceiling & Pot Lights *** Upgraded Finishes Throughout *** West Exposure with Plenty of Natural Light *** High Demand Windfield's Neighbourhood *** Close to Shopping, Schools, UOIT, Durham College, Transit and Parks *** Convenient Access to Major Roads & Hwy 407 *** Friendly Landlord lives on the Main Level. Available anytime after December 17/25 *** Quiet Peaceful Living & the Perfect Place to Call Home! (id:50886)
Sutton Group-Heritage Realty Inc.
503 - 625 Queen Street E
Toronto, Ontario
Stunning Edge Lofts 2 bedroom, 2 washroom, south-east corner suite, large balcony along with a rare and high demand underground parking & locker (directly in front of the parking space). Perfectly situated in Riverside at Queen St E & The Don Valley, just west of Leslieville. This bright and airy unit is on the quiet side of the building. Open concept layout includes 10-ft smooth ceilings with pot lights, polished concrete floors, and floor-to-ceiling windows. The modern kitchen features stone countertops, a glass tile backsplash, stainless steel appliances, an under-mounted sink, and a spacious island with a breakfast bar. Two spacious bedrooms share an ensuite with a deep soaker tub, and the primary includes his & hers closets for optimal storage. A separate powder room, front entry coat closet, and built-in storage solutions add practicality. Enjoy warm summer nights on your large private balcony, ideal for dining or relaxing. Convenient visitor parking. This unit offers unbeatable access to downtown and transit, with the DVP on-ramp right outside, the Queen streetcar along with the upcoming Metrolinx Ontario Line just steps away! Walking distance to The Broadview Hotel, and all the trendy shops & restaurants Queen St E has to offer. Meticulously maintained and freshly painted, just move in and enjoy loft living at its finest! (id:50886)
RE/MAX Hallmark Realty Ltd.
273 Robert Street
Hamilton, Ontario
Beautifully UPDATED 3 Bed + Office, 2.5 Bath Spacious Victorian home with SOARING 9 ft Ceilings! There is nothing left to do but Move In! COMPLETELY Remodelled in 2021! Main Flr Features a Large O/C Living/Dining Rm with potlights, Main Lvl Powder Rm, Gorgeous Eat in Kitchen with Breakfast Bar Quartz counters & Walk Out to your Private Deck/yard. Second Level Features 2 Good sized Bedrooms with Built In Floor to Ceiling Closet Systems (2022) Modern 3 Pc ENSUITE Bath & Another 3 Pc Bath & a charming hallway reading nook. Third Level is a Private Loft Retreat with a Third Bedroom & Office Space. Or Use how you like! Enjoy Coffee on the Front Porch or Back Deck. Other Updates incl. Lead Pipe at Street replaced with Copper-2022 Furnace & A/C-2021, Shingles & Updated Electrical-2019, Water Line in Bsmt is PVC & newer Backwater Prevention Valve, Interior Weeper & Waterproofing. Concrete driveway. Lots of storage space in the Bsmt. Close to Hamilton General Hospital, West Harbour GO & shops. This Charming Home is Turnkey! A Must See! (id:50886)
One Percent Realty Ltd.
1706 - 60 Town Centre Court
Toronto, Ontario
FANTASTIC VIEW...Bright unit...Open concept...1+1 bdrm + Parking included in rent...Living Room Walkout to Balcony Overlooking Sunrise...Large Master Bedroom...enclosed Den can be 2nd bedroom...Spacious Kitchen with Breakfast Bar... (id:50886)
Century 21 Leading Edge Realty Inc.

