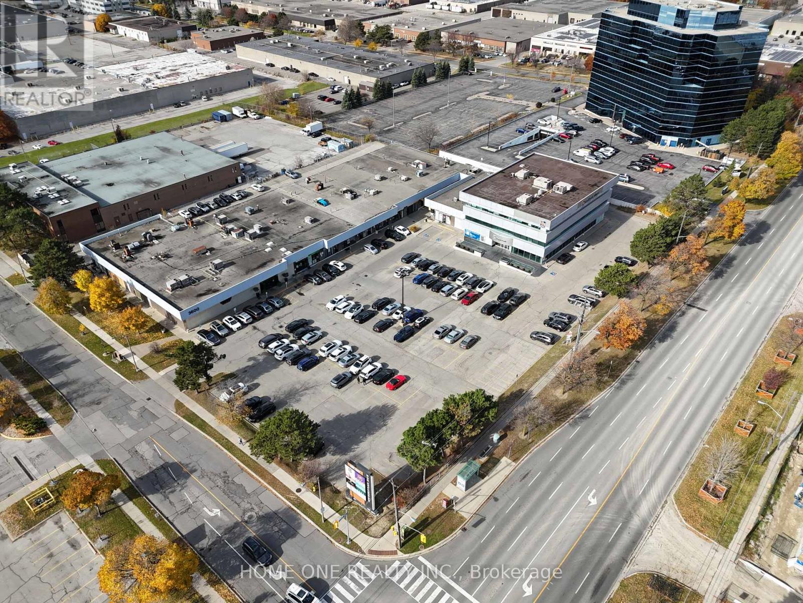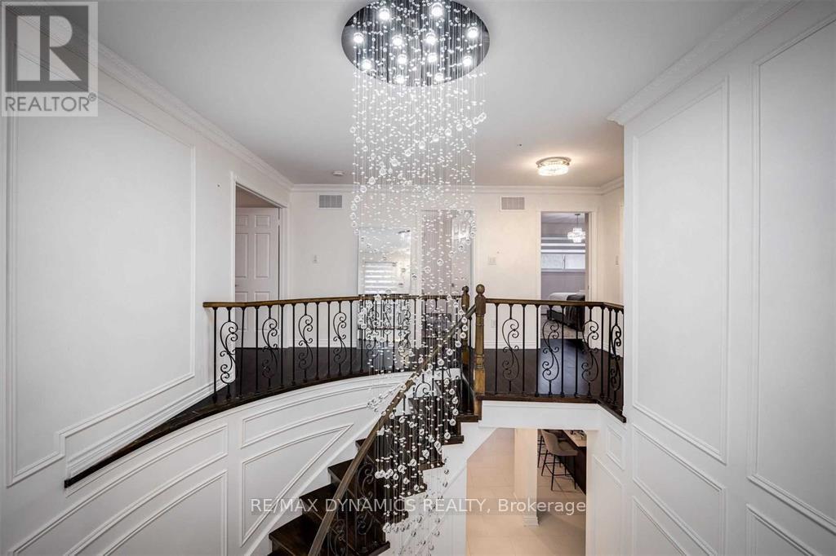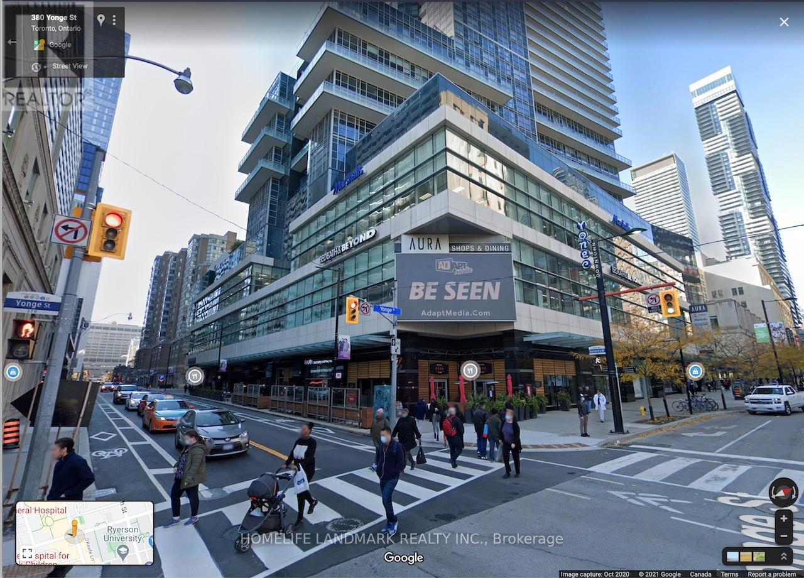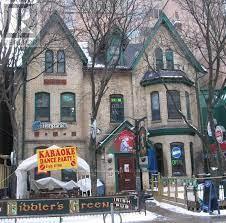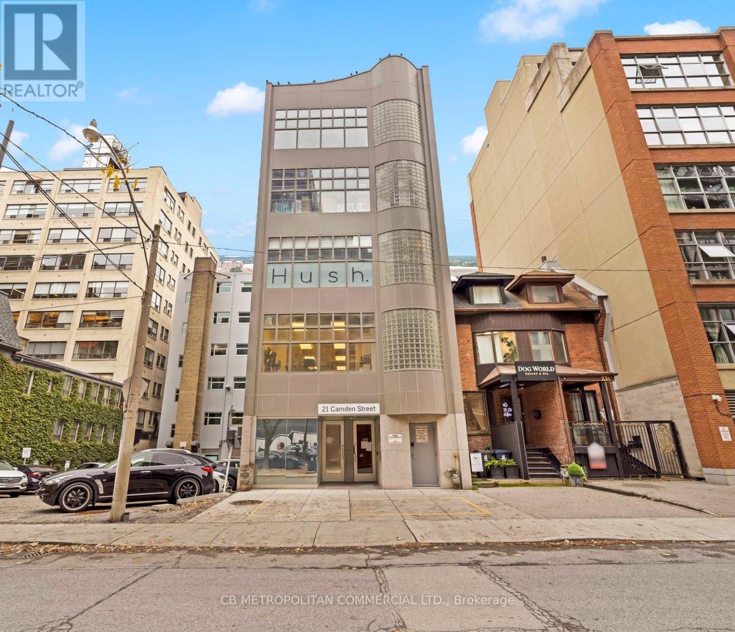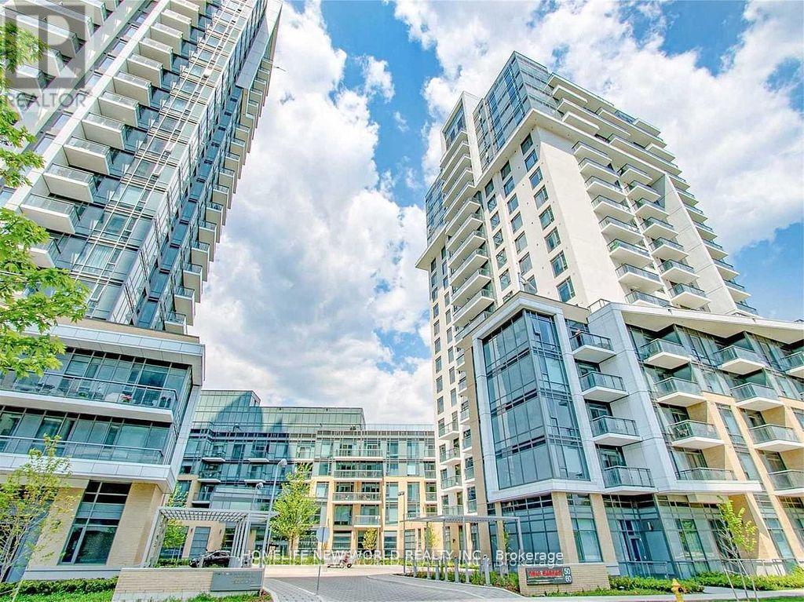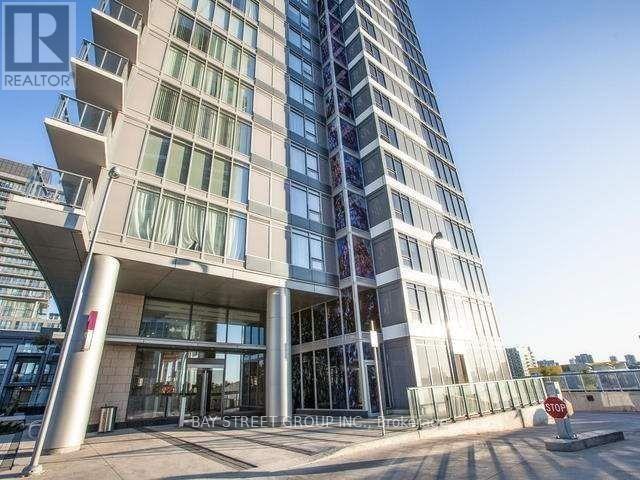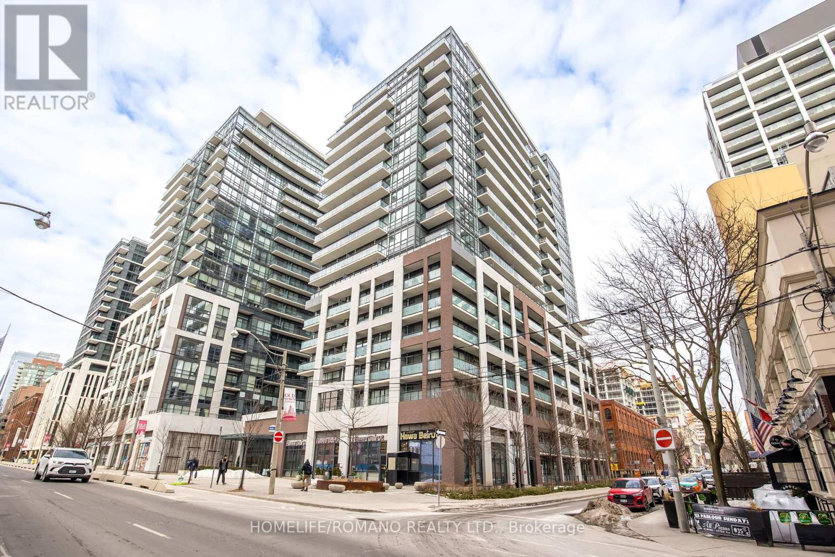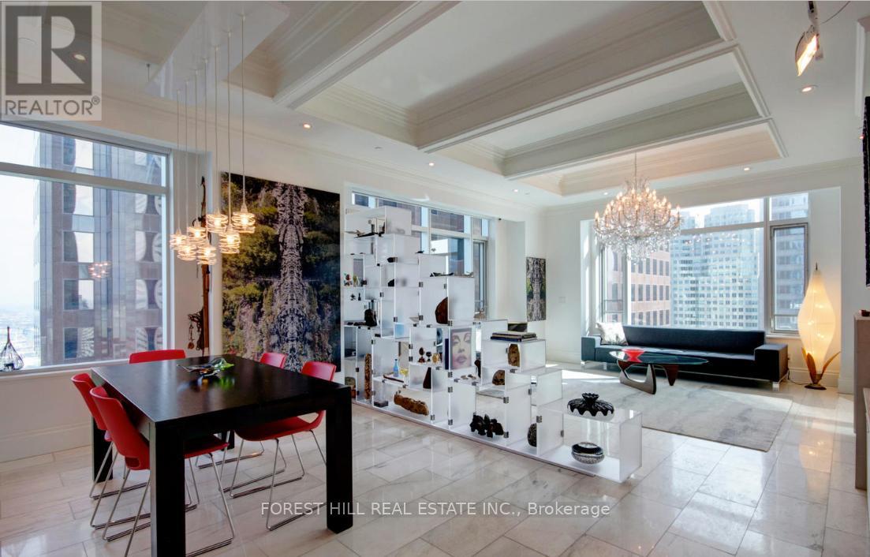301 - 3640 Victoria Park Avenue
Toronto, Ontario
Busy Plaza Anchored By Royal Bank of Canada And Crown Prince Chinese Restaurant, Excellent Office Space On 3rd Floor With Elevator Access, Could Be Utilized By Any Type Of Professional Office Or In-Personal Training Facilities. Close To Highway and Access To Public Transport, Ready To Move In, Many Use Possible Bright & Well Lit Office With Windows, Spacious Open Spaces For Meeting Or Reception. Other Retail Unit Available In The Plaza. (id:50886)
Home One Realty Inc.
267 Hidden Trail
Toronto, Ontario
Furnished - This Luxury 2-story Detached 4 + 1 Bedroom, Family Home is in The Lovely Private and Safe Neighborhood. Prox. 3000 Sq.Ft Of Total Living Space. Bright Fully Renovated Eat-In Kitchen With Large Centre Island & Breakfast Bar, Open To W Family Rm With High-Efficiency Wood Burning Fireplace Insert, Hardwood Floor, Decorative Wood Ceiling & Barn Doors Open To Oversized Door Double Car Garage, & Fully Fenced Private Backyard. All Appliances, Furniture, And Items Used For This House Are Brand New. Close To Parks, Schools, Hospitals, TTC, and Hwy. The Home Is Furnished, But Furniture Can Be Removed. *** Short Term or Long Term Available*** (id:50886)
RE/MAX Dynamics Realty
P3-20 - 60 Berwick Avenue
Toronto, Ontario
Client RemarksParking Spot Available at the Berwick Condos. Purchaser must be Owner of a Condo Unit. (id:50886)
Harvey Kalles Real Estate Ltd.
35 Stewart Street
Toronto, Ontario
Rare Offering In The Heart Of King West. Established Medical Spa Available For Purchase w/ Clientele List of Over 6000 Individuals. Amazing King West Location Situated Between Bathurst & Portland At The *Thompson Residences & The 1 Hotel* Surrounded By Trendy Restaurants & Cafes. Affluent Neighbourhood, Steps To Wellington Street "Millionaires Row" Of Downtown. Attract & Cater To The Type Of Clientele You're Looking For. Surrounded By High Density Residential With Potential To Further Grow Your Business. Excellent Opportunity For A Saavy Entrepreneur To Run Your Business & Own The Space You Operate Out Of. Live/Work Space of Approx 875 Square Feet Also Available. The Business Lines Include Injectables, Drip IV, Facial And Laser Treatments & Product Sales. Large Percentage Of Regular Clientele That Can Spend Between $400 & $800 Per Visit. This Is A Gem Of A Business, Extraordinary Income And Profitability. Don't Miss Out. *Business For Sale With or Without Property.* Amazing Space With 3 Rooms To Operate From, Full Kitchen & 2 Bathrooms. (id:50886)
Rare Real Estate
118 - 384 Yonge Street
Toronto, Ontario
This is most affordable chance to get Cultural Food and Service business in Downtown Core, Yonge and Gerrard.. Ikea Store is the top of your store. Dense Condos residents plus heavy traffic on Yong and Gerrard streets. Unit 118 is in good location . It is also pre designed water supply and drain system . It will prefect for cultural fast food, Bubble tea , Fruit bar, beauty and nail , Clinic and other service shops. (id:50886)
Homelife Landmark Realty Inc.
27 Wellesley Street E
Toronto, Ontario
THE HISTORIC SOMERSET HOUSE - PRESENTLY AFULLY EQUIPPED 3 FLOOR LICENSED RESTAURANT - BEAUTIFUL TREE COVERED PATIO FRONTS THIS INCREDIBLE LOCATION - COULD BE CONVERTED TO AN EXCELLENT FIT FOR CORPORATE HEADQUARTERS, LEGAL OFFICES, REAL ESTATE AGENCIES, AND OTHER PROFESSIONAL ENTERPRISES (id:50886)
Century 21 Regal Realty Inc.
301 - 21 Camden Street
Toronto, Ontario
Entire 3rd floor of 21 Camden St available for Lease. This 2,386 Square Foot Office Condo near King & Spadina includes 2 washrooms, kitchenette, an open office space, 3 private offices, 1 Boardroom and an elevator that runs directly to access the entire floor. Steps away from Spadina Streetcar and a 4-minute walk from both King and Queen Streetcars. $37 Per Square Foot Semi-Gross (tenant responsible for hydro & in-suite janitorial). (id:50886)
Cb Metropolitan Commercial Ltd.
468 - 60 Ann O'reilly Road
Toronto, Ontario
Luxury Condo Living At Tridel's PARFAIT At Atria, Large 1 Plus Open Den With Large Shared Semi -Ensuite Bath , Approx 680 Sq FT As Per Builder , 9 Foot Airy Ceilings , Luxurious Finishes Such As Stone Countertops , Laminate Flooring Thru Out , Stainless Steel Appliances. Building Amenities Include 24 Hr Concierge , Gym, Party Room ,Billiards Room , Rooftop W/BBqs. Super Location Minutes To 404 /DVP , Fairview Mall , Don Mills Subway. Internet Included In Maintenance Fees . Great Price Under 765 per ft For Newer Tridel Building In North York! **EXTRAS** One Parking , One Locker. (id:50886)
Homelife New World Realty Inc.
1212 - 121 Mcmahon Drive
Toronto, Ontario
Welcome to this bright and spacious 1-bedroom + den unit in the highly sought-after Bayview Village community. Located in a modern, upscale building, this unit offers stunning unobstructed views and a spacious 688 sqft layout with a open balcony (45 sqft). The sleek kitchen features built-in stainless steel appliances, granite countertops. West Facing With Good Views Overlooking Park.Ensuite Storage Room. The extra-large den is perfect as a home office or second bedroom, while the floor-to-ceiling windows flood the unit with natural light. Enjoy luxury amenities, including a gym, indoor/outdoor whirlpools, an exercise room, a rooftop garden, and a barbecue area, with 24-hour concierge. Steps to TTC, subway, parks, shopping, restaurants and easy access to Hwy 401 & 404---Don't miss out. (id:50886)
Bay Street Group Inc.
462 Adelaide Street E
Toronto, Ontario
Secure an address on Adelaide Street ! This is your opportunity to acquire 4300 sqft of commercial condo space with over 130 ft of frontage in one of Toronto's most sought-after and rapidly developing areas! Complemented by a massive patio with seating for 50+ people, making the possibilities endless. Strategically positioned beneath Axiom Condos, a modern 21-story residential tower with 527 units, and directly across from the highly anticipated EQ Bank Tower, a 24-story 450,000 sqft office building, this property offers exceptional visibility and access to a growing customer base. Conveniently located 250 meters from the future Corktown Subway Station, and only 300 meters from George Brown College's downtown campus. The area is experiencing substantial growth, with over 12,000 residential units either under construction or in pre-construction phases, ensuring a steady influx of potential customers and tenants. This makes it the ideal investment opportunity for any investor looking to enhance their real estate portfolio. Currently tenanted by a restaurant/lounge with a strong lease in place. Attractive zoning allows for a wide range of uses, making the space ideal for various businesses, including financial institutions, medical uses, retail stores, offices, veterinary clinics, places of worship, service shops, and educational uses such as private schools or daycares. With its unbeatable location and diverse zoning options, this property presents a fantastic investment opportunity in one of Toronto's fastest-growing neighbourhoods. (id:50886)
Homelife/romano Realty Ltd.
462 Adelaide Street E
Toronto, Ontario
Secure an address on Adelaide Street ! This is your opportunity to acquire 4300 sqft of commercial condo space with over 130 ft of frontage in one of Toronto's most sought-after and rapidly developing areas! Complemented by a massive patio with seating for 50+ people, making the possibilities endless. Strategically positioned beneath Axiom Condos, a modern 21-story residential tower with 527 units, and directly across from the highly anticipated EQ Bank Tower, a 24-story 450,000 sqft office building, this property offers exceptional visibility and access to a growing customer base. Conveniently located 250 meters from the future Corktown Subway Station, and only 300 meters from George Brown College's downtown campus. The area is experiencing substantial growth, with over 12,000 residential units either under construction or in pre-construction phases, ensuring a steady influx of potential customers and tenants. This makes it the ideal investment opportunity for any investor looking to enhance their real estate portfolio. Currently tenanted by a restaurant/lounge with a strong lease in place. Attractive zoning allows for a wide range of uses, making the space ideal for various businesses, including financial institutions, medical uses, retail stores, offices, veterinary clinics, places of worship, service shops, and educational uses such as private schools or daycares. With its unbeatable location and diverse zoning options, this property presents a fantastic investment opportunity in one of Toronto's fastest-growing neighbourhoods. (id:50886)
Homelife/romano Realty Ltd.
3904 - 311 Bay Street
Toronto, Ontario
Stunning Executive 2 Beds + 2 Baths Condo Awaits You At The St Regis Residences! This Luxurious Condo Was Meticulously Designed & Featured in Canadian Interiors Magazine with a One of a Kind Custom Floor Plan & Elevator Which Opens Directly Into Your Private Vestibule!. Boasting 10' High Cieling's, Modern Finishes, Great Attention to Detail, Quality And Craftmanship at its Finest! Located In the Heart Of The Financial District, PATH, Restaurants, Shopping and Much More. Some Key Features Include: Wireless Black Out Shades w Remote Control, Large Walk-In Closet, Re-designed Kitchen, Hardwood & Marble Flooring, Operating Windows That Overlook The City and CN Tower, WorkStation/Bar, Meile Appliances, Built in Cabinets & Walk-In Closet. This Condo Is One The Only "04" Unit With This Layout in The Building!, Must See!! (id:50886)
Forest Hill Real Estate Inc.

