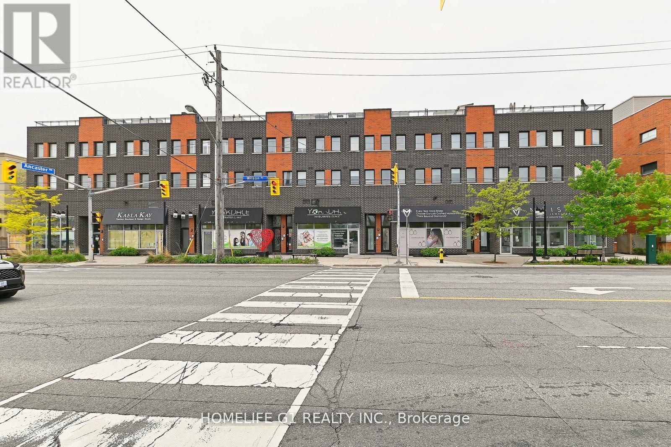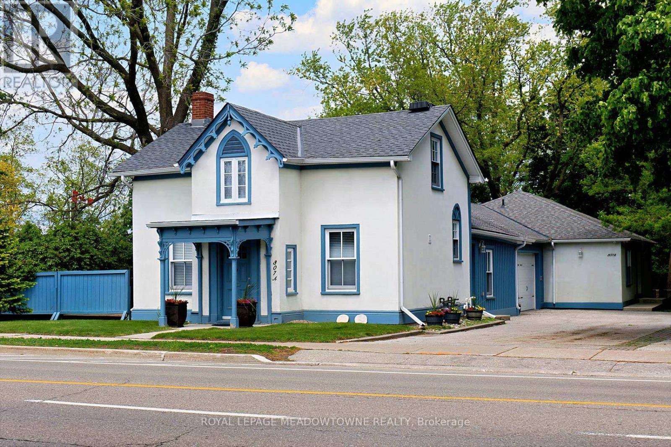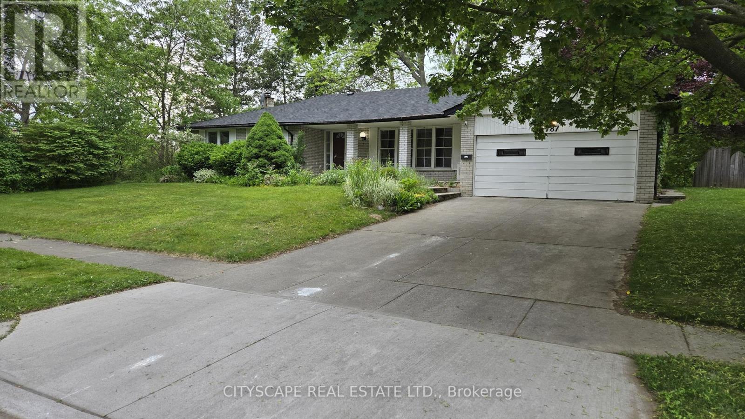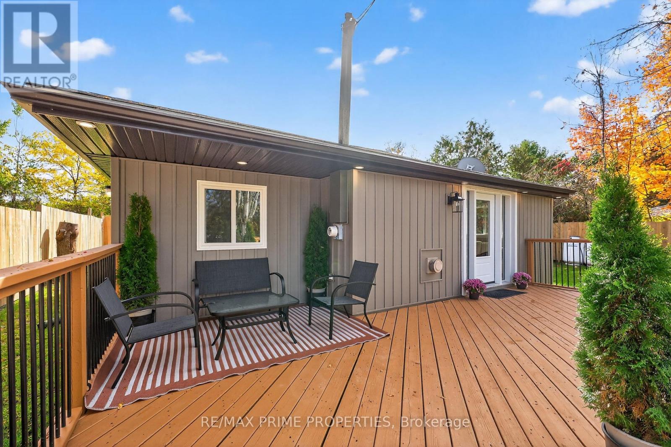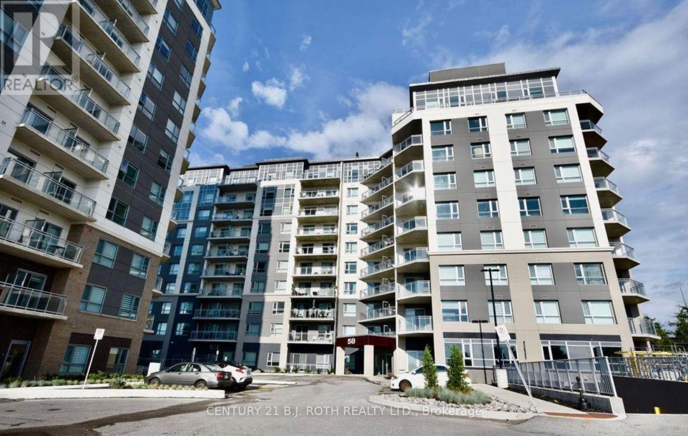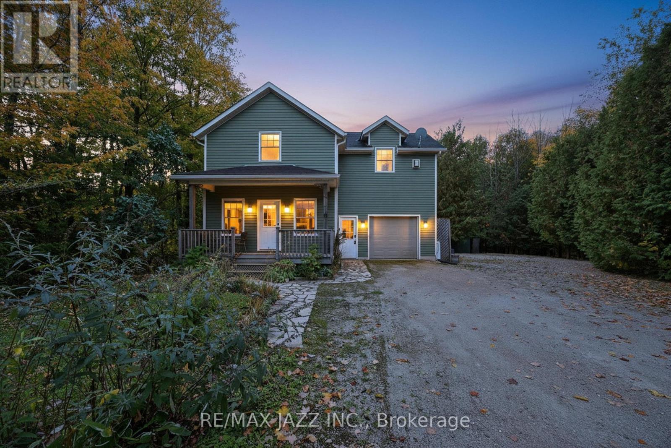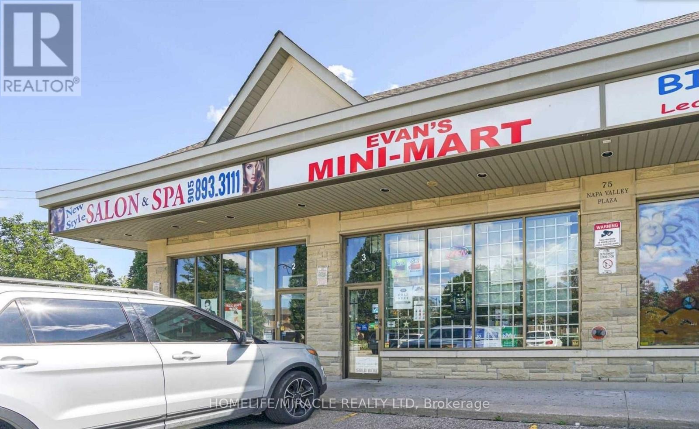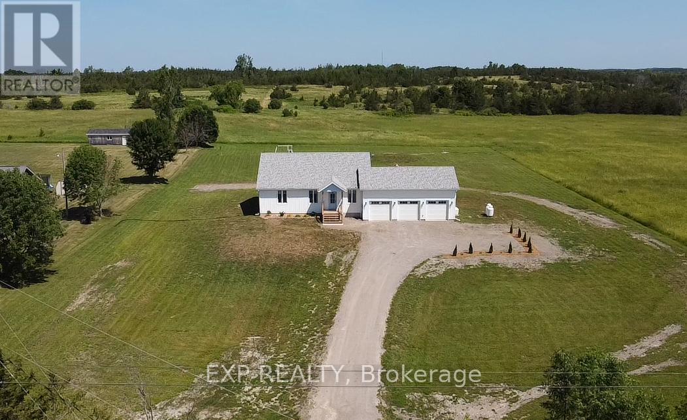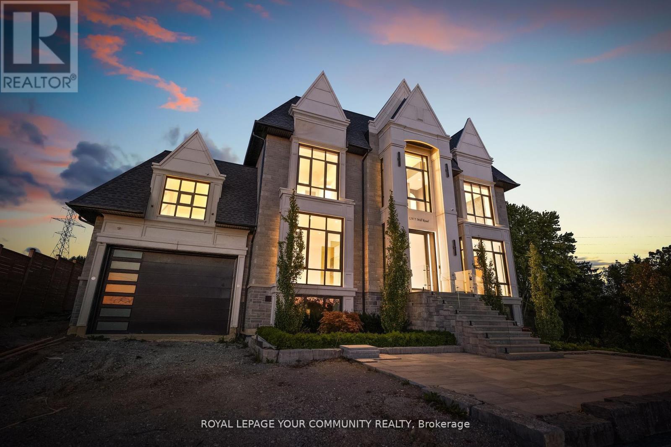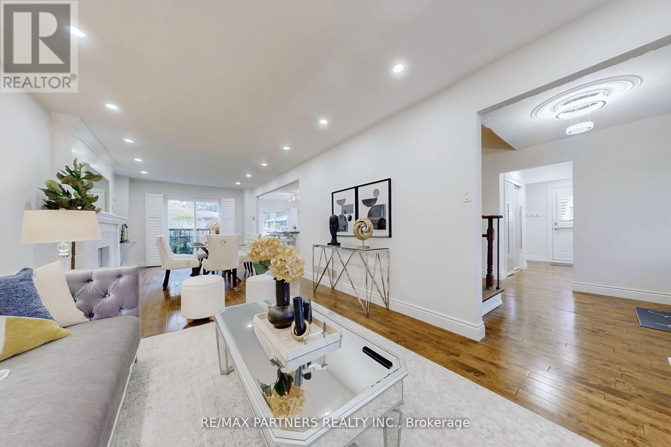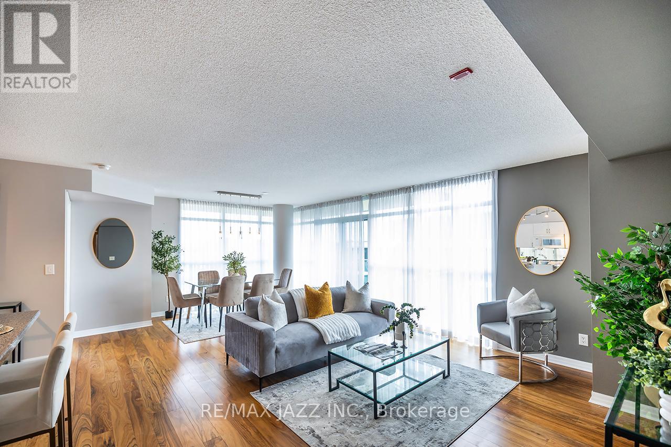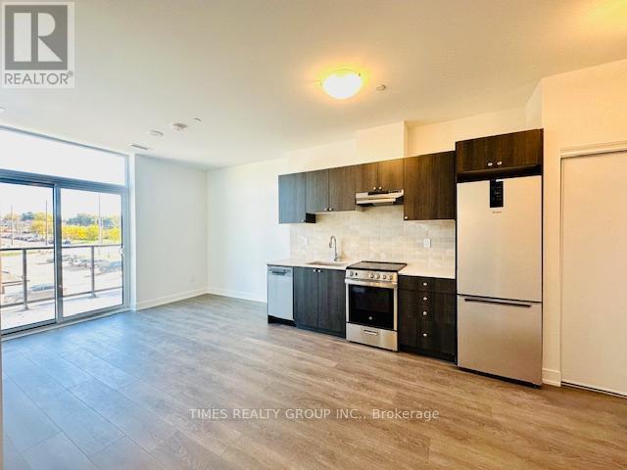6b-867 Wilson Avenue
Toronto, Ontario
PRIME LOCATION & EXCEPTIONAL VALUE!!!Special offer of one-month free rent for move-ins on or before December 31, 2025.Welcome to urban living at its finest in the heart of Yorkdale Village! This bright and spacious 1-bedroom, 1-bath condo townhouse combines style, comfort, and unbeatable convenience. Step inside to discover an open-concept layout flooded with natural light, creating an airy and inviting atmosphere. The sun-filled kitchen boasts stainless steel appliances, upgraded countertops, a modern backsplash, and a large center island perfect for entertaining or casual dining. Enjoy added convenience with en-suite laundry, ample visitor parking, and a well-maintained community setting. Commuting is effortless with quick access to TTC, Wilson Station, Downsview Park, HWY 401, and Yorkdale Shopping Mall. You'll also be close to schools, Humber River Hospital, and an array of local amenities, including coffee shops, restaurants, and everyday essentials right at your doorstep. This unit is ideal for young professionals & couple. Located in one of North Yorks most sought-after neighborhoods, this home offers exceptional value and lifestyle flexibility. Don'tmiss out view the Virtual Tour today! Undeground Parking & Locker Included (id:50886)
Homelife G1 Realty Inc.
307 Queen Street S
Mississauga, Ontario
It's a BUNGALOW! It's a piece of HISTORY!! It's a LEGAL DUPLEX! 307 A and 307 B Queen St S offers it all! Discover this unique legal duplex property with two separate functional homes - nestled in the quintessential Village in the City -Streetsville. 307B is a hidden gem gracing the back end of the property. A Custom designed 2+2 bungalow boasting a sprawling great room that serves as the heart of the home. It features soaring ceilings and tall windows that flood the space with natural light. The open-concept layout seamlessly flows into a gourmet kitchen with an oversized island, ideal for hosting gatherings. The basement in this unit is the ultimate entertainment hub as well, with a large rec room with enough space for work or play. It also features 2 large bright bedrooms - the perfect balance of privacy and natural light, making them ideal for guest rooms, home offices, or sanctuaries. Their large, well-placed windows have been carefully excavated to bring welcomed freshness to the spaces. Connected to the 307B unit is a spacious and versatile 2 car garage, perfect for storage and offering additional entry. Gracing the front of the property fully renovated 307A offers a fantastic tenant opportunity, making it ideal for both owner-occupants and investors. Upon entry you are greeted with the charm of heritage and modern finishes. The spacious and functional open concept 1.2-story living space provides style, comfort and opportunity. The property's prime location allows for an effortless lifestyle, combining convenience, charm, and opportunity in one perfect package. One of a kind. Not to be missed. Floor plans attached. (id:50886)
Royal LePage Meadowtowne Realty
787 Dack Boulevard
Mississauga, Ontario
Huge Price drop!!!!!!!!!!!!!!!!!large lot,walk to lake ontario great opportunity for builders .price to sell. South of lake ontario on lake front enclave of homes.one side park no house. back to lakeshore w.multi million dollar house around.Lot value only.sold as is where is .house still liveable.new roof shingles in 2024. Tenanted property. (id:50886)
Cityscape Real Estate Ltd.
1079 Sylvan Glen Drive
Ramara, Ontario
Fully Renovated Bungalow with Deeded Water Access! Welcome to this beautifully renovated 3-bedroom plus office/Office, 1-bath bungalow, perfectly situated on a spacious lot with deeded access to the Sylvan Glen Home Owners Association Beach, park and marina docking-ideal for swimming, boating, fishing, ice fishing or simply relaxing by the shore (association fee applies). Also maintained by Sylvan Glen Beach Association. $40 no boat additional $40 if you use marina to dock boat...Every detail has been updated for modern comfort, including new windows, siding, doors, gravel driveway, and a stunning kitchen featuring granite counters and brand-new appliances, not to mention all the pot lights. The engineered hardwood flooring flows seamlessly throughout the home, and each room offers its own baseboard heating for personalized comfort. The property also includes a versatile workshop/garage/man cave/she shed, complete with a new window, rolling door, and full electrical-easily convertible into a cozy Bunkie or guest space. Additional highlights include a new propane direct-vent wall furnace and a heated mechanical room off the primary bedroom with a water filtration system already in place. Nothing left to do but move in and enjoy this turnkey home and lakeside lifestyle! (id:50886)
RE/MAX Prime Properties
818 - 58 Lakeside Terrace
Barrie, Ontario
2 BEDROOMS, 2 BATHROOMS & 2 UNDERGROUND PARKING SPACES! Lakeview condo in a vibrant neighborhood, blending comfort & convenience. Stylish interiors featuring an open-concept layout, sleek finishes, and expansive windows for abundant natural light and beautiful views. The kitchen boasts state-of-the-art appliances & quartz countertops. Awesome layout perfectly positioned on the 8th floor! This lifestyle property has so many features including panoramic view private rooftop terrace with a lounge area & BBQ facilities. Enjoy socializing in the party room with a pool table, the pet spa for your furry friends and even an are where company can stay comfortably in the guest suite. Underground 2 car tandem parking offers security and ease in all weather. Close to hospital shopping, dining, Hwy 400, Little Lake, schools, and parks, it's a perfect blend of urban convenience and tranquil living. (id:50886)
Century 21 B.j. Roth Realty Ltd.
170 Raglan Street
Grey Highlands, Ontario
Escape to the beauty and peace of country living without giving up the excitement of adventure. Ideally located, close to everything you need to enjoy all four seasons of fun, from skiing to cycling, hiking and more! This home features 3 good size bedrooms, 2 bathrooms and a finished basement. Unwind on the back deck while enjoying a beautiful tree-lined view or enjoy your morning coffee from the comfort of your covered porch. Whether you're looking for a new home or a weekend getaway, this property is a must-see! Plus you'll enjoy the updated kitchen, main floor including powder room, upstairs bathroom and basement flooring! (id:50886)
RE/MAX Jazz Inc.
Unit #3 - 75 Napa Valley Avenue
Vaughan, Ontario
Excellent opportunity to own Evan's Mini Mart a well-established, busy, and profitable convenience store located in a highly desirable Vaughan neighborhood. This long-standing family-run business is known for its clean, recently renovated interior, loyal regular clientele, and consistent sales. Situated in a safe, family-friendly area surrounded by schools and residential homes, the store benefits from steady daily foot traffic and strong community support.With no nearby competition, this business offers stability and significant potential for further growth. The spacious layout allows for expansion opportunities such as adding vape products, a coffee/snack/juice bar, online gaming, or Ria money transfer services to increase revenue. Additionally, extending store hours from 7 a.m. to 11 p.m. could further boost sales and customer convenience.An ideal opportunity for families or owner-operators seeking a profitable, easy-to-manage business with room to grow in one of Vaughan's most thriving residential communities. (id:50886)
Homelife/miracle Realty Ltd
3195 Blessington Road
Tyendinaga, Ontario
Step into this meticulously crafted, newly built home that seamlessly blends thoughtful design with luxurious comfort. The main level boasts three spacious bedrooms and two elegant full bathrooms, including a serene primary suite with a spa-inspired en-suite. At the heart of the home lies a gourmet kitchen, featuring top-of-the-line appliances and a generous island, all flowing effortlessly into open-concept living and dining areas bathed in natural light. Expansive glass doors create a harmonious indoor-outdoor connection, perfect for entertaining or relaxing in style. The finished basement offers two additional bedrooms, a half bathroom, and a well-appointed laundry room. A spacious recreational room provides versatile space for a home theatre, or play area, complemented by ample storage to keep everything organized. The three car garage has plenty of space for vehicles, toys, a workshop and even a home gym. 14kw standby Generac Generator added for peace of mind and backup energy. Every detail of this home has been thoughtfully considered, resulting in an estate that is both functional and exquisitely designed. Experience the pinnacle of modern living in this exceptional two acre property. Close proximity to Belleville, Napanee and Kingston. (id:50886)
Exp Realty
12975 Mill Road
King, Ontario
A Quiet Location In King City Conveniently Close To Urban Amenities. approx 12,000 Sq.Ft Of Living Space Resting On 1.16 Acres Of Land. A Spectacular Grand Two Story Entrance With Soaring 12 Foot Ceilings. Modern & Transitional Blended To Perfection! Indoor Lap Pool That Overlooks The Serenity Of The Countryside. Glance Through One Of The Windows & You May See Stallions Playing In The Distance. Massive Custom Windows & Doors. 3 Sky Lights. Stunning Millwork & Open Concept Layout. Primary Bedroom Features His & Her Walk In Dressing Rooms. Spa Like Ensuite. All Bedrooms Feature Ensuite & Walk In Closets. 2nd Floor Features A Massive Rec Room That Can Be Used As A Bedroom, Office Or 2nd Family Room. Lower Level Features 2 Additional Bedrooms, Spa, Gym & Entertainment Room. (id:50886)
Royal LePage Your Community Realty
6 Geoffrey Crescent
Whitchurch-Stouffville, Ontario
Walk Up Finished Basement, Separate Entrance! Fabulous Renovated Family home on a Huge Premium CORNER LOT in one of Stouffville's most desirable neighbourhoods! This spacious 4+1 Bedroom*4 bathroom home offers the perfect combination of comfort and functionality. Beautiful Landscaping*Enjoy numerous upgrades over the years including Hardwood Floors,Circular Stair with Iron Pickets, Upgrade Bathroom Vanity, Lighting fixtures, Modern Kitchen Countertop, Backsplash, Stainless Steel Appliances,Lot of Storage,an Oversized Kitchen Island, and a practical mudroom, New Roof Shingle. Large backyard is ideal for entertaining, featuring a Gazebo, play area for children, and plenty of outdoor space. The fully Finished Basement with a walk-up entrance provides excellent potential for a nanny suite or home-based business with Bathroom and Bedroom. Located on a quiet crescent close to top-rated schools, parks, trails, and shopping, 6 Geoffrey Crescent offers a wonderful family lifestyle in the heart of Stouffville. Enjoy the convenience of being just minutes from GO Transit, Highway 404, and Main Street shops and restaurants.School: Harry Bowes Public School & Stouffville District Secondary School (id:50886)
RE/MAX Partners Realty Inc.
612 - 1600 Charles Street
Whitby, Ontario
Enjoy Luxury Living in the Fairhaven suite at The Rowe. This incredible 1,253 sq. ft. corner unit is in one of Whitby's most sought-after waterfront residences. This 2-bedroom plus Den, 2-bathroom condo features a bright, open-concept layout with high ceilings, contemporary decor, and floor-to-ceiling windows that flood the space with natural light. Enjoy stunning south and east-facing views from your wraparound balcony, which offers ample space for entertaining. Complete with a deeded underground parking spot, plus a Large storage locker conveniently located immediately next to the parking space. The Rowe is a sought-after building featuring exclusive amenities, including Guest Suites, A Roof Top Terrace with a Fire Pit and BBQ, Gym, Party Room, Billiards Room and a Resistance Pool. All of this is just steps from the shores of Lake Ontario, the Port Whitby Marina, the Go Train, Walking Trails, Park Space and many other nearby amenities. (id:50886)
RE/MAX Jazz Inc.
303b - 715 Davis Drive
Newmarket, Ontario
New, never-lived-in unit at Kingsley Square on Davis Drive, Newmarket's most exciting new condo community. Located just minutes to HWY 404, GO Transit, VIVA terminal, COSTCO, Upper Canada Mall, parks, and local restaurants and the Newmarket Southlake Regional Health Centre- Hospital. This bright and spacious 656 SQ.Ft. apartment includes 528 Sq.Ft. interior space and open private balcony: 1-bedroom, 1-bathroom suite features east-facing exposure, a large private balcony, underground parking, and an owned locker, an open-concept kitchen with quartz counters and brand-new stainless-steel appliances, and en-suite laundry. Building will offer exceptional amenities for every lifestyle, including: 24-hour concierge, fully equipped fitness centre, party/meeting room, rooftop terrace and garden, guest suites, visitor parking, and secure underground bike storage. (id:50886)
Times Realty Group Inc.

