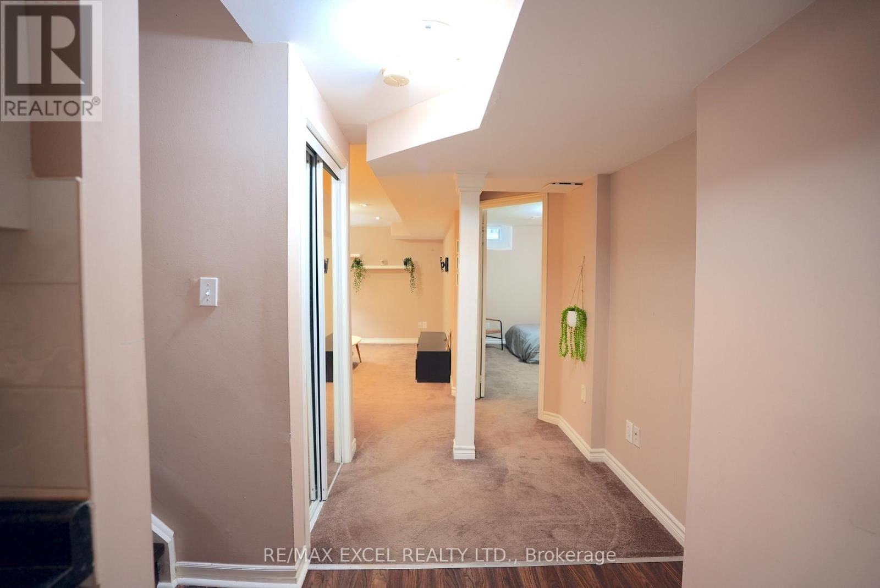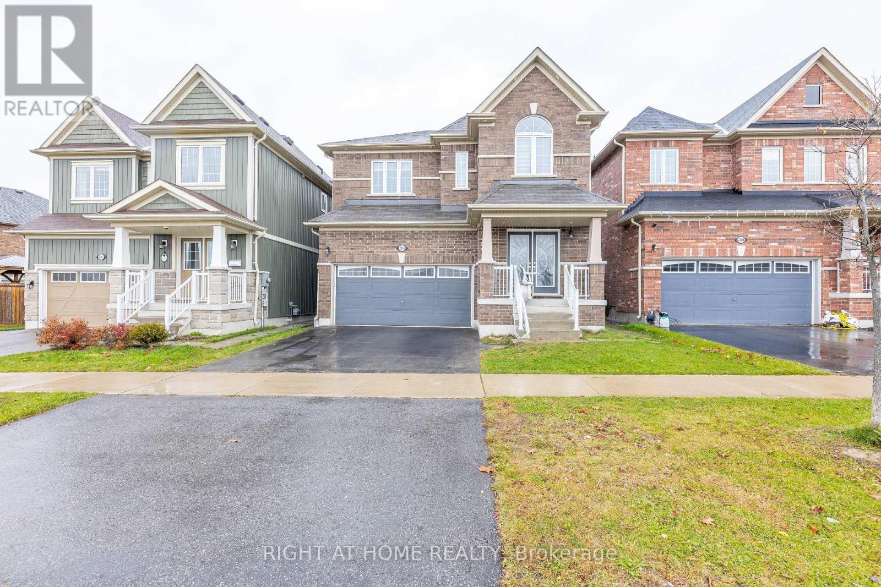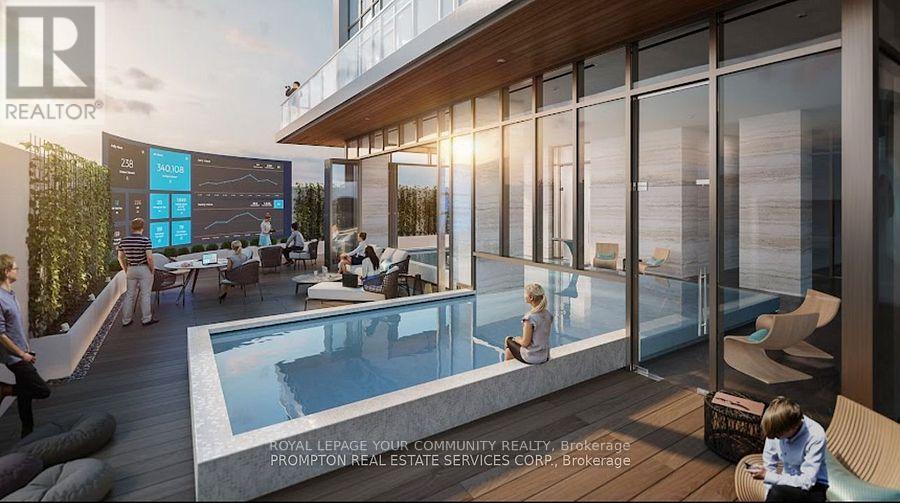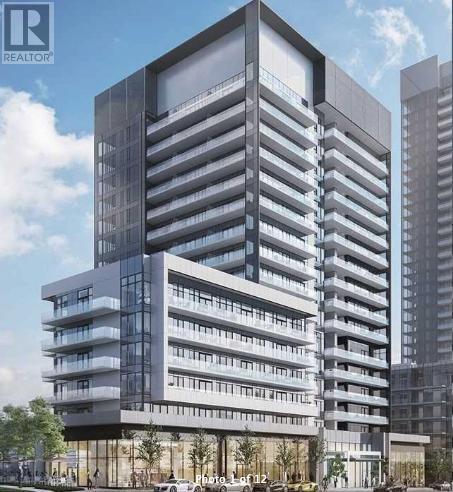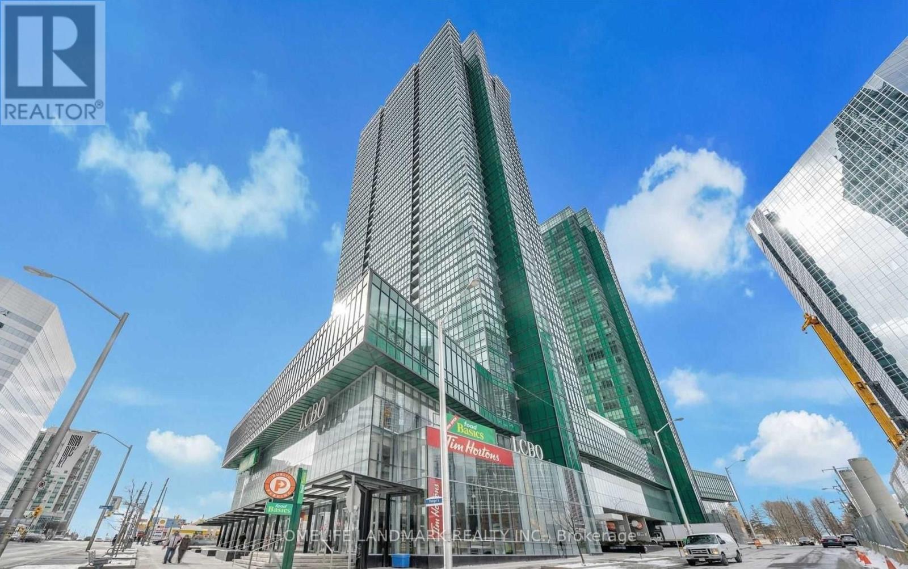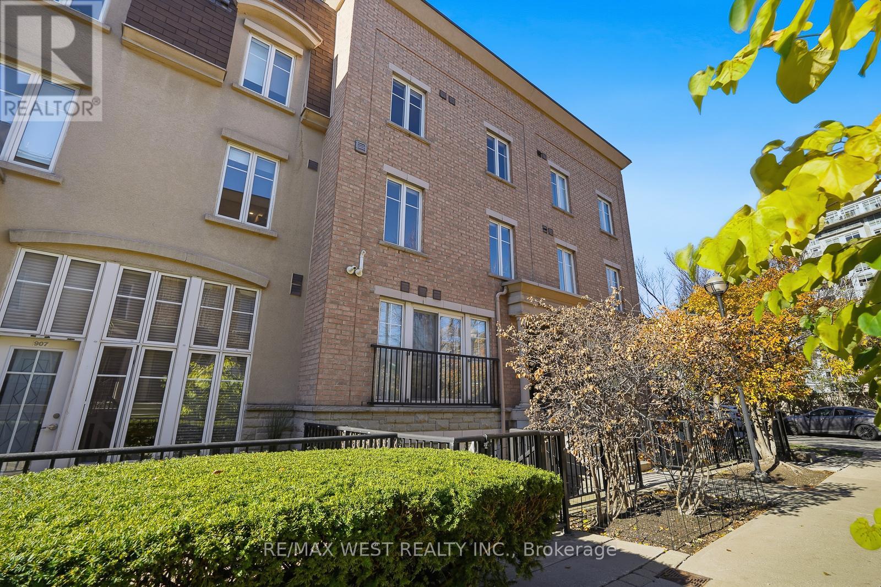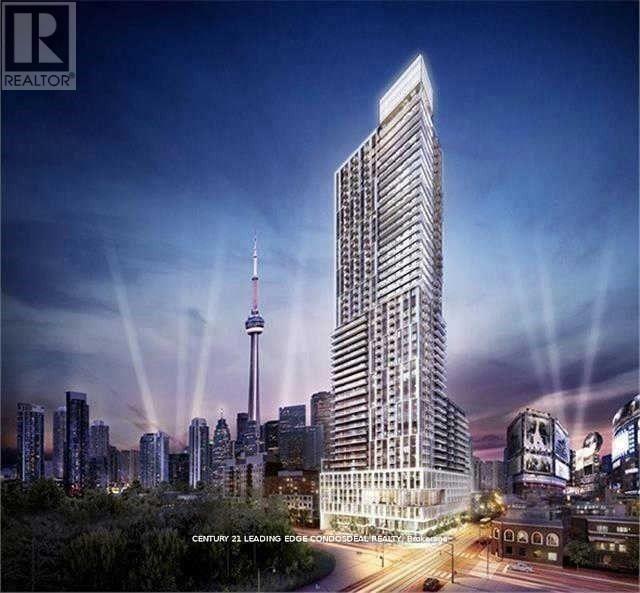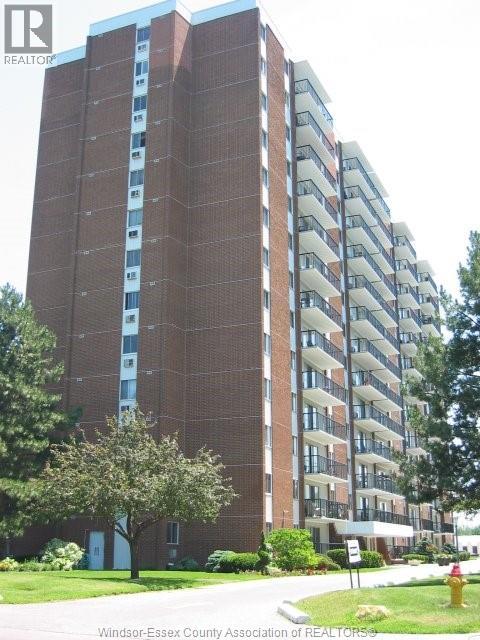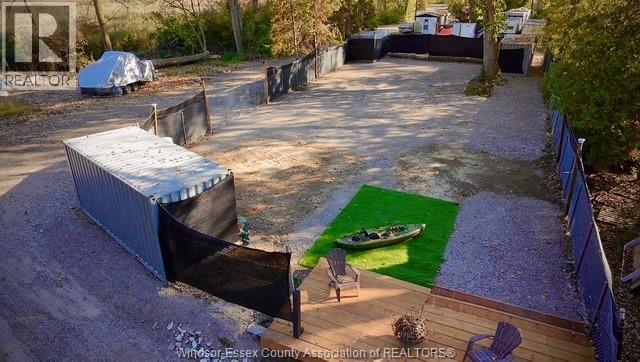Bsmt - 214 Farmstead Road
Richmond Hill, Ontario
Discover this stunning house in a great part of Richmond Hill! Perfect for a small family, this basement features its own kitchen, washroom, and laundry with a separate entrance. Enjoy the comfort and style of this beautiful property in a family-friendly neighborhood. Steps away from Silver Stream Public School and just minutes away from YRT bus stop. Don't miss out on this fantastic rental opportunity! No Parking included. Tenant pays 1/3 of all utilities. (id:50886)
RE/MAX Excel Realty Ltd.
Basement - 28 Sheldon Drive
Ajax, Ontario
Fully Furnished Living Room With Black Leather Couch And Glass Centre Table, 60" Flat Screen TV Mounted On The Wall And TV Furniture Stand. Full Rogers Cable, Netflix and Prime Included, Electricity, Water and Natural Gas - All Utilities Included in the Rental Price. Kitchen With All Appliances - Stove, Oven, Toaster Oven, Large Fridge With Freezer, Over The Range Microwave, Dishwasher, Two Kitchen Sinks, Dinette Eating Table And Two Chairs. Bedroom 1 - Queen Bed, Full Size Closet With Mirrored Doors For Clothing And Storage, Work Desk With Chair. Bedroom 2 - Double Size Bed With Full Sized Closet With Mirrored Doors, Full Size Work Desk With Chair. The Basement Is Approximately 1200 SqFt. (id:50886)
Dan Plowman Team Realty Inc.
205b/206 - 400 Eastern Avenue
Toronto, Ontario
Office For Lease/Modern High Tech Loft Character Space On Eastern Avenue Just East of Broadview Near The Gardiner Expressway & The DVP. Parking Available. Lock Box For Easy Showings. (id:50886)
Harvey Kalles Real Estate Ltd.
2296 Secreto Drive
Oshawa, Ontario
This stunning and inviting home offers an ideal blend of comfort and style. Featuring 4+3 bedrooms and 4.5 bathrooms, it sits on a quiet street leading to a cul-de-sac, perfectly positioned facing a serene pond.Enjoy an open-concept layout with 9-ft ceilings, oak stairs, hand-scraped hardwood flooring, and a double-sided gas fireplace that adds warmth and elegance. The modern kitchen boasts large tile flooring, quartz countertops, and a matching backsplash.The property also includes a separate basement apartment, offering excellent potential for rental income or multi-generational living. (id:50886)
Right At Home Realty
14b - 1 Rossland Road
Ajax, Ontario
*Sale of Business* Welcome To An Incredible Opportunity To Own A Well-Established Franchised Restaurant In One Of Ajax's Most Desirable And Bustling Locations! This Thriving Business Has Been Successfully Operating For 6 Years And Is Perfectly Positioned In A High-Traffic Plaza, Offering Excellent Visibility And A Steady Stream Of Loyal Customers. Spanning Approximately 1,400 Sq. Ft., The Space Is Thoughtfully Designed For Efficiency And Smooth, High-Volume Operations. It Comes Fully Equipped With Top-Quality Kitchen Appliances, Walk-In Cooler And Freezer, And Everything Needed To Continue Running Seamlessly From Day One. Whether You Are Experienced Looking To Expand Your Portfolio Or An Ambitious Entrepreneur Ready To Step Into A Turnkey Business, This Is The Perfect Opportunity To Take Over A Flourishing Operation And Elevate It Even Further. Don't Miss Your Chance To Secure This Franchise In A Prime Ajax Location And Make It Your Own! (id:50886)
RE/MAX Hallmark First Group Realty Ltd.
1101 - 38 Widmer Street
Toronto, Ontario
Welcome to Central at 38 Widmer by Concord-a premier new residence in the heart of Toronto's Entertainment District and rapidly growing tech hub. This luxury suite showcases built-in Miele appliances, Calacatta porcelain tile and backsplash, a polished chrome Grohe faucet, custom closet organizers, and a fully finished heated balcony. Designed for modern living, Central offers cutting-edge amenities including building-wide Wi-Fi, keyless NFC entry, advanced conference rooms, high-tech co-working spaces ideal for today's work-from-home lifestyle, and refrigerated parcel lockers for secure delivery. Perfect for young professionals, the location is unbeatable-just a5-minute walk to Osgoode Station and steps from the Financial and Entertainment Districts. Enjoy quick access to the CN Tower, Rogers Centre, Scotiabank Arena, Union Station, TTC & Subway, U of T, TMU, plus countless shops, restaurants, and nightlife options. A must-see opportunity in one of Toronto's most connected neighbourhoods. (id:50886)
Royal LePage Your Community Realty
1523 - 20 O'neill Road
Toronto, Ontario
This Gorgeous Newer 2+1 Beds, 2 Full Baths Luxury Corner Unit Will Take Your Breath Away With Its Stunning Unobstructed East, South AND West Views! See Yonge/Sheppard, Yonge/Eglinton & The CN Tower All From The Comfort Of Your Own Family Room! Catch The Beautiful Morning Sunshine Along With The Golden Evening Sunsets! Rodeo Drive Condos Have Created A True Masterpiece, This Unit Will Not Disappoint. Enjoy Amazing Views From Both Bedrooms, Family Room, Dining Area, Kitchen & Den! A Massive Balcony With Double Access Is Sure To Please All Of Your Entertaining Needs. An Open Concept Modern Kitchen Featuring High-End Appliances & Quartz Countertops, Cabinet Undermount Pot Lights & Loaded With Storage. Spacious And Functional Layout With Massive Bedrooms & 2 Full Washrooms. A Higher Floor With Amazing Views Of Downtown Toronto! Steps To Shops At Don Mills, Perfect For Living, Dinning, Entertainment, Shopping. Steps To The TTC & LTR. A True Gem & A Must See! (id:50886)
RE/MAX Hallmark York Group Realty Ltd.
163 - 4750 Yonge Street
Toronto, Ontario
Modern Upscale Retail Space Facing Busy Yonge, Direct Access To Subway, High Traffic Indoor 24/7 Shopping Mall.Glass On Three Side For Maximum Exposure. Anchor Stores 24Hour Metro, Lcbo, Food Basics, Tim Horton, Starbucks And Many Successful Small Bussineses. The Retail And Food Court Are Located At The Podium Of Two Residential Tower With 700 Luxury Condo Units. 3rd Floor Has Over 60 Office Units. Paid Underground Parking For Customers. (id:50886)
Homelife Landmark Realty Inc.
904 - 50 Western Battery Road
Toronto, Ontario
Welcome to Liberty Village and this wonderful 2 bedroom, 2 bathroom townhome offering about 1,100 square feet of living space plus a private rooftop terrace with CN Tower and Toronto skyline views. The kitchen features quartz counters with a sleek waterfall edge and stainless steel appliances. Both bathrooms have been updated with contemporary finishes. The layout is spacious and versatile, with well-proportioned rooms and the convenience of in-suite laundry. Your own outdoor rooftop terrace retreat spans almost 20 by 15 feet offering you the ideal outdoor space for entertaining, relaxing, or simply enjoying the views of downtown Toronto. A parking space and storage locker are included with this townhome. This home is located in the heart of Liberty Village, one of Toronto's most vibrant and connected communities. You are steps to shops, restaurants, grocery stores, and cafés, with nearby parks, Trinity Bellwoods, the lakefront, BMO Field, and Budweiser Stage close by. Commuting is simple with TTC, Exhibition GO Station, and the Gardiner Expressway close at hand. An exceptional opportunity for buyers seeking great space and a private rooftop terrace in Liberty Village. (id:50886)
RE/MAX West Realty Inc.
3406 - 159 Dundas Street E
Toronto, Ontario
Pace Condo. Luxury Building, Functional Layout *One Bedroom + Den ***Den Can Be Used As 2nd Bedroom * ** Corner 2 Balconies Unit Floor To Ceiling Windows, Unobstructed View On 34th Floor With Balcony. Very Demanding And Convenient Location. Steps To Ryerson And George Brown. Close To Eaton Centre And Financial District. 5 Min Walk To Yonge Street Subway. Ultimate Convenient Of Downtown Living. (id:50886)
Century 21 Leading Edge Condosdeal Realty
8591 Riverside Drive East Unit# 208
Windsor, Ontario
DON'T MISS THIS BEAUTIFUL BACHELOR CONDO AT BAYVIEW TOWERS FEATURING LOADS OF AMENITIES WHICH INCLUDES A FITNESS FACILITY, POOL, SAUNA AND MORE. (id:50886)
Buckingham Realty (Windsor) Ltd.
V/l Harrington Road
Lasalle, Ontario
APPROXIMATELY 50 FT X 150 FT PROPERTY FOR LAND LEASE OFF OF FRONT ROAD AND ON THE WATER IN LASALLE, ALLOWS FOR MULTIPLE TRAILERS, MOBILE HOME AND OR STORAGE. INCLUDES TWO LARGE STORAGE CONTAINEAS, BOAT LAUNCH, AND SMALL DOCK. PROPERTY IS CLEAN AND WELL MANICURED. FENCED IN WITH BARBED WIRE AND BLACKED OUT FOR PRIVACY. Rent to be charged as follows: $500.00 monthly for front half of property or $800.00 monthly for entire property. (id:50886)
Ren Cen Real Estate Limited

