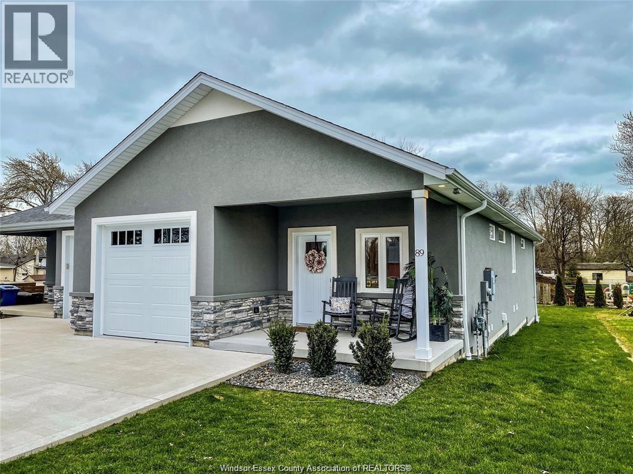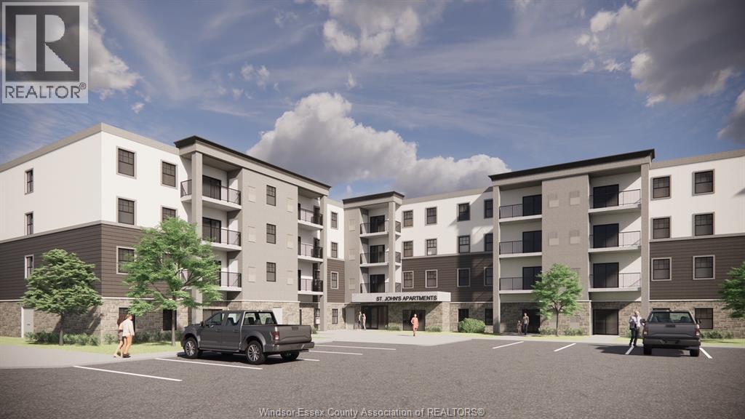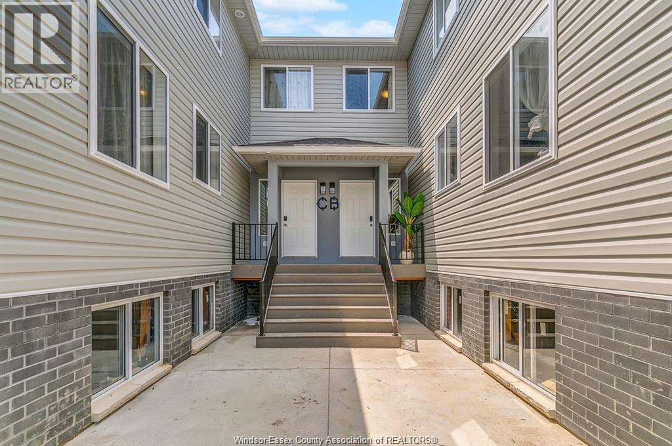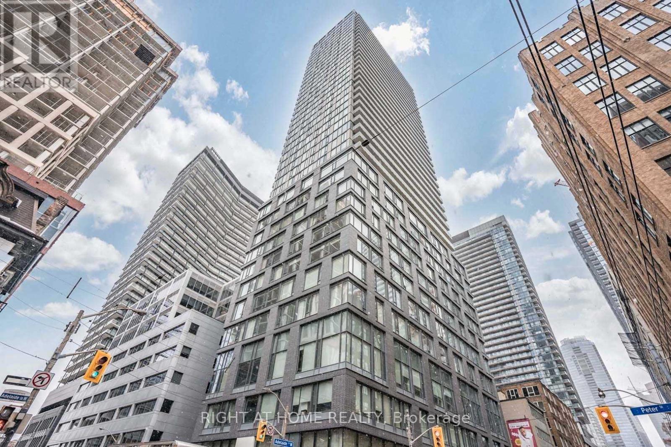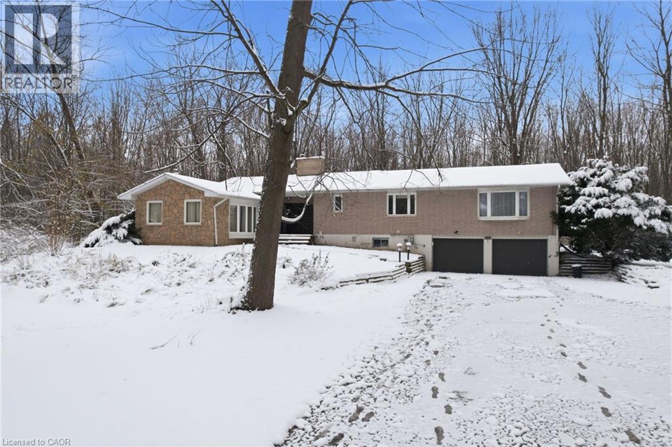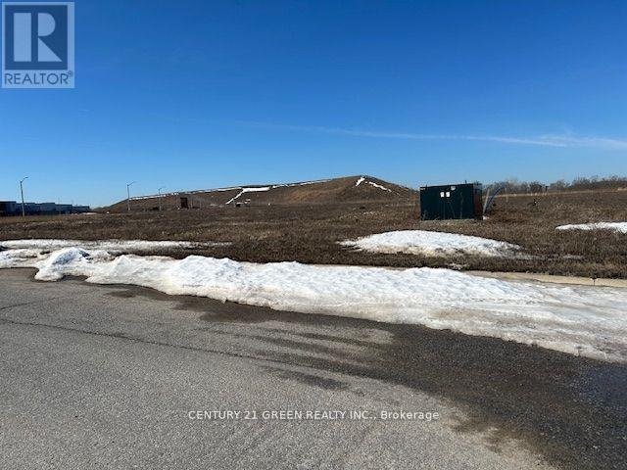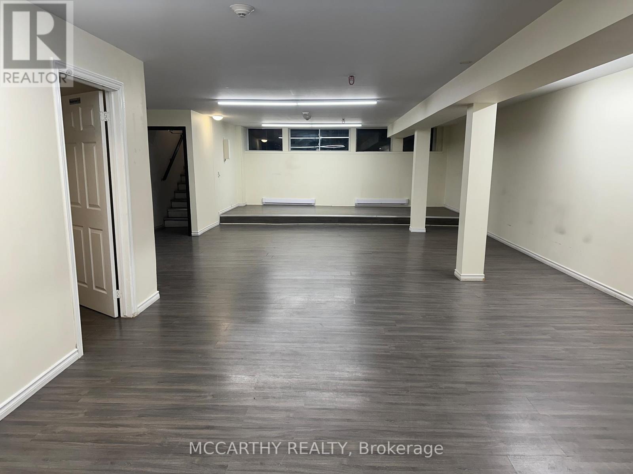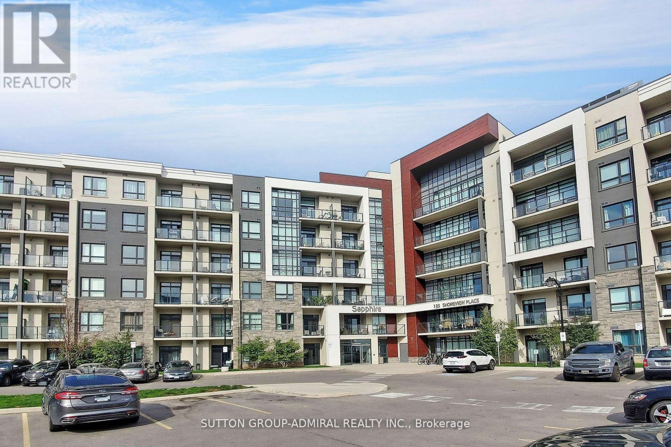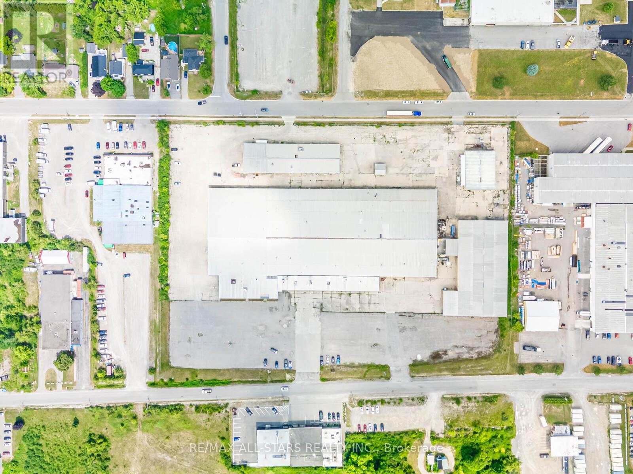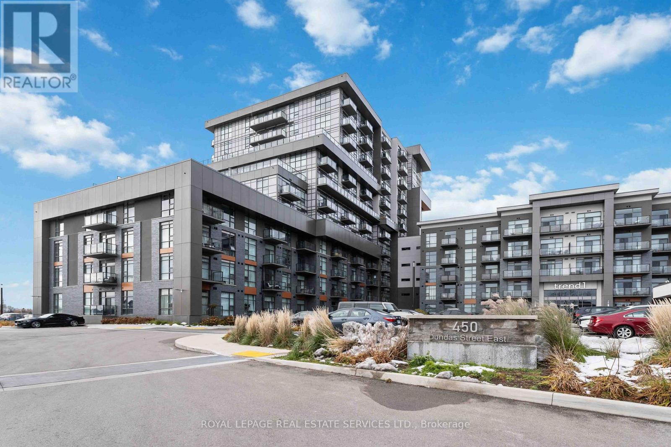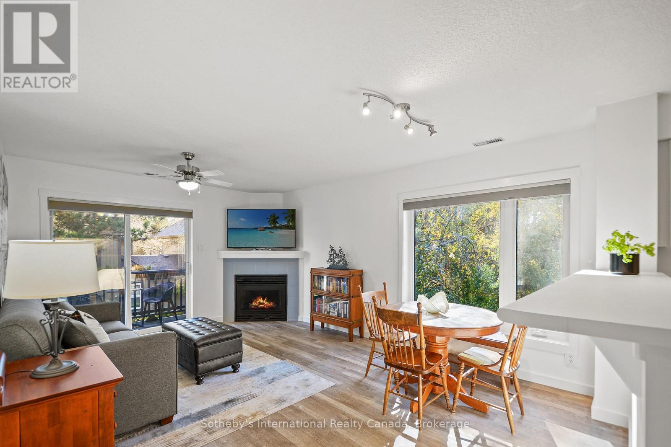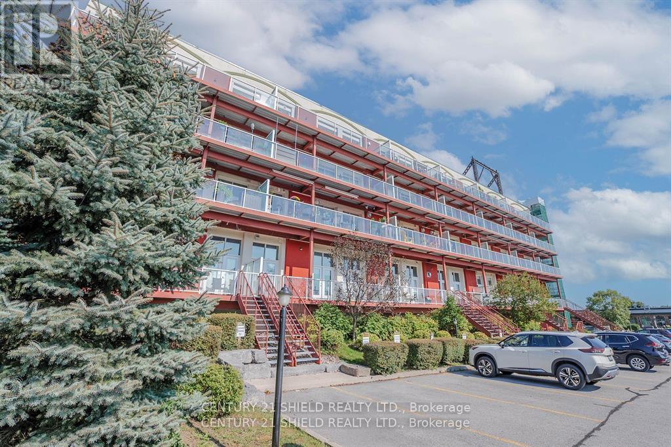89 Draper Unit# Upper Unit
Harrow, Ontario
Modern upscale (upper) 2 bedroom / 2 bathroom unit FOR LEASE IN THE HEART OF WINE COUNTRY! This semi-detached ranch unit w/attached garage (inside entry) is sure to impress with open concept living room, dining area and kitchen with large centre island, spacious primary bedroom with ensuite bath and walk-in closet, bedroom with cheater door to main bath, in-suite laundry, and covered patio. $2450 per month including utilities. (id:50886)
Royal LePage Binder Real Estate
207 Brock Unit# 108
Amherstburg, Ontario
St. John's Apartments are right around the corner, near everywhere you want to be in historical Amherstburg! Walking distance to schools, churches, parks, shopping, restaurants and the breathtaking waterfront. A 4-storey building offering this spacious 2 bedroom, 2 bathroom unit. The kitchen has quartz countertops with durable soft close cabinetry. Brand-new stainless-steel fridge, stove, dishwasher and microwave. Primary bedroom with 3pc. ensuite and large walk-in closet. The second bedroom has ample closet space, open concept living room/ kitchen, in-suite laundry and a 4pc bathroom with generous counter space. Rest, relax & recharge on the main floor unit with a fenced in area maintained by the apartment complex or enjoy your spacious balcony on the second third and fourth floor. Also included is one parking spot and a large storage locker. Don't miss out, Call Today! (id:50886)
Bob Pedler Real Estate Limited
521 Campbell Unit# B1
Windsor, Ontario
Newly built and conveniently located near the University of Windsor, this large master bedroom plus private bathroom and a walk-in closet, shared amenities include a fully equipped kitchen and laundry room. This unit offers an unbeatable location with easy access to all amenities, close to groceries stores and variety of restaurants. Bus stop is in front of the property. This unit is an ideal option for students or professionals. Perfect for someone seeking a comfortable and modern living space near the university. Rent $985 per month includes utilities (water,heat,electricity) and internet fee. One year lease is required. Rental application, credit check/report, proof of employment and first and last month's rent are a must. Contact for viewing and more details. (id:50886)
Deerbrook Realty Inc.
3406 - 101 Peter Street
Toronto, Ontario
Prime 2 Bedroom Corner Unit In Peter Street Condo. Unobstructed Se View Through Wrap-Around Floor-To-Ceiling Windows. Spacious Open Concept (610Sf). Entertainment/ Financial District, Ago (Ocad), City Hall, Variety Of Shops & Eateries. Luxury 9-Ft Ceiling Hts. Modern Style Gourmet Kitchen With S/S Appliances And Granite Countertop. Great Amenities: Lounge, Billiards, Fitness, Etc. (id:50886)
Right At Home Realty
563 6th Concession Road W
Millgrove, Ontario
Introducing this amazing rural retreat on a stunning, private and wooded lot. Enjoy 15 beautiful acres, only 10 minutes from everything you could need! This raised bungalow has 3+1 bedrooms, 2 bathrooms and has recently been renovated. This updated, custom white kitchen features a spacious island, complemented by sleek stainless steel appliances for a modern, timeless look. In the winter months, enjoy the warmth of your own air-tight wood fireplace in the spacious dining room or cozy up by the gas fireplace in the cozy sunken living room. The large primary bedroom complete with its own private, outdoor deck! This home has a beautifully renovated family bathroom and a stunning ensuite bathroom off the primary bedroom. Entertain guests on the large deck off the dining room overlooking this large, forested property. The two-car garage has plenty of room for your cars or would make a great place to keep your outdoor toys. A lovely package all around! Don’t be TOO LATE*! *REG TM. RSA. (id:50886)
RE/MAX Escarpment Realty Inc.
Lot 10 - 191 Power Drive
Welland, Ontario
Price to Sell just under 800k/Acre. 3.52 Acre Prime Development Lot. Rare, Fully Serviced Land. Part Of Welland's Premier Industrial Business Park. Ideal For Large Corporate Operations/Manufacturing & Hq. Site Anchored By Shopping And Beside A New Hotel Development. Surrounded By 1000'S Of New Homes. Rapid Access To Hwy 406, QEW & USA. 5 Km To New Plant. Gec Development Incentives Available. Several Lots Already Under Development, Including A New Hotel. Zoned For Industrial Development, Warehousing, Related Mixed Use Plazas, Including: Banks, Professional & Medical Offices, Distribution & Storage. Located In The Niagara Gateway Zone With Development Incentives & Co-Operative Local Government. Development Has Hwy 406 Exposure. (id:50886)
Century 21 Green Realty Inc.
106 - 138 Main Street
Shelburne, Ontario
Discover the perfect commercial space in this bright and versatile basement unit, ideal for a variety of business needs. Boasting an abundance of natural light, this space feels welcoming and open. The layout includes a Large Open Concept Main room, two private rooms that can function as offices, consultation rooms, or meeting spaces, as well as Tons of Storage Space. A well-maintained bathroom adds convenience for staff or clients. This space is perfect for startups, creative studios, wellness practices, or small businesses looking for an affordable yet professional location right in downtown Shelburne! Schedule a showing today and bring your vision to life in this bright and adaptable commercial space! (id:50886)
Mccarthy Realty
532 - 125 Shoreview Place S
Hamilton, Ontario
Desirable Sapphire Condos in Stoney Creek, private corner unit having, breathtaking lake views from the 5th floor, spacious 2 bedroom and 2 full bathrooms, open concept living area with 9 foot ceilings, Lots of Window Allowing bright lake views, underground parking and same floor locker unit. (id:50886)
Sutton Group-Admiral Realty Inc.
#1-3 - 70 Mount Hope Street
Kawartha Lakes, Ontario
Large Functional Warehouse Space In Heart Of Lindsay's Industrial Park. Office Space Can Be Built To Suit Tenant's Needs. Multiple Shipping Doors. Landlord Can Provide More Truck Level Shipping If Needed. Excess Land Available For Trailer. Parking & Outdoor Storage. Bonus Mezzanine Space, Functional & Engineered With Elevator. Clear Height Ranges From 15 ft. - 21ft. Multiple Configurations Available. Utilities Are Not Included In Gross Rate. (id:50886)
RE/MAX All-Stars Realty Inc.
231 - 450 Dundas Street E
Hamilton, Ontario
Live in style at Waterdown's desirable Trend Living Condos! This stunning 692 sq. ft. 1-bedroom, 1-den unit is perfect for modern living, offering an open-concept layout with laminate hardwood floors and a private balcony featuring gorgeous, unobstructed sunset views. The versatile den provides the perfect dedicated space for a home office, while the modern kitchen features stainless steel appliances and a breakfast bar. The bright primary bedroom impresses with floor-to-ceiling windows and a large walk-in closet. For ultimate convenience, this lease includes in-suite laundry, one underground parking spot, and a storage locker. You'll also benefit from the energy-efficient geothermal building, which helps keep hydro bills low, and enjoy access to top-tier amenities including a rooftop deck with BBQs, a games room, a theatre, and a bike storage room. Located just steps from transit, shopping, and restaurants, this unit offers a truly luxurious and convenient lifestyle. Some photos have been virtually staged. (id:50886)
Royal LePage Real Estate Services Ltd.
331 Mariners Way
Collingwood, Ontario
This 2 bedroom, 2 bathroom, 2nd floor unit has gorgeous forest\\landscape views out of the primary suite and living area. An open and bright livingroom with gas f/p, dining area and kitchen that features stainless steel appliances. The Primary suite has double closets and ensuite bath with shower. One large guest bedroom plus a second full bath. Enjoy over 1 mile of walking paths in the community, with over 10 acres of environmentally protected lands including a private marina and boat house, 7 tennis courts, 4 pickleball courts, 2 outdoor pools, a sandy beach, two additional beaches and a deep swimming area off the yacht pier, a volleyball court, kayak racks\\access and putting green. The recreation centre is huge and has an indoor pool, spas, sauna, gym, games room, library, double kitchen, outdoor patio seating, social room with piano and more! Just minutes to shopping or entertainment at the Gayety Theatre, the ski hills at Blue Mountain, and on route to the quaint town of Thornbury, not to mention having Georgian Bay and Wasaga Beach at your finger tips!. Updates include; flooring and trim (2024), water heater (2023), windows (2021), gas line to BBQ (2019). The deck has a view of beautiful trees\\forest which provides a very private and enjoyable outdoor experience. You would own two outdoor storage lockers and have access to two more common storage areas. There is one parking space with additional guest parking in the immediate parking area. (id:50886)
Sotheby's International Realty Canada
510 - 710 Cotton Mill Street
Cornwall, Ontario
Welcome to Unit 510 at 710 Cotton Mill Street a bright and spacious top-floor condo located in one of Cornwall's most sought-after buildings. This stylish 2-bedroom, 2-bathroom unit offers a well-designed open layout with an abundance of natural light and beautiful views of the St. Lawrence River from the oversized private deck that spans the entire width of the unit. With two patio doors one off the living area and another from the primary bedroom indoor and outdoor living blend seamlessly. The kitchen is larger than most in the building at this size, with plenty of cabinetry and space to add an island if desired. The primary bedroom features a walk-through closet and a private ensuite, while the second bedroom is supported by a full 3-piece guest bathroom. Additional conveniences include in-unit laundry, underground parking, and a private storage locker. The building itself offers one of the best amenity packages in the city, including a full gym, rooftop terrace, library, guest suite, secure entry, and even an underground car wash. All of this located just steps from the scenic waterfront, bike paths, and vibrant downtown core offering the perfect blend of comfort, style, and location. (id:50886)
Century 21 Shield Realty Ltd.

