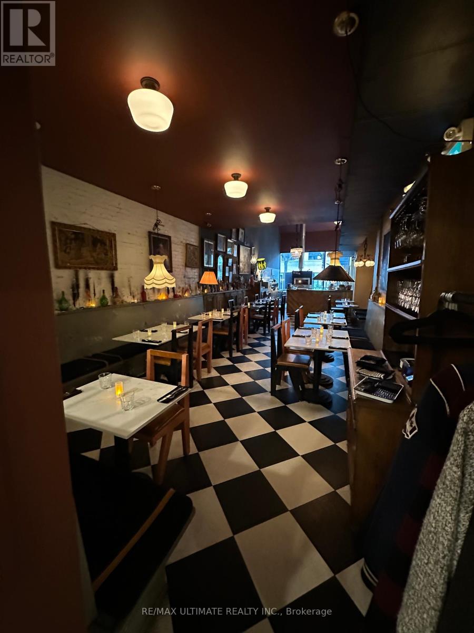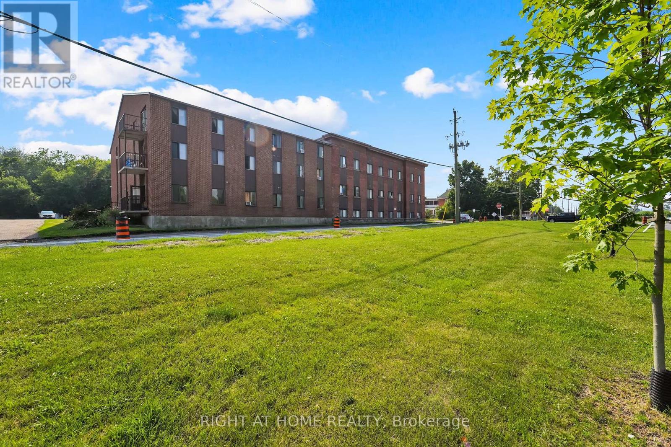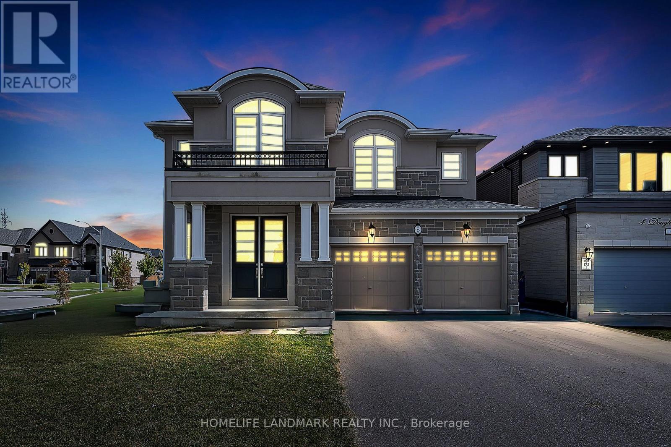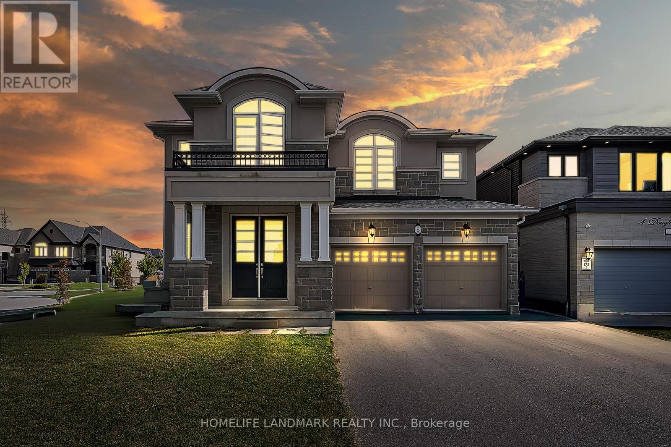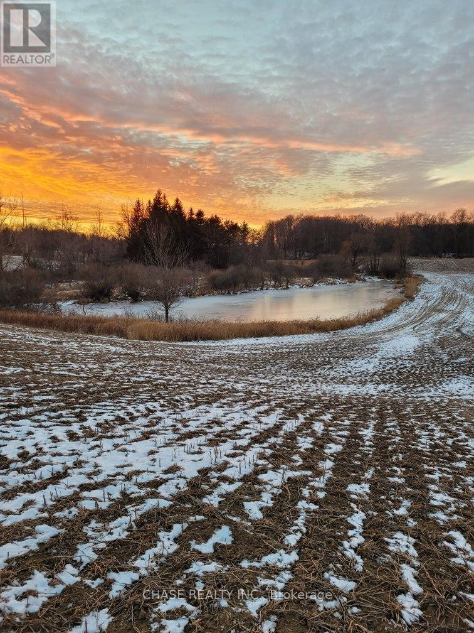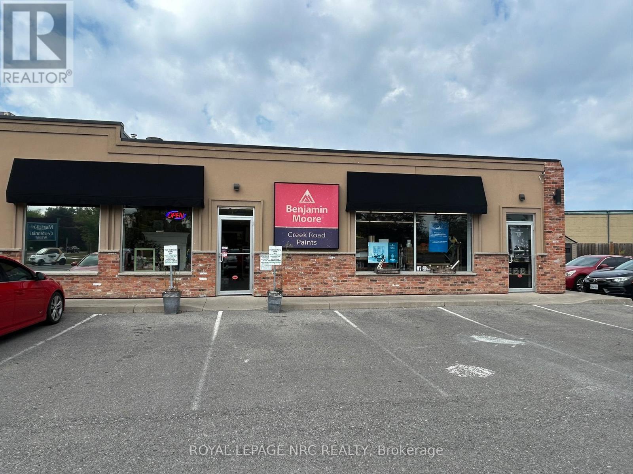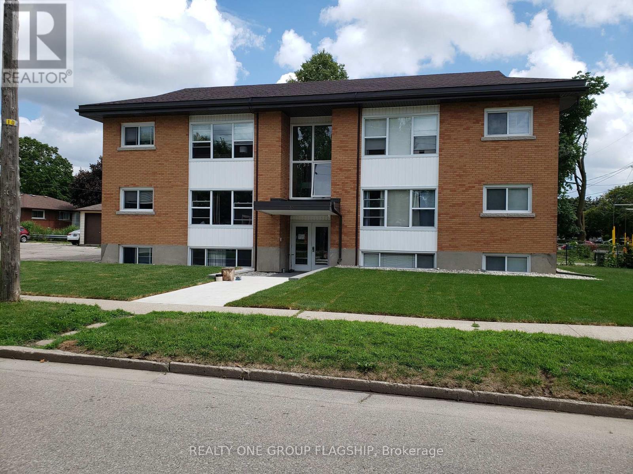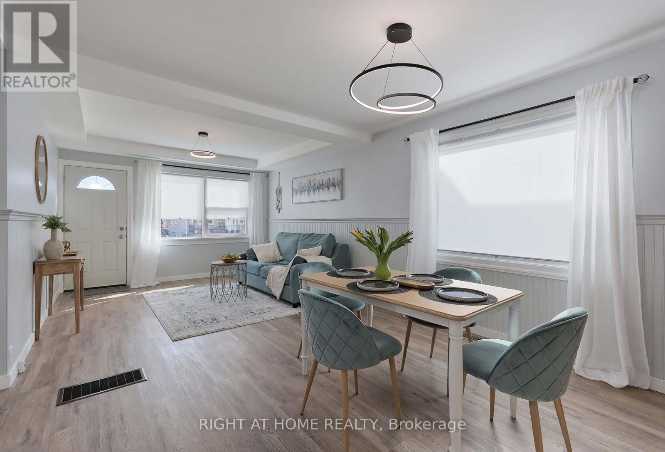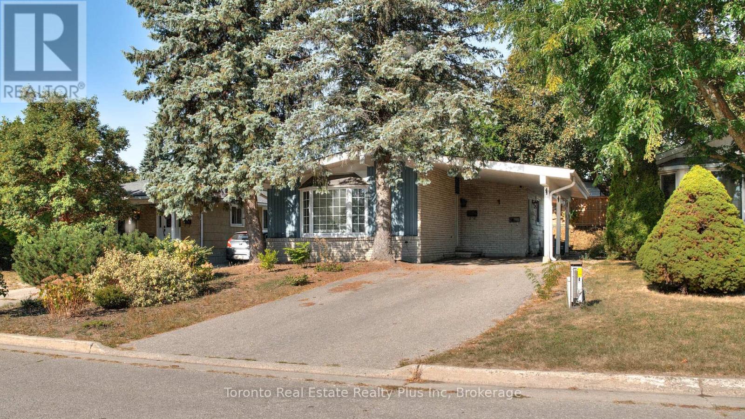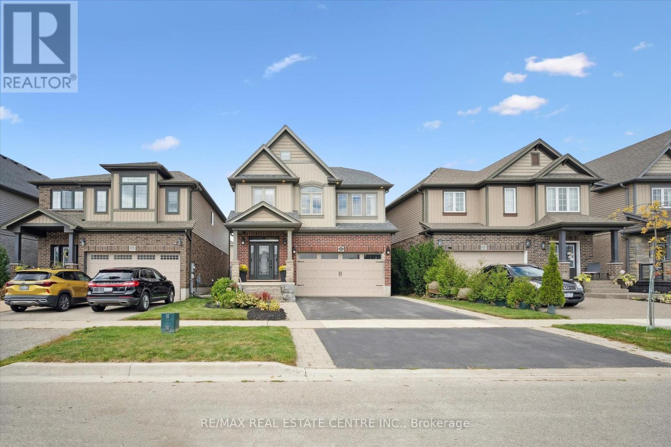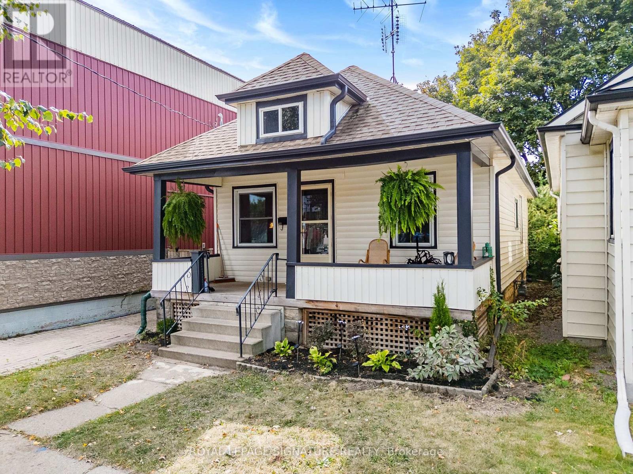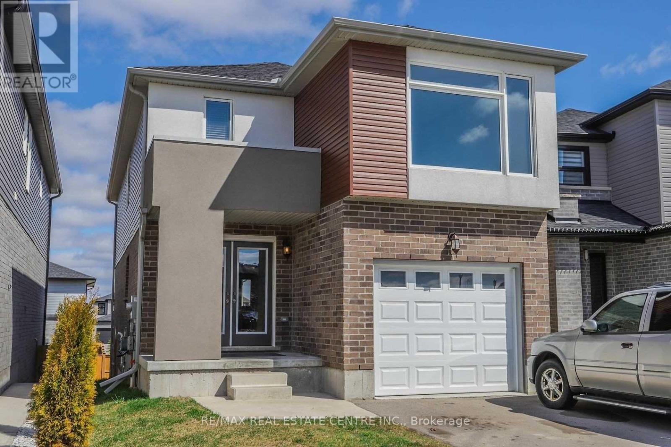298 - 300 James Street N
Hamilton, Ontario
Wonderfully built out full service restaurant in this characteristic building in the heart of bustling and popular James St N!! This AAA+ turnkey location features a large full commercial kitchen, large private rear patio with bar, ample additional prep space on upper floors and basement storage. LLBO for both interior and patio areas. Plenty of term remaining with attractive rates and renewal option. Space had been completely refurbished as of 2020, including but not limited plumbing (sewer/drains), electrical (3-Phase), HVAC, Insulation, Floors, etc. (id:50886)
RE/MAX Ultimate Realty Inc.
3 - 6 John Street S
Arnprior, Ontario
The John Street Apartments have been recently acquired by new owners who are dedicated to revitalizing this community and providing a healthy, stress-free living environment. With major renovations underway, we invite you to be part of this exciting change!Available Units: (TWO - 2) 2-Bedroom Apartments: (850 sq) Price Ranges between the below prices. $1600.00 + HYDRO $1800.00 + HYDRO (new heat pump, balcony)Prime Location: The John Street Apartments are conveniently located just minutes from HWY 417, shopping malls, downtown Arnprior, and beautiful beaches and parks. Enjoy easy access to scenic walking trails right outside your door!Features: Several fully renovated units available now Each unit includes a fridge and stove Some units feature brand new heat pumps for optimal comfort On-site pay laundry facilities Property Manager available 24/7 to assist residents Dedicated parking spotsDon't miss the opportunity to make John Street Apartments your new home! Photos are from multiple units. (id:50886)
Right At Home Realty
8 Dougherty Court
Hamilton, Ontario
Discover this exceptional opportunity at 8 Dougherty Court, a beautiful corner-lot home located in the prestigious Meadowlands neighbourhood of Ancaster. This nearly 3,000 SF above-ground residence offers a thoughtful, flexible layout designed for modern living. Key features includes Four spacious bedrooms, each with private ensuite and walk-in closet and french doors opening to a private den (or fifth bedroom) overlooking the backyard on the main floor.The open-concept kitchen flows into the family room with a cozy fireplace, adjacent to the dining room for seamless entertaining, and an additional bathroom in the basement for convenience. Abundant natural light throughout with large windows and tasteful potlighting.This prime corner lot with private backyard is in a luxurious, well-established area with proximity to a wide range of amenities including Costco, Sobeys, and Shoppers Drug Mart. Easy access to major routes and transportation such as: HSR, Lincoln Alexander Parkway, and Highway 403Nearby educational institutions include Redeemer University, Hamilton District Christian High School and Tiffany Hills Elementary SchoolThis home offers a refined blend of comfort, style, and convenience, perfect for families or students seeking generous living space in a highly desirable neighbourhood. Schedule a viewing to experience all that 8 Dougherty Court has to offer. ** This is a linked property.** (id:50886)
Homelife Landmark Realty Inc.
8 Dougherty Court
Hamilton, Ontario
Discover this exceptional all-inclusive lease opportunity at 8 Dougherty Court, a beautiful corner-lot home located in the prestigious Meadowlands neighbourhood of Ancaster. This nearly 3,000 SF above-ground residence offers a thoughtful, flexible layout designed for modern living. Key features includes Four spacious bedrooms, each with private ensuite and walk-in closet and french doors opening to a private den (or fifth bedroom) overlooking the backyard on the main floor.The open-concept kitchen flows into the family room with a cozy fireplace, adjacent to the dining room for seamless entertaining, and an additional bathroom in the basement for convenience. Abundant natural light throughout with large windows and tasteful potlighting.This prime corner lot with private backyard is in a luxurious, well-established area with proximity to a wide range of amenities including Costco, Sobeys, and Shoppers Drug Mart. Easy access to major routes and transportation such as: HSR, Lincoln Alexander Parkway, and Highway 403Nearby educational institutions include Redeemer University, Hamilton District Christian High School and Tiffany Hills Elementary SchoolThis home offers a refined blend of comfort, style, and convenience, perfect for families or students seeking generous living space in a highly desirable neighbourhood. Schedule a viewing to experience all that 8 Dougherty Court has to offer. ** This is a linked property.** (id:50886)
Homelife Landmark Realty Inc.
29 Unity Side Road
Haldimand, Ontario
Embrace the opportunity to create your dream home on this spectacular 40-acre property, where natural beauty and possibility come together!! Featuring a tranquil pond and approximately 10 acres of forest, the land offers endless ways to enjoy the outdoors, from quiet walks under the trees to skating on the frozen pond in winter. Ideally located between Hamilton, Ancaster, and Caledonia, this unique property is zoned for both residential and agricultural use, giving you the freedom to design a lifestyle that fits your vision. Build a forever home surrounded by wide-open space, cultivate gardens, tap your own maple trees, or continue with farming. The options are truly endless in this gorgeous Hamlet of Unity Side! Stately homes surround, and every season brings its own charm. From vibrant sunsets over the fields, to the peaceful stillness of snowy landscapes. Whether youre seeking a family retreat, a homestead, or simply a place to grow and thrive, this property provides the perfect canvas for your future! (id:50886)
Chase Realty Inc.
2 - 1573 Four Mile Creek Road N
Niagara-On-The-Lake, Ontario
Business Only - Niagara-on-the-Lake is a long established town, which is rapidly growing attracting a steady influx of new residents and tourists. The town's vibrant real estate market and ongoing development projects present a unique opportunity for growth. A new owner can expand product lines, introduce new services (such as in-home color consultations), and tap into the burgeoning commercial and residential construction sectors. The foundation is set for you to take this business to the next level. The Property and Location Located in a strategic area of Niagara-on-the-Lake, Creek Road Paints benefits from excellent visibility and easy access. The location is ideal for attracting a mix of repeat business from professional contractors and new business from homeowners undertaking renovation projects. Detailed financials and property information are available for qualified buyers and will be provided upon request This is a unique chance to step into a successful, profitable business in a thriving community. Don't miss your opportunity to own a piece of Niagara-on-the-Lake's commercial landscape. Contact me today to learn more and arrange a confidential viewing. (id:50886)
Royal LePage NRC Realty
3 - 30 Drew Street
Guelph, Ontario
2 Bed Apartment for Rent in Guelph. Looking to live in a nice clean family-oriented building? This 2-bedroom unit will be available as of November 1st, 2025 for $2049.00/month plus Hydro (separately metered). The entire unit was renovated in 2023 including fresh paint, new floors, new bathroom, and new kitchen as well as new stainless-steel appliances. Second parking spot is available for an additional fee. This apartment is located in a prime location (Alma St & Drew St) close to Highways 6, 7 and 401. Just minutes to Grocery stores, Banks, Parks, Bus Stop, Restaurants, and Shopping. 5-minute drive to Stone Road Mall and Downtown Guelph. (id:50886)
Realty One Group Flagship
27 Brighton Avenue
St. Catharines, Ontario
Welcome to this fully renovated home that offers modern comfort and convinience. Main floor features brand new luxury vinyl plank flooring, new smooth ceilings and walls. Freshly painted open concept living and dining areas, kitchen with new cabinets. Completely remodelled basement features additional 2-bedrooms, 3pc washroom, new flooring, new closet/storage space and laundry. Covered porch offers lots of space for mud room and storage. Garage converted into a versatile workshop. Newly professionally landscaped backyard with firepit, BBQ area and lots of privacy. (id:50886)
Right At Home Realty
62 Greendale Crescent
Kitchener, Ontario
Legal Duplex Investment Every strong portfolio starts with the right property, the kind of investment that generates income today while positioning you for long-term growth. 62 Greendale Crescent is exactly that: a fully permitted, legal duplex with proven rental income, market demand, and the fundamentals investors look for. The upper 2-bedroom unit is already leased at $2,100 per month, providing stable cash flow from day one. The lower 2-bedroom suite, with its own entrance and full layout, is vacant and ready for a new tenant at approximately $1,900$2,100 per month or it can serve as an ideal in-law arrangement while maintaining income from upstairs. With projected annual rents of approximately $48,000 and manageable operating expenses, investors can expect a cap rate in the 5 percent range. With financing available at current interest rates around 4 percent, cash-on-cash returns project in the low-to-mid single digits, with realistic potential for positive monthly cash flow. These are the fundamentals that matter, and they are rarely found at this level in todays market. Unlike many competing listings, this property is already legally compliant, offers parking for five vehicles, a fenced yard, and a low-maintenance setup. Its location near schools, shopping, transit, and highway access further ensures ongoing tenant demand and long-term stability. For first-time investors or those adding to a growing portfolio, 62 Greendale Crescent represents more than just a duplexit is an opportunity to secure reliable returns, build equity, and take the next step toward financial growth with confidence. (id:50886)
Toronto Real Estate Realty Plus Inc
267 Hardcastle Drive
Cambridge, Ontario
Welcome to Highland Ridge in West Galt! This 3-bedroom, 3-bathroom home offers over 2,279 sq. ft. of living space on a 36 x 105 ft. lot, combining comfort and style inside and out. The redesigned front exterior features a custom front door with upgraded inserts, tumbled stone columns, armour stone steps leading to the covered porch, and perennial gardens framed by interlock french curbs. Step inside to find 9 ft. ceilings, crown molding, pot lighting, and a mix of hardwood and oversized ceramic flooring. The upgraded dark maple kitchen is a standout with extended cabinetry, a walk-in pantry with french door, sit-up island and stainless-steel range hood. The open living and dining area is anchored by a stone accent wall and oversized sliders leading to the fully fenced backyard. Outside, enjoy a low-maintenance space with interlock patio, hot tub, wrought iron gates, and a shed with hydro. Upstairs, a spacious family room with bright windows and wrought iron railings offers the perfect gathering spot. The primary suite features a walk-in closet, crown molding, and a private 3-piece ensuite. Two additional bedrooms, a 4-piece bath, laundry, and large linen closet complete the second floor. Located minutes from downtown Galt, schools, parks, trails, shopping, and golf. (id:50886)
RE/MAX Real Estate Centre Inc.
233 Lake Street
St. Catharines, Ontario
Unique Offering! Zoned both Commercial and Residential for Various Current or Future Uses. Currently used as a residential, 2 +1 Bedroom, 1 bath home with a large covered front porch, fenced yard, partially finished basement for storage. Private parking space and street parking in front. Great for a charming retail business or for a professional office/service business. Location gives good street exposure. List of Commercial C1 Permitted Uses Attached. Main Floor Floor Plan Attached. (id:50886)
Royal LePage Signature Realty
1890 Foxridge Crescent
London North, Ontario
ABSOLUTELY STUNNING 4+2 -Bedroom Detached Home with LEGAL 2-Bedroom Basement Apartment in Desirable Fox Hollow-->> This spacious family home offering 4 bedrooms, 2.5 bathrooms, and separate living & dining areas on the main level-->> Separate Living and Family Room-->> The fully legal basement apartment features 2 bedrooms, full kitchen, sitting area, private laundry, and a separate entrance perfect for in-laws or rental income-->>Located in the sought-after Fox Hollow community, this property is surrounded by family-friendly amenities: parks, top-rated schools-->>and easy access to London Transit and major routes-->>Ideal for families, investors, or multi-generational living this home combines comfort, flexibility, and excellent value-->>Dont miss this rare opportunity! (id:50886)
RE/MAX Real Estate Centre Inc.

