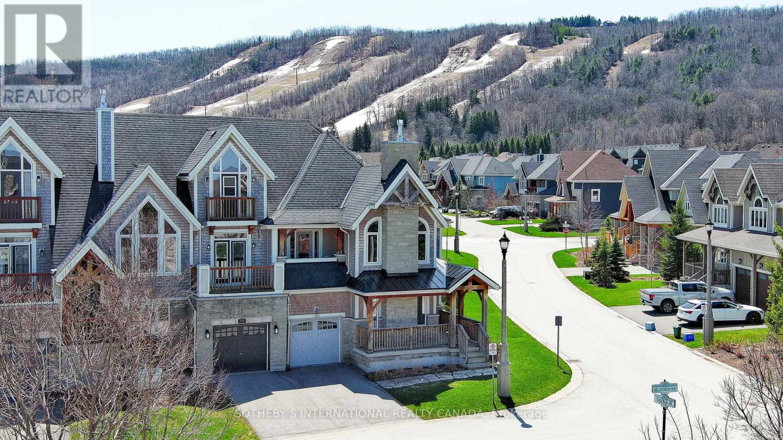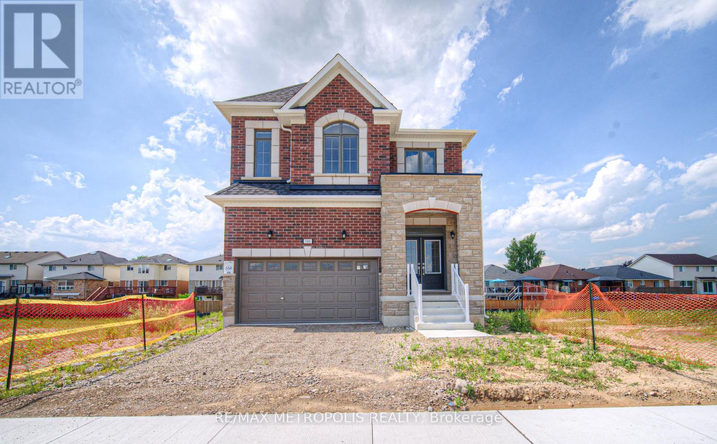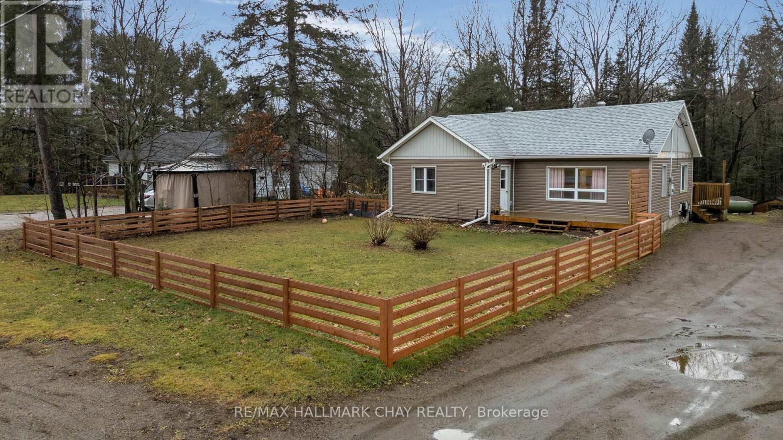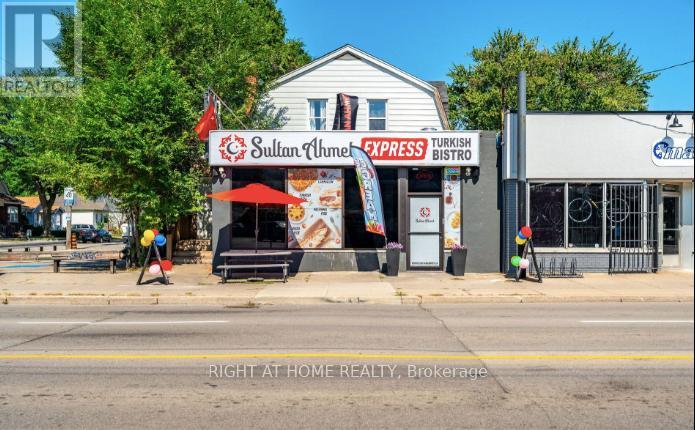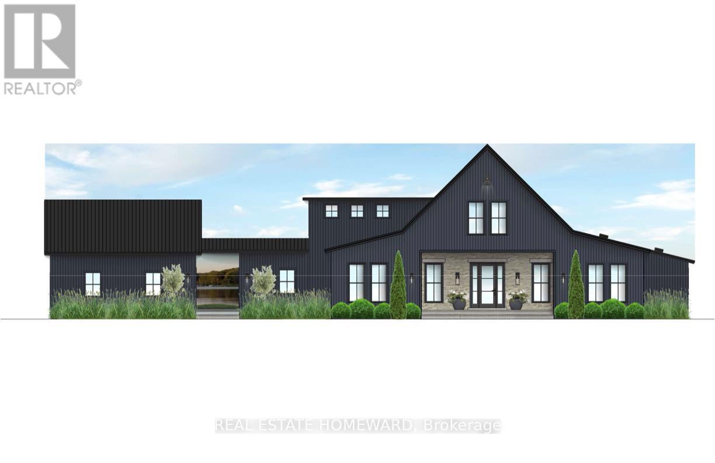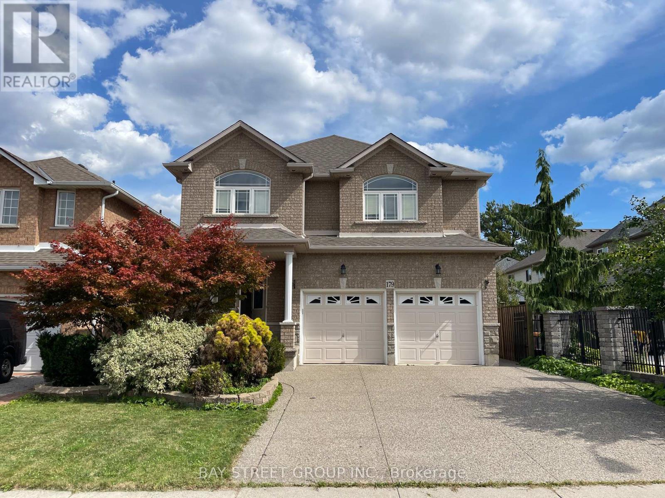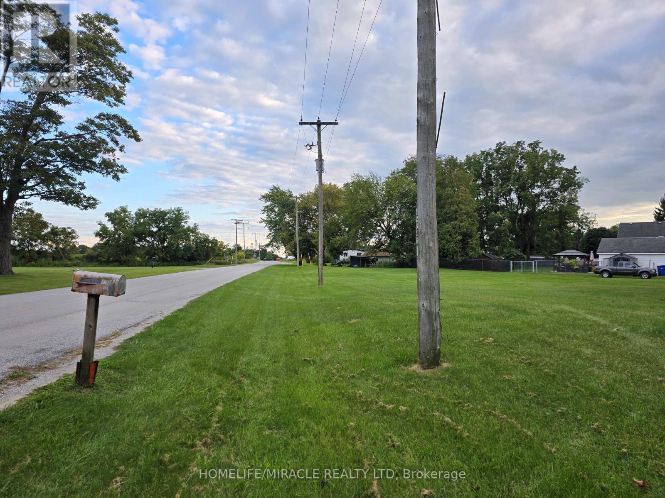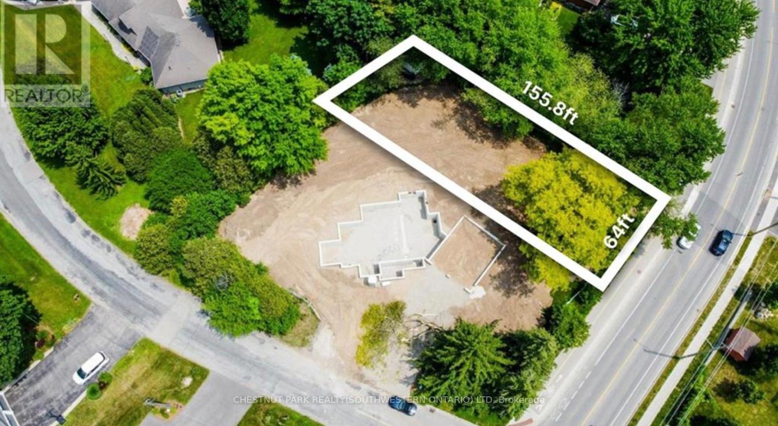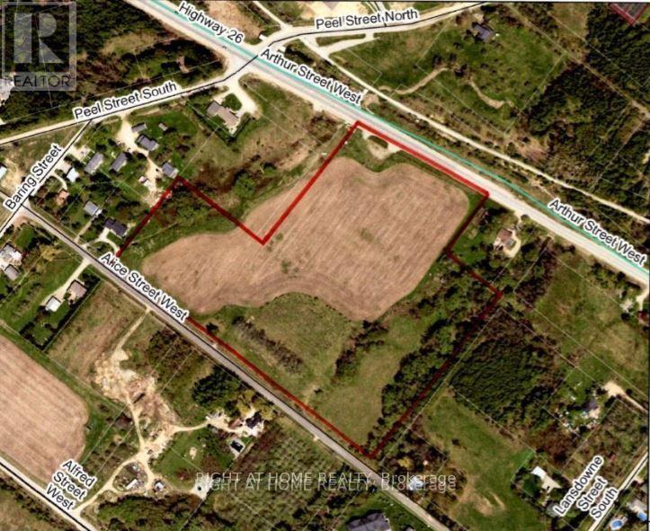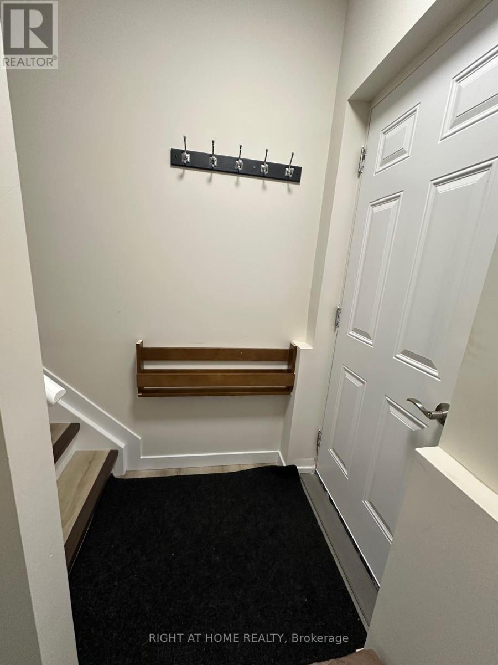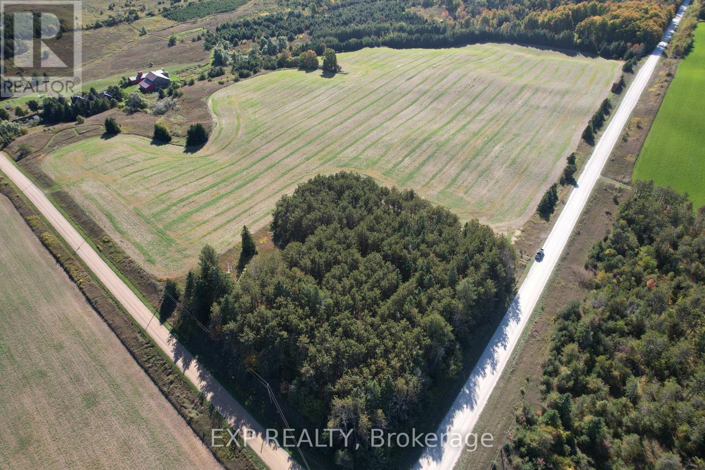101 Millennium Way E
Blue Mountains, Ontario
Welcome to the highly sought-after 'Manitou' model in the prestigious Orchard at Craigleith an exceptional end-unit chalet on an oversized corner lot, designed for year-round enjoyment in one of Ontario's most breathtaking four-season destinations. Offering over 3,200 sqft of meticulously finished living space, this 5-bedroom,4-bathroom home seamlessly blends comfort, warmth, & functionality. The open-concept main floor invites natural light through soaring two-storey windows, highlighting the vaulted ceilings, rich hardwood floors, & cozy gas fireplace. The gourmet kitchen features stainless steel appliances, granite counters, & a large centre island perfect for entertaining after a day on the slopes, trails or Bay. The open dining area flows to a covered deck, ideal for summer evenings & fall foliage views. The layout is thoughtfully designed for privacy & relaxation: a spacious primary suite with stunning views of the escarpment sits apart from three additional bedrooms, while the lower level finished in 2022 boasts a ski tuning room, a rec/games room, gym/office space, full bath, & ample storage. The garage provides easy access & plenty of room for gear after a day outdoors. Whether youre carving fresh tracks in winter, hiking & biking in spring, swimming & playing tennis in summer, or enjoying the golden colours of fall, this home puts the magic of every season at your doorstep. Walk to Craigleith, Toronto Ski Clubs, the Village at Blue Mountain, Northwinds Beach or explore nearby golf courses & trail systems. Ownership includes access (for a fee) to the Orchards private pool & clay tennis courts. W/charming post-and-beam detailing, gorgeous views of the ski hills, & an unbeatable location, this turnkey chalet is ready for your family's next chapter of life combining the summer lake life of Muskoka with active slopeside living of the Blue Mountains in under 2 hours from Toronto Airport. (5th Bdrm/gym serves as bedroom in basement but has no window so no egress) (id:50886)
Sotheby's International Realty Canada
100 Moss Drive
Cambridge, Ontario
Welcome to this beautiful, over 2,300 sq. ft. detached home in the heart of Cambridge ! Never lived in, this stunning brick and stone property offers the perfect blend of style, space, and modern comfort. Ideally located just minutes from Highway 401, with easy access to Brampton in 40 minutes and Mississauga in 30 minutes, its a fantastic spot for commuters. Inside, you'll find a bright and airy open-concept layout with large windows and gleaming hardwood floors, creating a warm and inviting space for family and friends. The modern kitchen is a chefs delight with quartz countertops, a spacious breakfast area, and a walkout to a charming patio perfect for your morning coffee or weekend entertaining. Upstairs, a beautiful stained oak staircase leads to a luxurious primary suite featuring a walk-in closet and spa-like 4-piece ensuite, along with three additional spacious bedrooms and the convenience of upper-floor laundry. Built for todays lifestyle, the home includes a separate basement entrance by the builder, a 200 AMP electrical panel, and large lookout basement windows that fill the lower level with natural light. With its modern features, spacious design, and unbeatable location, this home is ready for you to move in and make it your own ! (id:50886)
RE/MAX Metropolis Realty
13045 Highway 35 Highway
Minden Hills, Ontario
Calling all first time buyers, down sizers, and anyone looking for a turn-key home! Having undergone a complete transformation in 2017 this 3 + 2 bedroom bungalow offers terrific value and theres nothing to do here but move in and enjoy! Conveniently located just a few minutes from town this home sits on just over half an acre (Double Lot) and offers nearly 2000 sq ft of finished living space. The entire property was overhauled in 2017/2018 so all of your cosmetic finishes as well as your big ticket items (septic, Well pump/water line, furnace, windows, doors, roof etc) have been replaced recently. On the main level you will find an open concept design which flows beautifully from the kitchen (with white shaker cabinetry and large breakfast island) into the oversized living room. 3 terrific sized bedrooms and a 4 piece bath round out this level which has easy care laminate floors throughout. In the lower level you will find a large rec room/family room which is perfect for movie night, 2 additional bedrooms, a newly finished 2 piece bath as well as plenty of storage. Outside you have a fenced front yard which is perfect for the 4-legged friends, a raised rear deck with gazebo, as well as some great space to have a fire and entertain. The driveway conveniently wraps all the way to the back of the property where you will find space for all of your outdoor storage needs. If you operate a business or have the need to store equipment this will be the perfect spot. (id:50886)
RE/MAX Hallmark Chay Realty
1459 Main Street E
Hamilton, Ontario
Fully Renovated 3 bed 2 bath Home with Retail Store in front! Very busy area and future Transit at door step. Currently operating as Restaurant. Great for investors and owner operators. Vacant possession possible. Bonus is almost 700Sq basement with separate entrance. (id:50886)
Right At Home Realty
138 Jarvis Lane
Prince Edward County, Ontario
Purchase a Dream waterfront property with the design and drawings of a stunning beach house; clients had construction approvals which can easily be renewed; 2 acres, pristine waterfront, 2 km drive along stunning Lake Ontario to a private exclusive 9 property road; located in North Marysburgh PEC; in one of the most beautiful rural areas in Ontario with great restaurants, cideries, breweries and wineries. Short drive to Waupoos Marina, Picton, and Royal Hotel. 45 min drive to Kingston On, an hour drive to One thousand islands; 3.5hrs to Montreal; 2.5hrs to Toronto. Perfect getaway for the sophisticated buyer. (id:50886)
Real Estate Homeward
179 Edgehill Drive
Hamilton, Ontario
Situated in a highly sought-after neighborhood, this home offers a safe and accessible setting. It's conveniently close to a newer elementary school, St. Thomas More Catholic Secondary School, nearby parks, and community shopping centers, amenities, easy access for highway for an easy commute. This area is in high demand, especially among growing families looking for both convenience and community. This two-storey home offers nearly 3,500 sq ft of finished living space, including a professionally completed lower level with a second kitchen, and the concret driveway and a party of backyard with a gazebo, a true bonus for any growing family. The spacious and functional layout is designed to accommodate a variety of family needs and lifestyles, making it perfect for those looking to settle into a comfortable and versatile home. (id:50886)
Bay Street Group Inc.
Ph1 - 150 Wilson Street W
Hamilton, Ontario
Welcome to Penthouse 1 at Ancaster Mews offering approx. 2,500 sq. ft. of living space in one of Ancasters most desirable condo communities. This rare residence is all about space and opportunity, featuring two impressive outdoor areas: a remarkable 57 x 12 terrace running the full length of the unit, plus a second large balcony overlooking the complex garden area perfect for entertaining or relaxing with picturesque views. Inside, the flexible layout offers generous principal rooms and endless potential for customization. Includes 5 parking spots included, this is truly a one-of-a-kind find. Enjoy the convenience of Ancaster living with shopping, dining, parks, and highway access just minutes away. Bring your vision and transform this penthouse into your dream home. (id:50886)
Royal LePage Burloak Real Estate Services
000 Oak Street
Chatham-Kent, Ontario
Don't miss this opportunity to secure a well-located residential lot and bring your dream home to life near downtown Chatham. (id:50886)
Homelife/miracle Realty Ltd
416 Woolwich Street
Waterloo, Ontario
Prime Vacant Lot in the Lexington Area, a stone's throw away from Old Kiwanis Park Build Your Dream Home! Discover the perfect opportunity to build your custom home in one of Waterloos most desirable neighbourhoods! This spacious vacant lot is ideally situated at the corner of Woolwich Street and Lexington Crescent in Old Kiwanis Park, offering a rare chance to create your dream residence in a mature, established community. With both water and sewer services already in place from Woolwich Street, and hydro and gas at the lot-line, this property is ready for your new home. Enjoy the convenience of a prime location close to parks, trails, top-rated schools, shopping, and easy access to major roadways. Dont miss this exceptional opportunity to build a custom home tailored to your lifestyle in a sought-after Waterloo neighbourhood! (id:50886)
Chestnut Park Realty(Southwestern Ontario) Ltd
N/a Arthur Street W
Blue Mountains, Ontario
One Of The Largest Vacant Commercial Parcels Within The Town of Blue Mountains Official Plan In Thornbury. 16.3 Acres Of Development Land Designated Commercial Corridor With A Portion Environmentally Protected. 495 Feet Of Frontage On Arthur St. Aka Hwy 26. 1,087 Feet Frontage on Alice St. High Traffic And Visibility. Many Large Developments In The Vicinity. Municipal Services On Arthur St. Survey Available. Vendor Would Also Consider A Design/Build Lease Proposal. Many Permitted Uses Available. Buyer To Contact The Town To Satisfy Themselves With Regards To Zoning And Development. See Link For Additional Info And Video Tour. (id:50886)
Right At Home Realty
899 Kettleridge Street
London North, Ontario
Newly Renovated, One Bedroom Basement. With Separate Entrance, Kitchenette, Laundry, LivingArea, Close to Western University, University Hospital, Costco, Farmboy, Rona and Transit. Students, professionals, Newcomers Are Welcomed, NO PETS, NO SMOKING OR VAPING. (id:50886)
Right At Home Realty
487120 30 Side Road
Mono, Ontario
This is the opportunity you've been waiting for - 30 acres of rolling hills with breathtaking views on a prime corner lot at 1st Line EHS and 30th Sideroad. Ideally located just off Highways 10 and 89, this property offers the perfect blend of accessibility and privacy. Whether you're looking to farm, invest, or build your dream home, the potential & possibilities here are endless. Surrounding you is the beauty of Mono, home to Island Lake Conservation Area, Mono Cliffs Provincial Park, the Bruce Trail, and Hockley Valley with its winery, golf, skiing, and spa. You'll also find a vibrant mix of local businesses and natural attractions in every direction, with Mulmur's scenic countryside close by. Only minutes from Orangeville and Shelburne, and within easy reach of Brampton, Mississauga, and Toronto via Highway 10 and the 401, this property combines rural charm with unbeatable convenience. (id:50886)
Exp Realty

