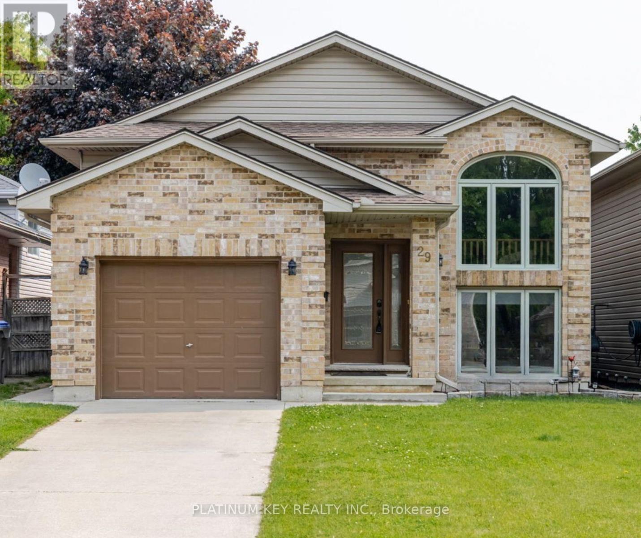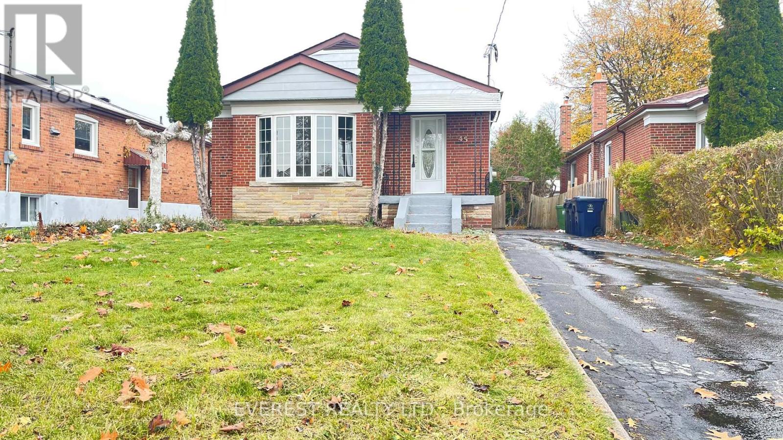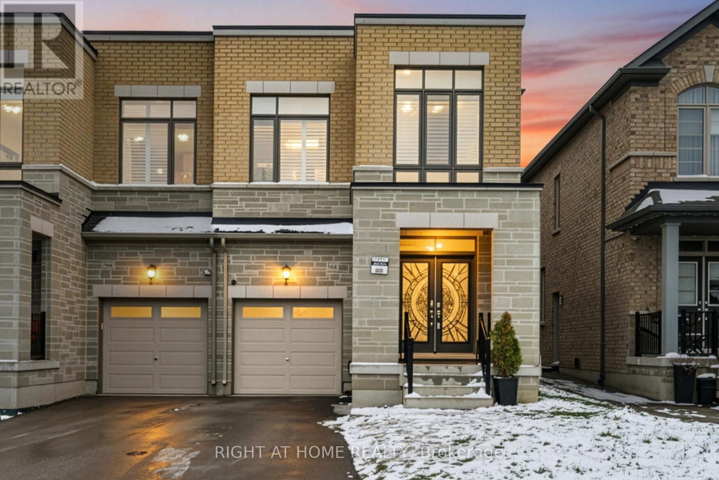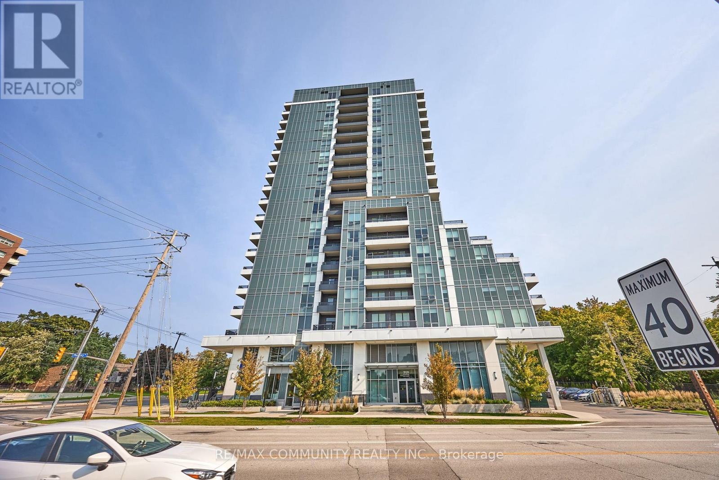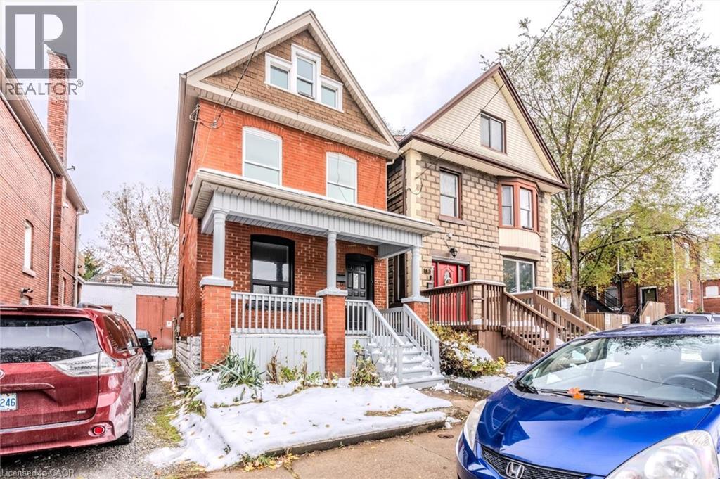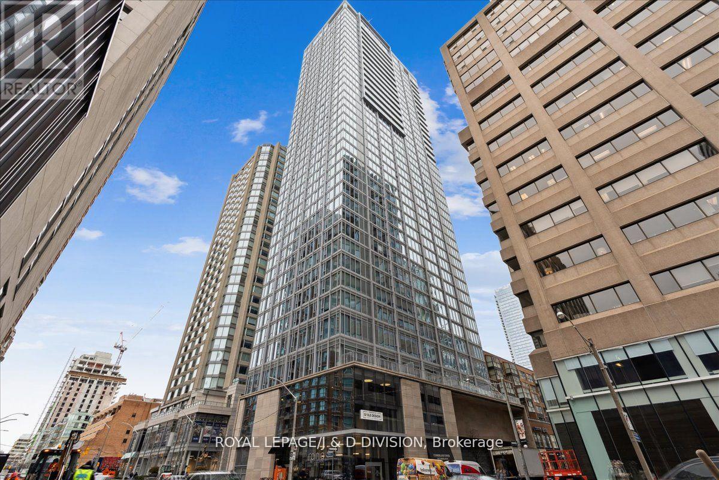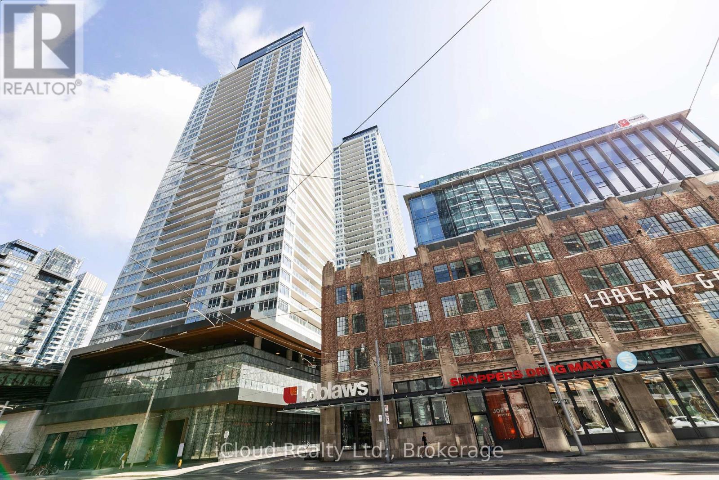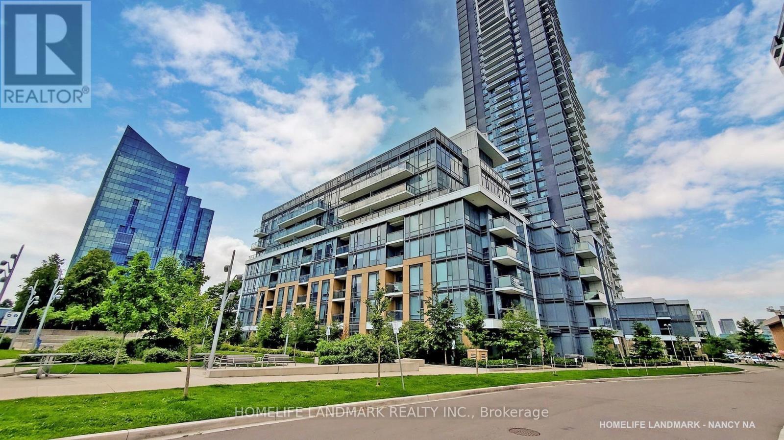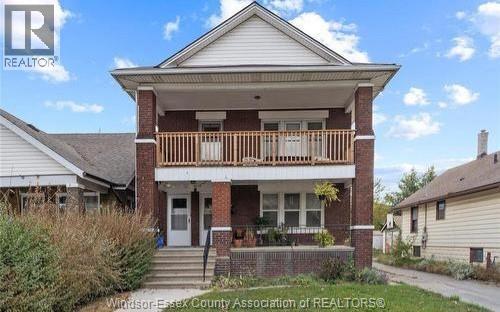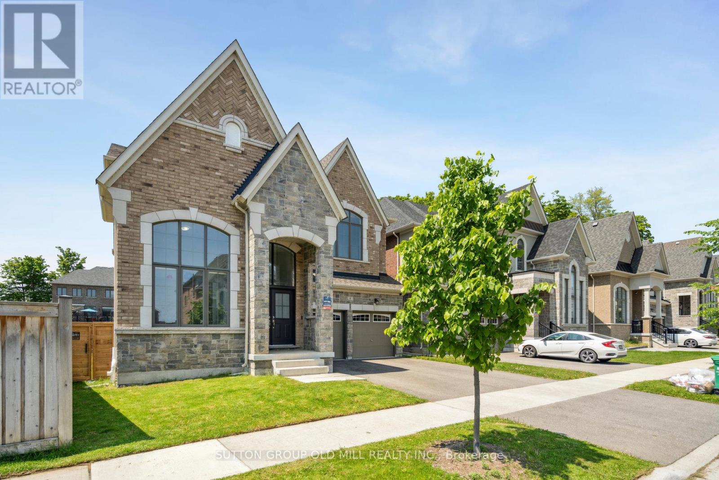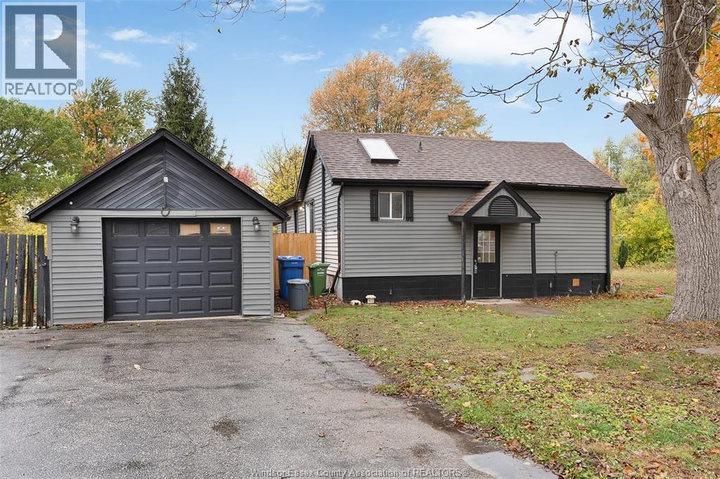29 Dell Drive
Strathroy-Caradoc, Ontario
Welcome to this lovely raised ranch located at 29 Dell Drive, Strathroy, where comfort meets convenience! Freshly painted throughout the main areas of the home, boasting an inviting open-concept main floor, perfect for both relaxing and entertaining. As you enter, youll be greeted by a spacious living area that flows seamlessly into the eat-in kitchen, creating a warm and inviting atmosphere. The primary bedroom features a convenient cheater ensuite, making morning routines a breeze, while two additional bedrooms provide ample space for family or guests. Venturing downstairs, you'll discover a versatile Rec room that offers endless possibilities...ideal for a home theatre, play area, or additional living space. This level also includes a cozy bedroom, a four-piece bathroom, and a laundry area, providing functionality and comfort. Outside, enjoy the serenity of your backyard oasis featuring a gazebo with a deck, perfect for summer gatherings or quiet evenings under the stars. The property is equipped with an inground sprinkler system plus sandpoint, installed just three years ago, ensuring your lawn stays lush and green. Additional highlights include a single-car garage, updated roof shingles (approx 8 years ago) and an updated front window. Don't miss the opportunity to make this raised ranch your own; schedule a viewing today and experience all the wonderful features this home has to offer! (id:50886)
Platinum Key Realty Inc.
45 Kilgreggan Crescent
Toronto, Ontario
Highly Demanded Location! 3+4 Bedroom, detached bungalow In quiet neighbourhood. Additional cozy sunroom with sly lights and new laminated flooring +Walk-Out To Private Garden! Professionally renovated house .Fully upgraded kitchen with open concept kitchen with an additional island for breakfast place. Freshley painted main floor throughout, new laminated flooring. Finished and beautiful Front Landscaping,! Stunning Spacious Front Foyer with new tyle. A/C(2019).property is very Close to School, Ttc, Shopping, Hospital.and much more. (id:50886)
Everest Realty Ltd.
92 Conarty Crescent
Whitby, Ontario
Welcome to this stunning 1950 sq ft upgraded home perfectly positioned near Brock Street & Taunton Road, in one of Whitby's most sought-after growth corridors. This modern residence showcases premium finishes throughout, including beautiful hardwood flooring across the main level, complemented by an elegant upgraded oak staircase.The gourmet kitchen is a chef's dream featuring timeless white shaker cabinets, stunning quartz countertops with classic subway tile backsplash and sleek stainless steel appliances. Smooth ceilings on the main level add to the contemporary appeal. Retreat to the luxurious master suite boasting 10ft coffered ceilings, walk-in closet plus additional closet, and a spa-inspired 4pc ensuite with frameless glass shower, freestanding soaker tub, and quartz countertops.The property offers exceptional convenience with a 2-car driveway and no sidewalk meaning no snow shovelling obligations! The upgraded side entrance provides excellent basement apartment potential for additional income. Located in Whitby's booming west end, you're minutes from Walmart Super Centre, Home Depot, countless restaurants, and the luxurious Therma Spa. Enjoy nearby Cullen Central Park with scenic hiking trails, sports fields, and pickleball courts. Quick access to Highway 412 connects you to the newly toll-free 407 and 401, while Whitby GO Station offers easy commuting.This rapidly developing area features top-rated schools including Donald Wilson Secondary (Fraser Institute rating: 8.0), with new schools under construction to serve the growing community. Whitby's population is projected to reach 240,000 by 2051, making this an excellent investment opportunity. Move-in ready with designer touches through out this home, won't last long! (id:50886)
Right At Home Realty
309 Grays Road
Hamilton, Ontario
LOCATION LOCATION! LOCATION!!! Prime investment opportunity in Stoney Creek, Ontario! This corner lot plaza, with 4 established commercial tenants, offers stable rental income and is located in a high-traffic area with excellent visibility. It's close to highways, public transit, schools, newly constructed high-rises, and just a short distance from the planned LRT line, making it a perfect spot for future growth. Don't miss your chance to secure a fully tenanted property in one of the area's most rapidly developing neighborhoods! (id:50886)
Royal LePage State Realty Inc.
630 - 3121 Sheppard Avenue E
Toronto, Ontario
Luxury 2 bed, 2 bath condo with unobstructed lake, CN Tower & park views! Bright open layout with floor-to-ceiling windows, balconies, modern kitchen, ensuite laundry & 1 parking. Amenities include outdoor terrace, exercise room, yoga studio, party room, sports area & BBQ. Close to Hwy 401/404, Don Mills Subway, Fairview Mall, Seneca College & top-rated McDonald High School. Available Nov 20th. (id:50886)
RE/MAX Community Realty Inc.
49 Myrtle Avenue
Hamilton, Ontario
Charming 2.5-Storey Solid Brick Home in Central Hamilton! Welcome to this spacious family home featuring 4 bedrooms and 3 bathrooms. Enjoy a bright, inviting layout with plenty of character throughout. The partially finished basement offers extra living or storage space, while the fully fenced yard provides privacy and a safe play area for children or pets. Relax on the covered front porch overlooking the park—perfect for morning coffee or evening sunsets. Located in a desirable neighbourhood across from a beautiful park, close to schools, shopping, churches, and public transit, with quick access to major highways. Ideal for families or commuters looking for comfort, convenience, and classic charm in the heart of Hamilton! (id:50886)
RE/MAX Escarpment Realty Inc.
2603 - 200 Cumberland Street
Toronto, Ontario
Discover Luxury Living in Toronto's Most Exclusive Neighbourhood. Welcome to your new home, a stunning 1 Bedroom, 2 Bath, 1,000 sq. ft. suite offering unmatched elegance and convenience. Located in one of Toronto's premier neighbourhoods, this suite provides access to full-service amenities, including concierge, porter, and valet services. The generous principal rooms offer an ideal space for grand-scale entertaining while providing a comfortable and luxurious environment for a family to enjoy. Don't miss out on the opportunity to experience the ultimate in urban living. (id:50886)
Royal LePage/j & D Division
2311 - 19 Bathurst Street
Toronto, Ontario
South Facing 3 Bedrooms 2 Bathrooms Corner Unit With Unobstructed Lake Views. Catch the Sunset on Your Massive 181sf Balcony.Modern Finishes Throughout, Under Cabinet Lighting, Engineered Quartz Countertops & Marble Washrooms. Loblaws Flagship Supermarket, Shoppers Drug Mart, LCBO & 50,000sq Of Essential Retail At Your Doorsteps, Steps To The Lake, Billy Bishop Airport, Restaurants, Shopping, Financial/Entertainment District, Parks, Schools, Sports Arena & More! Easy Access To Highway/TTC. (id:50886)
Icloud Realty Ltd.
2611 - 55 Ann O'reilly Road
Toronto, Ontario
NEW PAINTED, Luxury Condo" Alto And Parkside At Atri" By Tridel. 26th Floor With Unobstructed Bedroom Views Of The City. Beautiful 9' Ceiling 2Bedroom Layout With Open Balcony. Variety Of Entertainment: Well Equipment Fitness Studio, Exercise Pool, Steam Room, Theater And Much More.Conveniently Located At Sheppard And East Of Hwy 404. Easy Heading To Don Mills Subway Station, Hwy 401, Hwy 404 And Dvp. Fairview ShoppingMall And Restaurants Surrounding. (id:50886)
Homelife Landmark Realty Inc.
1178-1180 Pierre
Windsor, Ontario
Attention investors! Rare opportunity in Walkerville: solid brick duplex with up and down units. The upper unit, recently renovated and move-in ready, previously rented for $1500+ utilities. The lower unit is occupied month-to-month by a long-term tenant. Each unit includes appliances; the main unit features central air. There is a separate basement with two owned hot water tanks, two gas furnaces, and separate laundry rooms. Additionally, a 2.5-car garage is available for separate rent. Windows and roof were updated approximately 7 years ago, ensuring durability and energy efficiency. Perfect for investors or owner-occupants seeking rental income and updates in a desirable location. Don't miss this opportunity! (id:50886)
Jump Realty Inc.
4 Daisy Meadow Crescent
Caledon, Ontario
Welcome to 4 Daisy Meadow an extraordinary executive residence that represents the pinnacle of luxury living, where timeless elegance seamlessly blends with contemporary sophistication. This impressive 3,880 square foot (above-grade) home showcases architectural excellence through soaring 10-foot ceilings on the main level and 9-foot heights throughout the second floor and lower level, creating an atmosphere of grandeur throughout.The residence offers five generously appointed bedrooms, each featuring its own private ensuite, making it perfect for multi-generational living or hosting distinguished guests. A dedicated home office provides an ideal space for executive productivity, while premium amenities include quartz countertops in the kitchen, high-end gas range stove with stainless steel appliances, upgraded light fixtures, and a water softener system. The property features a gas line for BBQ convenience and a two-car garage with electric door opener.The untouched lower level presents exceptional value with approximately 1,500 square feet of space, 9-foot ceilings, 200-amp electrical service, and rough-in plumbing for a washroom, offering endless possibilities for customization. A separate side entrance enhances the flexibility of this space. Situated on a prime-shaped pie lot with mature trees, 4 Daisy Meadow provides the rare combination of privacy and community connection, creating your own private estate within this coveted neighbourhood. Click on the 3D Virtual Tour in the Link above! (id:50886)
Sutton Group Old Mill Realty Inc.
1595 Sprucewood Avenue
Lasalle, Ontario
This charming 3 bedroom, 1 bath ranch sits on a massive corner lot backing onto Turkey Creek, surrounded by mature trees and natural privacy. Step inside to find a bright, functional layout with a warm living area, updated kitchen, and comfortable bedrooms. The lower level adds additional storage space and laundry. Outside, the property truly shines — a sprawling yard ideal for entertaining, gardening. Located just moments from LaSalle’s amenities, trails, schools, and shopping, this home blends small-town tranquility with unmatched convenience. First and last months rent & references required. $2300 + utilities. (id:50886)
Jump Realty Inc.

