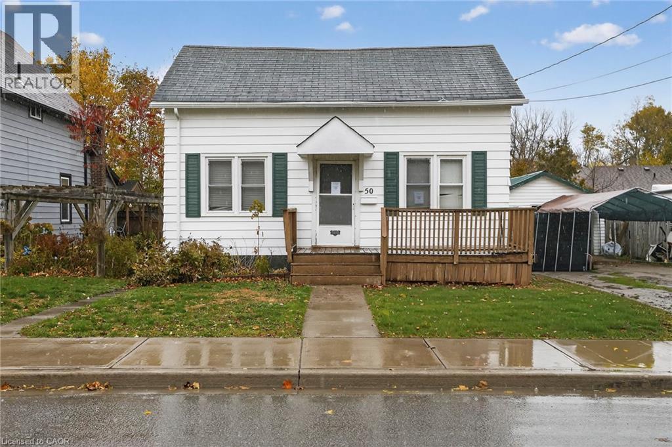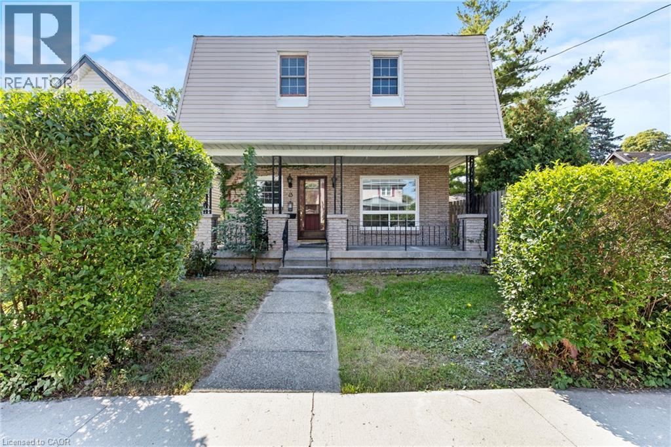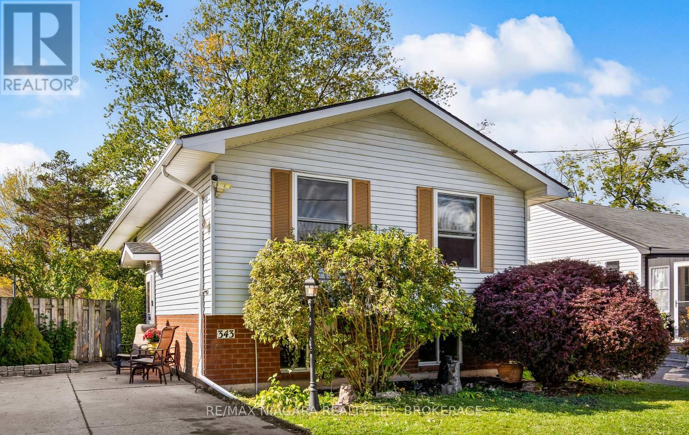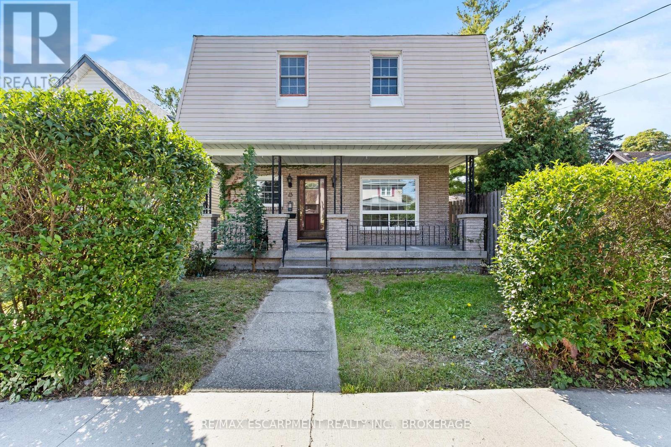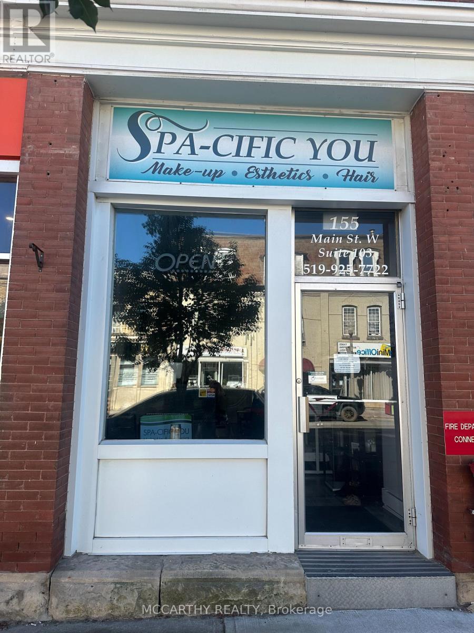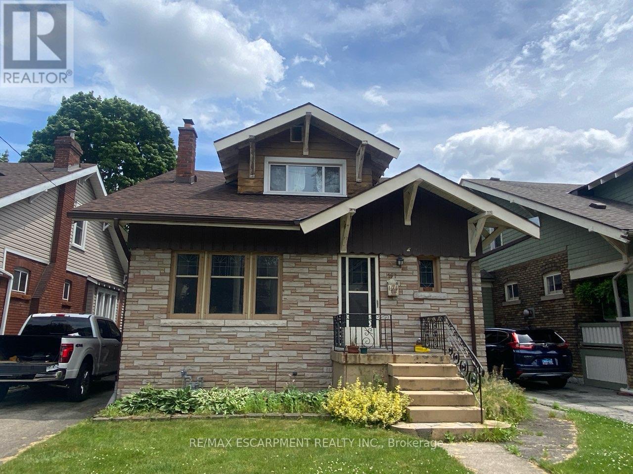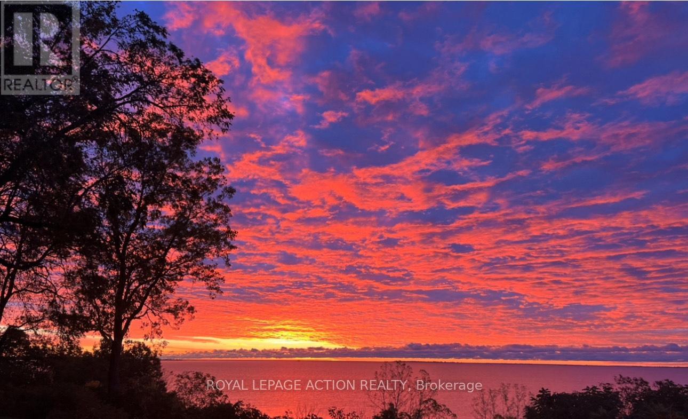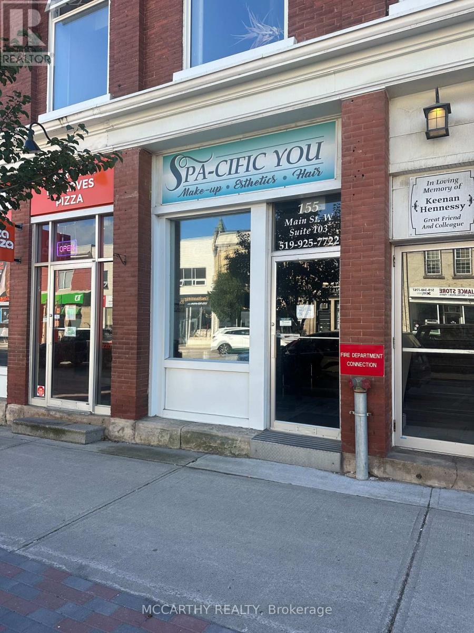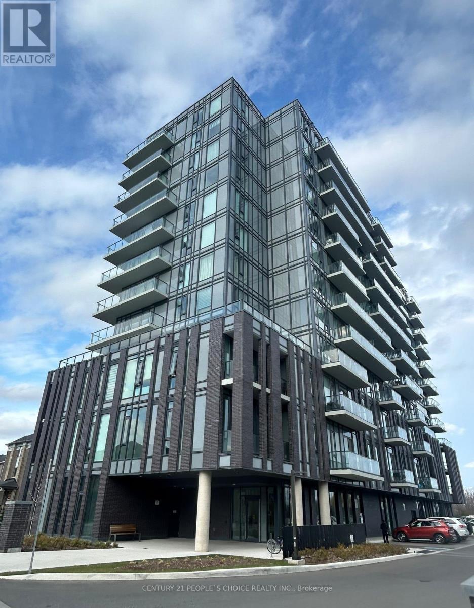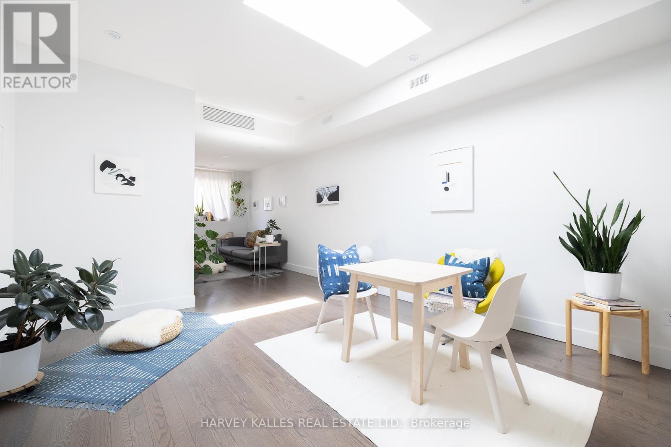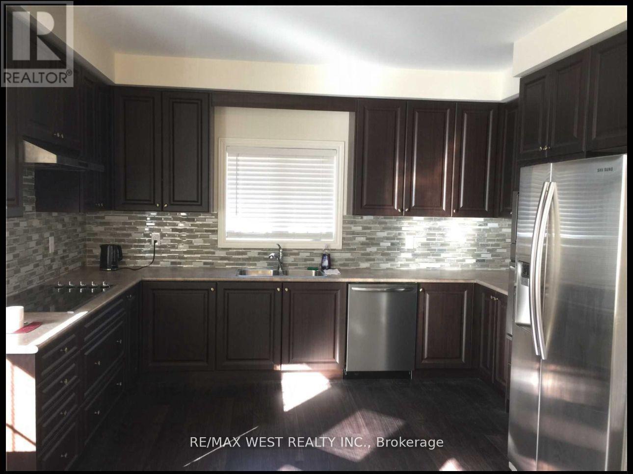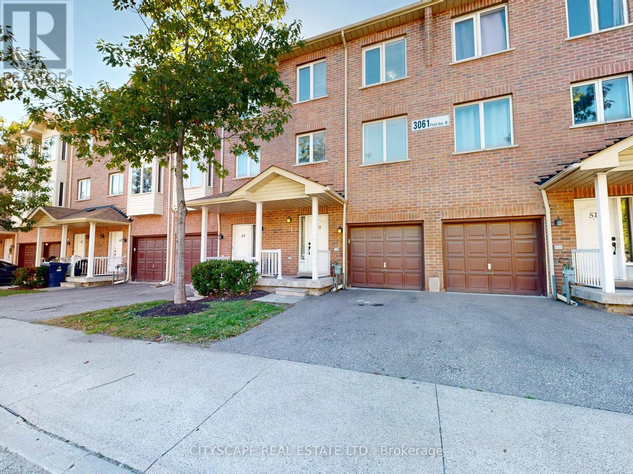50 Ridout Street
Lindsay, Ontario
Quaint 2-bedroom, 1-bath home perfectly situated near parks, trails, shopping, the Scugog River, and Trent Severn Lock 33! This cozy property showcases original hardwood floors, trim, and interior doors that exude timeless character. Enjoy the convenience of newer windows, a furnace (2021), and a roof (2020). The fully fenced backyard provides plenty of outdoor space and includes a spacious 20' x 15' detached garage — ideal for storage or a workshop. An excellent opportunity for first-time buyers or those looking to downsize! (id:50886)
Chestnut Park Realty Southwestern Ontario Limited
Chestnut Park Realty Southwestern Ontario Ltd.
15 Mccormick Street Unit# Upper
Welland, Ontario
This newly updated 3-bedroom, 2-bathroom upper unit offers a bright and spacious layout in a quiet, residential neighbourhood. With fresh flooring, two modern full bathrooms, and large windows throughout, the space feels both welcoming and functional. The open-concept main living area flows into a stylish kitchen, perfect for everyday living and entertaining. All three bedrooms are well-sized, with ample natural light. Enjoy the comfort of a private entrance, in-suite laundry, shared backyard, and convenient proximity to nearby parks, schools, shopping, and transit. Tenant to pay Hydro and 50% of gas and water. (id:50886)
RE/MAX Escarpment Realty Inc.
343 Helen Street
Fort Erie, Ontario
Tucked away on a quiet street in Crystal Beach, this raised bungalow offers the warmth and comfort every family hopes to find. Inside, sunlight pours through oversized windows, filling each room with a bright, welcoming energy. The main level features three comfortable bedrooms, a beautifully updated 4-piece bath with a walk-in shower, and an eat-in kitchen perfect for casual family meals. A separate dining room provides the ideal spot for gatherings - from holiday dinners to Sunday brunches. Downstairs, the fully finished lower level adds incredible flexibility with a fourth bedroom, full bath, and walk-out, offering great potential for an in-law suite, guest space, or teen retreat. Step outside to your private, fully fenced backyard, surrounded by mature trees that create a peaceful, secluded feel. It's a place where summer barbecues, cozy fires, and quiet mornings with coffee come naturally - a true extension of the home's warmth. Located just minutes from Ridgeway, Crystal Ridge Park, and the charming shops and cafes of downtown Ridgeway, this home blends small-town charm with everyday convenience. (id:50886)
RE/MAX Niagara Realty Ltd
Upper - 15 Mccormick Street
Welland, Ontario
This newly updated 3-bedroom, 2-bathroom upper unit offers a bright and spacious layout in a quiet, residential neighbourhood. With fresh flooring, two modern full bathrooms, and large windows throughout, the space feels both welcoming and functional. The open-concept main living area flows into a stylish kitchen, perfect for everyday living and entertaining. All three bedrooms are well-sized, with ample natural light. Enjoy the comfort of a private entrance, in-suite laundry, shared backyard, and convenient proximity to nearby parks, schools, shopping, and transit. Tenant to pay Hydro and 50% of gas and water. (id:50886)
RE/MAX Escarpment Realty Inc.
103 - 155 Main Street W
Shelburne, Ontario
Turnkey Salon Business Assets for Sale in Downtown Shelburne - A rare opportunity to own a well-established salon in the heart of downtown Shelburne! This beautifully appointed salon boasts a prime location on the Main Street of Shelburne with high foot traffic and excellent visibility. Equipped with Two Hair Cutting Stations, Two Hair Washing Stations, Two Pedicure Chairs, Two Nail Tables and Two Nail Dryers; as well as, a Private Treatment Room on the Main Floor, Two bathrooms, a Washer and Dryer combo unit, and a Second Treatment Room in the Basement. The space is modern and inviting, with chic decor, custom styling stations, and plenty of natural light. Perfect for an experienced stylist looking to step into ownership role. Don't miss this chance to own this vibrant salon in downtown Shelburne! **EXTRAS** *Asset Sale Only* (id:50886)
Mccarthy Realty
167 Balmoral Avenue S
Hamilton, Ontario
Welcome to 167 Balmoral Ave! Move right in, both units are vacant and awaiting new owners or tenants. Legal two family home (as per zoning verification 2012) with potential to add an in-law suite in the basement. Conveniently located steps from Gage Park, Ottawa Street shopping district, public transit, and minutes to Red Hill and QEW. Loads of character and charm! Original beams on main floor, wood doors and trim. The main floor is a spacious 2 bedroom unit with use of the yard and driveway. The second floor provides an additional two bedroom unit. Shared laundry in the basement. Professional waterproofing in the basement with sump pump, boiler updated in 2010, roof shingles 2023, updated wiring, updated water meter, some windows including large basement egress windows. (id:50886)
RE/MAX Escarpment Realty Inc.
13 Black Walnut Drive
Norfolk, Ontario
Looking for the perfect sunrise? Build Your Dream Retreat on Long Point Bay Discover the ideal canvas for your vision with this exceptional vacant land overlooking the sparkling waters of Long Point Bay, set within the UNESCO World Biosphere Reserve. Wake up to breathtaking sunrises year-round, as each season paints the lakefront with its own natural beauty. Located within the BB Ranch gated lakefront community, this property offers the security, peace of mind, and exclusivity you deserve all while being nestled along the pristine shoreline of Lake Erie. Here, nature and lifestyle come together. Explore nearby conservation areas, beaches, bird-watching lookouts, and scenic trails for walking, cycling, or even horseback riding all just beyond your doorstep. Enjoy the best of both worlds with recreation and convenience, including; challenging golf courses, scenic marinas, charming wineries, and fine restaurants only minutes away. This community features quality homes built by Prominent Homes, ensuring enduring value and craftsmanship. For added convenience, construction and lot financing are available to qualified buyers making it easier than ever to turn your dream of lakeside living into reality. Whether you're seeking a weekend escape, seasonal retreat, or full-time residence, this lot provides an unrivaled opportunity to create your own lakeside haven. (id:50886)
Royal LePage Action Realty
103 - 155 Main Street W
Shelburne, Ontario
Prime, Downtown Shelburne Store front Available for Fall Tenancy! Currently Run as a Spa! This unit has Great Exposure with large Bright windows on Main Street! This unit has many upgrades, and additional Parking at the Rear of the building. This Suite is full equipped with two washrooms. This unit has a basement with a Full bathroom and room for a second treatment room or lots of storage. This unit is C1 zoning and holds many possible uses. It is the perfect opportunity for a business in the Growing town of Shelburne! (id:50886)
Mccarthy Realty
1203 - 225 Veterans Drive
Brampton, Ontario
This Spectacular End Unit Condo Has An Open Concept Layout Which Seamlessly Combines Luxury, Convenience and Panoramic Views. This Condo Features 2 Beds, 2 Full Baths Spanning At 693 Sqft + 248 Sqft Balcony With 9 Ft High Ceilings. The Kitchen Boasts Quartz Countertops, Stainless Steel Appliances, Built-In Dishwasher And Over The Range Microwave. For Convenience And Practicality There Is An Ensuite Laundry With A Stackable S/S Washer/Dryer. This Unit Includes 1 Locker And 1 Underground Parking. 24Hr Conceirge Service, BBQ Area, Party Room & Gym Located On Ground Floor. Minutes Away To Mount Pleasant Go Station, Hwy 410/407/401 And Walking Distance To Grocery Stores And Parks. This Meticulously Crafted Condo Creates An Airy And Inviting Atmosphere.***EXTRAS*** Pot Lights, Accent Wall In Living Room, Ceramic Tiles, Upgraded Cabinets & Washrooms. Don't Waste Time And Miss This Opportunity To Make This Your New Home!!! (id:50886)
Century 21 People's Choice Realty Inc.
101 - 2076 Dundas Street W
Toronto, Ontario
Done for Dundas! The search is over, this bright, spacious apartment has everything you could possible want. Perfectly laid out with enough room for a dining table, home office and living room. Grab your groceries and stop for a pastry on Roncy, come home to your sleek generous kitchen, equipped for someone who loves to cook! Two massive closets for extra storage, perfect for for hosting, or living the city life close to the TTC, Roncy Village, cool shops, breweries, restaurants and parks (id:50886)
Harvey Kalles Real Estate Ltd.
3052 Max Khan Boulevard
Oakville, Ontario
Bright & Spacious, Premium Corner Lot Semi 3 Bed R. Be The Person Move In And Enjoy.Brand New , Open Concept Main Floor With 9' Ceiling, Upgraded Modern Kitchen W/Large Breakfast Area & Centre Island. Minutes To Hwys 403, 407, Qew, Go Transit, Close To Shopping And All Amenities. beside newer school and park for kids and shopping at Dundas street as Walmart and canadian tire. (id:50886)
RE/MAX West Realty Inc.
50 - 3061 Finch Avenue W
Toronto, Ontario
A rare offering and opportunity to own a beautifully maintained 3-storey executive townhome in the highly desirable Harmony Village community. This spacious 4-bedroom, 5-bathroom home offers over 2,200 sq ft of well-designed living space perfect for growing or multigenerational families. Step inside to a bright, open-concept main floor featuring soaring ceilings, expansive windows, and stylish upgrades throughout. The contemporary kitchen is equipped with stainless steel appliances, upgraded quartz countertops, a modern backsplash, an enhanced range hood, and generous cabinetry. A walk-out leads to a private balcony overlooking serene greenery ideal for morning coffee or hosting guests. Enjoy the luxury of two primary suites, complete with private ensuite bathrooms and his & hers walk-in closets, offering flexibility and comfort for any living arrangement. The finished basement with high ceilings adds even more functional space, perfect for a rec room, home office, or fitness area. Additional highlights include a private garage with driveway parking, low monthly maintenance fees, and unbeatable convenience. Located just steps from schools, parks, TTC transit, Metrolinx, and shopping, with easy access to Highways 400/401, York University, and Humber College this home effortlessly blends space, comfort, and location. (id:50886)
Cityscape Real Estate Ltd.

