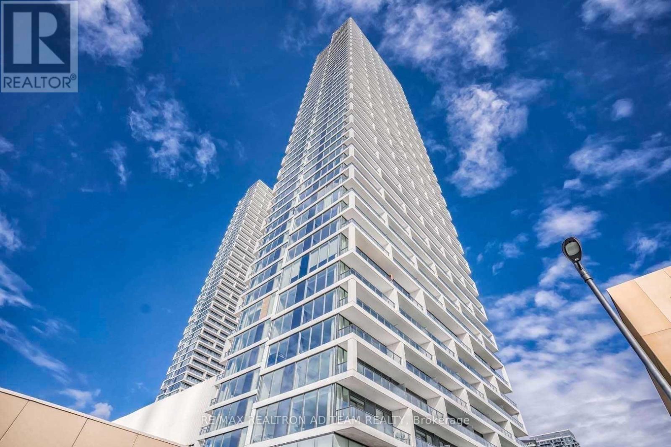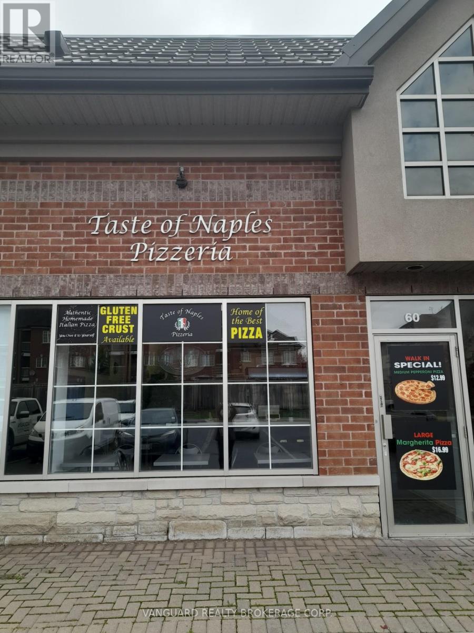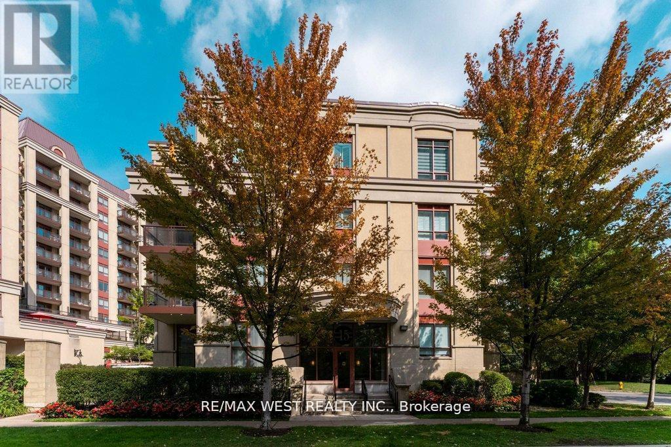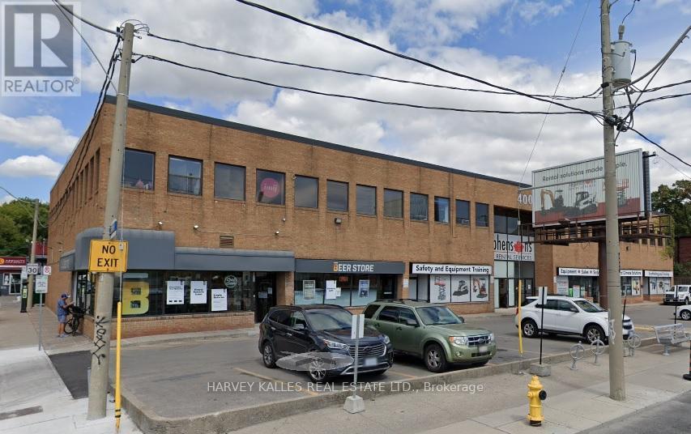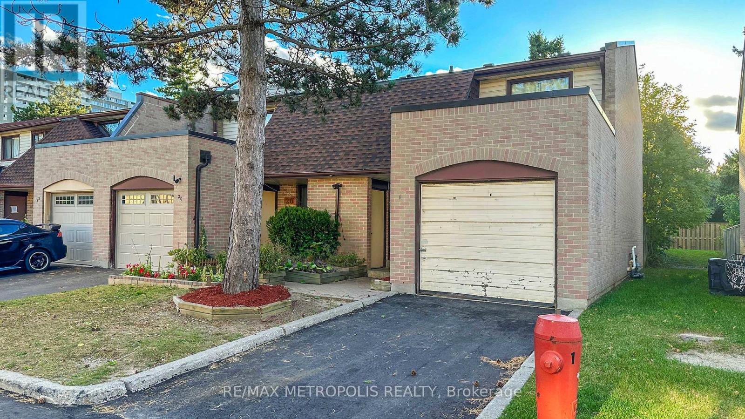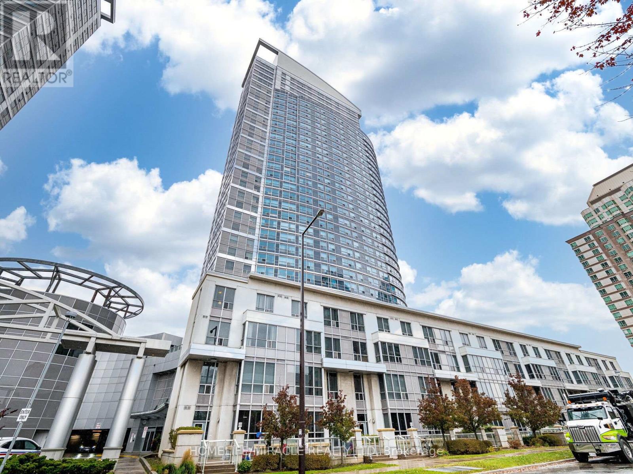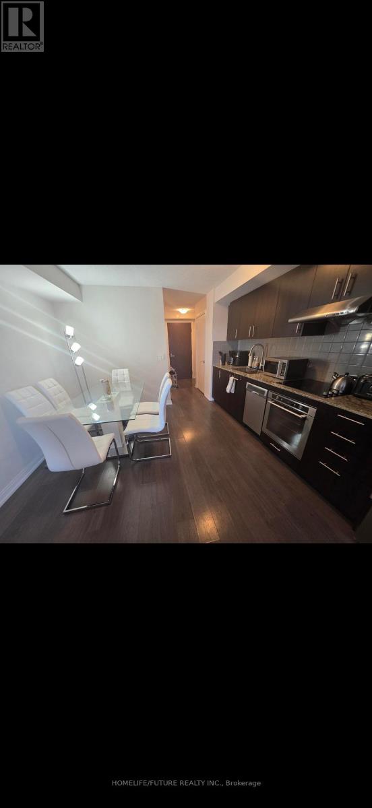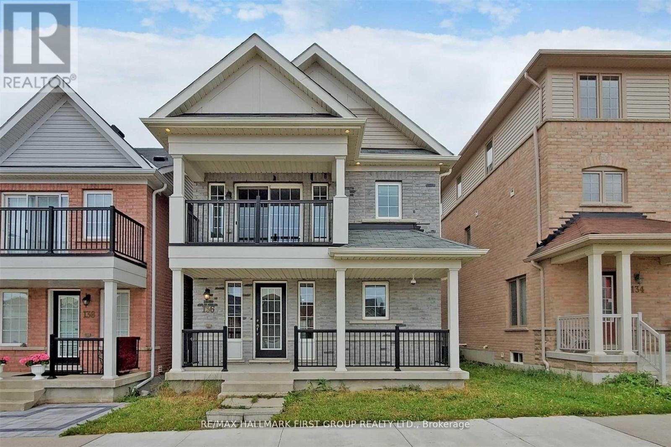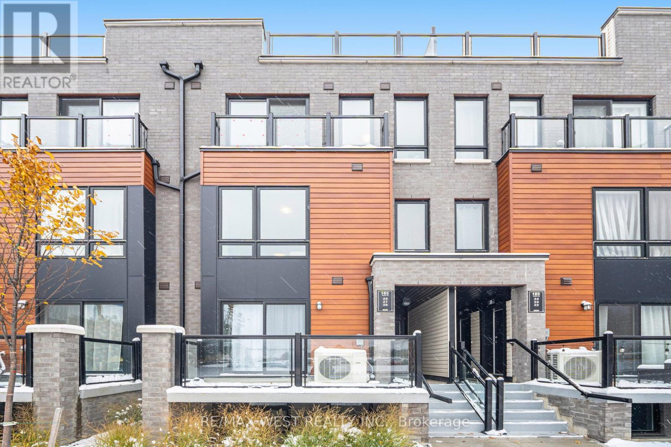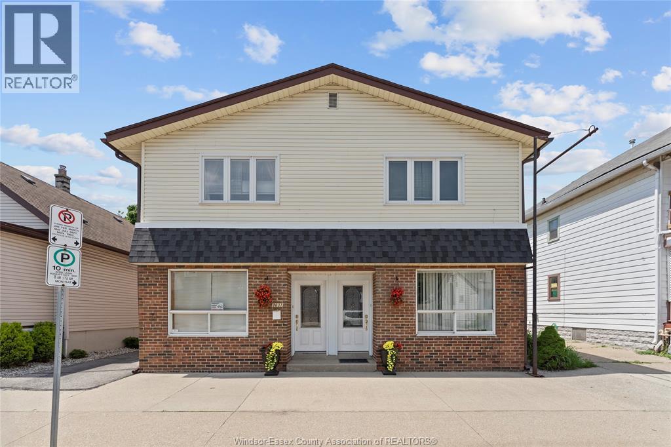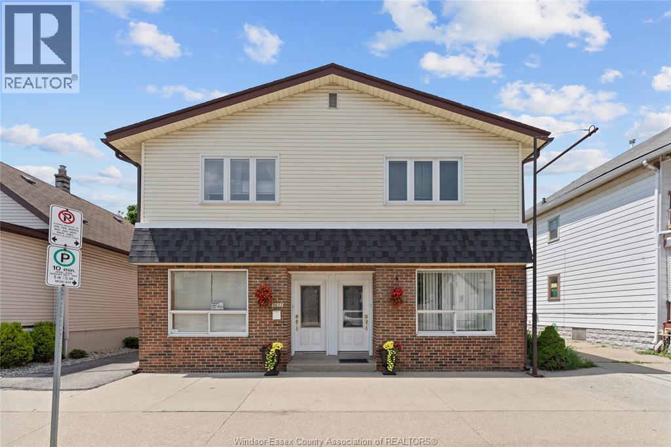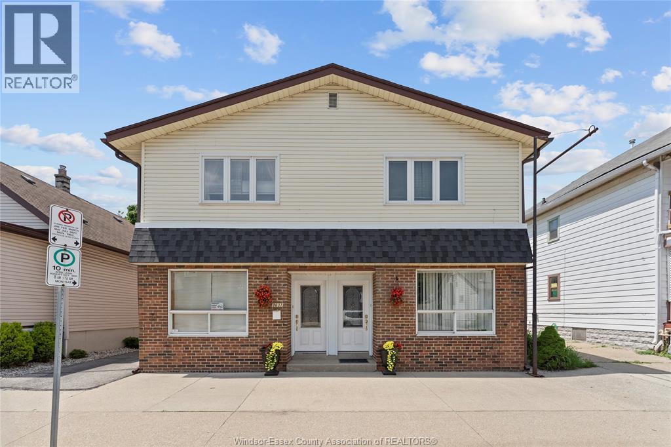1806 - 5 Buttermill Avenue
Vaughan, Ontario
Bright and spacious 2 Bedroom 2 Bathroom South Exposure With Amazing City View. Neutral Decor W/Functional Floor Plan, Open Balcony, 2 Minutes Walk To Vaughan Metropolitan Center. Steps To The Vmc Ttc Subway, Bus Station And Ymca. Easy Access To Hwy 400, 427 And 407. Short Drive To York University. All Amenities Are Walking Distance, Close To Restaurants, Shopping Malls, Banks & Much More! **EXTRAS** S/S Fridge, S/S Stove, S/S Dishwasher, B/I Microwave, Washer, Dryer, All Light Fixtures. (id:50886)
RE/MAX Realtron Ad Team Realty
60 - 3560 Rutherford Road
Vaughan, Ontario
This Is Your Chance To Own A turn Key Well Established Pizzeria. In High Traffic Area Of Woodbridge. All Equipment Is Owned By The Owner And Will Stay With The Property. There Is Approximately 1 Year Remaining In The Current Lease, Option To Renew For A Further 5 Years. Current Lease Is $2599.00. Don't Miss Your Chance To Own Your Own Business. Dine-In Or Take-Out. Established Clientele. (id:50886)
Vanguard Realty Brokerage Corp.
407 - 15 Rean Drive
Toronto, Ontario
Spacious Corner Unit in Prestigious Bayview Village Welcome to this bright and airy top-floor corner suite in a quiet, well-maintained building at the heart of Bayview Village. Featuring hardwood floors throughout, High Ceilings, this home offers an open and inviting layout with a large corner balcony perfect for relaxing or entertaining, Stainless Steel Appliances .Enjoy the unbeatable location just steps to Bayview Village's premier shops and restaurants, a short walk to the Sheppard Subway Station, nearby parks and quick access to Highway 401.Residents of this sought-after building enjoy 24-hour concierge service, an indoor pool, party room, guest suites, visitor parking, and a fully equipped exercise room.This is an ideal home for anyone seeking style, comfort, and convenience in one of Toronto's most desirable neighborhoods. (id:50886)
RE/MAX West Realty Inc.
204 - 400 Eastern Avenue
Toronto, Ontario
Office For Lease/ Modern High Tech Loft Character Space/ On Eastern Avenue just East of Broadview/ Near Gardner Expressway and DVP. Parking Available. (id:50886)
Harvey Kalles Real Estate Ltd.
18 - 11 Livonia Place
Toronto, Ontario
This spacious two-story townhome offers generous room sizes and a comfortable layout perfect for family living. The main floor features a bright and airy living and dining room with a walkout to a private, fully fenced backyard, ideal for entertaining or relaxing outdoors. The kitchen provides plenty of cabinetry and a large pantry for all your storage needs. Upstairs, you'll find a well-appointed primary bedroom with a 2-piece ensuite and closets. The second floor also includes a 4-piece bathroom and two additional bedrooms, providing plenty of space for family members or guests. The finished basement adds even more versatility with a laundry room, full washroom, one bedroom, and the potential to create a second bedroom, perfect for extended family or extra living space. Located in a prime area, this home is close to TTC, shopping plazas, grocery stores, Centennial College, the University of Toronto Scarborough Campus, schools, Highway 401, hospitals, parks, the Pan Am Centre, restaurants, and much more! This is a wonderful place to call home. (id:50886)
RE/MAX Metropolis Realty
2003 - 38 Lee Centre Drive
Toronto, Ontario
Absolutely stunning and spacious 2-bedroom condo with a split layout and breathtaking unobstructed northeast views. One of the most desirable floor plans in the area, featuring an open-concept kitchen with ample cabinetry and a breakfast bar. Enjoy vinyal flooring throughout, a large primary bedroom with ensuite, and a freshly painted interior. Take in the unobstructed city skyline from your windows. Residents enjoy premium clubhouse amenities including an indoor pool, sauna, gym, billiards, BBQ area,, and party room offering resort-style living at its best. Tenant Is Responsible For HYDRO BILL (id:50886)
Homelife/miracle Realty Ltd
1401 - 255 Village Green Square
Toronto, Ontario
Fully Furnished Apartment For Rent. Excellent Location In The Heart Of The Town, 401, Shopping, TTC, And Much More. It Is Suitable For A Small Family Or A Individual Who Wants To Live In A Condo Living. (id:50886)
Homelife/future Realty Inc.
136 Goss Lane
Ajax, Ontario
Client RemarksBeautiful detached home with 4 bedrooms & 3 Baths. Large size loft. Bright & spacious open concept. 9ft ceiling on main floor, hardwood floors throughout. Kitchen with stainless steel appliances & quartz counter top. Laundry on 2nd floor. Finished basement for extra living space. Very convenient location. Close to school, shopping, 401, 407, GO station. (id:50886)
RE/MAX Hallmark First Group Realty Ltd.
27 - 165 Tapscott Road N
Toronto, Ontario
Seller Is Ready To Make A Move! Presenting An Excellent Buying Opportunity, Welcome To Urban Living With A Neighbourhood Feel. This Brand New, Sun-Filled, Bright And Spacious 2-Bedroom, 2Bath Condo Townhome Offers A Thoughtful Layout And A Beautiful Private Terrace, Ideal For Morning Coffee Or Evening Gatherings. Enjoy The Perfect Balance Of Comfort And Convenience With Malvern Town Centre, Shops, Dining, Parks, And Daily Essentials Just Steps Away. With TTC Transit Right Outside And Quick Access To Highway 401, Getting Around The City Is Effortless. A Wonderful Place To Call Home For Those Seeking A Connected Lifestyle In A Vibrant And Growing Community. Thoughtfully Priced To Reflect Today's Market - A Great Opportunity For Buyers! (id:50886)
RE/MAX West Realty Inc.
1637 Drouillard
Windsor, Ontario
Incredible Investment Opportunity! 1637 Drouillard is a legal triplex with a bonus mother-in-law suite, offering four vacant units ready for investors to set their own rents. This versatile property features one commercial unit and three residential units, including a spacious 3-bedroom, 1.5-bath unit with ensuite laundry, plus two 2-bedroom, 1-bath units. Many recent upgrades including newer furnaces, A/C units, windows, and solar panels that generate additional income. With a potential rental income of $6,000/month, this is a turn-key opportunity for any savvy investor. Don't miss your chance to add this cash-flowing property to your portfolio! (id:50886)
Deerbrook Realty Inc.
1637 Drouillard
Windsor, Ontario
Incredible Investment Opportunity! 1637 Drouillard is a legal triplex with a bonus mother-in-law suite, offering four vacant units ready for investors to set their own rents. This versatile property features one commercial unit and three residential units, including a spacious 3-bedroom, 1.5-bath unit with ensuite laundry, plus two 2-bedroom, 1-bath units. Many recent upgrades including newer furnaces, A/C units, windows, and solar panels that generate additional income. With a potential rental income of $6,000/month, this is a turn-key opportunity for any savvy investor. Don't miss your chance to add this cash-flowing property to your portfolio! Taking offers as they come. Seller reserves the right to accept or decline any offers. (id:50886)
Deerbrook Realty Inc.
1637 Drouillard
Windsor, Ontario
Prime commercial space available for lease in a high-traffic location! Offering excellent visibility and accessibility, this unit is ideal for retail, office, or professional use. The space features an open layout with large display windows and ample natural light. Within close proximity to major routes, this is a fantastic opportunity to grow your business. (id:50886)
Deerbrook Realty Inc.

