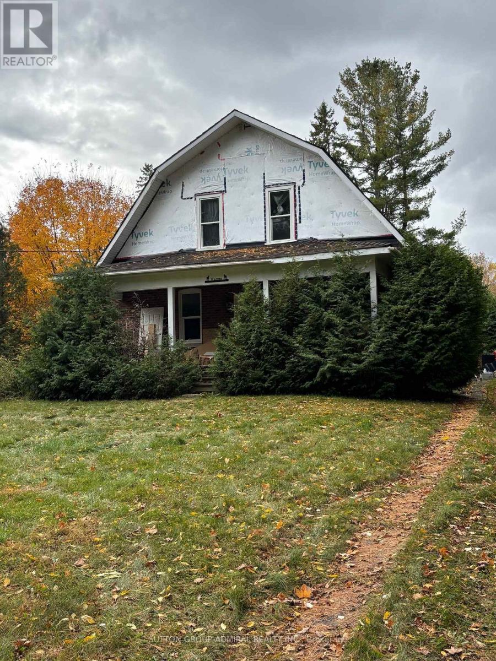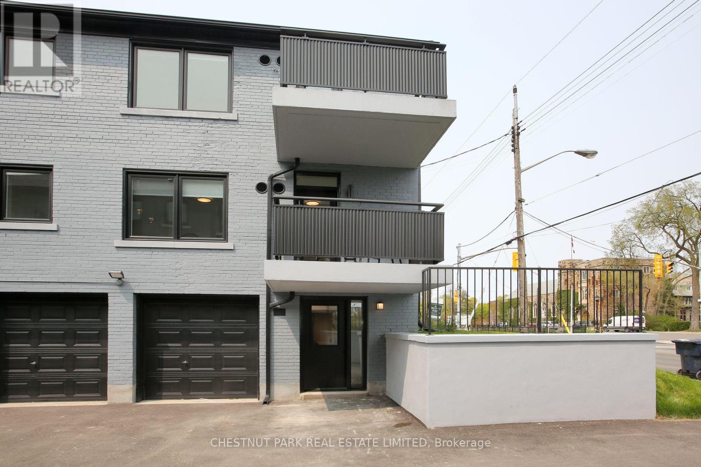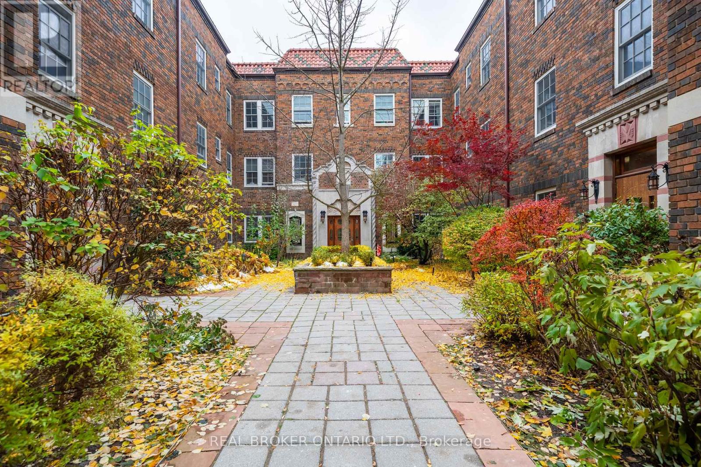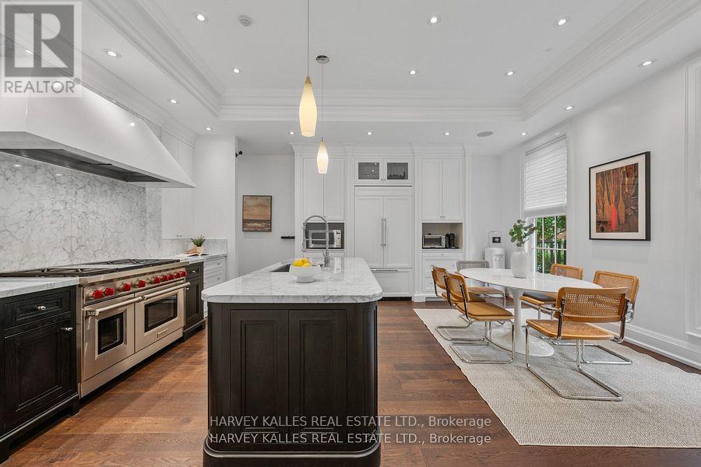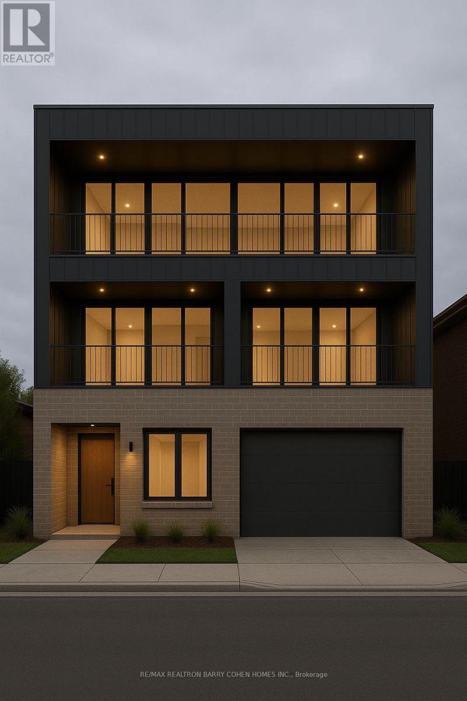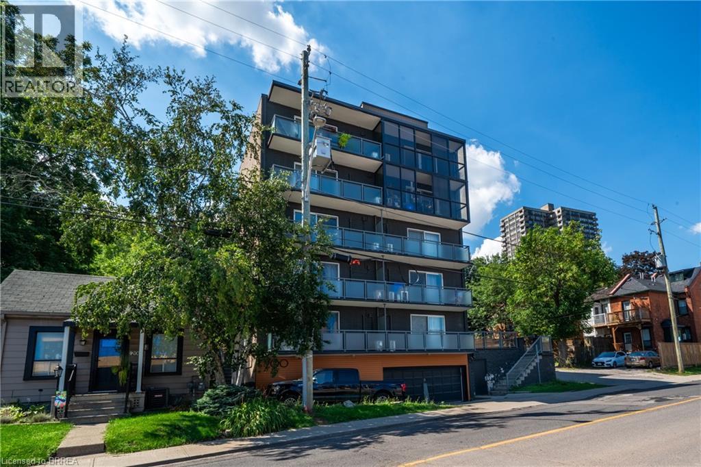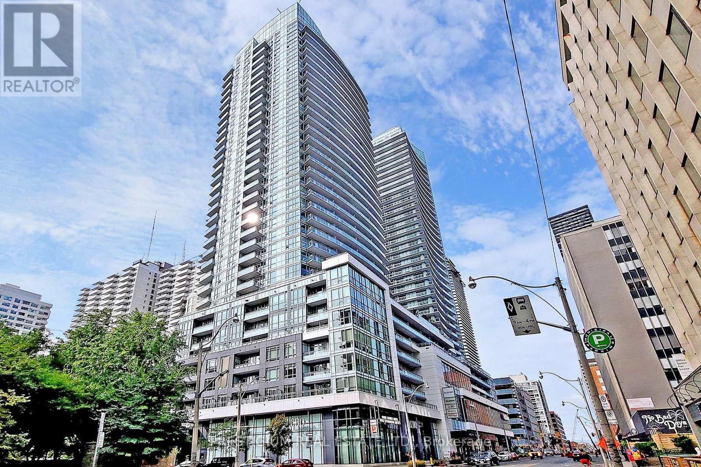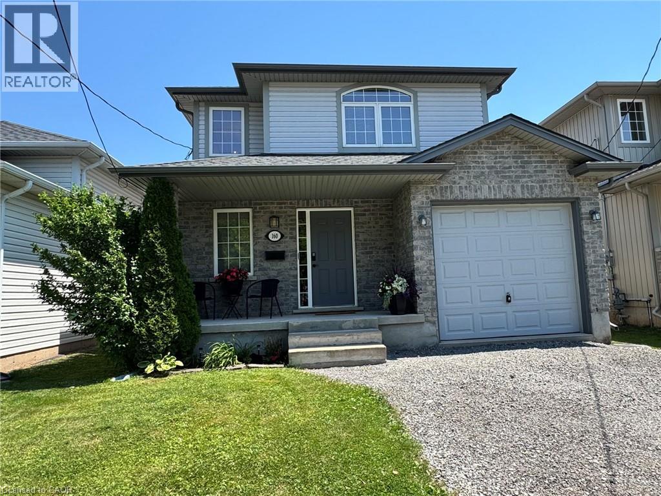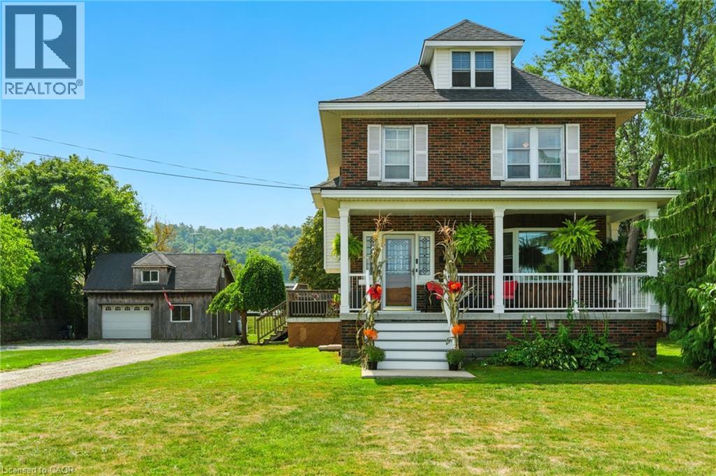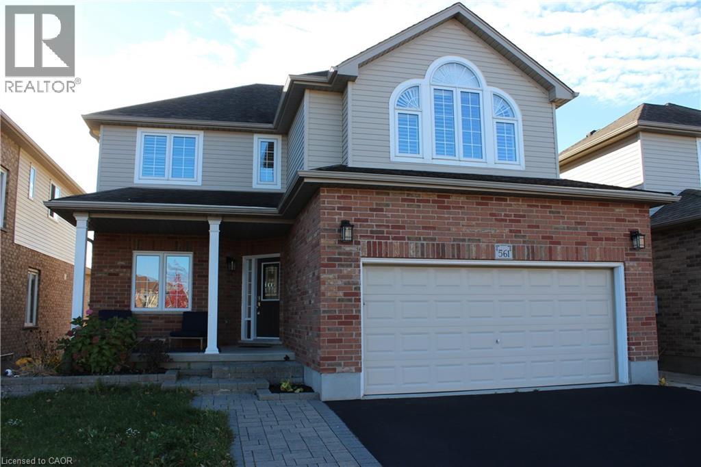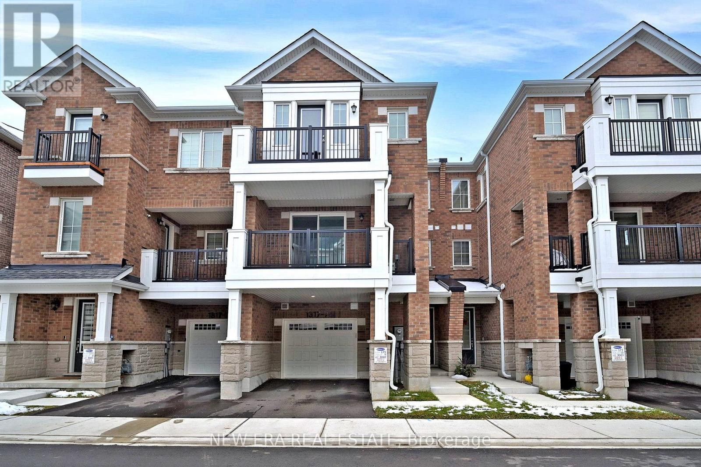7574 White Road
Clarington, Ontario
130 Acres of Opportunity! Discover the perfect blend of peaceful country living and convenient access to urban amenities with this incredible property just minutes from a popular ski hill. Whether you envision growing your own vegetable garden, planting fruit trees, or starting a hobby farm (with existing horse stalls), this land offers endless possibilities. Step outside and enjoy the expansive open space ideal for family gatherings, outdoor activities, or simply soaking in the tranquility and natural beauty. The property features breathtaking views and even includes multiple streams running through the land a truly rare and picturesque setting. This is a unique opportunity to own a private and peaceful retreat, perfect for raising a family or creating your dream country estate. The existing home requires renovation, offering a chance to add your personal touch. FINANCING AVAILABLE! (id:50886)
Sutton Group-Admiral Realty Inc.
1 - 1450 Avenue Road
Toronto, Ontario
Welcome to Lytton Heights where prime location and contemporary elegance meet! The landlord is offering a rent discount of 2 months free or a rent discount per month for the first year. This is an ideal home for both families and professionals alike. Newly-renovated suites boasts sleek appliances, modern amenities and elegant finishes. Unit has exclusive use - laundry, wall unit-air conditioning, and private terrace outside front door. Steps to Avenue Rd and LawrenceStarbucks, 24 hour Shoppers Drug Mart, Pusateri's , TTC bus stop - 5 minutes to Lawrence TTC subway. Coveted school district - John Ross Robertson JR, Glenview, SR Lawrence Park Collegiate& Havergal College. (id:50886)
Chestnut Park Real Estate Limited
308 - 480 Oriole Parkway
Toronto, Ontario
Beautiful 2-Bedroom 1 Bathroom Apartment In A Well-Maintained & Charming Brownstone Walk-Up Low Rise, On Highly Desirable Oriole Parkway & In The Centre Of A Family Friendly Neighbourhood. With An Expansive Primary Bedroom as well as a functional 2nd bedroom and enclosed kitchen, this unit has it all! Close To Eglinton Ave With Access To Shops & Dining. The Apartment Is Also Within Easy Reach Of Public Transit & Only A Short Distance From Yonge/Eglinton & The Subway. Short Distance To PrimeAmenities: Ttc, The Future Crosstown Lrt, Top-Rated Schools, LCBO, Summerhill Market, Eglinton Park,North Toronto Recreation Centre, Restaurants, Cafes, Shops And More! Move In Ready! (id:50886)
Real Broker Ontario Ltd.
1717b Bathurst Street
Toronto, Ontario
Experience the timeless sophistication of a New York brownstone, reimagined in the heart of midtown Toronto. This bespoke builders own residence showcases hand-finished limestone architecture and over 4,200 sq. ft. of interiors defined by 11 main floor ceilings, elegant proportions, and meticulous craftsmanship. An inviting marble mosaic entry hall introduces the home, where elegant French pocket doors reveal the chefs kitchen. At its centre, bespoke cabinetry is paired with book-matched marble, a large island, and a sun-filled breakfast area. A discreet walk-through pantry offers abundant storage along with a wine fridge, bar, and display. Expansive glass doors extend the living space to a private deck and landscaped yardideal for both refined entertaining and everyday living. Elegant curves throughout, including a sweeping staircase, lend architectural drama, while solid core wood doors and a built-in Bose surround system underscore the homes quiet luxury. A dedicated space alongside the staircase also allows for the addition of a private elevator. Upstairs, with soaring 10 ceilings, the oversized primary suite is a sanctuary complete with an expansive dressing room and dual spa-inspired ensuites joined by a dramatic walk-through shower. Two additional bedroomseach with its own ensuitecomplete this level, including one with a private study ideal for a home office, reading nook, or serene retreat. The versatile lower level features a bright recreation room/gym, guest bedroom, full bath, laundry, and direct access to the double garage. This home delivers a rare blend of convenience and sophistication. Perfectly positioned close to synagogues as well as Torontos elite public and private schools, this residence offers both lifestyle and locationjust moments from downtown. A residence of rare distinction for those who value timeless design, craftsmanship, and modern comfort. (id:50886)
Harvey Kalles Real Estate Ltd.
80 Bideford Avenue
Toronto, Ontario
Two Magnificent Armour Heights Opportunities! Build Either 5,350 sf Of Living Area, Designed By Famed Urbanscape Architect OR Built As Of Right A Four-Plex Plus Detached Garden Suite & Enjoy Rental Income Or A Multi-Generational Living, 6,000 sf above ground + 2,000 sf Lower Level. Attractive Government Financing. Home Design Features 4+1 Bedrooms, Elevator, An Entertainer's Kitchen With A Walk-In Pantry, Multiple Fireplaces, Large Primary Suite w/Walk-In Closet And 6 Piece Ensuite, Upper And Lower Level Gym Or Music Lounge Or Hobby Area. Creatively Designed With A Bedroom On The Mezzanine Level Providing A 3-Storey-Like Ambiance and privacy. Lower Level Nanny's Room With Ensuite, Gym, Recreational Room, Bar & An Abundance Of Storage And Covered Rear Terrace Seating. Steps To Highways, Restaurants, Schools, Shops And Parks. (id:50886)
RE/MAX Realtron Barry Cohen Homes Inc.
200 Charlton Avenue E Unit# 304
Hamilton, Ontario
Bright, spacious 1 bedroom, one bathroom unit in a boutique Corktown building with sweeping views of the city. This unit, in addition to stunning views, features one oversized and one large bedroom, sleek modern kitchen with energy efficient appliances and marble backsplash adjacent to a bright, spacious dining room. The unit also has an updated bath and access to clean energy-efficient laundry. Enjoy the convenience of downtown living without being IN downtown. This beautiful unit is 2 minutes from St.Joe's hospital, 5 minutes from Hamilton GO, 5 minutes from City Hall and James street restaurants, bars, shops and galleries. This is a no smoking building. Photos in listing are of an identical unit. Parking included for one year. Come see your new home! (id:50886)
RE/MAX Twin City Realty Inc
314 - 98 Lillian Street
Toronto, Ontario
Boutique Madison Condo At Heart Of Midtown. 2 Bed 2 Full Bath West Facing Suite W/ 9' Ceiling. Floor To Ceiling Windows, Open Concept Kitchen W/ Granite Counters. Close To Subway! Steps To Loblaws, Lcbo, Eglinton Ttc & Crosstown Station. Building Offers State Of The Art Facilities Incl. Outdoor Terrace, Cabana's, Bbq's. Indoor/Outdoor Bar/ Party Rm, Guest Suites. 2-Storey Fitness Gallery, Wet Steam/Dry Sauna & More! (id:50886)
Prestigium Real Estate Ltd.
160 Wallace Avenue S
Welland, Ontario
Find your new home at 160 Wallace Avenue South. Marvellous, spacious and comfortable layout. Main floor includes attached garage entry with foyer flowing to the principal rooms. Open concept living is featured in laminate floor living space, tiled dining and kitchen areas. Near front is the convenient 2-piece bath. Off dining area, sliding door leads to rear yard deck and deep fenced yard. Plenty of space to raise a family, enjoy secure outdoors, or entertain friends and family. Carpeted second level consists of large primary bedroom, large closet space, and ample sized 4-piece ensuite. Two other bedrooms offer space that could include use as an office, and there is a second 4-piece bath. Recently updated basement is open concept: first area is open with space for a desk or working area, open space includes room for bedroom and living area, together with 2-piece bath. This lower level is an oasis for the family or extended family living area. Home is near great shopping areas, 406, to border crossings, public transit is 3-minute walk, and rail transit is 2km away, with parks, trails, and boating opportunities. Many nearby amenities include 11 ball diamonds, 3 sport fields, and 4 other facilities are within a 20-minute walk. Brock University, Niagara college’s Welland campus, catholic (4) and public (4) elementary/high schools, and one private school serve this home. Laminate, tile, and broadloom flooring (id:50886)
RE/MAX Escarpment Realty Inc.
RE/MAX Niagara Realty Ltd.
908 Highway 8
Hamilton, Ontario
Welcome to this charming 2.5-storey brick home in the heart of Winona! Set on a beautifully landscaped 0.36-acre lot this property offers a peaceful country vibe with all the conveniences of being close to major amenities. Enjoy summers in your private backyard oasis complete with an above-ground pool, lounge area, and outdoor entertainment zone—perfect for watching the game or a movie under the stars. The detached double garage/workshop is ideal for hobbyists or extra storage, fully equipped with propane heat, hydro, and a loft. Inside, vintage character meets modern comfort with rich wood trim, stained glass accents, vintage doorknobs and a stately staircase. The cozy living room features an electric fireplace, and the recently finished lower level includes a stylish 3-piece bath—great for guests or extra living space. The partially finished attic offers endless possibilities as a bright home office or fun kids’ playroom. Steps to an elementary school and minutes to the highway, this location will make everyone's daily commute hassle free! Stroll next door for farm-fresh produce each day and soak in the relaxed charm of country living where a simpler way of life meets everyday comfort. (id:50886)
RE/MAX Escarpment Realty Inc.
561 Thomas Slee Drive
Kitchener, Ontario
LEGAL DUPLEX with WALKOUT BASEMENT in Prestigious Doon South! Discover this beautifully upgraded 2-storey detached home on a spacious 43’ wide lot, just 3 km from Hwy 401—ideal for commuters, families, or investors seeking extra income. Thoughtfully designed and freshly painted, this home offers a spacious 3-bedroom upper unit and a legal 1-bedroom walkout basement apartment, perfect for in-laws, guests, or rental potential. The welcoming porch invites you in. Once you step inside you will discover an open layout with 9’ ceilings and a stunning two-storey great room featuring soaring 17'’ ceilings and bamboo hardwood flooring, creating a bright, elegant space for relaxation or entertaining. The modern open-concept kitchen and dining area features new quartz countertops, a large island with breakfast bar, stainless steel appliances, wood crown moulding, under-cabinet lighting, and ample cabinetry—ideal for everyday living. Upstairs, you’ll find three generous bedrooms, each with plush carpeting for added comfort. The primary suite impresses with a vaulted ceiling and custom-built walk-in closet. The primary bathroom features stylish new quartz countertops. Enjoy outdoor living on the expansive south-facing composite deck—over 550 sq. ft. with sleek glass railings overlooking a beautifully landscaped, fully fenced backyard with gazebo and storage shed. The fully finished legal walkout basement includes a bright one-bedroom apartment with a full kitchen, bathroom with shower, and a private entrance—updated in 2023 with new cabinetry and flooring. Additional highlights include a double-car garage, EV-charger-ready 240 V outlet, double-wide driveway, and an upgraded wide front walkway for added accessibility. Surrounded by top-rated schools, scenic trails, parks, and all amenities—just minutes to Conestoga College and Hwy 401. A rare opportunity to own a turnkey LEGAL DUPLEX in one of Kitchener’s most desirable neighbourhoods. Schedule your private viewing today! (id:50886)
Real Broker Ontario Ltd.
481 Fieldstone Drive
Kingston, Ontario
Welcome to this bright and beautiful elevated bungalow semi in Kingston's east end! This immaculate home offers bright and comfortable living with an abundance of natural light. The main floor includes a spacious dining area, an eat-in kitchen, a 2-piece bath and a large living room area. The upper level offers a generous primary and 2 other bedrooms, 5-piece bath. Downstairs, the finished lower level offers a walk-out, a bedroom, sitting area and workshop. The fully fenced backyard features a relaxing and spacious deck and brand new retractable awning. This home is move-in ready and a pleasure to show. Come have a look! (id:50886)
Sutton Group-Masters Realty Inc.
76 - 1317 Leriche Way
Milton, Ontario
Discover your new home in the vibrant, fast-growing community of Milton - a place that art fully balances natural beauty and modern convenience. Welcome to Unit 76 at 1317 Leriche Way in Milton, a beautifully designed three-storey townhome built by Mattamy Homes, offering the perfect blend of modern comfort and everyday convenience. Step inside to an inviting open-concept main floor featuring soaring nine-foot ceilings and elegant vinyl flooring throughout, with no carpet anywhere for a clean and low-maintenance lifestyle. The bright and spacious living area opens to a large balcony, ideal for morning coffee or relaxing evenings outdoors. The modern kitchen is designed for functionality and style, while a convenient powder room and main-floor laundry make daily living effortless. Upstairs, the primary bedroom is a peaceful retreat complete with its own private balcony and a three-piece ensuite bathroom, providing comfort and privacy. Two additional bedrooms are well-proportioned and share a full bathroom, perfect for family or guests. The home also includes an oversized garage with direct entry, offering parking for one vehicle inside and another on the driveway, plus an installed electric car charger for added convenience. This low-maintenance home is perfect for those who value space, efficiency, and a modern aesthetic. Located in a vibrant and well-connected neighbourhood close to parks, schools, shopping, and major highways, this property combines the best of urban living with small-town charm. Move in and enjoy a contemporary lifestyle in one of Milton's most desirable communities. (id:50886)
New Era Real Estate

