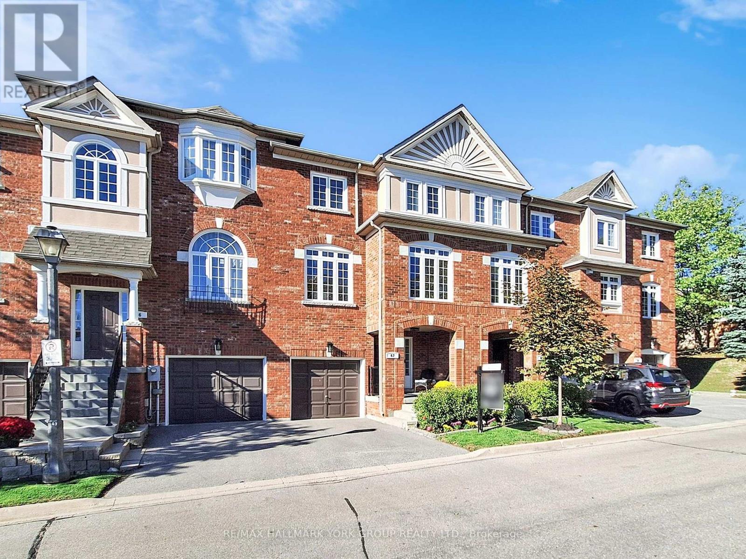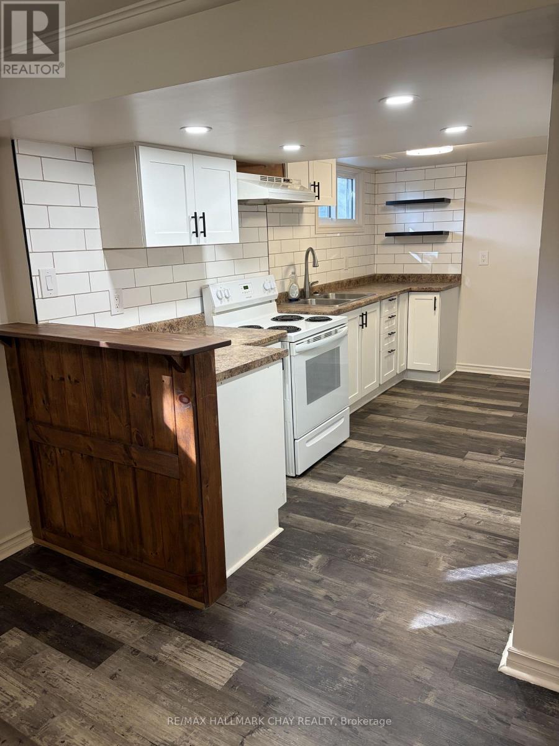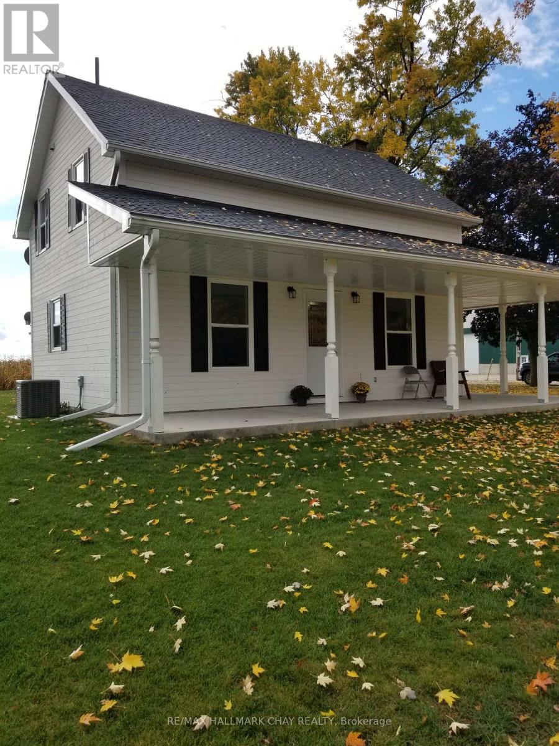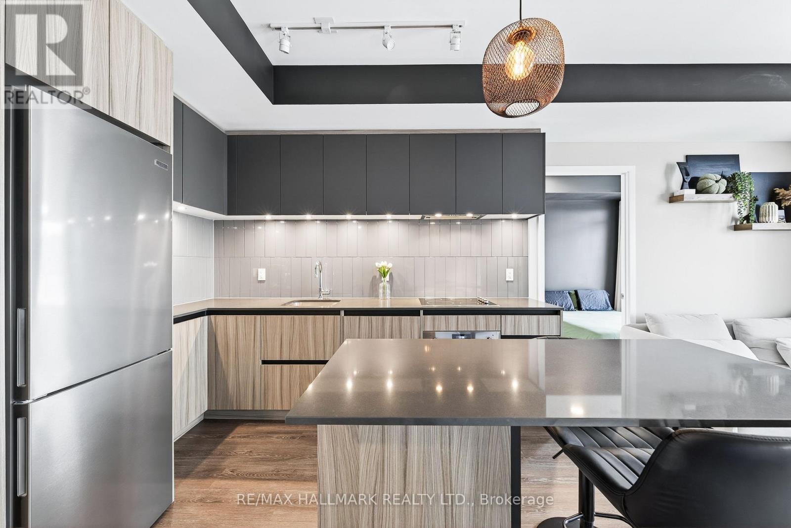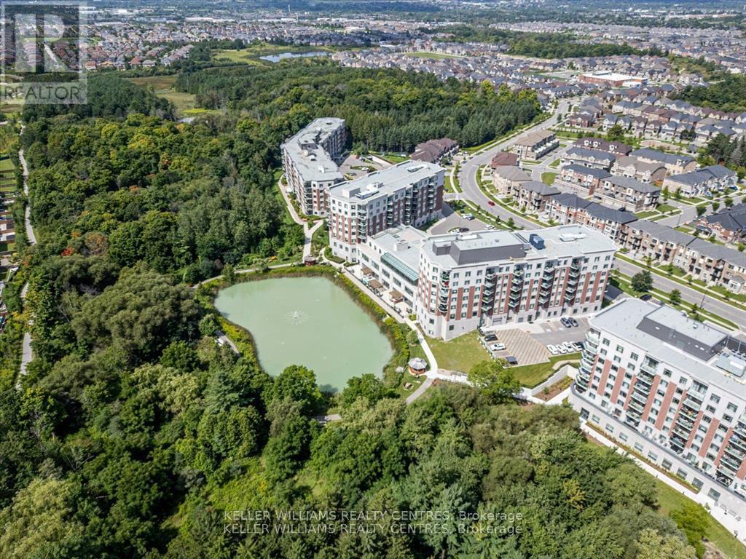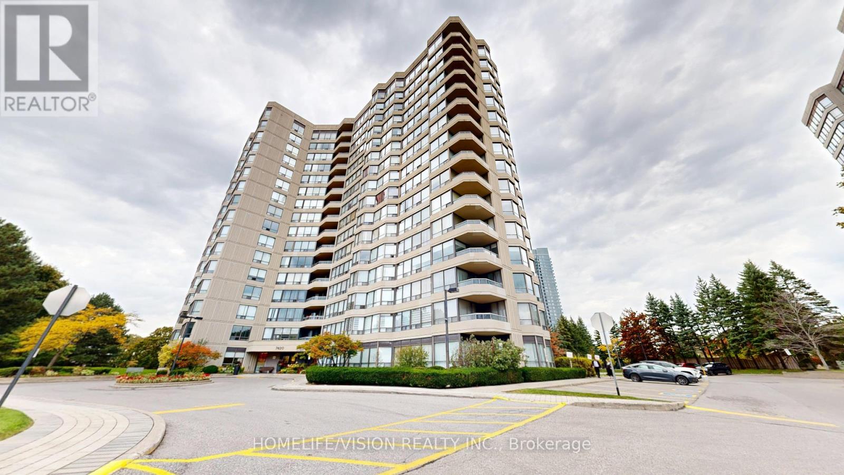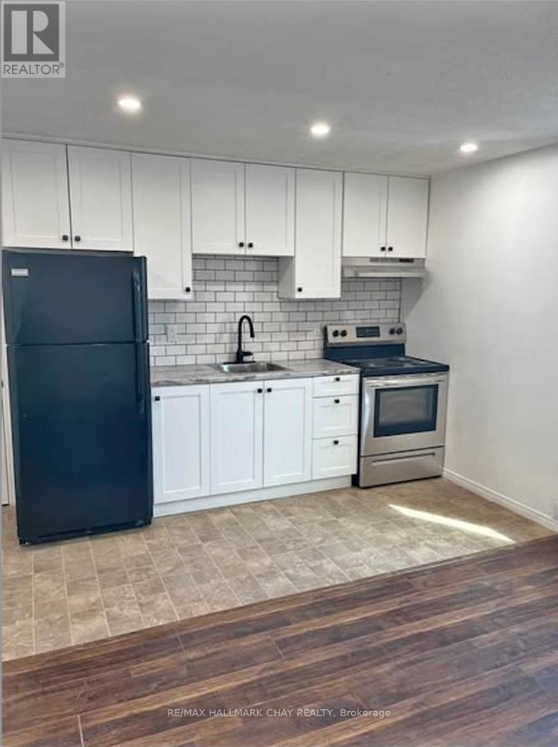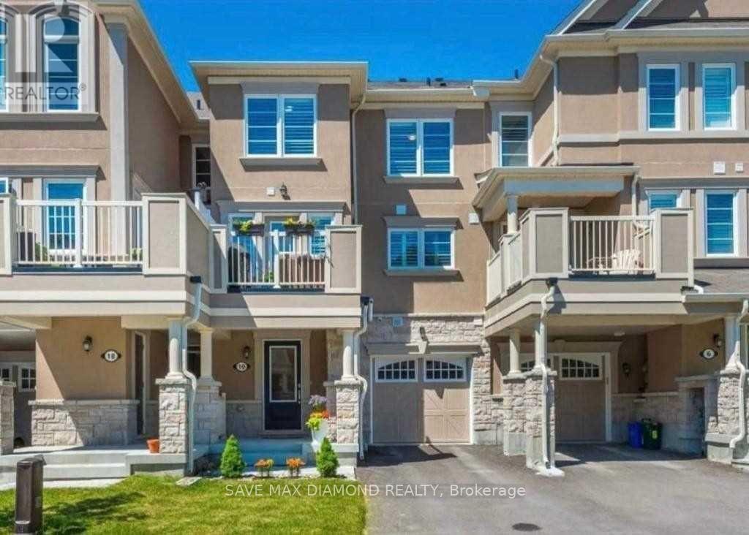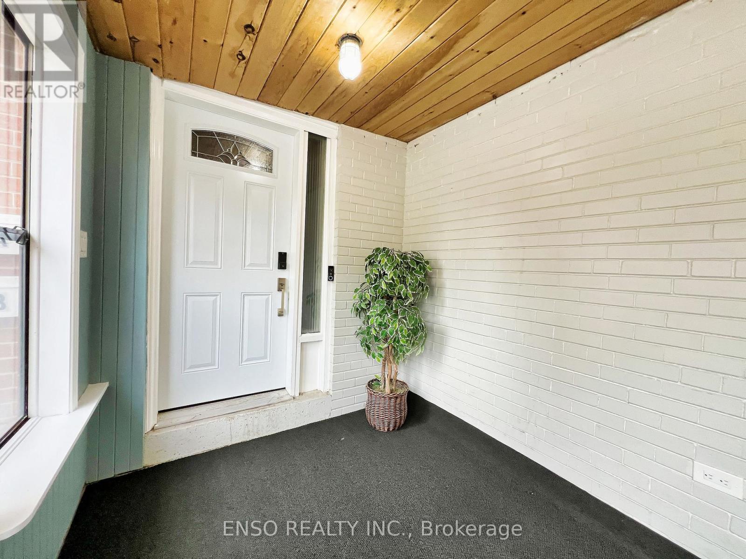67 - 190 Harding Boulevard W
Richmond Hill, Ontario
Highly sought after executive condo townhouse in a quiet, family-friendly complex in prime Richmond Hill! Boasting over 2,100 sq ft of comfortable living across 3 levels, this well-loved and tastefully decorated home showcases renovated kitchen & baths, a spacious modern kitchen with new stainless steel appliances, large breakfast area, bright open-concept family room with gas fireplace and stone wall and a walkout to the private backyard featuring stone patio. Highlights include 9-ft ceilings on the main floor, hardwood staircase, hardwood flooring throughout, finished basement with 4th bedroom with modern Murphy Bed and 3pc ensuite bathroom. The large primary bedroom offers a private ensuite and walk-in closet. Direct access to garage from inside (1 garage + 1 driveway parking). Walking distance to Yonge St, Hillcrest Mall, parks, library, schools, community center & transit (YRT/Viva). Top-rated school zone: St.Theresa Catholic, Langstaff French Immersion & IB Program at Alexander Mackenzie HS. Pride of ownership throughout! Condo fee covers all of the exterior (windows, doors, roof, eavestroughs etc) (id:50886)
RE/MAX Hallmark York Group Realty Ltd.
Lower Unit - 10 Oak Street
New Tecumseth, Ontario
ALL INCLUSIVE - 2 Bedroom + Office lower level apartment for rent in Alliston! Open concept livingroom with vinyl flooring though-out, spacious kitchen with storage, 2 bedrooms plus a bonus private office room or play room. Private Separate Entrance and parking for 2 cars , Shared Laundry . Walking distance to schools, parks, shops and amenities! ** Rental Application, Credit Report, Employment Letter & References (id:50886)
RE/MAX Hallmark Chay Realty
10 Patty Lane
Georgina, Ontario
Whether you're downsizing, buying your first home, or looking for an investment, this turn-key bungalow checks all the boxes. Tucked away on a quiet, municipally maintained lane, you'll enjoy year-round peace and tranquility. Inside, soaring vaulted ceilings and updated windows fill every room with natural light. The well-appointed eat-in kitchen offers direct access to the backyard, perfect for seamless indoor-outdoor living. The spacious primary bedroom features ample closet space, while the versatile second bedroom can easily serve as a home office, nursery, studio, or gallery. Outside, the large fenced yard provides plenty of space for entertaining, relaxing, or gathering with family and friends. Situated on a generous lot, this low-maintenance, Municipally serviced home is just a short walk to Willow Beach and only minutes from Highway 404 and everyday amenities. (id:50886)
RE/MAX West Realty Inc.
5919 12th Line
New Tecumseth, Ontario
Spacious clean farm house on an active farm. Private and secure location. Country living in harmony with nature. Looking for responsible tenants who will maintain the home in same condition as found. The single level addition south side is occupied by another tenant. (id:50886)
RE/MAX Hallmark Chay Realty
220 Creditstone Road
Vaughan, Ontario
Freestanding Industrial Building In Vaughan Featuring A Fenced Yard, Large Drive-in doors, and Nice Head Office Corporate Appeal. Excellent Location Close to Hwy 7, Hwy 400, Hwy 407. Excellent access to public transportation. No Automotive Bodyshop Repair Uses Allowed but some lighted Automotive uses could be reviewed. (id:50886)
Cityscape Real Estate Ltd.
901 - 7950 Bathurst Street
Vaughan, Ontario
Experience modern living in this beautifully finished 2-bedroom, 2-bathroom suite, located in a pet-friendly building right in the heart of Thornhill! Designed with both functionality & style in mind, this suite features a practical split-bedroom layout, quartz countertops, sleek modern finishes, and a bright open-concept living space that maximizes both flow & natural light throughout the day. The unit has been painted with design in mind and includes thoughtful upgrades such as a custom shower niche, blinds, and an additional light fixture in the living room for enhanced ambiance. The kitchen features contemporary cabinetry with integrated under-cabinet valance lighting, soft-close hardware, and a matching quartz island with dining accommodations. Additional highlights include low-consumption toilets, an acrylic deep soaker tub, a stacked front-loading washer & dryer, and energy-efficient lighting in the foyer & bedrooms. West-facing views allow you to enjoy breathtaking sunsets while relaxing on the oversized 134 sqft balcony, accessible from both the living room and the primary bedroom. As a resident, enjoy access to premium amenities, including a fitness centre with a yoga studio, a basketball court, a modern party room, guest suites, co-working space, a family room, an outdoor terrace with dining spaces, BBQs, & lounge areas, and visitor parking. Perfectly located in the core of Thornhill's most vibrant community, this building is steps from Thornhill Green Park, cafes, Walmart, F45, restaurants, pharmacies, banks, Promenade Mall, and T&T. Families will appreciate the nearby French Immersion schools, while commuters will enjoy seamless access to Hwy 407, Hwy 7, and Viva Transit. York University, Seneca College, and the York University Subway Station are all just a quick 15-minute drive away. Advanced security features include 24-hour concierge, key fob access, and surveillance cameras. Enjoy the convenience of a P1 parking spot and a locker for extra storage. (id:50886)
RE/MAX Hallmark Realty Ltd.
239 Harding Park
Newmarket, Ontario
Step Into This Stunning 5 Years Old End-Unit Townhome Located In A New Development Area Of Newmarket, Main Level Double Door Entry To A Beautiful Large Terrace, Extended Kitchen Cabinets, Granite Countertop, Central Island, Back Splash, Pot Lights, Iron Pickets, Main Level Smooth Ceiling ,Upper Level 2022 Laminate Floor, 2022 Property Painted Throughout, 2022 Pot Lights, Two Full Bath On 3rd Close To Many Amenities: Groceries Stores, Parks, Schools, Highway 400, Southlake Hospital, Upper Canada Mall , Retail Plazas, Etc. Truly A Must See!T enants is responsible for 2/3 of the utilities. (id:50886)
Century 21 Heritage Group Ltd.
302 - 460 William Graham Drive
Aurora, Ontario
Welcome to the Meadows of Aurora! Aurora's finest Senior Lifestyle community, dedicated to cultivating relationships that allow seniors(55+) to live together. With a state-of-the-art resort style facility located on 25 acres, enjoy your retirement surrounded by lush greenery in a building with amenities not found elsewhere. Living in the Meadows is an experience unparalleled, featuring a full activity calendar with exciting exercise classes, game days, movie screenings and more, entertainment is plentiful with the plethora of amenities provided (see Extras for list). This spacious, 1050 sq ft. 2 bed, 2 bathrooms, suite with 10' ceilings, provides a great floor plan that assists with seamlessly transitioning into senior living. This unit features a spacious kitchen with plenty of cupboard and countertop space, full stainless steel appliances, and a walkout to your beautiful patio space. Unit comes with underground parking spot and locker. Maintenance fees include property taxes, water, heat/ac. Monthly costs paid directly by the Purchaser: Hydro based upon individual usage. $110 Communication Package, telephone, TV & Internet. $75 Amenity fee for the upkeep of all amenities. **EXTRAS** Amenities include: Activity Room, Party Room, Family Lounge, Games Room, Meadows Cafe, Arts and Crafts Room, Pickle Ball Court, Library, Outdoor Patio Lounge and BBQ, Fireside Lounge, Hair Salon, Fitness Center, Car Wash and many more! (id:50886)
Keller Williams Realty Centres
1010 - 7420 Bathurst Street
Vaughan, Ontario
Corner unit features 2 bedrooms 2 bathrooms and a den. Combines with dining room, living room, den. Open concept. Large windows. Ensuite laundry. 2 underground parking and big pantry in the kitchen. (id:50886)
Homelife/vision Realty Inc.
9 Victoria Street E
New Tecumseth, Ontario
1 Bedroom + Private Den apartment for Rent in Downtown Alliston! Private den & front foyer area with bright windows overlooking back of building , open concept living room and kitchen, updated kitchen with white cupboards and newer appliances. Cozy 1 Bedroom with closet space for additional storage, 4pc bathroom with tub and shower. Upper level apartment with back entry stairs and small deck, private parking for 2 cars, Water included! Located in Downtown Alliston -walking distance to all shops, restaurants, and amenities **Rental Application, Credit Report, Employment Letter & References ! (id:50886)
RE/MAX Hallmark Chay Realty
10 Minlow Way
Aurora, Ontario
Elegant 2 Bedroom 3 Washroom Freehold Townhouse. Located In A Quiet Neighborhood In Aurora. Modern Finishes, Close To Schools,Parks And Shopping.Close To 404 And Transit (Go Train). Granite Countertops, Upgrd S/S Apps,S/S Counter Depth Fridge, S/S Induction Stove & Convection Oven, S/S Dw, W&D, Upgraded Pickets & Oak Stairs, Smooth Ceilings, Ensuite Glass Shower, California Shutters, Cac, Water Softener All Elf's. (id:50886)
Save Max Diamond Realty
Unit A - 24 Gentry Crescent
Richmond Hill, Ontario
Enjoy this bright and spacious two-story upper unit with four bedrooms and 1.5 bathrooms, perfect for families or professionals. A stunning skylight fills the space with natural light, creating a warm and inviting atmosphere. This unit features a fully equipped kitchen, in-unit washer and dryer, and plenty of storage. The unit has its own separate entrance for added privacy. Tenants will have access to driveway parking (garage not included). Located just a 5-minute walk from Richmond Hill GO Station, its ideal for commuters with direct service to Union Station. The property is also close to top schools like Bayview Secondary School, and major shopping options such as Walmart, H-Mart, Costco, and FreshCo. With easy access to Highway 404 and public transit, this unit offers both comfort and convenience. Internet Included. This unit can be optionally rented fully furnished. (id:50886)
Enso Realty Inc.

