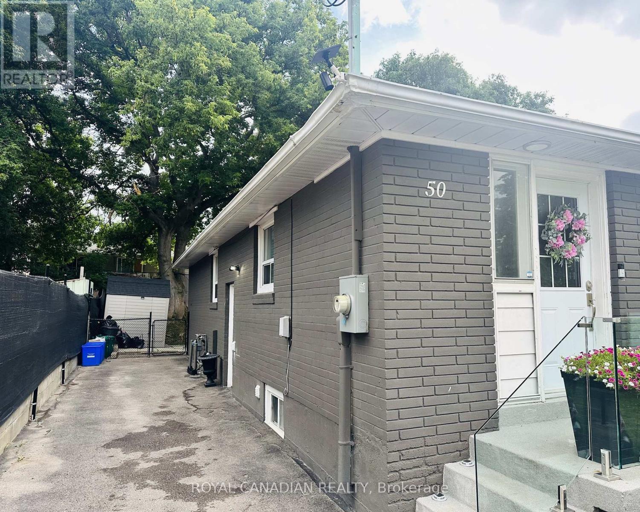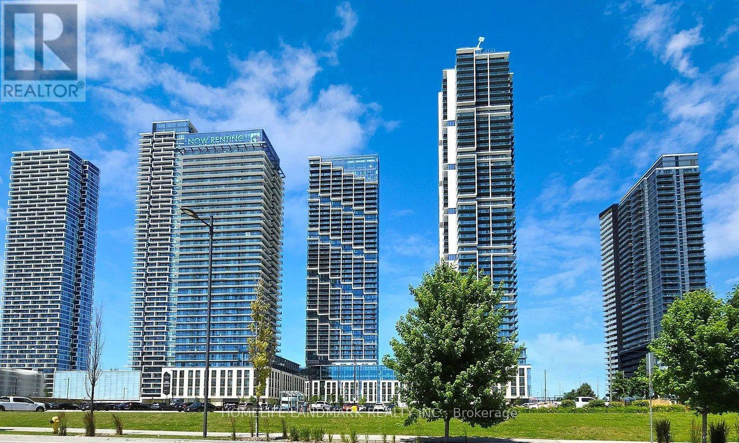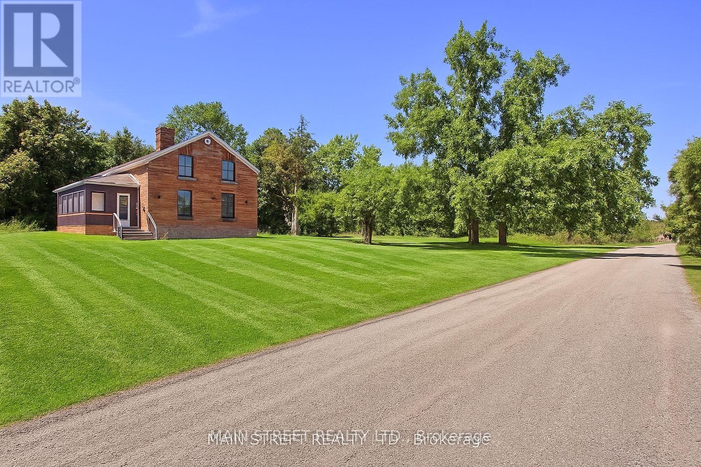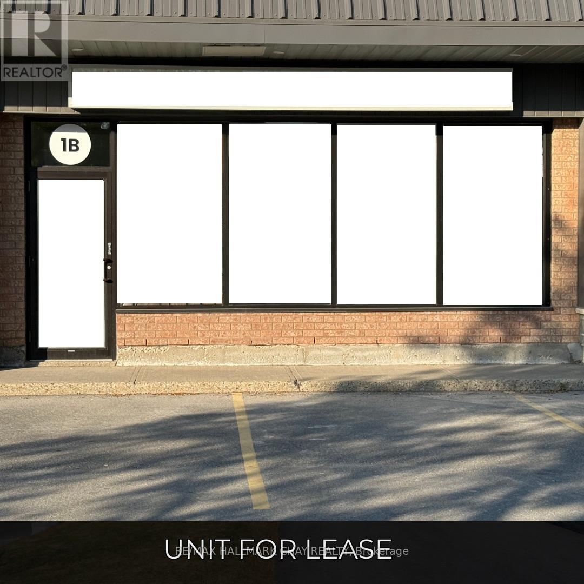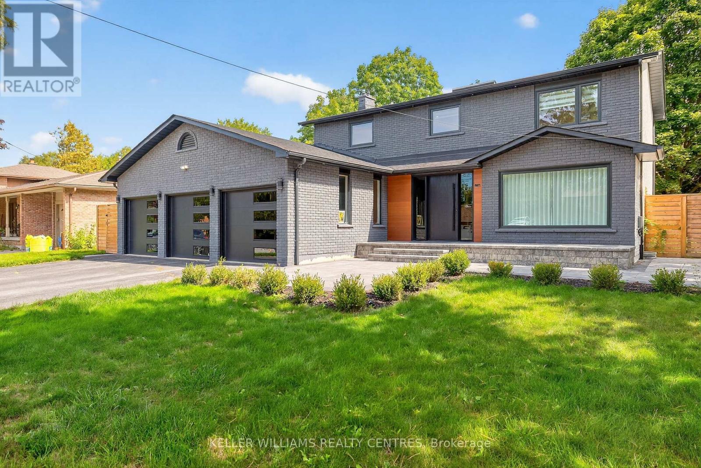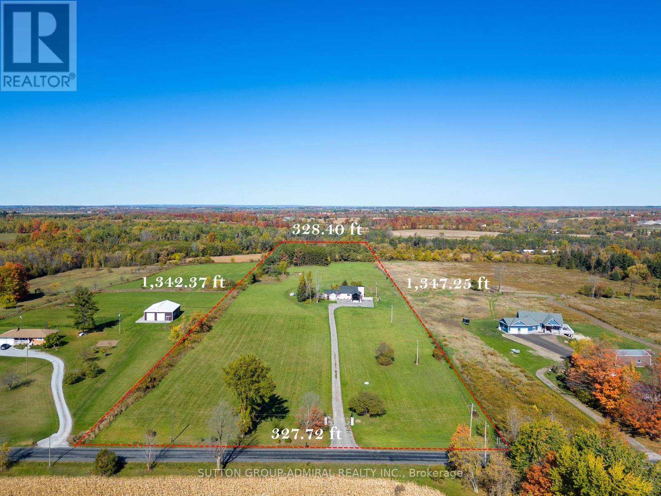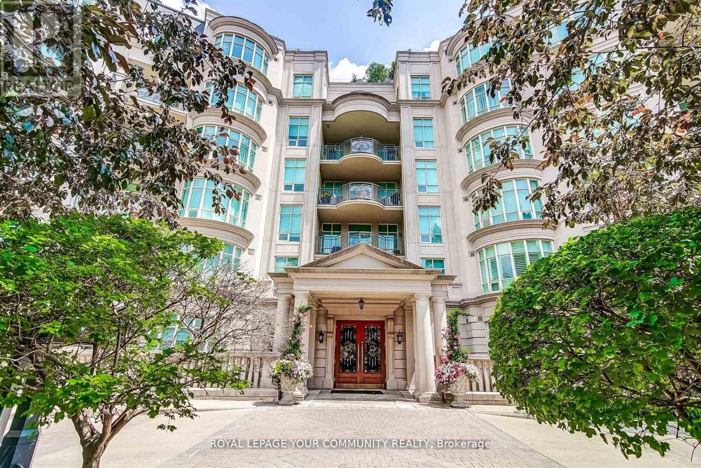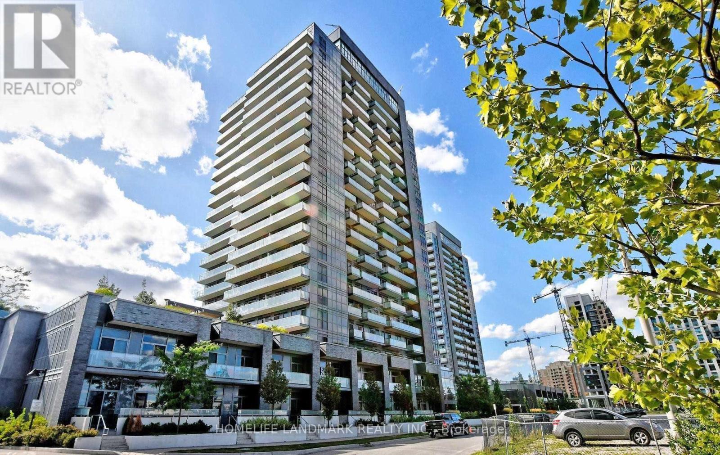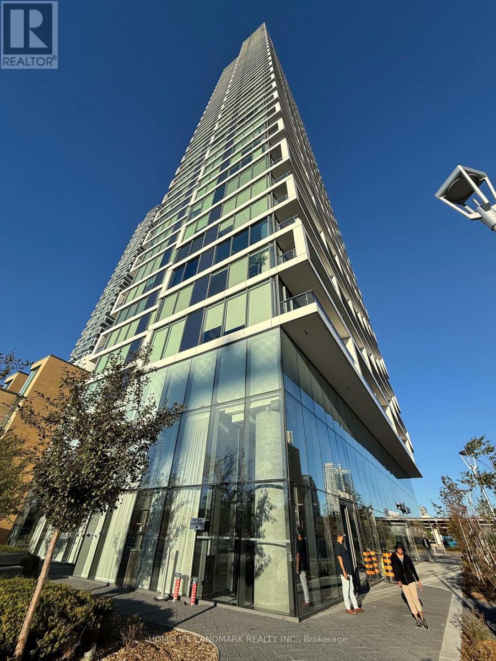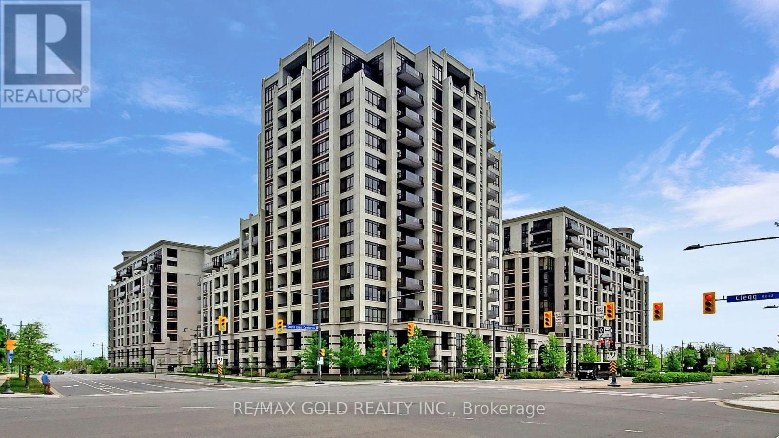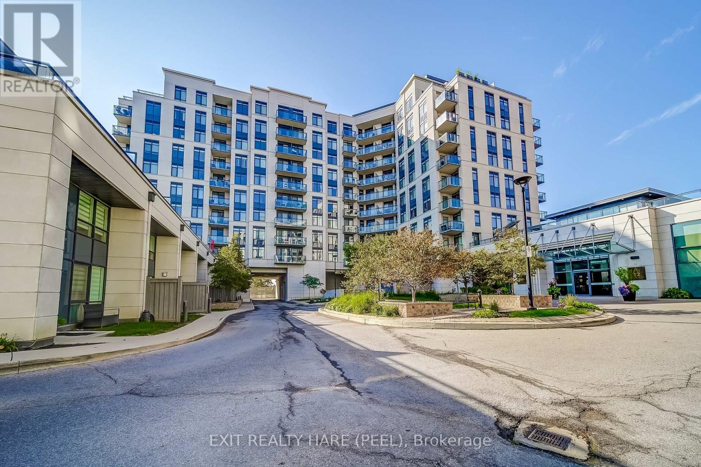Bsmt1 - 286 Axminster Drive
Richmond Hill, Ontario
1 Bedroom Apartment Including Parking and Utilities! Beautiful Family Neighborhood! Open Concept Living & Dining Area, Bright With Potlights and Above-Grade Windows. Bedroom with Large Closet and Above-Grade Window. Close to To VIVA/Richmond Hill and GO Transit, Minutes to Hwys 404 and 407. Close to All Amenities - Walmart, No Frills, Coffee Shops & Restaurants. Shopping on Yonge, Nearby Parks and Recreation. Richmond Hill Centre for the Performing Arts, Places of Worship and Richmond Hill Public Library. (id:50886)
Kamali Group Realty
Bsmt - 50 Walter Avenue
Newmarket, Ontario
Spacious and well-kept 2-bedroom, 2-bathroom basement apartment featuring a private side entrance, large above-grade windows, and two included parking spaces. Enjoy an open-concept kitchen, living, and dining area, along with the convenience of private ensuite laundry. Located in a quiet, family-friendly neighborhood with easy access to schools, parks, shopping, and Hwy 404. A great opportunity for those seeking comfort, privacy, and convenience in a prime location. (id:50886)
Royal Canadian Realty
1603 - 1000 Portage Parkway
Vaughan, Ontario
Welcome to Transit City 4 at 1000 Portage Pkwy! This bright and spacious 2-bedroom, 2-bathroom suite offers a functional open-concept layout with north-east exposure, filling the unit with natural light and stunning city views. Featuring high-end finishes, modern kitchen with built-in appliances, and sleek contemporary design.Enjoy direct access to Vaughan Metropolitan Centre Subway Station, and steps to Vaughan Mills, Costco, restaurants, entertainment, and all conveniences.Building amenities include a full indoor running track, state-of-the-art fitness centre, yoga spaces, half basketball and squash courts, rooftop pool with cabanas and park views, co-working lounge, Hermes-furnished lobby, and 24-hour concierge.Luxury urban living at its finest - Transit City 4 combines style, convenience, and world-class amenities! (id:50886)
Homelife Landmark Realty Inc.
1579 Gilford Road
Innisfil, Ontario
Large family home in private rural setting on over an acre in Gilford, surrounded by trees and farmers fields. Just up the road from the beaches of Lake Simcoe and short distance to Bradford or Barrie. Minutes to Yonge, Outlet Mall, Golfing, Marina, Georgia Downs horse racing, and Hwy 400. Fully renovated home with upgraded kitchen including quartz counter tops, double sink, dark laminate flooring through out, newer windows, high efficiency furnace, UV water filter, and newer appliances including stacked washer and dryer on main floor. (id:50886)
Main Street Realty Ltd.
1b - 180 Parsons Road
New Tecumseth, Ontario
Just Listed Prime Commercial Unit in High-Traffic Plaza. Opportunity knocks with this beautifully renovated commercial unit, ideally located in right beside a high-traffic ServiceOntario office. This is an unbeatable location for visibility, walk-in traffic, and long-term business success.Featuring a sleek open-concept layout with modern cabinetry, stunning glass door and wall, and two exterior entrances for easy customer and staff access, this unit is perfect for a wide range of businesses. Ideal for a professional office, retail or a wellness space. Everything has been tastefully updated so you can move in and start operating right away. This space delivers the exposure and functionality you need to thrive. Location, Layout, and Loads of Foot Traffic This One Has It All. (id:50886)
RE/MAX Hallmark Chay Realty
1 Rosegarden Crescent
Richmond Hill, Ontario
Welcome To 1 Rosegarden Cres In A Sought After Family Friendly Oak Ridges. This Stunning Fully Renovated Top To Bottom Family Home Sits On A Massive and Private 80X177 Foot Lot! The Home Features 4+2 Bedrooms And A Total of 7 Washrooms! The Main Floor Features A Fantastic Layout With Hardwood Floors And A Wine Cellar. Large Modern Kitchen With A Huge Island, Stainless Steal Appliances & A Walk-Out To The Backyard. Ideal For Entertaining. Second Level Features 4 Bedrooms And A Large Skylight Over The Modern and Beautiful Staircase. Fully Finished Basement With A Separate Entrance. Complete With A Kitchen, Living Room, 2 Bedroom & Separate Laundry! Enjoy The Huge, Quiet And Private Backyard Filled With Nature Where You Will See Rabbits, Squirrels And Many Different Kinds Of Birds! 3 Car Garage Plus 6 Parking On The Driveway For A Total Of 9 Parking Spots! Situated Walking Distance To Great Schools, Lake Wilcox, Parks, Trails & Many Other Amenities On Yonge Street! Welcome Home! See Virtual Tour! (id:50886)
Keller Williams Realty Centres
3498 Boag Road
East Gwillimbury, Ontario
Welcome to 3498 Boag Rd - An Exquisite, Fully Redesigned Country Estate Set on 10 Scenic Acres!This remarkable property combines modern sophistication with serene country living. Elevated on a high, dry lot backing onto a lush treed backdrop, it offers breathtaking panoramic views and over $650,000 in premium upgrades.Completely reimagined, the residence features a brand-new 1,700 sq.ft. addition with a 10-ft ceiling basement and separate entrance-ideal for a future suite, in-law accommodations, or private living quarters. The grand main living area impresses with 20-ft cathedral ceilings, an expansive open-concept design, and oversized windows that bathe the home in natural light while framing the surrounding beauty.A chef-inspired white kitchen anchors the space, showcasing granite countertops, gold accents, and seamless flow to the dining and family areas. Two new walkouts lead to tranquil outdoor spaces, perfect for entertaining or quiet relaxation.Notable features include a new stucco exterior, oversized covered front porch, large-format marble tile flooring, three spacious bedrooms, three luxurious bathrooms, a bright side entrance, and a welcoming grand foyer. Main-floor laundry provides everyday convenience, while the unfinished basement presents endless potential for customization.Extensive mechanical upgrades include a new roof, new electrical panel (addition), hot water heater, electric baseboards, UV water filter, and water softener.Move-in ready and impeccably appointed, this residence is perfectly suited for growing families, multi-generational living, or those seeking an upscale countryside retreat with the comfort of modern design and craftsmanship. (id:50886)
Sutton Group-Admiral Realty Inc.
304 - 7071 Bayview Avenue
Markham, Ontario
Welcome to Suite 304 at the luxurious Avignon on Bayview! Offering sophistication, European Design, an open concept floorplan and exotic stone finishes throughout, you will be pleased! Beautifully appointed living room and dining room with a gas fireplace and Flat Screen TV nestled in built-in bookcases with a walk-out to the spacious West facing balcony! Stunning Chef's Kitchen boasting high end built-in appliances and millwork! The Primary Bedroom is a sanctuary with a 6 piece ensuite, His and Hers Walk-in Closets, Flat Screen Tv and a walk-out to the balcony! Peaceful second Bedroom with 4 piece ensuite, built in Closets and Flat Screen TV! Spacious Foyer with hall closet and 2 piece powder room! Fully furnished, ensuite laundry with closet, modern lighting throughout, WIFI and 2 parking spots included! Conveniently located close to major highways and shopping! Monthly Hydro is extra. (id:50886)
Royal LePage Your Community Realty
506 - 105 Oneida Crescent
Richmond Hill, Ontario
Welcome to Era 2 Condominiums - The Dawn of a New Era in Richmond Hill! Experience sophisticated urban living in this spacious 2-bedroom, 2-bathroom suite featuring modern finishes, a functional layout, and a private balcony with bright east exposure offering beautiful morning light and neighbourhood views.Located within Pemberton's master-planned community at Yonge & Highway 7, just steps to Viva Transit, GO Station, shops, restaurants, parks, and entertainment.Building amenities include a state-of-the-art fitness centre, indoor pool, whirlpool, sauna, rooftop terrace with BBQs, party room, guest suites, theatre room, and 24-hour concierge.Live in comfort and style - discover elevated living at Era 2 Condominiums! (id:50886)
Homelife Landmark Realty Inc.
4306 - 5 Buttermill Avenue
Vaughan, Ontario
Includes Rogers Internet! Welcome to Transit City at 5 Buttermill Ave - a masterplanned community built for modern convenience! This bright and spacious 2-bedroom suite offers unobstructed south-facing views with abundant natural sunlight throughout the day. Enjoy seamless connectivity with direct access to the Vaughan Metropolitan Centre Subway Station, putting downtown Toronto within easy reach.Surrounded by hundreds of retail, dining, and entertainment options - from Vaughan Mills and Woodbridge Square to Costco, Walmart, Winners, Earls, La Paloma, Dave & Buster's, and more! Coming soon: YMCA & Community Park.Building amenities include a state-of-the-art fitness centre, rooftop terrace with BBQs, party and meeting rooms, 24-hour concierge, and elegant lounge spaces.Experience modern living with everything you need right at your doorstep! (id:50886)
Homelife Landmark Realty Inc.
901 - 89 South Town Centre Boulevard
Markham, Ontario
The Luxurious Fontana Building In Prime Downtown Markham. Rarely Available 1+Den With 2 Full Bathrooms. Separate Den Can Be Used As A 2nd Bedroom. Open Concept Kitchen With Granite Counter Top And 9 Feet Ceilings Throughout. Laminated Floors. Freshly Painted. High End Building Amenities Including 24Hr Concierge, Basketball/Badminton Court, Indoor Pool, Gym, Party Room And More! Easy Access To Major Highways & Public Transportation. Close To Plazas, Schools, Restaurants, Groceries And Entertainment. Best Choice For First Time Home Buyer And Investment! Just Move In And Enjoy! (id:50886)
RE/MAX Gold Realty Inc.
706 - 12 Woodstream Boulevard
Vaughan, Ontario
This immaculate 2 bedroom 2 full bathrooms condo is a must see! From a spacious and functional layout, high ceilings, upgraded kitchen with Caesarstone countertops and glass backsplash, good size bedrooms with walk-in closets and a west side view makes this unit one of a kind. Upgraded kitchen cabinetry and laminate floors throughout provide a clean look as well as upgraded tiles in foyer and washrooms. Stainless steel appliances in the kitchen. This unit comes with one parking spot in P1. This unit is close to many amenities and offers many amenities within the building such as gym and party/meeting rooms. Do not miss this opportunity to live in a spacious, clean, well maintained 2 bedroom condo in a well sought off community! (id:50886)
Exit Realty Hare (Peel)


