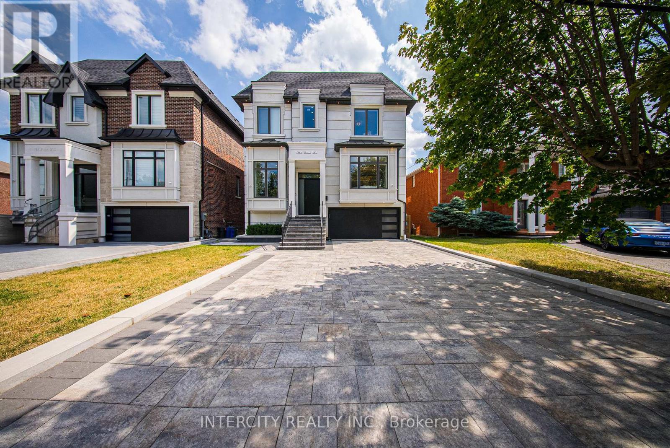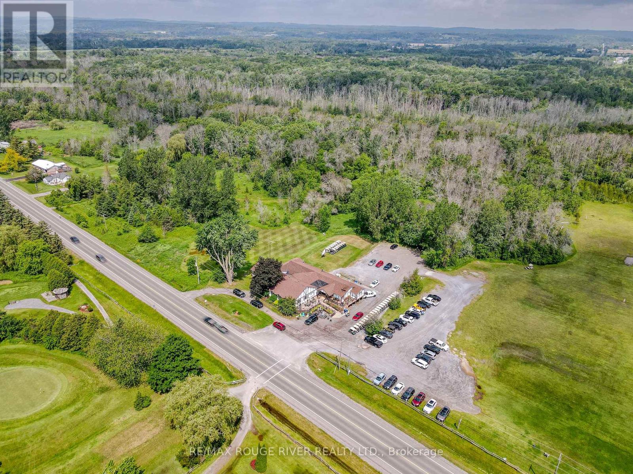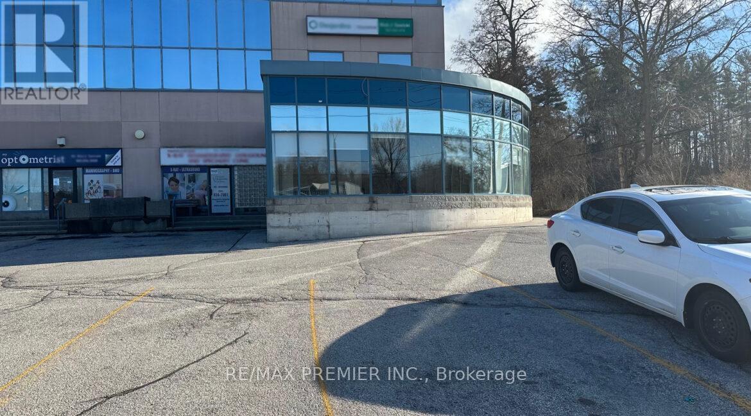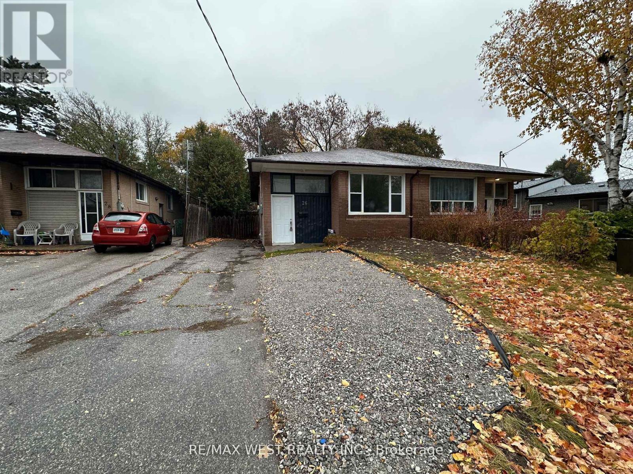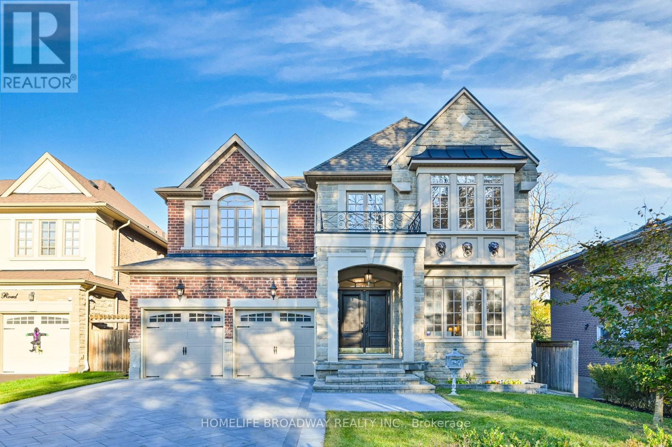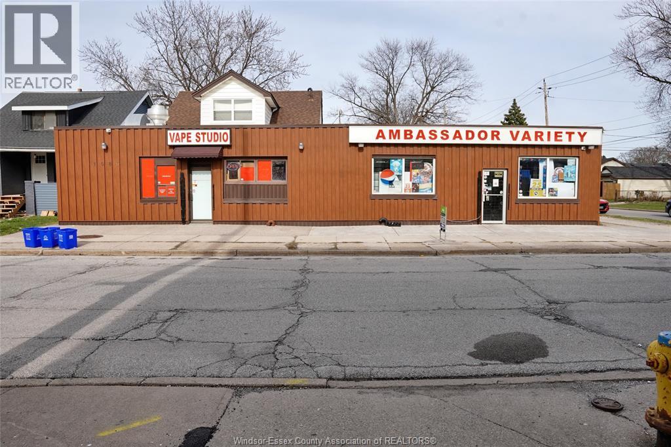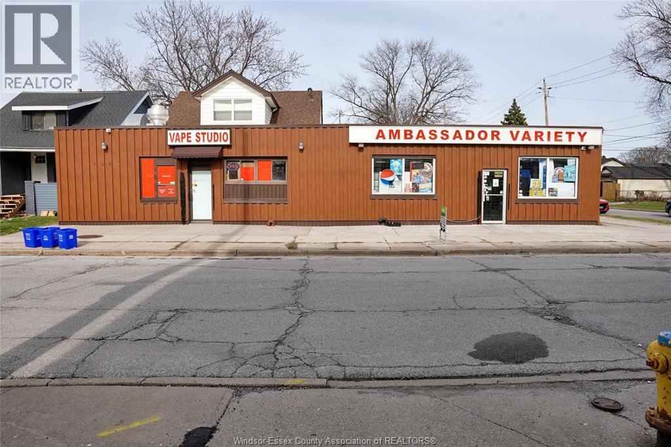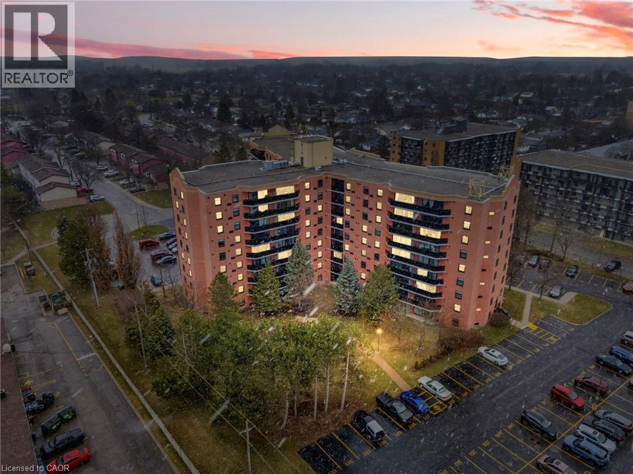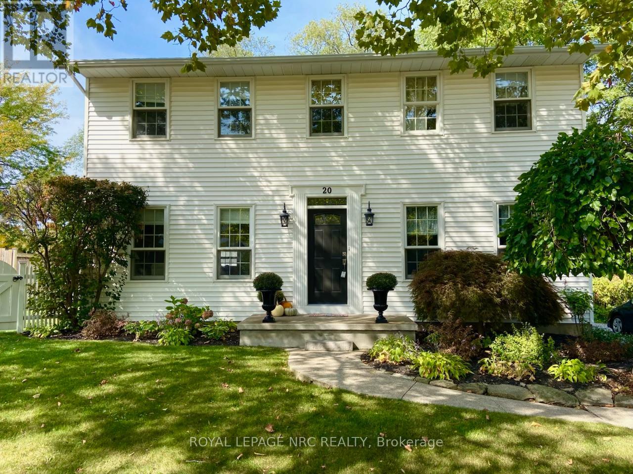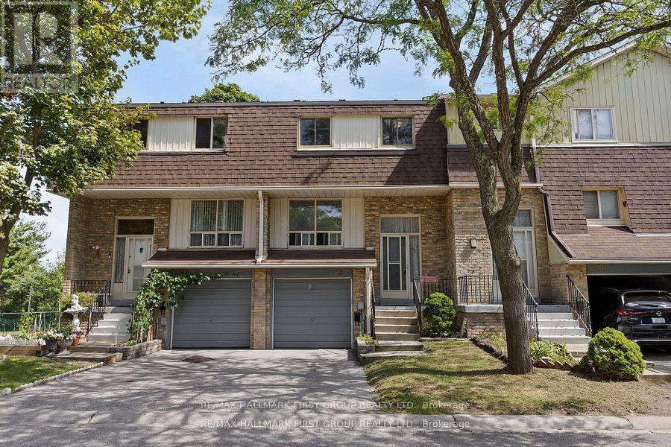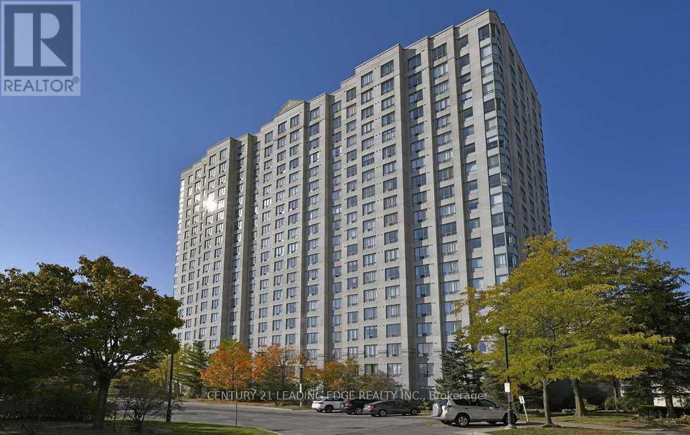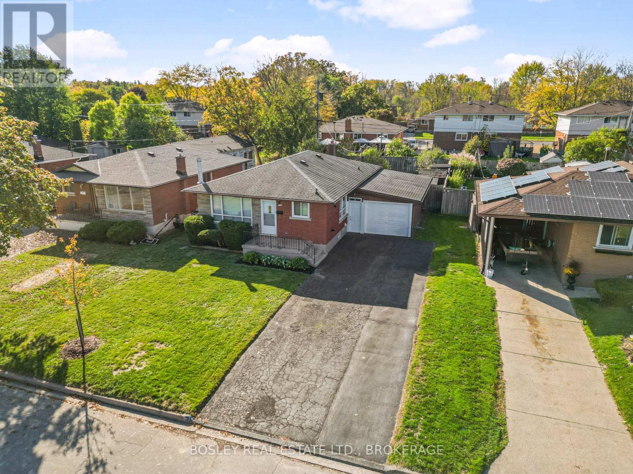131a Birch Avenue
Richmond Hill, Ontario
Absolutely stunning custom-built home located in the prestigious South Richvale community. Constructed with the finest materials and exceptional craftsmanship, this luxurious residence offers a sun-filled open-concept design with spacious principal rooms, a custom kitchen, and elegant living and dining areas. Featuring 10' ceilings on the main level, 9' ceilings on the upper level, and a bright open-concept basement with high ceilings. A true masterpiece in a highly sought-after neighbourhood. (id:50886)
Intercity Realty Inc.
1412 County Rd 64 Road
Quinte West, Ontario
An exceptional opportunity to develop a golf course residential community at the gateway to Prince Edward County. Located on the north side of CR 64, bordered by Murray Canal and a well established 18 hole golf course to the south this 52 acre parcel has a draft plan approval of sub-division for 105 home sites. Could be ideal for a retirement or park model style community. The owners are open to a variety of options with qualified buyers. (id:50886)
RE/MAX Rouge River Realty Ltd.
105 - 8077 Islington Avenue
Vaughan, Ontario
An exceptional opportunity awaits in a high-demand area! This rarely available ground-floor location is situated in a high-profile, fully leased medical/professional office building. Steps from downtown Woodbridge, this space is nestled in a densely populated, mature neighborhood surrounded by condominiums. It offers unbeatable visibility and accessibility, ensuring consistent foot traffic and easy reach for your clientele. This 1953 sq foot - unit is an open canvas ready for your custom design. It includes two bathrooms (one handicap), a commercial range hood and features a spacious 368 sq. ft. patio, ideal for outdoor dining or events. Landlord is finishing patio with railings and opening to restaurant Previously home to a well-established Italian restaurant for over 20 years, this location carries a legacy of success, making it perfect for a restaurant, trattoria, or event space. Vaughan has become a very popular restaurant destination. Convenient parking options are available at the front, side, and back of the building, along with street parking to accommodate your patrons effortlessly. Perfect for evening and weekend events - abundance of parking. Public transit is right at your doorstep, and the location offers easy access to major highways, including the 400, 407, 7, and 427, as well as Pearson Airport. Take advantage of this rare opportunity to establish or expand your business in a thriving community. Landlord has done many updates and improvements including: new patio, 2 HVAC systems, Electrical, Plumbing, 2 hot water tanks, fresh water lines throughout, 2 bathrooms (one accessible) ceiling T-Bar in front, patio, new flooring will be installed - Tenant to complete drywall for any partition walls and bar/build out. Ideal for: restaurant, cafe, bakery, pizzeria, hot table, 'grab 'n' go, catering and so much more. Densely populated and high-traffic area with strong surrounding demographics and easy transit access. (id:50886)
RE/MAX Premier Inc.
Lower - 26 Walter Avenue
Newmarket, Ontario
Best Lease Opportunity In Newmarket For Renovated, Clean, Bright & Eclectic. 2 Bedroom W/Sleek Laminate Floors, Slate Colored Porcelain Kitchen Counter, Updated Bathroom, Ensuite Laundry & 1 Parking Spots On Driveway! Good Sized Bedroom, Large Open Liv/Din Rm Combo W/ Tons Of Pot Lights! Tenant To Pay 40% Utilities (Heat, Hydro & Water). 1 Parking Spot Included. (id:50886)
RE/MAX West Realty Inc.
55 Avenue Road
Richmond Hill, Ontario
Stunning Upgraded Home with Exceptional Features. This beautifully renovated property boasts a wealth of upgrades designed for comfort, style, and functionality: Elegant new light fixtures throughout the home Extended interlock brick driveway and matching backyard patio-perfect for entertaining Upgraded 200-amp electrical service with a spacious cold room in the basement Modern kitchen featuring granite countertops and stylish backsplash All bathrooms updated with sleek new vanity countertops Fresh ceramic tile flooring in the foyer, kitchen, and washrooms Entire home freshly painted in contemporary tones Whether you're looking to move in or showcase your renovation work. (id:50886)
Homelife Broadway Realty Inc.
1086-1090 Felix
Windsor, Ontario
Welcome to this exceptional multi-unit property that combines the best of residential and commercial spaces! With 3 residential units and 2 commercial units, this property offers a fantastic investment opportunity.The residential units consist of a 1-Bedroom, 2-Bedroom, and a 3-bedroom unit and all units are rented. The 2 commercial unit consist of a Convenience Store and a Vape Store. All units have undergone extensive renovations within the past 4 years, featuring new kitchens and bathrooms. The property boasts new cement work surrounding the premises. Flat roof was water proofed 2 years ago, offering peace of mind for years to come. Updated vinyl windows. The newer siding, adorned with wood-like metal siding at the frontage, enhances the property's curb appeal. Moreover business is for sale as well. Don't miss out on this exceptional opportunity. Schedule a viewing today. (id:50886)
Jump Realty Inc.
1086-1090 Felix
Windsor, Ontario
Turnkey business for sale in High Traffic location. Offering Convenience Store and Vape store business. This well-established convenience store is a staple in the Windsor area, serving a steady stream of customers year-round. Don't miss this opportunity to be your own boss for this long-term established business for many years serving this neighborhood. Variety store offers lottery, tobacco and groceries, Snacks, Alcohol and much more while Vape Store offers variety of Vaping Products. It's a great return on your investment. Moreover Built in Commercial hood is installed and ready to start your take out restaurant or Pizza store which can bring more foot-prints and generate additional revenue. Note: Selling price doesn't include inventory and Also the property is for sale. Please contact listing agent for more information. (id:50886)
Jump Realty Inc.
9 Bonheur Court Unit# 902
Brantford, Ontario
Welcome to this beautifully maintained, move-in-ready 2-bedroom condo in the desirable Lynden Manor—one of Brantford’s most popular addresses! This bright, inviting unit boasts an open-concept living and dining area, highlighted by a full wall of glass and sliding doors that open to a private balcony—ideal for morning coffee or evening unwinding. The well-appointed kitchen features ample cabinetry and generous counter space, perfect for both everyday meals and entertaining guests. Both bedrooms are spacious with double closets, and the large 4-piece bathroom offers both a tub/shower combination and a separate walk-in shower for added comfort. Additional features include in-suite laundry with a stackable washer/dryer, a dedicated hot water heater, one parking space, and a large storage locker. Residents of Lynden Manor enjoy access to a well-maintained building with great amenities, including a fitness center, party room, welcoming lobby, and beautifully landscaped outdoor spaces. Conveniently located within walking distance to grocery stores, restaurants, gyms, and charming local shops—with Lynden Park Mall and Highway 403 just minutes away—this is condo living at its best! (id:50886)
Real Broker Ontario Ltd
20 Dumfries Street
Niagara-On-The-Lake, Ontario
The Village of Queenston is a cherished small community within the Town of Niagara-on-the-Lake, and where you will find this charming character home. Meticulously maintained as pride of ownership is evident everywhere you turn. Set on a beautifully landscaped and treed lot with an expansive covered back patio (34 x 8 ft) for entertaining. Steps away from the Niagara Parkway, hiking and bike trails and minutes from the Old Town and Niagara Falls. Located in the heart of wine country and world class restaurants and shops. Make sure to add this property to your search - you will not be disappointed (id:50886)
Royal LePage NRC Realty
38 - 371 Orton Park Road
Toronto, Ontario
*This 4 Bedroom Scarborough Townhouse Has A Lot To Offer! *Finished-Walk Out Basement! *Backs onto Greenspace/ Ravine! *Door to Garage from House! *Great Location! *Just Steps to Junior Public School & Senior Public school too! * Close to University of Toronto-Scarborough Campus! *Close to Centennial College! *Walking Distance to Scarborough Centenary Hospital + Morningside park! *Just minutes to HWY 401! *This is a Well-Maintained Complex with Ample Visitor Parking! *Note - Two of The Bedrooms had Part of The Wall Removed to Make a Larger Primary Bedroom--The Seller Will Put The Wall Back If Buyer Wishes Before Closing! (id:50886)
RE/MAX Hallmark First Group Realty Ltd.
502 - 2627 Mccowan Road
Toronto, Ontario
Bright and Spacious 1+1 Bedroom Condo in a High-Demand Monarch Community! Offering approximately 698 sq. ft. of functional living space, this beautifully maintained suite features newly updated kitchen cabinetry, fresh paint throughout, and elegant wood flooring in every room. Move-in ready and perfect for first-time buyers or investors alike! Enjoy resort-style amenities including an indoor pool, sauna, tennis courts, table tennis, car wash station, and 24-hour concierge. Conveniently located on a 24-hour bus route, just steps to shopping centres, restaurants, banks, and all essential amenities. (id:50886)
Century 21 Leading Edge Realty Inc.
276 Gross Avenue
Welland, Ontario
Situated in a family-friendly neighbourhood, 276 Gross Avenue is a well-loved, all-brick bungalow on a 50' x 120' property. Bring a few of your design and décor ideas and you'll be proud to call this home. Major mechanical upgrades include the furnace, central air, and roof shingles. Built in the late 1960s, you'll find oak hardwood flooring in the living room and three main floor bedrooms. The kitchen, which looks out to the front porch, is open to the dining area, creating a spacious area for meals and dining. The recroom area, with updated laminate flooring, measures nearly 35' long, and has a kitchen area at one end. A three piece bathroom, laundry room, storage areas, and a cold cellar complete the basement area. A few steps down from the hall adjacent to the dining area will bring you into the attached garage which has a workbench and door leading directly into the good-sized backyard. Thanks to the spacious property size, the backyard is roughly 50 ft. x 50 ft., providing plenty of space for gardens, play area, and outdoor living. (id:50886)
Bosley Real Estate Ltd.

