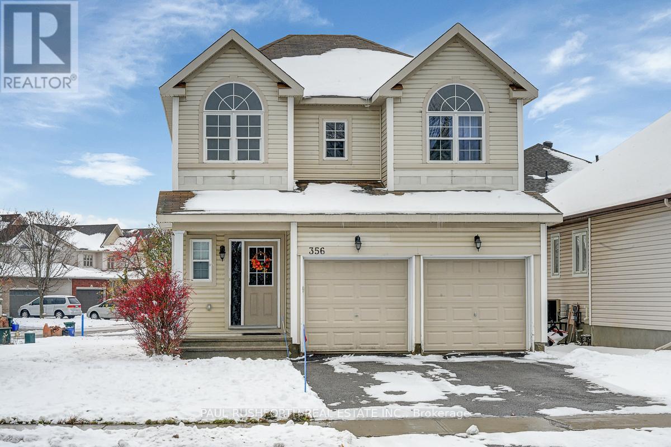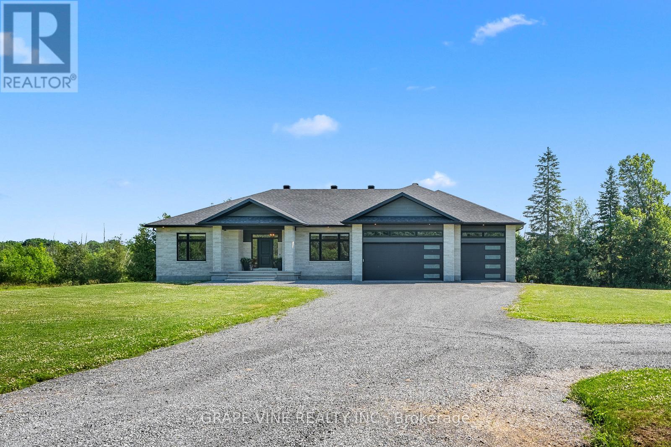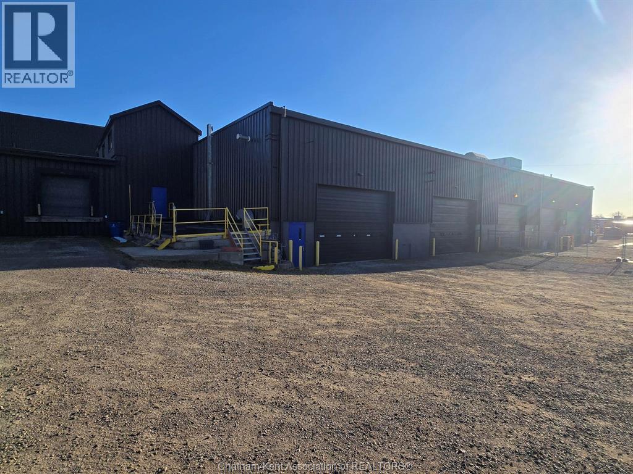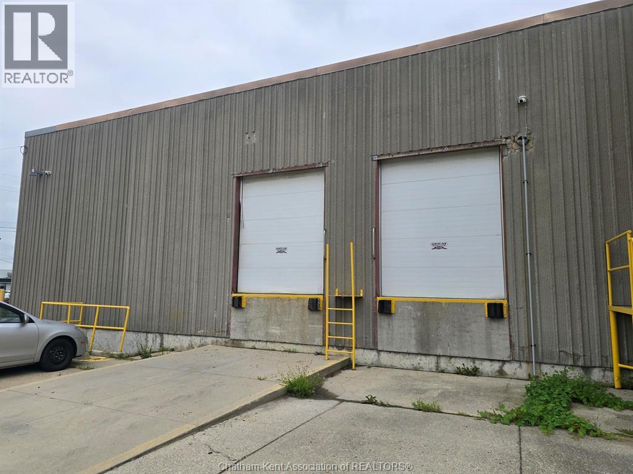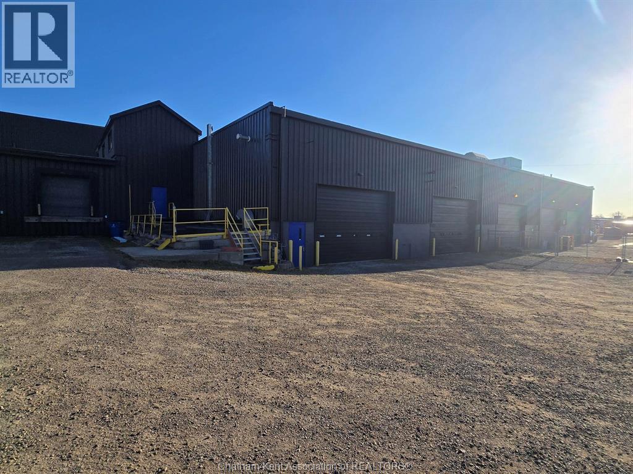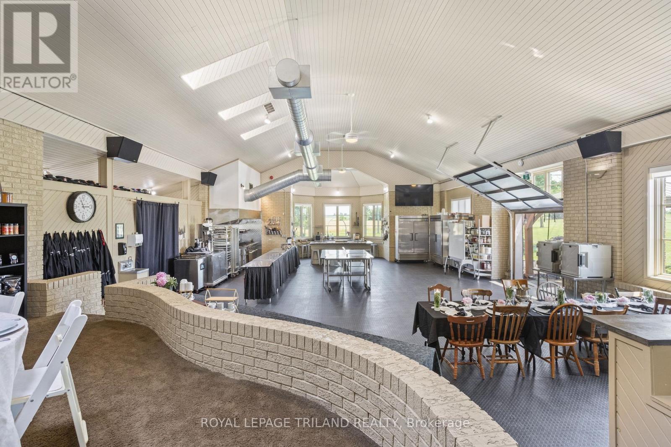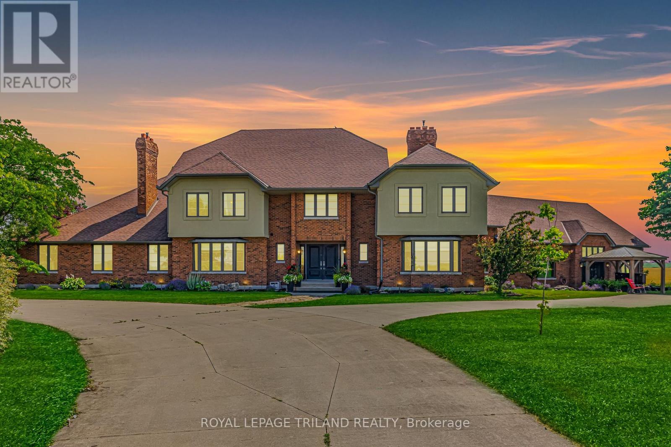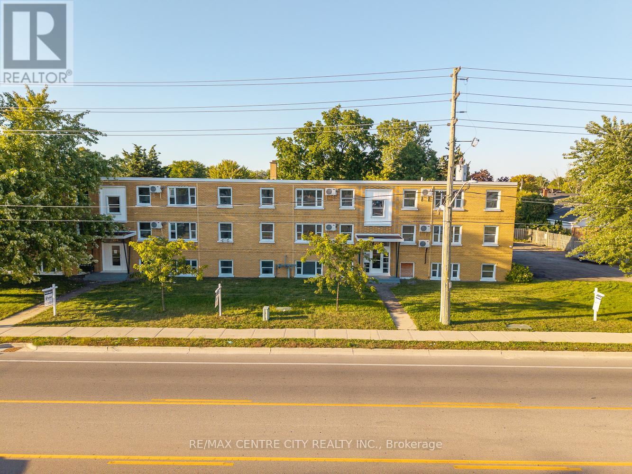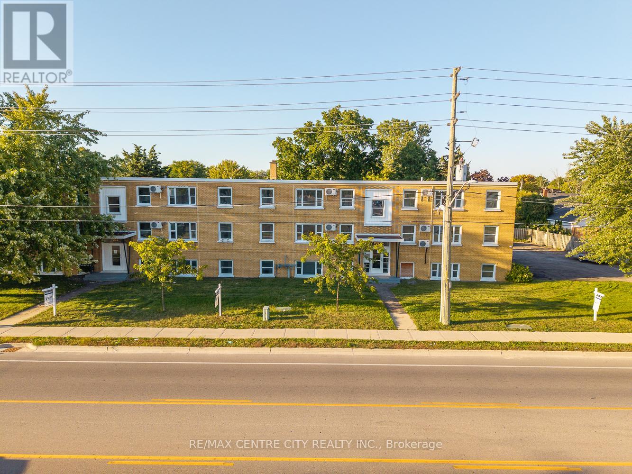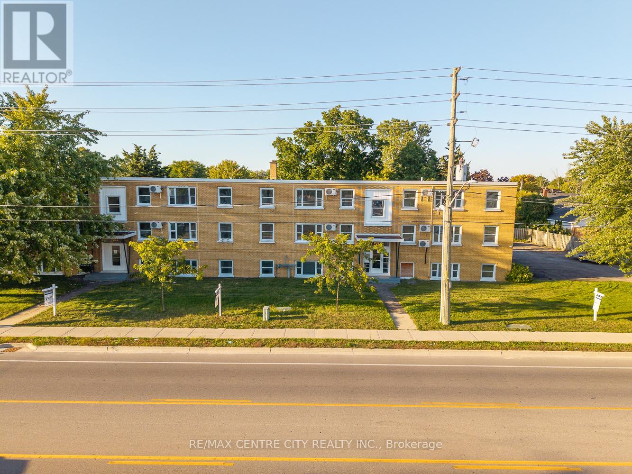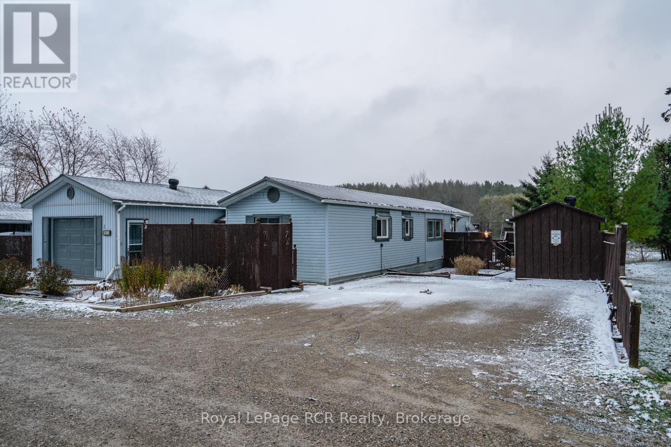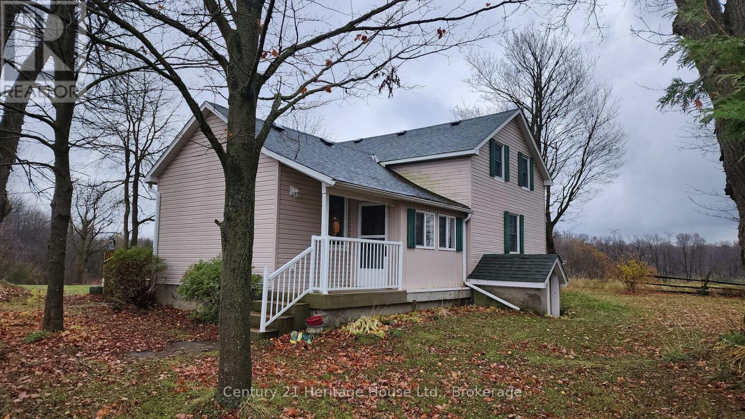356 West Ridge Drive
Ottawa, Ontario
3+1 DETACHED SINGLE IN DESIRABLE STITTSVILLE. A wonderful home in an fantastic neighbourhoodor DEER RUN. This LARGE detached 3+1 bedroom with FINISHED BASEMENT is sure to please. Ideally located with quick and easy access to all AMENITIES, Excellent Schools, Public Transit and Recreation. Fantastic family friendly floorplan featuring formal living/dining rooms AND MAIN FLOOR FAMILY ROOM with soaring VAULTED CEILING and gas fireplace. OVERSIZED WINDOWS = SUNNY/BRIGHT. HARDWOOD FLOORS. Large functional kitchen with eating area is equipped with granite counters and newer STAINLESS STEEL APPLIANCES. MASSIVE PRIMARY bedroom. The FINISHED LOWER LEVEL is fantastic, featuring a FOURTH BEDROOM, 3PCE Bathroom and family room...PERFECT for MULTI GENERATION or LARGER FAMILIES. WONDERFUL MASSIVE REAR YARD (pool sized) is ready for hosting gatherings or family BBQ's. 2 car garage and double wide driveway for 4 cars. HWT 2022 , AC 2023. This home offers the perfect blend of comfort, convenience and community. Start your next chapter in this lovingly maintained home! FLEXIBLE CLOSING AVAILABLE. JUST MOVE IN and ENJOY! (id:50886)
Paul Rushforth Real Estate Inc.
1805 Ashton Station Road
Ottawa, Ontario
Welcome to this beautifully finished, move-in-ready home located in the charming community of Ashton. This 2,500 sq. ft. bungalow features 3 bedrooms, 2.5 bathrooms, and a dedicated office, perfect for remote work or study. The open-concept layout includes a modern kitchen that flows seamlessly into the bright and inviting living area, ideal for both relaxing and entertaining. The kitchen showcases Laurysen custom cabinetry, quartz countertops, a large island, and high-end appliances. The spacious master bedroom features a coffered ceiling, an sizeable walk-in closet and a stunning ensuite complete with a large custom standalone shower and a relaxing free-standing tub, perfect for unwinding after a long day. With top-quality finishes throughout and thoughtful design, this home offers comfort, style, and functionality in a peaceful, family-friendly setting. Inside, the home showcases 3/4 inch engineered hardwood flooring throughout, while a beautifully crafted custom hardwood staircase adds to its refined character. Comfort is maintained year-round with an energy-efficient heat pump providing both heating and cooling. Situated on a 2-acre lot, the property includes a fully finished and insulated 3 car garage equipped with an EV plug-in, offering ample space for parking, storage, or a workshop. Outdoor living is just as inviting, with a covered deck and interlock patio, ideal for summer barbecues, morning coffee, or peaceful evenings under the stars. The remainder of the expansive lot is fully covered with lush grass, providing plenty of space for outdoor activities or future landscaping. The front of the home is beautifully finished with full stonework, offering timeless curb appeal, while the remaining exterior is clad in insulated composite siding which provides long-lasting durability and enhanced energy efficiency without the need for upkeep. The basement features rough-in plumbing, framing and electrical for future use. (id:50886)
Grape Vine Realty Inc.
20 Currie Street
Chatham, Ontario
Take advantage of this high-exposure M1-zoned space now available for lease. Situated in a prime, high-traffic corridor, the property delivers exceptional visibility. The landlord is prepared to assist with leasehold improvements, helping you create the perfect setup. Build-to-suit options ensure flexibility for both growing and specialized businesses. Featuring approximately 6,000 square feet, two large drive-in bays with 24-foot height and multiple permitted uses, this space is ideal for a wide range of industries. Modern upgrades provide a fresh, professional environment. Its strategic location makes it easy to attract both customers and employees. Don’t miss this rare opportunity to secure a versatile space built for success. (id:50886)
RE/MAX Preferred Realty Ltd.
20 Currie Street
Chatham, Ontario
Take advantage of this 10,000 sq. ft., M1-zoned space in a prime, high-traffic location. Featuring 2 loading docks, 15-foot ceilings, and a new facade is in the works! This property is ready to accommodate a wide range of businesses. Build-to-suit options and landlord assistance with leasehold improvements make it easy to create your ideal setup. The potential of modern, clean finishes deliver a professional environment with maximum flexibility. The strategic location ensures excellent visibility and access for customers and employees alike. Perfect for industrial, commercial, or mixed-use operations, this space offers unmatched versatility. Its design allows your business to scale and grow with ease. Don’t miss the opportunity to secure a modern, high-profile location built for success. (id:50886)
RE/MAX Preferred Realty Ltd.
20 Currie Street
Chatham, Ontario
This modern 4,000 sq. ft. space for lease features highly desirable M1 zoning in a prime location. Offering build-to-suit opportunities, the property can be tailored to your business needs. The landlord is open to assisting with leasehold improvements, creating a cost-effective path to a custom space. High traffic exposure provides excellent visibility and access. Delivered as a clean shell, the property is well-suited for a wide range of businesses. The flexible design allows your business to scale and grow with ease. Don’t miss this opportunity to secure a strategic, high-profile location. (id:50886)
RE/MAX Preferred Realty Ltd.
29830 Centre Road
Adelaide Metcalfe, Ontario
The Chef's Estate - A Signature Culinary Destination & Luxury Business Opportunity where visionary Hospitality meets Elevated Country Living. Perfectly situated with direct highway access, travel from Toronto, London, Hamilton, and even the US border is effortless - making this the ideal base for a destination retreat, culinary venue, or private branded estate. Welcome to the Chef's Estate - an extraordinary, one-of-a-kind property blending luxury living with high performance business infrastructure on a tranquil gardened lawn just under 4 acre setting. Designed for chefs, entrepreneurs, even hosts, and lifestyle investors, this estate is a fully turnkey opportunity. Step into unparalleled sophistication with this magnificent 12,000 square foot luxury mansion, where timeless elegance meets modern sustainability. Boasting 4 expansive bedrooms including a main level primary and an impressive 9 bathrooms, every inch of this estate is designed with opulence and comfort in mind. From grand living spaces to finely crafted architectural details, the home offers an atmosphere of refined luxury. What sets this residence apart is its state-of-the-art geothermal heating and cooling system - an environmentally conscious and cost effective solution that ensures year round comfort without compromising on performance. This exquisite estate is a rare blend of grandeur and green innovation, redefining luxury living for the modern age. In the main residence, you'll find a luxurious kitchen outfitted for gourmet daily living, alongside a second fully equipped kitchen on the walk out lower level, perfect for multi generational living, catering prep, or just relax in the massive private theatre and game room. At the heart of the property is a commercial grade culinary kitchen, fully licensed by the LCBO, and equipped for upscale chef led events, private dinners, workshops, and content creation. Top of the line appliance, such as Dacor, Sub Zero and Blue Star. Come and see! (id:50886)
Royal LePage Triland Realty
29830 Centre Road
Adelaide Metcalfe, Ontario
The Chef's Estate - A Signature Culinary Destination & Luxury Business Opportunity where visionary Hospitality meets Elevated Country Living. Perfectly situated with direct highway access, travel from Toronto, London, Hamilton, and even the US border is effortless - making this the ideal base for a destination retreat, culinary venue, or private branded estate. Welcome to the Chef's Estate - an extraordinary, one-of-a-kind property blending luxury living with high performance business infrastructure on a tranquil gardened lawn just under 4 acre setting. Designed for chefs, entrepreneurs, even hosts, and lifestyle investors, this estate is a fully turnkey opportunity. Step into unparalleled sophistication with this magnificent 12,000 square foot luxury mansion, where timeless elegance meets modern sustainability. Boasting 4 expansive bedrooms including a main level primary and an impressive 9 bathrooms, every inch of this estate is designed with opulence and comfort in mind. From grand living spaces to finely crafted architectural details, the home offers an atmosphere of refined luxury. What sets this residence apart is its state-of-the-art geothermal heating and cooling system - an environmentally conscious and cost effective solution that ensures year round comfort without compromising on performance. This exquisite estate is a rare blend of grandeur and green innovation, redefining luxury living for the modern age. In the main residence, you'll find a luxurious kitchen outfitted for gourmet daily living, alongside a second fully equipped kitchen on the walk out lower level, perfect for multi generational living, catering prep, or just relax in the massive private theatre and game room. At the heart of the property is a commercial grade culinary kitchen, fully licensed by the LCBO, and equipped for upscale chef led events, private dinners, workshops, and content creation. Top of the line appliance, such as Dacor, Sub Zero and Blue Star. Come and see! (id:50886)
Royal LePage Triland Realty
3 - 232 Elm Street
St. Thomas, Ontario
Discover The Elm by Koko Moa Living - where modern renovation meets comfort and accessibility in the heart of St. Thomas.This bright ground-floor 1-bedroom suite at 232 Elm Street offers easy access, open living space, and contemporary finishes. Designed for professionals, hospital staff, or retirees, it's a perfect blend of practicality and style.Located directly across from St. Thomas Elgin General Hospital, The Elm places you within walking distance to shopping, restaurants, and schools, as well as Pinafore Park and Lake Margaret's scenic trails. Port Stanley Beach is just a short drive away.Now under new ownership and professional management, residents enjoy a pet-friendly community with secure keyless entry, camera security, raised garden beds, and a BBQ gazebo area for outdoor enjoyment.Each suite includes in-suite laundry, individually controlled heating and air conditioning, and generous closet space.Rent includes gas heating, building-wide fibre internet (Wi-Fi), and one parking space. Water and hydro are extra.Experience modern comfort main-floor convenience at The Elm by Koko Moa Living. (id:50886)
RE/MAX Centre City Realty Inc.
10 - 232 Elm Street
St. Thomas, Ontario
Find your calm at The Elm by Koko Moa Living - where modern comfort rises above the rest.This beautifully renovated top-floor 1-bedroom suite at 232 Elm Street, St. Thomas offers the perfect blend of peace, privacy, and modern style. With no neighbours above and a bright, open layout, this suite provides a quiet retreat just steps from St. Thomas Elgin General Hospital - ideal for professionals, hospital staff, or retirees.Now under new ownership and professional management, The Elm combines thoughtful design with everyday convenience. Enjoy in-suite laundry, individually controlled heating and air conditioning, and fibre-optic internet available with no setup fees or equipment rentals. Gas heat included; water and hydro extra.Residents enjoy a pet-friendly community with secure keyless entry, camera security, one included parking space, raised garden beds, and a BBQ gazebo area perfect for relaxing outdoors.Located near shopping, dining, and schools, and within walking distance to Pinafore Park and Lake Margaret's scenic trails-only 10 minutes to Port Stanley Beach Experience the quiet luxury and elevated comfort of top-floor living at The Elm by Koko Moa Living. (id:50886)
RE/MAX Centre City Realty Inc.
5 - 232 Elm Street
St. Thomas, Ontario
Welcome to The Elm by Koko Moa Living - where modern living meets natural light.This bright second-floor corner suite at 232 Elm Street, St. Thomas offers an ideal blend of privacy, style, and everyday convenience. With windows on two sides, this newly renovated 1-bedroom apartment feels open and airy, perfectly suited for hospital staff, professionals, or retirees seeking a peaceful retreat just steps from St. Thomas Elgin General Hospital.Now under new ownership and professional management, The Elm showcases thoughtfully updated suites featuring in-suite laundry, individually controlled heating and air conditioning, and fibre-optic internet available with no setup fees or equipment rentals. Gas heat included; water and hydro extra.Enjoy a pet-friendly community with secure keyless entry, camera security, one included parking space, raised garden beds, and a BBQ gazebo area for outdoor relaxation.Conveniently located near shopping, dining, and schools, and within walking distance to Pinafore Park and Lake Margaret's scenic trails-only 10 minutes to Port Stanley Beach.Discover bright, elevated comfort and effortless convenience in this corner second-floor suite at The Elm by Koko Moa Living. (id:50886)
RE/MAX Centre City Realty Inc.
230 #3 Concession 4 Road
South Bruce, Ontario
Affordable two-bedroom mobile home with attached garage, set on a peaceful lot overlooking a pond, forest and open fields. Features include a peaked steel roof, a bright and open-concept kitchen/living area with a new sliding door (2024) leading to the back deck where you can relax and enjoy the view, 200 amp service, full appliance package, two garden sheds, several outdoor sitting areas, lots of storage, generator plus hook up, plus immediate possession available. Furniture negotiable. Located on a quiet road, just minutes from the charming community of Mildmay. Must have park approval for leased land, mostly seniors in the community. Very reasonable rate of $150 monthly for snow removal on road, water (community well) and lease. Steel roof approx 2023 and shingled roof on garage within 5 years approx. (id:50886)
Royal LePage Rcr Realty
412563 Southgate 41 Side Road
Southgate, Ontario
Beautiful Country Setting just outside of Holstein, this 4 bedroom farm house boasts a quiet and peaceful setting on 52 acres with approximately 30 acres workable and the remainder mixed bush and wetland. With a 44 x 22 concrete floor utility shed with hydro service that could be converted to a workshop, as well as a very large seasonal pond that could possibly be dredged, this property has so much to offer! (id:50886)
Century 21 Heritage House Ltd.

