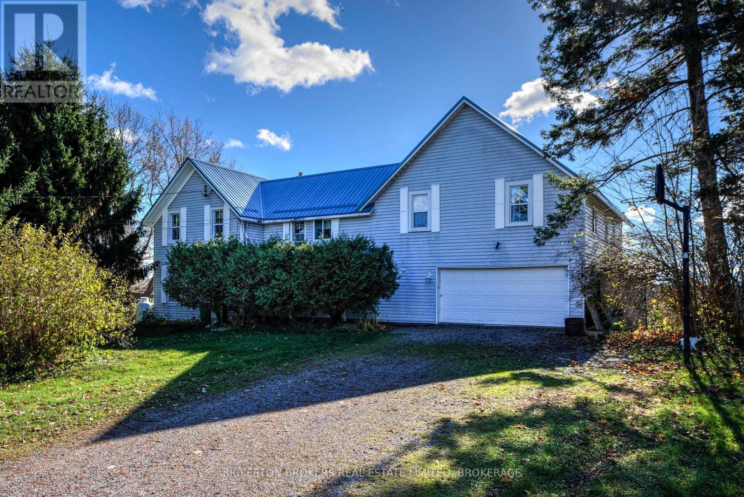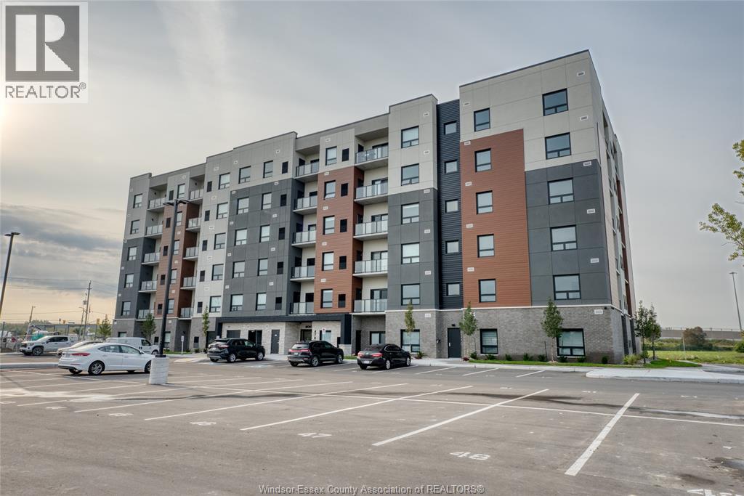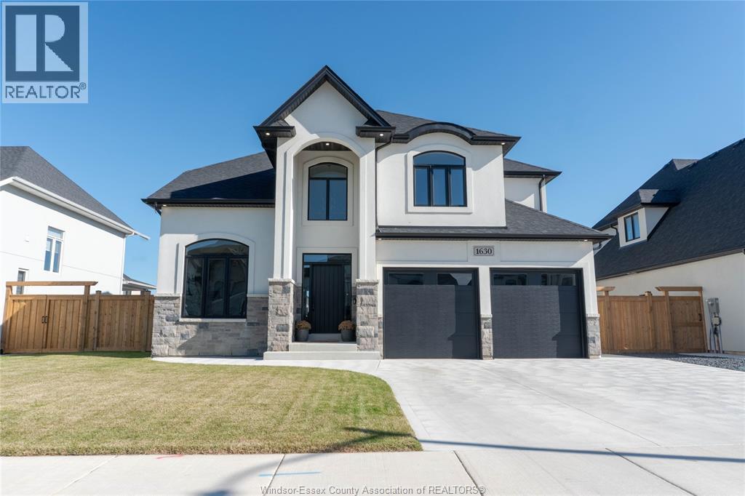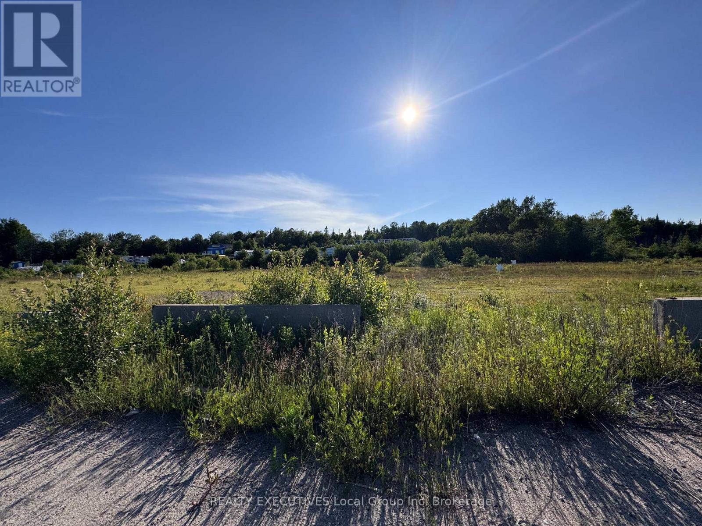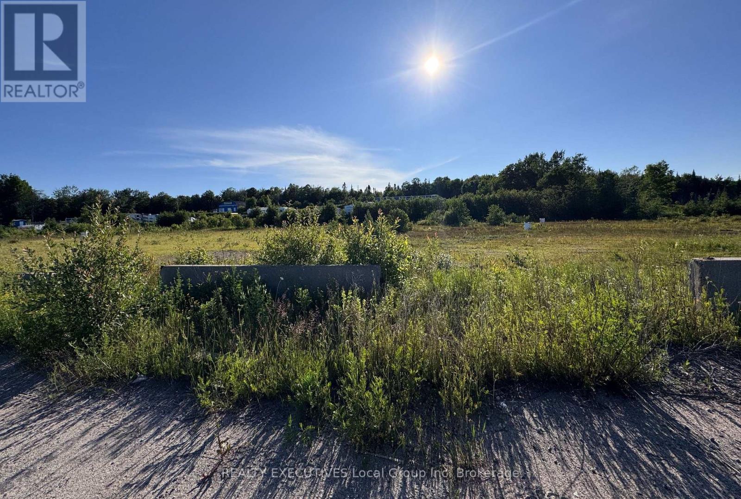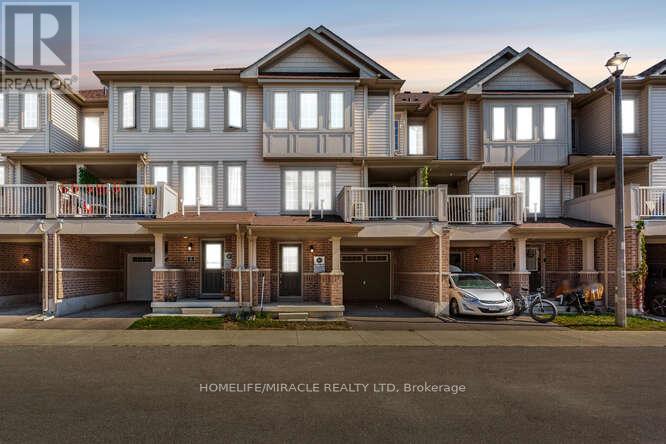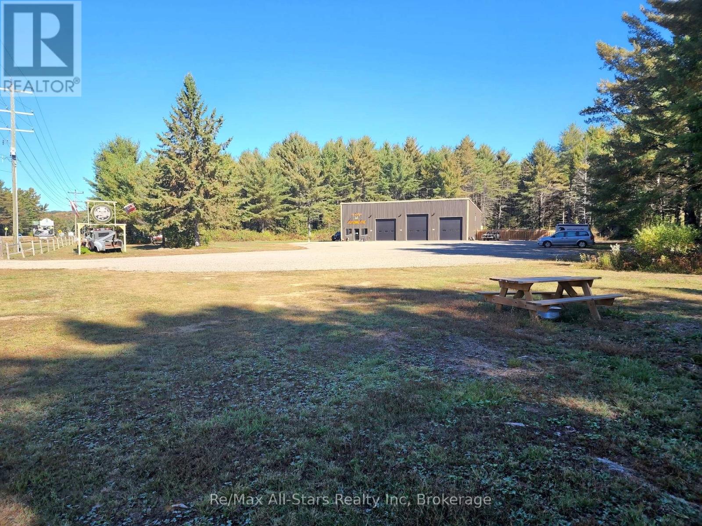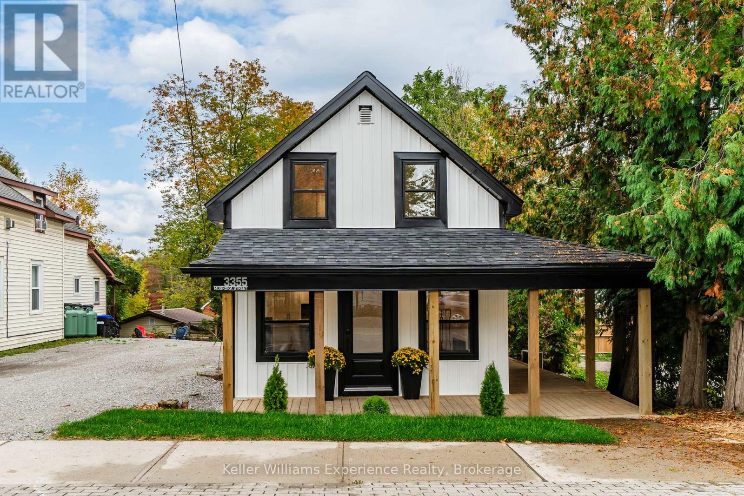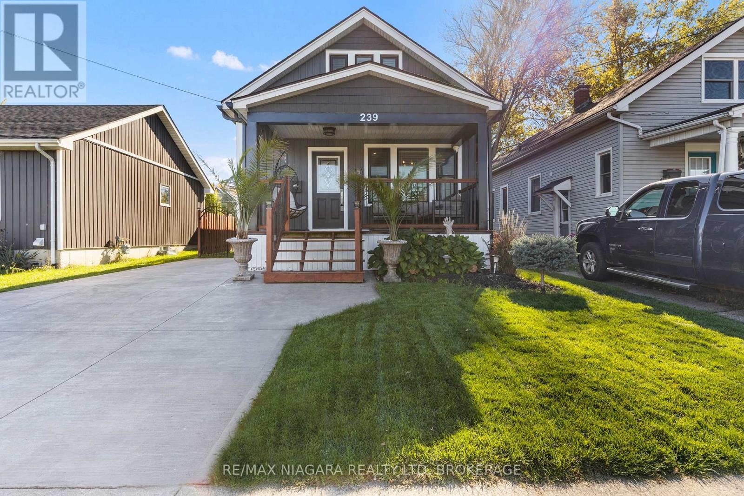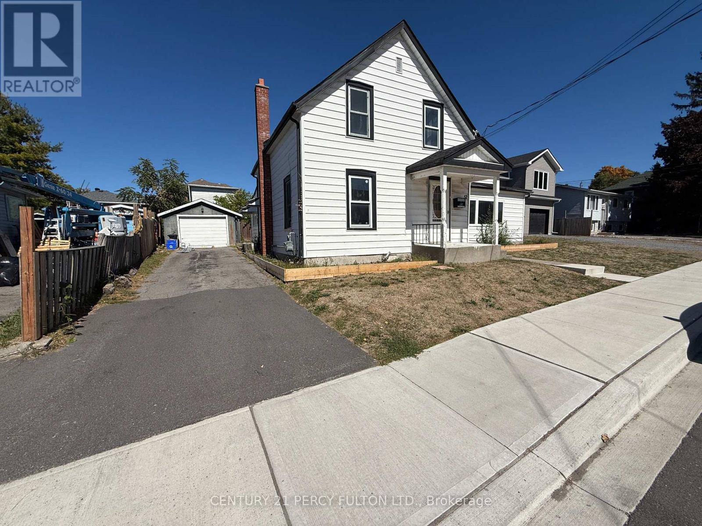20 Gilbert Street
Lansdowne Village, Ontario
Welcome to 20 Gilbert St where you will find this unique family home featuring all of the conveniences of living in a Village with many great "country" perks. This bright and spacious home is situated on an expansive .5 acre lot and is only a short walk to school, playground and Village shops and offers open field breezes, privacy and scenic farmland views. You will love the character filled details throughout the home along with the open concept eat-in kitchen perfect for family fun and entertaining guests. The attached 2 car garage and large driveway allows for ample parking and space to store your toys and all of your belongings. The 1 bedroom in-law suite is ideal for extended family or guests. Quick closing is available!! Call today for your private showing. (id:50886)
Bickerton Brokers Real Estate Limited
1163 Montreal Street
Kingston, Ontario
Excellent opportunity to own a well-established building and business in the heart of Kingston’s Rideau Heights neighbourhood. Close to everything – 401, downtown, shopping, bus stop, dining, and the Third Crossing? This location has it all, Situated on a large 0.226-acre lot with ample on-site parking, this property features a main-floor convenience store operating successfully for over 20 years, plus two self-contained residential apartments above — one two-bedroom and one three-bedroom unit. This mixed-use property offers a rare chance to live, work, and invest all in one location. Strong street exposure along busy Montreal Street, with easy access to Highway 401, downtown Kingston, schools, and nearby amenities. Financial statements are available to qualified buyers after signing a confidentiality agreement. An ideal opportunity for an owner-operator, investor, or family business looking to expand in a high-traffic area. Ideal for investors, entrepreneurs, or developers seeking a turnkey income property with long-term upside in a growing corridor. (id:50886)
RE/MAX Real Estate Centre Inc.
RE/MAX Real Estate Centre Inc. Brokerage-3
4785 Walker Road Unit# 301
Windsor, Ontario
Welcome to this newer (2023) one bedroom condo suite located in The Montage Building of Trinity Gate Condominiums. With its modern design and unique touches, this property offers a luxurious and inviting living space. Step into this stunning condo and be greeted by an open and well-designed layout that maximizes space and functionality. The kitchen features stainless steel Whirlpool appliances, solid tops, and plenty of cabinetry. Complete with luxury vinyl flooring, 9' ceilings, pot lights throughout, walk-in closet, in-suite laundry and private glass-enclosed balcony w/ gas BBQ line. Located in a fantastic location with easy access to public transit and many nearby attractions, including shopping and an array of dining options and just minutes from the 401, Xpressway, and HWY 3, making commuting simple! (id:50886)
Pinnacle Plus Realty Ltd.
1630 Darfield Road
Windsor, Ontario
Beautifully designed and upgraded 2 story home situated in a family oriented neighbourhood in East Windsor. This home features an open concept floor plan allowing for plenty of natural sunlight and offers 4 spacious bedrooms and 2.5 baths. Tastefully designed this home includes plenty of upgrades through-out: extra large kitchen with stainless appliances, custom stairs with exposed tread, interior black framed windows, built in speaker system in the family room, high end light fixtures and window coverings, upgraded linear gas fireplace with custom built in shelving around, a owned tankless water heater, egress windows in the basement, oak staircase going into the basement and the list goes on (Full list in the documents tab) This home is exceptionally clean and is move-in ready. Perfectly suitable for a large family and offers plenty of storage, extra wide grade entrance for more sunlight, a large garage with 8ft doors, an extra wide driveway and a fully fenced yard with a wifi controlled sprinkler system. Conveniently located near all amenities, including schools, trails, shopping, medical facilities, and so on. The basement is roughed in for an additional kitchen & laundry area (id:50886)
RE/MAX Capital Diamond Realty
3001 Highway 11 N
North Bay, Ontario
Just over 9 acres of vacant commercial land ideally located along Highway 11 North, on the outskirts of North Bay. This high-visibility property benefits from consistent traffic flow and offers a multitude of uses under flexible C6 zoning, well-suited for a storage facility or a wide range of other commercial uses. Positioned across from the Bay Truck Stop and Petro-Canada, and surrounded by established businesses such as U-Haul, DLF Landscaping, and All North Truck Centre, this location presents a strong opportunity for exposure and growth in a thriving commercial corridor. (id:50886)
Realty Executives Local Group Inc. Brokerage
3001 Highway 11 N
North Bay, Ontario
Approximately 18,000 square feet of vacant commercial land offering flexible C6 zoning ideal for a wide range of uses. This high-visibility site is located directly on Hwy 11 North, ensuring excellent exposure and consistent traffic flow. The property presents a unique opportunity for customization, with the owner open to considering alternative square footage arrangements. Perfectly suited for a self-storage facility, this location is surrounded by well-established businesses including U-Haul, DLF Landscaping and All North Truck Centre. Close proximity to the popular Bay Truck Stop and Petro-Canada, this corridor is an outstanding location for your commercial needs. (id:50886)
Realty Executives Local Group Inc. Brokerage
40 - 420 Linden Drive
Cambridge, Ontario
Welcome to this spacious and move-in-ready single-family home, ideally situated at 420 Linden Drive. Offering a perfect blend of comfort and practicality, this home features 3 bedrooms, 3 bathrooms, making it ideal for families of all sizes. The main floor opens with a bright, welcoming foyer, a convenient laundry area, and a large great room-perfect for relaxing or entertaining guests. The kitchen and dining area provide plenty of space for cooking and hosting. Upstairs, you'll find well-sized bedrooms, including a primary suite with a private ensuite bathroom, plus additional bathrooms for family or guests. Move-in ready and designed for comfortable living this home is a fantastic leasing opportunity you don't want to miss! (id:50886)
Homelife/miracle Realty Ltd
25798 Highway 35 Highway
Lake Of Bays, Ontario
For Sale: Prime Location, Currently an Automotive Service & Repair Business in the Heart of Muskoka! Take a look at this opportunity to operate this well established business in the charming village of Dwight, Muskoka! Zoned C-1, this 12.85-acre level lot offers abundant possibilities for entrepreneurs and investors. Built in 2020, this 3,675 sq. ft. modern facility is ready to jump right in with a main office, spacious shop, storage area, two bathrooms and a mezzanine with lunch room. Perfect for immediate operation or expansion and build a home on the property. Strategically situated in the vibrant township of Lake of Bays, this property is ideal for automotive sales or rentals, service station, storage units, boat storage compound, marine services, ATV/snowmobile sales and repair, or countless other commercial ventures with large acreage. With ample room for growth, your vision can come to life here! Dwight, Muskoka is a picturesque community and this property is surrounded by local gems: bakeries, restaurants, LCBO, a grocery market with pharmacy, gas station, marinas, and a building/hardware store. Outdoor enthusiasts will love the nearby OFSC snowmobile and ATV trails, Lake of Bays for boating, watersports, and trout fishing, plus proximity to nearby 100 lakes in the township and vast crown land trails. Just 15 minutes from Huntsville, Limberlost Forest Reserve Trails, and the West Gate of Algonquin Park, this location blends small-town charm with big-time opportunity. Dwight is a welcoming, active village perfect for business and lifestyle. Don't miss out on this prime offering with unmatched versatility and growth potential in one of Ontario's most sought-after regions. The business and equipment can be sold separately from the land and buildings. (id:50886)
RE/MAX All-Stars Realty Inc
3355 Muskoka Street
Severn, Ontario
Fully renovated from top to bottom, this one-of-a-kind home offers three bedrooms and two full bathrooms, including convenient laundry in the upstairs bath. The main level features a bedroom that could also serve as a beautiful second living space, giving buyers flexibility to suit their lifestyle. Recent upgrades include a brand new kitchen and bathrooms, updated electrical and plumbing, efficient insulation, and a modern heat pump system. From the street the home looks modest, but the deep lot reveals more than meets the eye, with bonus rear lane access and a brand new private patio surrounded by nature - inviting space to relax in privacy. Just a stones throw from the Severn River, this location is perfect for boating, fishing, and kayaking, while still being steps from Washagos charming shops and restaurants and only 15 minutes to Orillia, 30 minutes to Gravenhurst, and 90 minutes to Toronto. Its the ideal blend of small-town charm, outdoor adventure, and modern comfort (id:50886)
Keller Williams Experience Realty
38 Norfolk Street S
Norfolk, Ontario
Discover what could be your next investment opportunity with the purchase of 38 Norfolk Street South in Simcoe, Ontario. Attractively priced, centrally located on one of the busiest road in all of Norfolk County, completely leased with great long-term Tenants, and well taken care of by the owner. (id:50886)
Royal LePage Action Realty
239 Bowen Road
Fort Erie, Ontario
Welcome to your completely turn-key Fort Erie retreat! This beautifully renovated 3-bedroom, 2-bathroom 1.5-storey home offers a perfect blend of modern comfort and charming character, all located just a short stroll from the serene Niagara River Parkway. The main level showcases a bright, open-concept layout with newer flooring throughout the combined dining and living area, flowing seamlessly into a modern, updated kitchen. The main floor is completed by two comfortable bedrooms and an updated 3-piece bathroom. Ascend to the second level-a private sanctuary featuring a generously sized primary suite with ample storage and a stylish, updated ensuite bathroom for relaxation. Peace of mind is paramount as this home has been extensively and recently upgraded with meticulous attention to detail. Major updates include: electrical, windows, furnace, A/C, siding, shingles, fence, concrete driveway, and basement waterproofing with a sub pump. Patio doors off to the backyard deck provide a seamless transition to the fully fenced, low-maintenance backyard, complete with a convenient storage shed. With its impeccable updates, prime location, and inviting atmosphere, this is a rare opportunity to own a worry-free home near the river. Start enjoying the Fort Erie lifestyle today! (id:50886)
RE/MAX Niagara Realty Ltd
52 Heber Street
Quinte West, Ontario
Discover charm, space, and convenient living in this well-maintained 3-bedroom, 2-bathroomdetached home offering nearly 1,900 sq ft of living space. The main floor features a large eat-in kitchen with plenty of cabinets, counter space, and natural light, along with generous living and dining areas that provide ample room for family living and entertaining. A main-floor laundry and full bathroom add everyday convenience. Upstairs includes three spacious bedrooms and a 3-piece bath, including a comfortable primary retreat. The large backyard offers privacy and space for children, pets, or a garden. A detached garage with hydro and additional parking make this home both versatile and functional. Located in a family-friendly neighborhood close to CFB Trenton, Hwy 401, schools, shopping, and amenities. Roof was replaced in 2024. All new electrical including panel in 2024. (id:50886)
Century 21 Percy Fulton Ltd.

