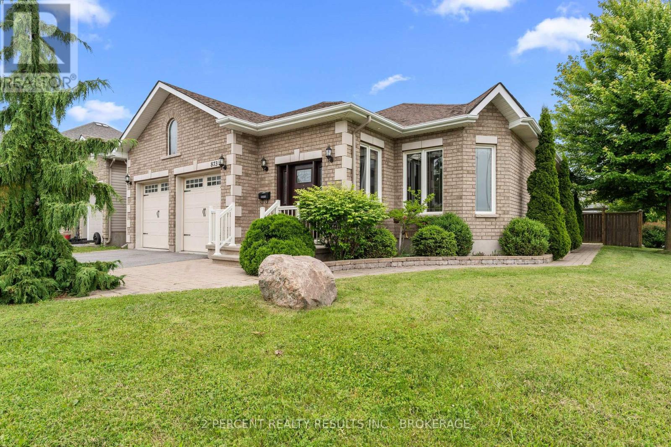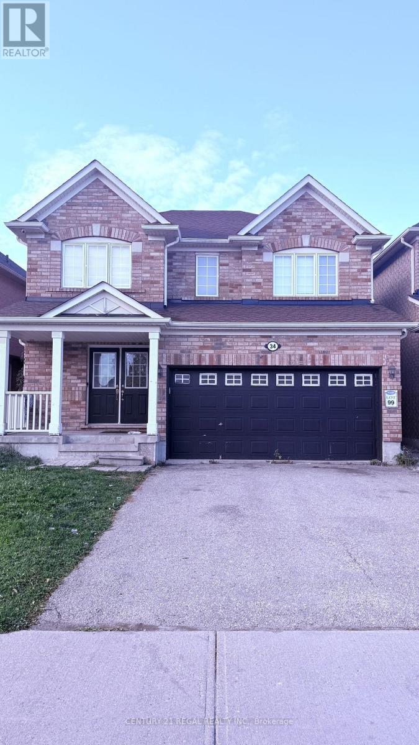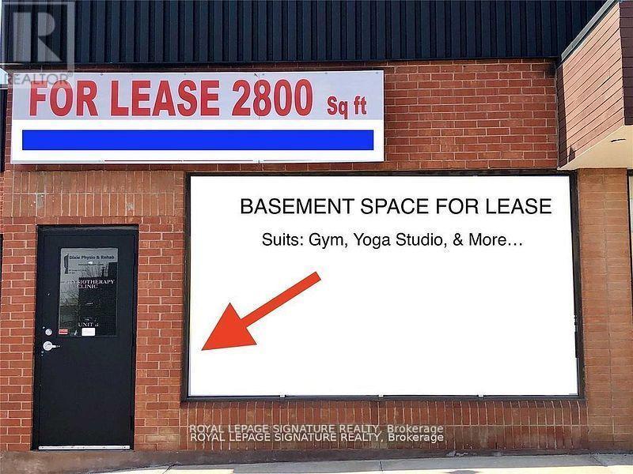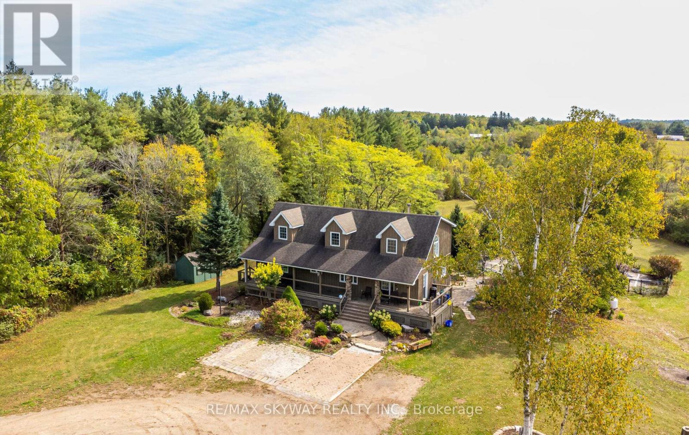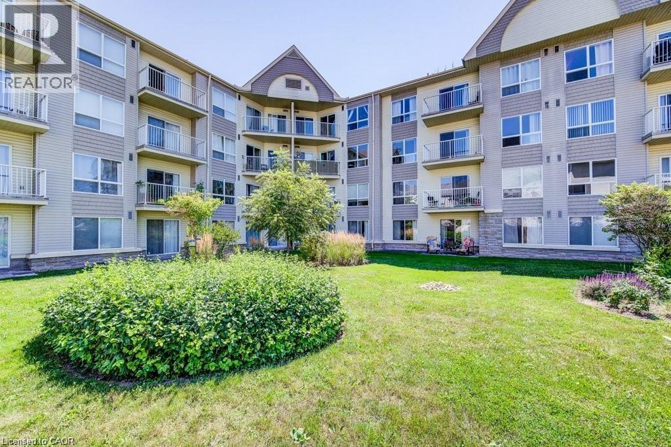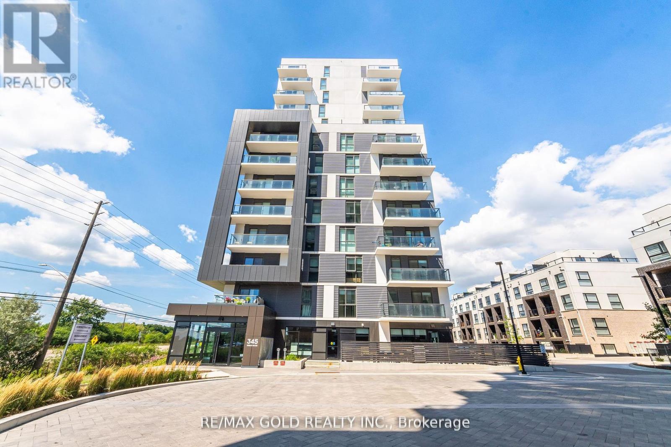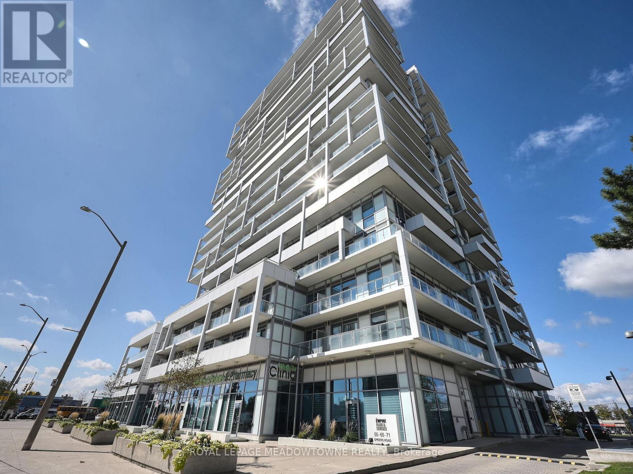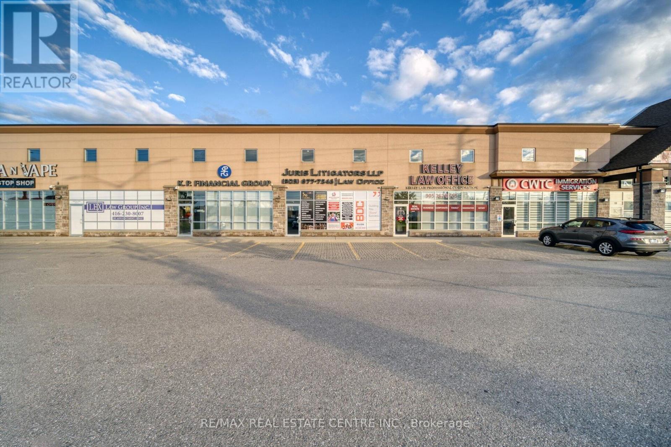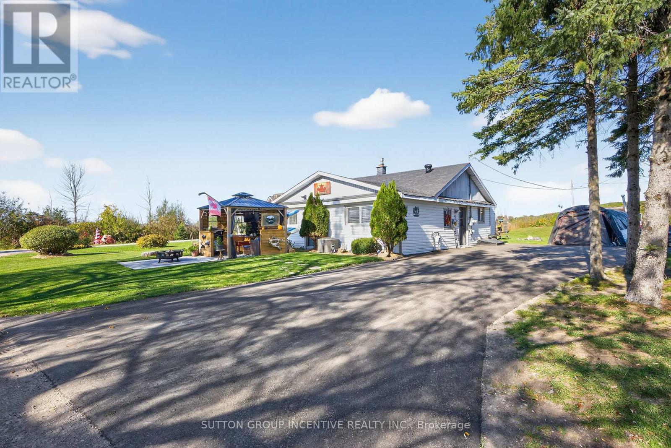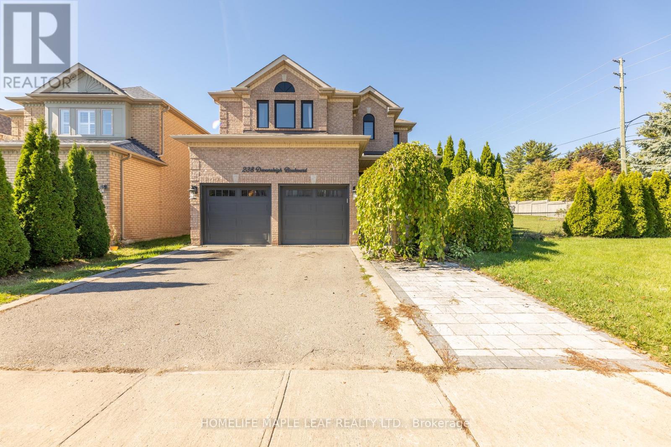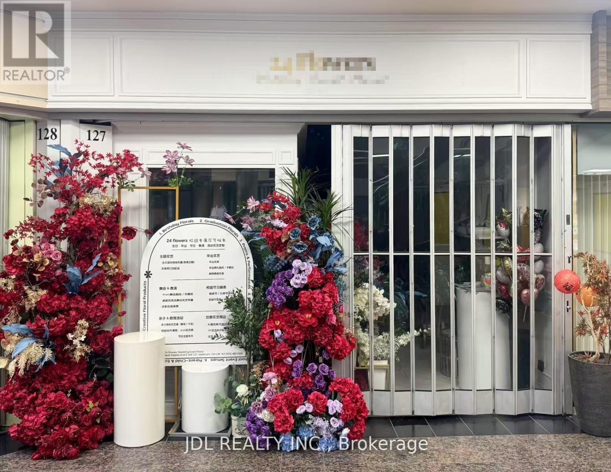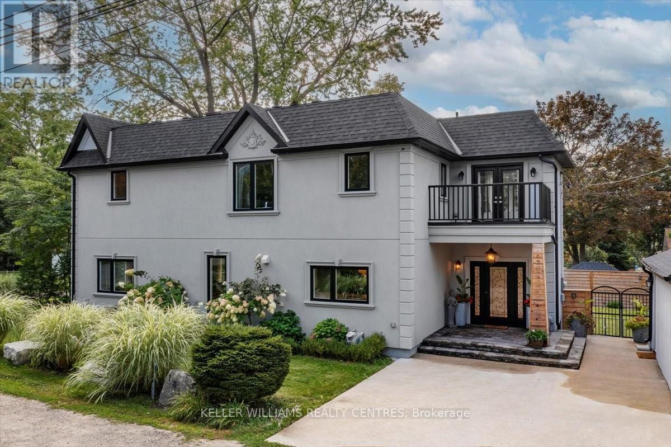873 Jasmine Street
Kingston, Ontario
Move in ready, this brick and stone exterior, corner lot home is ready for new owners! This 2010 custom-built east end home offers over 2,700 sq. ft. of beautifully finished, carpet-free living space and leaves nothing to be desired. Double garage, hardwood floors, ample storage throughout, and four spacious bedrooms - everything you could want! On the main floor you'll find the master bedroom and another well-sized room. Don't miss the master ensuite bathroom with a separate shower and bathtub. The heart of the home is the open-concept kitchen, dining, and family room featuring sleek granite countertops, a fireplace, and a built-in TV nook - perfect for entertaining or relaxing after a long day. At the front of the home, a sunlit living room offers the perfect spot to relax, read, or entertain. The fully finished basement features large windows and houses an enormous recreation room and 2 more spacious bedrooms, one with a cheater ensuite bathroom and large walk-in closet. Step outside to your beautifully landscaped property, with an interlocking brick pathway to the fully fenced backyard. The 3 season sunroom is the perfect place to enjoy your morning coffee! Other highlights include tankless hot water, central vacuum, main floor laundry, and much more! Just steps from École Maple Elementary School (French & English), St. Martha Catholic School, and Molly McGlynn Park! This home is situated in a prime location close to other east end amenities such as the Riverview Shopping Centre, CFB Kingston, the 3rd Crossing, and Highway 401. Welcome home! Book your private showing today! (id:50886)
2 Percent Realty Results Inc.
34 Bottomwood Street
Brampton, Ontario
Welcome to this clean and well-kept two-bedroom, one-washroom basement apartment, perfectly located in a quiet and desirable neighborhood in Brampton. This bright and spacious unit offers a private entrance, modern finishes, and ample natural light throughout.The apartment features a comfortable and functional layout, ideal for a small family or working professionals seeking a peaceful home environment. The space has been well maintained, offering a move-in-ready experience.Enjoy the convenience of being close to major highways, shopping Centers, schools, and a hospital, providing easy access to everyday amenities and commuter routes.This beautiful unit combines comfort, convenience, and value-making it a great opportunity for anyone looking for a clean and affordable place to call home in Brampton. (id:50886)
Century 21 Regal Realty Inc.
Unit 1b - 801 Dundas Street E
Mississauga, Ontario
Basement Lower Level Retail Space For Lease!!! Join The Exciting Tenant Mix Of Tim Horton's, Restaurants, Medical, Dental, Pharma & Retail Stores. Located In the Dundas East Strip Of Mississauga. Many Uses Allowed. Perfect For: Gym, Dance/Ballet Studio, Yoga, Spa, Tutoring, Escape Room, Etc. **EXTRAS** (See Floorplan Attached) - Shell Space Includes 2 Washrooms Rough-In, Shower Rough-In, Built-Out Perimeter Offices, Boardroom, Kitchen Rough-In. Don't Miss This Opportunity To Locate Your Business In This Vibrant Plaza!!! (id:50886)
Royal LePage Signature Realty
5628 Highway 7
Milton, Ontario
Must See***Enjoy Country Living In Stunning Custom-Built Cape Cod On ***8.6 Acres Land*** Of Private TranquilSetting,2602 Sq Ft Abv Grd, Almost 3000 Sq Ft Finished Liv Space. Perfect For Family Life/Entertaining. LongTree-Lined Driveway To The Home You Have Been Waiting For! Curb Appeal, Board & Batten, Inviting Front Porch.Foyer, Enjoy A Great Room W/ Wood Burning **Fireplace ***Large Chef's Kitchen W/ Huge Island, Double WallOvens, Cook-Top, Spacious Dining Area, Walk-In Pantry, Spacious Laundry (Access To Rear Deck), DesirablePrimary Bed W/ Walk-In Closet, 3 Piece Ensuite, Back Yard Views.Main Floor **Office, 2Pc Bath & Mudroom/Foyer(Side Yard Access). 2nd Flr Offers A 5 Pc Ms Bath Walk-In Shower, Soaker Tub, Double Sink, 3Beds. BsmtWalk-Out Future In-Law & Potential For Large Rec Rm. Property W/ Sprawling Lawn, Backyard Oasis IngroundPool, Prof. Landscaping, Woods, Trails. Mins To Acton, Georgetown, Hwys, Go, Schools, Shopping. (id:50886)
RE/MAX Skyway Realty Inc.
8 Harris Street Unit# 104
Cambridge, Ontario
Welcome to effortless downtown living in the heart of historic Galt! This polished and thoughtfully upgraded condominium offers the perfect blend of style, comfort, and convenience ideal for professionals, downsizers, or first-time buyers. Step inside and enjoy a well-designed layout featuring in-suite laundry, an open-concept kitchen with a granite dining bar, upgraded cabinetry, and a stylish tile backsplash. Durable ceramic flooring runs through the foyer, kitchen, and bathrooms, adding both elegance and practicality. The bright living area opens directly onto a private, fenced courtyard that's perfect for morning coffee, evening relaxation, or a safe space for your pets. This unit also includes a dedicated parking space and storage locker. The all-inclusive condo fees cover heat, air conditioning, and hot softened water, adding tremendous value and simplicity to your monthly budget. Pet-friendly and move-in ready, this is your opportunity to enjoy low-maintenance urban living with Galt’s shops, restaurants, trails, and riverfront just steps away. (id:50886)
Shaw Realty Group Inc.
1104 - 345 Wheat Boom Drive
Oakville, Ontario
Welcome to North Oak at Oakvillage! This modern 1-bedroom, 1-bath condo offers 616 sq ft of stylish living space with Internet, parking and locker included. The kitchen boasts granite counters, backsplash, breakfast bar, and stainless steel appliances. Bright open-concept layout with laminate flooring throughout and a walk-out to a private balcony. The spacious primary bedroom features a walk-in closet and floor-to-ceiling window. Fantastic location at Dundas & Trafalgar, close to shopping, transit, schools, and parks. A perfect blend of comfort and convenience in one of Oakville's most sought-after communities. (id:50886)
RE/MAX Gold Realty Inc.
1210 - 55 Speers Road
Oakville, Ontario
Discover this exquisitely home in a prime Oakville location, blending modern style with ultimate convenience. This charming 1 suite at Rain Condos offers the perfect blend of style, spectacular unobstructed lake views, comfort, and convenience, with high ceilings and floor-to-ceiling windows, Step inside to an open-concept design filled with natural light, showcasing a gourmet kitchen with quartz counters and high-end finishes. This is the Largest 1Bedroom Model. Features 9' Ceilings, 2 Balconies W/Lake views. Tons Of Upgrades: Dimmer Switches, Engineered Laminate Floor, Custom Built Mobile Island & Granite Counters, Upgraded Bathroom Vanity, Designer Tile Around Bathtub, Custom Motorized Light Filter Blinds, Frameless Mirrored Sliding Closet Doors In Bedroom, Designer Wall Treatment In Living Rm. Enjoy unparalleled access to top schools, charming shops, fine dining and waterfront parks. With the GO station and major highways just moments away, this property offers the perfect blend of luxury, practicality and vibrant Oakville living. Amazing location - steps into the Trendy Kerr Street Village! Priced to sell. LIMITED TIME INCENTIVE! BUYER INCENTIVE ALERT! The Sellers are offering a fantastic bonus: bring a successful, accepted offer on this property before November 15, 2025, and receive a $2,000 Gift Card to be used at Costco orThe Brick upon closing! Don't miss this opportunity to secure an incredible property and receive a substantial bonus for your closing costs or furnishings. (id:50886)
Royal LePage Meadowtowne Realty
#16 - 1200 Derry Road
Mississauga, Ontario
***MAIN FLOOR UNIT*** Seize This Exceptional Opportunity To Lease A Well-appointed Office Space That Benefits From Significant Exposure On The Bustling Derry Road. This Versatile Office Features An Efficient Layout, Including 8 Private Offices, A Spacious Workstation Area, Reception Area, Private Washrooms For Added Convenience. This Location Is Ideal For Professional Services Such As Accounting Firms, Immigration Consultants, Real Estate Agencies, And Travel Companies. We Are Seeking A Top-tier Tenant Who Values A Prominent Presence In A Thriving Area. Don't Miss Your Chance To Establish Your Business In This Prime Location, Conveniently Located Near Highways 401, 410, And 403, This Prime Commercial Property Offers Unmatched Accessibility To Toronto, Brampton, And Surrounding Areas.***Only Main Floor Available For Lease*** (id:50886)
RE/MAX Real Estate Centre Inc.
15 Playfair Drive
Tay, Ontario
7 Reasons you'll fall in love with life at 15 Playfair Drive. (1) Affordable Waterfront- One of the only homes on the street with a view of the bay. Homes at this price are almost unheard of, making this one a hidden gem for anyone that has been dreaming of life on the water without stretching the budget. (2) Your Private Slice of the Georgian Bay Lifestyle- Tucked along the peaceful Sturgeon River with direct access to Georgian Bay. Launch your fishing boat, kayak, or snowmobile just steps from your front lawn, or sit back in your red Muskoka chairs as the water glistens beside you. (3) Outdoor Living- A custom-built gazebo, expansive deck, and elevated patio bar create multiple spaces to unwind, entertain, or watch the sunset over the treetops. The property's lush, manicured yard offers privacy, play space for pets, and views that stretch to the Bay. (4) Prime Location, Peaceful Setting- Nestled in a quiet, dog-friendly community surrounded by friendly neighbors, this home feels miles away from the noise, yet it's just minutes from Highway 12 and 400. This makes commutes to Toronto, Barrie, Orillia, or Midland effortless. (5) Nature at Your Doorstep- The Trans Canada Trail is only steps away, a scenic, paved route perfect for biking, rollerblading, stroller walks, or evening runs. Watch the seasons change, spot wildlife along the water, and enjoy the true Northern Ontario lifestyle right from your home. (6) Character-Filled Interior- Step inside and feel instantly at home. The rustic wood accents, soft color palette, and cozy layout bring a sense of cottage charm to everyday living. The open-concept living area flows to the walkout deck, while windows frame the riverfront views. (7) Move-In Ready Comfort- This home blends cottage character with the essential updates everyone wants for comfortable year-round living, making it as practical as it is charming. *Some photos are virtually staged. (id:50886)
Sutton Group Incentive Realty Inc.
238 Devonsleigh Boulevard
Richmond Hill, Ontario
Client RemarksWelcome to 238 Devonsleigh Blvd, a beautifully renovated home nestled on a rare double lot in the highly sought-after Devonsleigh community. This stunning 4+3 bedroom, 6-bathroom residence offers 2662 sq. ft. above grade of luxurious living space, showcasing quality upgrades and modern design throughout.Step inside to a bright, functional, open-concept layout featuring a custom modern kitchen with quartz countertops, stainless steel appliances, and an elegant backsplash. The spacious primary suite boasts a 4-piece ensuite and walk-in closet, while the second bedroom also includes its own 4-piece ensuite and generous storage. Two additional bedrooms provide ample space for family and guests.The fully finished basement offers exceptional versatility with two self-contained in-law suites, each featuring separate kitchens and private laundry areas. One suite can easily be converted into a legal apartment, providing excellent rental or multigenerational living potential.Outside, enjoy a massive, fully fenced, pool-sized yard with extensive front and rear landscapingperfect for entertaining or future expansion. With the potential to sever the existing lot, this property also presents a rare investment opportunity.Located just steps from Richmond Hill High School, parks, and amenities, this turnkey home truly has it all. (id:50886)
Homelife Maple Leaf Realty Ltd.
127 - 3636 Steeles Avenue E
Markham, Ontario
Well-established for 15 years in a high-traffic plaza the only flower shop in the complex! Seller is upgrading to a larger store, offering you the rare chance to take over a fully equipped floral and gift business with steady walk-in clientele. Comes with all inventory, equipment, and supplier contacts. Super low rent keeps overhead minimal. Seller will provide full training and share sourcing channels (id:50886)
Jdl Realty Inc.
181 Bowling Green Road
Georgina, Ontario
Pristine, one of a kind Custom Contemporary home built in 2021 is located in the Historical Lakeside Community of Orchard Beach and just steps to Lake Simcoe. Beautiful private and fully landscaped, the home overlooks the beautiful sunsets of Cooks Bay and an exclusive neighbourhood parkette. Offering luxury and rich finishings throughout this, 2300 Sq. Ft. 3 bedroom, 4 bath home has a pot lit covered porch entry to an exceptional open main level design featuring in-floor radiant heat, pot lights and coffered ceilings throughout. The stunning kitchen with Quartz Counters, Stainless Steel Appliances and large center island is open to the Dining/Living Combo with a floor to ceiling marble gas fireplace, built-in entertainment unit and a walkout to a covered deck featuring a built-in outdoor kitchen and fully fenced yard. The oversized Oak staircase leads to the sky-lit 2nd floor with hardwood floors and a huge primary retreat with 3 piece heated floor ensuite, walk-in closet, marble fireplace and a walkout balcony overlooking the lake. The 2 additional bedrooms feature their very own full ensuites and the 2nd bedroom walks out to a balcony overlooking the parkette. There is also a conveniently located 2nd Floor Laundry. Detached garage and inground sprinkler system. Close to all amenities and perfect for daily walks along the lake this home also offers lake access to 2 private community beaches. Lakeside lifestyle at its best and not one you will want to miss, come see it today! (id:50886)
Keller Williams Realty Centres

