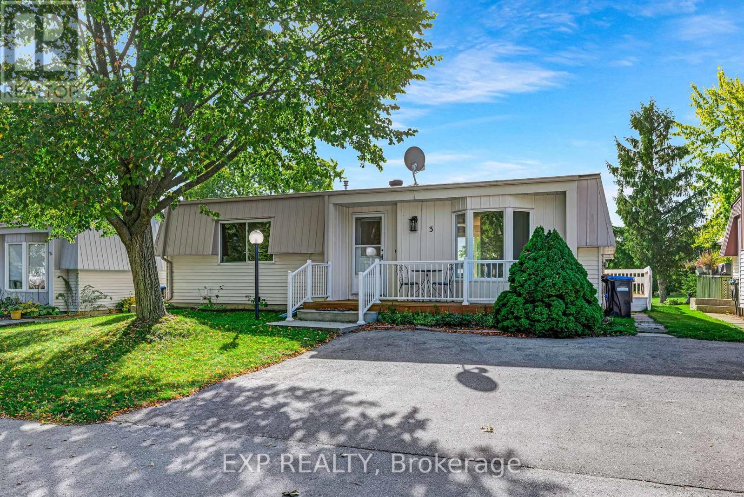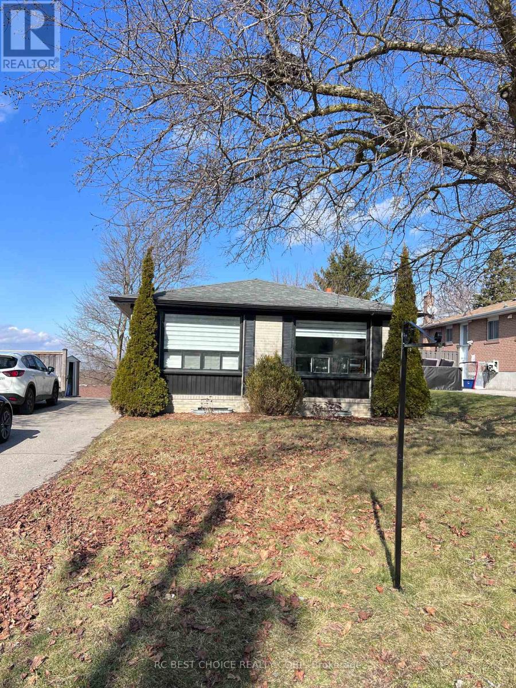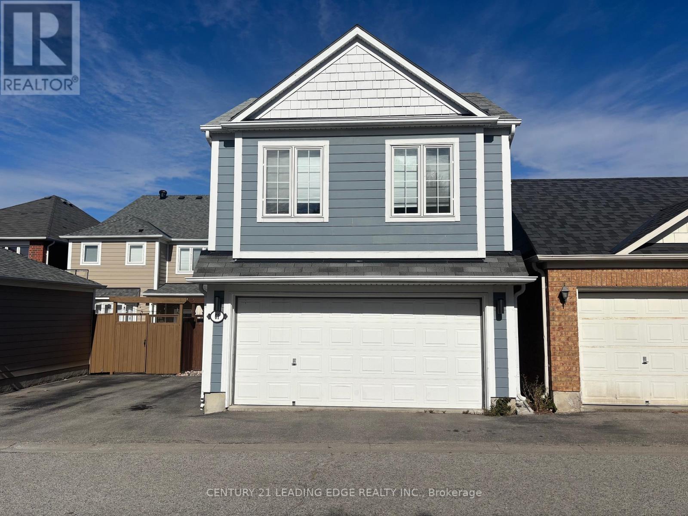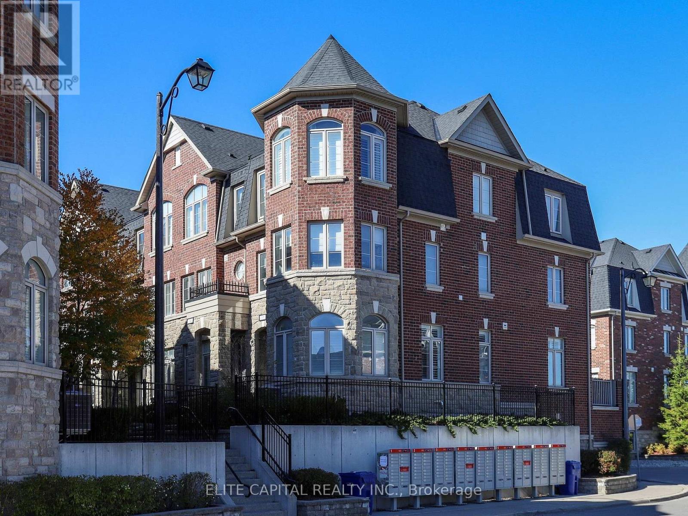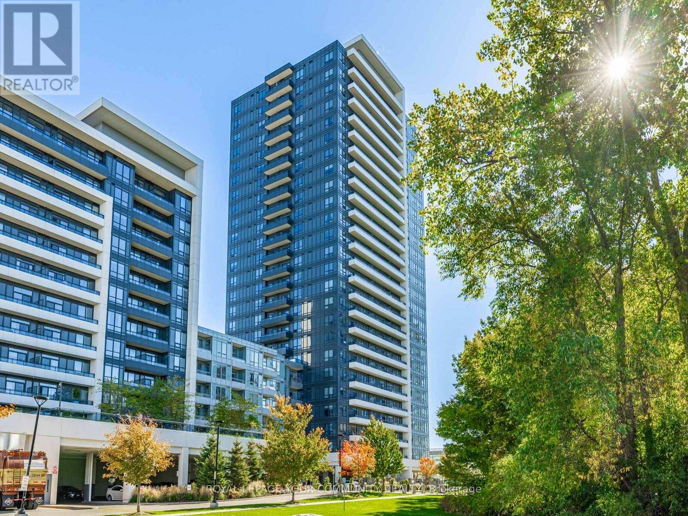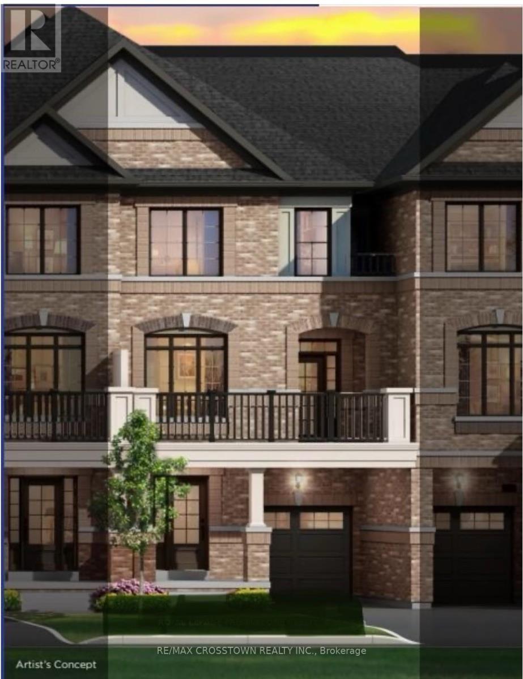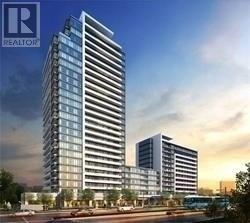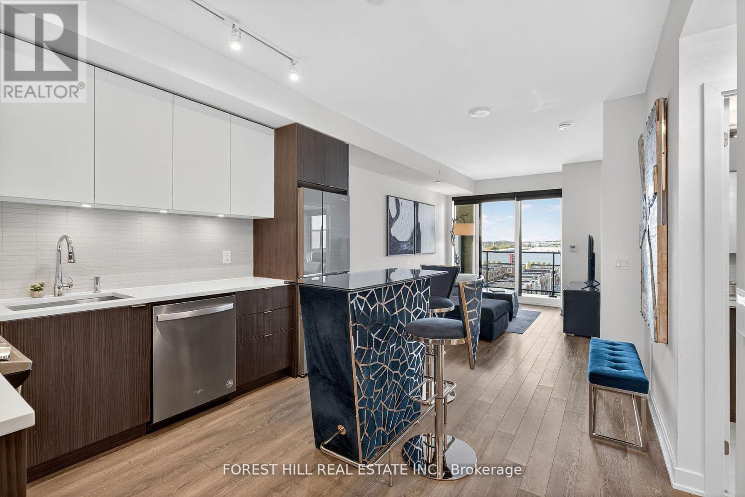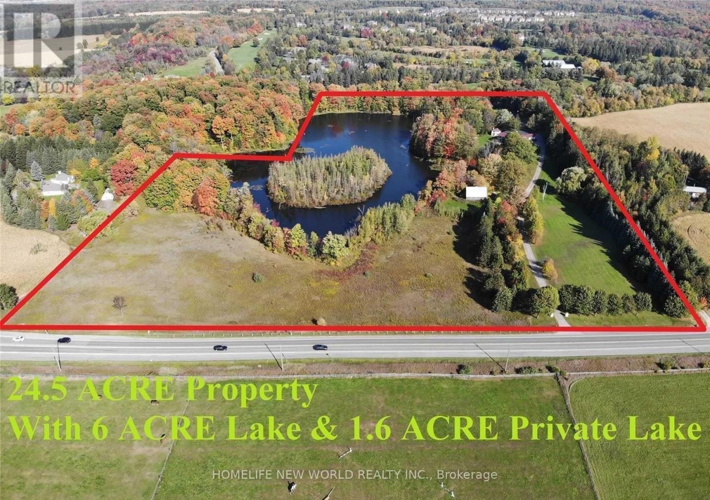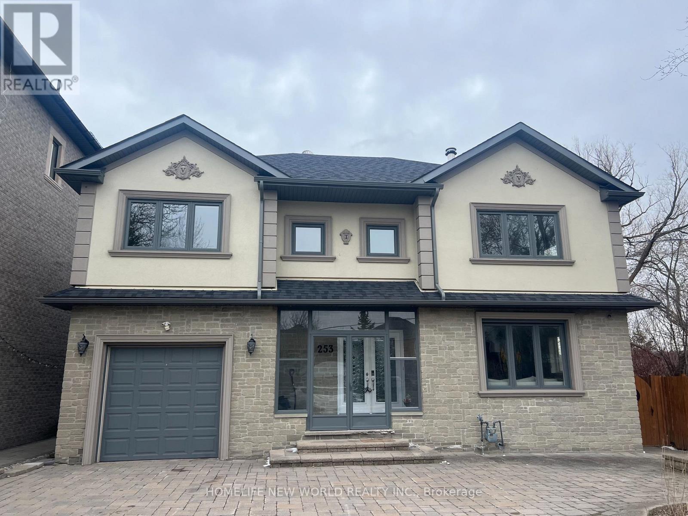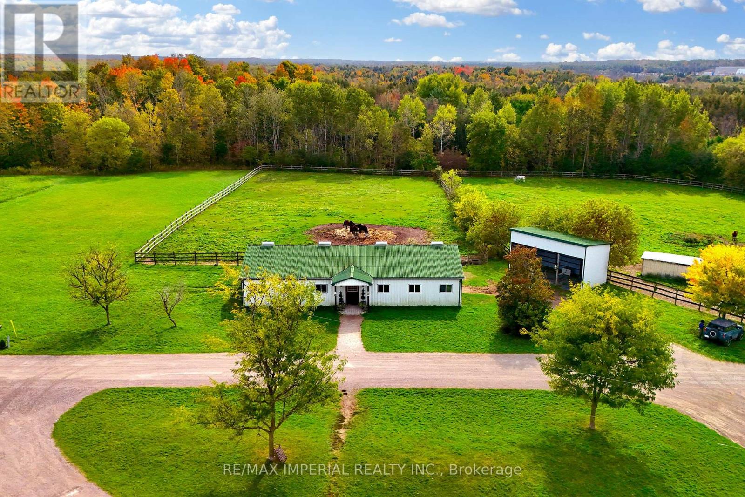2327 - 20 Westmeath Lane
Markham, Ontario
Modern 2-Bedroom Corner Townhouse for Lease in Cornell, Markham - Private Entrance, Terrace & Two (2) Parking Spots. Beautifully upgraded and exceptionally bright, this modern corner-unit townhouse is located in the highly desirable Cornell neighborhood of Markham. Featuring a private ground-level entrance and a thoughtfully designed open-concept layout, this 2-bedroom, 2-bathroom home offers both comfort and functionality. Expansive windows throughout allow for abundant natural light, creating a warm and inviting atmosphere. Recent updates include brand-new luxury vinyl flooring, fresh neutral-tone paint, stylish light fixtures, recessed pot lights, and elegant custom window coverings. The modern kitchen is equipped with a chic subway tile backsplash, generous counter space, and contemporary cabinetry-perfect for everyday use and entertaining alike. The spacious primary bedroom includes a 4-piece ensuite and walk-in closet, while the second bedroom is well-sized and complemented by a second full 4-piece bathroom. A private sun-filled terrace provides the perfect outdoor escape. For added convenience, the unit includes two rare side-by-side parking spaces located just steps from the entrance. Situated minutes from Markham Stouffville Hospital, Cornell Community Centre & Library, the Viva Transit hub, and popular retailers such as Walmart, Longo's, and Boxgrove SmartCentre, this home offers a convenient lifestyle in a well-connected community. With easy access to Highway 407, parks, trails, and top-rated schools, this property presents a modern, low-maintenance living opportunity in one of Markham's most sought-after locations. Please note: Smoking and pets are not permitted in the unit, in accordance with the landlord's insurance policy. The tenant is responsible for all utilities, including heat, hydro, water, and internet. (id:50886)
Homelife/vision Realty Inc.
3 Comforts Cove
Innisfil, Ontario
Welcome to this beautifully updated 2-bedroom, 1-bath bungalow nestled on a quiet court within a desirable 55+ adult land lease community. This charming home has been tastefully renovated throughout, offering a bright and modern open-concept layout perfect for comfortable living. Enjoy peaceful mornings or relaxing evenings with views of the lush green space that this property backs onto. Located on a tranquil street, this move-in-ready home offers the ideal blend of comfort, convenience, and community living. Land Lease fees are as follows- Rent:$855.00, Site Taxes $51.40, Home Tax $104 Total: $1010.40/month (id:50886)
Exp Realty
B - 747 Botany Hill Crescent
Newmarket, Ontario
Rare-Find!! 2 Bedrooms & 2 Bathrooms! Walkout Basement Unit! Renovated Bathrooms, Open Concept Layout With Large Above Grade Windows, Pot Lights, Private Ensuite Washer & Dryer, Premium Sized 50Ft X 110Ft Lot! Minutes To Upper Canada Mall, Newmarket Go-Station, Tim Hortons & Newmarket Plaza Shopping Mall, Shops Along Main St Newmarket, Highway 400 & 404 (id:50886)
Rc Best Choice Realty Corp
Coach - 61 Morning Dove Drive
Markham, Ontario
1 Bedrooms Coach House For Lease In Beautiful Cornell. Private Entrance With One Parking Space On Driveway, Upgraded Hardwood Floor and Kitchen. Lots Of Natural Light, Open Concept Kitchen & Living/Dining Area, 4Pc Bathroom And En-suit Laundry. Close To Schools, Parks, Public Transit, Hospital, & Walk To Shopping. All inclusive Tenant Pays 0% Utilities with The Main House. (id:50886)
Century 21 Leading Edge Realty Inc.
31 - 1331 Major Mackenzie Drive
Vaughan, Ontario
Luxurious End-Unit Townhome in Prestigious Mackenzie Ridges! Discover elegance and comfort in this upgraded 2,200 sq ft executive end-unit townhome, boasting a bright and spacious layout with a private terrace. Featuring 3 generous bedrooms, including a RARE loft-style master with dual walk-in closets and a stunning ensuite, this home is designed for modern family living. Enjoy 3 beautifully appointed bathrooms, hardwood floors throughout, pot lights, and 9 ft smooth ceilings on main floor. The gourmet eat-in kitchen shines with a Bertazzoni gas stove, quartz countertops, a large center island, pantry, extra-large sink, and a walk-out to the balcony. Additional highlights include custom shutters, a smart thermostat. The long tandem garage accommodates up to 3 cars with direct home access. Sump pump installed for extra peace of mind! Perfectly located steps from Yummy Market, Lebovic Campus, Eagles Nest, top-rated schools, parks, and shopping. An exceptional opportunity in a prime location south of Major Mackenzie! (id:50886)
Elite Capital Realty Inc.
2106 - 7890 Bathurst Street
Vaughan, Ontario
Welcome to 7890 Bathurst St Unit 2106. Beautiful South Facing 1 Bedroom + Den, 2 bathroom Unit In Legacy Park. Den Can Be Used As A Second Bedroom. Desirable Location. 21st Floor Gives You A Breathtaking South Exposure view Of Downtown/CN Tower. Most Sought After Floor Plan ~660 Sqft + Oversized Balcony! Great Open Concept Layout With Many Upgrades Including 7'.5 Laminate Floors, Upgraded Kitchen With Quartz Counter, S/S Appliances. 9Ft Ceiling. Steps To Amenities, Shops, Restaurants, Schools, Synagogue & Promenade Mall, Disera Village. Great opportunity! (id:50886)
Royal LePage Your Community Realty
Unit 18 - 2029 Matteer Court
Innisfil, Ontario
Stunning Brand New Executive Townhome in a Vibrant, Family-Friendly Community! This never-lived-in, 3-storey townhome offers 1,570sq. ft. of thoughtfully designed living space with 3 bedrooms and 3 bathrooms. Enjoy a bright, open-concept layout with modern finishes throughout. The stylish kitchen features quartz countertop, appliances and a large breakfast bar - ideal for casual dining and entertaining. The primary suite includes its own ensuite, while the additional bedrooms offer flexible options for a home office, nursery, or guest space. Perfectly located near schools, parks, shopping, and banks, and just minutes to the beach, Hwy 400, Bradford, and Newmarket. A fantastic option for professionals, couples, or small families seeking comfort, style, and convenience! (id:50886)
RE/MAX Crosstown Realty Inc.
2506 - 7890 Bathurst Street
Vaughan, Ontario
Gorgeous Two Split Bedroom Condo "On Top Of The World". Just Under The Penthouse, BalconyFacing West Overlooking The Beautiful Park. Huge Bright Windows, S/S Appliances, LaminateFloors, Ensuite Laundry, Granite Counter Tops. Steps To Promenade Mall, Shops At Disera, Top Rated Schools, Parks, Restaurants, 407 And Public Transportation. (id:50886)
Royal LePage Your Community Realty
831 - 100 Eagle Rock Way
Vaughan, Ontario
Experience refined living in this boutique 12-storey residence, ideally situated in the heart of Maple and just steps from the GO Station. This north-facing 595 sqft suite overlooks the park, offering a serene backdrop in a highly connected location. Meticulously maintained and thoughtfully upgraded with over $10,000 in modern finishes, the home showcases custom window coverings and curated finishes that blend style with function. Every detail has been designed for comfort and sophistication. All furnishings have been impeccably cared for and tailored specifically for the space, with the option to purchase them separately including designer lamps, side tables, artwork, a designer island bar, and chic bar stools. From your windows, enjoy the tranquility of lush greenery by day and the beauty of evening sunsets painting the sky the perfect backdrop to unwind after a busy day with a 100 Sq Ft Terrace. Conveniently walk to shops, dining, and everyday amenities including Rona, Walmart, and more, with effortless access to Highway 400 for quick commuting. This showpiece residence is a rare opportunity to own a home that balances boutique luxury, location, and lifestyle. (id:50886)
Forest Hill Real Estate Inc.
3134 Bloomington Road
Whitchurch-Stouffville, Ontario
Unbelievable 24.5 Acres Of Property with 1.6 Acres Of Private Island And A Huge 6 Acres Of Lake. Bungolow Style House Provides Almost 5000Sqft Of Wide Open Living Space And Includes 5 Bedrooms, 5 Bathrooms, 2 Kitchens And A Finished W/O Basement With Beautiful Views Of The Lake! Long Winding Driveway Allows For Maximum Privacy.The tenant can move in worry free because this house is leasing with existing furnitures. **EXTRAS** Main: Stove, Fridge, Dishwasher, Bsmt: B/I Appl (Cooktop, Fridge, Oven & Microwave, Dishwasher), Washer & Dryer. All Elfs & Window Coverings. Gdo & Remote. Geothermal Heating & Cooling System. (id:50886)
Homelife New World Realty Inc.
253 Lakeland Crescent
Richmond Hill, Ontario
Stunning Waterfront Home With Beautiful Backyard View And Walkout To Lake Wilcox. Furnished and move-in ready. Open Concept Layout With High Ceilings And Skylights, Large Wide Windows Throughout Provide Plenty Of Natural Light And Sun. Almost All Rooms Have Lake View. Access To Outdoor Fishing, Boating With Direct Dock Access, Water Sports, Walking Trails and Parks Provides Plenty Of Fun And Activities For Family & Friends. 5x Large Bedrooms with 5x Spacious Bathrooms Means Comfort For All! Modern Chef Inspired Kitchen With Large Island, Granite Countertops, Stainless Steel Appliances & A Two-Way Gas Fireplace. Have Fun In The Indoor Jacuzzi And Then Relax In A Cedar Wood Sauna. Gorgeous Views At Sunrise. (id:50886)
Homelife New World Realty Inc.
18054 Warden Avenue
East Gwillimbury, Ontario
53 Acres, Attention Developers, And Investors. Great Opportunity To Own This Amazing Farm. This Equestrian Farm W/2XBarns (33 Stalls),W/Heated Tack Rooms, Water & Hydro, Indoor Arena, Sand Ring W/Flood Lights,Approx.13 Acres Of Hay Fields,Approx10 Acres Of Bush. Well Maintained beautiful 5 Bdrm Detach House With 3 Washrooms,4 Car Garage W/Studio. Close to Everything. Current use an Horse Riding School. Minutes To Hwy 404. Great Income Potential and Future Development. (id:50886)
RE/MAX Imperial Realty Inc.


