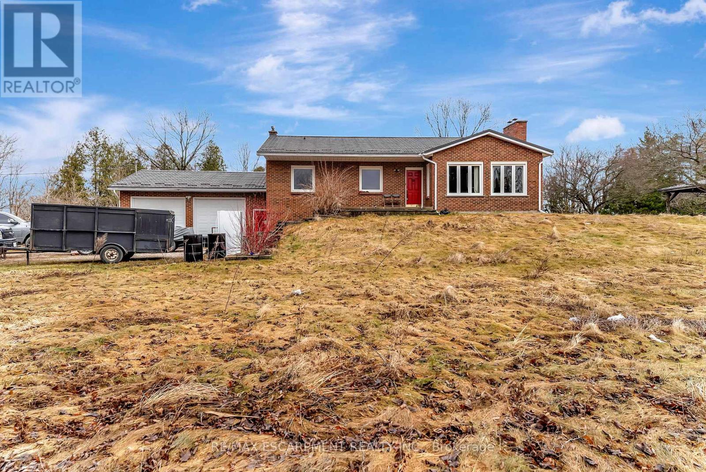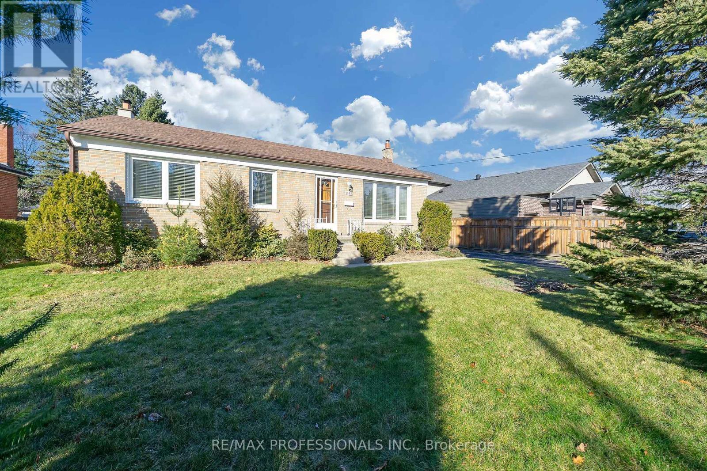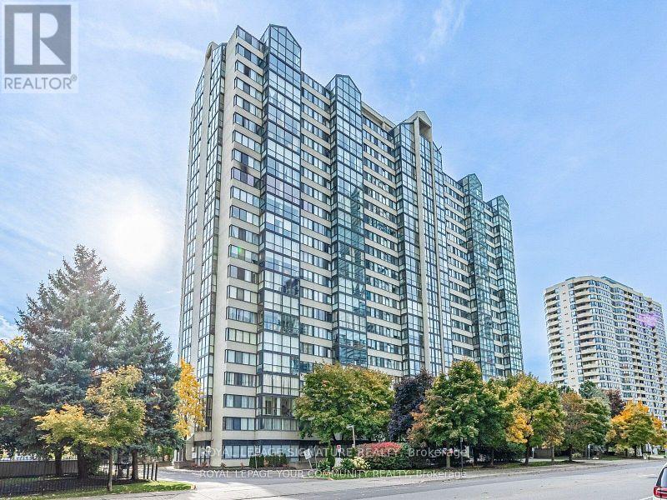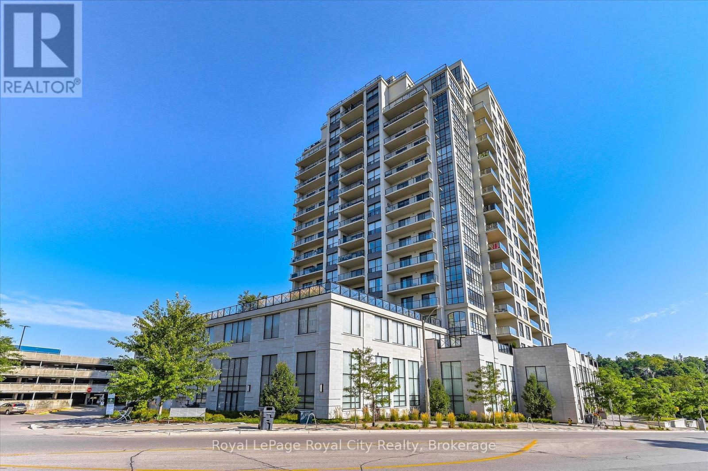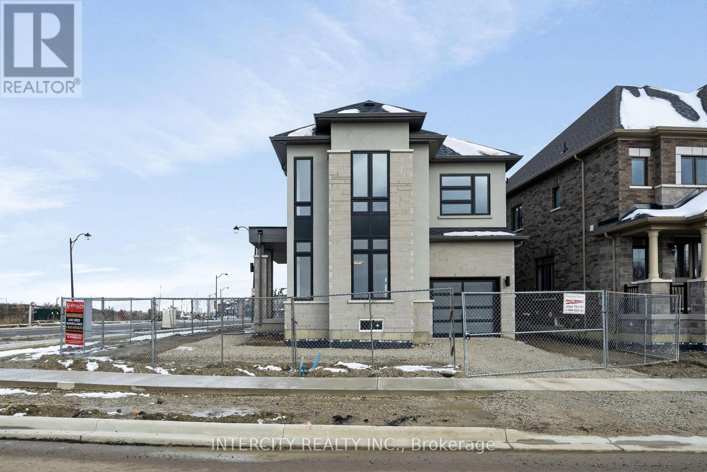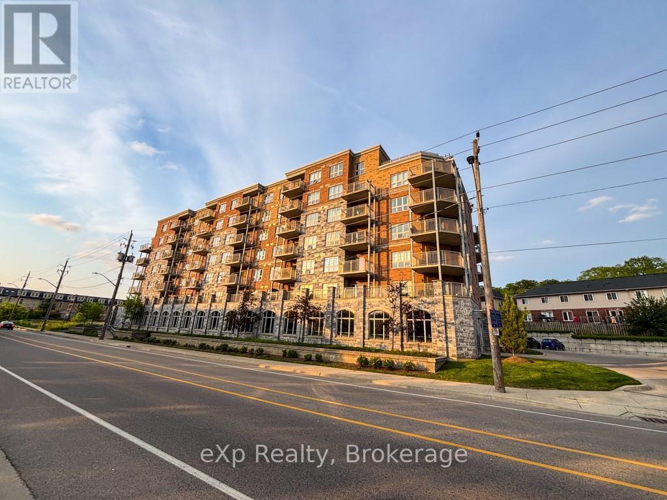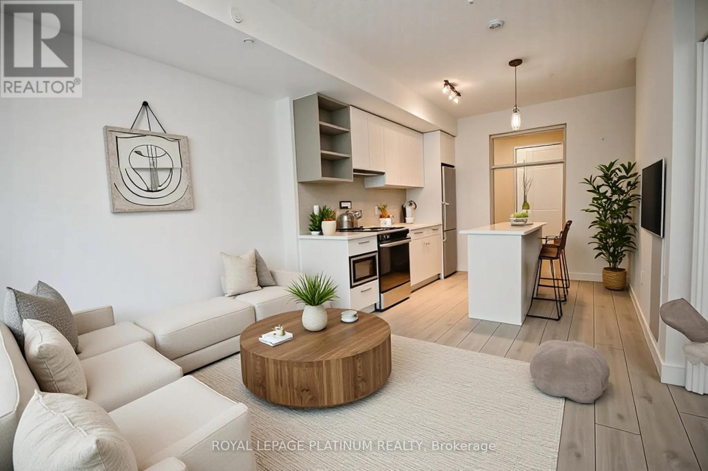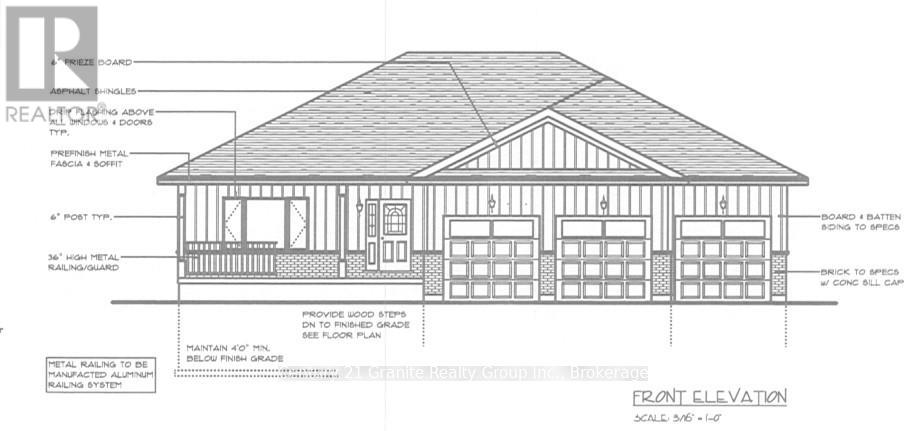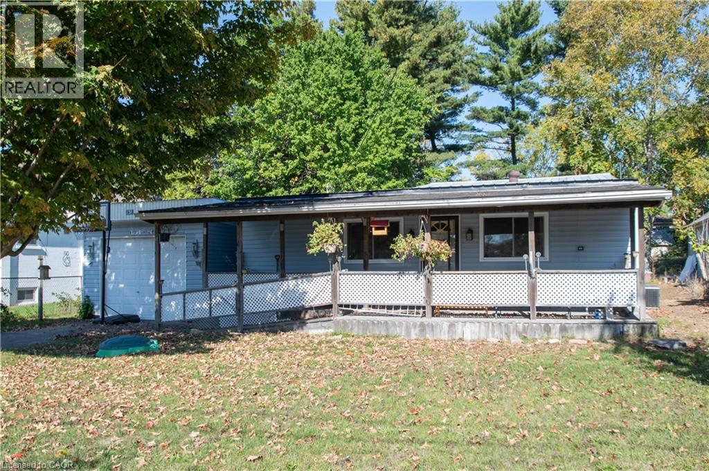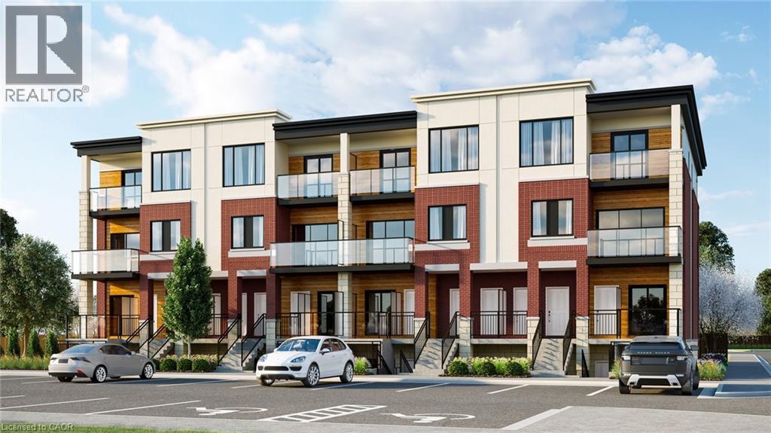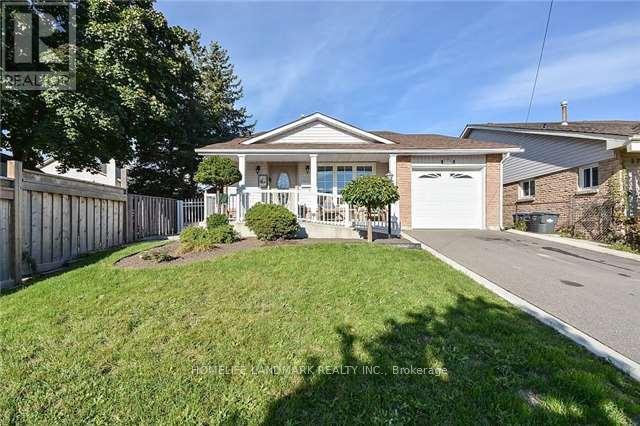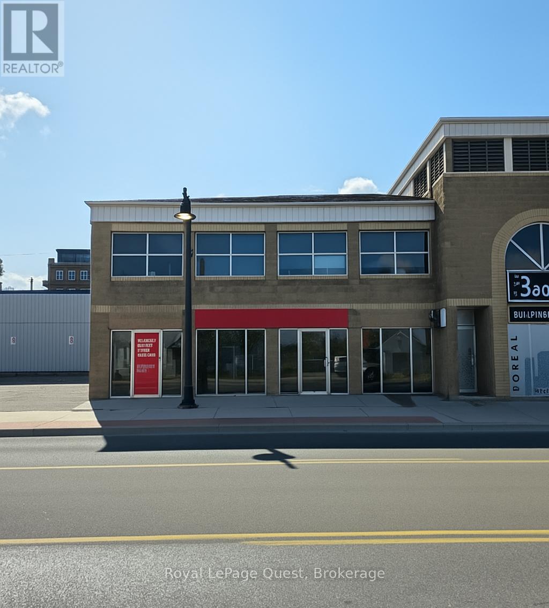2280 Highway 6
Hamilton, Ontario
This charming backsplit sits on a spacious 3.13-acre lot with two driveways and easy access to Hwy 401, ideal for commuters or anyone wanting a bit more space without losing convenience. The home features 3 bedrooms and 3 bathrooms, offering plenty of room for families or guests. The main living area has a vaulted ceiling with exposed wood beams and a wood-burning fireplace, giving it a warm and welcoming feel.The lower level has large windows that let in tons of natural light, plus a walkout to the backyard with beautiful forest views. Its a great space for a rec room, home office, or extra living area. The attached garage is oversized with 9-foot doors and inside entry, perfect for storing your vehicles, tools, or outdoor gear. Outside, youll find a gazebo for enjoying summer days. If you're looking for a home with privacy, space, and easy highway access, this home is for you. (id:50886)
RE/MAX Escarpment Realty Inc.
1185 Sylva Road
Mississauga, Ontario
Welcome to 1185 Sylva Rd! This charming and spacious home is available for lease in the wonderful waterfront community of Lakeview in Mississauga. Offering 3+1 bedrooms, 2 full bathrooms, and plenty of space for comfortable living, this home is ideal for families or professionals alike. The main floor features a bright living room, dining room, and kitchen, along with 3 bedrooms and a 4-piece bathroom on the main level. The basement includes a large recreational room with a built-in bar, an additional bedroom, a 3-piece bathroom, and a spacious laundry/utility room - perfect for entertaining or relaxing. Conveniently located near the QEW, and just minutes from the QEW/427/Gardiner Expressway interchange, this home provides seamless access to Toronto, Mississauga and Oakville within minutes. Whether you're heading downtown or exploring the surrounding areas, your commute couldn't be easier. This property is ideal for those in transition or seeking comfortable, temporary accommodation. AVAILABLE FOR A SHORT-TERM OR FIXED-TERM LEASE OF 6 MONTHS OR UP TO 1 YEAR ONLY. NO EXTENSIONS BEYOND 1 YEAR. TENANTS MUST VACATE THE PROPERTY AT THE END OF THE LEASE TERM. (id:50886)
RE/MAX Professionals Inc.
1602 - 350 Webb Drive
Mississauga, Ontario
Two Bedrooms Plus Solarium 1200 Sqft Corner Unit Overlooking Lake In Downtown Mississauga Near Square-One. New Family Size Kitchen With Large Eat-In Area & Bright Floor To Ceiling Windows. Two Full Baths. New plank Vinyl Floor Through Out. Ceramic Floor in the Bath & Solarium. 2Underground Parking Spots, Large Storage Room In Suite, Walk To Square One - Living Art Centre -Buses - Library -Ymca - Theaters - Restaurants - Schools - Parks (id:50886)
Royal LePage Signature Realty
606 - 160 Macdonell Street
Guelph, Ontario
Welcome to RiverHouse, one of downtown Guelph's most sought-after condominium residences. This stylish turnkey suite pairs luxury finishes with an urban lifestyle just steps from the GO station, Sleeman Centre, Speed River and the city's best shops, dining, and downtown amenities. Inside, the open-concept layout is bright and inviting, with large windows and a private balcony showcasing panoramic city views. The kitchen features rich espresso cabinetry, granite countertops, stainless steel appliances, and an island with bar seating that flows seamlessly into the living and dining area. The living room offers elegant crown moulding, a fireplace feature, and sliding doors to the balcony - an ideal space for morning coffee or relaxing above the city. Both bedrooms are generously sized, with the primary suite offering floor-to-ceiling windows, a walk-in closet, and a spa-like ensuite with a glass-enclosed shower and stone vanity. A second full bathroom with a frameless glass shower serves guests and the secondary bedroom. Additional highlights include in-suite laundry, 2 underground parking spaces with an EV rough-in set up for future installation and a storage locker. RiverHouse provides a refined lifestyle with amenities such as a fitness centre, party room equipped with a bar/lounge, large outdoor terrace, and guest suite, all within a secure and well-managed building. A rare opportunity to experience upscale condominium living in the heart of Guelph's vibrant downtown core. All furniture can be purchased, see realtor remarks for further details. (id:50886)
Royal LePage Royal City Realty
Lot 198 - 65 Goodview Drive
Brampton, Ontario
Welcome to the Prestigious Mayfield Village! Discover your new home in the highly sought-after "The Bright Side Community", built by the renowned Remington Homes. This brand new, sun-filled Tofino Model corner home offers 2,314 sq. ft. of warm and inviting living space. Partially Finished basement of 571 sq ft to add even more enjoyment. Featuring 9 ft smooth ceilings on the main floor and 8 ft ceilings on the second, this elegant residence boasts extended height kitchen cabinets and a patio door to the backyard perfect for family gatherings. Huge back yard, backing to the ravine. Enjoy hardwood flooring on the main level and upper hallway. The second-floor laundry adds convenience, while the primary ensuite impresses with a frameless glass shower. Additional highlights include a 150 Amp electrical service. Side door. Don't miss out on this bright, beautiful corner home in one of Brampton's most desirable communities on an extended beautiful Lot! (id:50886)
Intercity Realty Inc.
409 - 155 Water Street S
Cambridge, Ontario
Incredible sunset views of the Grand River from your spacious 1 Bed + den unit at 155 Water St., where modern living meets stunning natural beauty! Available for December 1st move in date. This 1-bedroom + den condo offers breathtaking views of the Grand River and a prime location close to all the amenities that downtown Galt has to offer like the Cambridge Mill, University of Waterloo's School of Architecture, and the vibrant Gaslight District. There is no shortage of trails, parks and activities to engage at your doorstep! As you enter your unit you will step into this open-concept floor plan, with a den to your immediate left upon entry. Featuring expansive windows that flood the space with natural light. The kitchen is spacious with a space for dining and a living room leads to a private balcony, perfect for enjoying peaceful river views and your morning coffee. The spacious primary bedroom offers a serene retreat, while the versatile den can be customized as an office, dining area, gym or guest room. The unit also includes a 4-piece bath, in-suite laundry, and the convenience of a private fully covered and secure garage space. Building amenities include a rooftop terrace with a barbecue area and stunning views of the natural surroundings. There is plenty of visitor parking and a kids playground right next to the building at the rear side. Don't miss the opportunity to own this beautiful condo in a sought-after location! (id:50886)
302 - 260 Malta Avenue
Brampton, Ontario
Step into modern comfort with this beautifully designed 2-bedroom, 2-bath condo located in one of Brampton's most convenient neighborhoods. Perfectly positioned near Sheridan College and Shoppers World, this contemporary home puts everything you need within easy reach. The upcoming LRT doing right into Mississauga, nearby transit stops, and quick highway access make commuting or exploring the GTA effortless-ideal for professionals, first-time buyers, students, or anyone seeking a low-maintenance lifestyle. Inside, an open and functional layout welcomes you with bright living spaces and stylish finishes throughout. The kitchen boasts sleek quartz countertops, stainless steel appliances, and ample cabinetry-ideal for everyday cooking and entertaining. The living area flows seamlessly to a private third-floor balcony, a cozy outdoor retreat where you can enjoy morning coffee or unwind with pleasant neighborhood and skyline views. The primary bedroom offers a private ensuite and generous closet space, while the second bedroom is perfect for guests, a home office, or family use. Residents enjoy access to an outstanding lineup of amenities, including a rooftop terrace with BBQ areas and dining spaces that showcase panoramic city views and a clear sightline of the CN Tower on bright days. Additional features include a well-equipped fitness centre, children's play area, coworking and meeting rooms, and an elegant party room for special occasions. Everyday conveniences like a pet wash station, secure underground visitor parking, and 24-hoursecurity ensure both comfort and peace of mind. This condo offers more than just a place to live-it's a lifestyle defined by accessibility, style, and community. Stop by the building and see why this is the perfect place to call home. (id:50886)
Royal LePage Platinum Realty
50 Windover Drive
Minden Hills, Ontario
NEW CONSTRUCTION TO BE BUILT in Minden! Set in one of Minden's most desirable neighbourhoods, this brand-new build offers 1,585 sq. ft. of modern living with 3 bedrooms, 2 bathrooms, and the convenience of main floor laundry. The open-concept design seamlessly connects the kitchen, dining, and living areas, creating a bright and functional flow that's ideal for both everyday living and entertaining. A triple-car garage with inside entry adds convenience, while the full basement provides excellent potential for additional living space or storage. Built with quality craftsmanship and backed by a 7-Year Tarion Warranty, this home also gives buyers the opportunity to select interior and exterior finishes to match their style. Within walking distance to downtown Minden, you'll enjoy easy access to the Gull River, scenic boardwalk, trails, shops, and nearby boat launches. A fresh new build in a prime location ready for you to make it your own. (id:50886)
Century 21 Granite Realty Group Inc.
19 Imperial Street
Delhi, Ontario
Discover the possibilities with this 2-bedroom, 1.5-bath bungalow, ideally located just moments from the business sector of town. This charming home offers a solid foundation to make your own — perfect for first-time buyers, investors, or anyone looking for a project with great upside. Enjoy relaxing on the large front porch, the perfect spot to unwind and watch the world go by. Inside, you’ll find a practical layout with comfortable living spaces and plenty of natural light. The property also includes a detached single-car garage, providing added storage or workshop space. While the home needs a little TLC, it presents an excellent opportunity to update and personalize to your taste. Conveniently located near shops, restaurants, and local amenities, this property combines location, value, and potential. Don’t miss your chance to invest in this promising home and make it your own! (id:50886)
RE/MAX Erie Shores Realty Inc. Brokerage
25 Isherwood Avenue Unit# C036
Cambridge, Ontario
Stunning, modern end-unit condominium offering two bedrooms and two-and-a-half baths. As the largest unit in the block, this home features a bright open-concept main floor with abundant natural light. The stylish kitchen boasts stainless steel appliances, quartz countertops, ample cabinetry, and a spacious island overlooking the inviting living room — ideal for everyday living and entertaining. Step out to your private balcony facing scenic conservation for a relaxing outdoor retreat. Upstairs, you’ll find two generous bedrooms, including a primary suite with its own ensuite bath and a second private balcony. Perfectly situated near shopping, restaurants, grocery stores, public transit, and conservation trails, this home combines modern comfort with unbeatable convenience. Rent Includes high speed internet. Utilities are extra. (id:50886)
Realty Executives Edge Inc.
Lower - 2770 Quill Crescent
Mississauga, Ontario
Separate Entrance, No Need To Share Anything With Upper Level. 2 Bedroom Plus 1 Family Room(Could Be 3rd Bedroom), 1 Large Living/Rec Room With Wet Bar, 1 Washroom. Bright And Spacious. Close To Meadowvale Town Centre, Parks, Hwy 401/407, Go Station. (id:50886)
Homelife Landmark Realty Inc.
5 - 25 Front Street N
Orillia, Ontario
If you're a business owner ready to take your operation to the next level to elevate your brand, improve client trust, and operate from a space that reflects growth rather than limitation, this downtown Orillia corner unit is the strategic upgrade that accelerates your momentum. The moment you move in, your business benefits from elevated visibility: a high-exposure corner location, nonstop vehicle and foot traffic, and prominent signage that positions you as an established, credible presence in the heart of the city. Clients feel confident walking in, thanks to the controlled-access entry and bullet-resistant reception setup that communicates professionalism and safety for any business handling sensitive interactions or high-value goods. The interior layout is designed to streamline operations from day one. A bright, open reception area shapes a strong first impression, while the series of private rooms allows for smoother appointments, higher productivity, and better service experiences. Being steps away from cafés, restaurants, shops, and the waterfront enhances the convenience for both clients and staff. Onsite parking eliminates the typical downtown frustration point. Priced competitively at a total cost of $23 per sq. ft. (Base Rent & TMI) to support a reliable, growth-focused tenant who wants long-term sustainability and room to scale without being constrained by overhead. It's a straightforward, transparent pricing structure that lets you plan and grow confidently. If you're serious about leveling up how your business operates, presents, and performs, this is the space that helps you do it. Call now to book a walkthrough and step into your next stage of growth. (id:50886)
Royal LePage Quest

