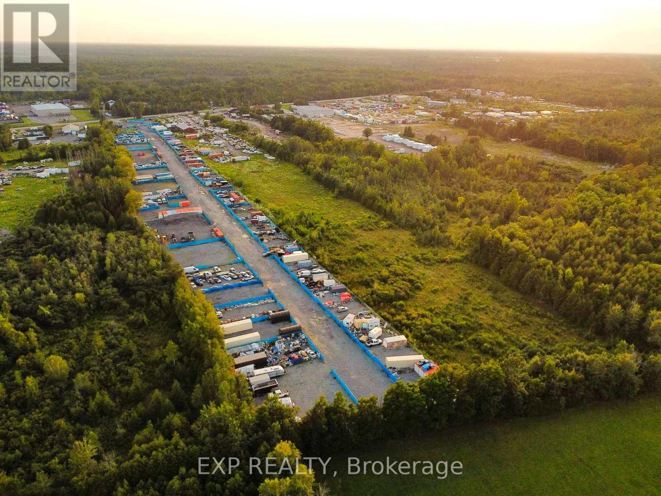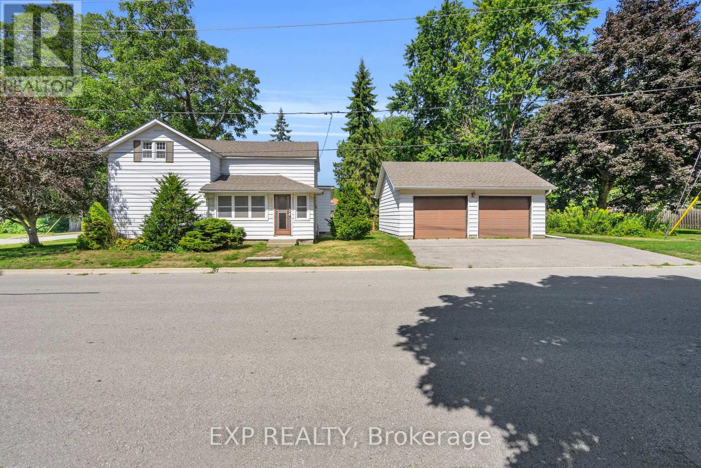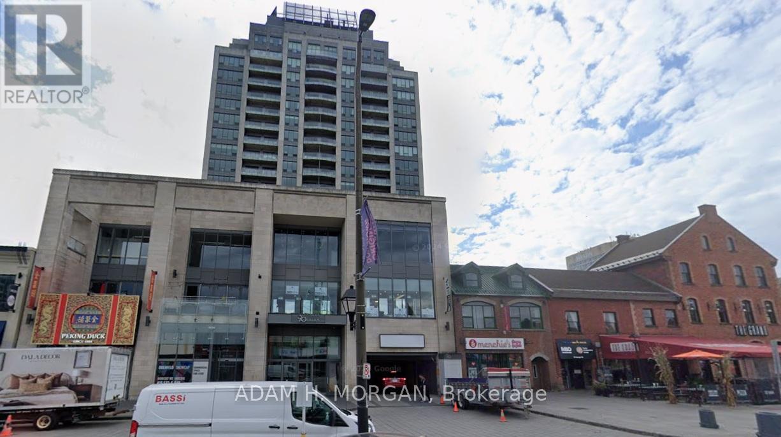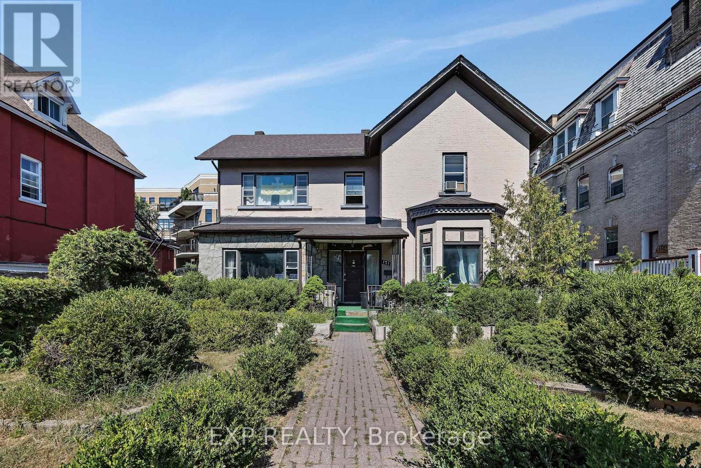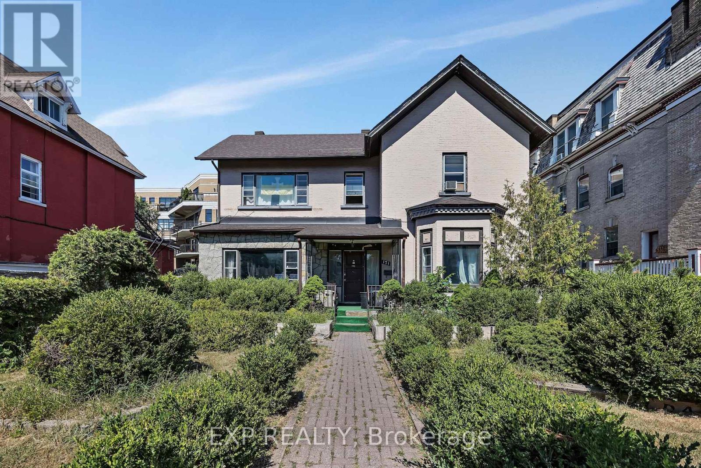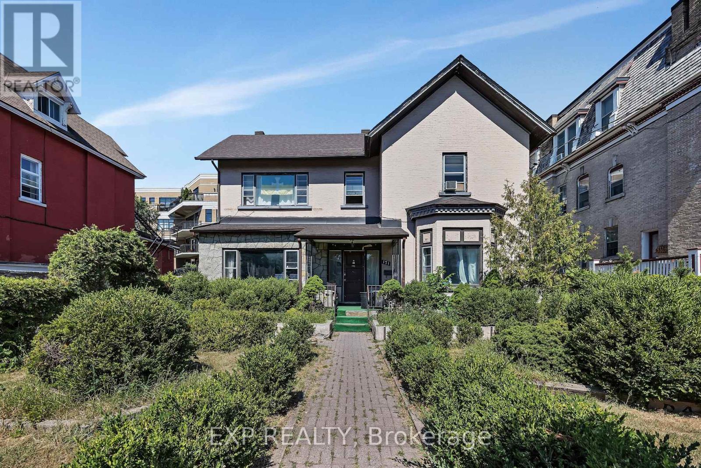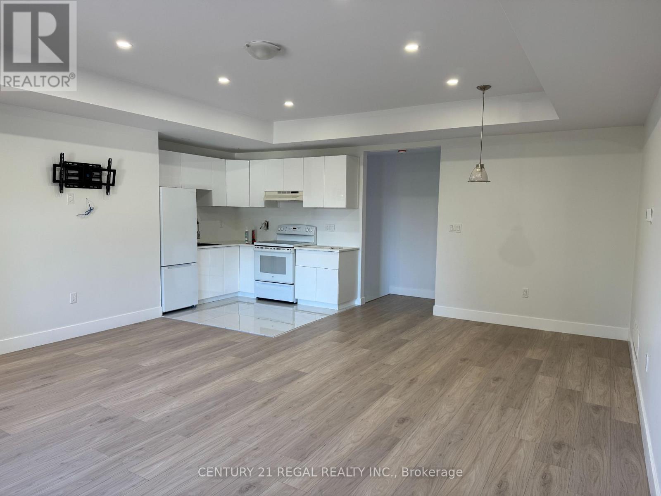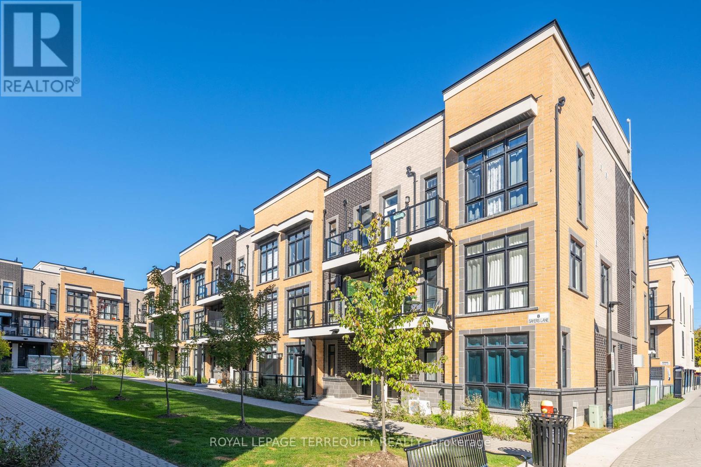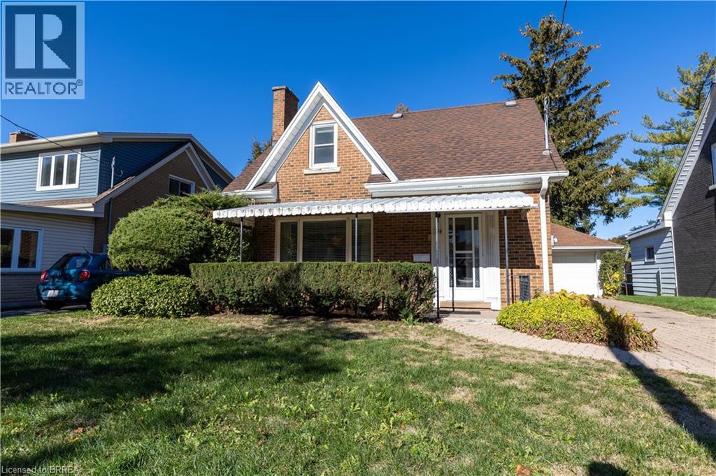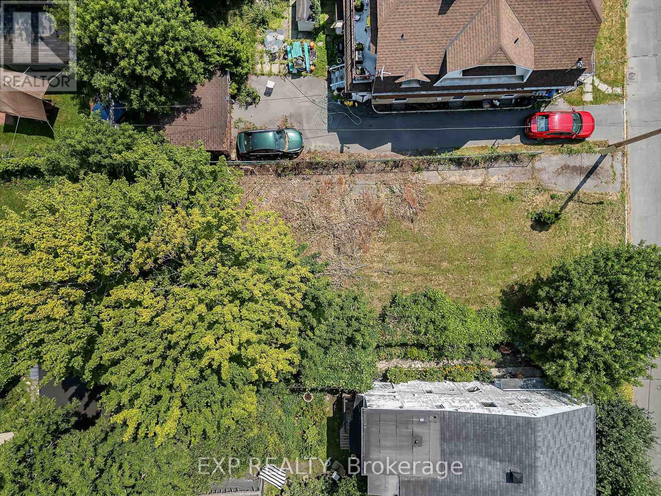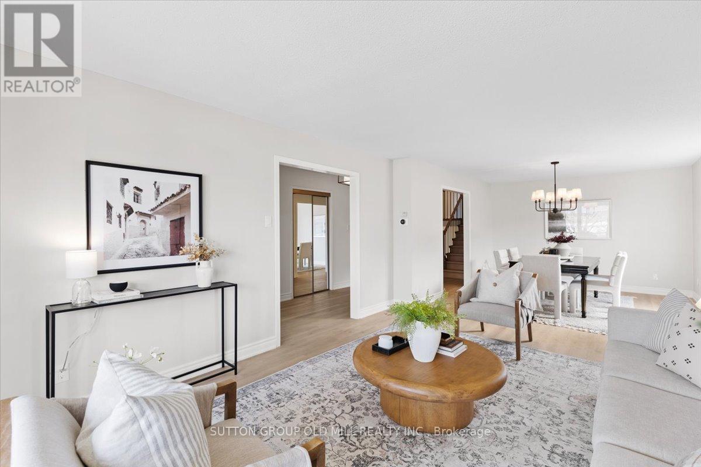6571 Bank Street
Ottawa, Ontario
Discover 8.5 acres of prime, level land at 6571 Bank St in Ottawa-perfect for outdoor industrial storage. Ideally situated on convenient Bank Street, this ready-to-go parcel offers ample space for equipment, materials, or vehicles. Zoned for industrial use, it ensures seamless operations with easy access to major routes. Secure this versatile, flat site today and elevate your storage solutions! (id:50886)
Exp Realty
39 River Street
Georgina, Ontario
Welcome To 39 River Street, Georgina. Charming Two-Storey Century Home On A Rare, Oversized Double Lot With Room To Garden, Explore, And Entertain. A Spacious Living Room With Hardwood Floors Anchors The Main Level, Flowing To A Comfortable Eat-In Kitchen With Space For A Family Table And Easy Access To The Yard. Upstairs Offers Three Comfortable Bedrooms And A 4-Piece Bath. Outdoors Shines With Mature Trees, Beautiful Perennial Gardens, And A Detached 2-Car Garage Ideal For Parking, Storage, Or A Workshop. Enjoy A Walkable Lifestyle Just Steps To Schools, Churches,Shops, And Restaurants And Only A 5-Minute Drive To Lake Simcoe For Beaches, Boating, And Lakeside Sunsets. A Standout Opportunity For Investors Or Anyone Seeking Land And Lifestyle In A Friendly Community (id:50886)
Exp Realty
11 - 94 Esterlawn Private
Ottawa, Ontario
Welcome to 94 Esterlawn Private a beautifully updated 3 bedroom 1 1/2 bath condo with nothing to do but move in and enjoy! This multi level property has been tastefully updated with new flooring, kitchen and fresh paint. The Foyer has inside entry from the garage. The dining area overlooking the living room with an electric fireplace makes for cozy entertaining. The newly updated kitchen features granite counter tops and pot lighting. The eating area has a new coffee bar and extra cabinets opening to a generous sized balcony/deck that provides a wonderful outdoor living area. The third floor of the unit has three bedrooms and a full bathroom. The floor plan of the Primary Bedroom has been modified to include a walk in closet with a pocket door not found in the original units that provides ample storage space. A perfect location that is close to schools, public transit and is walking distance to shopping. (id:50886)
RE/MAX Hallmark Realty Group
1501 - 90 George Street
Ottawa, Ontario
Experience city living at its best in the heart of the ByWard Market! Welcome to this beautifully furnished two-bedroom, two-bathroom condo on the 15th floor, where floor-to-ceiling windows fill the space with sunshine and offer sweeping southern views of the city.Step inside and feel right at home. The thoughtful mix of flooring-tile in the entry and bathrooms, hardwood in the kitchen and living areas, and cozy carpet in the bedrooms-adds both style and comfort. The open-concept layout makes it easy to cook, dine, and unwind with friends or family, all in one inviting space.The modern kitchen has everything you need, from stainless steel appliances and granite countertops to a double under-mount sink. The primary bedroom is your own retreat, complete with a spacious closet, a 3-piece ensuite, and even a stacked washer and dryer for convenience.You'll love the building's 24-hour concierge and resort-style amenities-take a dip in the indoor pool, relax in the hot tub or saunas, stay active in the fitness centre, or host a get-together in the party room. On sunny days, head to the 4th-floor terrace for BBQs and unbeatable views of the Market below.Plus, this condo includes one underground parking space and a storage locker-because downtown living should also be easy. PLEASE NOTE: some of the stuff in the pics belongs to the tenant. (ie: plants, table lamp in the living room, 2 of the stools, the inversion table in the bedroom, frames & plates on the wall, etc) (id:50886)
Adam H. Morgan
171 Daly Avenue
Ottawa, Ontario
Prime investment opportunity in the heart of Sandy Hill, less than a 10-minute walk to the University of Ottawa. This historic 1874 home sits on a large 67 x 105.5 ft lot and is configured as a strong income-generating property. The main residence offers 6 rental rooms, including one with private ensuite and kitchenette, a large primary kitchen with adjacent laundry area, 2 full bathrooms, a spacious living/dining area, and a large front room/office. Plenty of natural light throughout and large principal rooms add to its appeal. The basement, with a separate entrance, features 2 self-contained studio units. Ideally located and well-suited for investors seeking immediate rental income with excellent future redevelopment potential in a prime downtown location. (id:50886)
Exp Realty
171 Daly Avenue
Ottawa, Ontario
Exceptional redevelopment opportunity in the heart of Sandy Hill, just minutes from the University of Ottawa and downtown. This prime 67 x 105.5 ft lot offers excellent potential for future development in a highly sought-after urban location. Currently improved with a historic 1874 residence generating rental income, including 6 rooms in the main house and 2 basement studio units with separate entrance. The spacious lot, central location, and proximity to schools, transit, shopping, and amenities make this an ideal site for redevelopment or land assembly. Rarely available parcel in one of Ottawa's most established neighbourhoods - ideal for developers or investors looking to capitalize on strong demand for housing in the downtown core. (id:50886)
Exp Realty
171 Daly Avenue
Ottawa, Ontario
Prime investment opportunity in the heart of Sandy Hill, less than a 10-minute walk to the University of Ottawa. This historic 1874 home sits on a large 67 x 105.5 ft lot and is configured as a strong income-generating property. The main residence offers 6 rental rooms, including one with private ensuite and kitchenette, a large shared kitchen with adjacent laundry area, 2 full bathrooms, a spacious living/dining area, and a large front room/office. Plenty of natural light throughout and large principal rooms add to its appeal. The basement, with a separate entrance, features 2 self-contained studio units. Ideally located and well-suited for investors seeking immediate rental income with excellent future redevelopment potential in a prime downtown location. (id:50886)
Exp Realty
A - 101 Dennison Street
King, Ontario
Long or short term lease available. Price and compensation advertised are for a one year lease. New one bedroom apartment in a luxury home. The unit is on the second floor over the garage and is totally self contained with a private entrance and laundry. Close to King City Go Station. No smoking or pets due to medical condition - One parking spot in driveway - vehicle must be free of leaks. (id:50886)
Century 21 Regal Realty Inc.
17 - 8 Sayers Lane
Richmond Hill, Ontario
Stunning 2 yr New Condo Townhouse in the Highly desirable Oak ridges Community of Richmond Hill. Elegant designed features over $13,000 in upgrades, including a gourmet kitchen with quartz countertops, premium stainless steel appliances, upgraded cabinetry, and a chic backsplash. Highlights include 9-foot smooth ceilings, Floor-to-ceiling windows & a beautifully crafted hardwood staircase. The primary suite offers a spa-inspired Ensuite with an oversized frameless glass shower for a truly luxurious retreat. A standout feature is the expensive 488 sq. ft. private rooftop terrace with breathtaking, unobstructed views - perfect for entertaining or relaxing in style. Convenient location just steps from Yonge Street, Highly rated school zone, Transit Bus stops at the door steps, Shopping Malls, Lake Wilcox Park, Gormley GO Station & the Highway 404.The HWT and Water Meter is rental. HWT for $60.51/Month and Water Meter is for $20.00/Month. (id:50886)
Royal LePage Terrequity Realty
154 Talbot Street
Kitchener, Ontario
Welcome to 154 Talbot Street—a timeless, all-brick gem, masterfully blending classic architectural charm with modern comforts. Nestled in one of Kitchener’s most desirable neighborhoods, this one-and-a-half-storey home offers an inviting and functional layout, ideal for both growing families or discerning downsizers. Charming Brick Exterior & Inviting Façade. Built with enduring style and quality, the solid brick exterior exudes curb appeal and low-maintenance durability. A well-kept front yard and charming entry porch set the tone for what's inside. Bright & Functional Main Floor. Step into a welcoming living space with abundant natural light. The layout flows to a cozy eat-in kitchen that retains its vintage charm but is ready for modern upgrades. Think retro cabinetry and practical workspace with room to entertain. Comfortable Bedroom Configuration. Two bedrooms provide comfortable sleeping quarters—both well-sized and ideal for kids, guests, or use as a home office. Efficient Upper Half-Storey. A one-and-a-half-storey design provides beneficial flexibility—perfect for additional storage, a loft-style study or hobby space, or even a compact third bedroom if needed. Likely equipped with a private driveway and possibly a detached garage—a practical setup in this neighborhood. Backyard could serve as a serene retreat for gardening, BBQs, or family gatherings. Prime Location Positioned conveniently near parks, public transit routes, reputable schools, local shops, and community amenities, providing an ideal urban lifestyle with a neighborly feel. (id:50886)
Royal LePage Brant Realty
29 Marquette Avenue
Ottawa, Ontario
40 x 100 foot building lot in sought-after Kingsview Park - ideally positioned just steps from vibrant Beechwood Avenue and directly facing Optimist Park. Zoned R4UA, offering a variety of low-rise residential development options. This prime location presents a rare opportunity to build your dream home or investment property in a peaceful, established neighbourhood while enjoying quick access to shops, cafes, restaurants, schools, and transit. Easy commute to downtown and minutes to the Rideau River pathways. (id:50886)
Exp Realty
37 Brandy Crescent
Vaughan, Ontario
Rare Opportunity! Large Spacious Home with 3200 sqft inc finished basement! Freshly renovated and beautifully presented, this sun-drenched detached 4-bedroom, 3-bathroom back split home offers a maintenance-free lifestyle of modernness, comfort and convenience in highly sought after Woodbridge Neighbourhood. Substantial investment has been made in upgrades, including a modernized kitchen boasting brand-new, stainless steel appliances, a dishwasher, quartz countertops. Upgrades extend to new flooring, vanities, toilets, sinks, hardware, light fixtures & freshly painted throughout. This house is worry free for years to come! The expansive backyard provides a safe haven for children to play, while the generously sized garage caters to all your DIY and storage requirements. A finished basement, complete with a kitchen and separate entrance, presents the opportunity to establish a basement apartment, with a second lower unfinished basement offering the potential for an additional basement apartment or storage! This rare opportunity to own a modern fully renovated home in such a beautiful, safe, family friendly, and well established neighbourhood is not to be missed! Book a showing today ! (id:50886)
Sutton Group Old Mill Realty Inc.

