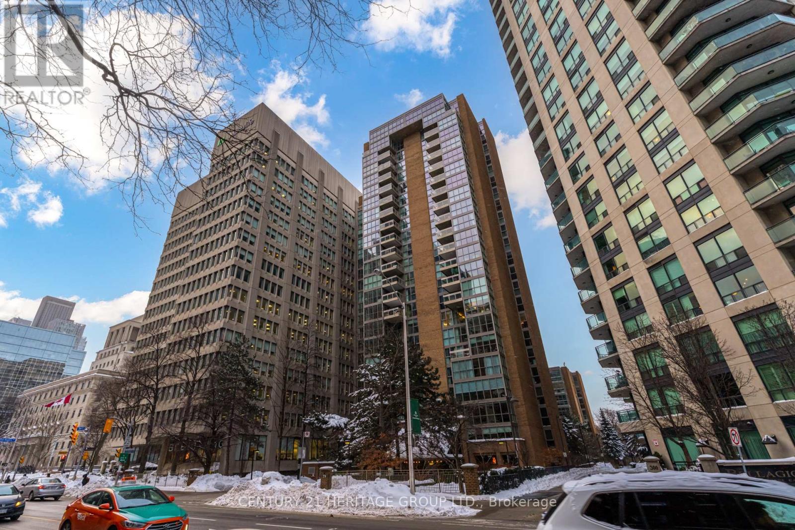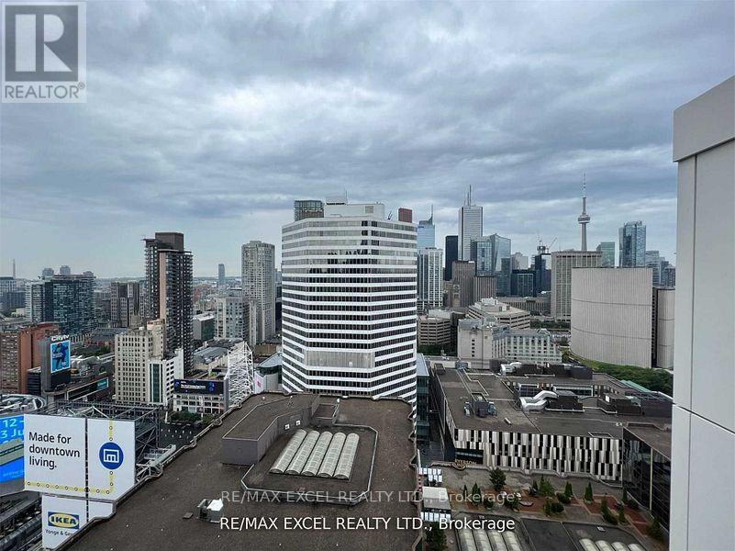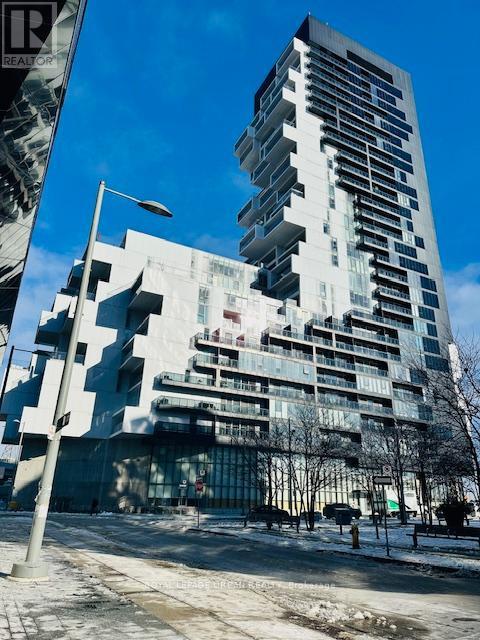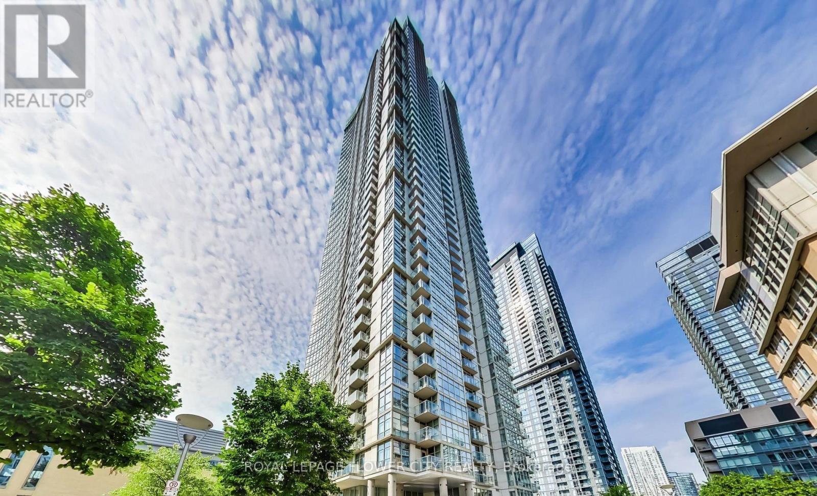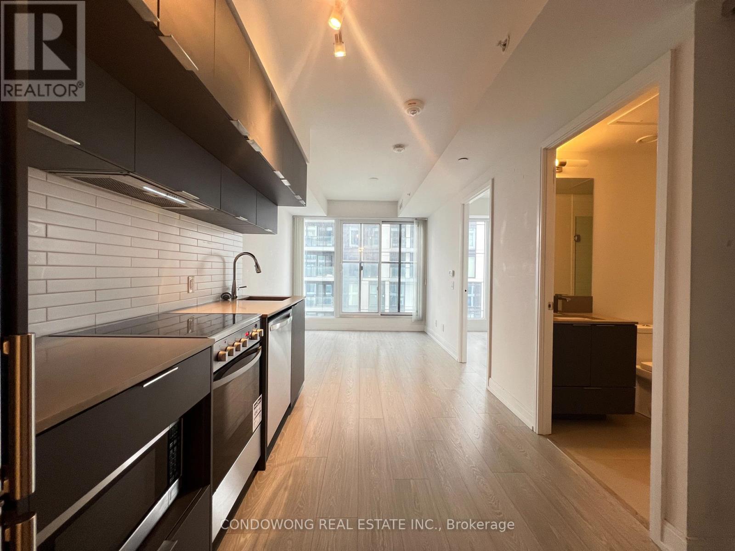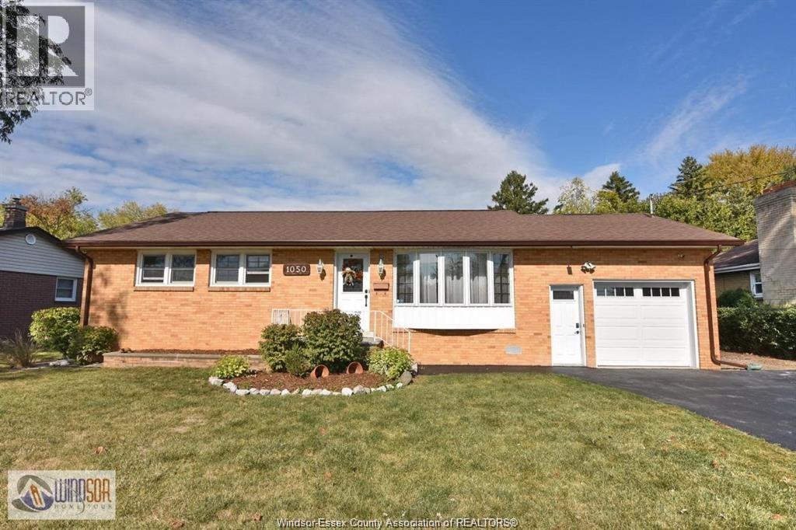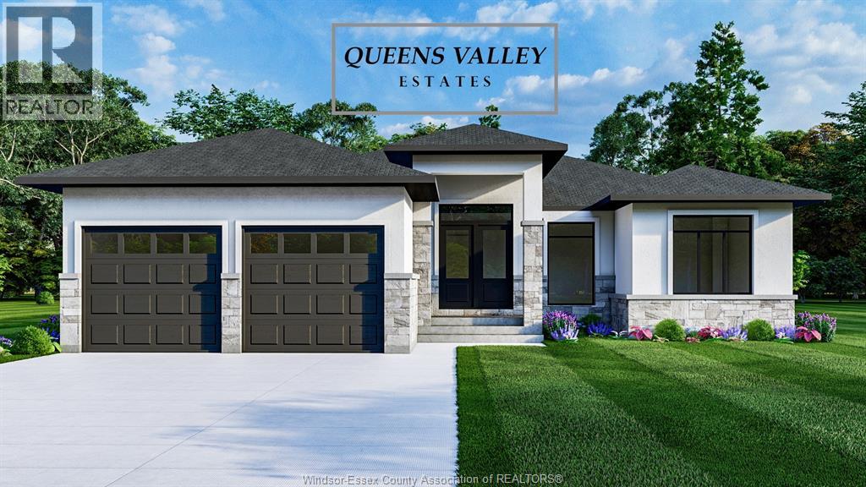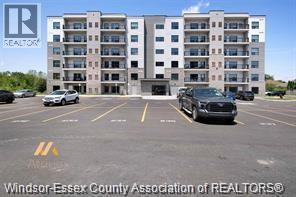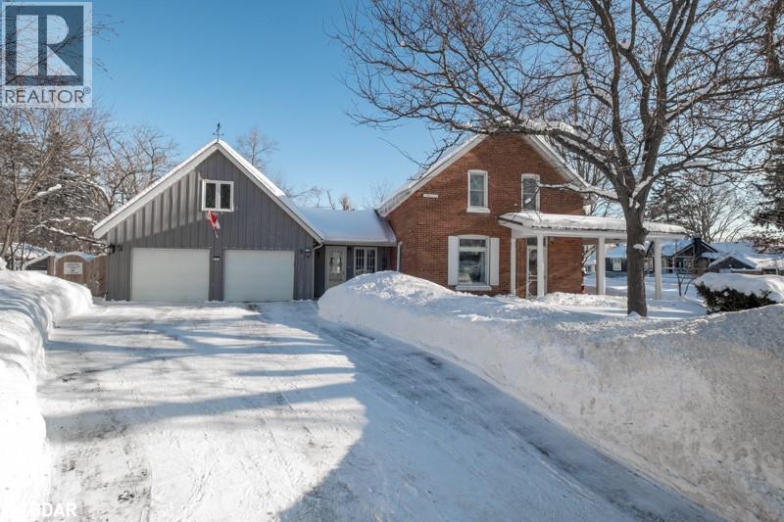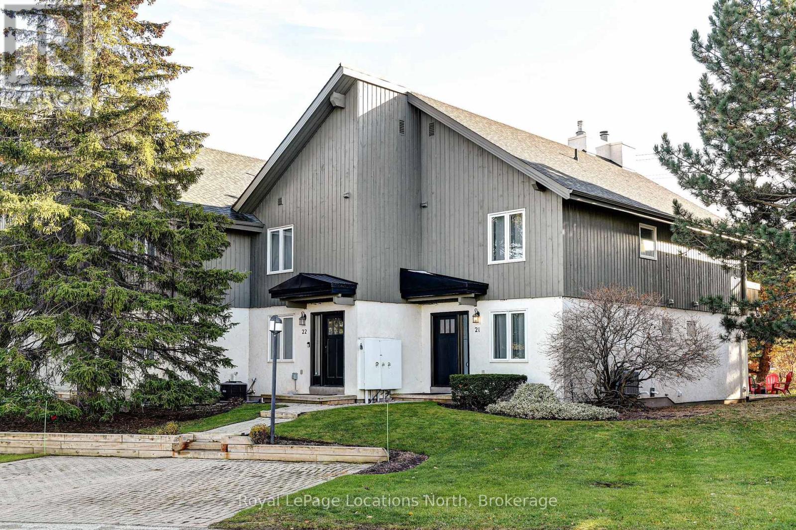805 - 278 Bloor Street E
Toronto, Ontario
Welcome to luxury living in the heart of Toronto! This beautifully renovated 3 -bedroom, 2-bathroom condo with a solarium/office offers an exquisite blend of modern design and functionality. Completely transformed from top to bottom, this unit features high-end finishes, sleek flooring, and an open-concept layout that maximizes space and natural light. The gourmet kitchen boasts custom cabinetry, quartz countertops, and premium stainless steel appliances, perfect for both casual dining and entertaining.The spacious primary bedroom includes a luxurious ensuite with jacuzzi, spacious walk-in closet , while the second bedroom is equally well-appointed with amazing view! 3rd bedroom is ideal for a home office or additional living space, and the sun filed solarium provides breathtaking city views. Located in a prestigious building with top-tier amenities, and just steps from Yorkville, the TTC, and the University of Toronto, this unit offers the best of urban living. Don't miss this rare opportunity-schedule your private showing today! (id:50886)
Century 21 Heritage Group Ltd.
608 - 20 Edward Street S
Toronto, Ontario
Welcome To Yonge/Dundas Residences, Heart Of Toronto. Newly Panda Condo. Modern Designed Kitchen With High-End Built In Appliance. Spacious Open Concept Living Dining Area Walk to Balcony. 2 Bedrooms + 2 Full Bath, Floor To Ceiling Window, 9-Ft Ceiling, Open Concept. Step To Eaton Centre, Dundas Square, Subway, Restaurants, University, Close To U Of T, Hospital Etc. (id:50886)
RE/MAX Excel Realty Ltd.
3rd Floor - 511 Mount Pleasant Road
Toronto, Ontario
Modern 3-Bedroom 2.5 Bathroom Sky-Lit Apartment with Private Sauna Terrace! Discover a truly exceptional and luxurious living experience in the heart of the highly desirable **Rosedale/Midtown** neighbourhood. Highlights: #Sun-Filled Living: Large Skylight in living area ; A second skylight in bathroom #Private Terrace & Sauna #Fireplace in living room. Situated on Mount Pleasant Road, you'll be within easy walking distance of TTC transit, exquisite dining options, trendy cafes, boutique shopping, and beautiful local parks. Kitchen and living room are furnished. Parking not included in list price. One Parking is available for additional cost of $150. (id:50886)
Century 21 Landunion Realty Inc.
2705 - 170 Bayview Avenue
Toronto, Ontario
FULLY FURNISHED - 1 Bedroom + Den in Award Winning Building! 570 sq. Ft. of modern loft living w/ combined living room and kitchen, integrated appliance, cement ceilings and exposed ducts. Walk out balcony w/ clear East Exposure from the 27th floor overlooking Corktown Common Park. Spacious bedroom w/ a three door closet system, den is semi enclosed furnished w/ twin bed for guests. Floor to ceiling windows throughout living room and bedroom w/ roll down blinds. Modern four piece bathroom w/ generous storage and installed bidet. Quiet Building and neighbourhood parked in the corner of city. Building is Energy and Environmental Design and has a LEED Gold Certification w/ green roof deck. Within walking to distance to TTC, restaurants, newly built YMCA, shops, Distillery District, Riverdale. Building Amenities: 24 hr Concierge, Gym, Yoga rm, Outdoor Lap Pool, Guest Suites and Party room. Unit will be professionally cleaned throughout prior to occupancy. (id:50886)
Royal LePage Urban Realty
158 Erb Street Unit# 22
Waterloo, Ontario
Time for a change? Welcome to your new home! THE APARTMENT Clean, quiet, bright and spacious apartment. Unit consists of balcony, 3 bedrooms, 1 full bathroom, 4 piece stainless steel kitchen and living room! Perfect for working couples (use the third bedroom as an office!) Laundry in building for use with Coinamatic card. Parking available to rent. Heating - natural gas, hot water. Tenant pays electricity (unit only, heat is NOT electric). THE NEIGHBOURHOOD Short commute to UW, WLU, and Conestoga. Steps away from the Bridgeport Plaza and all Uptown has to offer! Walk Score 89 - Very Walkable Most errands can be accomplished on foot; Transit Score - Good Transit Many nearby public transportation options; Bike Score 79 - Very Bikeable Biking is convenient for most trips. There are 12 apartments in this building and as such a single apartment on each floor is used for all photos and floor plans. The photos and floor plan are from the neighbouring unit on the same floor. Finishes and floor plan are similar if not the same. All measurements as per iGuide. (id:50886)
Royal LePage Wolle Realty
509 - 35 Mariner Terrace
Toronto, Ontario
BREATHTAKING LOCATION!! Downtown Living In City Place!! Beautiful, 2 B/R + Spacious Den (Can be Used as 3rd B/R) Condo (Approx. 1270 Sq Ft) 2 full B/R (One In Suite Bath), Ensuite Laundry, Laminated Floor, Granite Kitchen Counters, Freshly Painted, Brand New Shades (Window Coverings), Renovated Flooring (Hardwood) All Appliances, Balcony Step To Rogers Center, CN Tower, Lakeshore. Spectacular Lakeview & City Center Airport, 24 Hour Security, 30,000 Square Feet Of Super Club Amenities - Full size Basket ball court, Swimming Pool Whirlpool Billiards Bowling, Tennis, Squash, Lounge Gym, Theatre, Golf Simulator, Badminton, Bbq. Steps away to 2 school, Library, Sobeys, Rogers Centre, Financial District and Harbor Front- Enjoy world class living 1 (id:50886)
Royal LePage Flower City Realty
5015 - 181 Dundas Street E
Toronto, Ontario
EXCELLENT LOCATION ON DUNDAS & JARVIS! ONE BEDROOM + DEN AT CENTRECOURT'S GRID CONDOS! TRANSIT WALK SCORE OF 100, STEPS TO TTC, SUBWAY, RESTAURANTS, BARS, SHOPPING, ENTERTAINMENT, UNIVERSITIES & MORE! (id:50886)
Condowong Real Estate Inc.
1050 Scofield Avenue
Windsor, Ontario
SOUTH WINDSOR RANCH ON EXTRA WIDE LOT. Newer Air Conditioner: Stay cool all summer long with a new AC unit 2024, Upgraded Wiring with New Panel, Enjoy peace of mind with modern electrical updates. Two Sets of Washer/Dryer: Convenience at its finest with laundry facilities on both levels. Say goodbye to carrying laundry up and down stairs! New Flooring: Fresh, stylish flooring throughout adds a contemporary touch. Stunning New Kitchen (2023): Cook and entertain in your brand-new kitchen, equipped with modern appliances and sleek countertops. Updated Bathroom (2022): Relax in a beautifully remodeled bathroom. (id:50886)
Royal LePage Binder Real Estate
1901 Sannita Avenue
Kingsville, Ontario
Exquisite new-build ranch home with 2-car garage on a rare 65 ft x 130 ft lot in Queens Valley Estates. This home offers convenient one-floor living with a south-facing, sun-filled family room, dining room, kitchen, and primary bedroom. Premium interior finishes include custom kitchen cabinets, quartz countertops, and upgraded flooring and tiles. The primary suite features a serene, spa-inspired 5-piece ensuite. Optional separate entrance to the basement provides excellent potential for a future in-law or rental suite. Additional lots and designs are available. Contact the listing agent for floor plans and finishes. On-site model home available for viewing. Construction starting soon—contact us to customize your dream home. Open House at model home 1912 Dolce Vita Ave, Kingsville ON. (id:50886)
Deerbrook Realty Inc.
3320 Stella Crescent Unit# 311
Windsor, Ontario
Welcome to this luxurious, never-occupied Condo unit in a brand new building with 2 Bedrooms & 2 Washrooms & a Den. Impeccable high-end finishes, stainless steel appliances, in-suite laundry, primary bedroom with an ensuite bathroom, alongside a second bedroom and another full bathroom. Enjoy the stunning views from the private balcony on the 3rd floor. Convenience is at your doorstep with close proximity to the EC Row Expressway, schools, parks, shopping, and even a nearby golf course. (id:50886)
Deerbrook Realty Inc.
17 Frances Street N
Barrie, Ontario
Owning a century home is about more than walls and windows; its about becoming part of its legacy and story. Step into a piece of Barrie's past with this charming 3-bedroom century home, built in 1885 and lovingly maintained and updated. From the moment you arrive, the wrap around porch, mature trees, and lush gardens set the stage for a lifestyle that blends timeless character with modern comfort. Inside, original hardwood floors carry a sense of history underfoot, and solid custom oak cabinetry in the kitchen bring warmth and authenticity, while granite countertops, a tile backsplash, and induction cooktop add a refined touch. Gas piping is also roughed in for added convenience. The heart of the home is designed for both daily living and entertaining, with character-filled spaces that invite gathering and quiet retreat alike.The backyard is a private oasis, complete with stone patio, tended gardens, small water fountain, hot tub with privacy screen, outdoor shower, and storage shed; perfect for unwinding in every season. Thoughtful updates include a bright office addition, double car garage with loft, a restored brick exterior, stone walkways, in-floor heating in the main bath, 200-amp service, and modern kitchen appliances. Practical features such as irrigation, freeze-proof outdoor faucets, and a second fridge in the garage make life here effortless. Nestled on an expansive corner lot in the heart of the city, this home offers the rare combination of heritage charm and modern upgrades, all while being steps from downtown, the waterfront, shops, and cafés. This is a home where past and present meet beautifully; a place to slow down, gather, and create your own chapter in a story that began more than a century ago. (id:50886)
Engel & Volkers Barrie Brokerage
21 - 104 Kellie's Way
Blue Mountains, Ontario
Don't miss this 3 Bed, 3 Bath, 1303 SQFT townhome in the very popular Summit Green development with views of the Ski Hills! 1543 SQFT finished including the basement family room. Plus you get the extra value of it being an end-unit, with extra windows for more light & no unit joined on your right side! Walk to skiing & all the shops, restaurants & outdoor activities at the Blue Mountain Village. Short Term Rentals prohibited in this complex. Pets are allowed. Enjoy the oversized main floor primary bedroom, with ensuite, his & hers closets & separate entrance / walkout to a ground floor back deck. The main floor also features a 2nd bedroom, 4 piece bathroom, front foyer with a nook for a bench, a closet & ski racks. Upstairs is the open concept great room with a gorgeous vaulted ceiling and lots of light. The living room features UV film on the upper windows, a wood-burning fireplace, a wet bar & a walk-out to the 2nd floor deck. The dining area has room for a large table & chairs as well as bar stools at the breakfast bar. The attractive kitchen features ample cupboards & newer stainless steel appliances. And being an end unit, you can enjoy the extra light from the kitchen window. Adding to the thoughtful design of this unit is the 3rd bedroom on this floor (would also function well as a home office), a third full bathroom & a large pantry closet. The basement is partially finished with a good sized family room which also provides overflow guest space. There is a huge utility room area for storage and all your ski equipment, bikes, etc, the full sized washer/dryer with a laundry sink, the furnace & water heater. Private parking at your front door as well as extra common area parking. This unit had all doors & windows recently replaced, new shingles, eavestroughs, soffits & facia in 2022, new furnace & central A/C in 2016. Status Certificate available from the listing agent. Visit my REALTOR website for further information about this Listing (under my contact info). (id:50886)
Royal LePage Locations North

