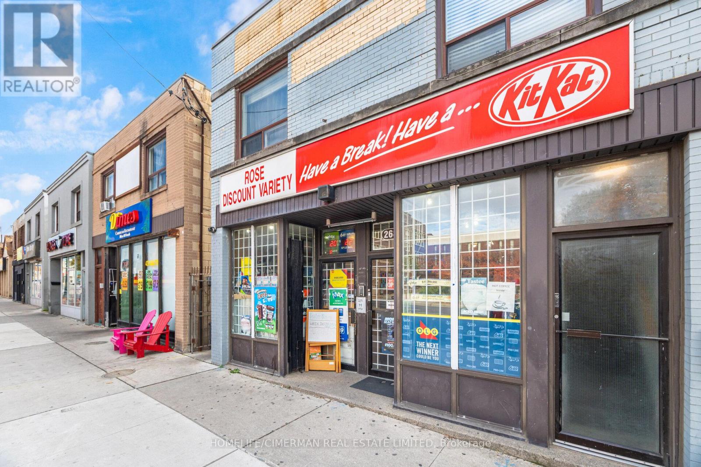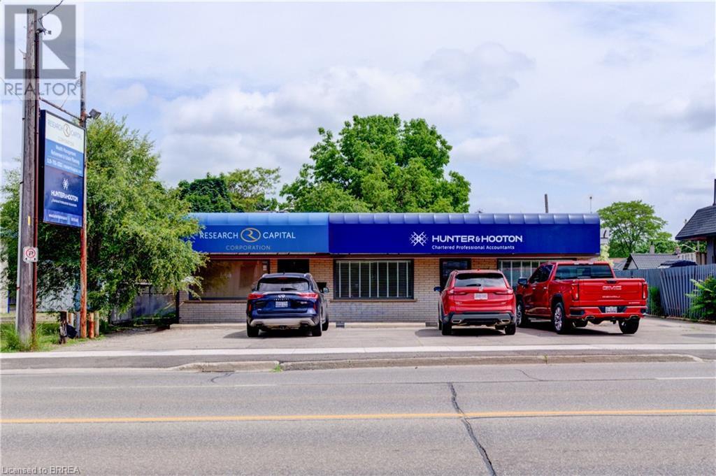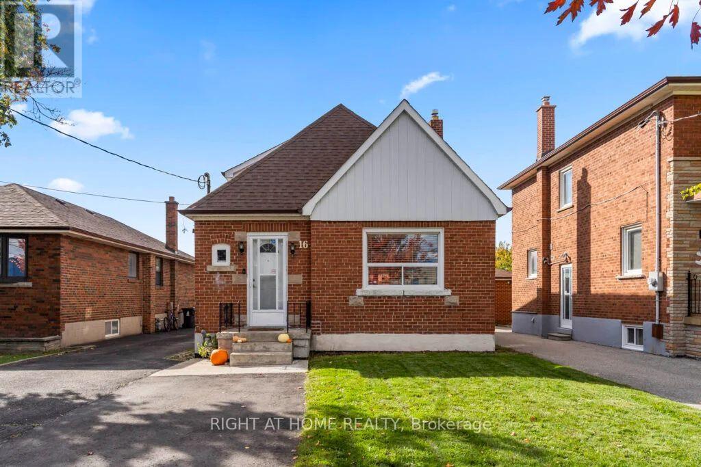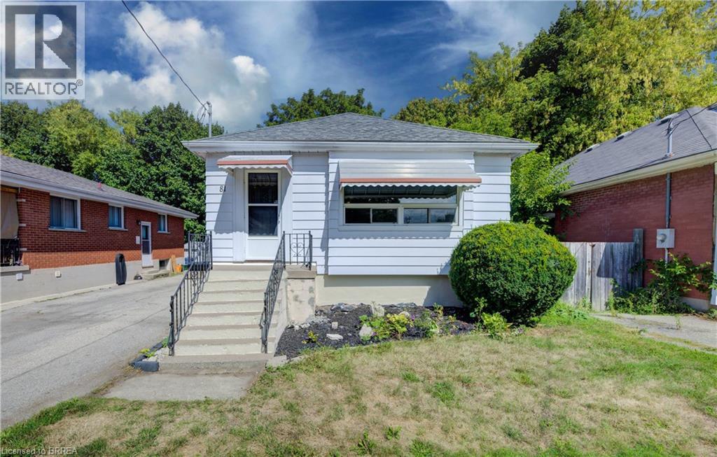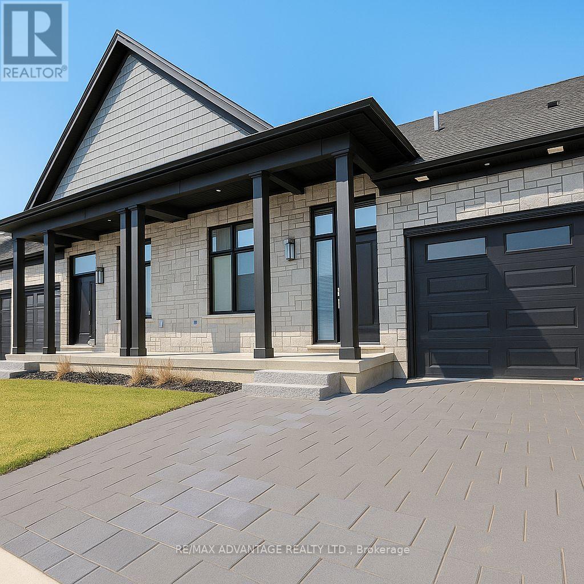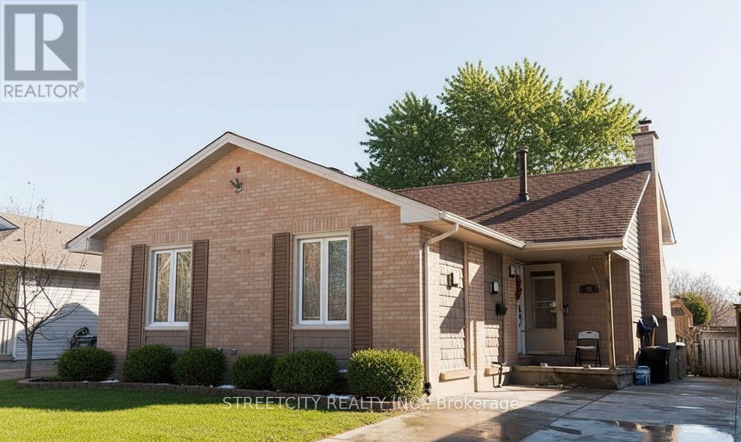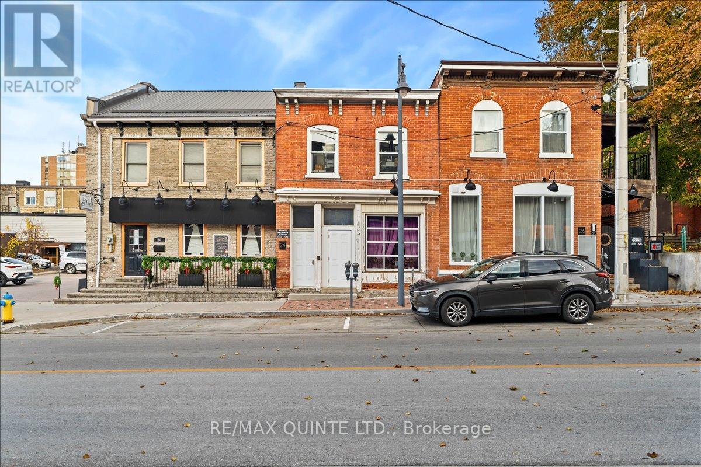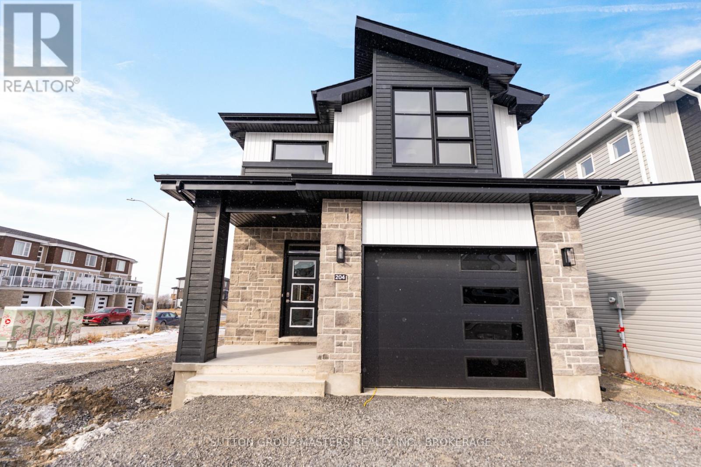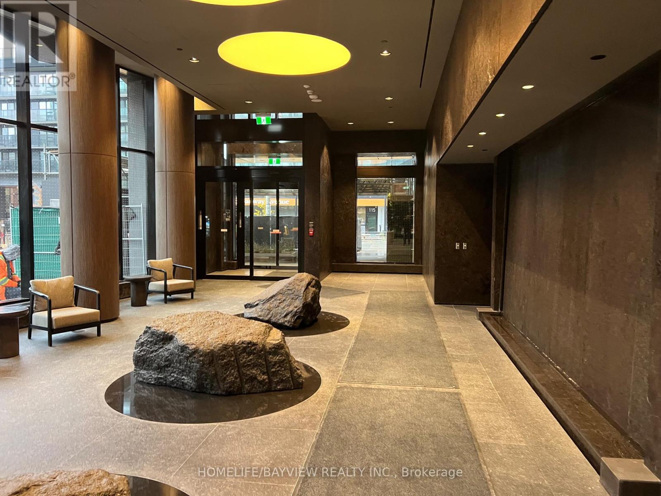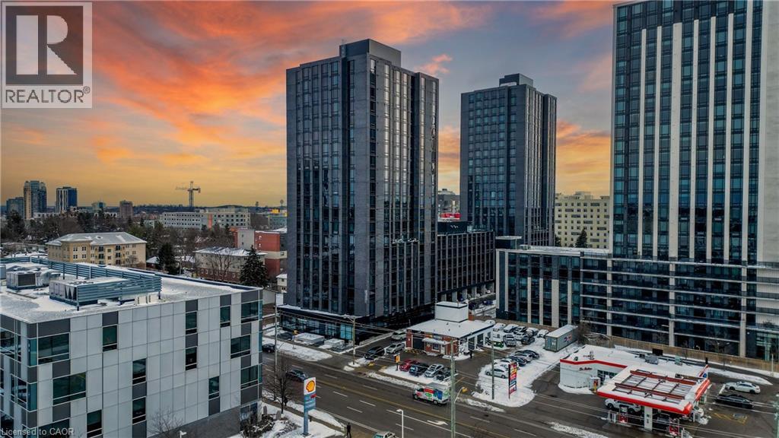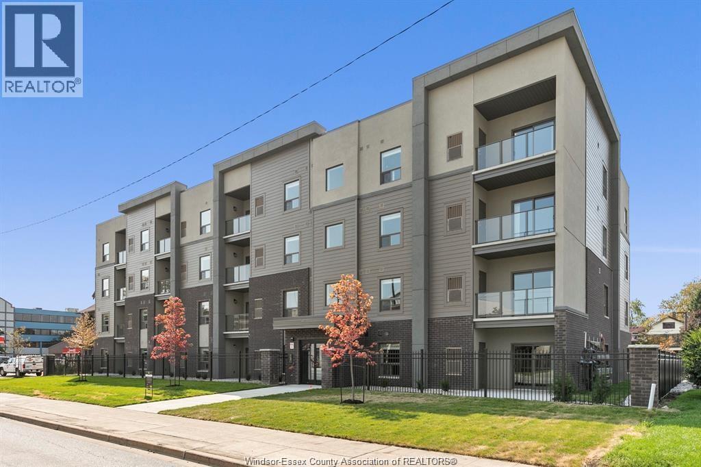2681 Eglinton Avenue W
Toronto, Ontario
Explore a unique investment opportunity in Toronto's vibrant west end, where infrastructure aligns with income potential. This highly visible property with main floor store front and five (5) apartments (4 - 2 bedroom units and 1-2 bedroom unit) is just steps away from the forthcoming Eglinton Crosstown LRT, offering strong long-term growth prospects. Whether you are an experienced investor or starting to build your portfolio, this property provides an ideal combination of location, visibility, and potential for appreciation-all in one package. (id:50886)
Homelife/cimerman Real Estate Limited
127 Charing Cross Street
Brantford, Ontario
Very well maintained and updated commercial building on busy Commercial Corridor. 2, 259 sf in total, currently separated into two suites. Tenant in place in 609 sf till March 31, 2027, the balance of 1,650sf is vacant. Great layout with front reception, boardroom, private offices, and open bullpen, as well as kitchen and bathrooms. On site parking both in front & rear. Flexible Intensification Corridor (IC) Zoning. (id:50886)
RE/MAX Twin City Realty Inc
16 Connie Street
Toronto, Ontario
STEP INTO COMFORT AND STYLE AT 16 CONNIE ST! THIS BEAUTIFULLY UPDATED HOME OFFERS THE MAIN AND THE SECOND/ATTIC FOR LEASE GIVING YOU THE FEEL OF BEING IN A MUCH LARGER HOME WITH PLENTY OF SPACE TO LIVE, WORK, AND RELAX. THE MAIN FLOOR FEATURES AN OPEN-CONCEPT WITH A LARGE LIVING/DINING AREA A MODERN KITCHEN WITH ALL STAINLESS STEEL APPLIANCES, WHILE THE UPPER LEVEL OFFERS BRIGHT BEDROOMS AND 2 FULL BATHROOMS. ENJOY YOUR OWN PRIVATE LAUNDRY AND MASSIVE 140FT OF OUT DOOR BACK YARD SPACE WITH PARKING FOR UP TO 4 CARS. NESTLED ON A QUIET STREET CLOSE TO SCHOOLS, PARKS, 2 MINS TO HWY 401, 6 MINS TO YORKDALE SHOPPING MALL, 20 MINS TO PEARSON INTERNATIONAL AIRPORT DOES THIS GET ANY BETTER? COME AND TAKE A LOOK.S/S , FRIDGE, STOVE, DISHWASHER, MICROWAVE. WASHER & DRYER, HARDWOOD FLOORS, POT LIGHTS, 1 PARKING. HYDRO AND ENBRIDGE WILL BE SPLIT 60/40 WITH MAIN FLOOR AND BASEMENT APARTMENT (id:50886)
Right At Home Realty
81 Strathcona Avenue
Brantford, Ontario
What a cute home! Whether you are just starting out in the housing market or sold and looking to downsize.. this is what you will say about this home! Open concept with an eating area, living room and kitchen with an island, makes it easy to cook and chat with everyone. A good size bedroom is off the hallway on your way to the back of the home with an updated 3pc bathroom. At the back of the home is a great sitting room or office area with patio doors leading to the fully fenced backyard. But before we go out the patio doors, there is a barn door that leads to a renovated primary bedroom with a great closet. The basement has a rec room and 2 rooms that have been framed in, so room to grow or maybe another bathroom? The laundry/ utility/ storage area complete the basement. Outside is a deck that spans the whole back of the house featuring a hot tub, BBQ area and steps that lead to an above ground pool, seating area and shed. A tiered garden at the back adds stability and a great opportunity to make it all veggies or keep the gardens that are there but either way it means no grass to cut! Come out and take a tour of this cute home! (id:50886)
Coldwell Banker Homefront Realty
7 - 63 Compass Trail
Central Elgin, Ontario
Experience refined coastal living in this executive bungalow townhouse ideally located in the heart of Port Stanley, just minutes from the beach and downtown amenities. This luxurious single-floor home offers 1,250 sq ft of elegant, open-concept living-perfect for anyone seeking comfort and convenience. The modern kitchen with high-end finishes flows seamlessly into the spacious great room, creating an inviting atmosphere for entertaining or relaxing. Enjoy a large primary bedroom complete with a spa-style ensuite, a second bedroom, full bathroom, in-suite laundry, and direct garage access-all thoughtfully designed on one level for effortless living. Step outside and unwind by the resort-style pool, or take a stroll through the nearby park and walking trails. The unfinished lower level offers plenty of storage or the opportunity to customize your own space. Discover luxury, convenience, and a carefree lifestyle at #7 - 63 Compass Trail, Port Stanley-a perfect retreat where modern design meets lakeside charm. (id:50886)
RE/MAX Advantage Realty Ltd.
43 Renny Crescent
London South, Ontario
Discover this exceptional 3+2 bedroom, 2 bathroom home that has been completely transformed with top-quality materials throughout. This gem offers the perfect solution for large or multi-generational families with two separate entrances, dual kitchens, and distinct living spaces that provide both togetherness and privacy. The thoughtful renovation showcases premium finishes and modern amenities while maintaining the home's character. The private backyard offers a peaceful retreat, complemented by a brand-new concrete driveway for added convenience and curb appeal. Location is everything, and this property delivers! Directly facing White Oaks Park with no neighbors across the street, you'll enjoy unobstructed park views and a sense of openness rarely found in the city. Walk to St. Anthony FI Public School, White Oaks Public School, the library, and community centre. White Oaks Mall, with its 150+ stores and services, is just minutes away, as is quick access to Highway 401 for easy commuting. This is more than a house it's a lifestyle opportunity in one of London's most desirable family-friendly neighborhoods. Don't miss your chance to own this rare find in the heart of White Oaks! (id:50886)
Streetcity Realty Inc.
20-30 Victoria Avenue
Belleville, Ontario
20-24 Victoria Property has 2 attached buildings on one deed. 20 Victoria has a main floor salon with 2nd level boutique motel suite 22(short term rental property-Wind Rose Destinations). 24 has a main floor retail office/storage/bathroom (lease back by Seller).24 2nd level storage, with utility room and laundry for the Boutique motel plus staff bathroom. The first large parking lot can accommodate 8 vehicles with a right of way shared with the City's permit parking. The stone building has character and charm and has been well cared for. The Seller will lease back the main floor salon in 20 and office in 24 for 5 years.26-28-30 houses 3 of the nicest short-term/mid-term boutique suites in the city with a great rental history, totally furnished and operating business. 5 parking spaces. This is zoned by the city as a boutique "motel". 20 Victoria includes:20-22-24 Victoria with parking for 8 vehicles and outdoor shed.26 Victoria includes-26-28-30 with parking for 5 vehicles.20-24 Victoria-Pt Lt 32 W/S Pinnacle St Pl Gov Belleville Thurlow; Pt Hotel Lt in Front of Lt 32 Pl Gov Belleville Thurlow as in QR209428; T/W QR209428;Belleville; County of Hastings 43.50'x127.45'28-30 Victoria: Pt Lt 32 W/S Pinnacle St Pl Gov Belleville Thurlow; Pt Hotel Lt in Front of Lt 32 Pl Gov Belleville Thurlow as in QR616535; T/W QR616535; Belleville; County of Hastings 26.00'x127.50'. (id:50886)
RE/MAX Quinte Ltd.
204 Superior Drive
Loyalist, Ontario
Welcome to Barr Homes' brand new model home... 204 Superior Drive in Amherstview, Ontario! This 2 storey single detached family home in Lakeside Ponds is perfect for those looking for a modernized and comfortable home. This home is completely carpet free and has a total square footage of 1,750 of finished living space on the main and second level with an additional fully finished basement. 3 bedrooms and 3.5 bathrooms with top to bottom upgrades and features that include a ceramic tile foyer, laminate flooring throughout with hardwood stairs, 9'flat ceilings, quartz kitchen countertops and a main floor powder room. Further, you will find an open concept living area and a mudroom with an entrance to the garage. On the second level is where you will find 3 generous sized bedrooms including the primary bedroom with a gorgeous ensuite bathroom and a walk-in closet. The basement is fully finished with a 4-piece bathroom and the home includes other features such as a linear gas fireplace in the living room, kitchen backsplash, gorgeous lighting fixtures throughout, and tons of other upgrades sure to impress from the moment you enter to the moment you leave! The home is close to schools, parks, shopping, a golf course and a quick trip to Kingston's West End! Do not miss out on your opportunity to own the Barr Homes' "Cypress" model home today! (id:50886)
Sutton Group-Masters Realty Inc.
1402 - 120 Broadway Avenue
Toronto, Ontario
Brand new one bedroom plus den unit with 2 balconies located in prime Utitled Condos. Great layout with open kitchen and living rooms, private corner office/den & a spacious master retreat. Two balconies to enjoy: an oversized north-facing balcony, plus one east-facing balcony off the primary bedroom. Unit is boasting laminate floors throughout, quartz counters, stainless steel appliances. Impressive lobby and amenities include a 24 hour concierge, indoor pool, exercise room, lounge with vertical garden. Prime location: walk to top restaurants, parks, TTC subway/future LRT, schools, & shopping. Rent includes 1 locker. (id:50886)
Homelife/bayview Realty Inc.
145 Columbia Street W Unit# 1210
Waterloo, Ontario
Welcome to Society 145, a brand-new luxury condominium ideally located in the heart of Waterloo, just steps from both the University of Waterloo and Wilfrid Laurier University. This rare, spacious corner unit offers a thoughtfully designed layout with 630 square feet of contemporary living space, filled with natural light through expansive floor-to-ceiling windows. The unit is adorned with high-end finishes, including hardwood floors, quartz countertops, stylish light fixtures, and rich carpentry throughout, ensuring a sophisticated and comfortable living environment. Whether you're a student, professional, or investor, this unit caters to all, offering a versatile space with a modern kitchen featuring stainless steel appliances, ample storage, and an open-concept living area perfect for entertaining. The bedroom and den (with window) are spacious. The den offers flexibility for use as a guest room, home office, or study space. Residents of 145 Society enjoy top-tier amenities, including a state-of-the-art fitness center, yoga studio, indoor basketball court, games room with billiards, ping pong, and arcade games, as well as a movie theater and business lounge. The building also features secure entry, a 24-hour concierge, and a rooftop patio with breathtaking panoramic views of the city. The ideal blend of luxury, convenience, and modern living - a perfect choice for anyone looking to invest in one of Waterloo's best buildings. With easy access to the dining, shopping, and entertainment options, this condo offers the perfect combination of comfort, convenience, and style. Don’t miss the opportunity to own in this highly desirable location with tremendous potential for growth and appreciation in value. Embrace the best of condo living in Waterloo at 145 Society! (id:50886)
Royal LePage Wolle Realty
2914 Pattee Road E
Champlain, Ontario
Nestled on a beautifully landscaped corner lot near the Quebec-Ontario border, this executive 2-storey home offers the perfect blend of elegance, comfort, and convenience. Ideally located just 35 minutes from Montreal's West Island, 1 hour from Ottawa, and only 5 minutes to Hawkesbury's renowned hospital, shopping, restaurants, and marina on the Ottawa River this is a lifestyle opportunity you don't want to miss.The second level offers four spacious bedrooms, including a primary suite with a full ensuite and a separate full bathroom for the remaining bedrooms perfect for a growing family. On the main floor, enjoy a fully renovated open-concept layout where the kitchen becomes the heart of the home. Featuring a huge center island, built-in appliances, and an abundance of cabinetry, this kitchen is designed for entertaining. It flows seamlessly into the dining area, complete with a cozy wood-burning fireplace and patio doors that open to your private backyard retreat.Step outside to a brand-new poured concrete patio featuring an outdoor kitchen, pergola, and an above-ground pool ideal for summer fun and gatherings. The fully finished basement adds two more bedrooms and a spacious rec room, offering flexibility for guests, office space, or a home gym.Additional features include a double attached garage, central air conditioning, a paved driveway, and rough-in for central vacuum. This home is move-in ready and designed for both family life and entertaining in style. (id:50886)
RE/MAX Hallmark Realty Group
955 Ouellette Avenue Unit# 102
Windsor, Ontario
955 On The Avenue, located in the heart of Downtown Windsor just steps away from the waterfront, St Clair College, and the University of Windsor, this property allows you the opportunity to live, work, play, shop, and dine all within walking distance from your suite. Quick access to the Detroit Tunnel and Bridge. This 1 bed, 1 bath unit features living area, in-suite laundry including newer washer/dryer combo, 9 foot ceilings, and a spacious private patio. Stunning finishings include luxury vinyl plank flooring through-out, contemporary inspired kitchen with crown molding, quartz countertops with undermount sinks in kitchen and bath, along with impressive stainless steel Whirlpool kitchen appliance package. This modern 4 storey building includes private parking with an enclosed safe and secure fenced property with remote operated gated entry and camera surveillance. Application and credit check required. (id:50886)
Remo Valente Real Estate (1990) Limited

