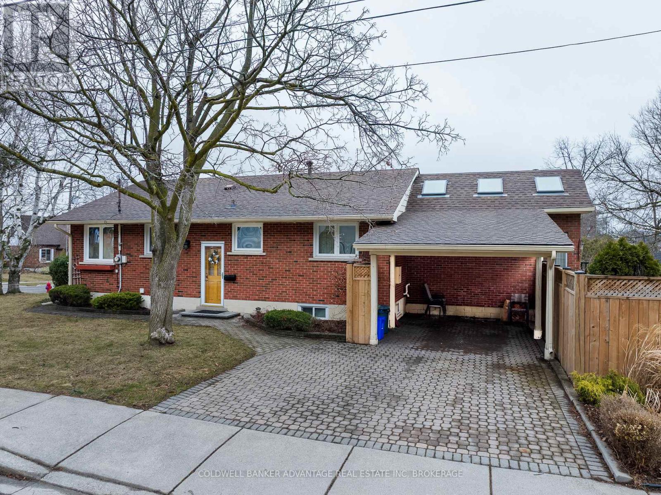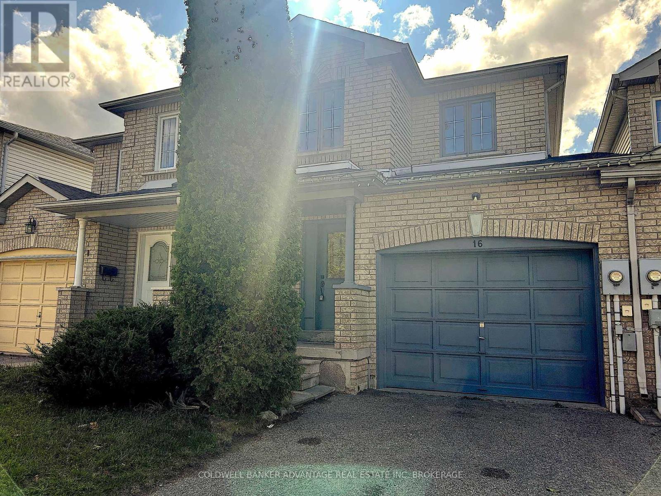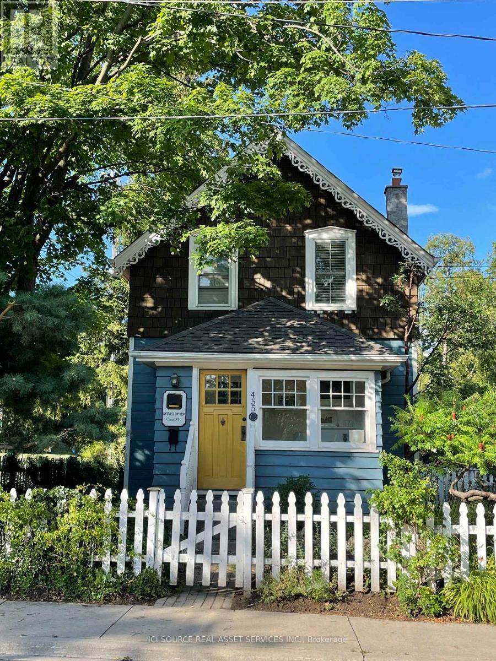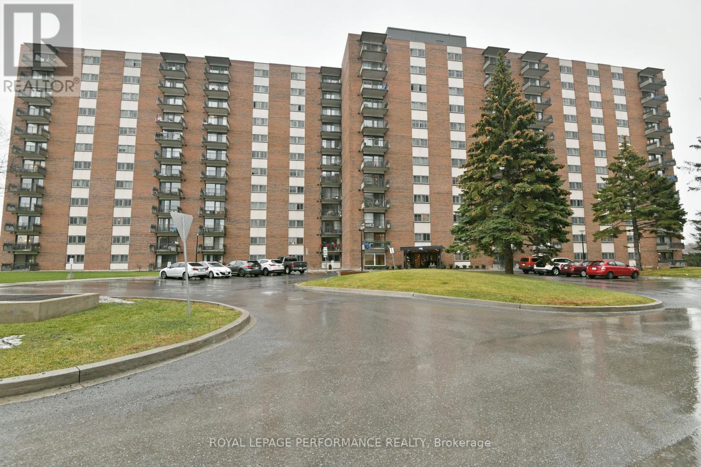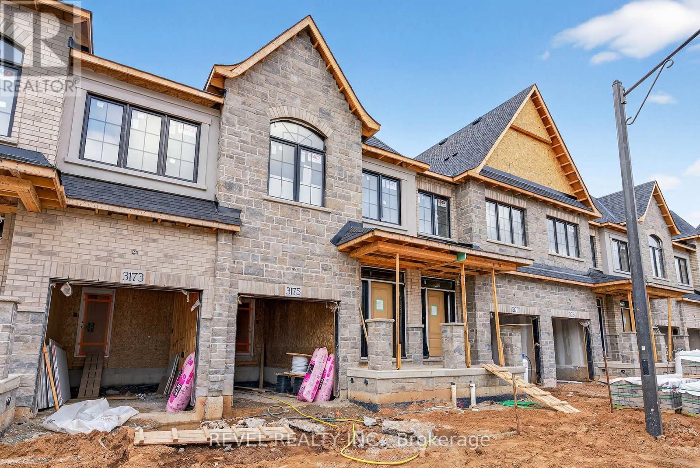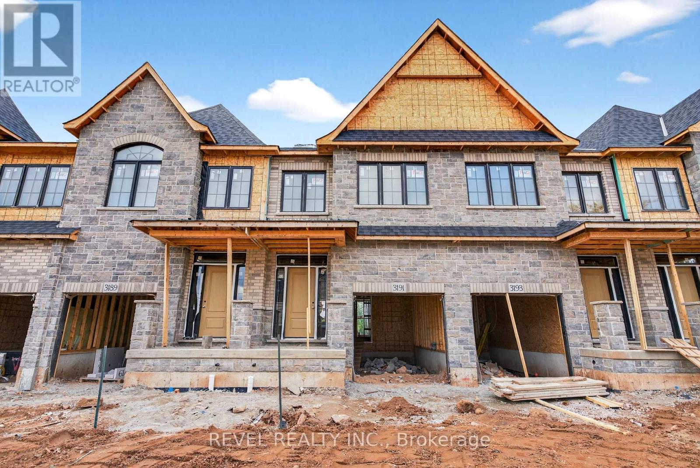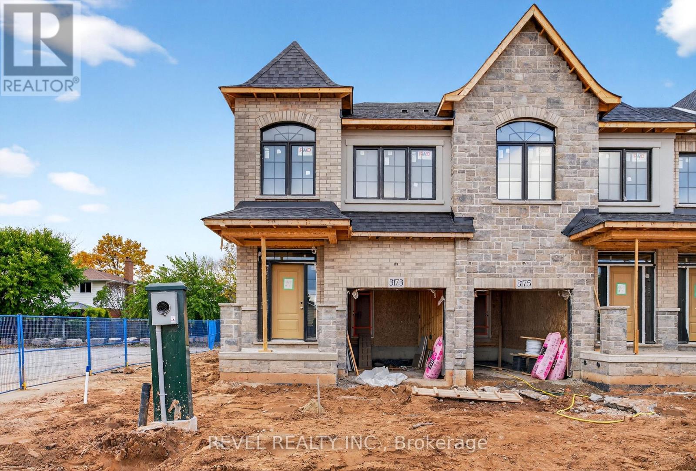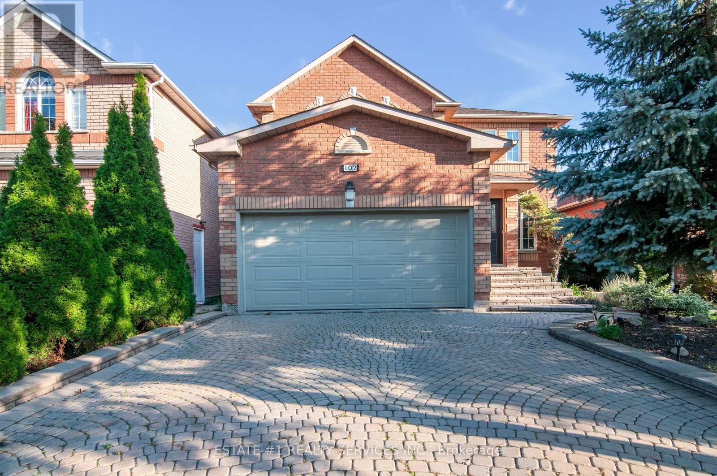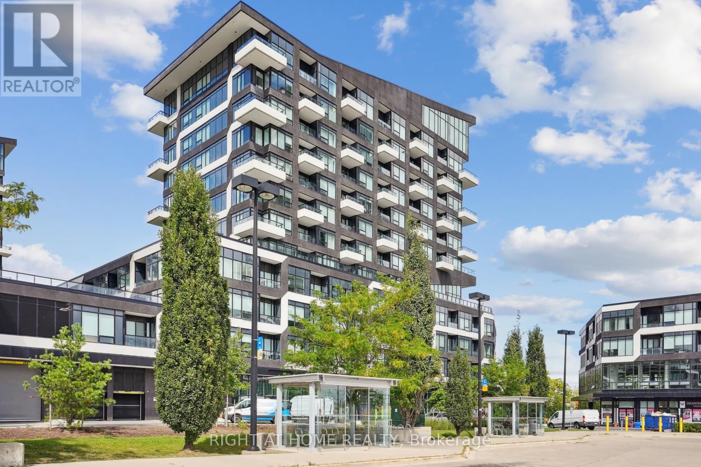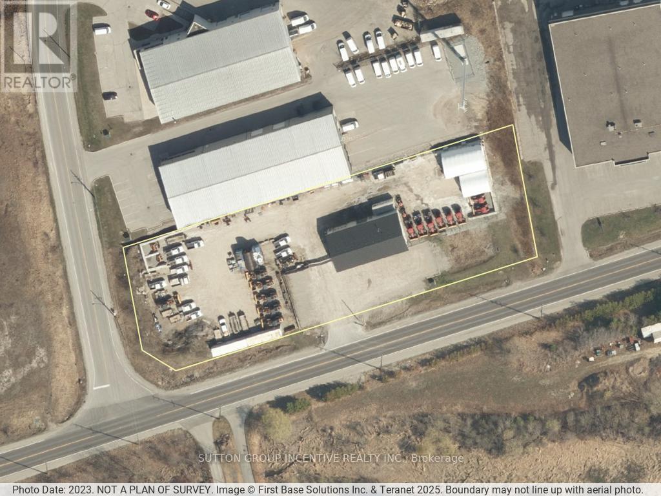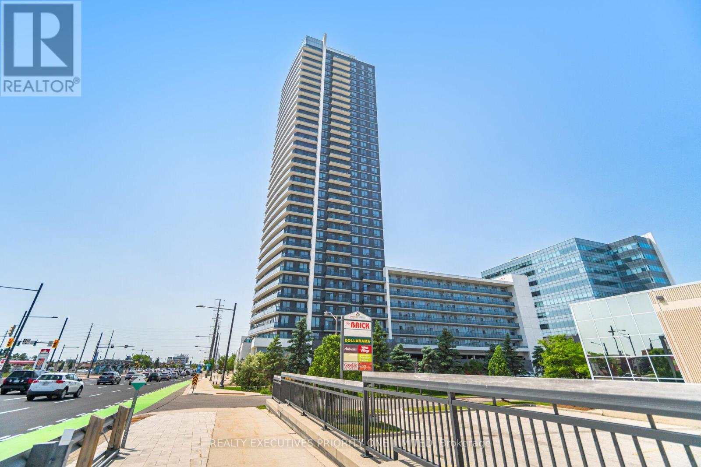17 Wardrope Avenue
Hamilton, Ontario
FIRST TIME TO MARKET! ORIGINAL OWNER SINCE 1962!! Be sure to check out this wonderfully maintained and cared-for bungalow. With 3 bedrooms on the main floor, generous-sized dining room, and a beautifully open living room, this home checks so many boxes. Lounge by the gas fireplace, watch the kids play in the pool, have a drink with friends on the low-maintenance composite back deck. No backyard is complete without a nicely updated fence and gate! Need more space? Mosey on down to the basement where you will find a large rec room, and a few other rooms that can be used however you need. The back room even has a walk-up to the back yard. Be sure not to miss this opportunity to own such a great home! (id:50886)
Coldwell Banker Advantage Real Estate Inc
16 Cunningham Drive
Barrie, Ontario
BARRIE TOWNHOUSE! Modern 3-Bedroom 2.5-bathroom freehold townhome in the Ardagh neighbourhood in Barrie. Welcome to this beautifully maintained home located in one of Barrie's sought-after family-friendly neighbourhoods. Perfectly designed for modern living, this home offers a bright, semi-open-concept main floor with a spacious living area and walkout access to the backyard ideal for entertaining or relaxing. Upstairs, you'll find a large primary bedroom with a private 4-piece ensuite and double closets, along with two additional generously sized bedrooms and a full bathroom. The lower level provides great potential for a recreation room, home office, and extra storage, and is roughed in for a 4th bathroom. Additional features include convenient main-floor powder room, attached single-car garage with inside entry, driveway parking, low-maintenance yard, close to schools, parks, shopping, and easy highway access. This home is perfect for first-time buyers, families, or investors looking to add their finishing touches in this prime Barrie location. (id:50886)
Coldwell Banker Advantage Real Estate Inc
455 Nelson Avenue
Burlington, Ontario
The Cottage House in downtown Burlington is a one-of-a-kind furnished rental, with modern amenities and all the charm of a heritage home (circa 1890). Situated in a park-like setting, across the street from Brock Park and just steps from popular Spencer Smith Park, this house is sure to inspire you. This house is a major contributor to the street-scape of the Nelson Avenue Block, just north of the Burlington Art Center on Nelson avenue. This Heritage Home retains much of its charm from its early days, and has been updated to reflect more modern living. The professionally landscaped yard with mature Black Walnut and Cedar trees provide a cottage like setting in an urban location steps to the lake and across from quaint Brock Park. FEATURES Floors: Original Pink Planks, professionally finished Trim work: Original Deck: Side deck overlooking landscaped cottage yard with cedar trees Front yard: Professionally landscaped with interlocking stone walkway. Side/Backyard: Fenced / landscaped Basement: Laundry + storage Heritage Significance: Recognized as a "Class A" property by Heritage Burlington and included on "A Walking Tour of Heritage Burlington" *For Additional Property Details Click The Brochure Icon Below* (id:50886)
Ici Source Real Asset Services Inc.
113 - 1465 Baseline Road
Ottawa, Ontario
Spacious first level, bright, family size condo in popular Manor Gardens Building. 2 bedrooms, 1 bathroom, underground parking apx 1000 sq ft. The location and size of the condo couldnt be better! easy access to the 417, Merivale Rd, Algonquin College, Down Town, Experimental Farm, Great Transit options. Ample storage in the unit. Parquet flooring in L-shaped Living-Dining Rm. Clean well maintained unit in need of some modern updates with a ton of potential. South facing balcony overseeing the property grounds The building offers terrific amenities, outdoor pool, gym, party room. Heat, hydro, water all included in condo fees. Super on site well manged building. Large welcoming lobby. Status has been ordered. 24 hr irrevocable. (id:50886)
Royal LePage Performance Realty
2 - 600 Maplehill Drive
Burlington, Ontario
** Construction is underway ** Welcome to the Gala Community with a French Country feel, rustic warmth & modest farmhouse design. Soon to be built 2-storey townhouse by DiCarlo Homes located in South Burlington on a quiet and child friendly private enclave. The Spartan model offers 1537 sq ft, 3 bedrooms, 2+1 bathrooms, high level of craftsmanship including exterior brick, stone, stucco & professionally landscaped with great curb appeal. Main floor features 9 ft high California ceilings, Oak Staircase & Satin Nickel door hardware. Open concept kitchen, family room & breakfast area is excellent for entertaining. Choose your custom quality kitchen cabinetry from a variety of options! Kitchen includes premium ceramic tile, double sink with pull out faucet & option to upgrade to pantry & breakfast bar. 2nd floor offers convenient & spacious laundry room. Large primary bedroom has private ensuite with glass shower door, stand alone tub, option to upgrade to double sinks & massive walk-in closet. Additional bedrooms offer fair size layouts and large windows for natural sunlight. All bedrooms include Berber carpet. *Bonus $25,000 in Decor Dollars to be used for upgrades.* This location is walking distance to parks, trails, schools Burlington Mall & lots more! Just a few minutes highways, downtown and the lake. DiCarlo Homes has built homes for 35 years and standing behind the workmanship along with TARION New Home Warranty program. (id:50886)
Revel Realty Inc.
Revel Realty Inc. Brokerage
9 - 600 Maplehill Drive
Burlington, Ontario
** Construction is underway ** Welcome to the Gala Community with a French Country feel, rustic warmth & modest farmhouse design. Soon to be built 2-storey townhouse by DiCarlo Homes located in South Burlington on a quiet and child friendly private enclave. The Spartan model offers 1537 sq ft, 3 bedrooms, 2+1 bathrooms, high level of craftsmanship including exterior brick, stone, stucco & professionally landscaped with great curb appeal. Main floor features 9 ft high California ceilings, Oak Staircase & Satin Nickel door hardware. Open concept kitchen, family room & breakfast area is excellent for entertaining. Choose your custom quality kitchen cabinetry from a variety of options! Kitchen includes premium ceramic tile, double sink with pull out faucet & option to upgrade to pantry & breakfast bar. 2nd floor offers convenient & spacious laundry room. Large primary bedroom has private ensuite with glass shower door, stand alone tub, option to upgrade to double sinks & massive walk-in closet. Additional bedrooms offer fair size layouts and large windows for natural sunlight. All bedrooms include Berber carpet. *Bonus $25,000 in Decor Dollars to be used for upgrades.* This location is walking distance to parks, trails, schools Burlington Mall & lots more! Just a few minutes highways, downtown and the lake. DiCarlo Homes has built homes for 35 years and standing behind the workmanship along with TARION New Home Warranty program. (id:50886)
Revel Realty Inc.
Revel Realty Inc. Brokerage
1 - 600 Maplehill Drive
Burlington, Ontario
** Construction is underway ** Welcome to the Gala Community with a French Country feel, rustic warmth & modest farmhouse design. Soon to be built 2-storey end unit townhouse by DiCarlo Homes located in South Burlington on a quiet and child friendly private enclave. The Spartan model offers 1551 sq ft, 3 bedrooms, 2+1 bathrooms, high level of craftsmanship including exterior brick, stone, stucco & professionally landscaped with great curb appeal. Main floor features 9 ft high California ceilings, Oak Staircase & Satin Nickel door hardware. Open concept kitchen, family room & breakfast area is excellent for entertaining. Choose your custom quality kitchen cabinetry from a variety of options! Kitchen includes premium ceramic tile, double sink with pull out faucet & option to upgrade to pantry & breakfast bar. 2nd floor offers convenient & spacious laundry room. Large primary bedroom has private ensuite with glass shower door, stand alone tub, option to upgrade to double sinks & massive walk-in closet. Additional bedrooms offer fair size layouts and large windows for natural sunlight. All bedrooms include Berber carpet. *Bonus $25,000 in Decor Dollars to be used for upgrades.* This location is walking distance to parks, trails, schools Burlington Mall & lots more! Just a few minutes highways, downtown and the lake. DiCarlo Homes has built homes for 35 years and standing behind the workmanship along with TARION New Home Warranty program. (id:50886)
Revel Realty Inc.
Revel Realty Inc. Brokerage
102 Cresthaven Road
Brampton, Ontario
S T U N N I N G. & Magnificent 4+1 bedroom detached home with a double-door entry and double-car garage, situated on a premium **40 ft x 100 ft **lot in the highly sought-after **Snelgrove **community of Brampton.This spacious residence offers:Open-concept living and dining room plus a separate family roomFinished basement featuring an additional bedroom and open-concept layout3.5 bathrooms, including an ensuite with walk-in closet in the primary bedroomHardwood floors throughout no carpet anywhereLarge windows providing abundant natural lightA beautifully landscaped backyard with a gazebo, perfect for entertainingLocation Highlights:Close to public transit, top-rated schools, shopping plazas, gyms, and major highwaysThis home combines elegance, functionality, and convenience perfect for families looking for comfort in a prime location.its must see house !! Show and sell ! Unbranded virtual tour link attached (id:50886)
Estate #1 Realty Services Inc.
1832 Chesbro Court
Mississauga, Ontario
*Potential to serve lot to build seperate house with Mississauga Entrance of 37' frontage or build garden suite* Great for large famlies*One of the largest Pie Shape lot, back and side widen to over 180'' , Custom Built Luxury Home Nearby Desirable Mississauga Golf & Country Club Nestled On A Quiet Friendly Cul-De-Sac Off The Prestigious Mississauga Road, Sitting On A 0.365 Acre Lot Backing On Royal Green Belt, Professionally Designed Landscape With In-Ground Irrigation System, Perennials, Fully Fenced Backyard, Swimming Pool, Hot Tub. Approximately 6278 Sqft Living Space With Professionally Finished Spacious Walk-Out Downstairs. (id:50886)
Century 21 Percy Fulton Ltd.
436 - 2485 Taunton Road
Oakville, Ontario
Investor Alert!Don't miss this stunning 2-bedroom, 2-bathroom corner unit at 2485 Taunton Road! This bright, modern suite features high ceilings, floor-to-ceiling windows, wide plank flooring, and upgraded kitchen and bathrooms for a stylish, turnkey living experience.Perfectly located steps from transit, grocery stores, top-rated schools, parks, shopping, and major highways, this unit offers unbeatable convenience.Enjoy premium building amenities including:24-hour concierge and security servicesOutdoor poolFully equipped fitness centreMeeting and party roomsThis property comes with a AAA+ tenant who is eager to stay-an ideal opportunity for investors seeking a reliable, long-term income stream. (id:50886)
Right At Home Realty
218 Lockhart Road
Barrie, Ontario
Building Size: 3,200 sq ft main floor + 1,040 sq ft mezzanine (860 sq ft finished). Parking: Gravel lot accommodates 8 vehicles at front; additional space on west and east sides. Office Area (770 sq ft)- Reception desk and waiting area at front entry- 2 offices, file area, 2-piece washroom- Carpet floors, painted drywall walls, 9' ceilings, recessed LED lighting- Ceramic tile in washroom- In-floor heating and A/C, Staff Kitchen- Concrete floors, painted drywall walls, 9' ceilings, LED lighting- In-floor heating- Access from office area or shop. Shop (2,430 sq ft)- Two bays with three roll-up doors: 2 at 12' 14', 1 at 14' 14' Concrete floors, painted drywall walls, 18' ceilings, hanging LED lighting- In-floor heating with back-up overhead gas furnace- Includes: office (SE corner), parts room, 2-piece washroom, electrical room- Washroom finished with ceramic tile, 8' ceilings, LED lighting. Air Exchanger, Ac, Oil Grid Separator, Alarm System, In Floor Boiler System. Mezzanine (1,040 sq ft)**Finished (860 sq ft):**- Office (200 sq ft): carpet, painted drywall, 7' ceilings, LED lighting- 3-piece washroom and boardroom (660 sq ft): industrial vinyl flooring, painted drywall, 7'ceilings, recessed LED lighting. Unfinished (180 sq ft): - Storage Access: Front parking lot entry to office and shop; interior stairs to mezzanine. Security, fire/smoke alarm systems, , exterior lighting. (id:50886)
Sutton Group Incentive Realty Inc.
3109 - 3600 Highway 7
Vaughan, Ontario
5 Reasons Why You Will Love This Condo: 1) Freshly Painted 1 Bedroom, 1 Bathroom With Parking & Stunning South-Facing Balcony Views Of The CN Tower & Lake Ontario 2) The Spacious Primary Bedroom Has A Walk In Closet & Window 3) Great Opportunity For First Time Buyers, Investors & Those Looking To Downsize 4) Building Features: Concierge Service, Indoor Swimming Pool, Exercise Room, Meeting/ Party Room, Golf Simulator & Visitor Parking 5) Prime Location! Close To Cortellucci Vaughan Hospital, Shopping, Restaurants, Canada's Wonderland, Schools, Parks, Highways & Transit! (id:50886)
Realty Executives Priority One Limited

