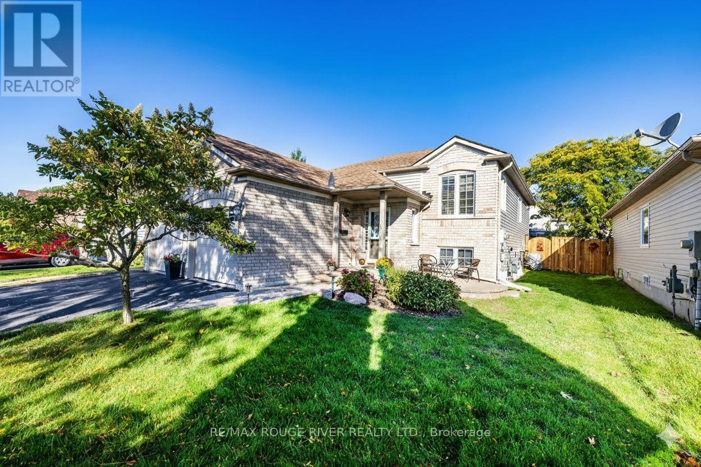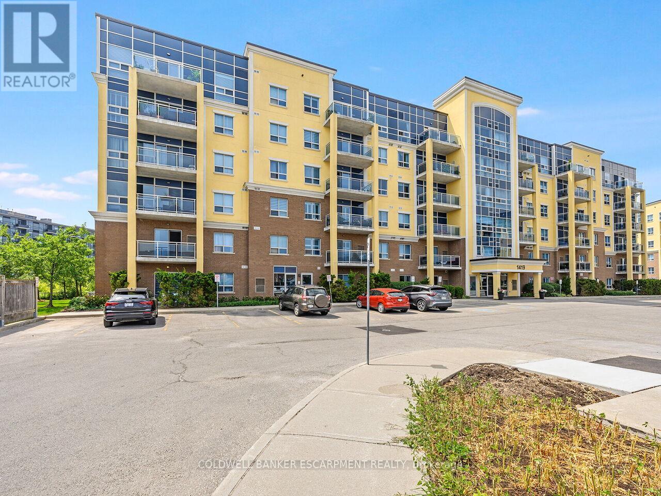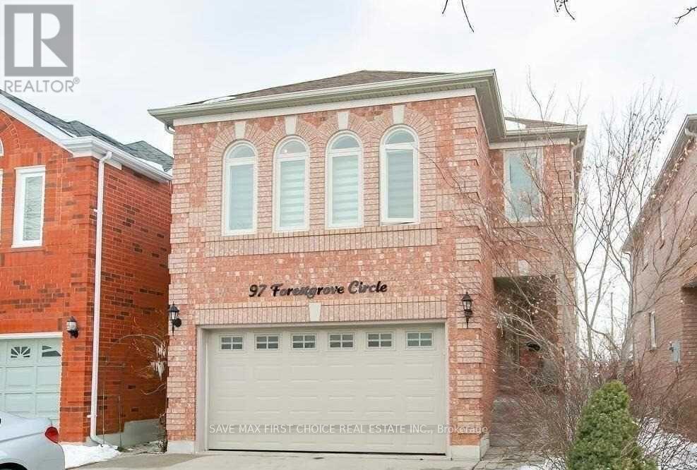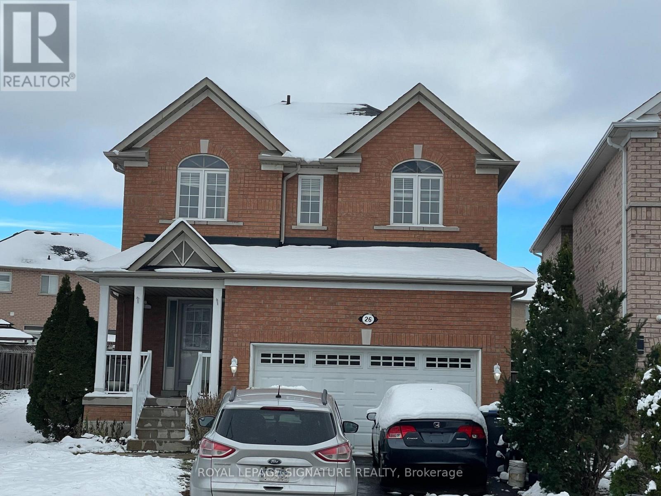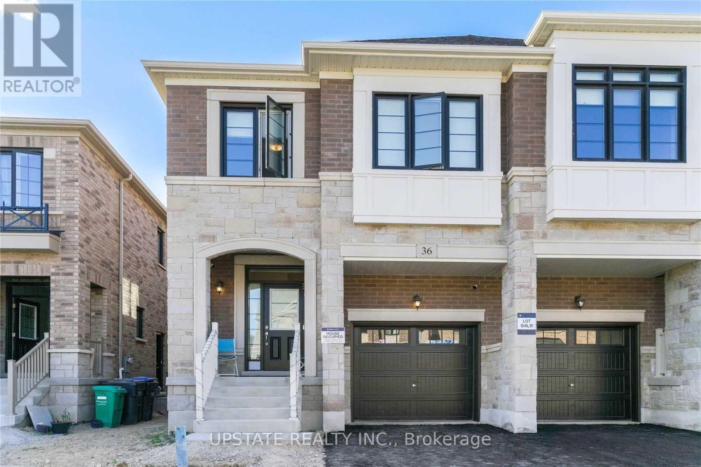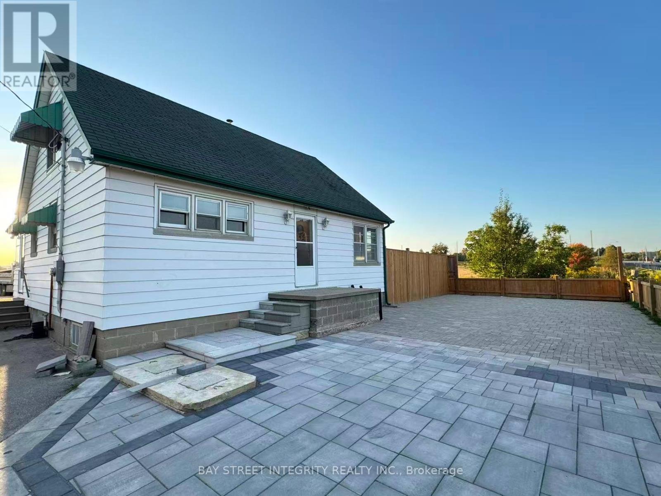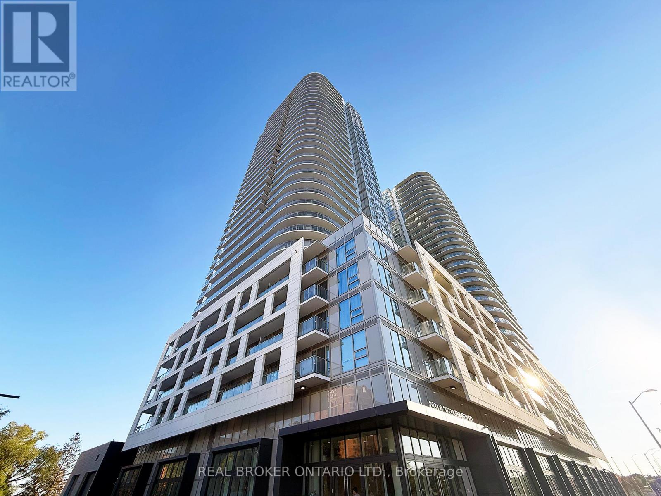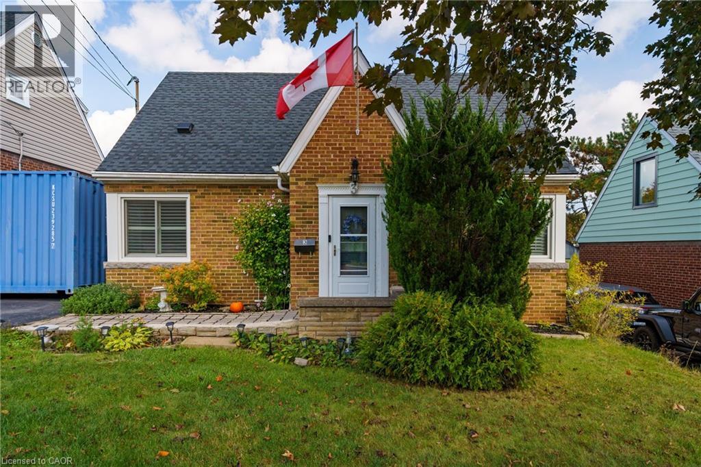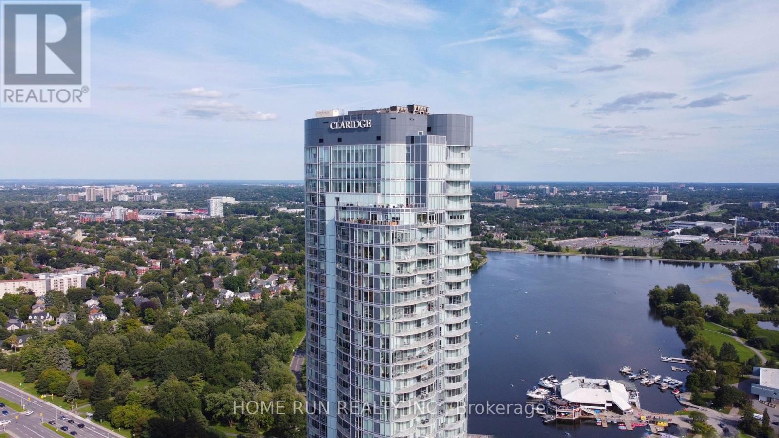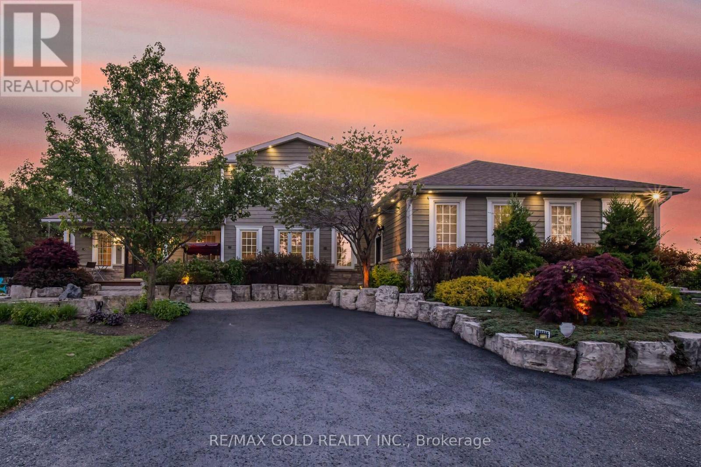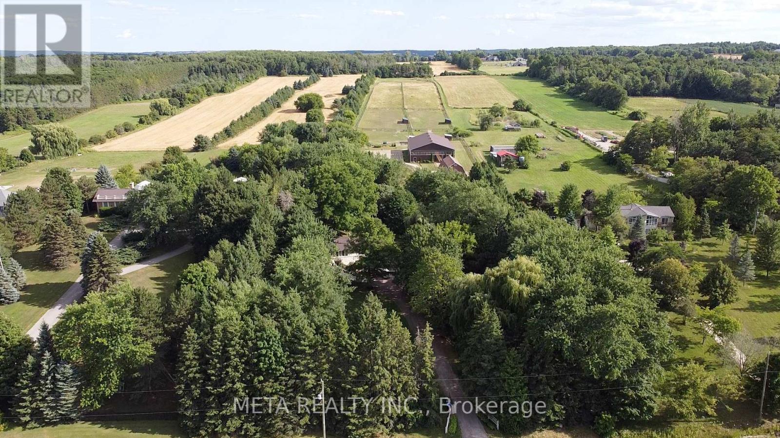12 Jeffries Street
Port Hope, Ontario
Welcome to 12 Jeffries Street, a bright and spacious 3-bedroom, 3-bath raised bungalow nestled in one of Port Hopes most desirable neighbourhoods. This beautifully maintained home offers a functional layout perfect for families, downsizers, or anyone seeking comfort and convenience. The main level features a sun-filled living area and a modern kitchen with a walkout to a large deck and backyard, ideal for entertaining or relaxing outdoors.The primary bedroom suite includes a private ensuite bath and walk-in closet, creating a peaceful retreat at the end of the day. Two additional bedrooms provide flexibility for guests, a home office, or family use. The lower level is designed for extra living space, featuring an oversized rec room and an additional room with a closet.You'll love the abundant storage throughout, along with a large garage that offers room for parking and projects. Outside, enjoy the deck and landscaped yard, perfect for summer barbecues or morning coffee. Set in a quiet, established community close to parks, schools, and local amenities, this move-in ready home delivers the best of small-town charm with modern comfort. Easy access to 401 for travel and commuting. (id:50886)
RE/MAX Rouge River Realty Ltd.
201 - 1419 Costigan Road
Milton, Ontario
This tastefully updated 2+1 Condo located in the highly sought-after Clarke community features an expansive open-concept layout with a 9-foot ceilings and abundant natural light offers over 900+ sq ft of living space with an open concept kitchen, stainless steel appliances, and two 3 piece bathrooms. The spacious primary bedroom that comes with an ensuite bathroom and walk-in closet. This quiet unit is located in well managed 6 storey building that boasts amenities such as an exercise room, party room and the convenience of an owned underground parking and protection from the elements as well as a locker for extra storage. This beautiful unit is located near highways, Milton's GO station, schools, recreation centre, transit and schools. Don't miss the opportunity to make this unit your own. (id:50886)
Coldwell Banker Escarpment Realty
97 Forestgrove Circle
Brampton, Ontario
Welcome To This Beautiful Three Bedroom Detach Home In The Prime Neighborhood Of Brampton Close To Everything. Home Comes With Brand New Appliances, New Flooring, New Kitchen, Pot Lights, Freshly Painted. Located Steps To Schools, Transit Hub, Shopping, Amenities & Two Conservation Areas. Commuter Friendly Location, 5 Mins To Hwy 410. Laundry On Main Level. 3 Parking Spots (id:50886)
Save Max Premium Realty
26 Mario Street
Brampton, Ontario
House For Sale or Trade... Prime Location!! An incredible opportunity in one of the most sought-after pockets of the city, surrounded by multi-million-dollar homes. Nestled on a wonderful street with an extra-deep lot 40 x 130 ft lot, this property is just steps to Hwy 50 , shops, and endless amenities. This spacious 2-storey home with great potential offers the perfect canvas for investors, builders, or creative homeowners looking to transform it into their dream residence. Whether you choose to renovate, update, or design a brand-new custom build, the possibilities here are endless. A rare find in such a prime location-this property combines convenience, charm, and opportunity all in one package! (id:50886)
Royal LePage Signature Realty
36 Hubbell Road
Brampton, Ontario
Experience the perfect blend of modern design, comfort, and convenience in this exceptional semi-detached home by Great Gulf. Elegant, thoughtfully crafted living space. From the moment you step inside, you'll be impressed by the bright, open-concept layout, gleaming hardwood floors, and abundant natural light that flows throughout every room, creating an inviting and spacious atmosphere. The main level features a seamless flow between the living, dining, and kitchen areas-ideal for both everyday living and entertaining. The gourmet kitchen boasts stylish cabinetry, high-end finishes, and ample counter space for culinary creativity. The family room is warm and welcoming, perfect for cozy evenings or hosting guests. Upstairs, discover generously sized bedrooms, including a luxurious primary suite complete with a walk-in closet and a spa-like ensuite designed for relaxation. Each bedroom offers comfort and privacy, making this the perfect home for growing families or professionals seeking space and style. Adding to its incredible value, this property includes a fully finished 2-bedroom legal basement apartment - ideal for extended family, guests, or as a great income-generating opportunity. Located in a prime and highly desirable neighborhood, this home provides easy access to Highways 401 and 407, making commuting a breeze. You're just steps away from shopping plazas, grocery stores, major banks, restaurants, and everyday essentials, with top-rated schools, beautiful parks, and boutique shopping nearby. For leisure and entertainment, the Toronto Premium Outlets are only 10-15. Combining luxury, functionality, and unbeatable convenience, this Great Gulf masterpiece truly offers everything you need for modern family living. Don't miss the opportunity to call this stunning property your next home - where quality meets lifestyle in the heart of a vibrant community!minutes away. (id:50886)
Upstate Realty Inc.
12190 Warden Avenue
Whitchurch-Stouffville, Ontario
Charming Country-Style 1.5-Storey Home With A Full Basement, Now Available For Lease!This Warm And Inviting Property Features Spacious Principal Rooms, With The Flexibility Of A Main-Floor Primary Bedroom Plus Two Oversized Bedrooms On The Second Level. Conveniently Located Just Minutes From Highway 404 For Quick Commutes, As Well As The Gormley GO Station For Easy Access To Downtown Toronto. (id:50886)
Bay Street Integrity Realty Inc.
3705 - 2033 Kennedy Road
Toronto, Ontario
Students welcome! Sun-filled, spacious 2 bedroom corner unit with wraparound balcony and unbeatable view! 2 spacious bedrooms with large closets. Bright Open-Concept Living Space. Floor To Ceiling Windows. Modern Kitchen With Integrated European Appliances. North-East Facing unobstructed Views. Management And Luxury Amenities: 24Hrs Concierge, Gym, Party Room, Guest Suites, Library, Visitor Parking & More! Highly Desirable Location At Kennedy & Hwy401. Easy Access to Highway. Steps To TTC connect To Both Don Mills And Kennedy Subway Stations, Groceries, Schools, Great Variety Of Restaurants And Shops. Can be leased partially furnished or unfurnished. 1 underground parking included. Available immediately. Students welcome, show and fall in love! (id:50886)
Real Broker Ontario Ltd.
167 Murray
Amherstburg, Ontario
5 separate units with 5 gas meters (two gas meters unused) and five hydro meters. 2 units are 2 bedroom 3 units are 1 bedroom. Tenants pay hydro and (gas where applicable). land lord pays water. Building is in good repair with some updating needed here and there. Solid dry roofs. Extra large lot with garage that could also be rented out for storage. This property is extra convenient in its location right in the the beautiful historic town of Amherstburg. Taking offers as they come. All fridge and stoves will convey. Ample parking on site. Don't miss your opportunity to get into the rental business for a fantastic price per door. Very good land value here because of the possible future uses, size and location. (id:50886)
Jump Realty Inc.
3 Montrose Avenue
Hamilton, Ontario
Welcome to 3 Montrose Avenue – a charming 1.5-storey home nestled beneath the scenic escarpment in the sought-after Rosedale neighbourhood. The main floor offers a bright and spacious living room, a formal dining room that flows into the kitchen, a convenient main-floor bedroom, and a newly updated 4-piece bathroom. Upstairs, you’ll find two generous bedrooms with warm natural wood floors, along with a handy 2-piece bath at the top of the stairs. The lower level is wide open with excellent ceiling height, providing plenty of potential to finish into additional living space. A 3-piece bathroom is already in place, and the separate laundry room is both functional and practical with great storage options. A well-designed workshop adds to the versatility of the home. Recent updates include: roof with gutter guard (2023), furnace (2017), and an owned hot water heater. Set on a beautifully landscaped 125-foot lot, the property offers picturesque views of the lush escarpment. Enjoy being just steps away from hiking trails and King's Forest Golf Club, all while living in a quiet, family-friendly community. (id:50886)
Keller Williams Complete Realty
3205 - 805 Carling Avenue
Ottawa, Ontario
Available Immediately - Luxury Living with Million-Dollar Views! Experience elevated urban living on the 32nd floor of The Claridge ICON, Ottawa's tallest residential building, showcasing unobstructed views of the Downtown skyline and Dow's Lake. Perfectly located at the corner of Little Italy and Dow's Lake in vibrant West Centre Town, this modern condo offers the best of city convenience and sophisticated comfort. This stunning unit features 1 bedroom, 1 full bathroom, 1 underground parking space, 1 storage locker, and an oversized balcony with breathtaking 180 degrees panoramic views. The open-concept layout boasts 9-foot ceilings, a sun-drenched living area with floor-to-ceiling designer windows equipped with electric blinds, and a modern kitchen with abundant cabinetry, granite countertops, built-in appliances, and an oversized island with a breakfast bar-perfect for dining or entertaining. The bright bedroom includes a large window and a generous closet, while in-suite laundry adds convenience to your everyday routine. Enjoy world-class amenities including a 24/7 concierge, indoor pool, fully equipped gym, sauna, yoga room, party room, theatre, and outdoor BBQ terraces. Live steps away from Preston Street's finest restaurants, Dow's Lake, and the LRT station. Just 5 minutes to the Civic Hospital and Carleton University, and 8 minutes to the Downtown Core, Financial District, Rideau Centre, Byward Market, and University of Ottawa. Tenant pays: Electricity and tenant's insurance. Requirements: Rental application with proof of income, credit report, and photo ID. No pets, no smokers, and no roommates. (id:50886)
Home Run Realty Inc.
36 Orangeville Street
Erin, Ontario
Welcome to 36 Orangeville St.. the epitome of luxurious living! This remarkable property features 4spacious and bright bedrooms and 5 washrooms. Nestled amidst conservation land with iron rodfencing all around, this home provides a private and tranquil escape from the hustle and bustle. Step into the backyard oasis, featuring an in-ground saltwater pool, a fully-equipped cabana, and three outdoor fire features that are sure to impress. With two expert renovations, this home has been elevated to a masterpiece, offering a lovely atmosphere for a quiet morning coffee or agourmet dinner party with friends. Book a visit today and experience the splendor of this property while it lasts. (id:50886)
RE/MAX Gold Realty Inc.
5653 7th Line
New Tecumseth, Ontario
Charming 10-Acre Horse Farm with Modern Home, In-Law Suite & Premium Equestrian Facilities Discover the perfect blend of rural charm and modern comfort on this picturesque 10-acre horse farm, just 10 minutes from Highway 400. Thoughtfully designed for the serious equestrian, the property boasts a beautiful barn with eight 10' x 10' stalls, a heated tack room with hot and cold water, and underground water lines to the pastures for ease and convenience. Ride year-round in the 60' x 106' indoor arena or enjoy the open air in the outdoor riding arena. Six acres of lush, fenced pastures provide ample grazing space for your horses, while included farm equipment ensures you can step right into managing and maintaining the property with ease. The home has been tastefully updated, featuring a modernized kitchen and bathrooms that blend country warmth with contemporary style. It offers a private one-bedroom in-law suite, ideal for extended family, guests, or staff. Surrounded by mature trees and set well back from the road, the residence offers a peaceful sense of privacy rarely found so close to major routes. A spacious deck extends your living area outdoors perfect for relaxing or entertaining while taking in the fresh country air. Whether you're training, boarding, or simply living your equestrian dream, this property delivers exceptional facilities, thoughtful amenities, and a prime location. (id:50886)
Meta Realty Inc.

